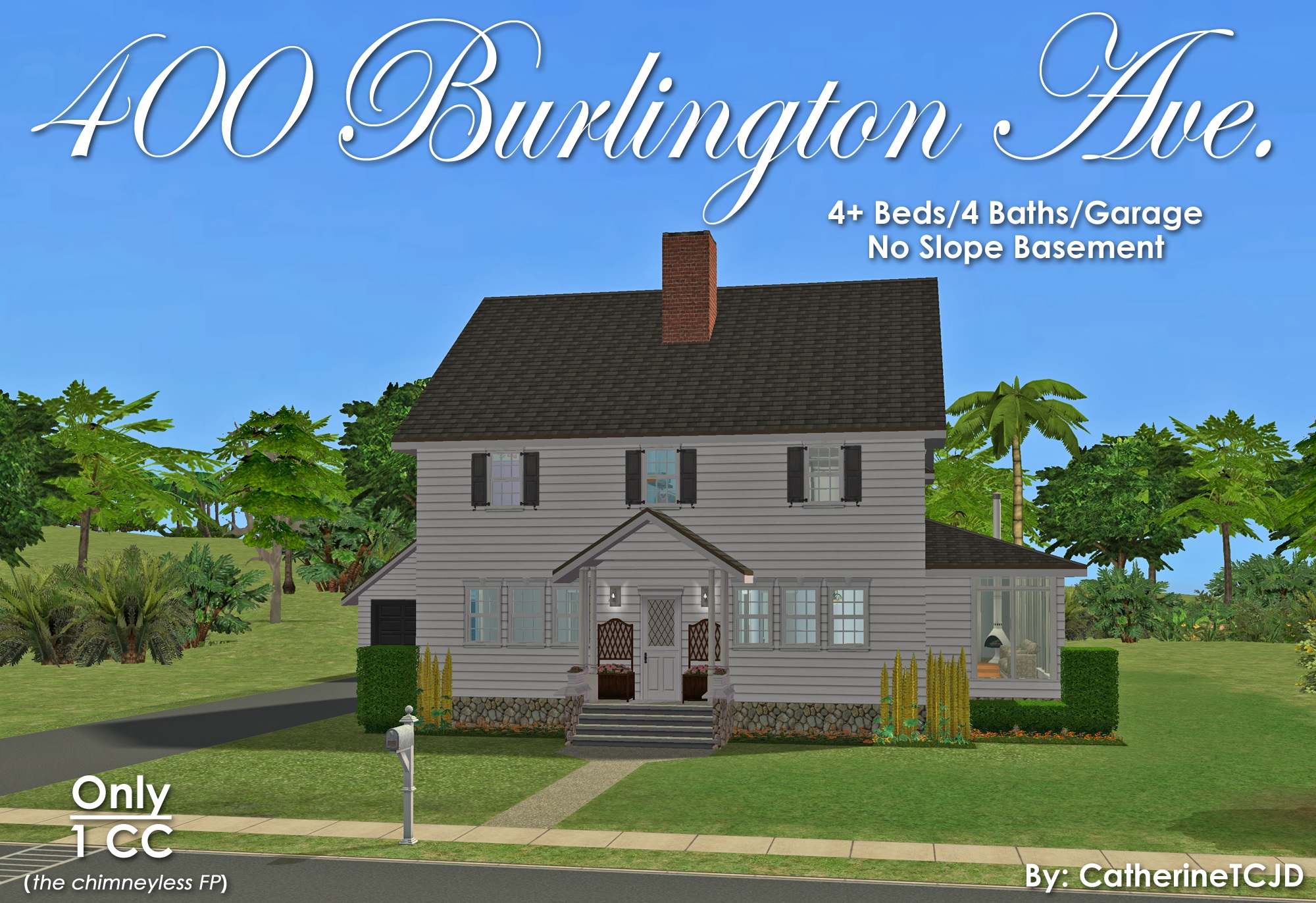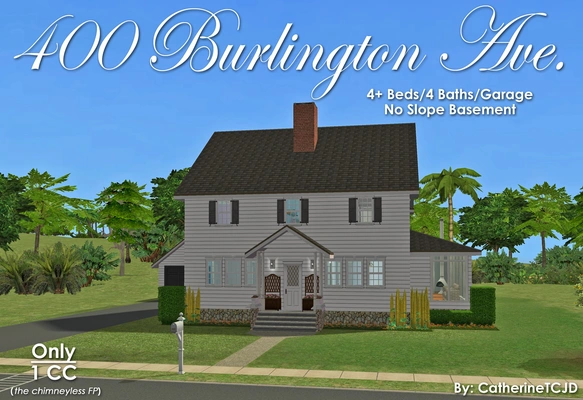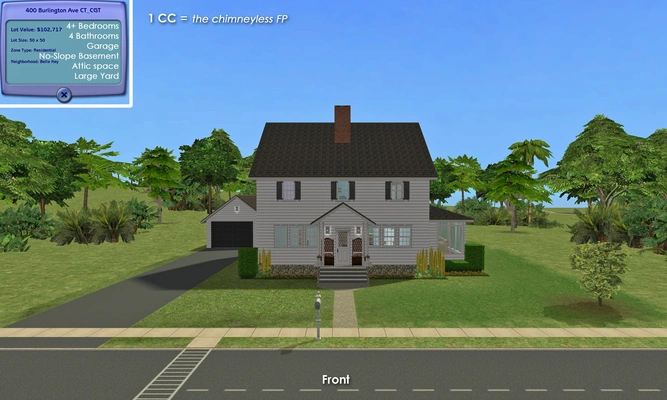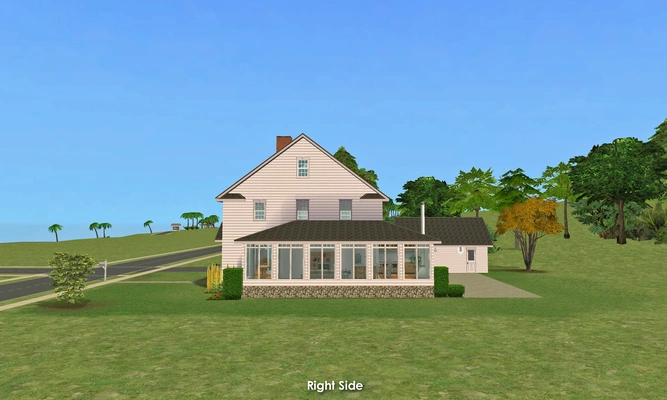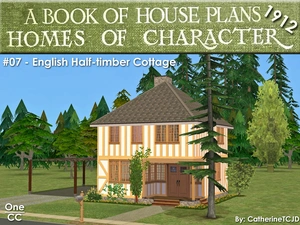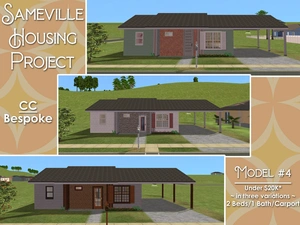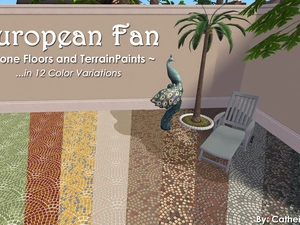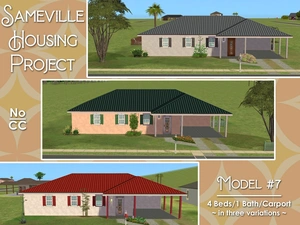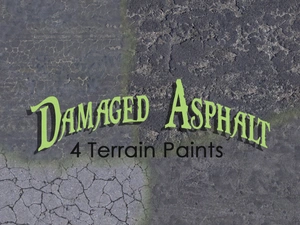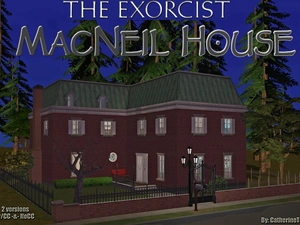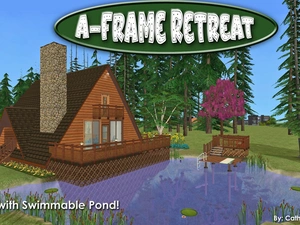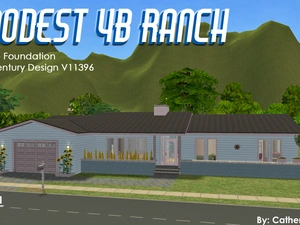400 Burlington Ave ~ based on a RL Colonial house in Connecticut
Uploaded Dec. 10, 2023, 2:08 p.m.
Updated Dec. 10, 2023, 2:08 p.m.
400 Burlington Ave
Vintage RL American Colonial
built with No-Slope Basement technology (Made with the Grid-Adjuster.)
4+ bedrooms - 4 bathrooms - garage
lightly furnished & ready for you to decorate -
1 CC (the chimneyless fireplace)
Sufficeittosay/Anachronisims posted this Zillow real estate listing (with floor plan,) on one of the Discords I follow.
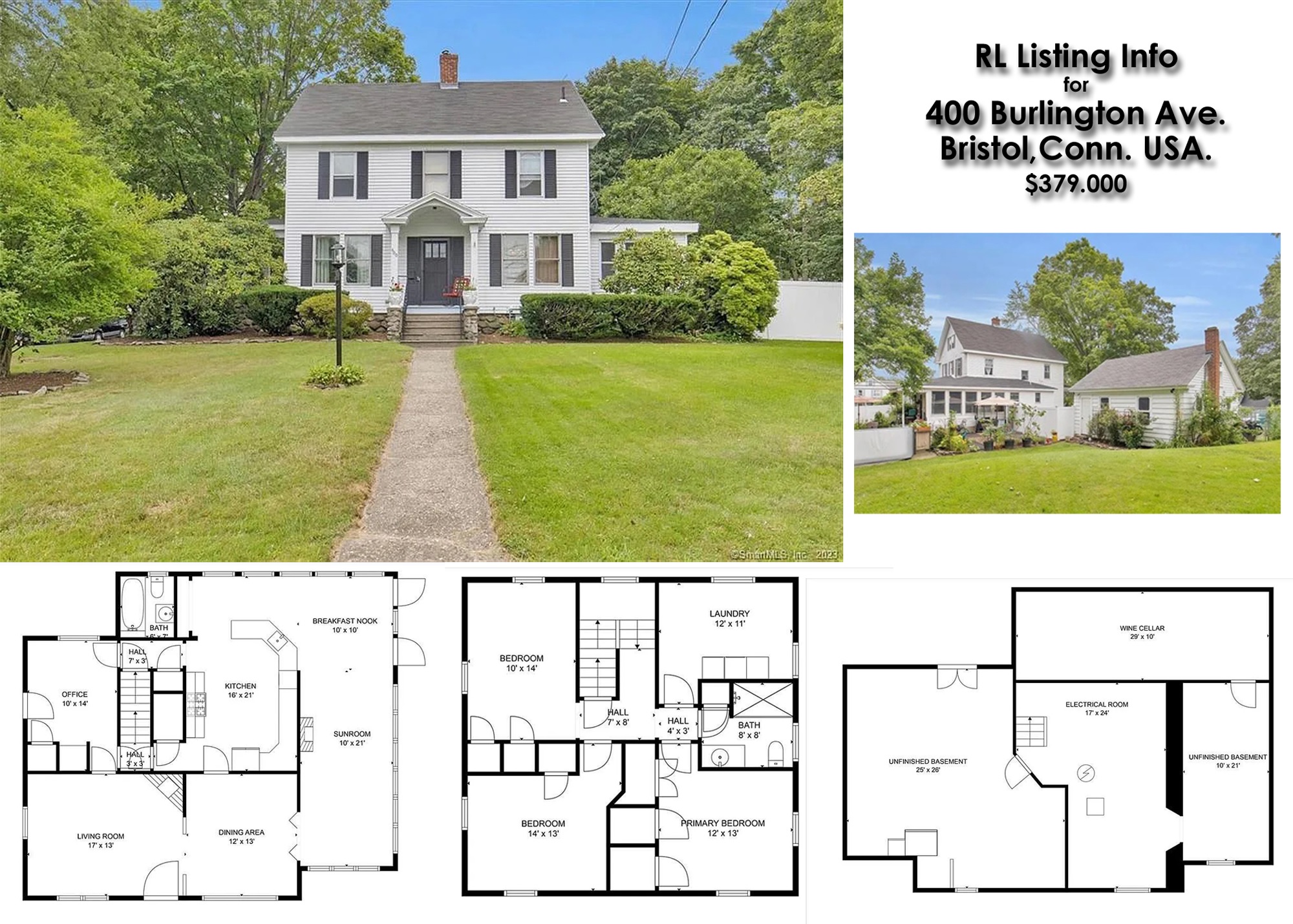
So, of course, I had to sim it! ;)
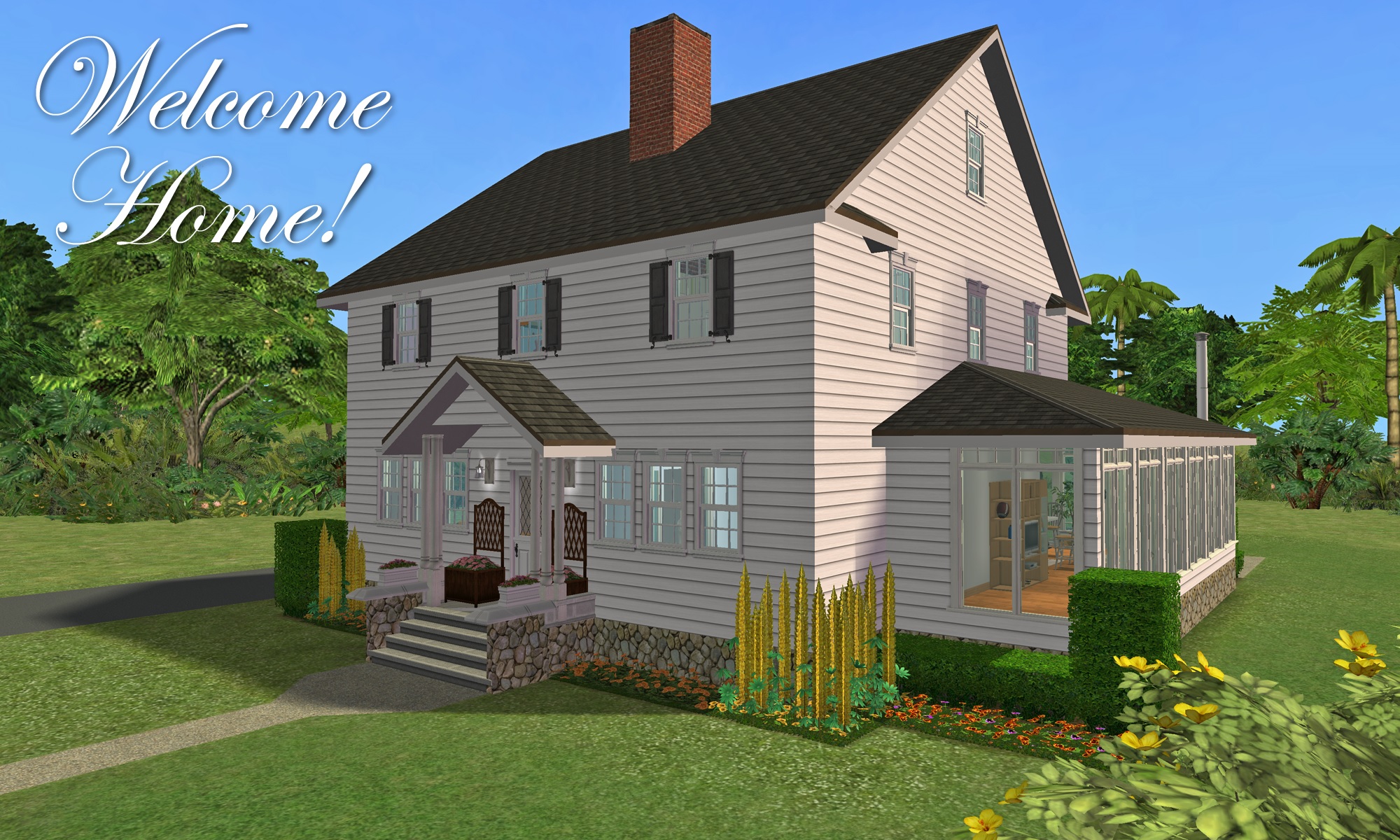
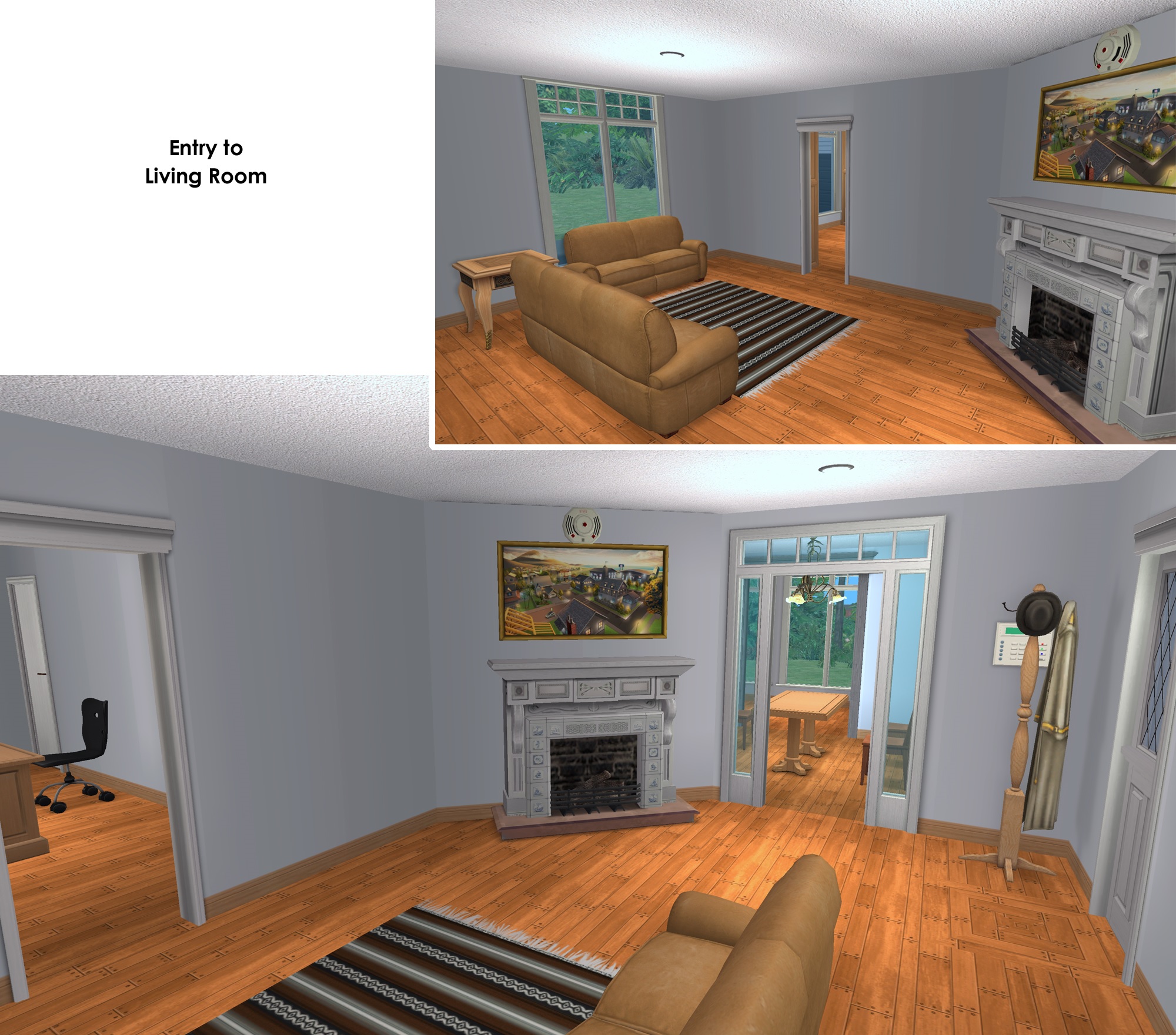
The only included CC is the chimneyless fireplace. And, the only reason I had to use it was because it is set on an angle.
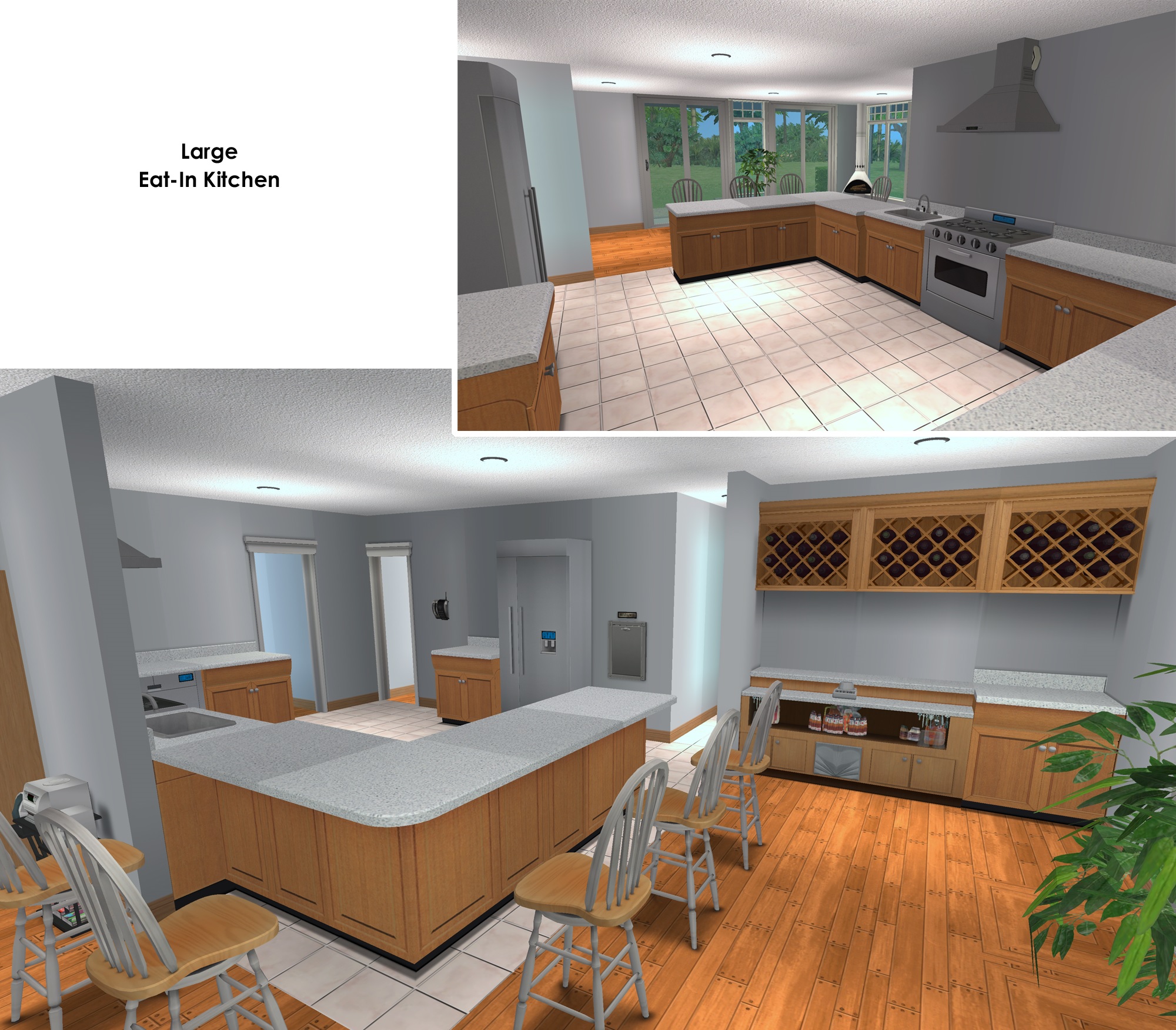
Please enjoy touring the rest of this design by scrolling through all the pictures.
I intentionally keep my builds lightly furnished - with only EAxis stuffeths - so that you can have all the fun of decorating it! (Please CC-it-up once you get it in your game!) All appliances, plumbing and lighting are included; along with smoke and burglar alarms, and telephones.
This is a clean copy of this house/lot; no sim has ever lived here. The package has been cleaned with Mootilda's Clean Installer.
There is parking for four vehicles; 1 in the garage, and 3 on the long driveway.
This is a pet-friendly build. No pet items are included, but there is plenty of room to add what you need.
Definitely used but NOT included:
Get these items if you want the house to look exactly as shown in the pictures.
- HugeLunatic's Backless Shower
One Custom Content Included
- Mia86's Chimney-less Colonial Fireplace
Lot Size: 30X50
Lot Price: $102,717
Thank you, Mootilda for the awesome Grid Adjuster tool used to make this lot.
Other Uploads By CatherineTCJD:
Homes of Character: House #07 - English Half-timber Cottage
Project: Homes of Character, 1912
by CatherineTCJD
House #07 - English Half-timber Cottage with 5 bedrooms, 2 bathrooms, and a carport, on a 2-Step Foundation with a No-Slope Basement. Lightly furnished & ready for you to decorate.
Sameville ~ House Model #4: 2B/1B/Carport STARTER - Three variations. Bespoke.
Project: Sameville ~ Mid-Century Florida Housing Tract
by CatherineTCJD
...a part of the Sameville Housing Project 2 bedrooms - 1 bathroom - carport in 3 variations - lightly furnished OR unfurnished - ready for you to decorate!
European Fan ~ Stone Floors and Terrain Paints in 12 Stone Variations
by CatherineTCJD
Stone floors with Corresponding Terrain Paints.
Sameville ~ House Model #7: 4B/1B/Carport - No CC - Three Variations.
Project: Sameville ~ Mid-Century Florida Housing Tract
by CatherineTCJD
...a part of the Sameville Housing Project 4 bedrooms - 1 bathroom - carport - large yard with pool option, OR small yard in 3 variations - ready for you to decorate
Damaged Asphalt Hi-res Terrain Paints ~ Set of 4
by CatherineTCJD
Damaged Asphalt - in 4 versions
The Exorcist: The MacNeil House - 2 versions, w/CC and NoCC.
by CatherineTCJD
The MacNeil House From the 1973 movie, The Exorcist. 5 bedrooms - 5.5 bathrooms - attic - basement with a No-Slope Basement on a 2-Step Foundation.
A-Frame Retreat on a Swimmable Pond: 3B/2B/2CarDriveway with 1 CC
by CatherineTCJD
...with 3 bedrooms, 2 bathrooms, 2 car driveway, deck, patio, and swimmable pond. Lightly furnished & ready for you to decorate.
Modest 4B Ranch: MidCentury Design on a 2-Step Foundation
by CatherineTCJD
MidCentury Design V11396 - 2-Step Foundation, with 4 bedrooms - 3.5 bathrooms - garage - semi-furnished - large yard - pet friendly...
