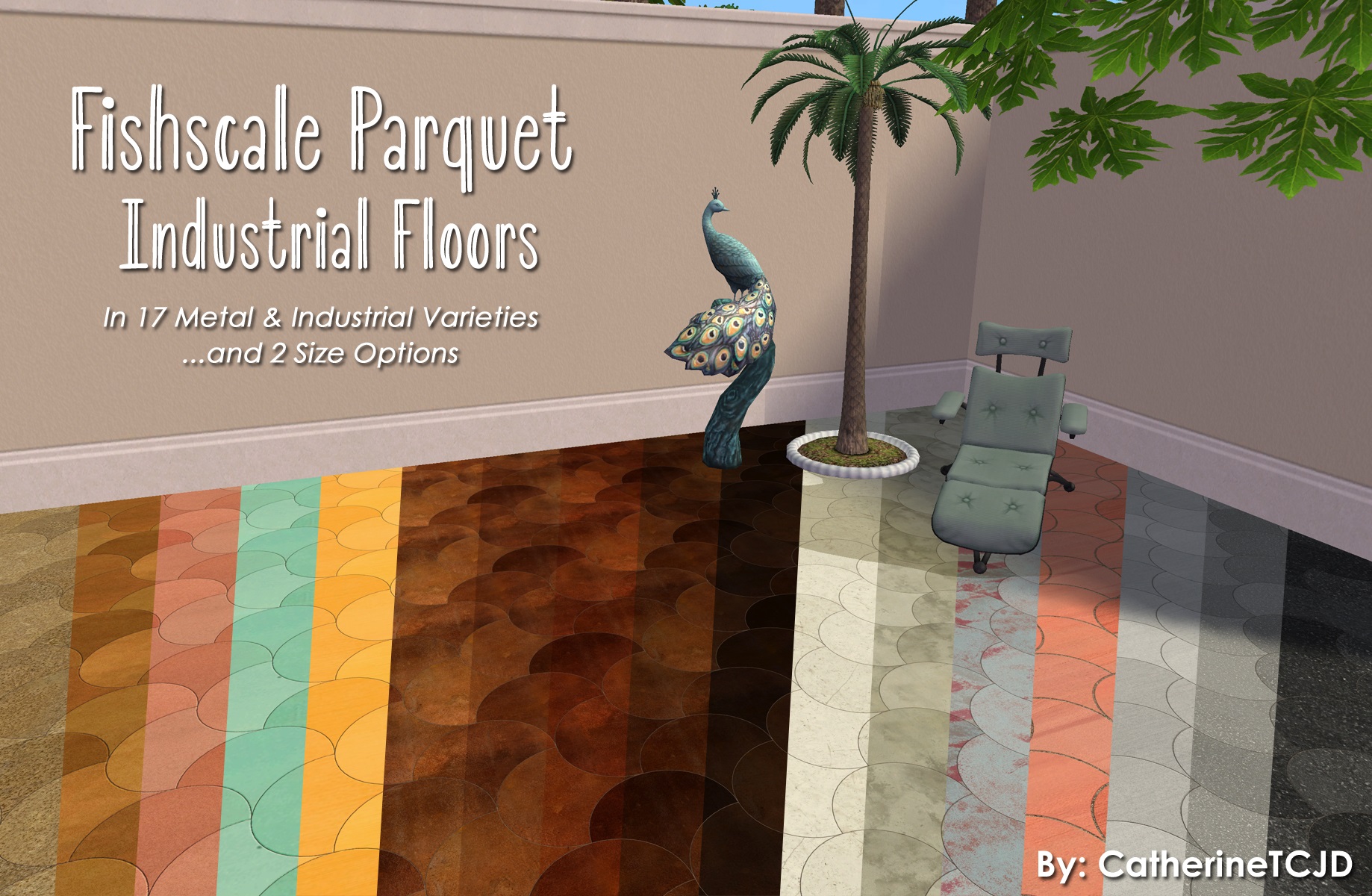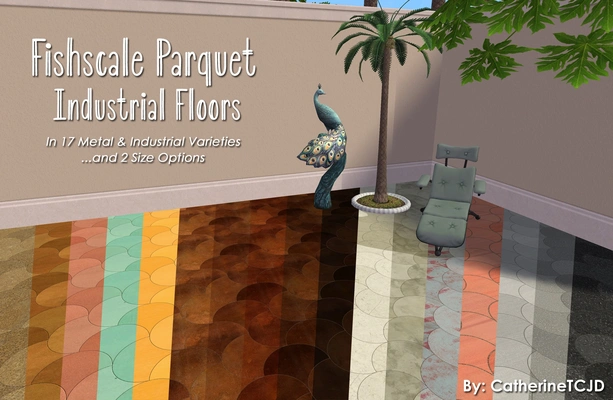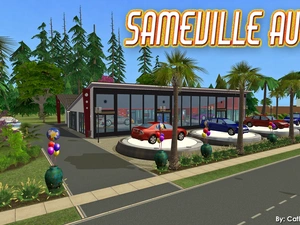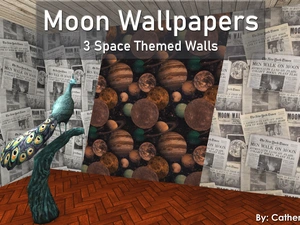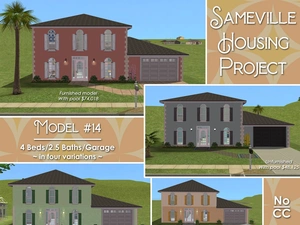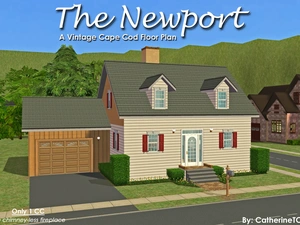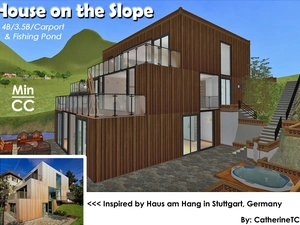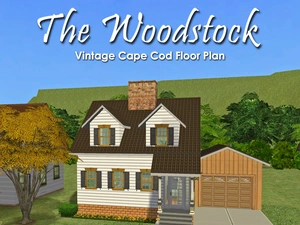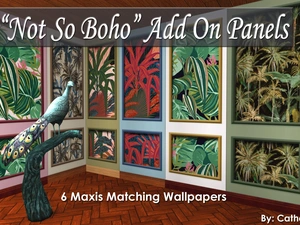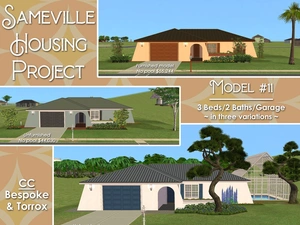Fishscale Parquet Floors ~ in 17 Metal and Industrial Varieties, in 2 Size Options
Uploaded Sept. 11, 2023, 2:04 a.m.
Updated Sept. 11, 2023, 2:04 a.m.
These floors were created for TS2 by CatherineTCJD of Sims Virtual Realty and MTS.
These are 17 "Fishscale" parquet floors in metal & industrial varieties and in 2 size options.
PSST - I have another set similar to these, in Maxis Matching Woods.
There are TWO download options - one has the floors categorized as "Stone" floors, the other has them categorized in "Misc/Other."
Choose the one you want - but only choose one, because they will conflict with each other.
All the floors are $9 each.
...a color swatch is included and the files are all properly named. So you can easily delete the ones you don't need...

Here's how they look in-game...
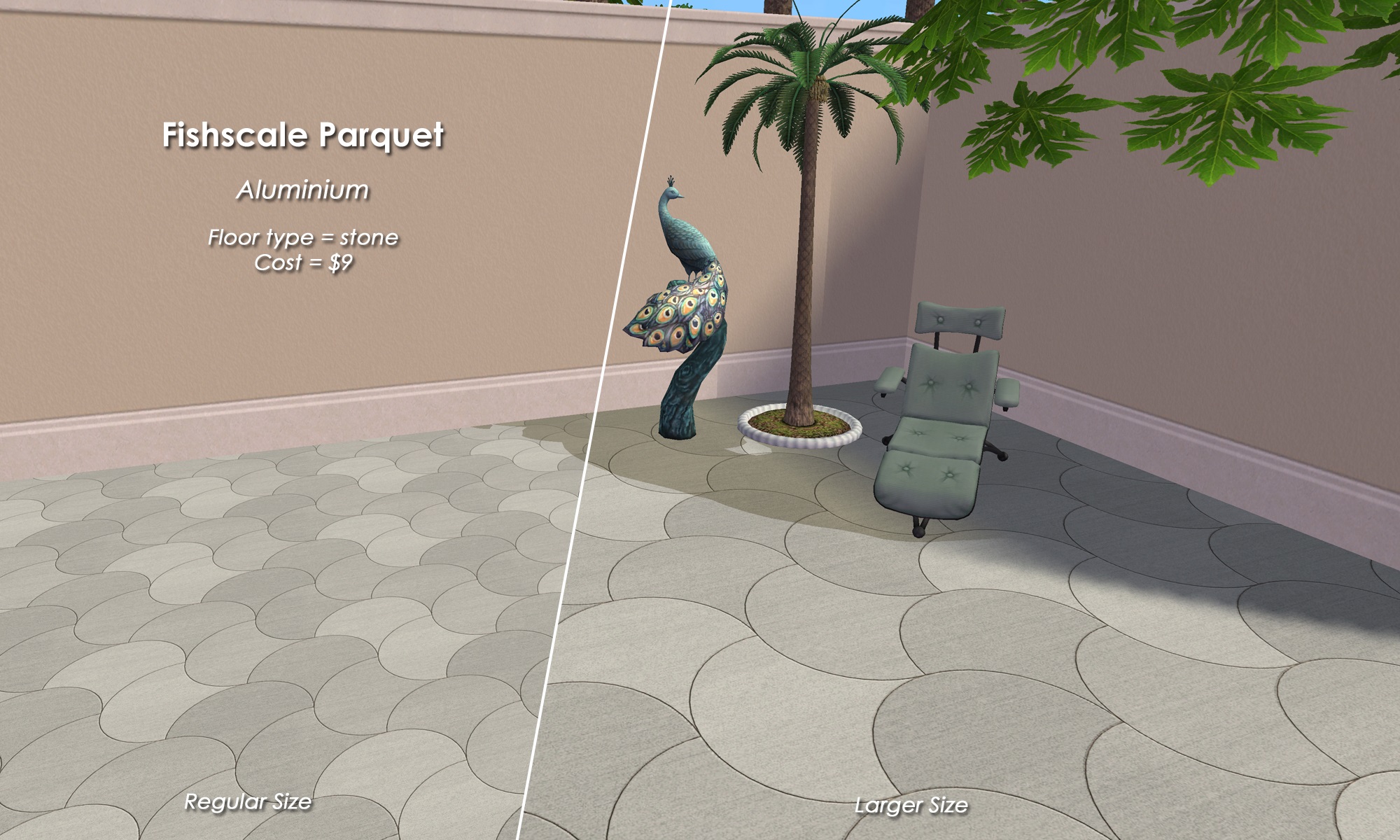
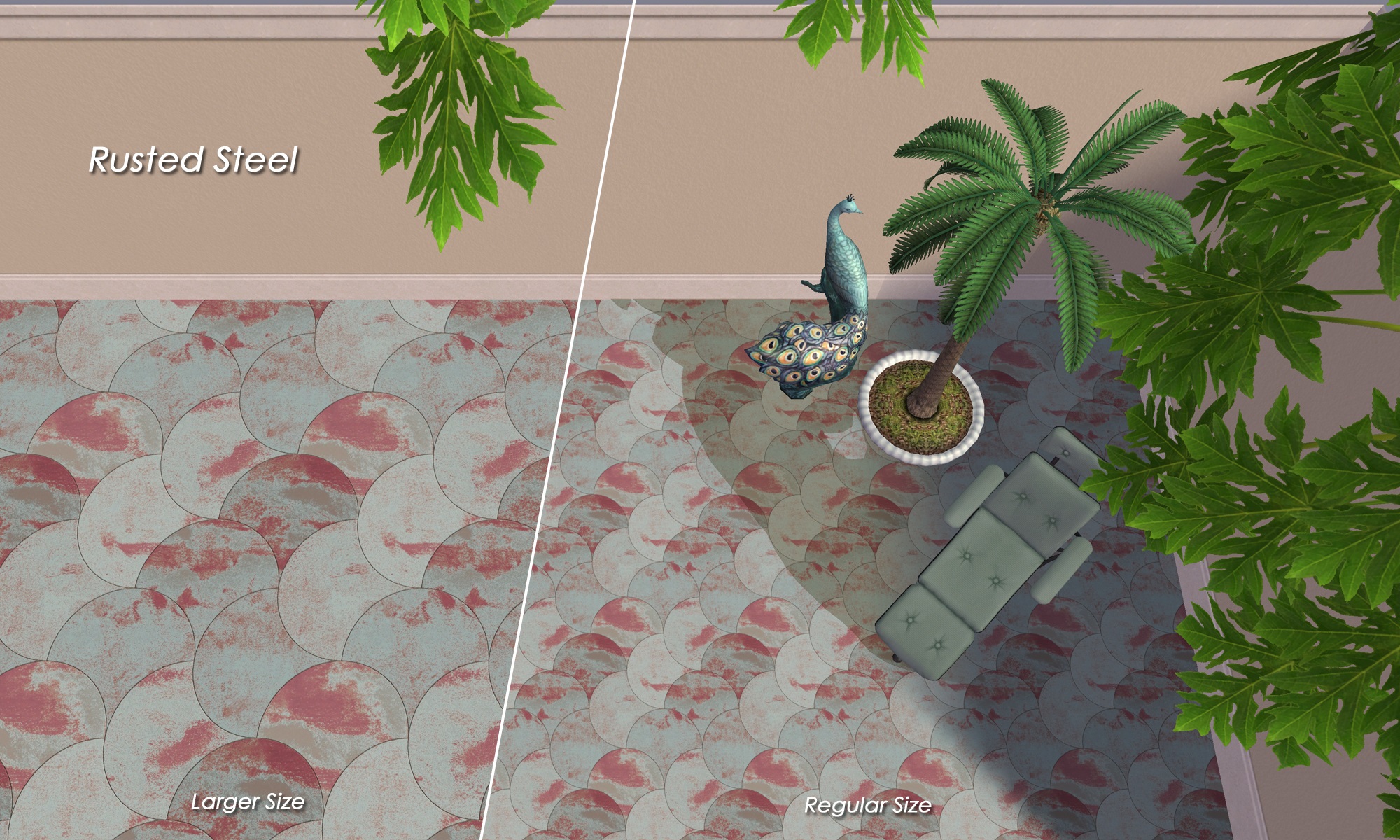
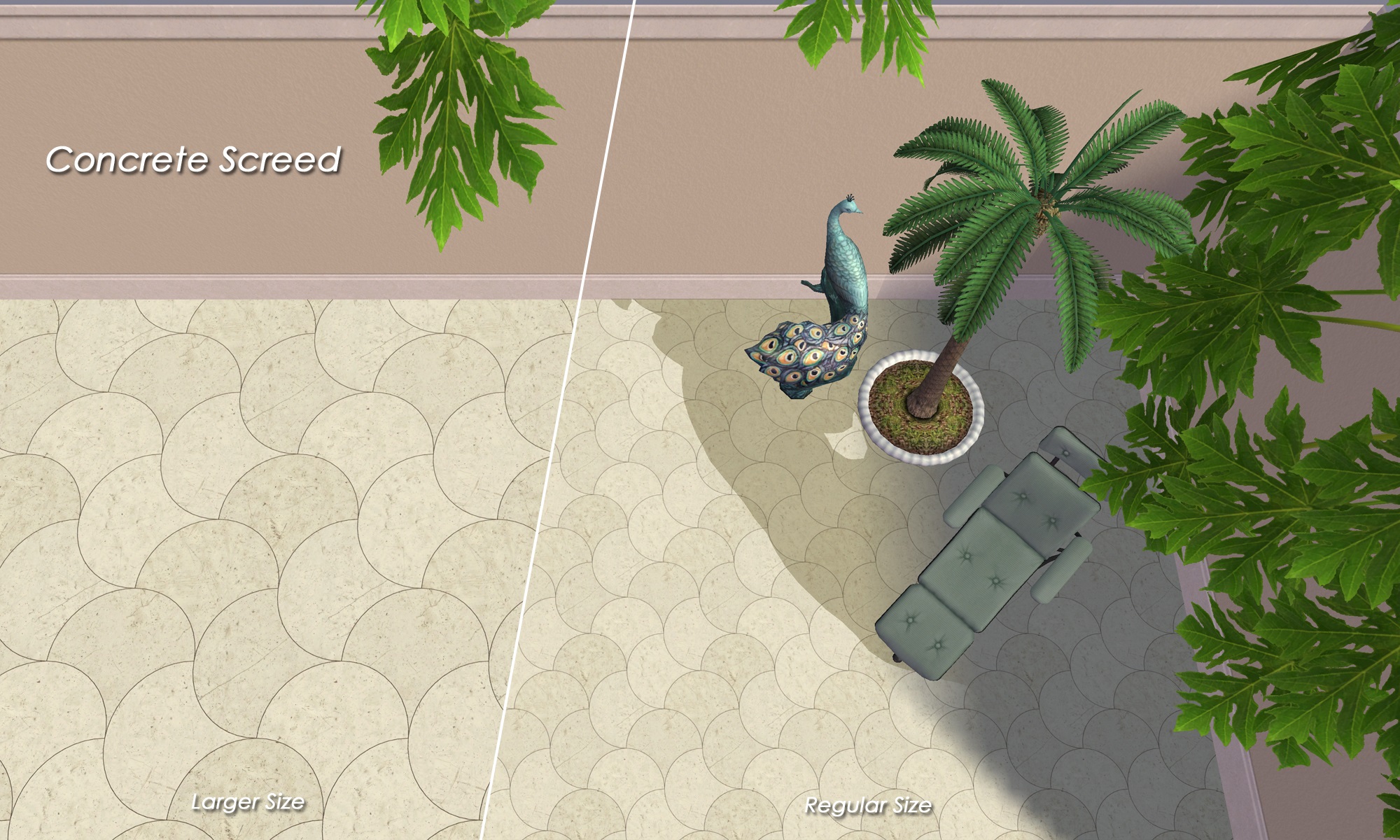
Enjoy!
Other Uploads By CatherineTCJD:
Sameville Auto ~ a Community Lot/Ownable Car Dealership Business
Project: Sameville ~ Mid-Century Florida Housing Tract
by CatherineTCJD
...a part of the Sameville Hood Project - community lot & ownable Car Dealership/Shop
Moon Wallpapers ~ three space themed walls
by CatherineTCJD
These wallpapers are a tribute to the moon landing and Space.
Sameville ~ House Model #14: 4B/2.5B/Garage - Four Variations - No CC or w/Torrox Arches.
Project: Sameville ~ Mid-Century Florida Housing Tract
by CatherineTCJD
...a part of the Sameville Housing Project 4 bedrooms - 2.5 bathrooms - garage w/laundry - patio - opt. pool - opt. yard in 4 variations - lightly furnished OR unfurnished - ready for you to decorate
Newport - a Vintage Cape Cod Plan, 4 Bedrooms with a Garage
by CatherineTCJD
A Vintage Cape Cod Floor Plan - 4 bedrooms - 2 bathrooms - garage - pet friendly
House on the Slope: 4B/3.5B/Carport ~ Based on RL Haus am Hang in Stuttgart, Germany
by CatherineTCJD
2-Click foundation on a Sloped Lot, based on RL Haus am Hang in Stuttgart, Germany. 4 bedroom/3.5 bathroom/carport/fishing pond...
The Woodstock - a vintage Cape Cod plan with attached garage
by CatherineTCJD
Vintage Cape Cod Floor Plan - 2 bedrooms - 1.5 bathrooms - garage
"Not So Boho" Maxis Matching Add-On Panels
by CatherineTCJD
The panels are extracted from ApartmentLife ( you will need that EP if you want the matching panels. )
Sameville ~ House Model #11: 3B/2B/Garage - Bespoke/Torrox CC - Three Variations.
Project: Sameville ~ Mid-Century Florida Housing Tract
by CatherineTCJD
...a part of the Sameville Housing Project 3 bedrooms - 2 bathrooms - garage - front courtyard - back patio - HUGE yard with pool option - ready for you to decorate!
