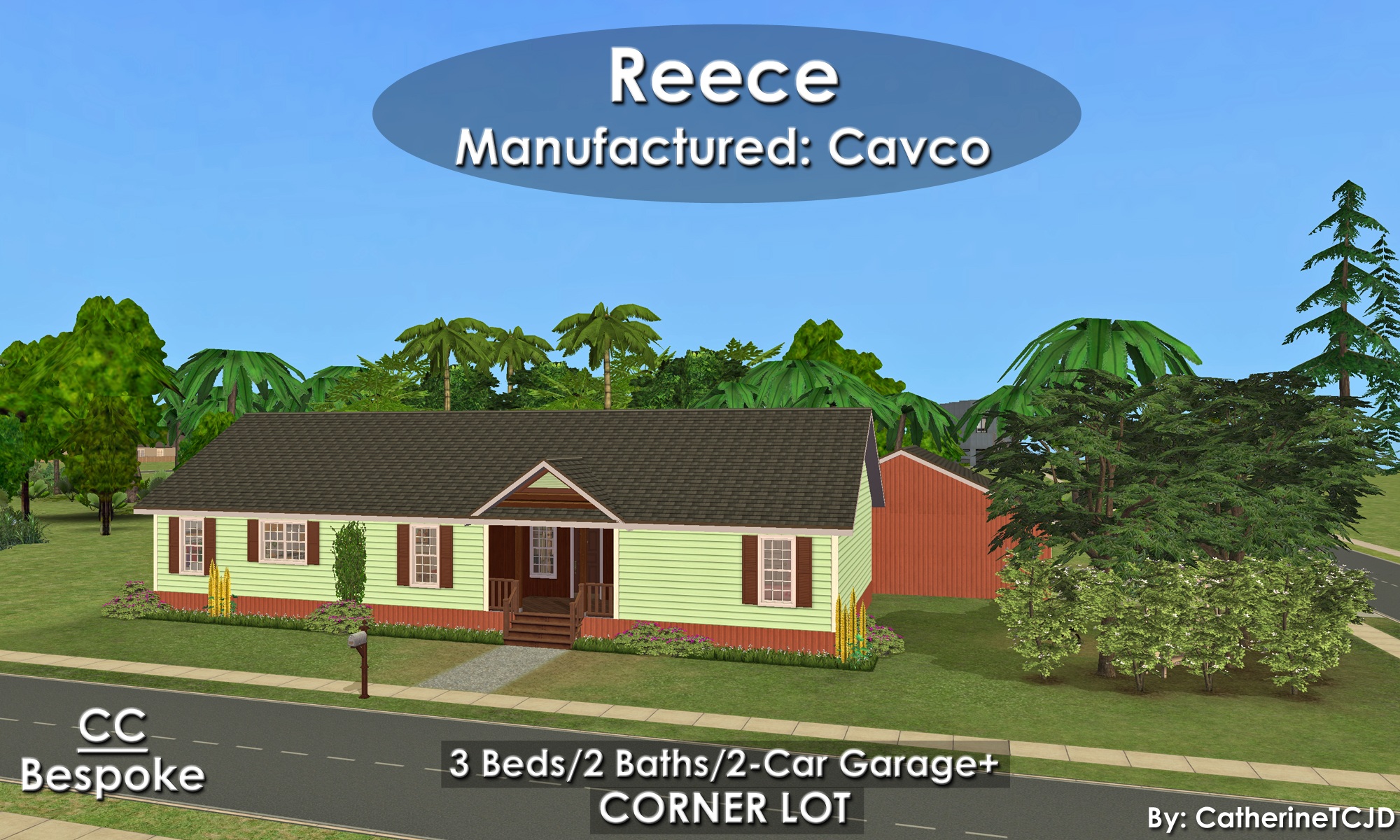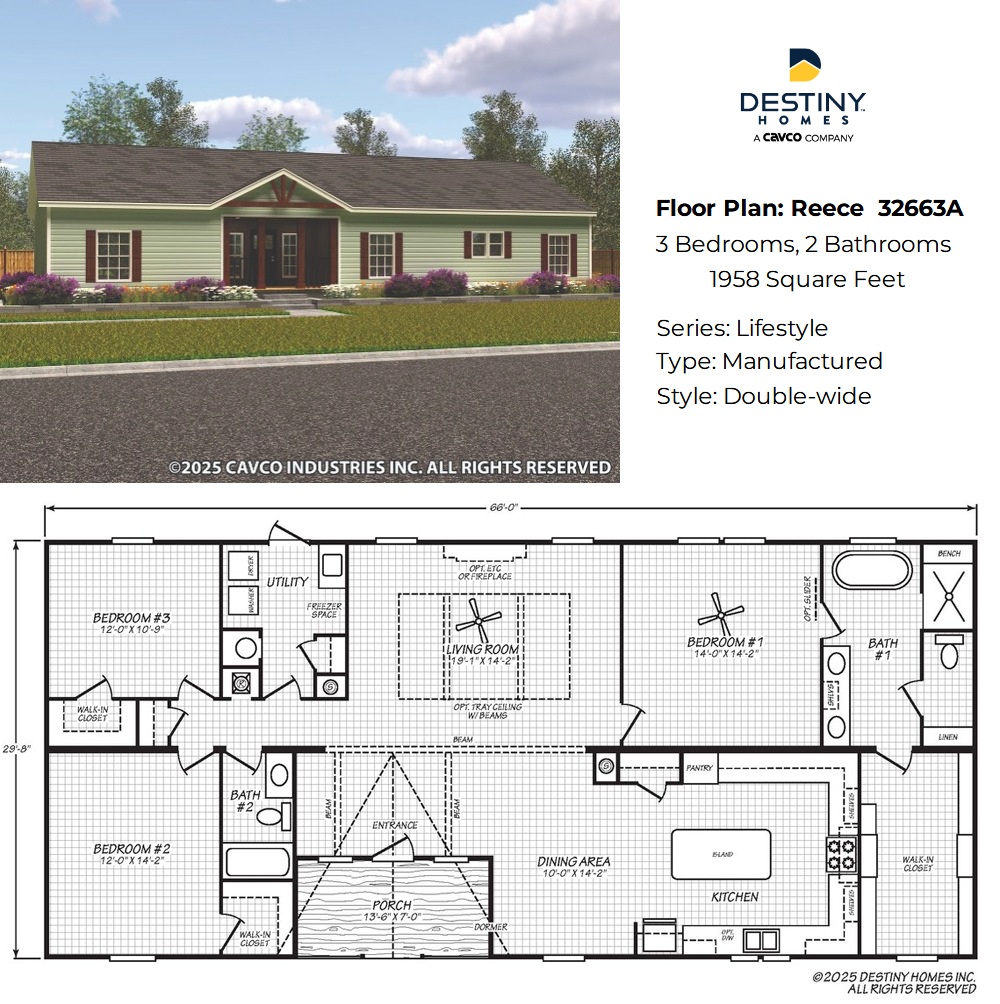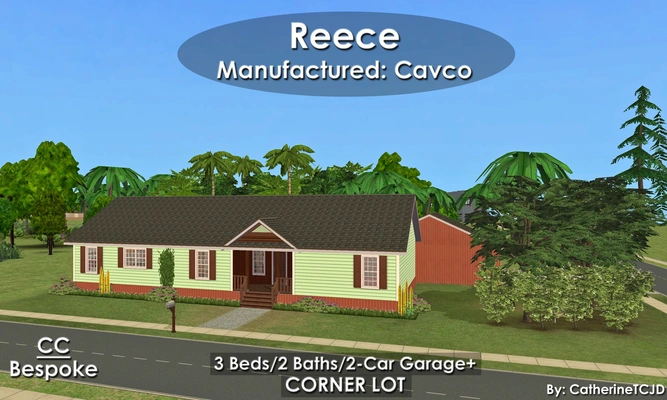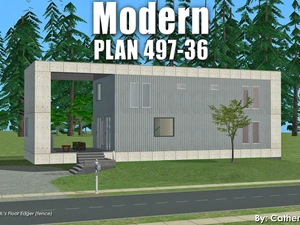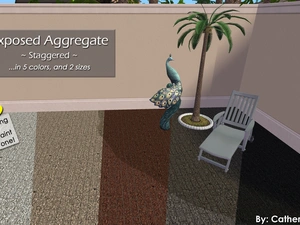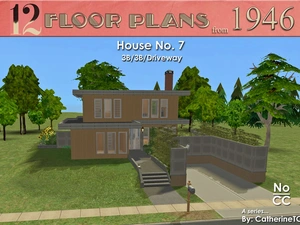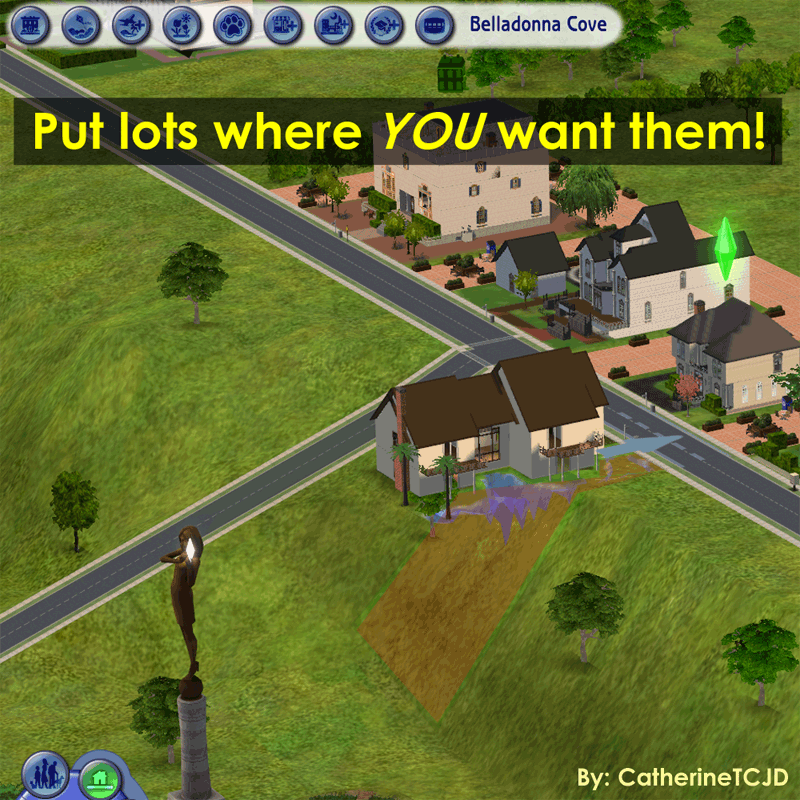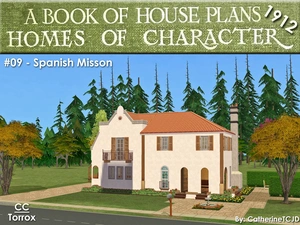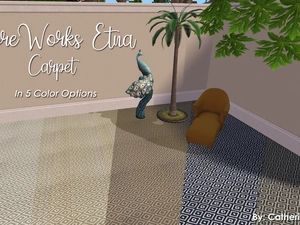Reece: Manufactured by Cavco ~ 3Bed/2Bath/2CarGarage. CORNER LOT. Bespoke CC.
Uploaded July 6, 2025, 9:30 p.m.
Updated Aug. 6, 2025, 10:09 a.m.
Reece (#32663A)
Manufactured Home by Cavco - built to HUD standards
3 bedrooms - 2 bathrooms - separate 2 car garage - front porch
expansive kitchen - living room - dining room - laundry/utility - pet ready - large yard
fully furnished - CORNER lot
~ CC = Bespoke Build Set ~
Built from these house plans. For the RL home - visit Cavco Homes. The brochure says:
Quote:
"Cavco manufactured homes focus on quality construction, energy efficiency, and affordability. They have a reputation for using advanced building technologies and materials, and their homes meet or exceed HUD code requirements. Cavco also emphasizes waste reduction and energy efficiency in their building practices."
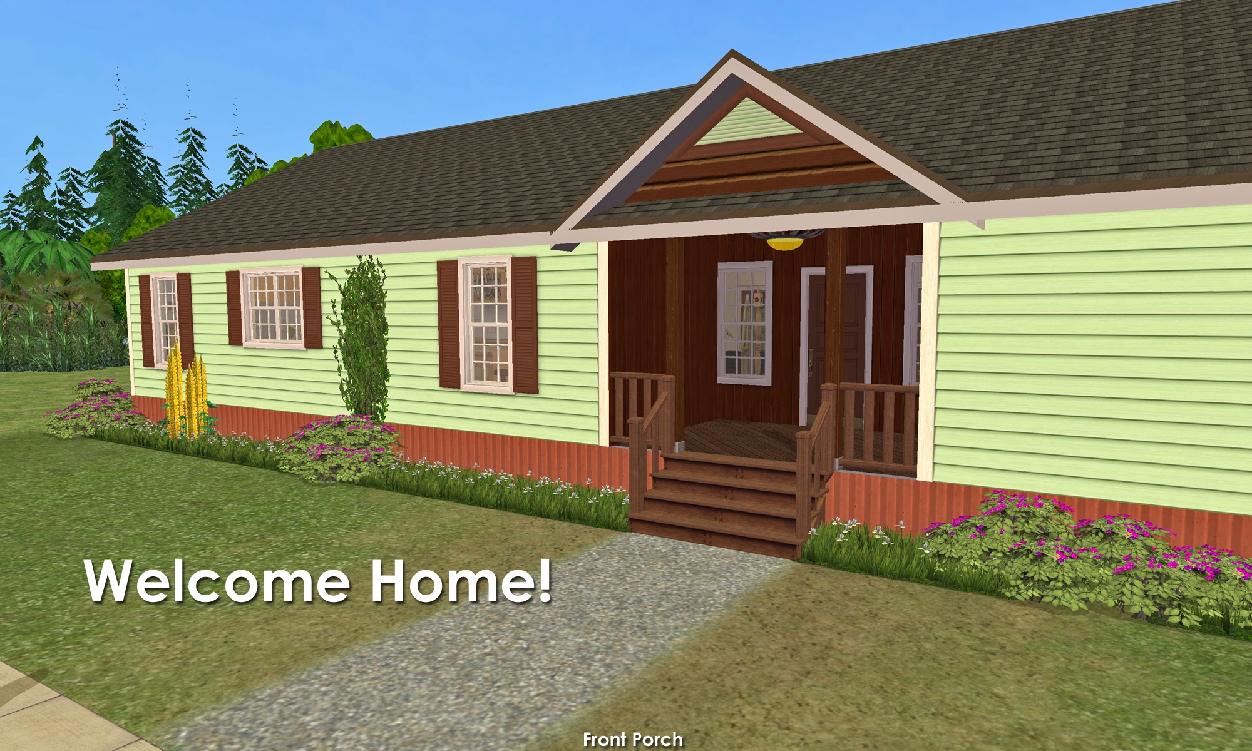
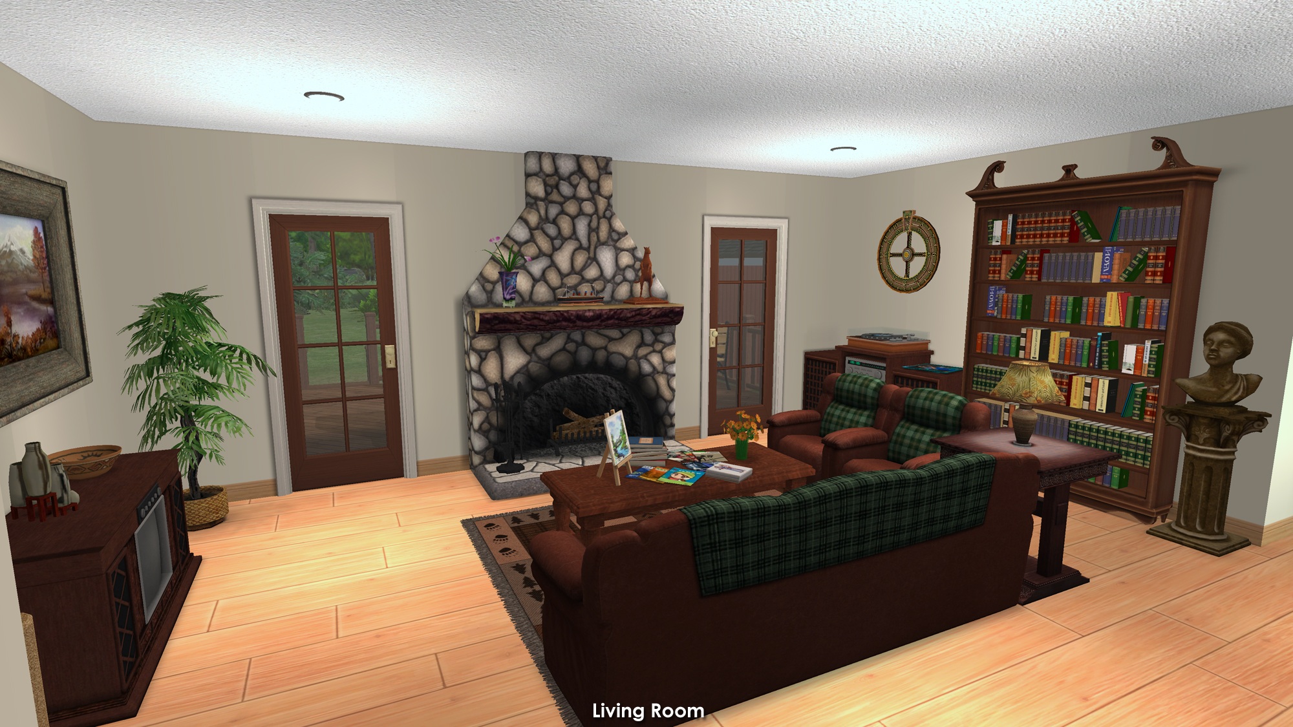
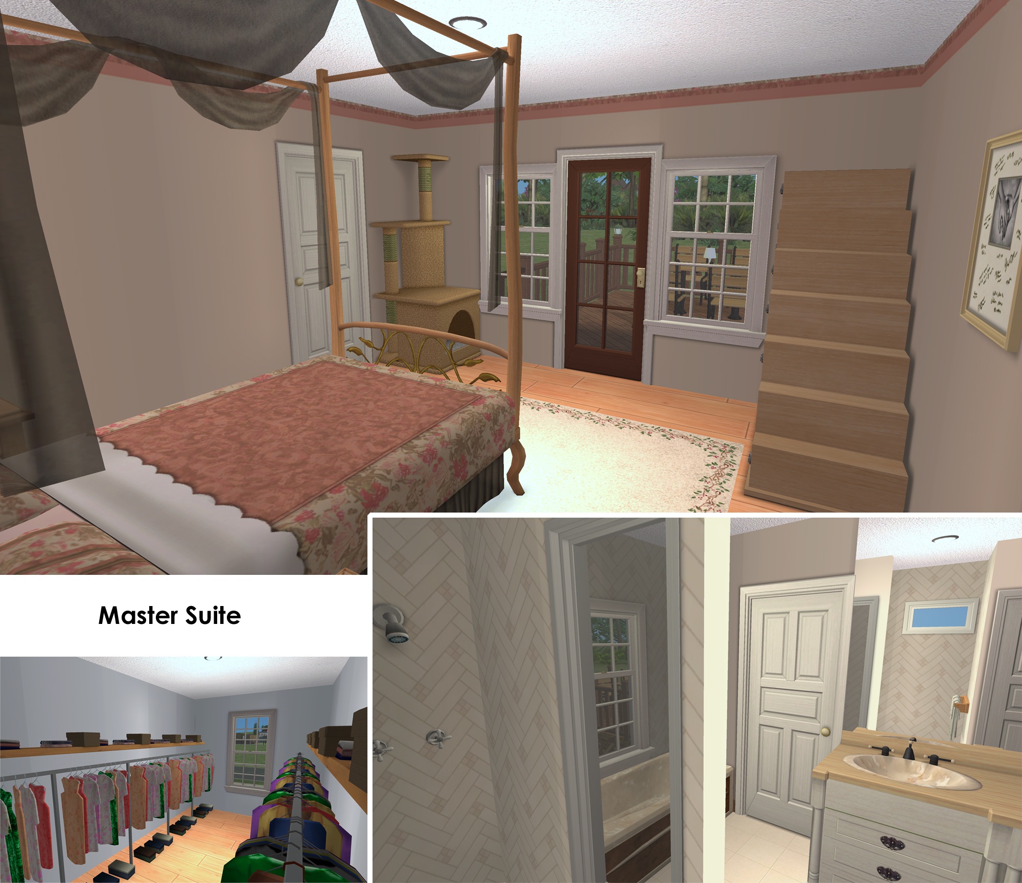
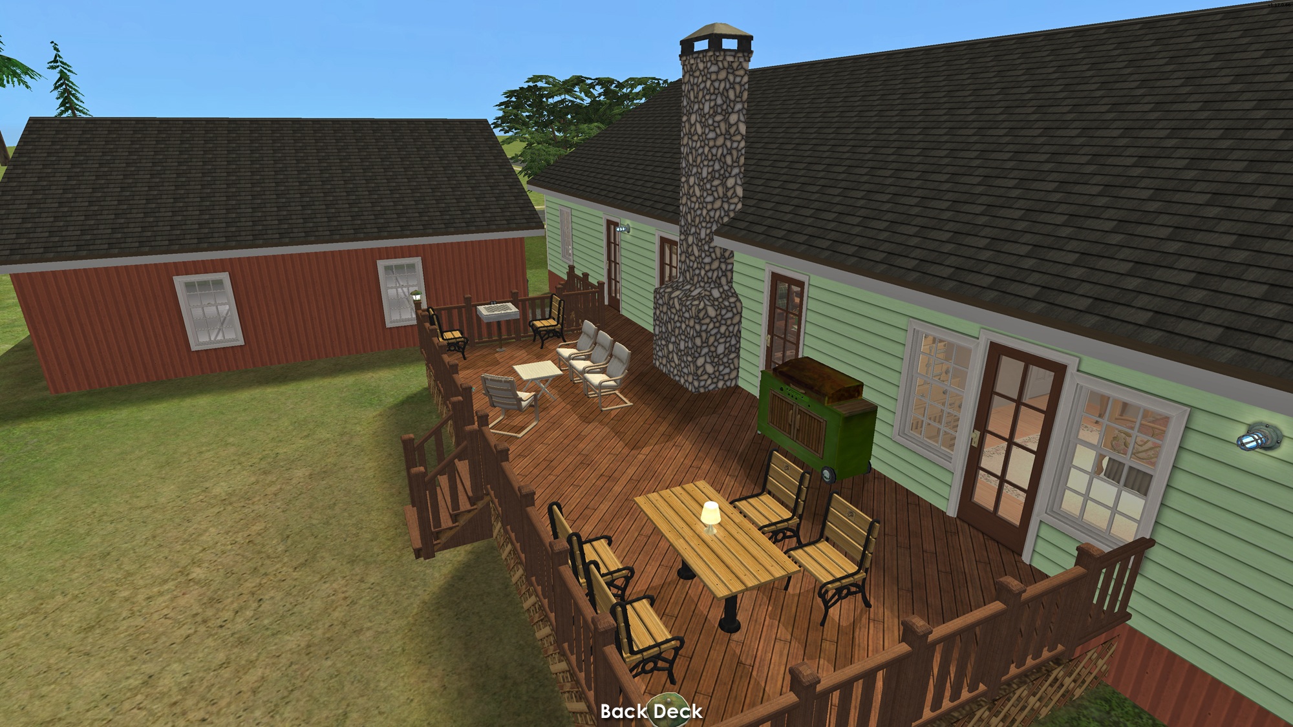
Please enjoy touring the rest of this design by scrolling through all the pictures.
I intentionally keep my builds furnished - with only EAxis stuffeths - so that you can have all the fun of decorating it! ( Please CC-it-up once you get it in your game! ) All appliances, plumbing and lighting are included; along with smoke and burglar alarms, and telephones.
This is a clean copy of this house/lot; no sim has ever lived here.
The lot was cleaned and compressed with Chris Hatch's Lot Compressor.
The package was cleaned with Mootilda's Clean Installer.
This lot has an easily identifiable custom thumbnail too.
The sun is oriented to the front.
There is parking for four vehicles: 2 in the garage, and 2 more on the driveways.
This is a pet-ready build. Pet items for cats are included: bed, food dish, scratching tower, toy, and litter box.
TIP : If, when you first enter the lot, arches/doorways are not "cut through" - save, exit to the hood, and re-enter. Fixed! ;)
Definitely used but NOT included:
Get these items if you want the house to look exactly as shown in the pictures.
- HugeLunatic's Backless Shower
Custom Content Included
- Honeywell's Bespoke Build Set ( Be sure you have the MASTER! )
Lot Size: 40X50 - MUST be placed on a corner
Lot Price: $102,904
Enjoy!
Other Uploads By CatherineTCJD:
119 Timothy Drive ~ Grid-Adjusted Split-Level
A Grid-Adjusted Split-Level ...built with only 1 piece of CC. 4 bedrooms - 3 bathrooms - 2-car driveway - back deck - lots of hobby space - unfurnished...
Modern PLAN 497-36 ~ 4Bed/3.5Bath/Driveway. Only 1 CC!
...from Builderhouseplans.com 4 bedrooms - 3.5 bathrooms - 2-car driveway modern design - high energy efficiency - elemental simplicity - UNfurnished
Exposed Aggregate ~ Industrial Floors in 5 Color Variations and 1 Terrain Paint
Industrial-style rough concrete floors - plus 1 TP.
House No. 7
Completed Project
Project: The 1946 Project
A TS2 recreation of 12 iconic floor plans from 1946. This is House #7 of 12. No CC.
Max Slope Value Mod - allows you to build/place lots on slopes
Do you want to place lots where you want them? Regardless of a steep slope? Then this trick is for you!
Homes of Character: House #13 - Long Gambrel-Roof House
Project: Homes of Character, 1912
House #13 - Long Gambrel-Roof House with 3 bedrooms, 1 bathroom, garage, and porches on a corner lot. Lightly furnished & ready for you to decorate.
Homes of Character: House #09 - Spanish Misson
Project: Homes of Character, 1912
House #09 - Spanish Misson with 4 bedrooms, 2.5 bathrooms, and driveway on a 2-Step Foundation. Lightly furnished & ready for you to decorate.
FibreWorks Etna Carpets ~ in 5 Colors Options
These carpets were created for TS2 by CatherineTCJD of Sims Virtual Realty and MTS.
