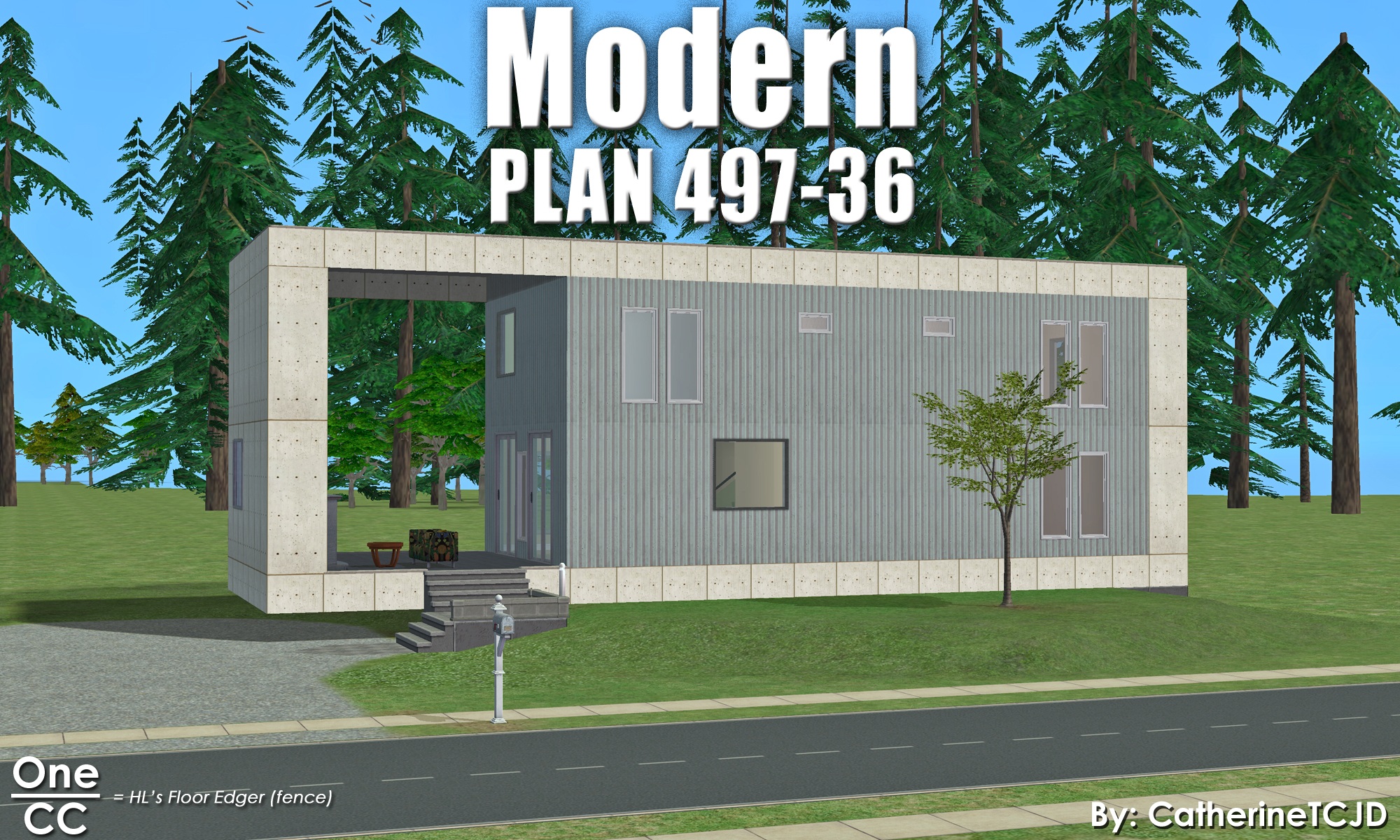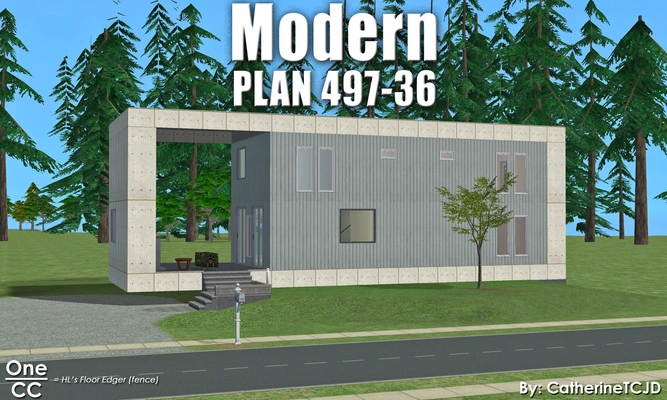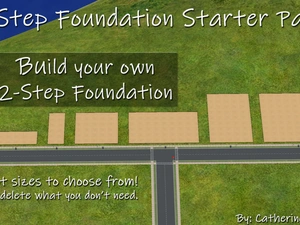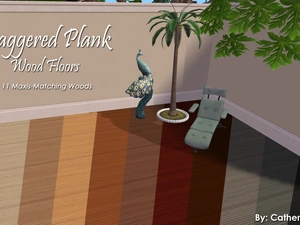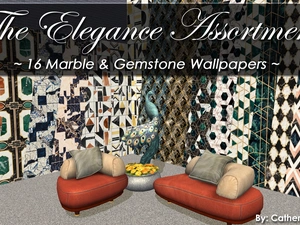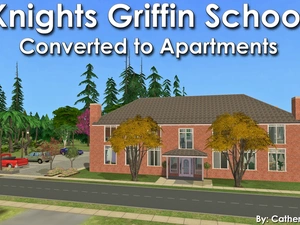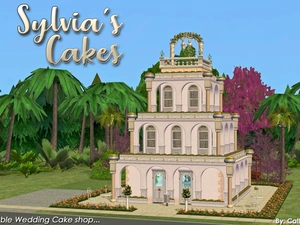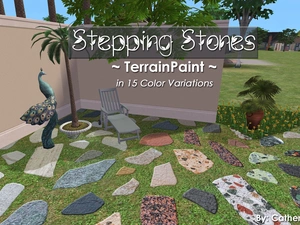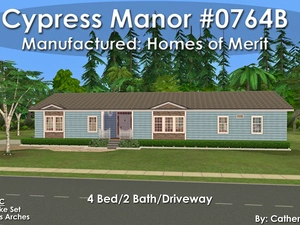Modern PLAN 497-36 ~ 4Bed/3.5Bath/Driveway. Only 1 CC!
Uploaded Oct. 2, 2025, 5:54 p.m.
Updated Oct. 2, 2025, 5:54 p.m.
Modern
PLAN 497-36 from Builderhouseplans.com
4 bedrooms - 3.5 bathrooms - 2-car driveway
modern design - high energy efficiency - elemental simplicity
Grid Adjusted foundation
UNfurnished
~ 1 CC = HL's Maxis Match Floor Edge (fence) ~
The brochure says, quote: "This design embraces high energy efficiency and modern simplicity. The house shape, location of windows and use of exterior window shading make this design optimal for southern exposure and passive solar heat gains in the cold winter months. The simplicity of its form and use of modern cladding materials such as fiber cement panels allows this design to integrate well with a variety of lot conditions. As with many modern homes, this house plan is very open. Upon entry, you will encounter a large common room. A large guest bedroom is on the first floor. The large sliders out to the deck provide a bridge between indoor and outdoor space. The use of materials in the kitchen such as glass tile backsplash, flush veneer cabinets, composite white countertops and stainless steel appliances provides a clean modern look. The open theme continues upstairs with a multi use open room. This area makes a great space for a home office or child’s play room. There are three bedrooms upstairs, two baths and a laundry closet."
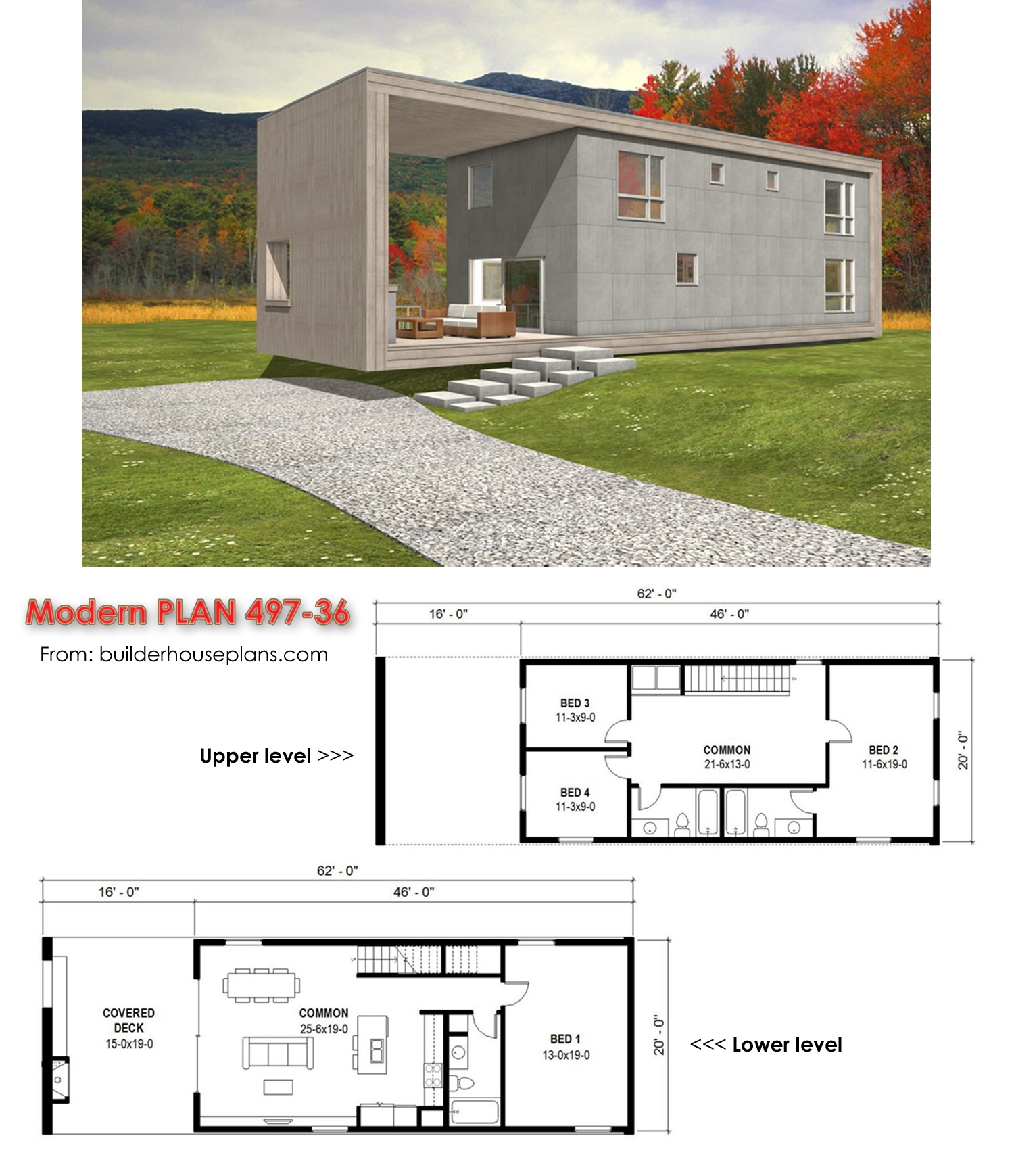
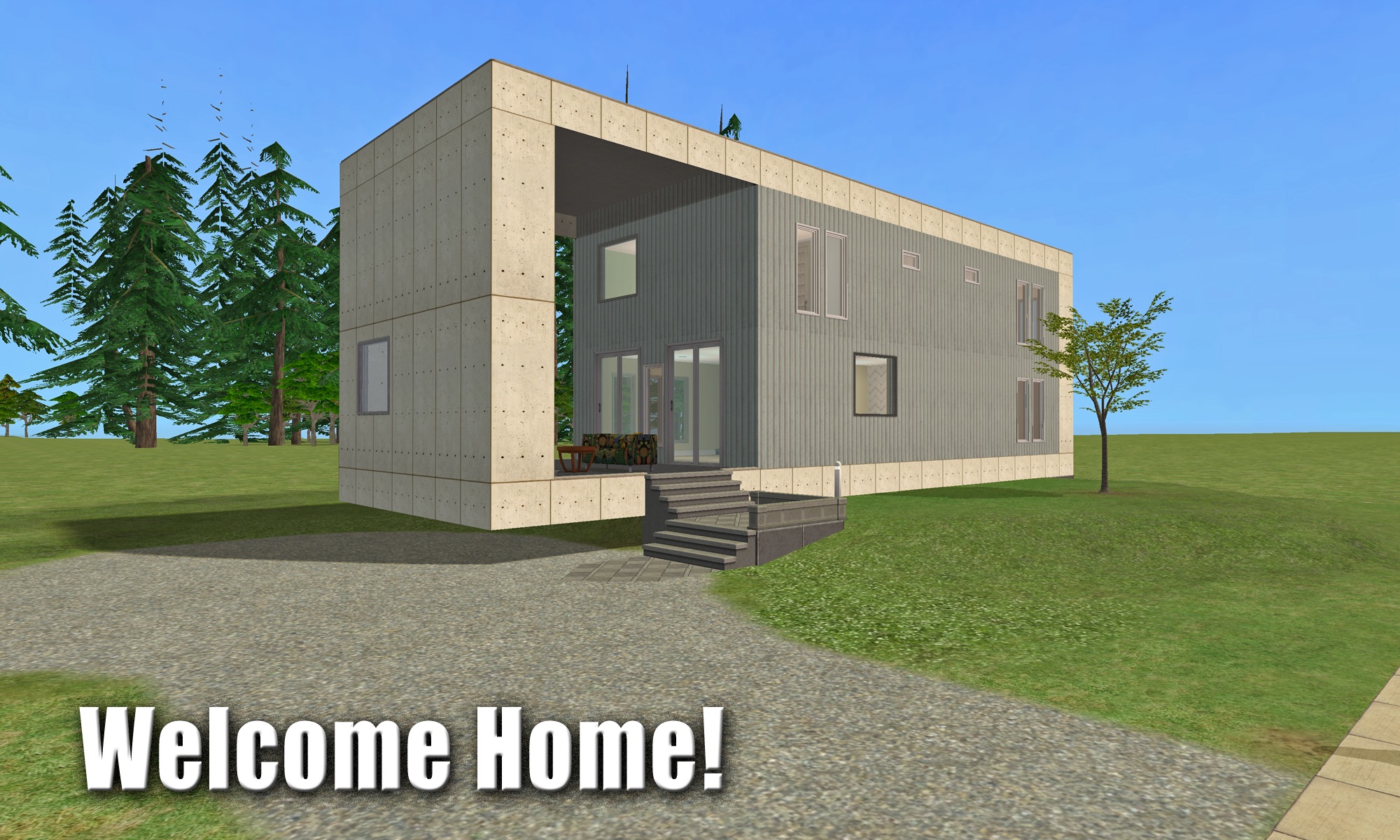
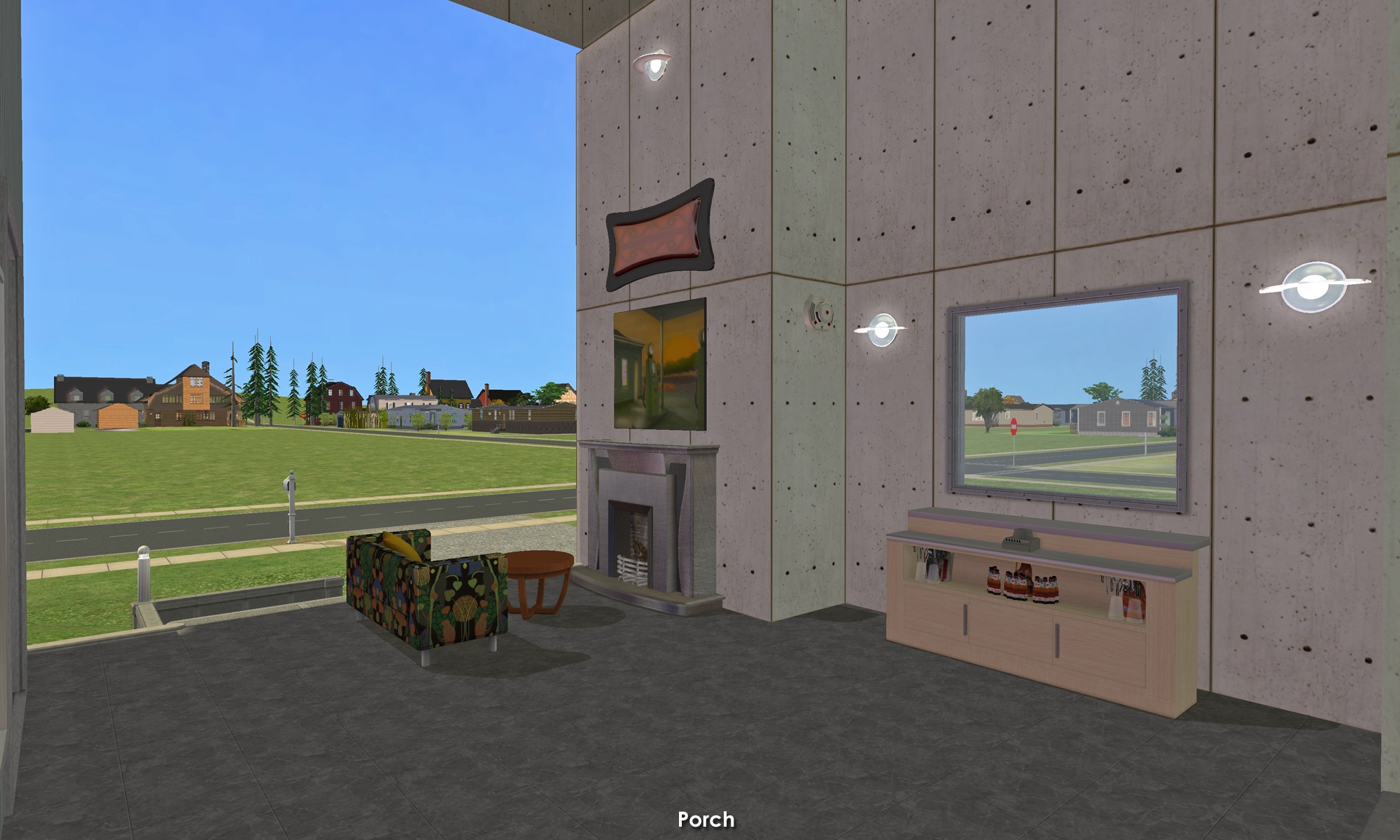
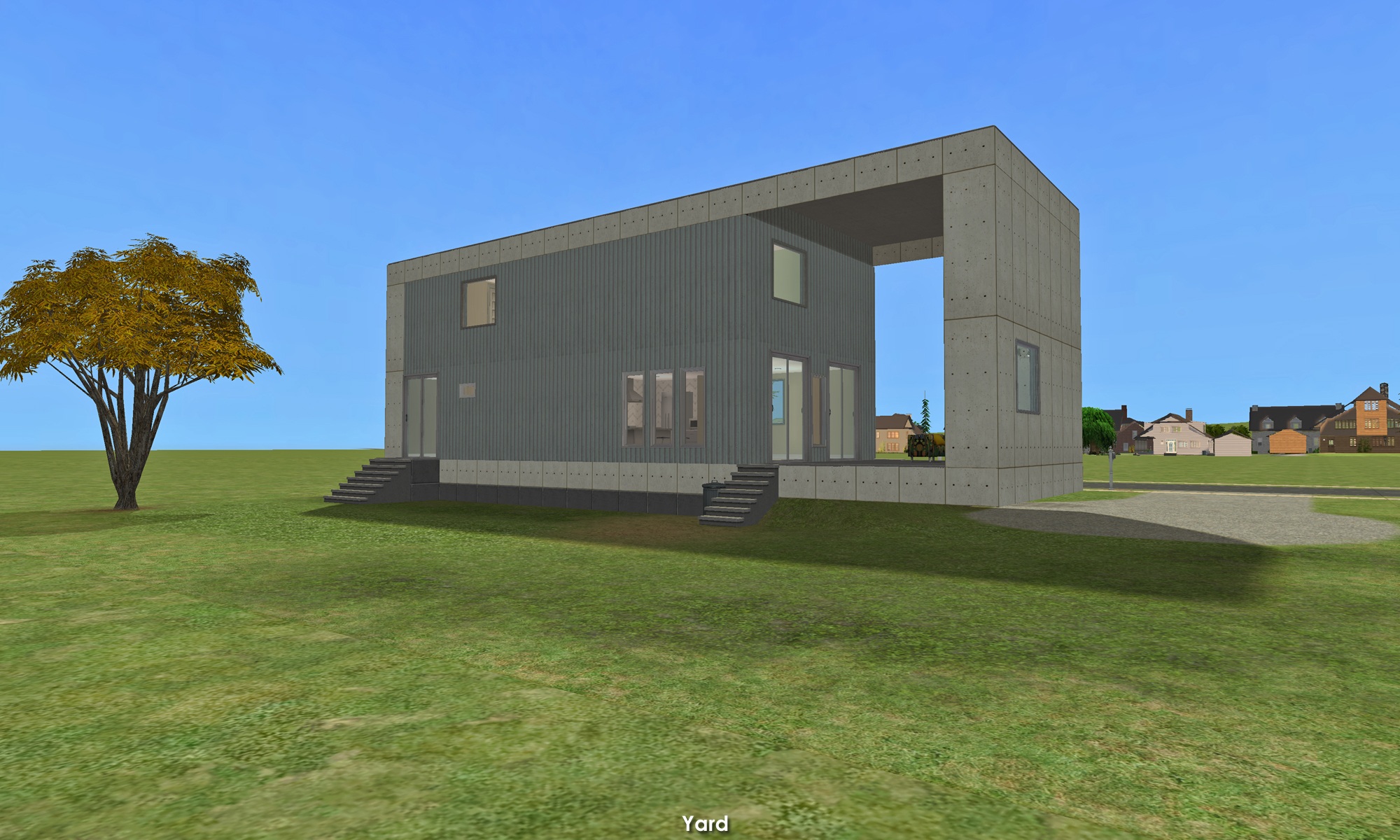
Please enjoy touring the rest of this design by scrolling through all the pictures.
I intentionally keep my builds lightly furnished - with only EAxis stuffeths - so that you can have all the fun of decorating it! ( Please CC-it-up once you get it in your game! ) All appliances, plumbing and lighting are included; along with smoke and burglar alarms, and telephones.
This is a clean copy of this house/lot; no sim has ever lived here.
The lot was cleaned and compressed with Chris Hatch's Lot Compressor.
The package was cleaned with Mootilda's Clean Installer.
This lot has an easily identifiable custom thumbnail too.
The sun is oriented to the front.
There is parking for two vehicles, both on the driveway.
This is a pet-friendly build. No pet items are included, but there is plenty of room to add what you need.
TIP : If, when you first enter the lot, arches/doorways are not "cut through" - save, exit to the hood, and re-enter. Fixed! ;)
__Definitely_ used but NOT included:
_Get these items if you want the house to look exactly as shown in the pictures.
- HugeLunatic's Backless Shower
- SophieDavid's Invisible Driveway
Custom Content Included
- HL's Stainless Floor Edger/fence
Lot Size: 40X30
Lot Price: $63,828
Enjoy! :luff:
Other Uploads By CatherineTCJD:
2-Step Foundation DIY Starter Pack ~ 7 Lot Sizes To Build On, Already Grid-Adjusted
Have you ever wanted to build your own house with a cute little 2-Step Foundation, but didn't want to use the Grid-Adjuster? Well... now you can!
Staggered Plank Wood Floors ~ in 11 Maxis Matching Wood Colors
Plain and simple floors ~ in 11 Maxis-Matching Woods.
The Elegance Assortment ~ 16 Marble and Gemstone Wallpapers
Here are 16 wallpapers featuring patterns of gemstones and marble. They are untrimmed, and 2-story-able.
Knights Griffin School ~ Converted to Apartments: 5 Units - No CC
...RL "Old Florida" school building built in 1924. Rent = $982 - $1,897. Playground - greenhouses and orange trees - grill area - parking lot.
House No. 5
Completed Project
Project: The 1946 Project
A TS2 recreation of 12 iconic floor plans from 1946. This is House #5 of 12. No CC.
Sylvia's Cakes ~ a Community Lot/Ownable Business
Project: Sameville ~ Mid-Century Florida Housing Tract
A community lot & ownable Wedding Cake shop bakery.
Stepping Stones ~ TerrainPaint in 15 Color Variations
"Stepping Stone" TP in a variety of 15 stone (color) options.
Cypress Manor: Manufactured Home with 4Beds and 2 Baths. Pet Ready.
Built to HUD standards: elegant arches - family room - back porch/deck - pet ready - large yard
