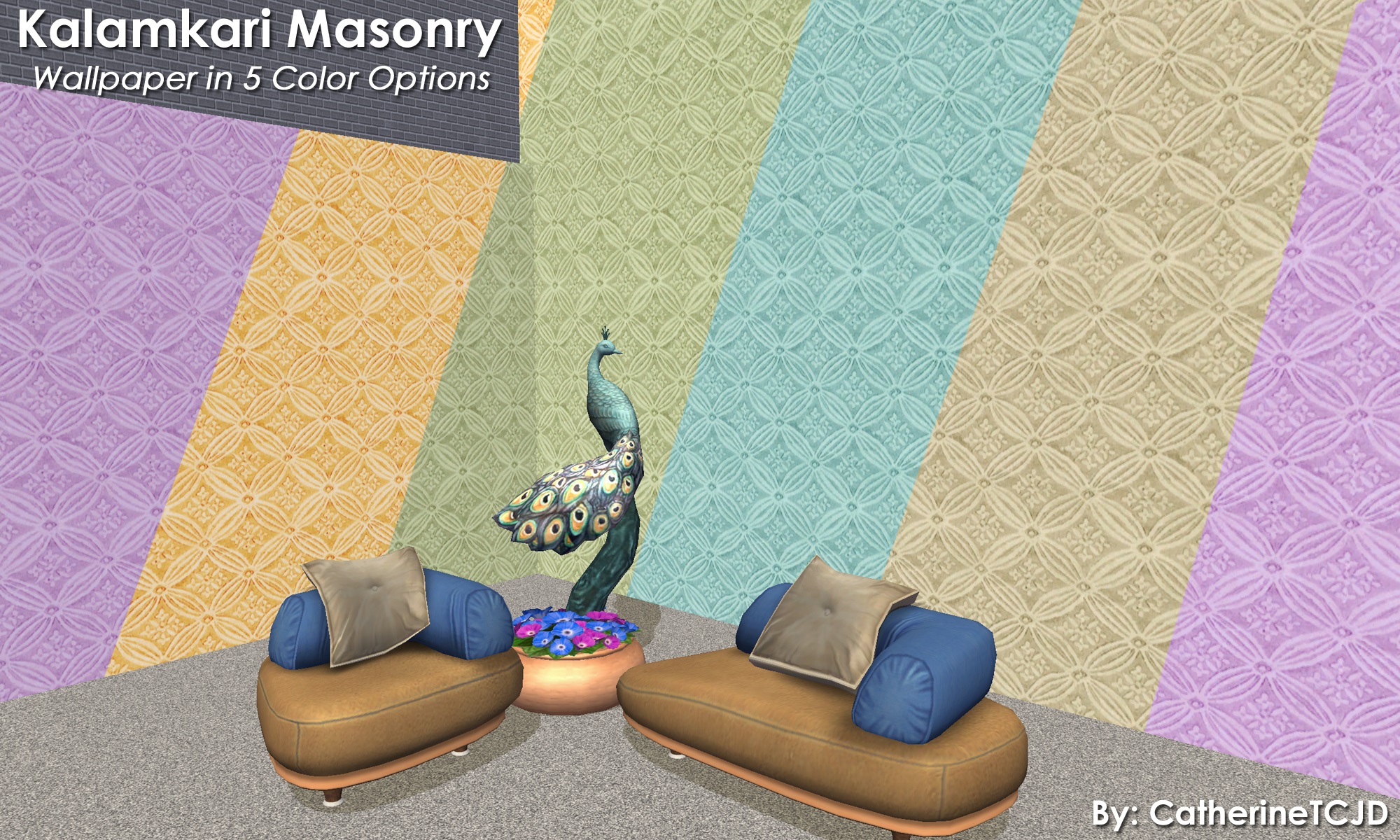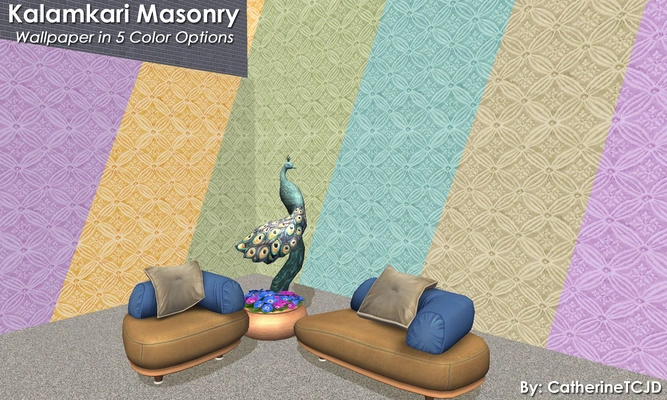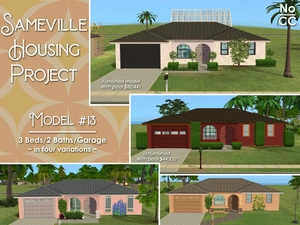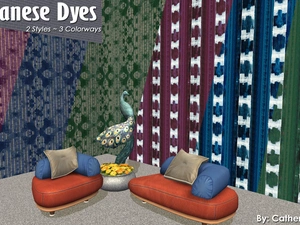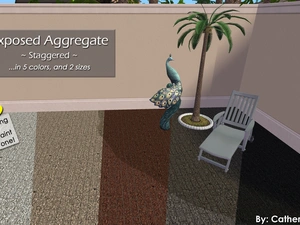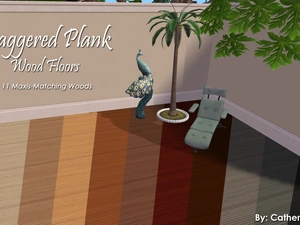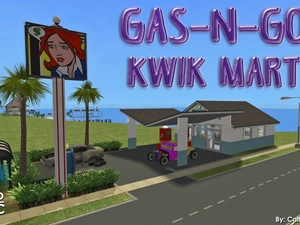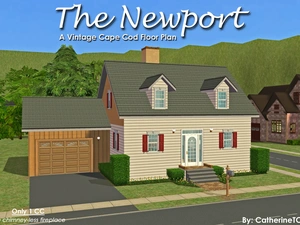Kalamkari Masonry Walls: 2-story-able wallpaper - a set of 5 pastel walls
Uploaded Aug. 14, 2023, 7:35 p.m.
Updated Aug. 14, 2023, 7:54 p.m.
Kalamkari Masonry Walls: 2-story-able wallpaper - a set of 5 pastel walls
These (untrimmed) wallpapers come from: MindTheGap.com and were modified for TS2 by CatherineTCJD of Sims Virtual Realty and MTS.
They are 2-story-able (...or for three or four stories!) This set of 5 pastel walls are found in the 'Masonry' category for $6 each.
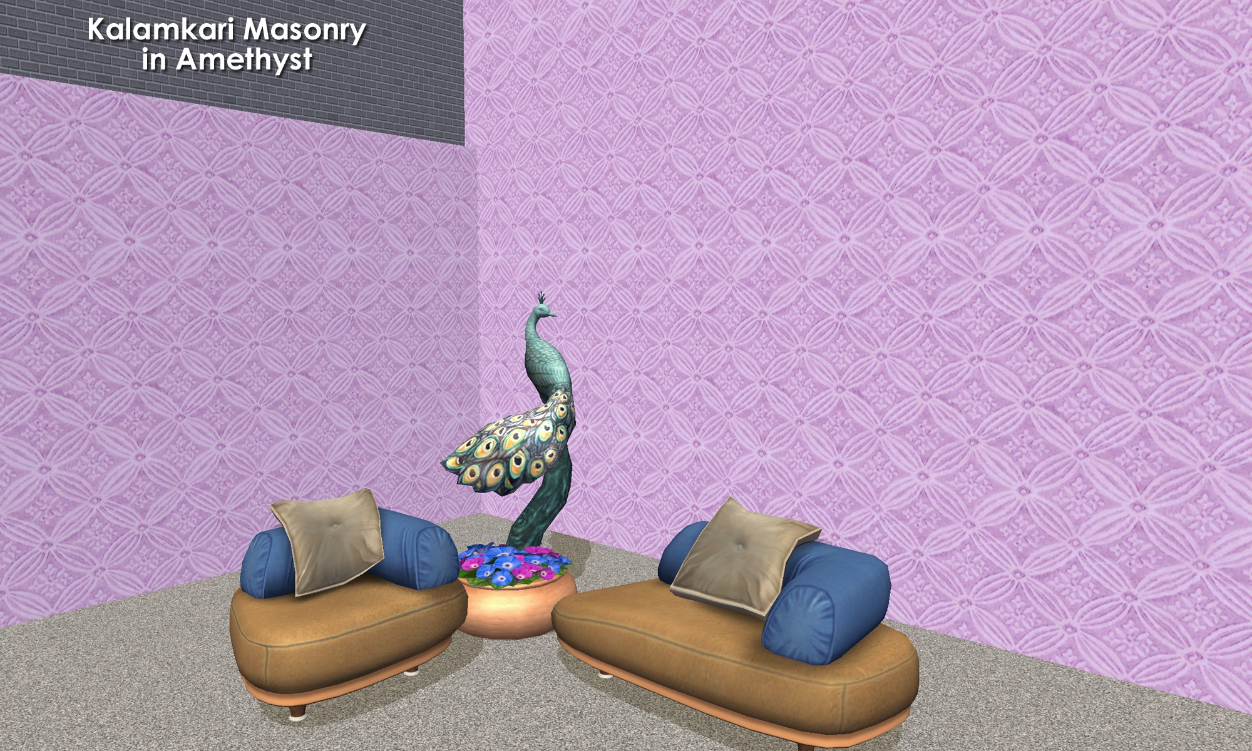
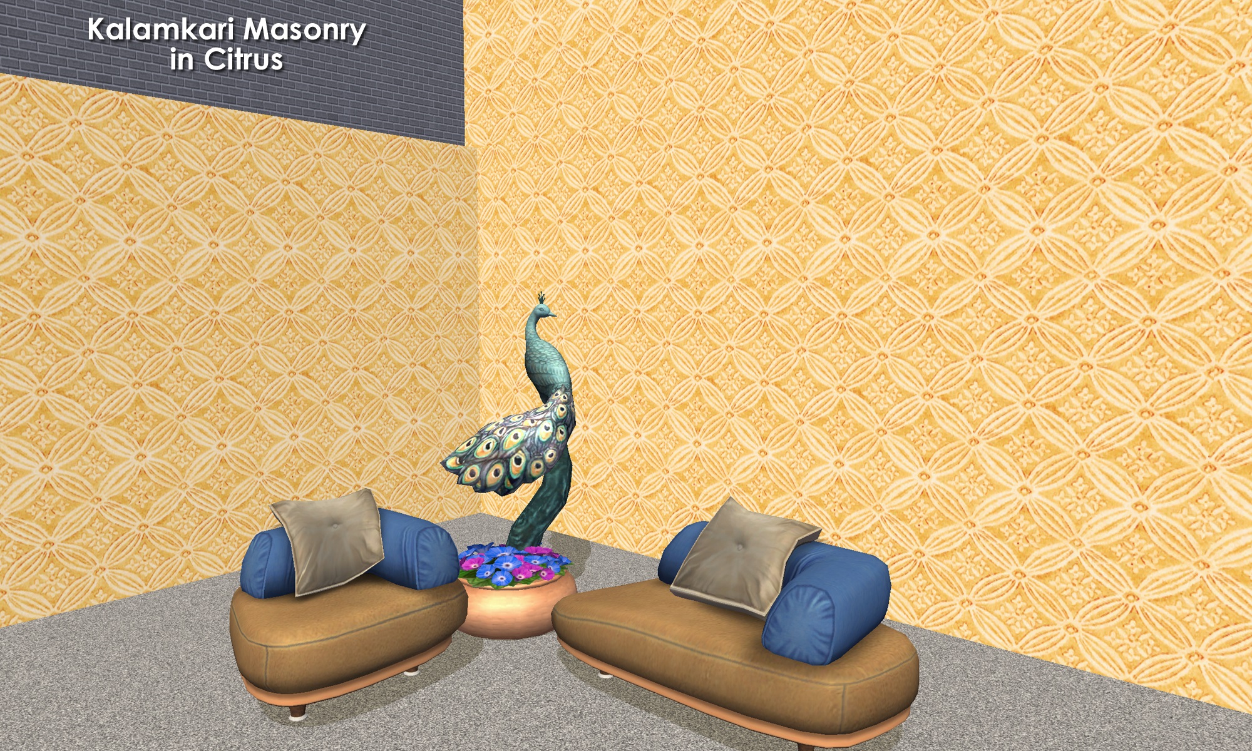
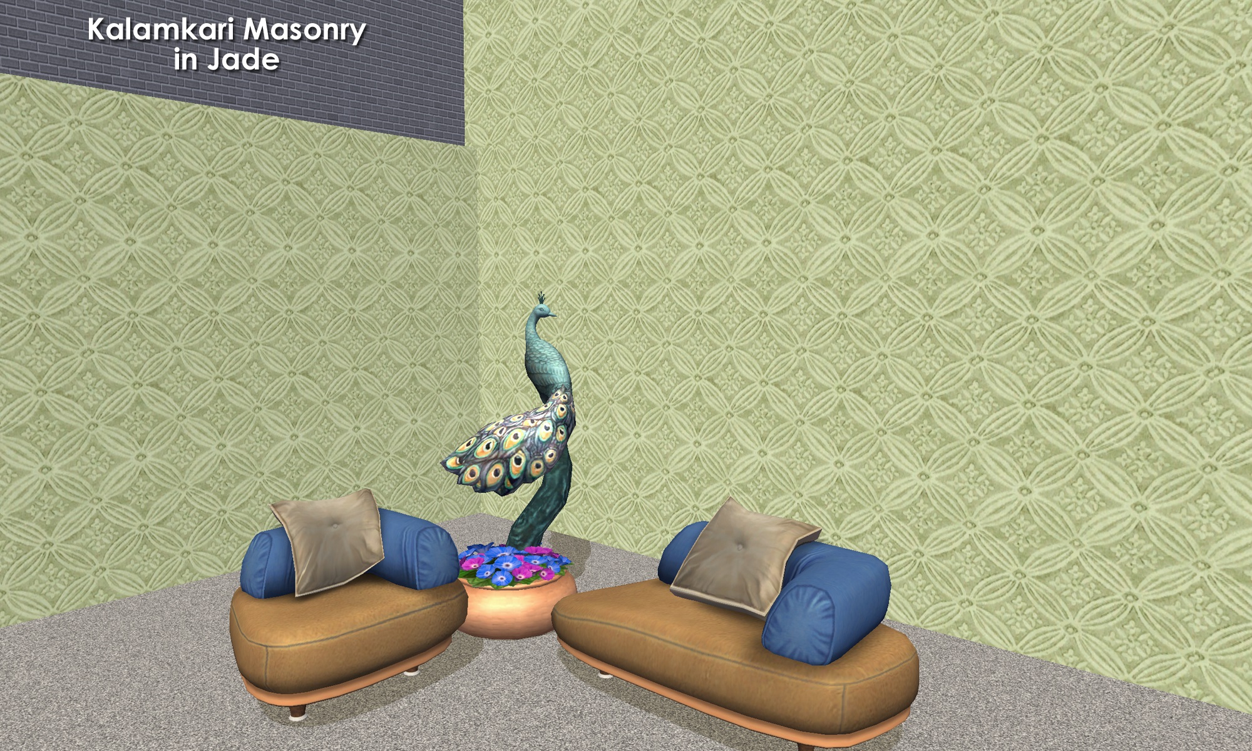
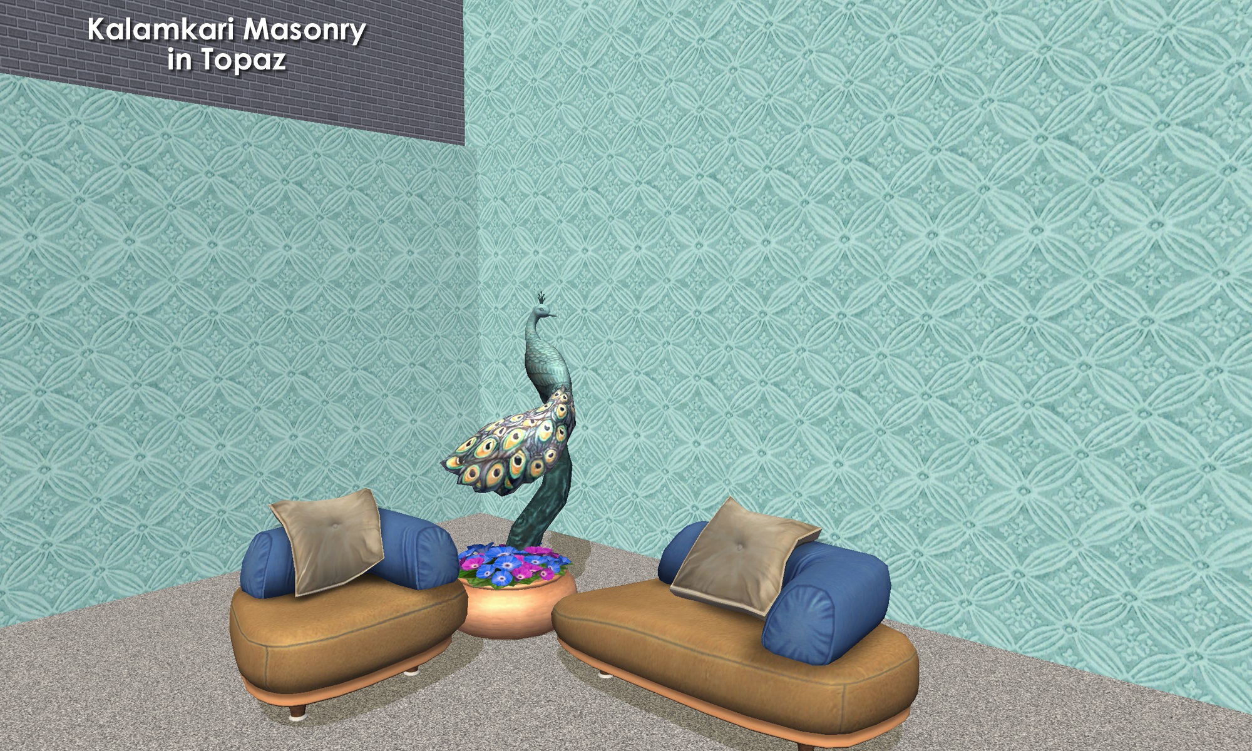
PSST: Add your own moulding to the plain paper walls with my Wallpaper Overlays - These overlays let you add whatever moulding you want to your walls.
Other Uploads By CatherineTCJD:
Sameville ~ House Model #13: 3B/2B/Garage - No CC - Four Variations.
Project: Sameville ~ Mid-Century Florida Housing Tract
by CatherineTCJD
...a part of the Sameville Housing Project 3 bedrooms - 2 bathrooms - garage - courtyard - Florida room and/or patio - optional pool in 4 variations - lightly furnished OR unfurnished - ready for you to decorate
Japanese Dyed Textile Wallpapers: 2-story-able Walls - a set of 6 walls
by CatherineTCJD
Dyed Textile Wallpapers.
Exposed Aggregate ~ Industrial Floors in 5 Color Variations and 1 Terrain Paint
by CatherineTCJD
Industrial-style rough concrete floors - plus 1 TP.
Coastal House - on a raised foundation: 3B/2.5B/Carport with large yard
by CatherineTCJD
MidCentury Plan 73947 on a raised foundation, with 3 bedrooms - 2.5 bathrooms - carport - narrow lot - front porch - back porch - pet friendly...
Staggered Plank Wood Floors ~ in 11 Maxis Matching Wood Colors
by CatherineTCJD
Plain and simple floors ~ in 11 Maxis-Matching Woods.
Gas-N-Go Kwik Mart ~ a Community Lot - Convenience Store
Project: Sameville ~ Mid-Century Florida Housing Tract
by CatherineTCJD
...a part of the Sameville Hood Project a community lot convenience store with groceries - magazines - phone/electronics kiosk - coffee barista - bathrooms - junker car. No CC.
Homes of Character: House #05 - Italian Villa
Project: Homes of Character, 1912
by CatherineTCJD
House #05 - Italian Villa with 4 bedrooms, 3.5 bathrooms, driveway, and basement. On a 2-Step Foundation. Lightly furnished & ready for you to decorate.
Newport - a Vintage Cape Cod Plan, 4 Bedrooms with a Garage
by CatherineTCJD
A Vintage Cape Cod Floor Plan - 4 bedrooms - 2 bathrooms - garage - pet friendly
