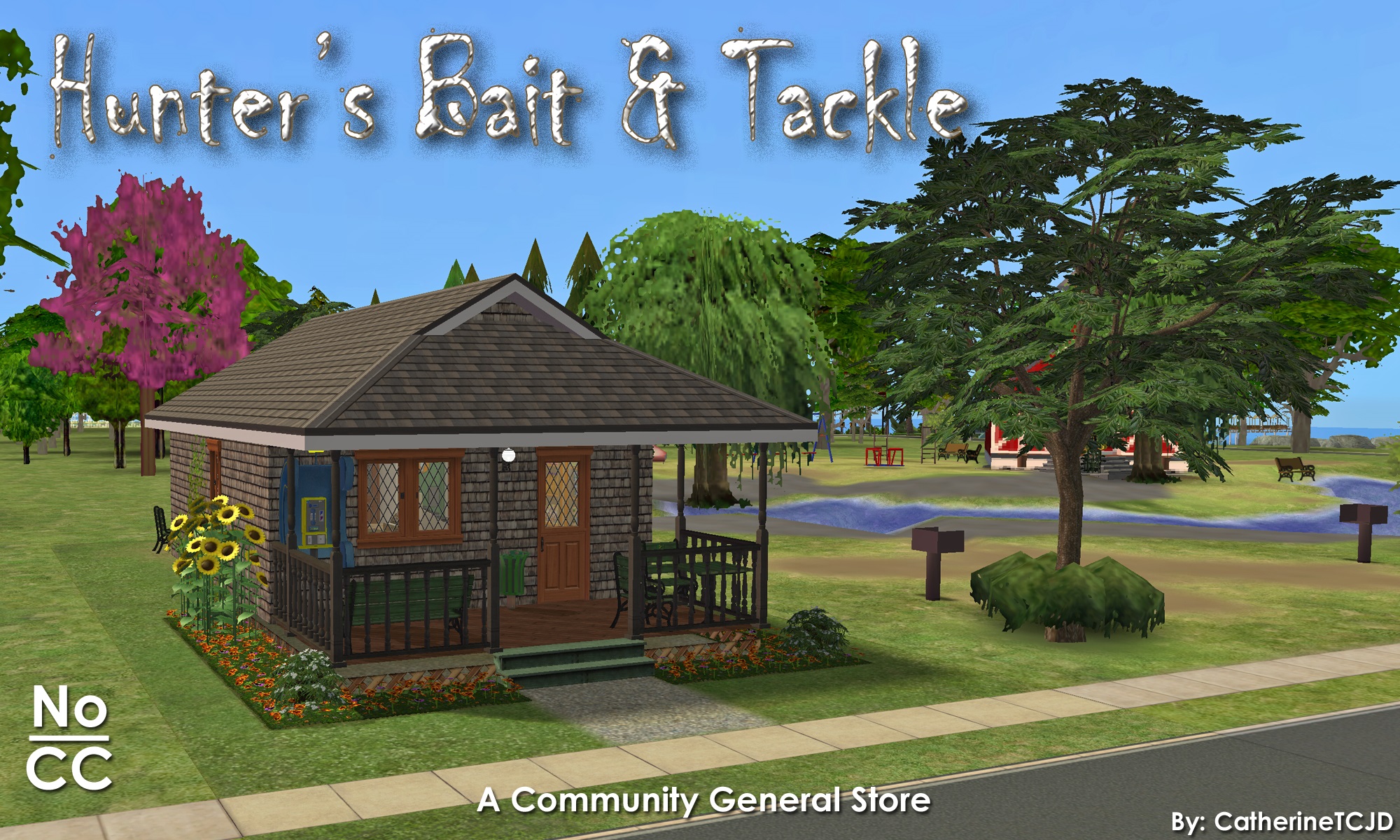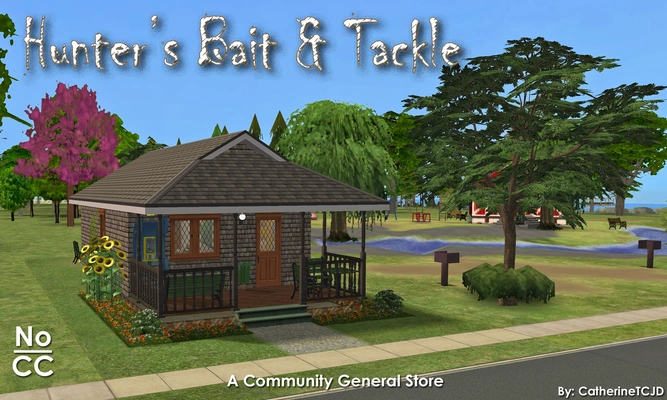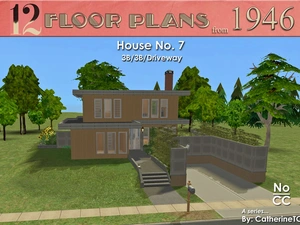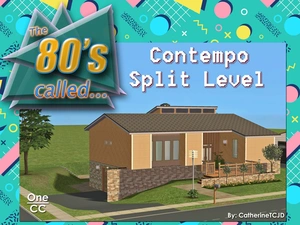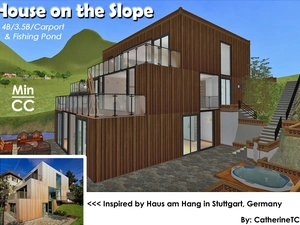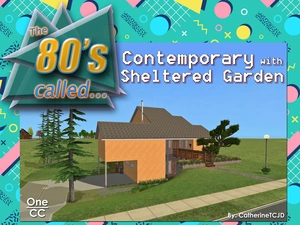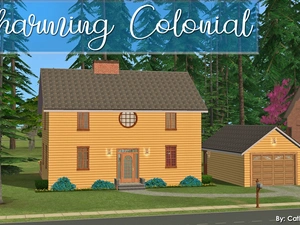Hunter's Bait & Tackle ~ Community Lot General Store
Project: Sameville ~ Mid-Century Florida Housing Tract
Uploaded Oct. 5, 2024, 5:20 p.m.
Updated Oct. 5, 2024, 5:20 p.m.
Hunter's Bait & Tackle
...a part of the Sameville Hood Project
a community lot general store
groceries - games - empty shelves (for your CC) - bathrooms - picnic grill
No CC!
There are 3 versions of this lot in my new hood, Sameville. This is the "original" version. It will also be included with that hood, when it is released... someday soon!
Meanwhile - here is a solo version of this lot. Enjoy!
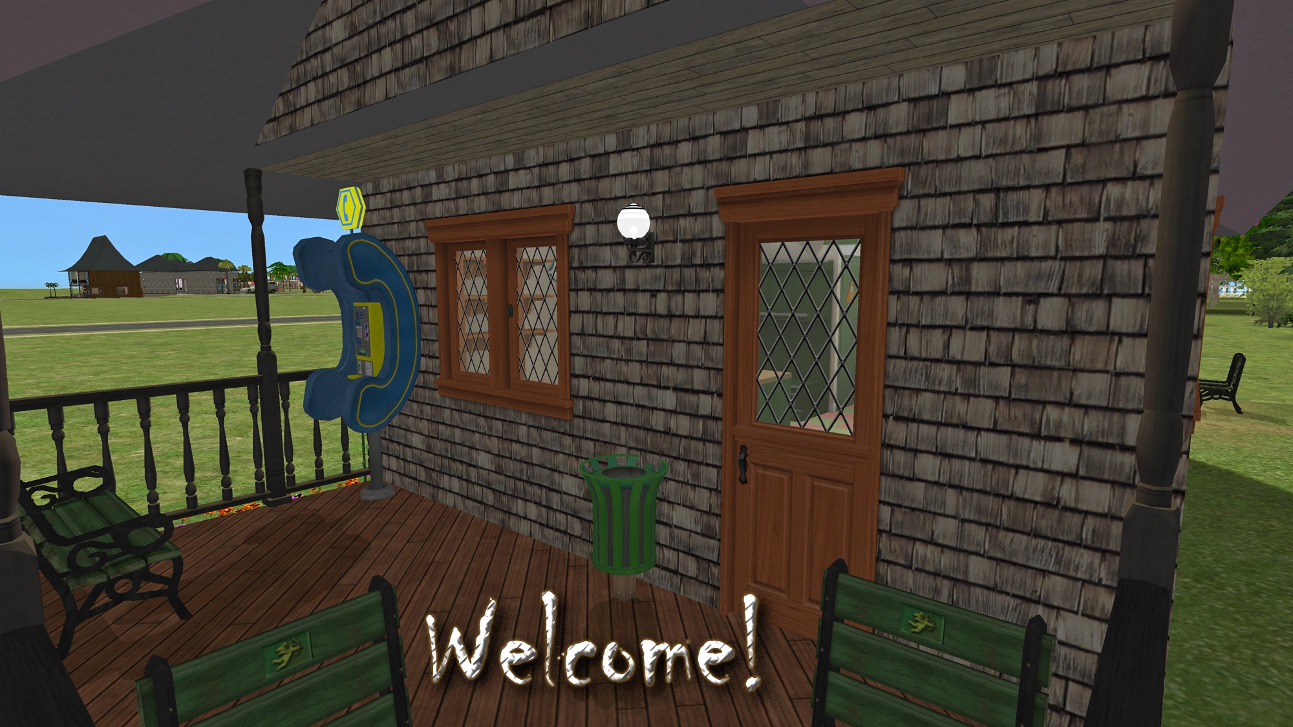
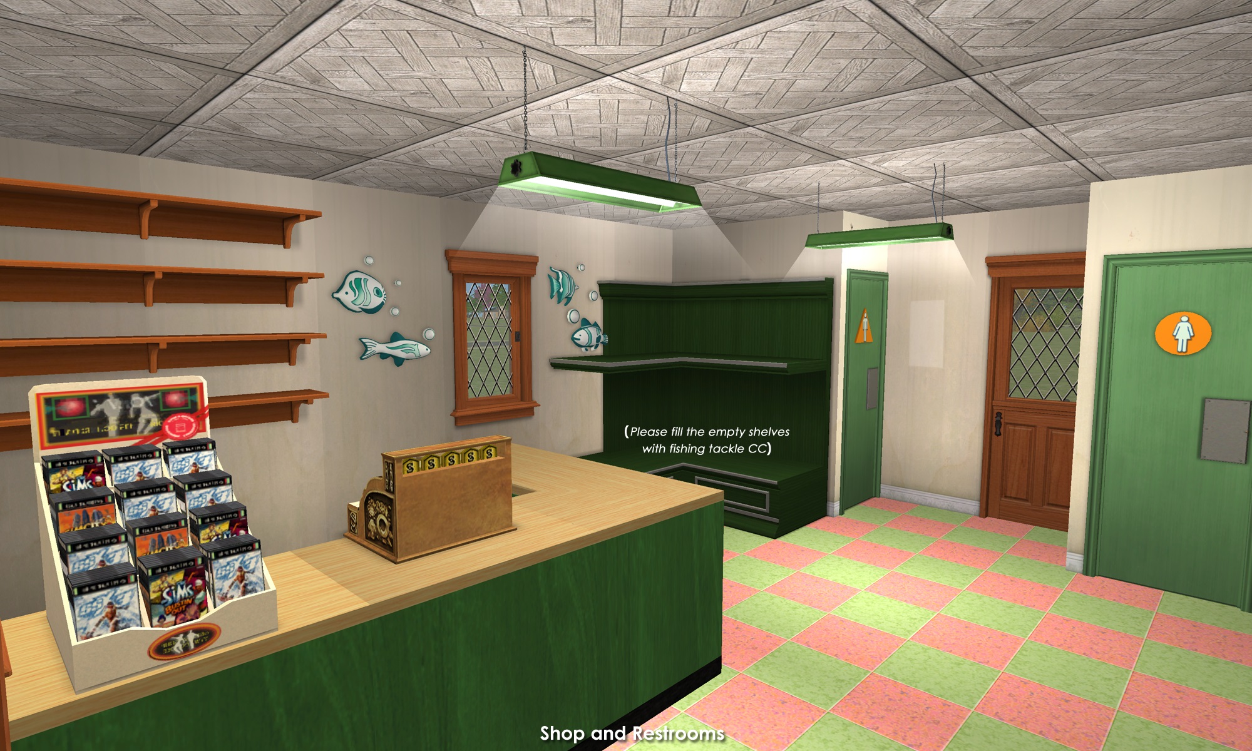
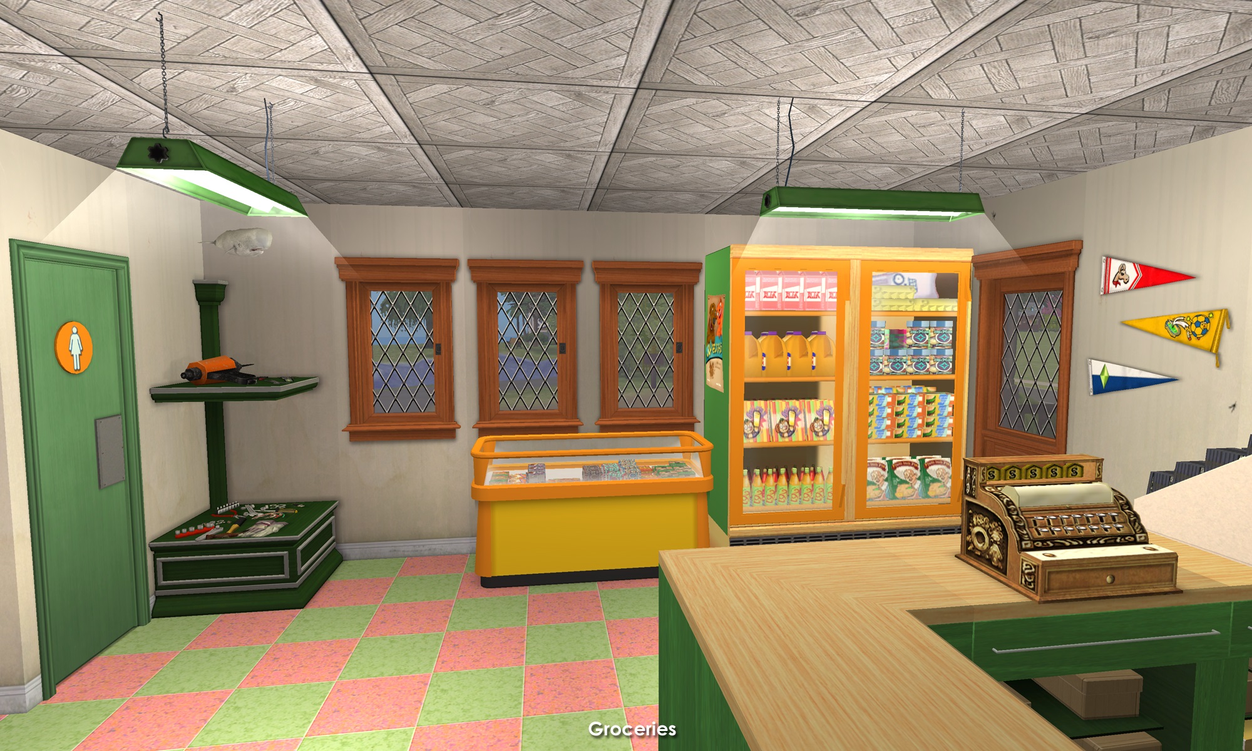
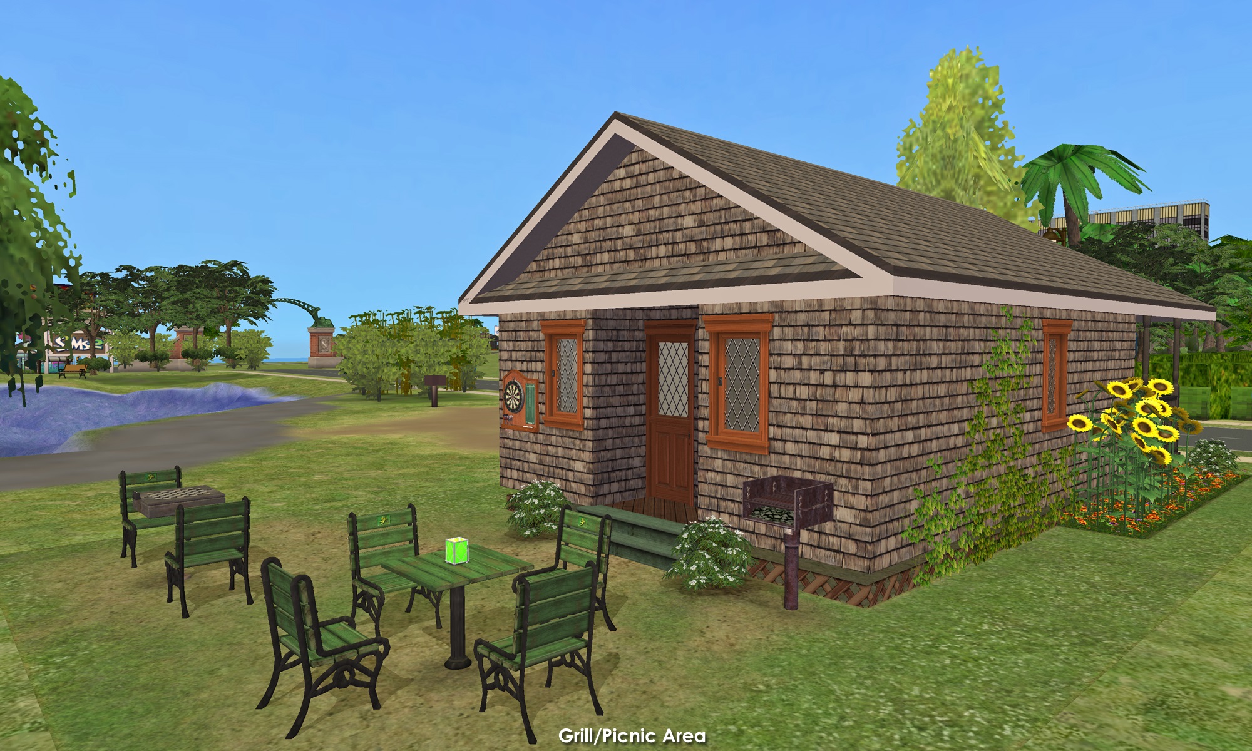
This is a clean copy of this house/lot; no sim has ever been here.
The lot was built in a sim-free building hood.
It was cleaned and compressed with Chris Hatch's Lot Compressor.
The package was then cleaned with Mootilda's Clean Installer.
The sun is oriented to the front.
This lot has an easily identifiable custom thumbnail too.
There is no parking.
No Custom Content Included
Lot Size: 30X10 - Built on one of my Lot-Adjusted Empty Lots
Lot Price: $15,537
Other Uploads By CatherineTCJD:
"Not So Boho" Maxis Matching Add-On Panels
by CatherineTCJD
The panels are extracted from ApartmentLife ( you will need that EP if you want the matching panels. )
House No. 7
Completed Project
Project: The 1946 Project
by CatherineTCJD
A TS2 recreation of 12 iconic floor plans from 1946. This is House #7 of 12. No CC.
1980's Contempo Split-Level with a sunken yard: 3B/3B/Gar
by CatherineTCJD
...a part of "The 80's Called" series: 3 bedrooms, 3 bathrooms, garage, balconies, and patio. This Split-Level is UNfurnished & ready for you to decorate!
House on the Slope: 4B/3.5B/Carport ~ Based on RL Haus am Hang in Stuttgart, Germany
by CatherineTCJD
2-Click foundation on a Sloped Lot, based on RL Haus am Hang in Stuttgart, Germany. 4 bedroom/3.5 bathroom/carport/fishing pond...
1980's Contemporary with Sheltered Garden: 4B/2.5B/Carport on a 2-Step Foundation
by CatherineTCJD
...a part of The 80's Called series, with 4 bedrooms, 2.5 bathrooms, carport, multiple patios, sheltered garden, and bridge. Split-level. SLOPED lot. 2-Step Foundation.
Two Large EXAMPLE lots, using the No-Slope Basement Templates
by CatherineTCJD
These are 2 example lots I built using the large 2-step foundation version of the No-Slope Basement Templates.
Homes of Character: House #13 - Long Gambrel-Roof House
Project: Homes of Character, 1912
by CatherineTCJD
House #13 - Long Gambrel-Roof House with 3 bedrooms, 1 bathroom, garage, and porches on a corner lot. Lightly furnished & ready for you to decorate.
Charming Colonial - 4B/2.5B/Garage on a 2-Step Foundation
by CatherineTCJD
This Charming Colonial is built with a 2-Step Foundation, and features 4 bedrooms, 2.5 bathrooms, and a garage. It is lightly furnished & ready for you to decorate.
