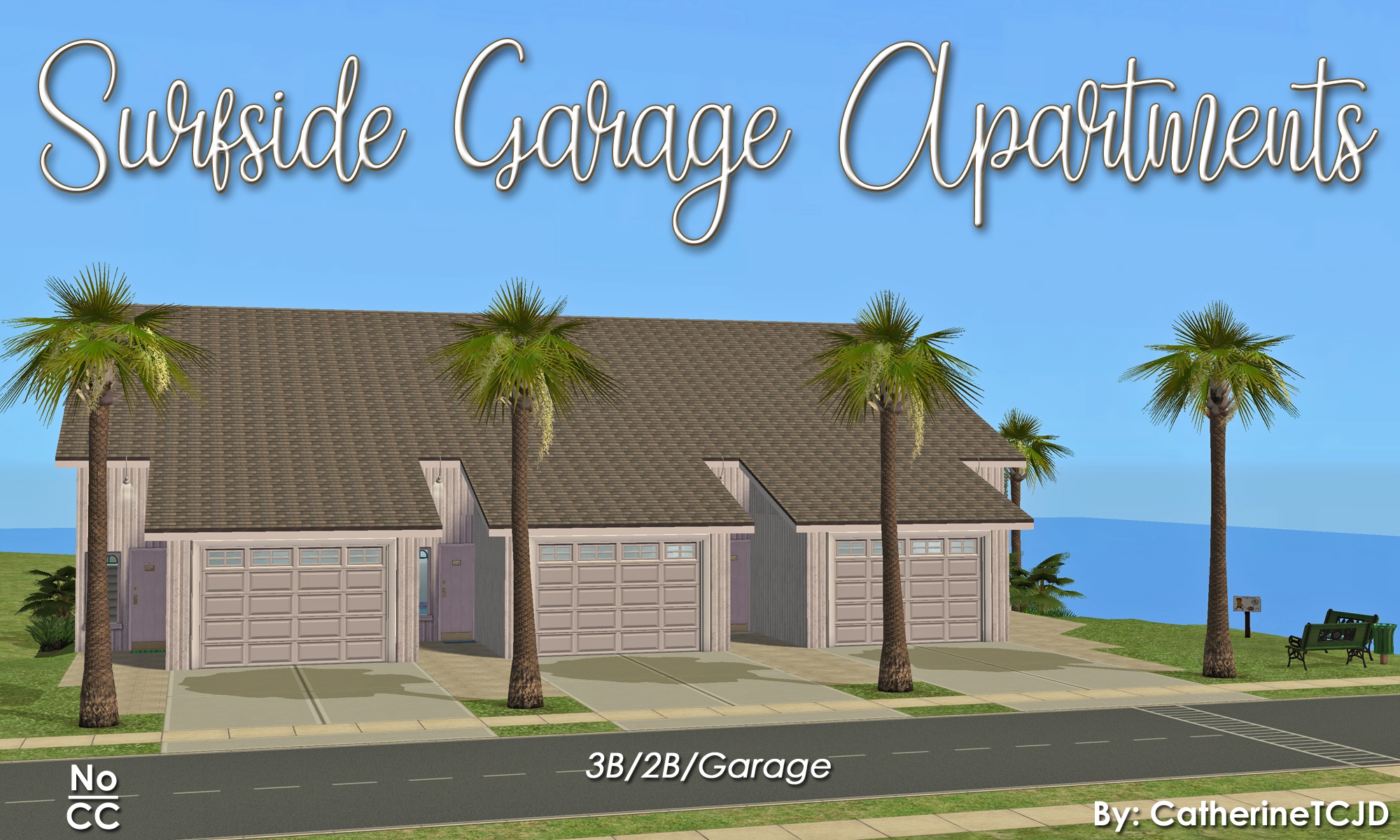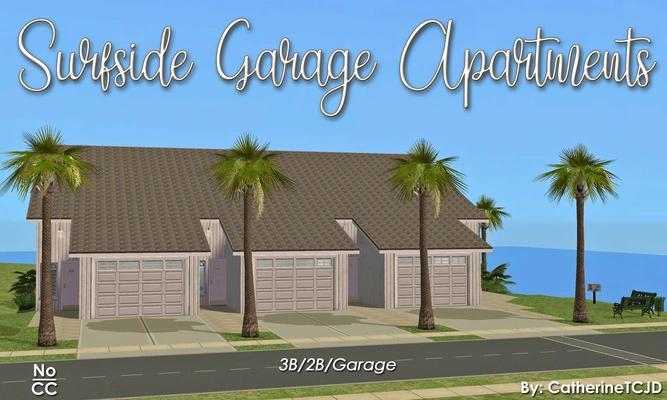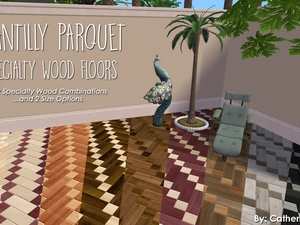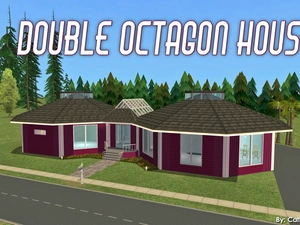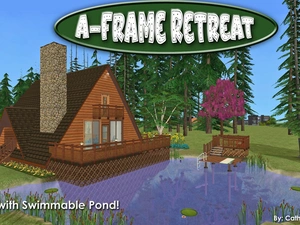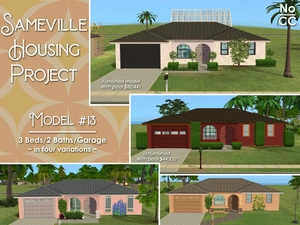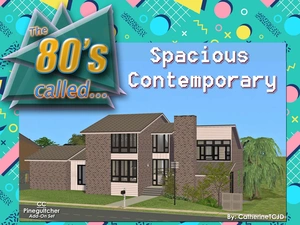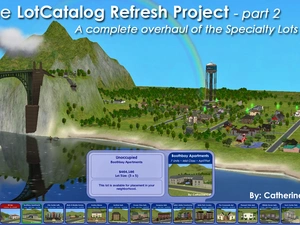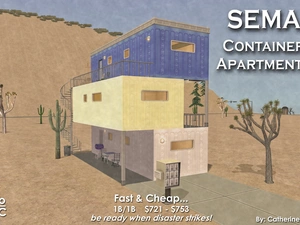Surfside Garage Apartments: three 3-bedroom units with a pool. No CC.
Uploaded July 12, 2024, 9:35 p.m.
Updated July 12, 2024, 9:35 p.m.
Surfside Garage Apartments
...a part of The 80's Called series
3 apartments: each with 3 bedrooms - 2 bathrooms - private garage - large deck - balcony - garden patio
this is a Split-Level SLOPED lot
lightly furnished & ready for your sim to move in
...with no CC!
Do you remember the 80's? Boy, I do! ...like totally!
There are sooooo many beach-side apartments like this, along the coast of Florida. Most of them - built in the 1980's. This lot is based on my recollections of an apartment just north of Daytona Beach that a college-friend of mine lived in. It was on the inland side of A1A...
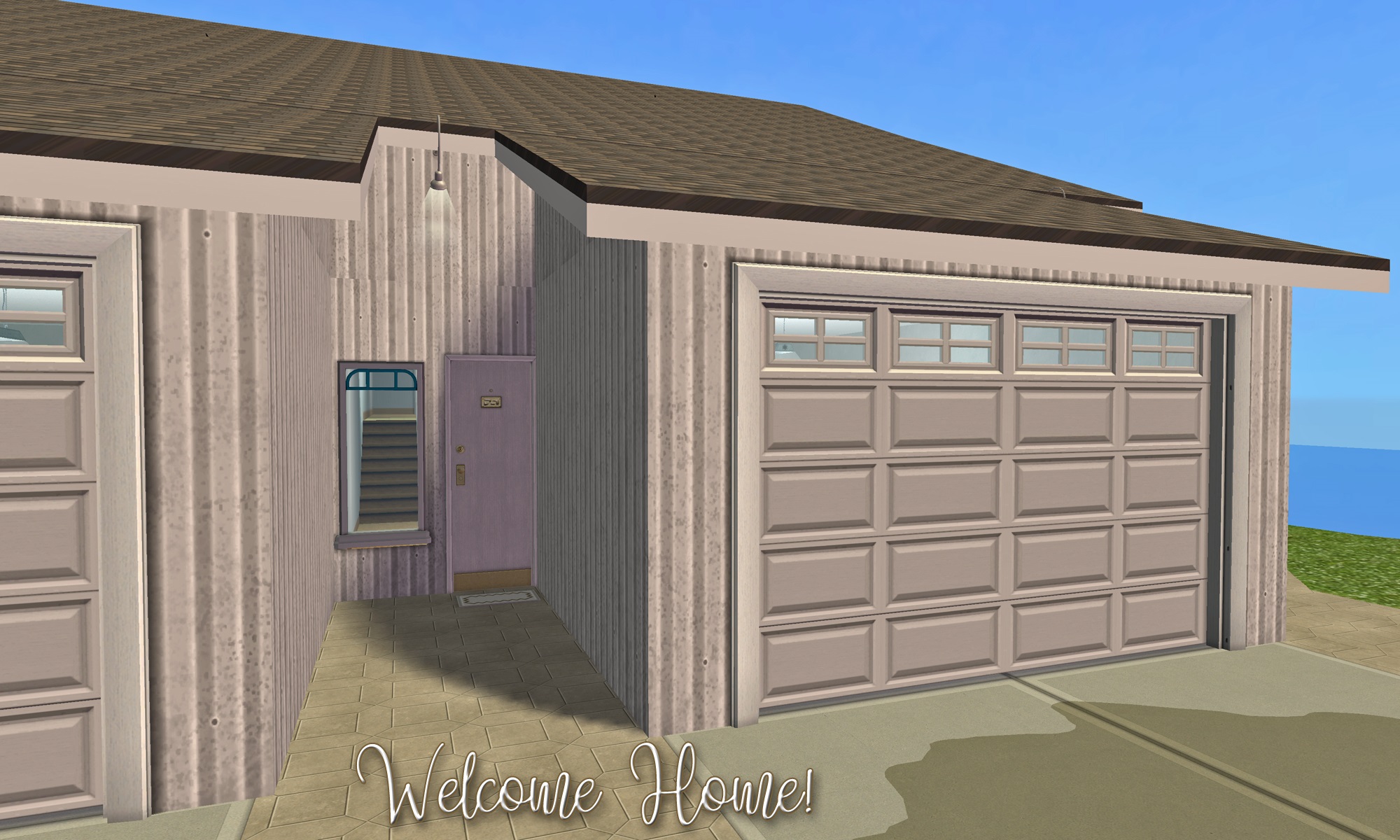
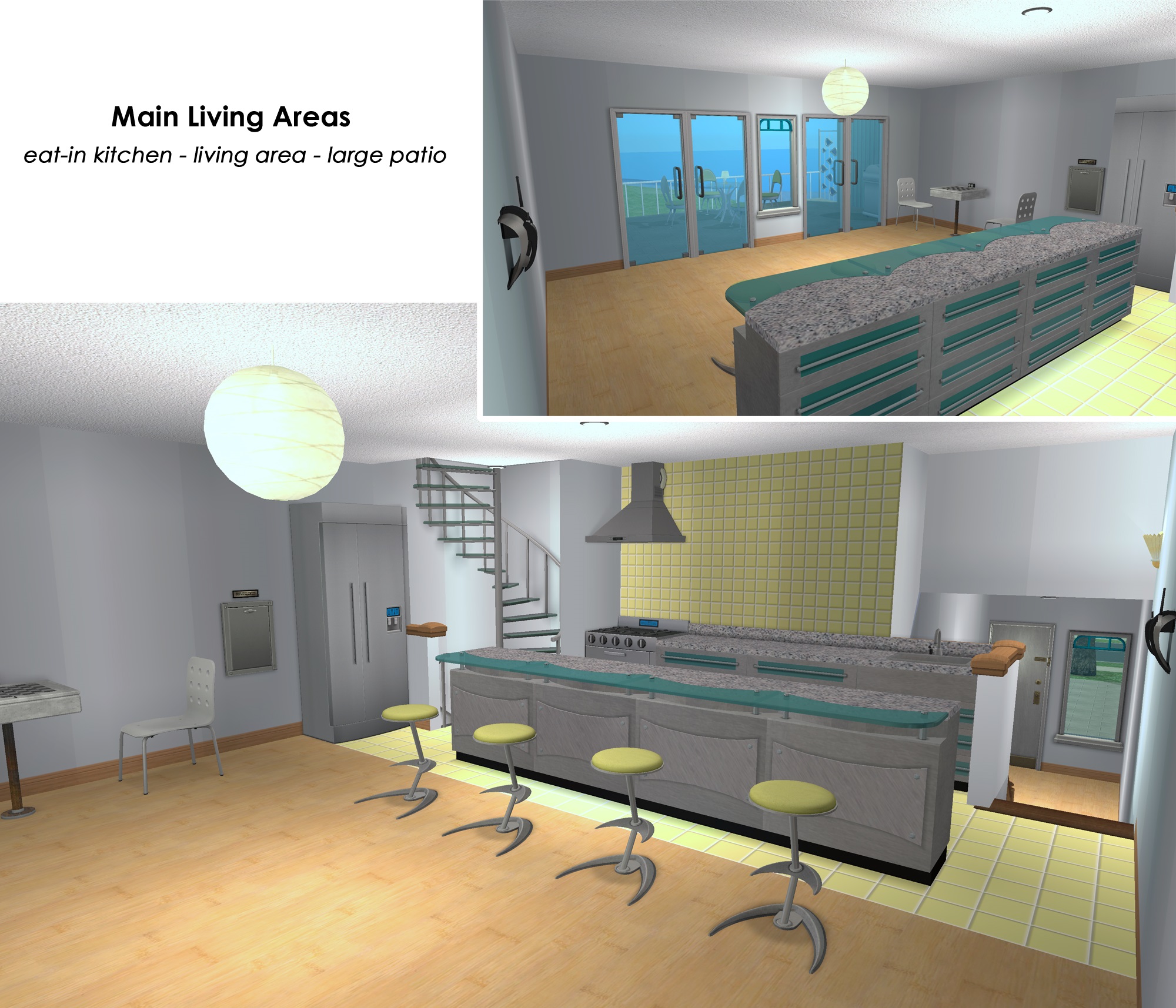
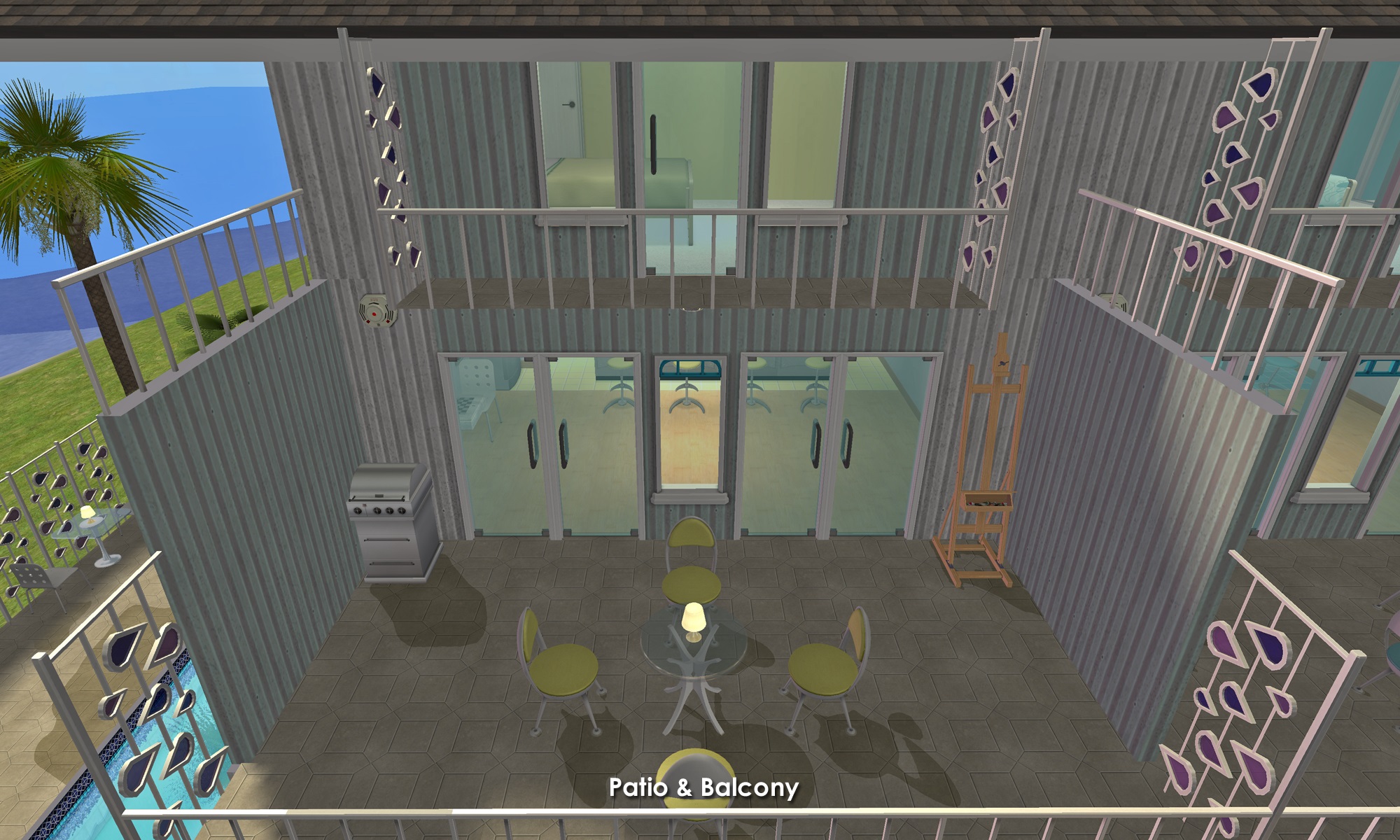
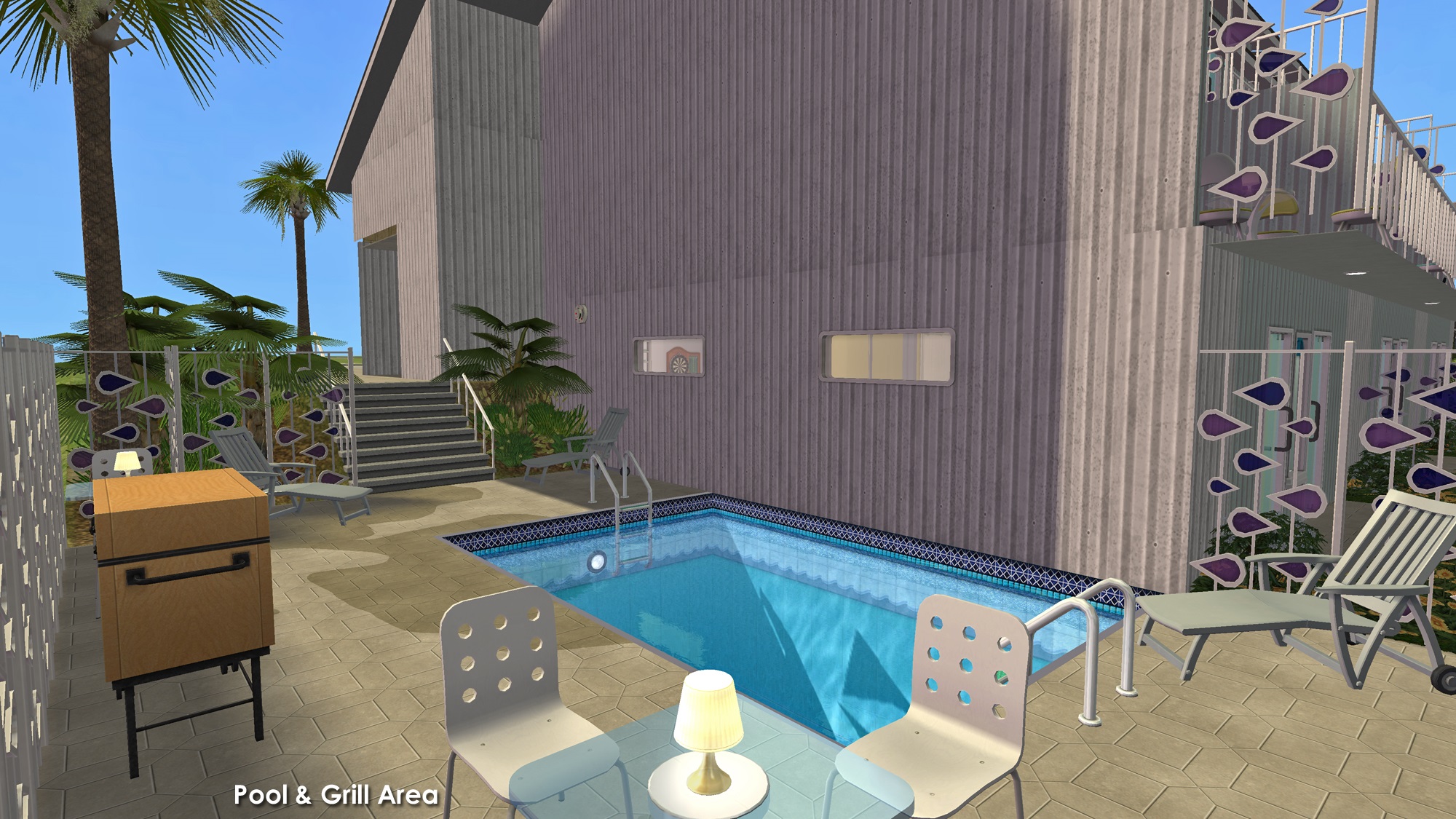
I intentionally keep my builds lightly furnished - with only EAxis stuffeths - so that you can have all the fun of decorating it! (Please CC-it-up once you get it in your game!) All appliances, plumbing and lighting are included; along with smoke and burglar alarms, and telephones.
This is a clean copy of this house/lot; no sim has ever lived here.
The lot was cleaned and compressed with Chris Hatch's Lot Compressor.
The package was cleaned with Mootilda's Clean Installer.
This lot has an easily identifiable custom thumbnail too.
The sun is oriented to the front.
Each apartment has a private garage, with parking for one vehicle. PLUS there are three driveway parking places available - if you want to use a driveway parking place, you must place the car before anyone moves into an apartment, and the car will be usable by anyone.
This is a pet-friendly build. No pet items are included, but there is plenty of room to add what you need.
TIP 1 : If, when you first enter the lot, arches/doorways are not "cut through" - save, exit to the hood, and re-enter. Fixed! ;)
TIP 2 : The patterned cement tile used on the outdoor areas is not CC. It has been "commented out" of the game files. It's name is: floor_artNouveauStoneTile (the price is free) - follow Godleof's instructions Hidden Floor Patterns to have them in your game too! ...or pick a different floor entirely.
Definitely used but NOT included:
Get this item if you want the house to look exactly as shown in the pictures.
- HugeLunatic's Backless Tub/Shower
- ...and note how to unlock the patterned cement floor tile - in Tip #2 ^
No Custom Content Included
Lot Size: 40X30
Lot Price: $159,348
Rent: $4,058 - $4,074
Other Uploads By CatherineTCJD:
Chantilly Herringbone Parquet Floors ~ in 9 Specialty Wood Combinations and 2 Sizes
by CatherineTCJD
These floors were created for TS2 by CatherineTCJD of Sims Virtual Realty and MTS.
Contemporary Double Octagon House: 4B/2.5B/Driveway with Pool. No CC.
by CatherineTCJD
...a part of The 80's Called series with 4 bedrooms - 2.5 bathrooms - 3-car driveway - 2-story atrium - deck - patio - pool. This is a SLOPED lot, with No CC.
A-Frame Retreat on a Swimmable Pond: 3B/2B/2CarDriveway with 1 CC
by CatherineTCJD
...with 3 bedrooms, 2 bathrooms, 2 car driveway, deck, patio, and swimmable pond. Lightly furnished & ready for you to decorate.
Sameville ~ House Model #13: 3B/2B/Garage - No CC - Four Variations.
Project: Sameville ~ Mid-Century Florida Housing Tract
by CatherineTCJD
...a part of the Sameville Housing Project 3 bedrooms - 2 bathrooms - garage - courtyard - Florida room and/or patio - optional pool in 4 variations - lightly furnished OR unfurnished - ready for you to decorate
Spacious Contemporary: 3B/3B/Garage with a pond - SLOPED lot
by CatherineTCJD
...a multi-level split-level from "The 80's Called" series, with 3 bedrooms, 3 bathrooms, garage, deck, patio, and pond. It is mostly UNfurnished & ready for you to decorate!
LotCatalog Refresh Project (part 2) ~ a complete overhaul of the Specialty Lot Bin
by CatherineTCJD
This is a Complete Overhaul of the Specialty Lot Bin. Every property ( 17 apartments and 2 hotels ) has been edited, fixed, improved, and cleaned.
Homes of Character: House #05 - Italian Villa
Project: Homes of Character, 1912
by CatherineTCJD
House #05 - Italian Villa with 4 bedrooms, 3.5 bathrooms, driveway, and basement. On a 2-Step Foundation. Lightly furnished & ready for you to decorate.
SEMA Container Apts (Sims Emergency Management Agency)
by CatherineTCJD
...for when you need shelter fast and cheap! 1B/1B - 3 units. NoCC.
