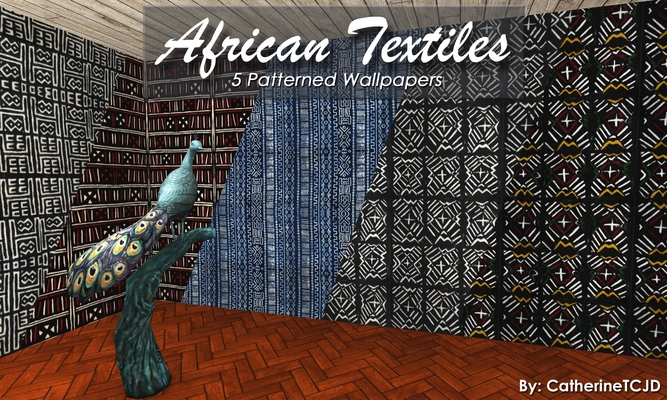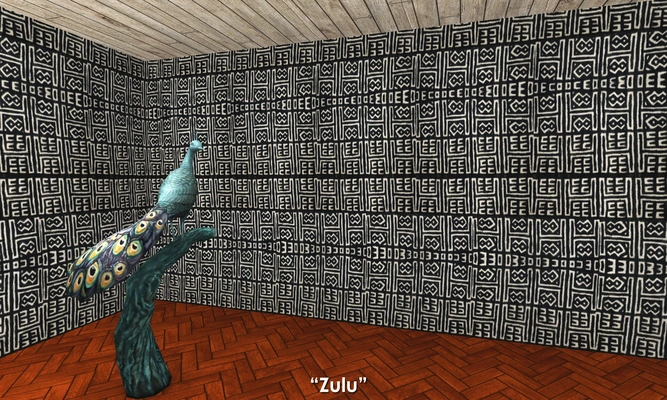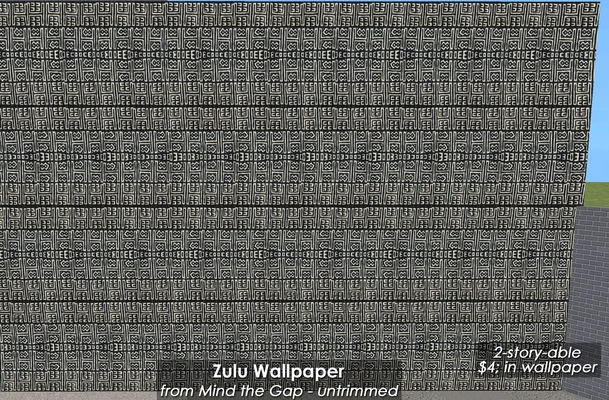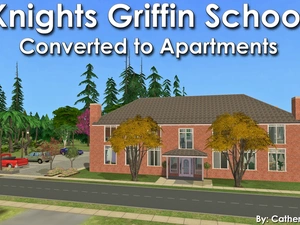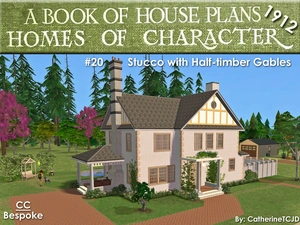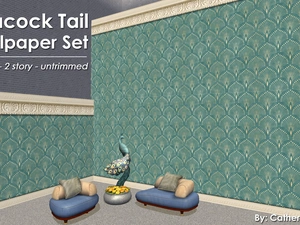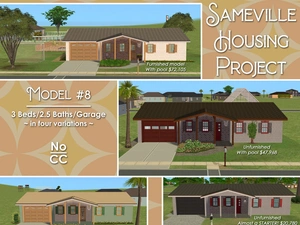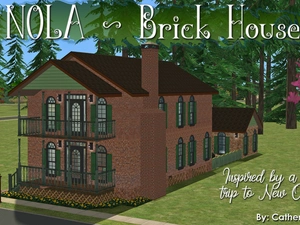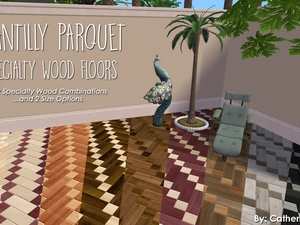African Textile Wallpapers: 2-story-able Walls - a set of 5 walls
Uploaded Aug. 14, 2023, 2:45 p.m.
Updated Aug. 14, 2023, 2:45 p.m.
African Textile Wallpapers: 2-story-able Walls - a set of 5 walls
These (untrimmed) wallpapers come from: MindTheGap.com and were modified for TS2 by CatherineTCJD of Sims Virtual Realty and MTS.
They are 2-story-able (...or for three or four stories!) This set of 5 walls are found in the 'wallpaper' category for $4 each.

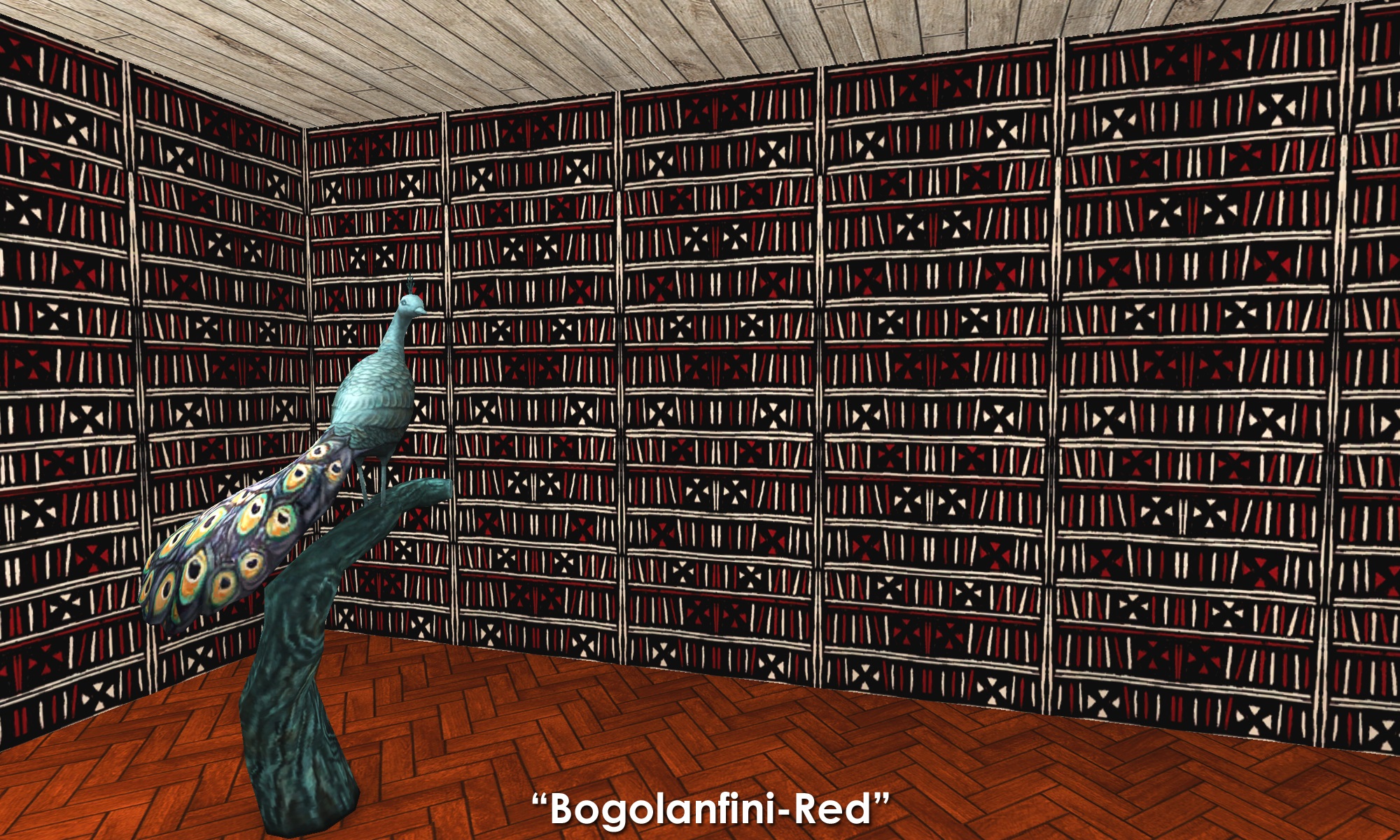
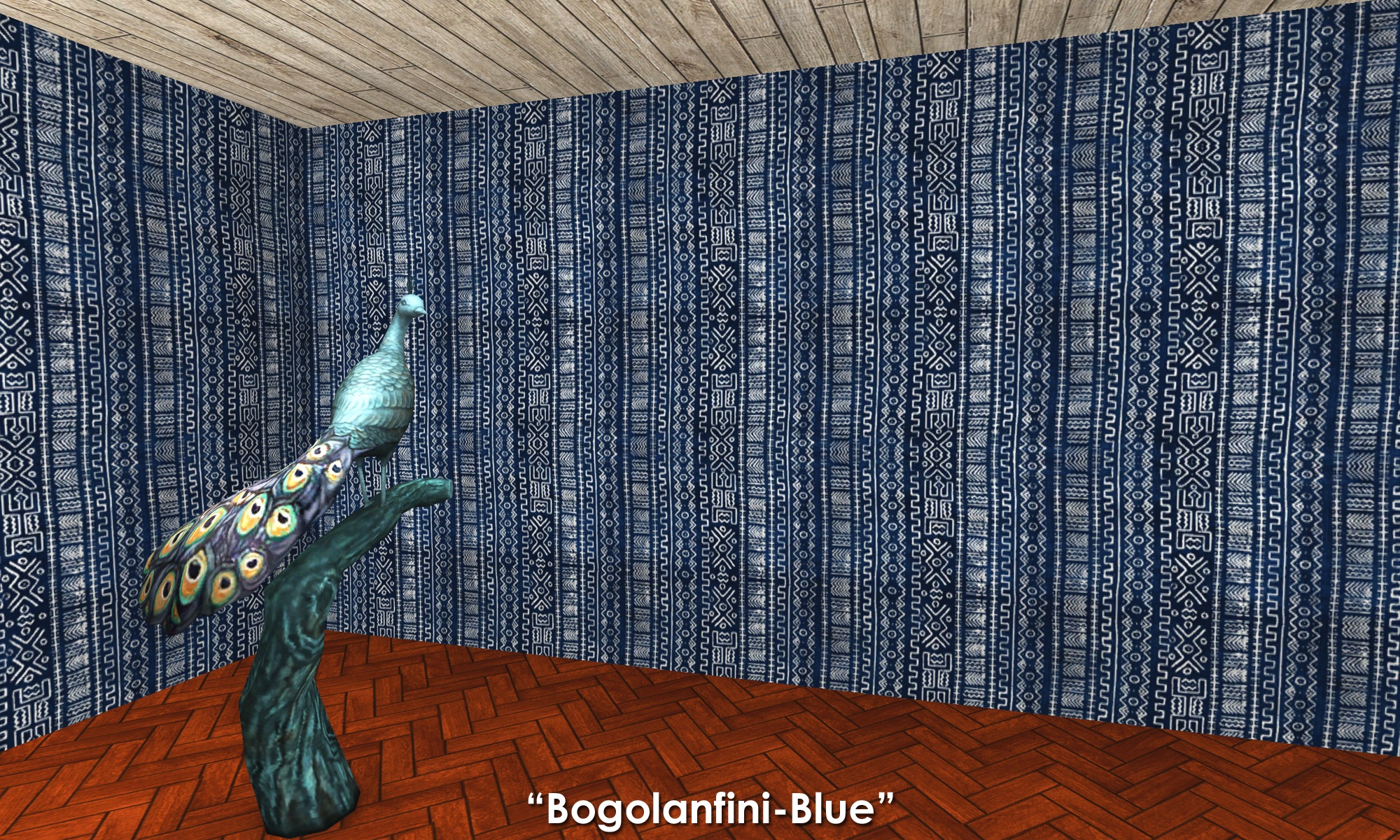
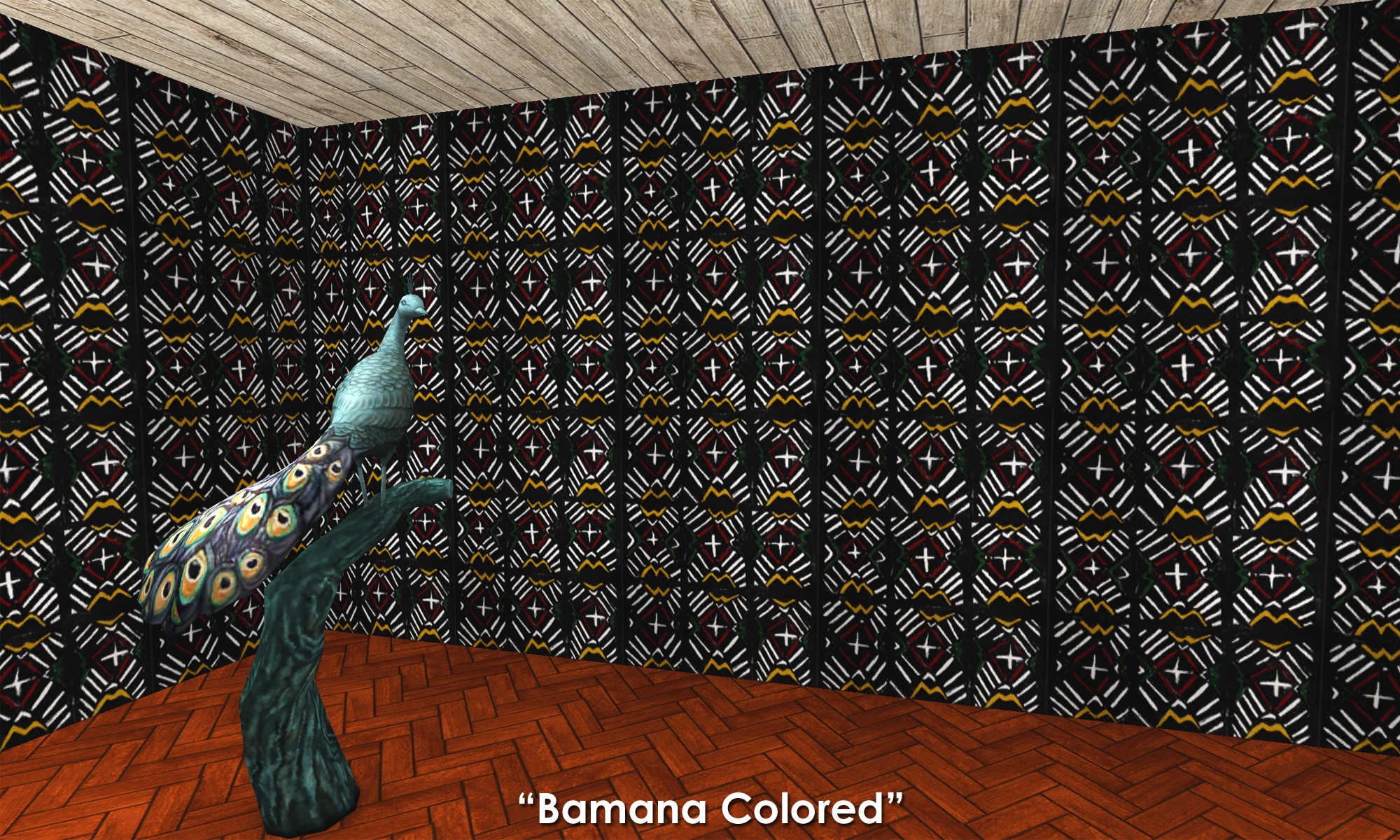
PSST: Add your own moulding to the plain paper walls with my Wallpaper Overlays - These overlays let you add whatever moulding you want to your walls.
Other Uploads By CatherineTCJD:
Knights Griffin School ~ Converted to Apartments: 5 Units - No CC
...RL "Old Florida" school building built in 1924. Rent = $982 - $1,897. Playground - greenhouses and orange trees - grill area - parking lot.
Homes of Character: House #20 - Stucco with Half-timber Gables
Project: Homes of Character, 1912
House #20 - Stucco with Half-timber Gables, with 4 bedrooms, 1.5 bathrooms, driveway, patio/garden, porch, and a fishing pond, on a 2-Step Foundation. Lightly furnished & ready for you to …
Homes of Character: House #05 - Italian Villa
Project: Homes of Character, 1912
House #05 - Italian Villa with 4 bedrooms, 3.5 bathrooms, driveway, and basement. On a 2-Step Foundation. Lightly furnished & ready for you to decorate.
119 Timothy Drive ~ Grid-Adjusted Split-Level
A Grid-Adjusted Split-Level ...built with only 1 piece of CC. 4 bedrooms - 3 bathrooms - 2-car driveway - back deck - lots of hobby space - unfurnished...
Peacock Tail Wallpaper: 1 and 2-story Walls - a set of 4 walls
The classic wallpaper for redesigning your entire room, creating accent walls, decorating furniture and reinventing commercial spaces.
Sameville ~ House Model #8: 3B/2.5B/Garage, STARTER or with Pool. No CC.
Project: Sameville ~ Mid-Century Florida Housing Tract
...a part of the Sameville Housing Project 3 bedrooms - 2.5 bathrooms - garage - optional pool - optional yard in 4 variations - lightly furnished - ready for you …
NOLA ~ Brick House: 3B/2.5B/Gar - No CC
...from my NOLA collection. 3 bedrooms - 2.5 bathrooms - garage - small fenced yard - authentic design - distinctive balcony & porches - historic architecture
Chantilly Herringbone Parquet Floors ~ in 9 Specialty Wood Combinations and 2 Sizes
These floors were created for TS2 by CatherineTCJD of Sims Virtual Realty and MTS.











