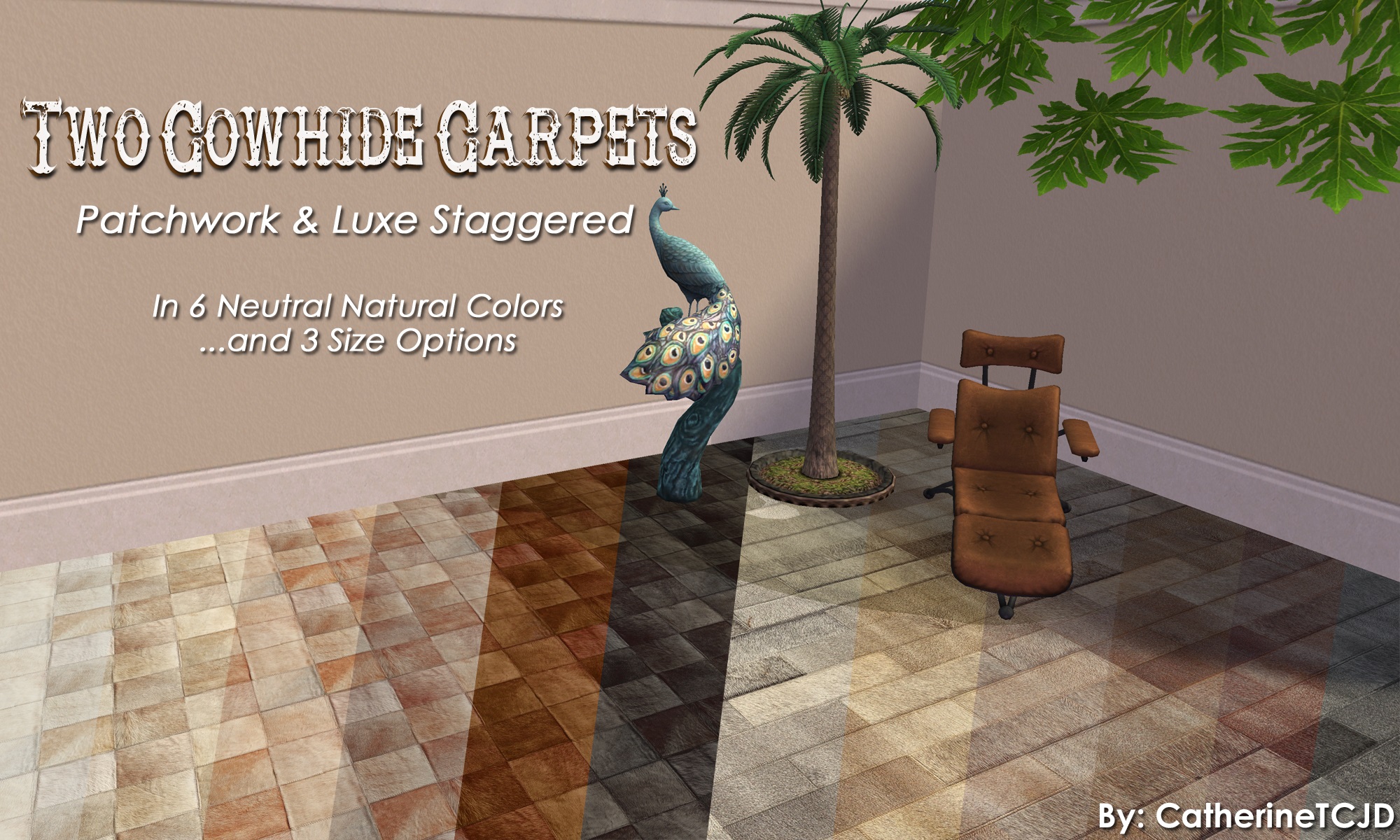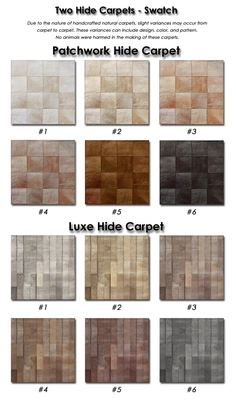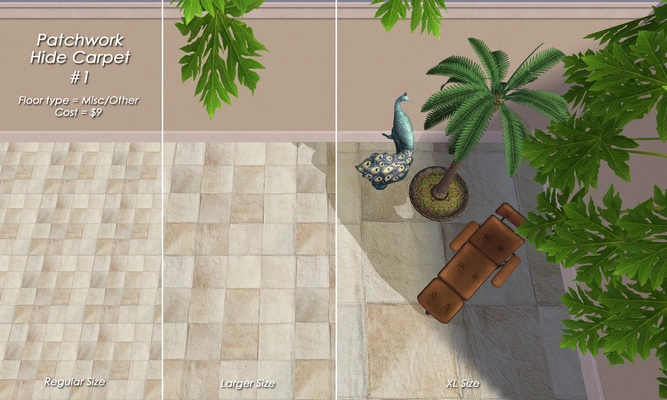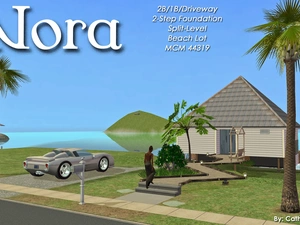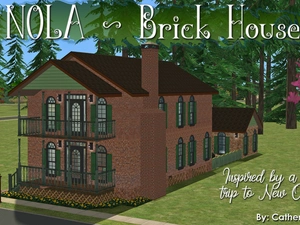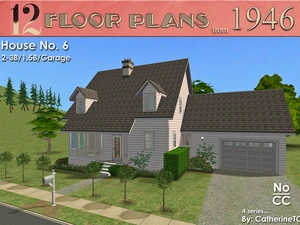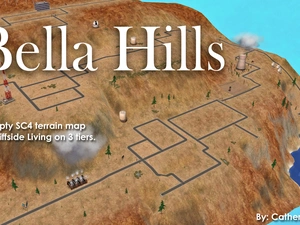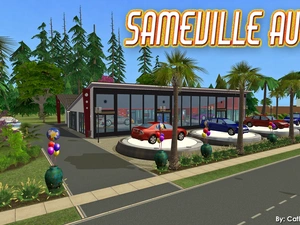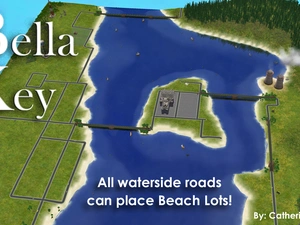Two Cowhide Carpets: Patchwork and Luxe ~ in 6 natural colors and 3 Sizes
Uploaded July 29, 2023, 9:58 p.m.
Updated July 29, 2023, 9:58 p.m.
These floors were created for TS2 by CatherineTCJD of Sims Virtual Realty and MTS.
There are two different cowhide carpets: "Patchwork" (squares) and "Luxe" (strips) ~ in 6 neutral-natural colors and 3 size options.
These floors are found in the 'misc/other' floor category for $9 each.
A COLLECTION file is included, as well as a color swatch, and the files are all properly named.
No animals were harmed in the making of these carpets! :)
Below are 2 examples of the "Patchwork" style:
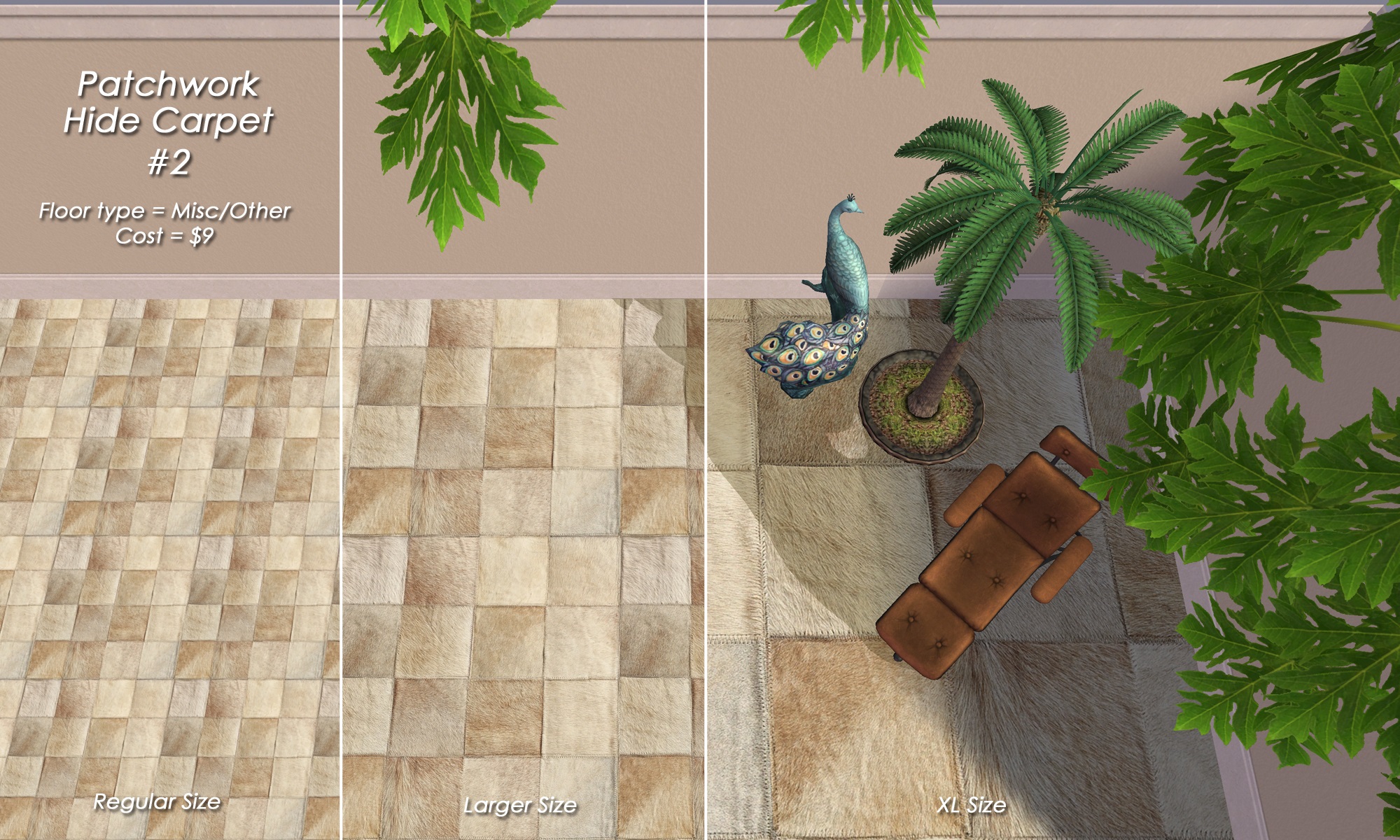
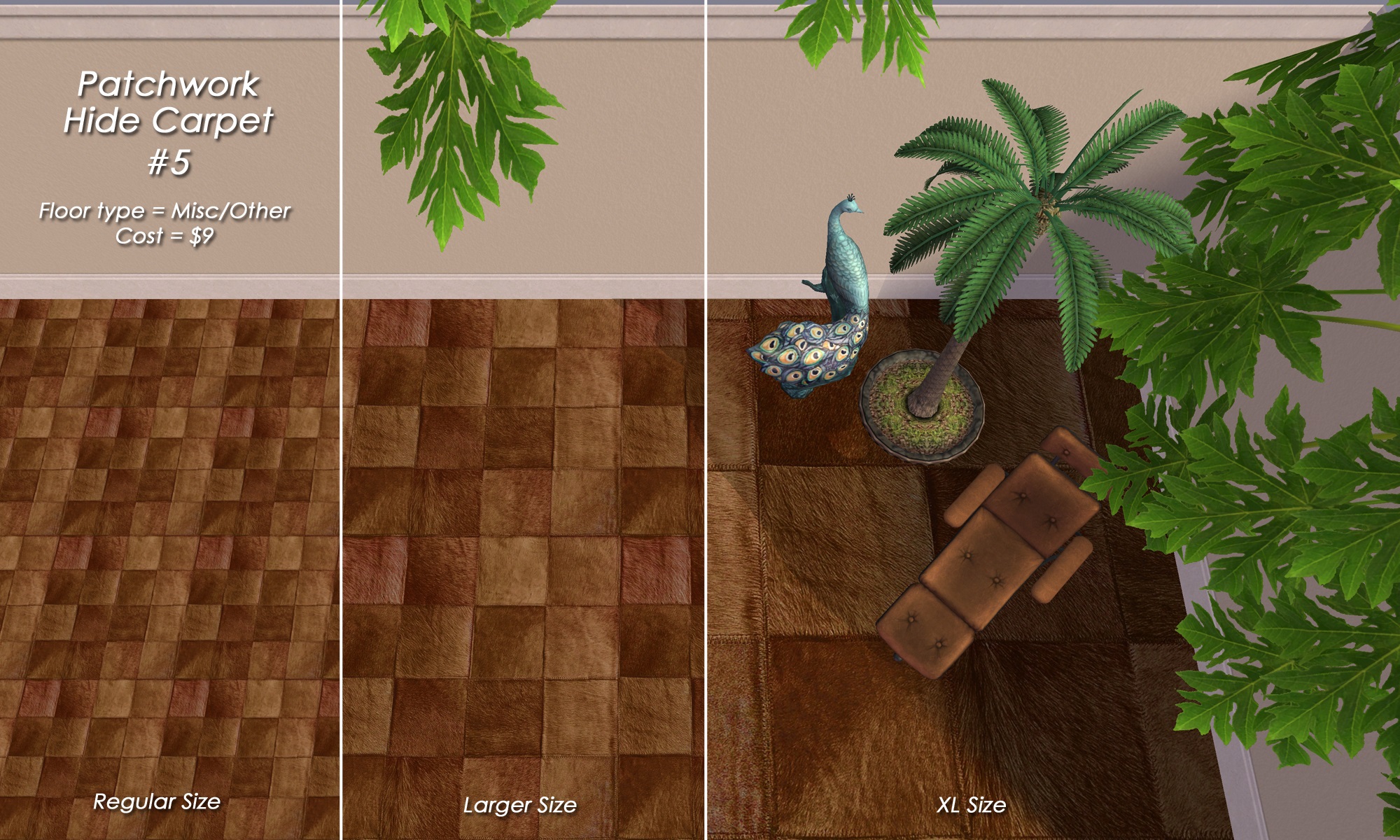
Below are 2 examples of the "Luxe" style:
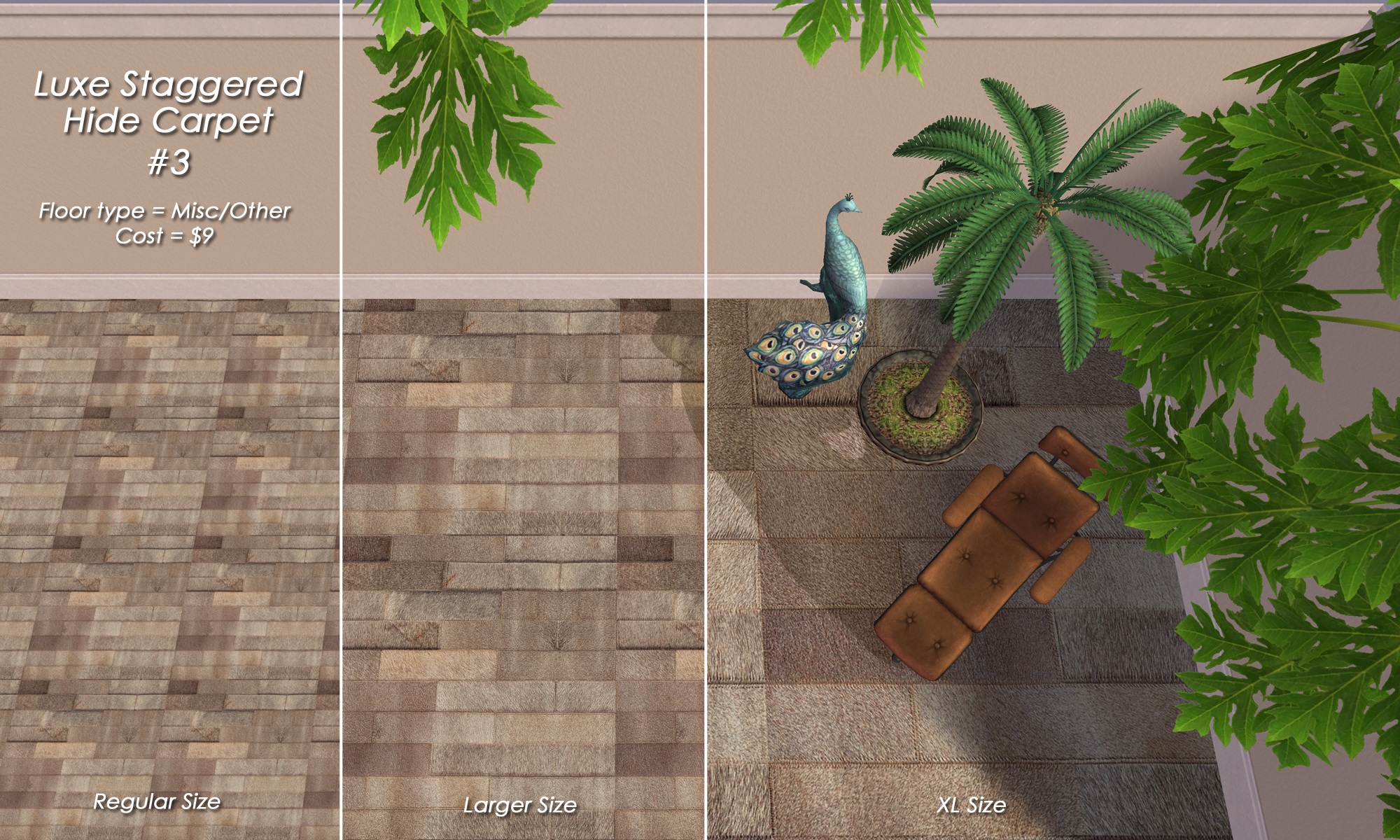
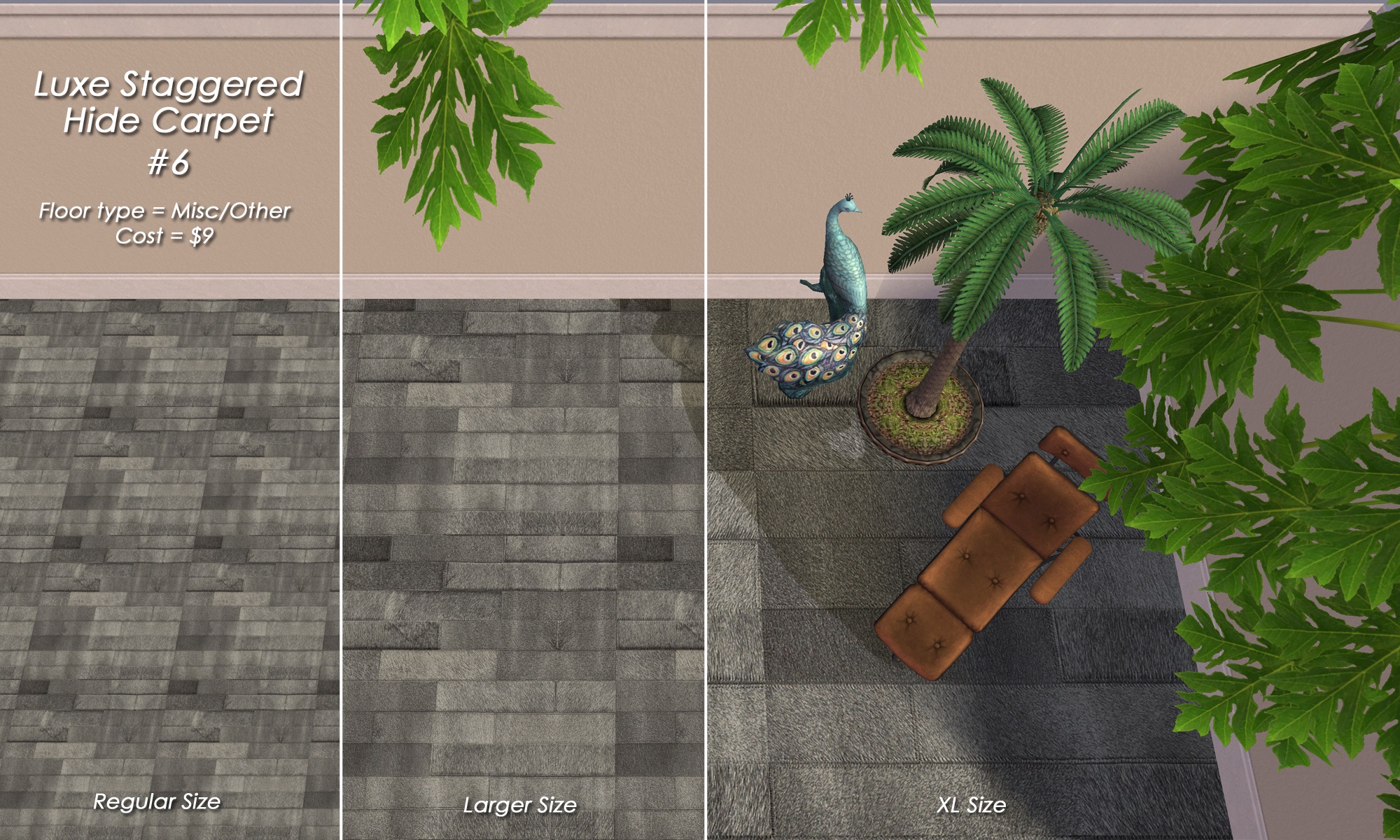
Enjoy!
Other Uploads By CatherineTCJD:
Nora: MidCentury Modern Beach House Design V44319 ~ 2B/1B/Driveway - No CC.
2-Step Foundation (Made with the Grid-Adjuster.) BEACH LOT 2 bedrooms - 1 bathrooms - 1 parking space - split level - multi-level decks...
NOLA ~ Brick House: 3B/2.5B/Gar - No CC
...from my NOLA collection. 3 bedrooms - 2.5 bathrooms - garage - small fenced yard - authentic design - distinctive balcony & porches - historic architecture
House No. 6
Completed Project
Project: The 1946 Project
A TS2 recreation of 12 iconic floor plans from 1946. This is House #6 of 12. No CC.
Bella Hills ~ a terraced customizable terrain map
Project: Bella - a megahood project
This terraced map has three distinct tiers - 3 different altitudes/elevations for your sims to explore.
Sameville Auto ~ a Community Lot/Ownable Car Dealership Business
Project: Sameville ~ Mid-Century Florida Housing Tract
...a part of the Sameville Hood Project - community lot & ownable Car Dealership/Shop
Homes of Character: House #17 - Informal English Cottage
Project: Homes of Character, 1912
House #17 - Informal English Cottage 3 bedrooms with 1.5 bathrooms, garage, patios, and gardens. Lightly furnished & ready for you to decorate.
Bella Key ~ A Coastal Map For You To Customize
Project: Bella - a megahood project
This relatively small map was inspired by several little towns along the Florida coast, hence the name Bella Key. ( We like to call small islands "Keys" around here. )
Two Large EXAMPLE lots, using the No-Slope Basement Templates
These are 2 example lots I built using the large 2-step foundation version of the No-Slope Basement Templates.
