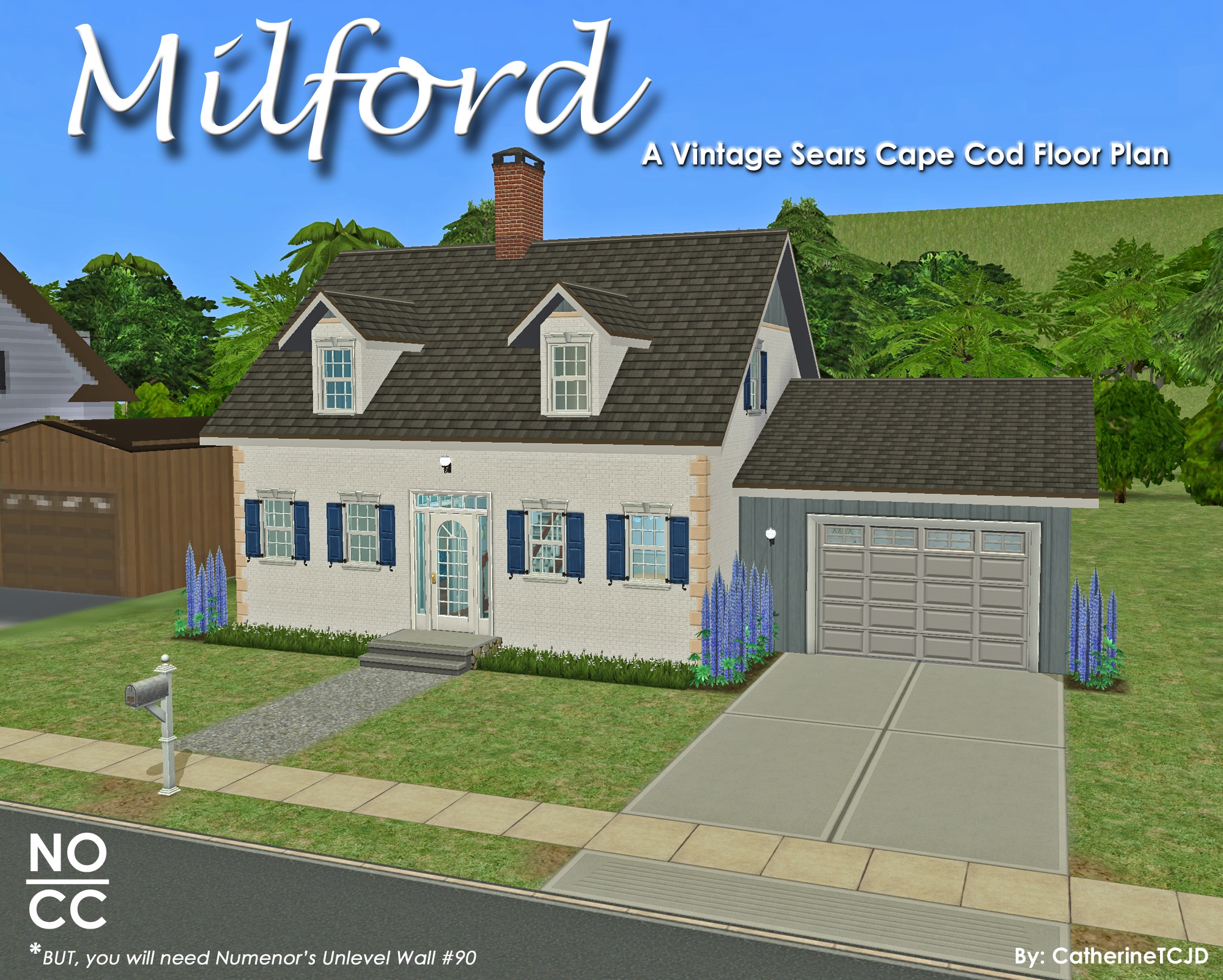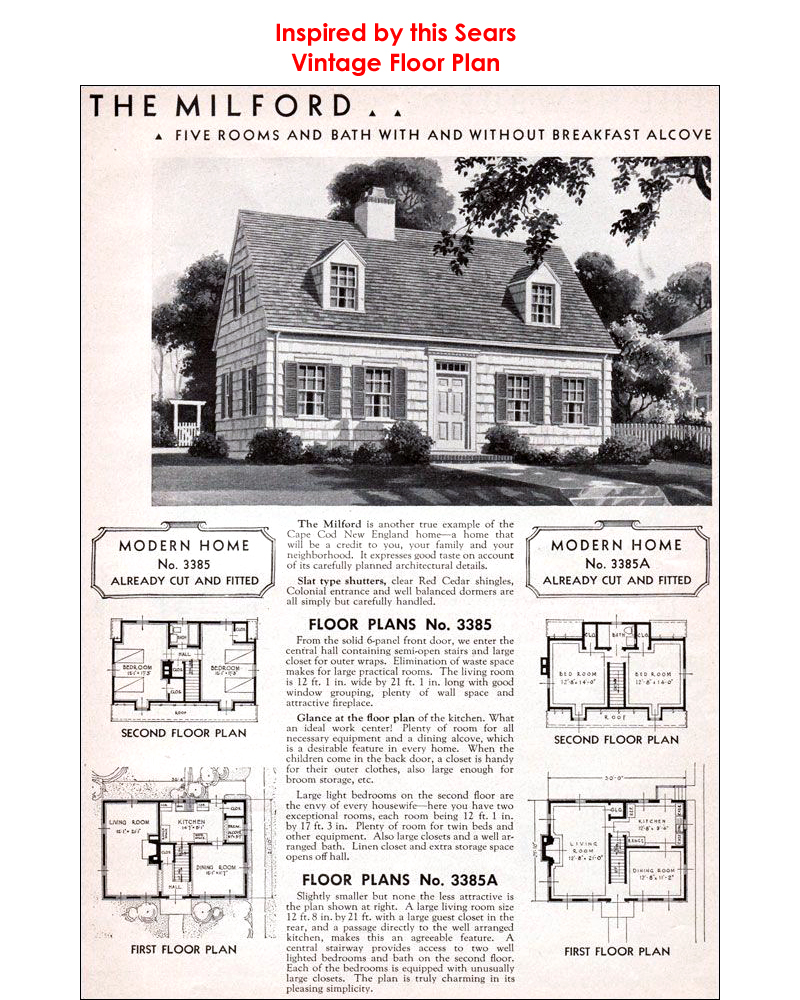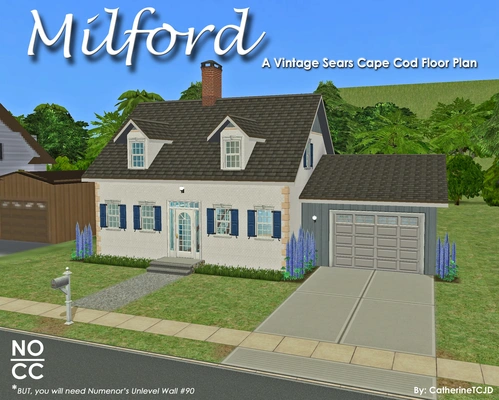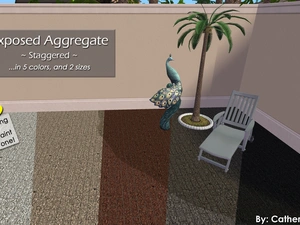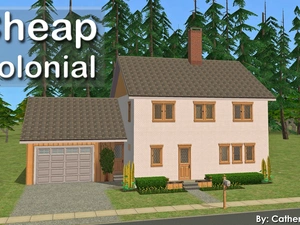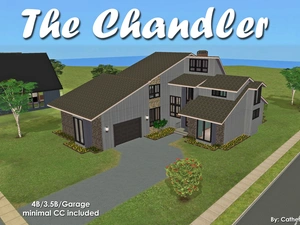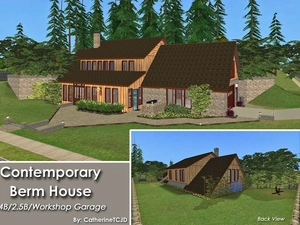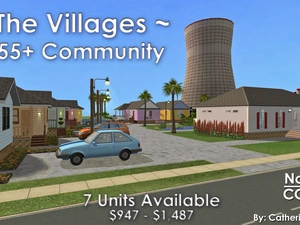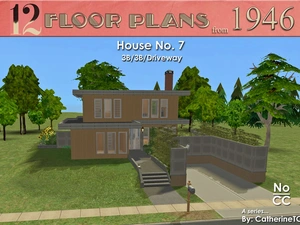The Milford - a vintage Cape Cod plan with Garage, on a 2-Step Foundation
Event: Autumn Time!
Uploaded Oct. 1, 2023, midnight
Updated Aug. 6, 2025, 10:09 a.m.
The Milford
Vintage Cape Cod Floor Plan
...on a 2-Step Foundation.
2 bedrooms - 1.5 bathrooms - garage
for a small family - pet friendly -
No CC; but you will need Numenor's Unlevel Wall #90
This house is built from a Sears kit-house Vintage Floor Plan.
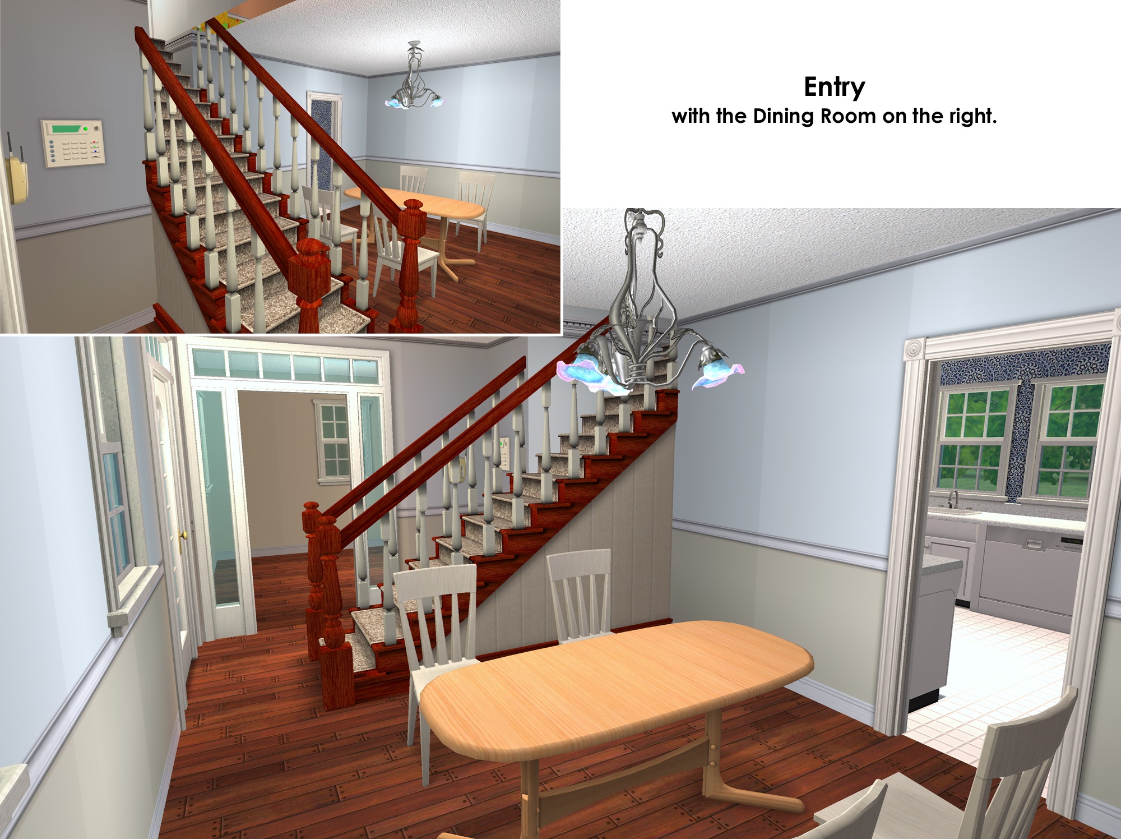
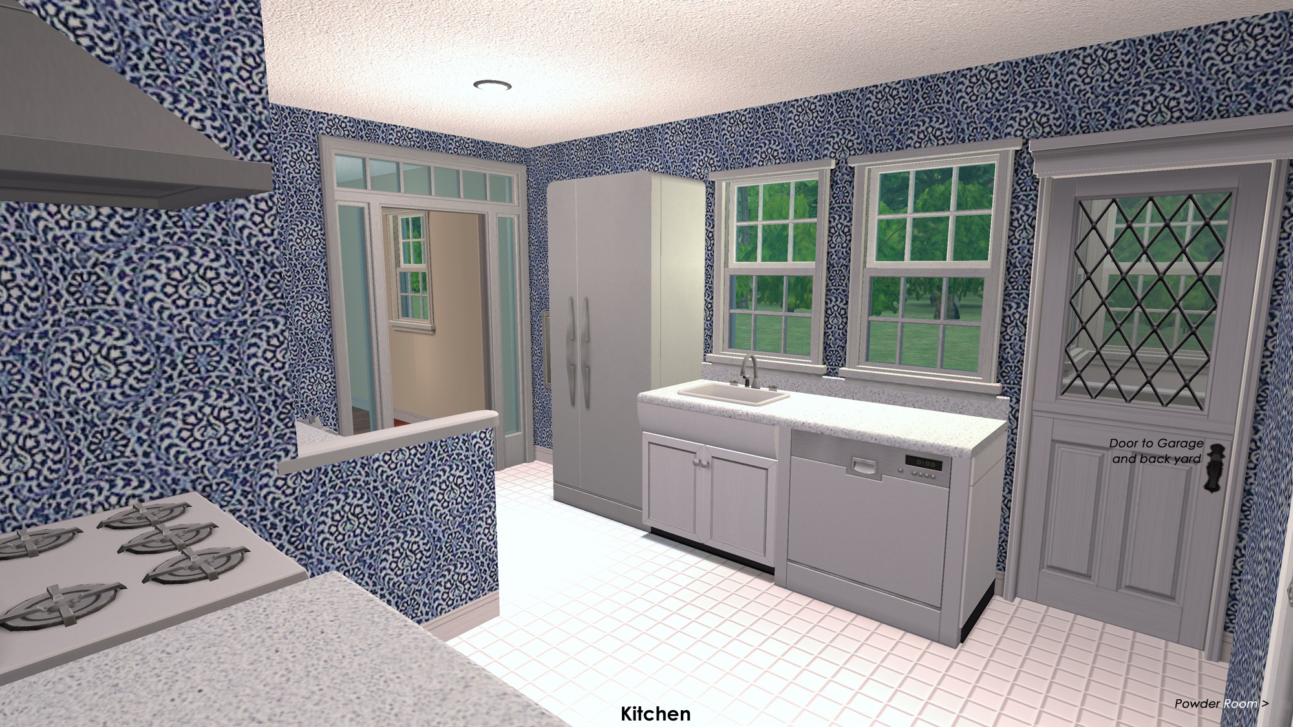
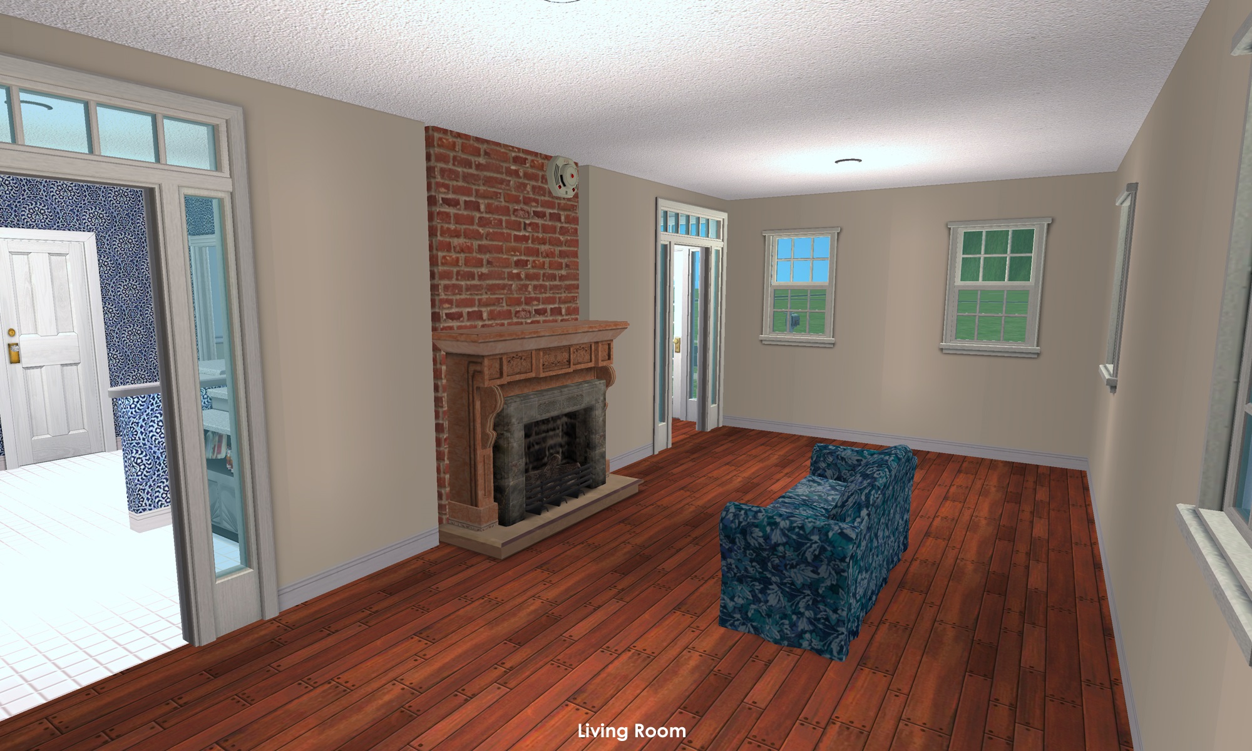
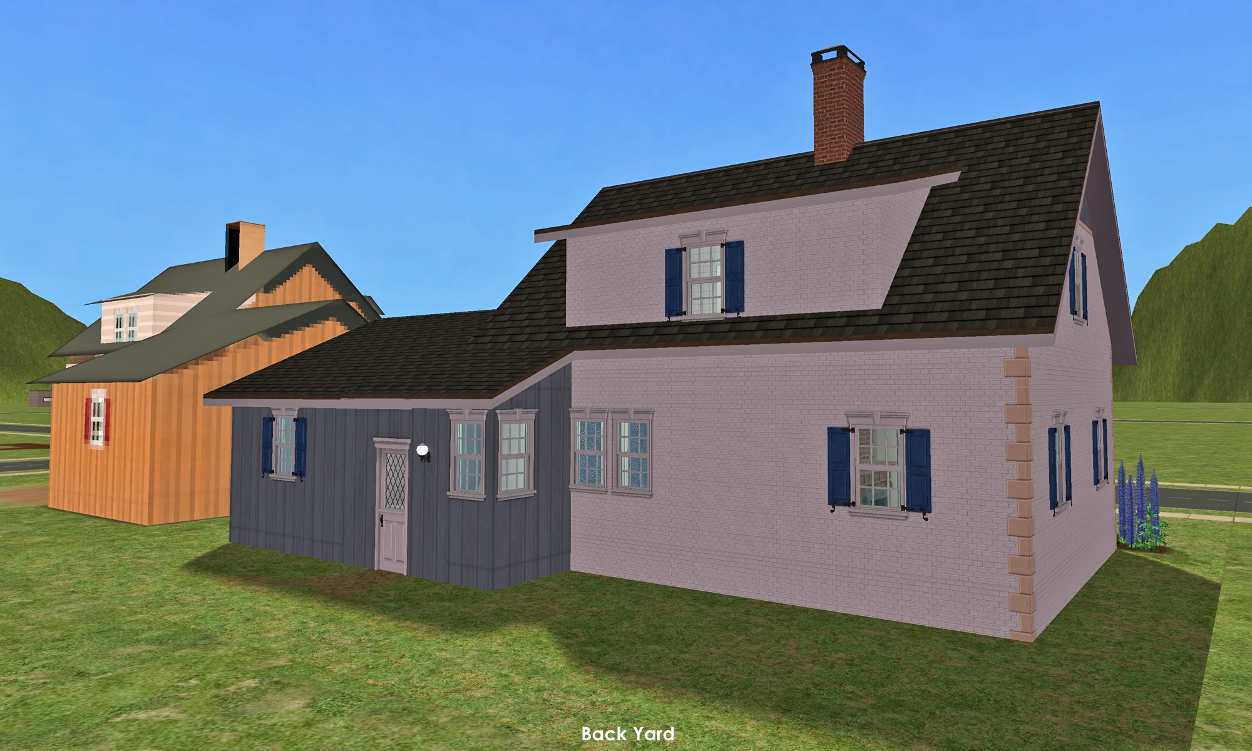
Please enjoy touring the rest of this property by scrolling through the above pictures.
This house is sparsely furnished with EA/Maxis furniture (Please CC-it-up once you get it in your game!). All appliances, plumbing and lighting are included. The stove and both fireplaces have smoke alarms. The front door is burglar alarmed. The telephone is in the stairwell hall.
This is a clean copy of this house/lot; no sim has ever lived here. The package has been cleaned with Mootilda's Clean Installer.
There is parking for two vehicles: one in the garage, and one on the driveway.
This is a pet-friendly build. No pet items are included, but there is plenty of room to add what you need.
Definitely used but NOT included:
- You will need to have Numenor's Unlevel Wall - #90 in your game before you install this house.
( NOTE : If you decide NOT to use Numenor's Wall #90, you will have sections of wonky/crooked walls where CFE was used to enlarge the live-able attic space. This will not hurt your game, it just looks ugly. It is completely avoidable by using Numenor's Unlevel Wall.)
No Custom Content Included
Lot Size: 30X20
Lot Price (furnished): $42,025
Other Uploads By CatherineTCJD:
Exposed Aggregate ~ Industrial Floors in 5 Color Variations and 1 Terrain Paint
Industrial-style rough concrete floors - plus 1 TP.
Cheap Colonial ~ 4 Bedrooms for $35K! Built on a 2-Step Foundation. No CC.
Cheap American Colonial built on a 2-Step Foundation with 4 bedrooms, 2.5 bathrooms, garage, and patio. UNfurnished & ready for you to decorate!
1980's 3 Level Contemporary: 4B/3.5B/Gar on a 2-Step Foundation
...a part of The 80's Called series 4 bedrooms - 3.5 bathrooms - garage - hobby workshop - multi-level patio & decks. This is a SLOPED lot - UNfurnished & …
Homes of Character: House #13 - Long Gambrel-Roof House
Project: Homes of Character, 1912
House #13 - Long Gambrel-Roof House with 3 bedrooms, 1 bathroom, garage, and porches on a corner lot. Lightly furnished & ready for you to decorate.
The Chandler: 4B/3.5B/Garage - CORNER lot w/2-Step Foundation.
...a part of The 80's Called series with 4 bedrooms, 3.5 bathrooms, oversized garage, sun room, patio, and large yard. This is a CORNER lot, on a 2-Step foundation.
Contemporary Berm House: 4B/2.5B/WorkshopGarage with Raised Yard
...a part of The 80's Called series, with 4 bedrooms, 2.5 bathrooms, workshop garage, patio, solarium, and raised yard. This is a CORNER lot. No CC!
The Villages ~ a 55+ Community
...a part of the Sameville Hood Project a trailer park community - especially for retirees ( if you use age-restricting mods )
House No. 7
Completed Project
Project: The 1946 Project
A TS2 recreation of 12 iconic floor plans from 1946. This is House #7 of 12. No CC.
