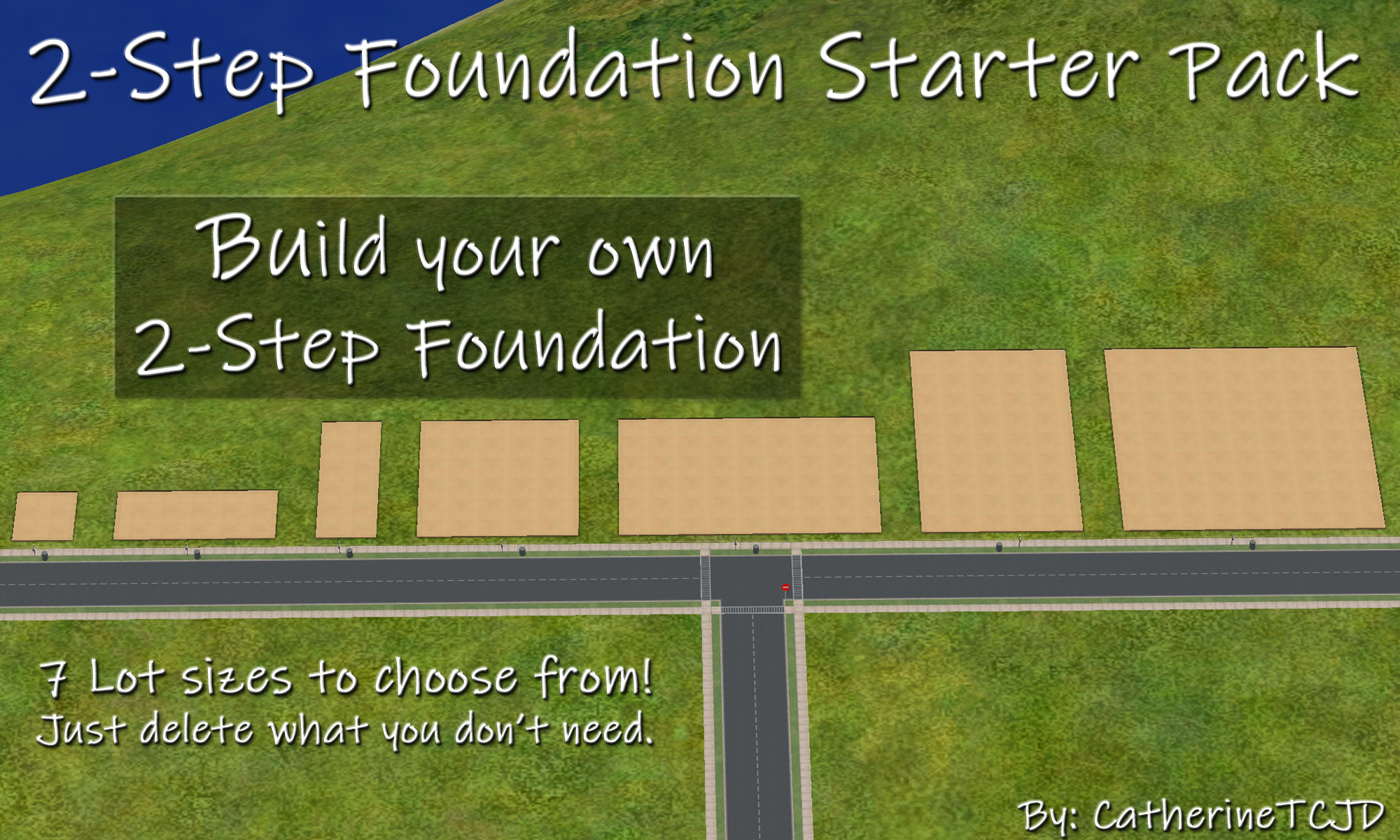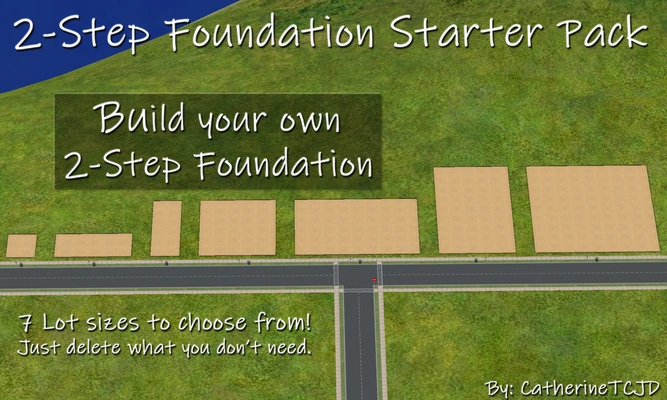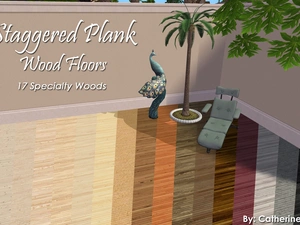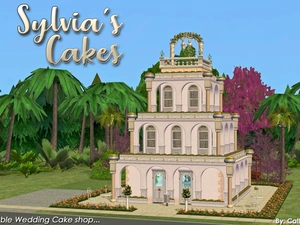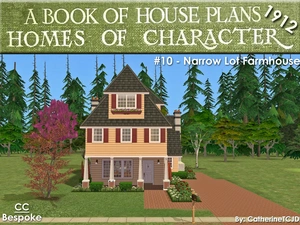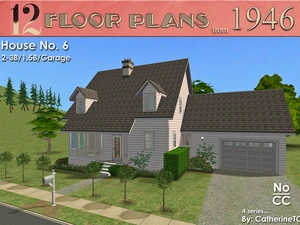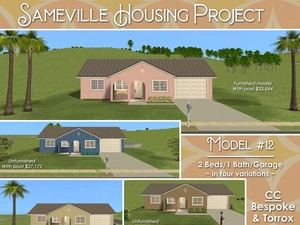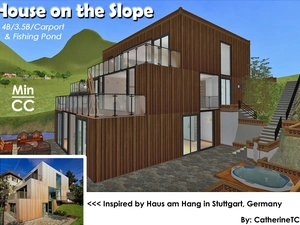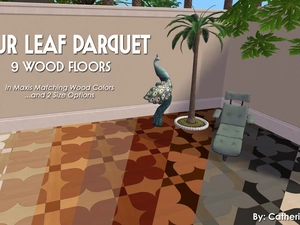2-Step Foundation DIY Starter Pack ~ 7 Lot Sizes To Build On, Already Grid-Adjusted
Have you ever wanted to build your own house with a cute little 2-Step Foundation, but didn't want to use the Grid-Adjuster? Well... now you can! No CFE or Grid-Adjusting necessary.
This DIY Starter Pack has 7 different house-sized lots, for you to build-your-own house on.
Each lot is oriented so the sun is in front. They can also be used for Apartments, Community, and other lots too, if you rezone them with the cheat: changeLotZoning.
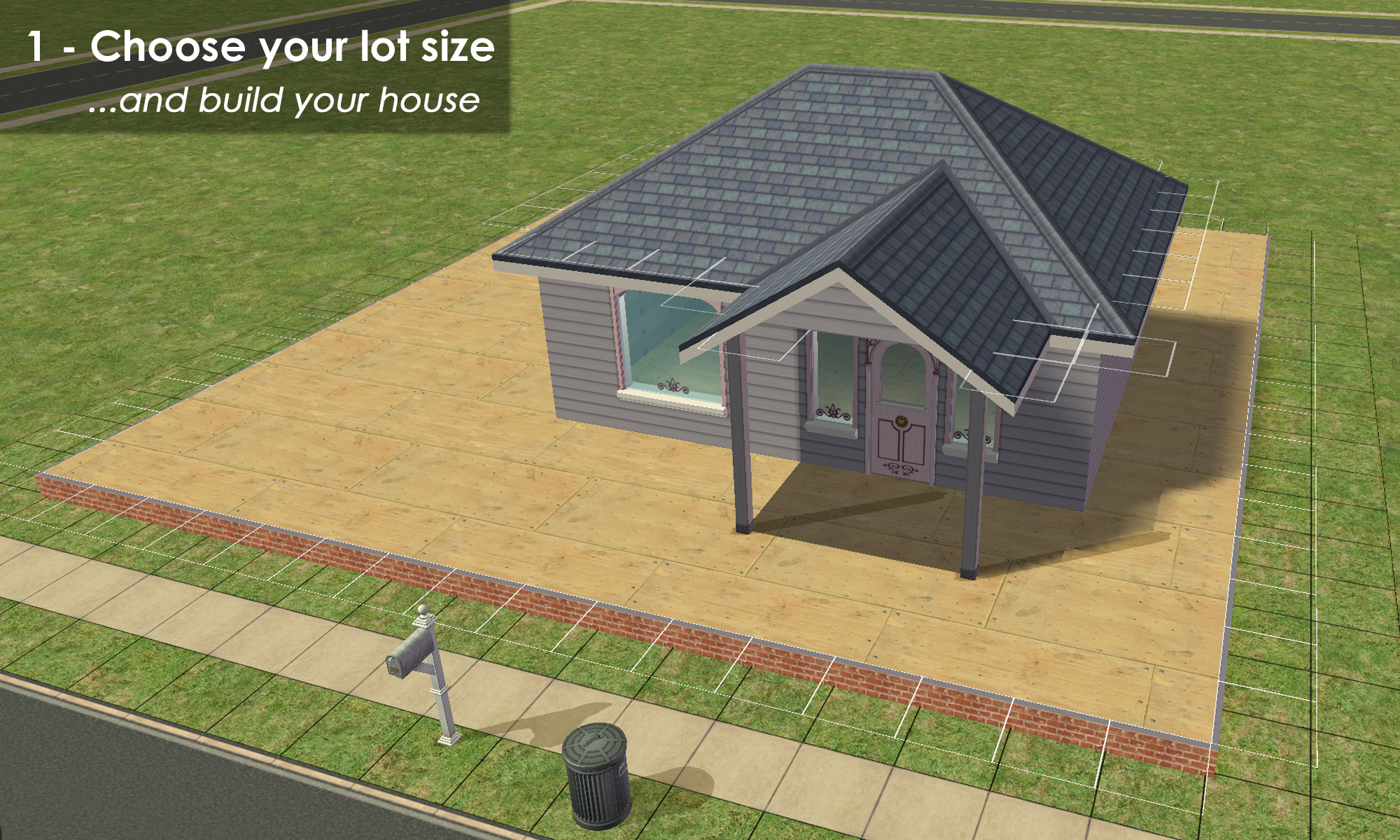
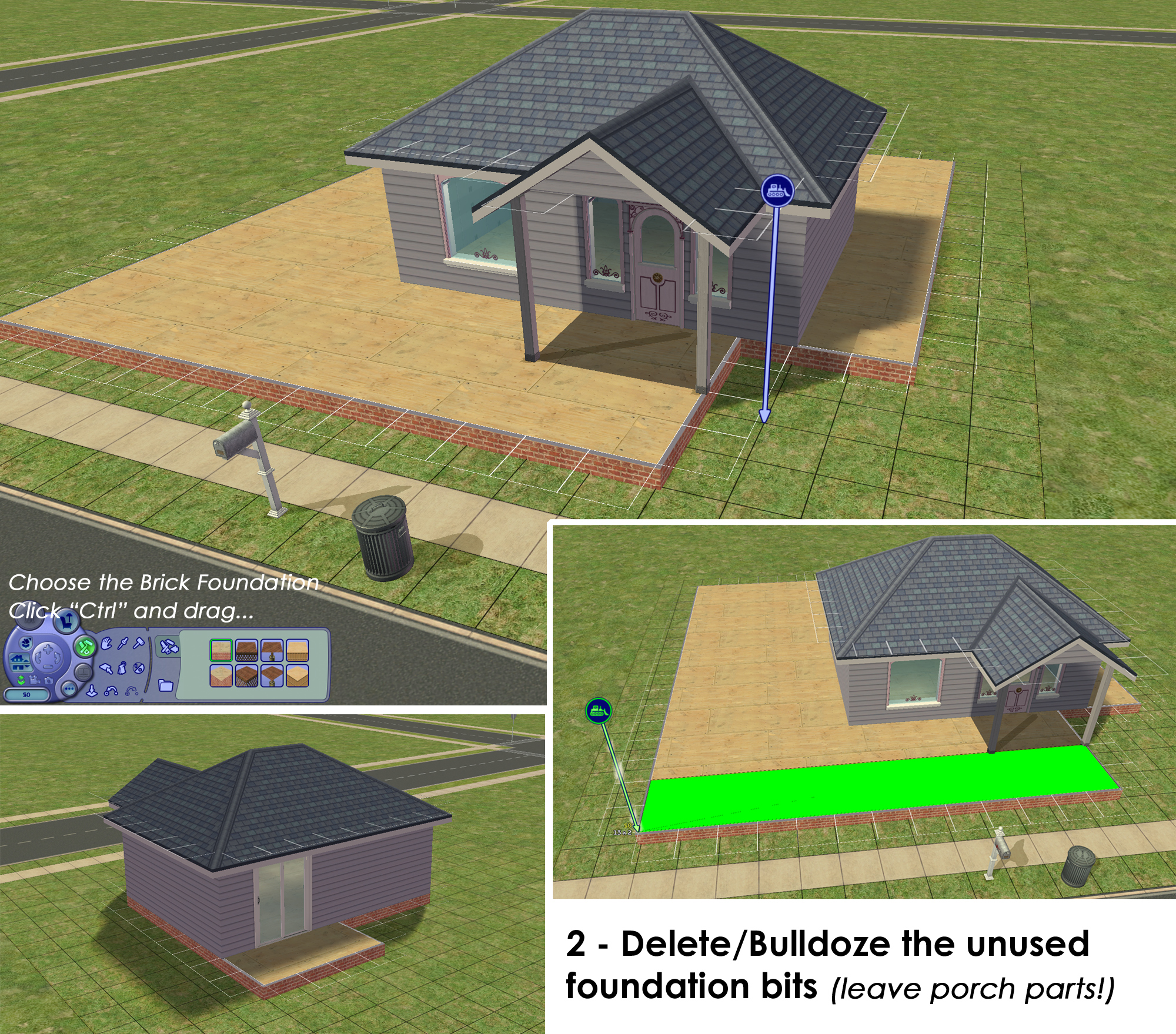
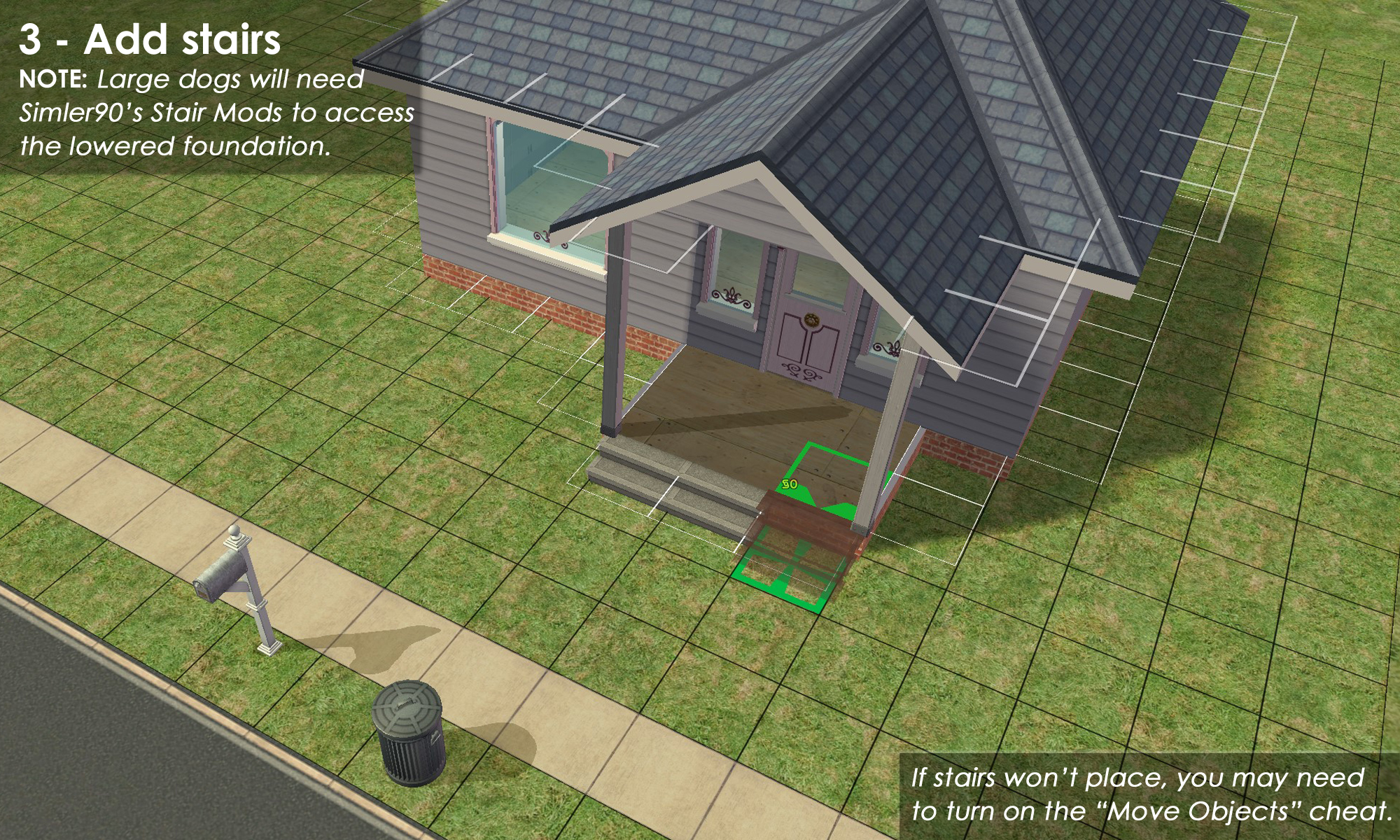
The Lot sizes are:
1X1 - shrunk with Moo's Lot-Adjuster
1X2 - shrunk with Moo's Lot-Adjuster
2X1 - shrunk with Moo's Lot-Adjuster
2X2
2X3
3X2
3X3
PLUS Add-On size 5X6
They have been cleaned/compressed with Chris Hatch's Lot Compressor.
They have easily identifiable custom thumbnails too.
WARNING: Be very careful when removing the foundation. The "undo" button is your friend! If you remove a section of the foundation, then decide later that you want it back... you will need to use the Grid-Adjuster to do so. Also, do not remove the foundation while CFE is activated.
Remember - Large dogs are going to need Simler90's Stair Mods to be able to access these 2-Step foundations.
Downloading the files:
- Each of the ~~7~~ 8 lots is available as separate installable sims2pack files. Install them as you would normally install a downloaded lot.
- AND/OR (You can use both if you'd like) use the 'ALL_PutInLotCatalog' option. Unzip and place these lot files directly into your Lot Catalog folder, and use them over and over again.
If you would like other lot sizes - just let me know in the comments, I'll be happy to make them.
Have fun building! ;)
Other Uploads By CatherineTCJD:
Staggered Plank Wood Floors ~ in 17 Specialty Wood Varieties
by CatherineTCJD
Plain and simple floors ~ in 17 specialty wood varieties.
Sylvia's Cakes ~ a Community Lot/Ownable Business
Project: Sameville ~ Mid-Century Florida Housing Tract
by CatherineTCJD
A community lot & ownable Wedding Cake shop bakery.
Homes of Character: House #10 - Narrow Lot Farmhouse
Project: Homes of Character, 1912
by CatherineTCJD
House #10 - Narrow Lot Farmhouse with 6 bedrooms, 3 bathrooms, and a driveway. Lightly furnished & ready for you to decorate.
House No. 6
Completed Project
Project: The 1946 Project
by CatherineTCJD
A TS2 recreation of 12 iconic floor plans from 1946. This is House #6 of 12. No CC.
2-Step Foundation DIY Starter Pack ~ 10 Larger Maxis-Matching Lot Sizes
by CatherineTCJD
Just like my original set, 2-Step Foundation DIY Starter Pack, these lots are already Grid-Adjusted, but they for the larger Maxis sized lots.
Sameville ~ House Model #12: 2B/1B/Garage - Bespoke/Torrox CC - Four Variations - STARTER
Project: Sameville ~ Mid-Century Florida Housing Tract
by CatherineTCJD
...a part of the Sameville Housing Project. 2 bedrooms - 1 bathroom - garage - front porch - covered Lanai - large yard with pool optionin in 4 variations - lightly furnished OR unfurnished - ready for you to decorate
House on the Slope: 4B/3.5B/Carport ~ Based on RL Haus am Hang in Stuttgart, Germany
by CatherineTCJD
2-Click foundation on a Sloped Lot, based on RL Haus am Hang in Stuttgart, Germany. 4 bedroom/3.5 bathroom/carport/fishing pond...
Four Leaf Parquet Floors ~ 9 Floors in Maxis Matching Woods
by CatherineTCJD
These floors were created for TS2 by CatherineTCJD of Sims Virtual Realty and MTS.
