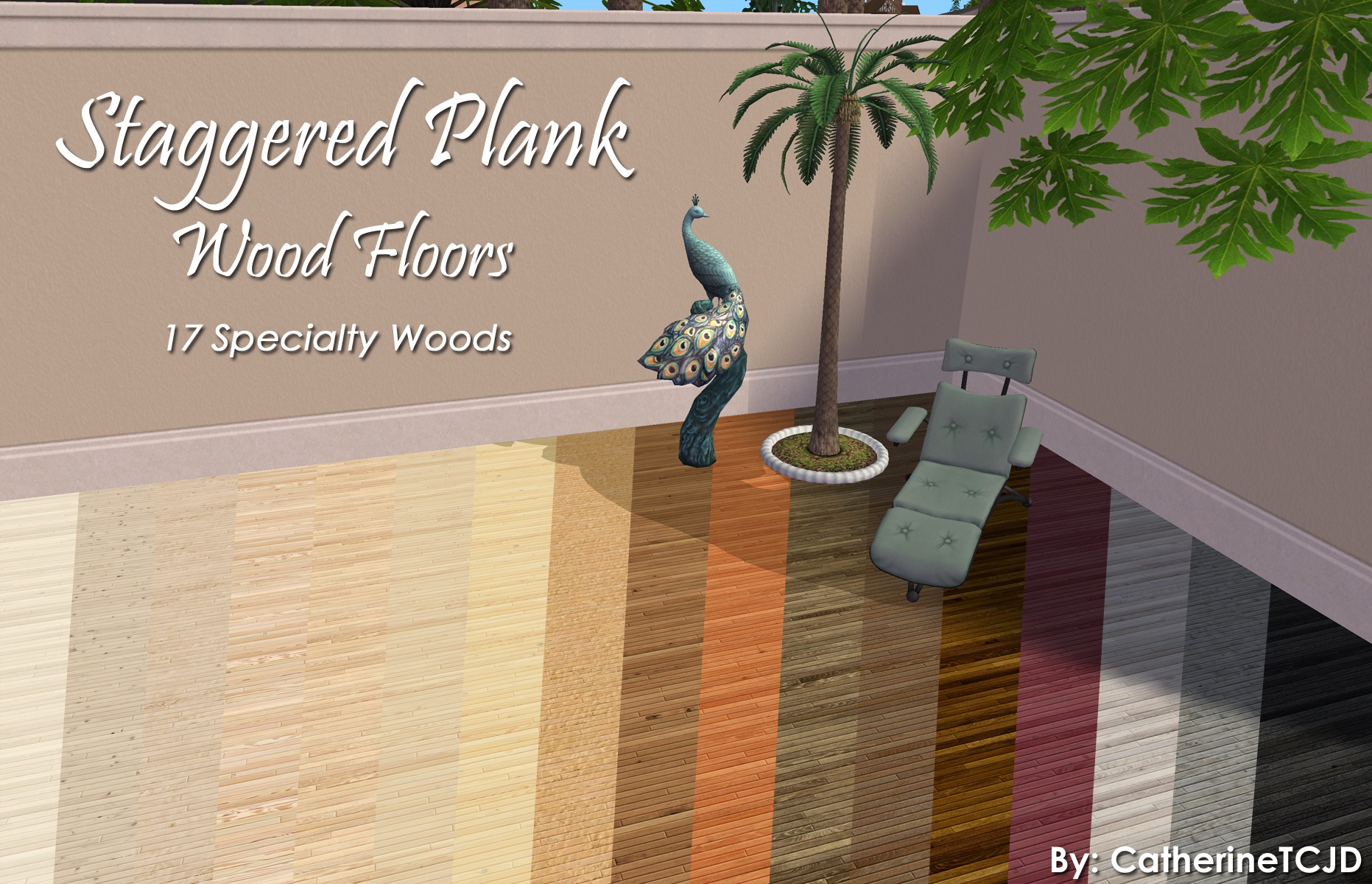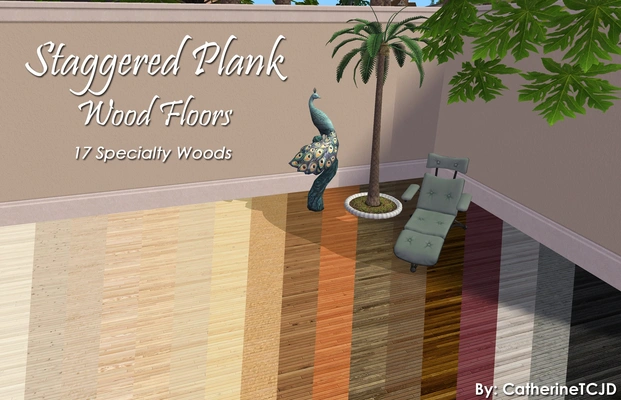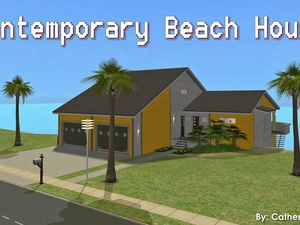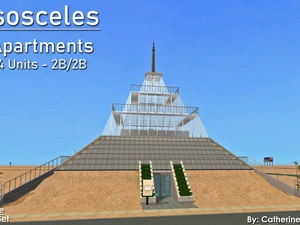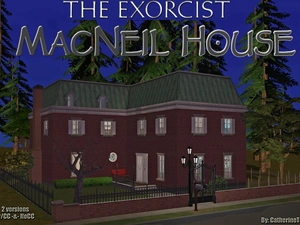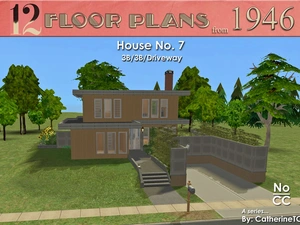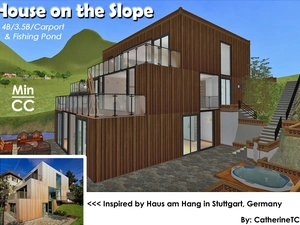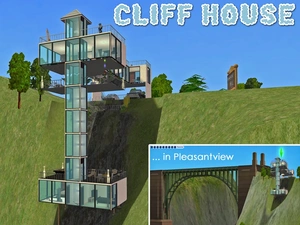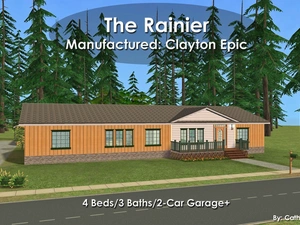Staggered Plank Wood Floors ~ in 17 Specialty Wood Varieties
Uploaded June 24, 2024, 1:11 p.m.
Updated June 24, 2024, 1:11 p.m.
Staggered Plank Wood Floors
These floors were created for TS2 by CatherineTCJD of Sims Virtual Realty and MTS.
Plain and simple floors ~ in 17 specialty wood varieties.
Several of the lighter varieties are very similar; but each have their differences, and I couldn't choose one over the other! So, I did them all. Please delete any of them you don't need.
These floors are found in the 'wood' floor category for $4 each.
...a color swatch is included and the files are all properly named.
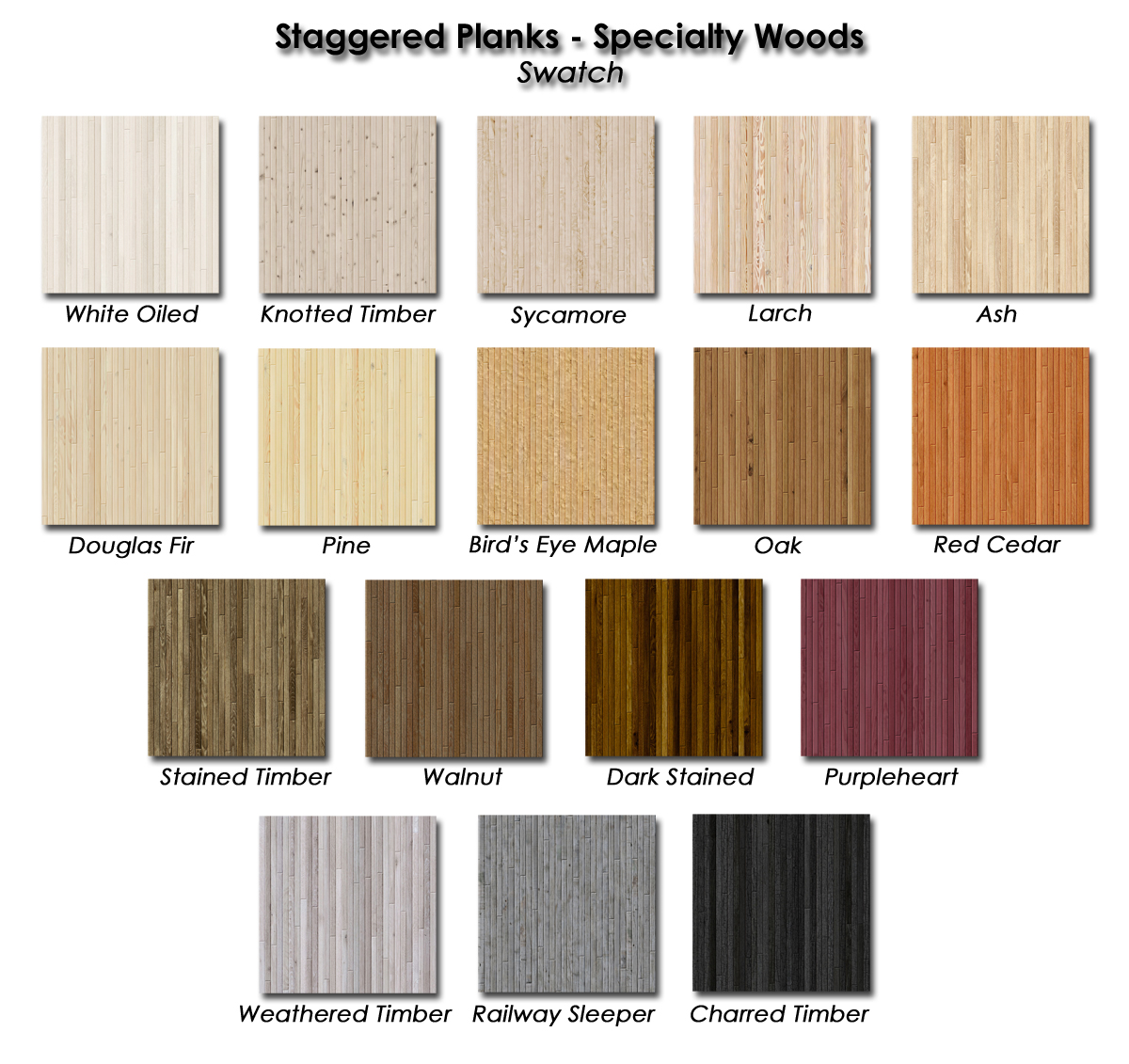
Here is an in-game comparison of wood floors...
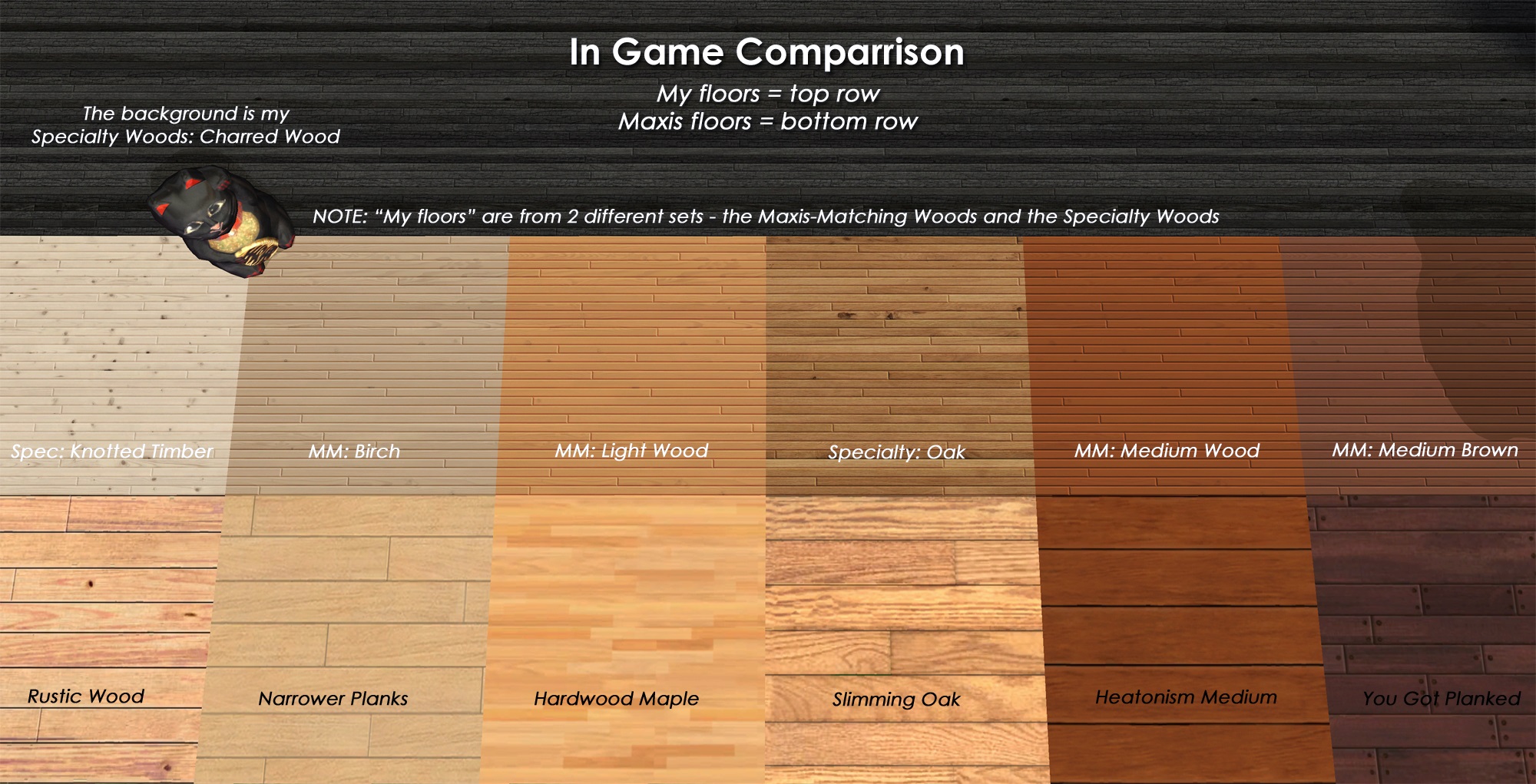
My favorites from this set:
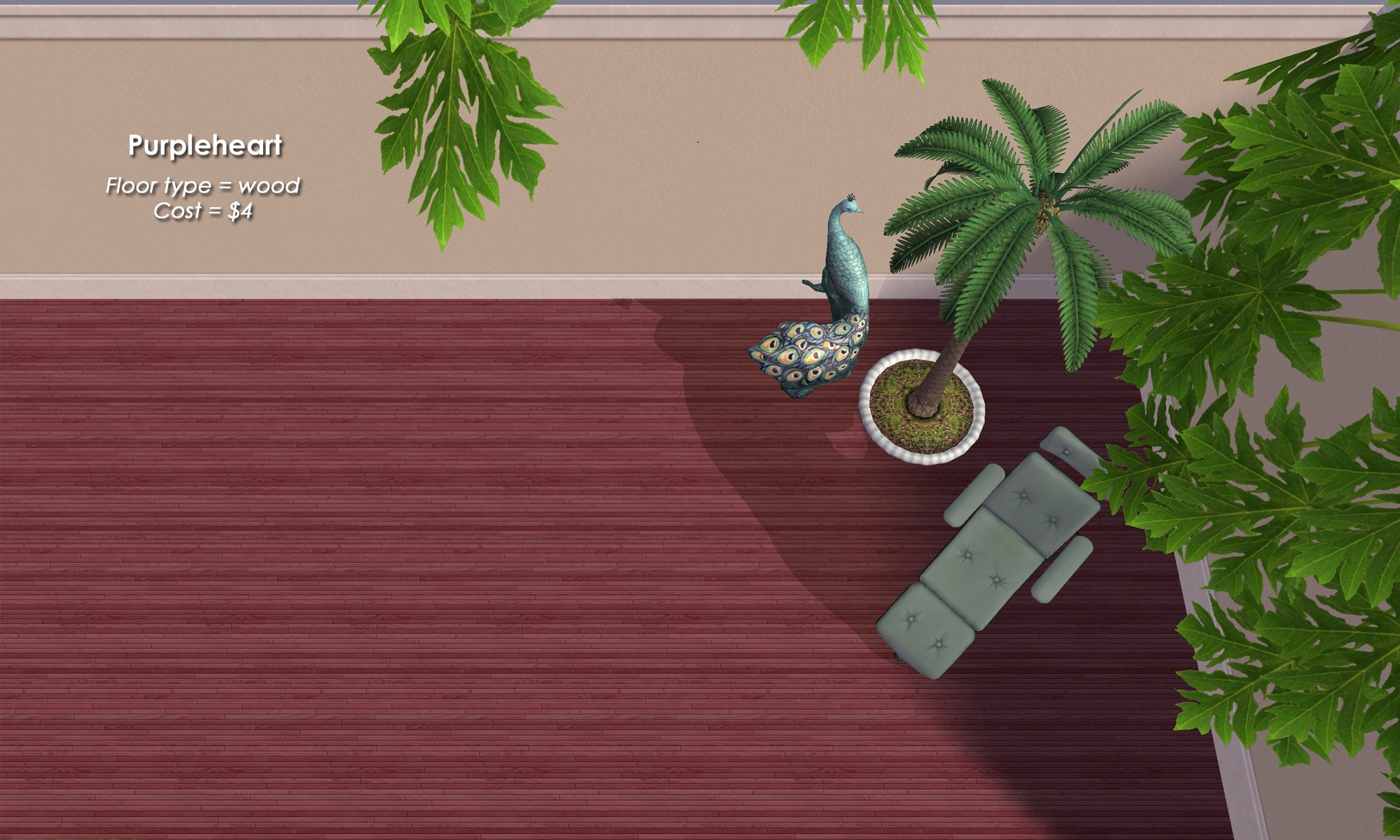
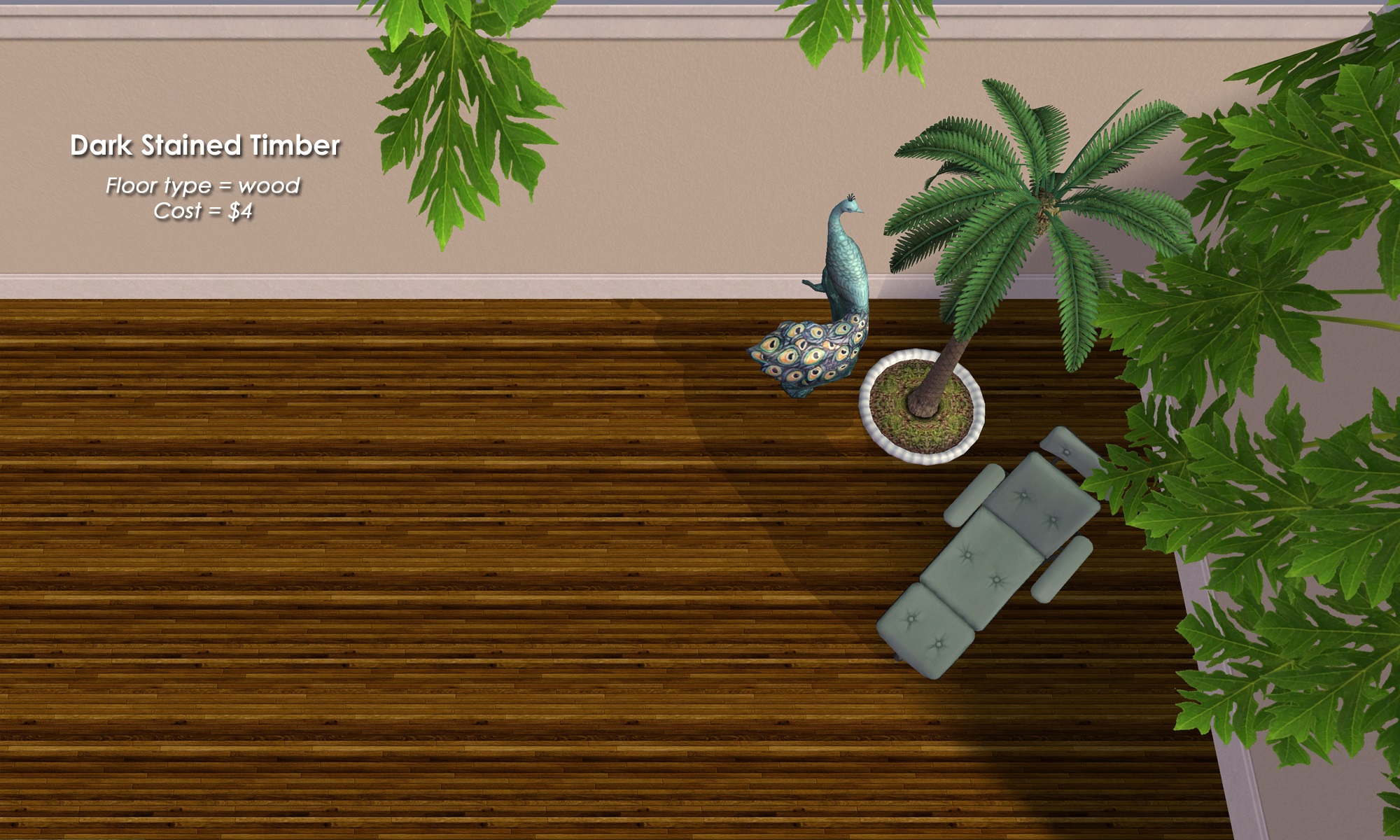
Enjoy!
Other Uploads By CatherineTCJD:
1980's Contemporary Beach House: 3B/3.5B/2-car Garage with Multiple Decks
...a part of The 80's Called series with 3 bedrooms, 3.5 bathrooms, 2-car garage, multiple decks, and a hidden hobby room. UNfurnished & ready for you to decorate.
Isosceles Apartments - four 2-bedroom units - under a glass pyramid dome
This is an Earth-sheltered, bermed lot (built with theGrid-Adjuster.) 4 units; each with 2B/1.5B - and a community observation level.
The Exorcist: The MacNeil House - 2 versions, w/CC and NoCC.
The MacNeil House From the 1973 movie, The Exorcist. 5 bedrooms - 5.5 bathrooms - attic - basement with a No-Slope Basement on a 2-Step Foundation.
Two 'Old Florida' Shotgun Houses ~ multi-generational family living
Two Shotgun Houses. Both houses are on one lot ~ for multi-generational living.
House No. 7
Completed Project
Project: The 1946 Project
A TS2 recreation of 12 iconic floor plans from 1946. This is House #7 of 12. No CC.
House on the Slope: 4B/3.5B/Carport ~ Based on RL Haus am Hang in Stuttgart, Germany
2-Click foundation on a Sloped Lot, based on RL Haus am Hang in Stuttgart, Germany. 4 bedroom/3.5 bathroom/carport/fishing pond...
Cliff House - a whole new meaning for Living on the Edge!
Dare to live ...hanging off the side of a cliff! 2 bedrooms, 2.5 bathrooms, 2-car carport, observation deck, hot tub, elevator, more!
The Rainier: Manufactured Home ~ 4Bed/3Baths/2-carGarage ~ Pet Ready. NoCC.
The Rainier Manufactured: by Clayton Epic - built to HUD standards 4 bedrooms - 3 bathrooms - 2-car garage - 4-car driveway ( prepped only ) living room - family
