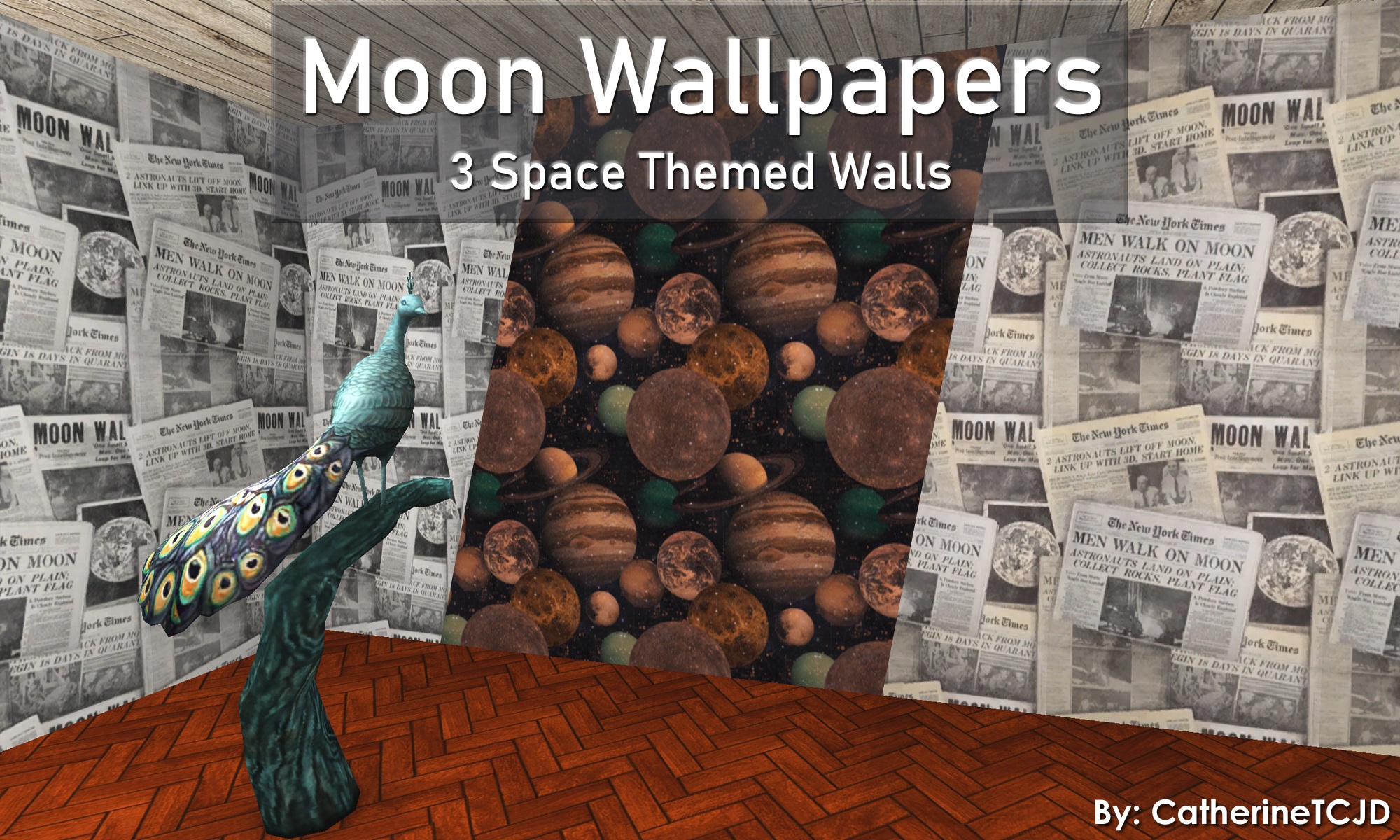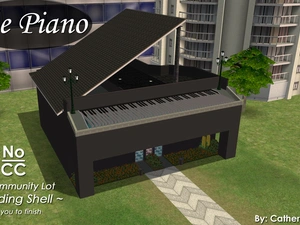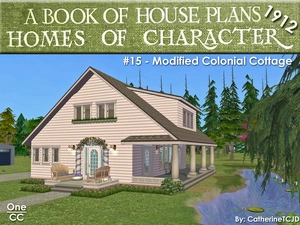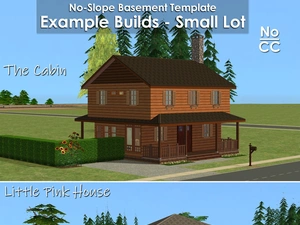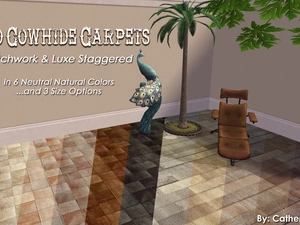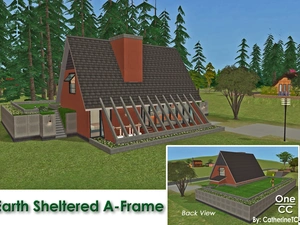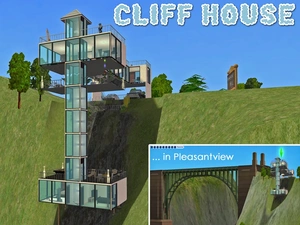Moon Wallpapers ~ three space themed walls
Uploaded Aug. 14, 2023, 7:31 p.m.
Updated Aug. 14, 2023, 7:31 p.m.
Moon Wallpapers ~ 3 space themed walls
These wallpapers are a tribute to the moon landing and Space.
"Moonwalker" - (in two variations) is a vintage collage of newspaper headlines in honor of the historic moon landing. The other wallpaper is a collection of planets called "The Universe."
The patterns both come from: MindTheGap.com and were modified for TS2 by CatherineTCJD of Sims Virtual Realty and MTS.
These wallpapers are for 1-story rooms, and are found in the 'wallpaper' category for $5 each.
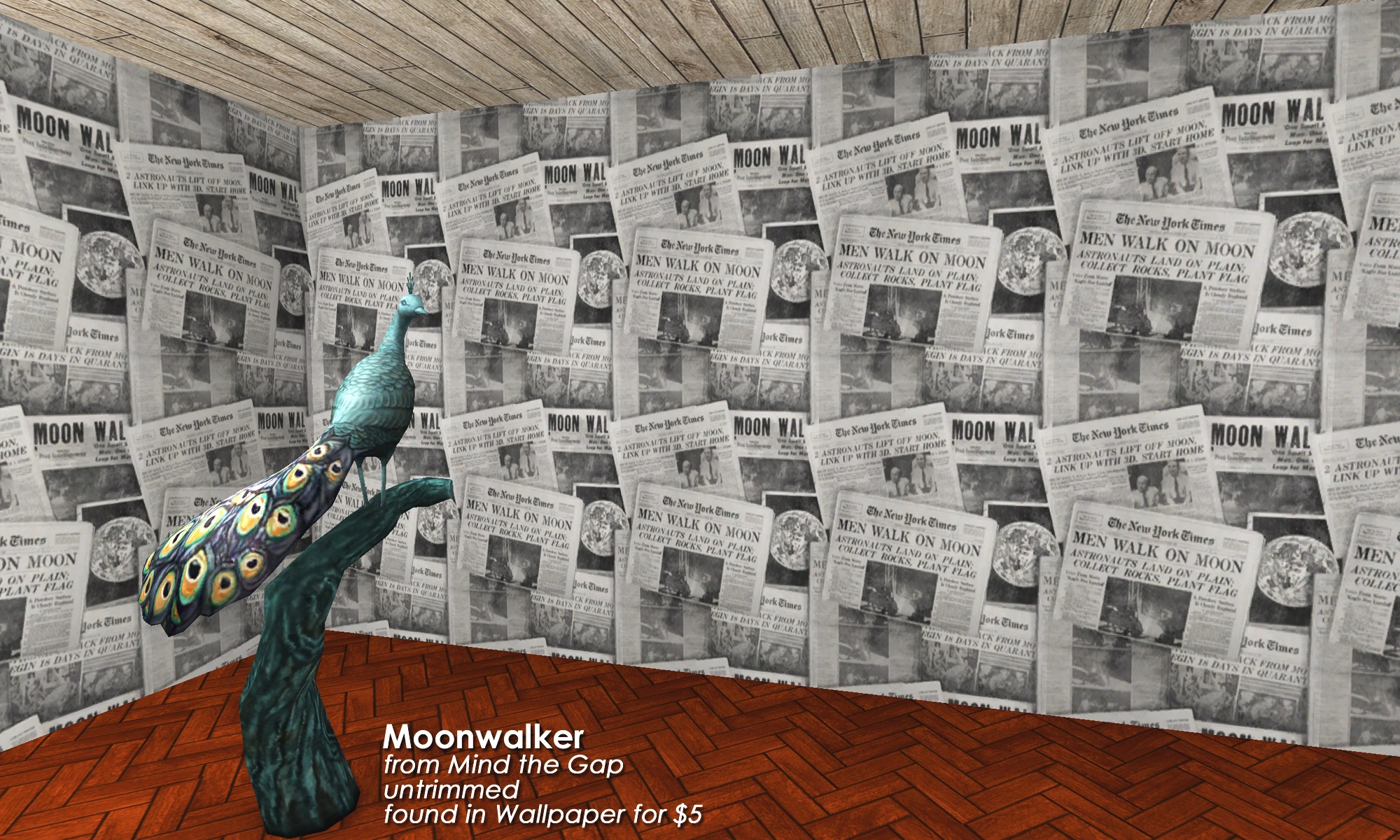
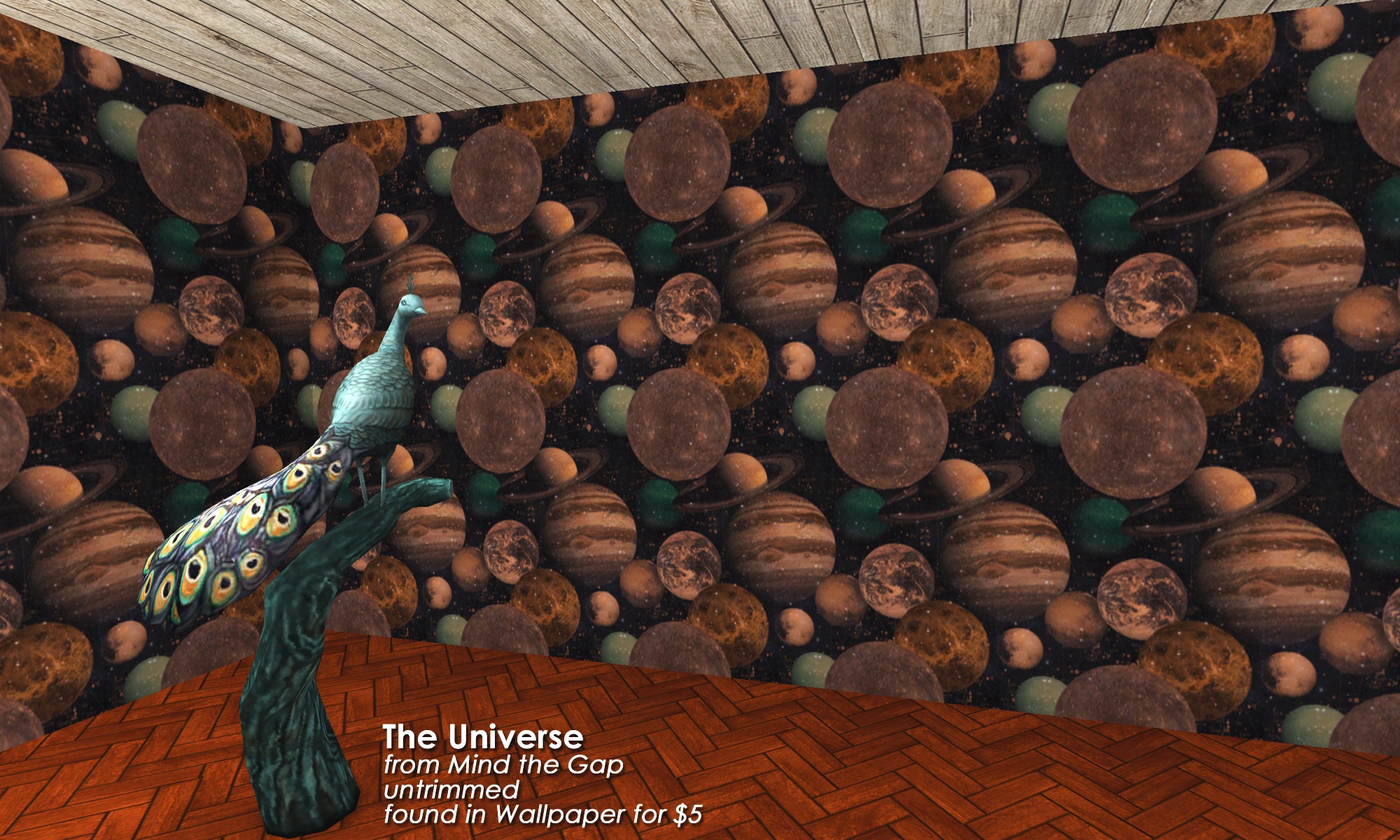
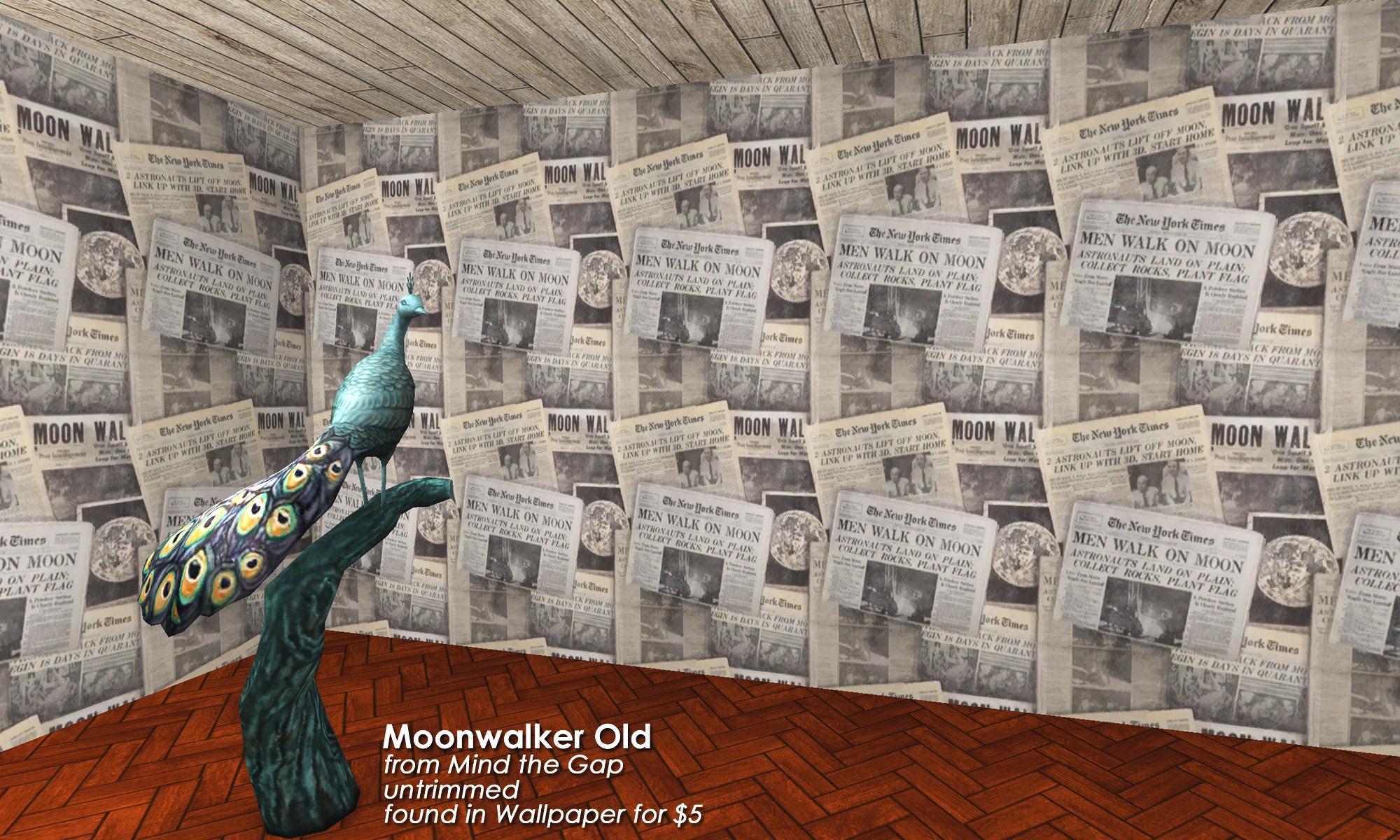
PSST: Add your own moulding to the plain paper walls with my Wallpaper Overlays - These overlays let you add whatever moulding you want to your walls.
Other Uploads By CatherineTCJD:
The Piano - An Empty Community Lot Shell for You to Finish
by CatherineTCJD
The Piano An Empty Community Lot Shell ~~~ No CC ~~~ ( WAIT! There is one CC - my invisible floor....
Homes of Character: House #15 - Modified Colonial Cottage
Project: Homes of Character, 1912
by CatherineTCJD
House #15 - Modified Colonial Cottage with 3 bedrooms, 2.5 bathrooms, garage, and a fishing pond, on a 2-Step Foundation. Lightly furnished & ready for you to decorate.
Two Small EXAMPLE lots, using the No-Slope Basement Templates
by CatherineTCJD
These are 2 example lots I built using the small 2-step foundation version of the No-Slope Basement Templates.
Two Cowhide Carpets: Patchwork and Luxe ~ in 6 natural colors and 3 Sizes
by CatherineTCJD
These floors were created for TS2 by CatherineTCJD of Sims Virtual Realty and MTS. There are two different cowhide carpets: "Patchwork" (squares) and "Luxe" (strips) ~ in 6 neutral-natural colors
1980's 3 Level Contemporary: 4B/3.5B/Gar on a 2-Step Foundation
by CatherineTCJD
...a part of The 80's Called series 4 bedrooms - 3.5 bathrooms - garage - hobby workshop - multi-level patio & decks. This is a SLOPED lot - UNfurnished & ready for you to decorate.
Earth Sheltered A-Frame: 4B/2B/Driveway with Raised Fenced Yard
by CatherineTCJD
Part of The 80's Called series with 4 bedrooms, 2 bathrooms, driveway, greenhouse/solarium, skylight, raised yard. This is an Earth-sheltered, bermed lot.
House No. 4
Completed Project
Project: The 1946 Project
by CatherineTCJD
A TS2 recreation of 12 iconic floor plans from 1946. This is House #4 of 12. No CC.
Cliff House - a whole new meaning for Living on the Edge!
by CatherineTCJD
Dare to live ...hanging off the side of a cliff! 2 bedrooms, 2.5 bathrooms, 2-car carport, observation deck, hot tub, elevator, more!
