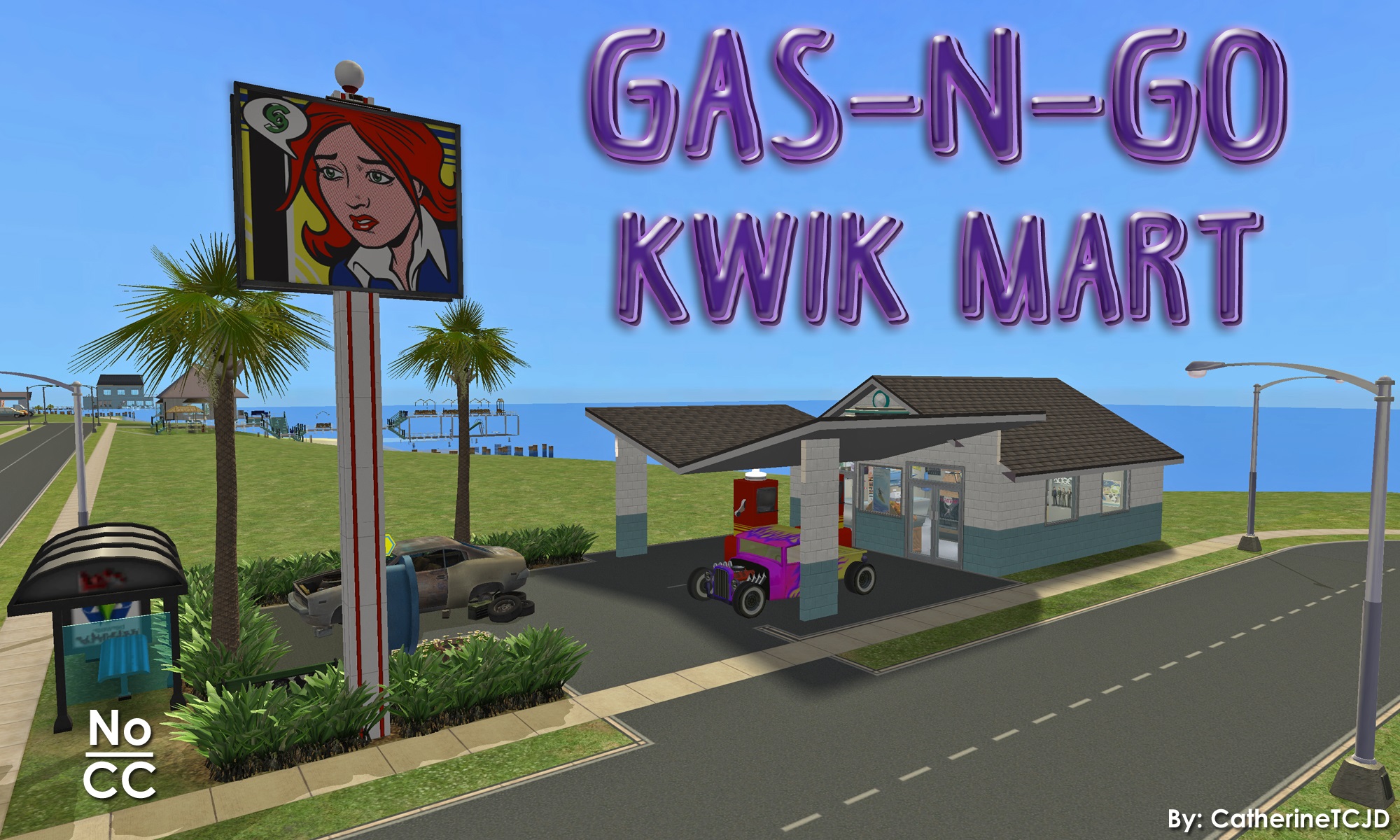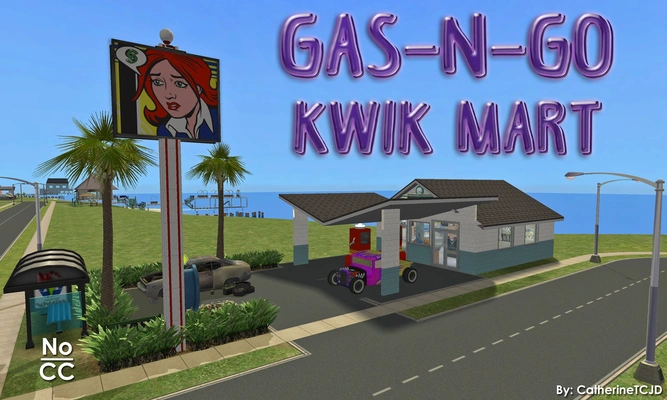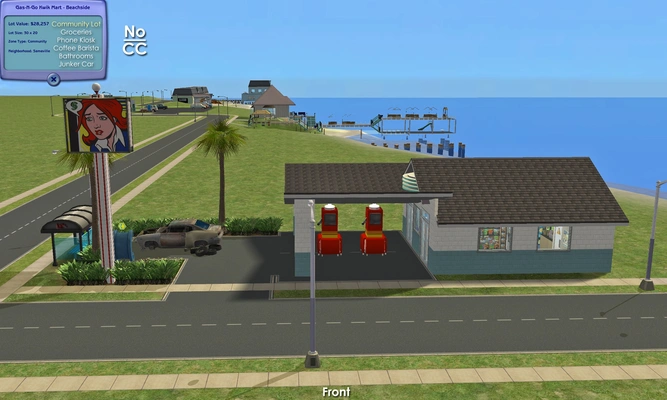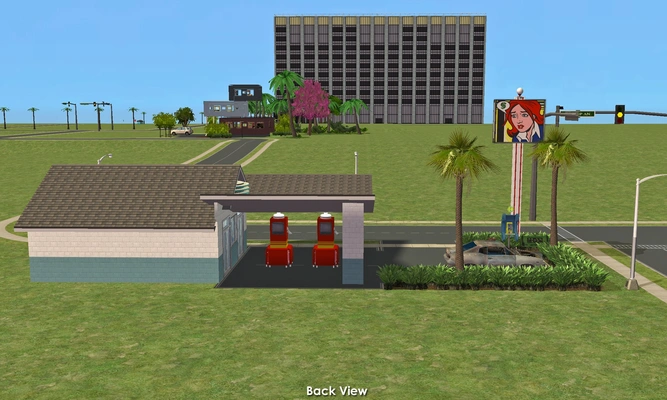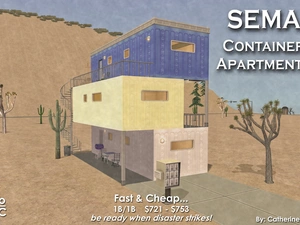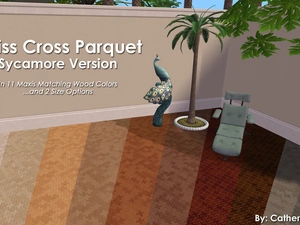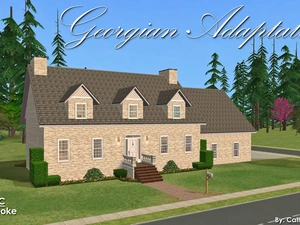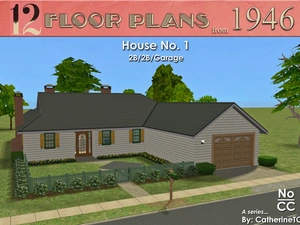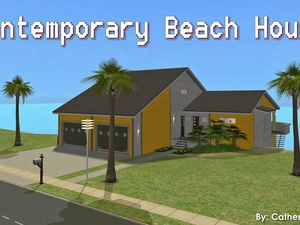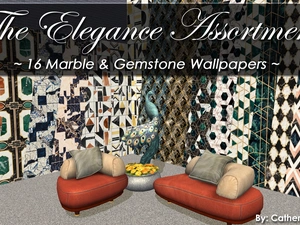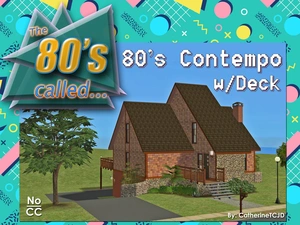Gas-N-Go Kwik Mart ~ a Community Lot - Convenience Store
Project: Sameville ~ Mid-Century Florida Housing Tract
Uploaded Sept. 27, 2024, 4:52 p.m.
Updated Sept. 27, 2024, 4:52 p.m.
Gas-N-Go Kwik Mart
...a part of the Sameville Hood Project
a community lot convenience store
groceries - magazines - phone/electronics kiosk - coffee barista - bathrooms - junker car
No CC!
There are 3 versions of this lot in my new hood, Sameville. This is the "Beachside" version.
It will also be included with that hood, when it is released... someday soon!
Meanwhile - here is a solo version of this lot. Enjoy!
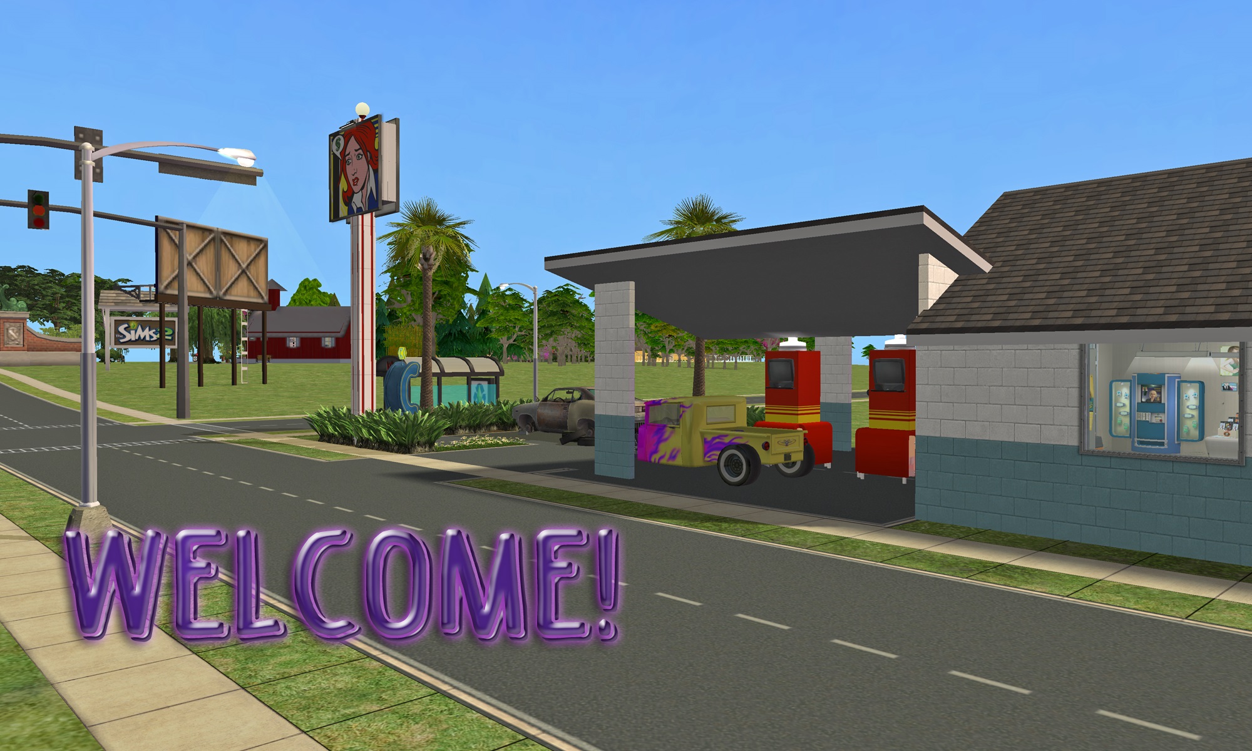
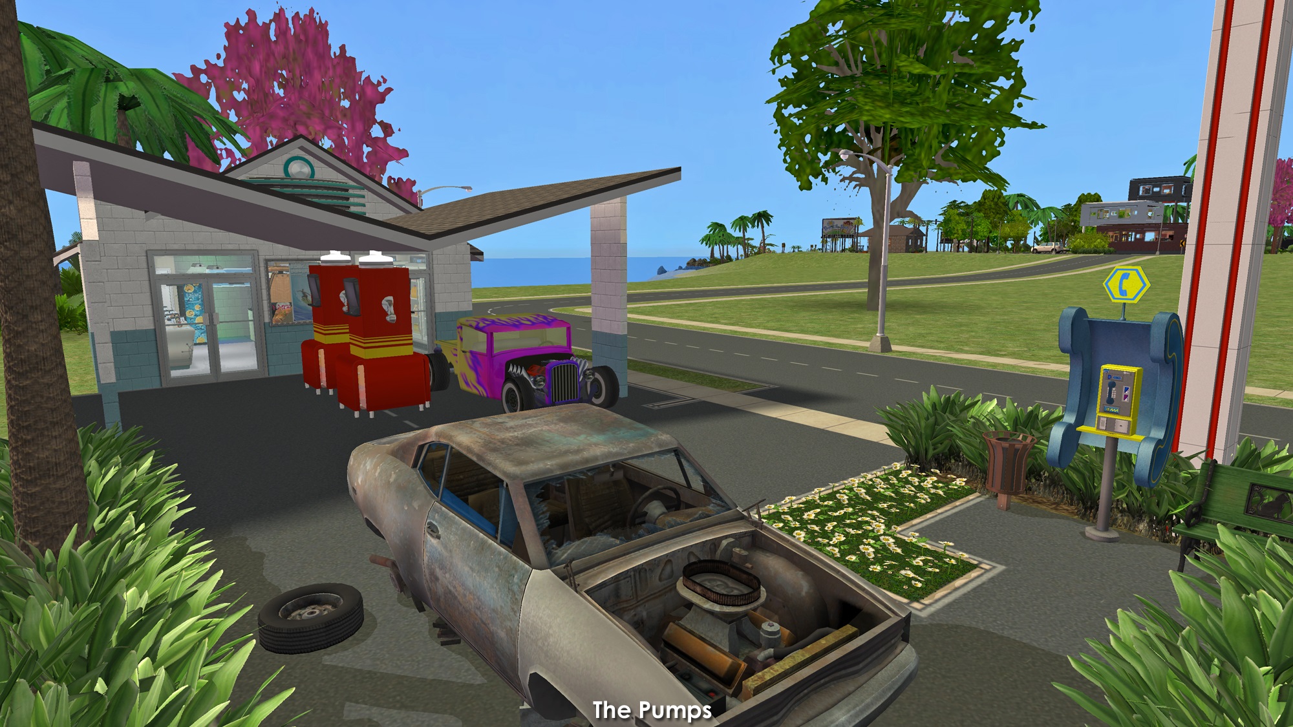
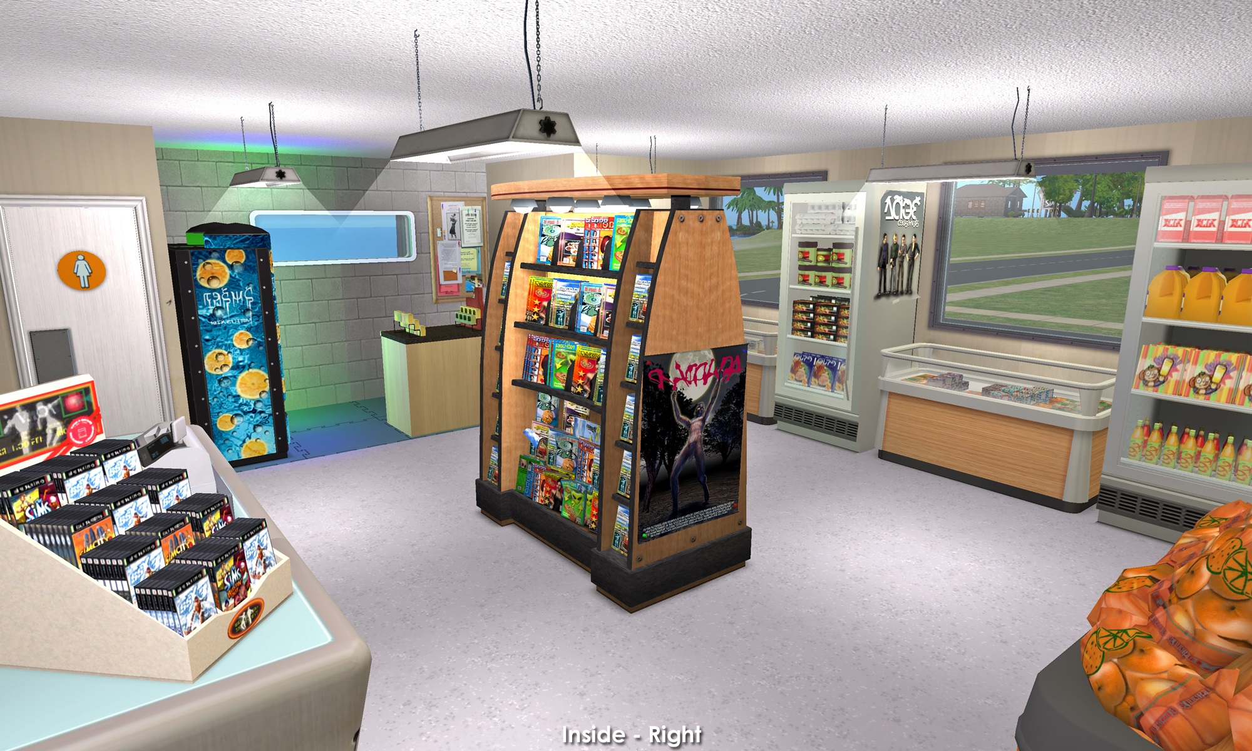
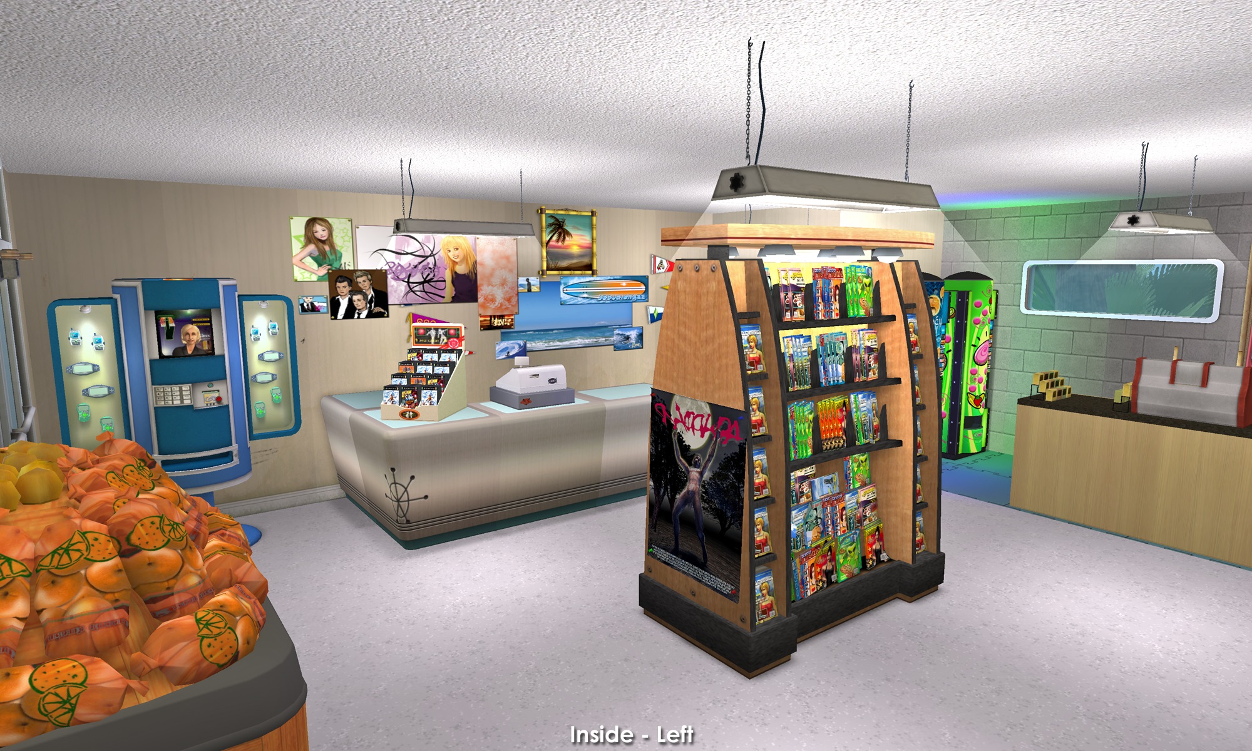
This is a clean copy of this house/lot; no sim has ever been here.
The lot was built in a sim-free building hood.
It was cleaned and compressed with Chris Hatch's Lot Compressor.
The package was then cleaned with Mootilda's Clean Installer.
The sun is oriented to the front.
This lot has an easily identifiable custom thumbnail too.
There is no parking - unless you use MogHughson's Decorative Parking Spaces. The junker car will stay on the lot, but no other car will be there, when your sim visits the lot.
TIP : If, when you first enter the lot, arches/doorways are not "cut through" - save, exit to the hood, and re-enter. Fixed!
No Custom Content Included
Lot Size: 30X20
Lot Price: $28,257
Other Uploads By CatherineTCJD:
SEMA Container Apts (Sims Emergency Management Agency)
by CatherineTCJD
...for when you need shelter fast and cheap! 1B/1B - 3 units. NoCC.
Swiss Cross Parquet Floors: Sycamore Version ~ in 11 Maxis Matching Woods and 2 Sizes
by CatherineTCJD
11 Maxis-Matching "Swiss Cross: Sycamore" parquet floors, in 2 size options.
Georgian Adaptation: 4B/2.5B/2-Car Garage - Bespoke Build Set - Corner Lot
by CatherineTCJD
An American Colonial with 4 bedrooms, 2.5 bathrooms, 2-car garage, terraced patio - on a CORNER lot lightly furnished & ready for you to decorate.
House No. 1
Completed Project
Project: The 1946 Project
by CatherineTCJD
A TS2 recreation of 12 iconic floor plans from 1946. This is House #1 of 12. No CC.
House No. 5
Completed Project
Project: The 1946 Project
by CatherineTCJD
A TS2 recreation of 12 iconic floor plans from 1946. This is House #5 of 12. No CC.
1980's Contemporary Beach House: 3B/3.5B/2-car Garage with Multiple Decks
by CatherineTCJD
...a part of The 80's Called series with 3 bedrooms, 3.5 bathrooms, 2-car garage, multiple decks, and a hidden hobby room. UNfurnished & ready for you to decorate.
The Elegance Assortment ~ 16 Marble and Gemstone Wallpapers
by CatherineTCJD
Here are 16 wallpapers featuring patterns of gemstones and marble. They are untrimmed, and 2-story-able.
1980's Contemporary with Deck: 3B/3B/Gar/Walk-out Basement - No CC
by CatherineTCJD
...a part of The 80's Called series with 3 bedrooms, 3 bathrooms, garage, walk-out basement, large deck, and patio. This is a SLOPED lot. Lightly furnished & ready for you to decorate.
