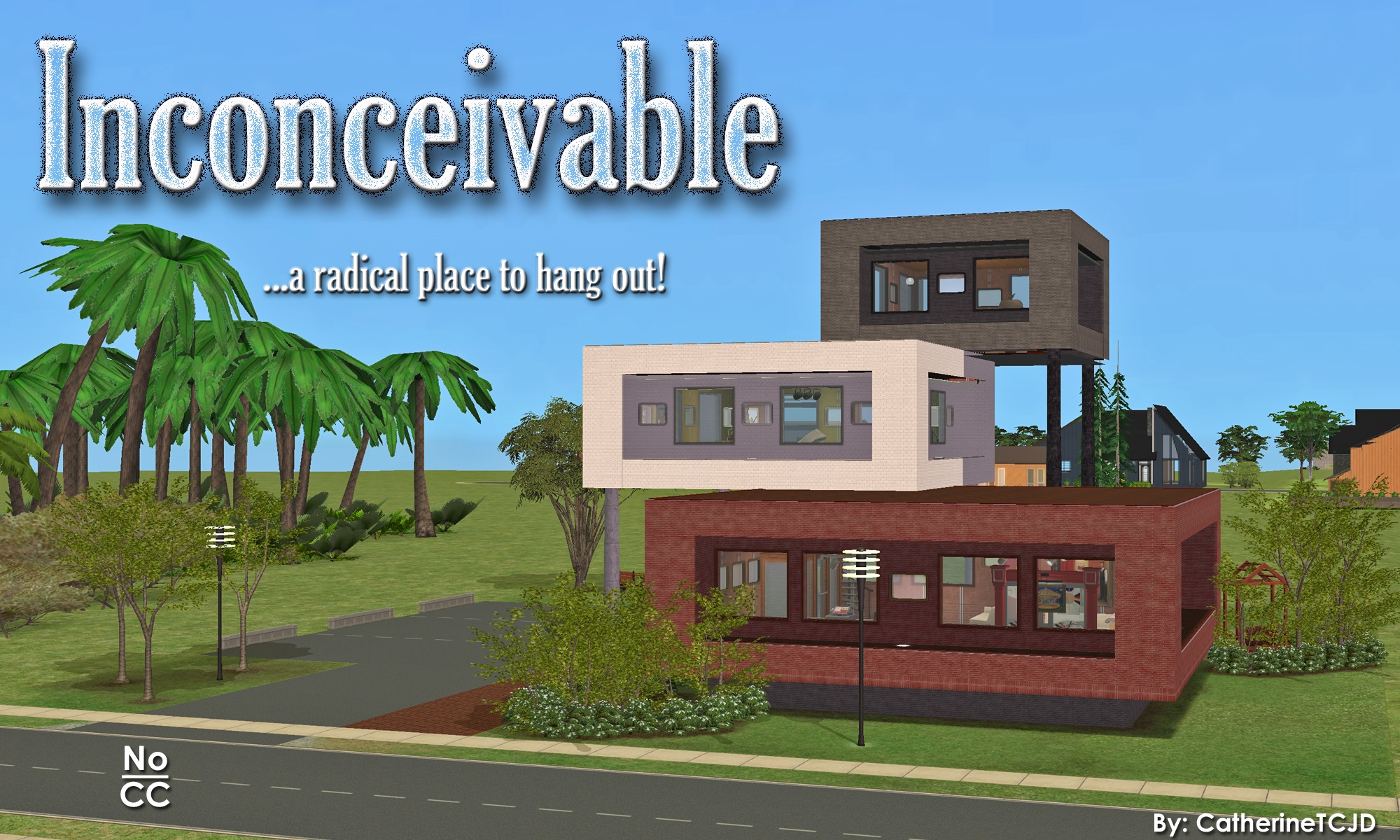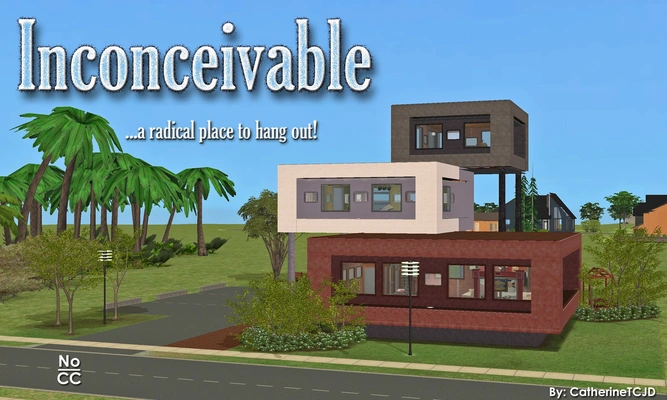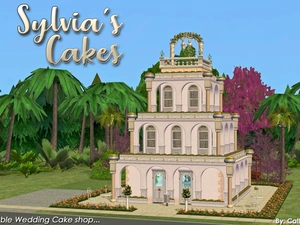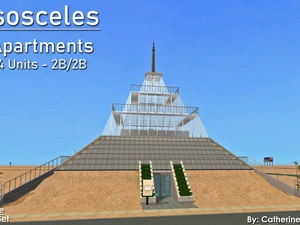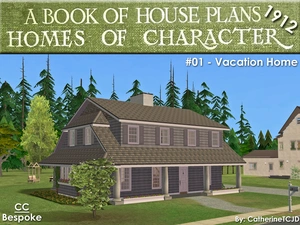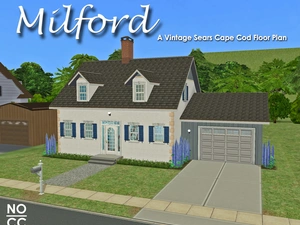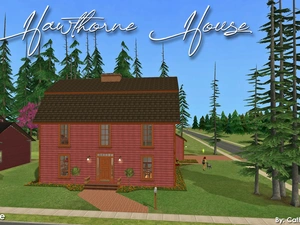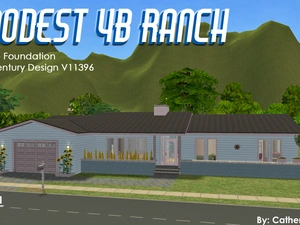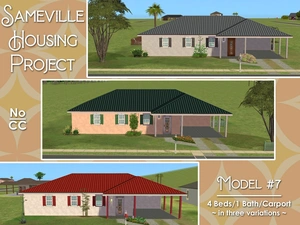Inconceivable ~ a community date-night type place to hang out.
Uploaded Sept. 7, 2024, 8:27 p.m.
Updated Sept. 7, 2024, 8:27 p.m.
Inconceivable
...a part of the Sameville Hood Project
a community lot ~ great for dates and to just hang out
art gallery - gift shop - coffee shop - lounge - chess - picnic grills - water garden
No CC!
Inconceivable...
...You keep using that word. I do not think it means what you think it means.
What - that this is a great place to hang out and meet new friends?
'Cuz that is exactly what this place is! ;)
This lot has been sitting on my desktop for several months. It fits in perfectly with the vibe of my new hood project: Sameville.
So, it is now included with that hood. Which... is not ready to be released yet. Soon! But not yet.
Meanwhile - here is a solo version of this lot. Enjoy!
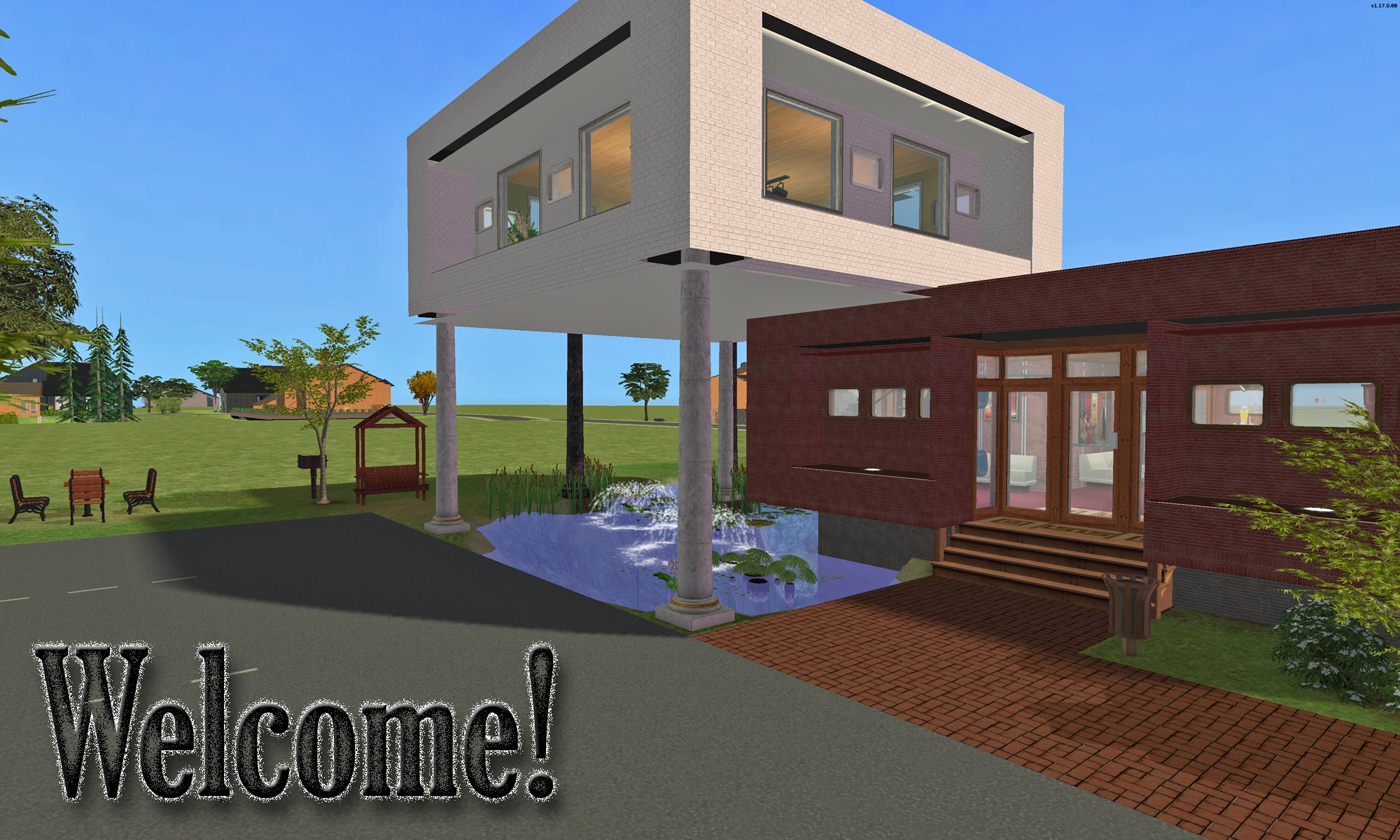
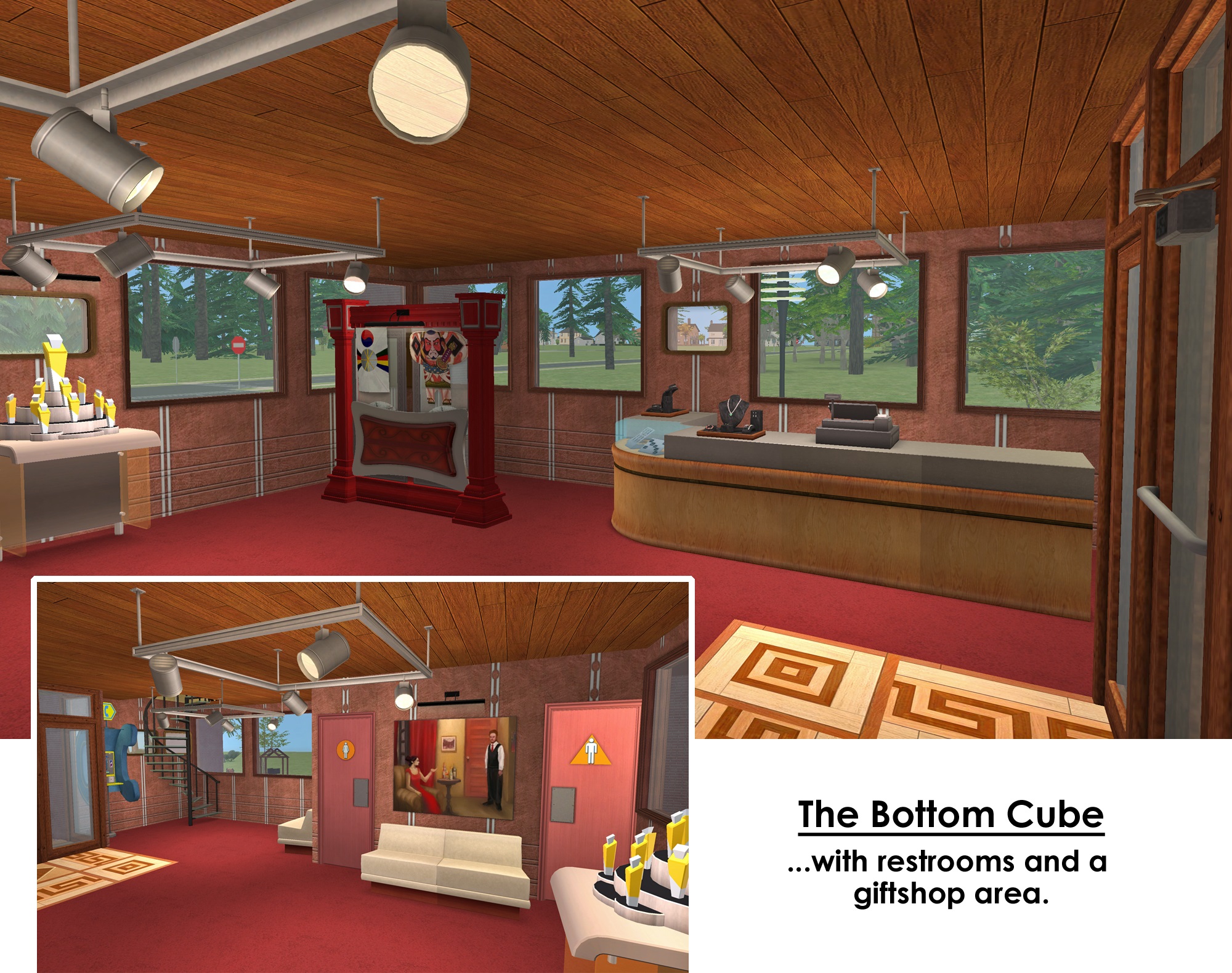
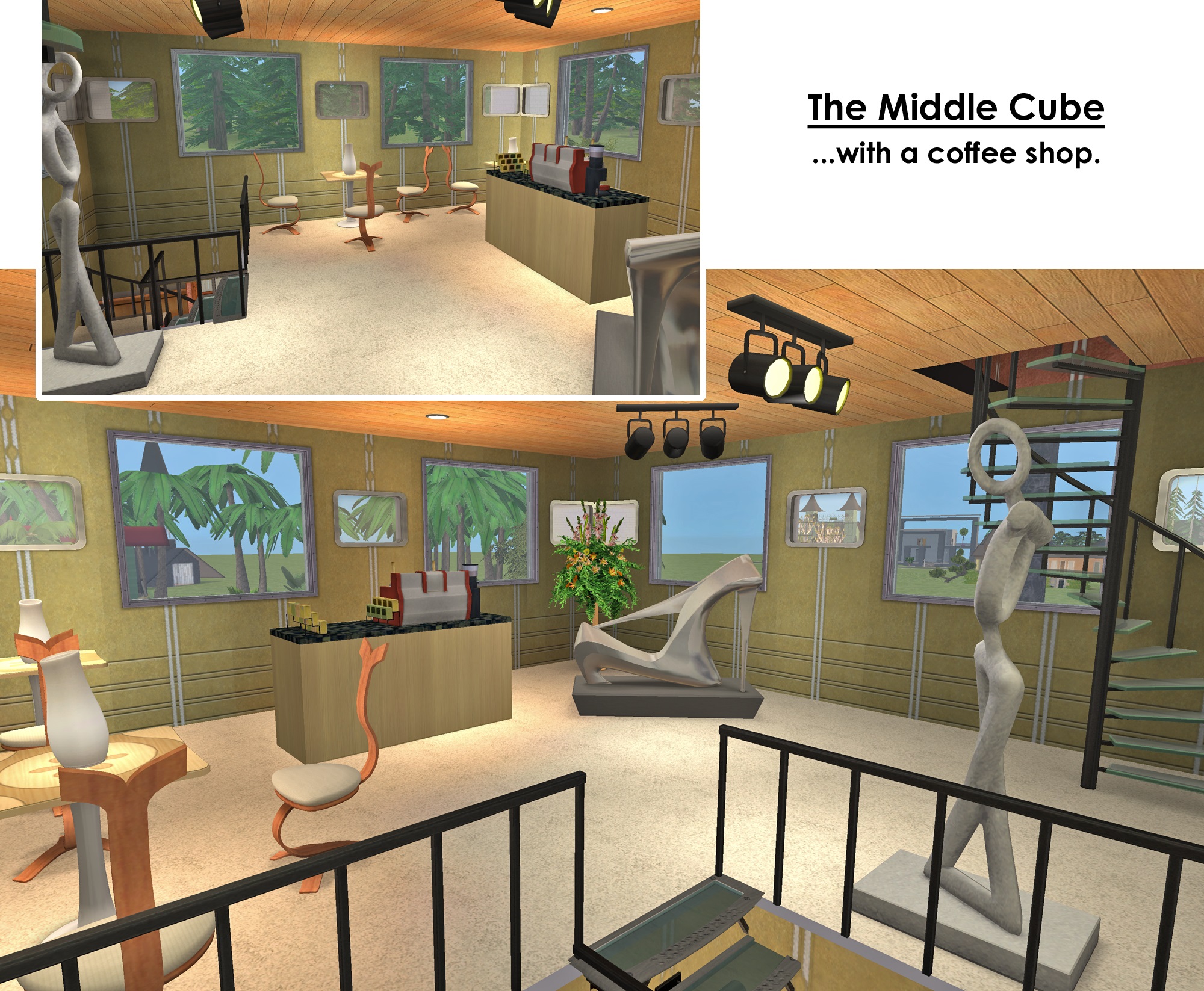
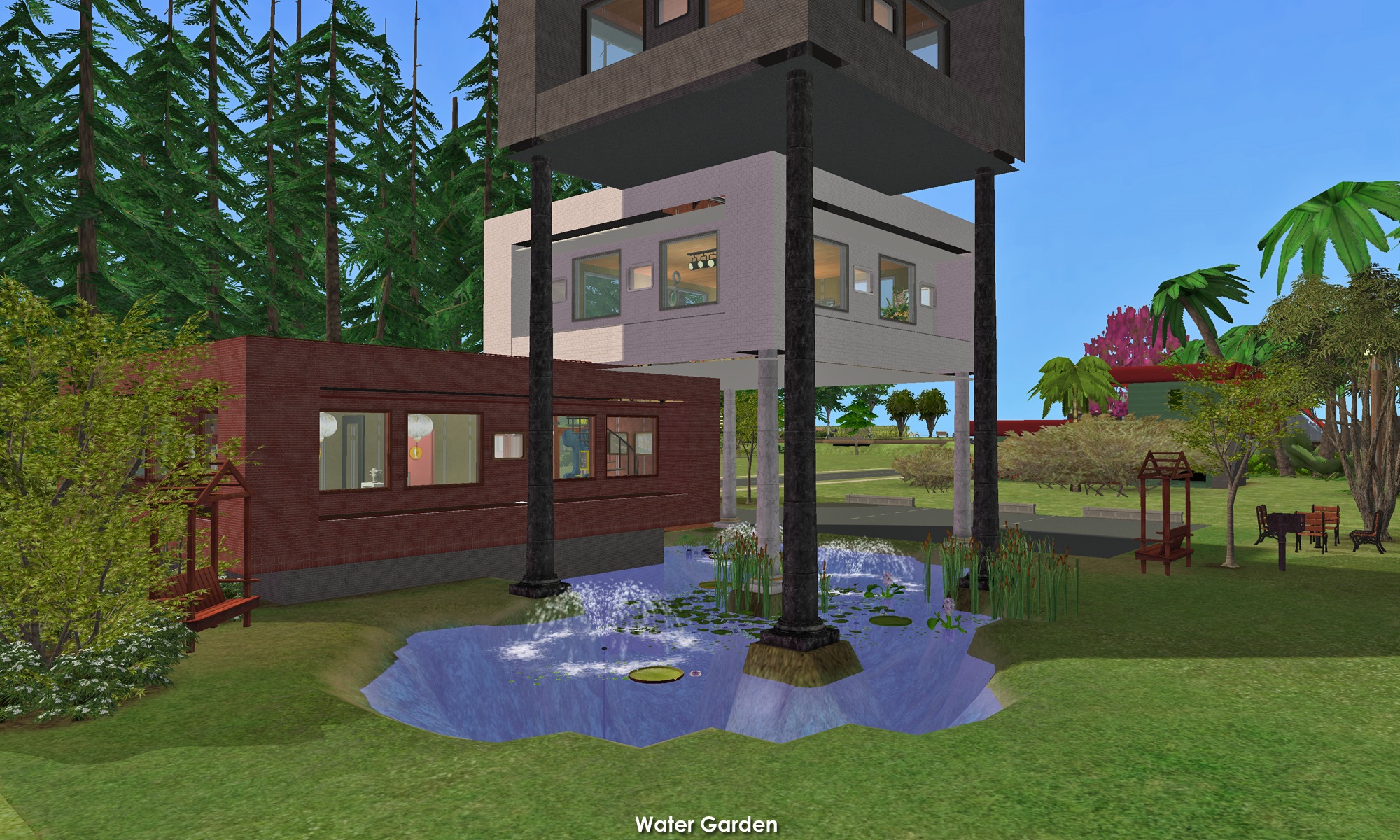
This is a clean copy of this house/lot; no sim has ever been here.
The lot was cleaned and compressed with Chris Hatch's Lot Compressor.
The package was cleaned with Mootilda's Clean Installer.
The sun is oriented to the front.
This lot has an easily identifiable custom thumbnail too.
There is parking for one vehicle at the turn in to the parking lot, and space to add 3 decorative parking places.
TIP : If, when you first enter the lot, arches/doorways are not "cut through" - save, exit to the hood, and re-enter. Fixed!
No Custom Content Included
Lot Size: 40X30
Lot Price: $88,158
Other Uploads By CatherineTCJD:
Sylvia's Cakes ~ a Community Lot/Ownable Business
Project: Sameville ~ Mid-Century Florida Housing Tract
by CatherineTCJD
A community lot & ownable Wedding Cake shop bakery.
Isosceles Apartments - four 2-bedroom units - under a glass pyramid dome
by CatherineTCJD
This is an Earth-sheltered, bermed lot (built with theGrid-Adjuster.) 4 units; each with 2B/1.5B - and a community observation level.
Homes of Character: House #01 - the Vacation Home
Project: Homes of Character, 1912
by CatherineTCJD
House #01 - the Vacation Home, with 4 bedrooms, 1.5 bathroom, driveway, and a fishing pond. Lightly furnished & ready for you to decorate.
The Milford - a vintage Cape Cod plan with Garage, on a 2-Step Foundation
by CatherineTCJD
A Vintage Cape Cod Floor Plan ...on a 2-Step Foundation. 2 bedrooms - 1.5 bathrooms - garage - for a small family - pet friendly -
House No. 8
Completed Project
Project: The 1946 Project
by CatherineTCJD
A TS2 recreation of 12 iconic floor plans from 1946. This is House #8 of 12. No CC.
Hawthorne House: 7B/5.5B/Garage with Partial No-Slope Basement on a Corner Lot
by CatherineTCJD
An American Colonial with 7 bedrooms, 5.5 bathrooms, garage, patio, and gardens, with a partial No-Slope Basement on a 2-Step Foundation. This is a CORNER lot.
Modest 4B Ranch: MidCentury Design on a 2-Step Foundation
by CatherineTCJD
MidCentury Design V11396 - 2-Step Foundation, with 4 bedrooms - 3.5 bathrooms - garage - semi-furnished - large yard - pet friendly...
Sameville ~ House Model #7: 4B/1B/Carport - No CC - Three Variations.
Project: Sameville ~ Mid-Century Florida Housing Tract
by CatherineTCJD
...a part of the Sameville Housing Project 4 bedrooms - 1 bathroom - carport - large yard with pool option, OR small yard in 3 variations - ready for you to decorate
