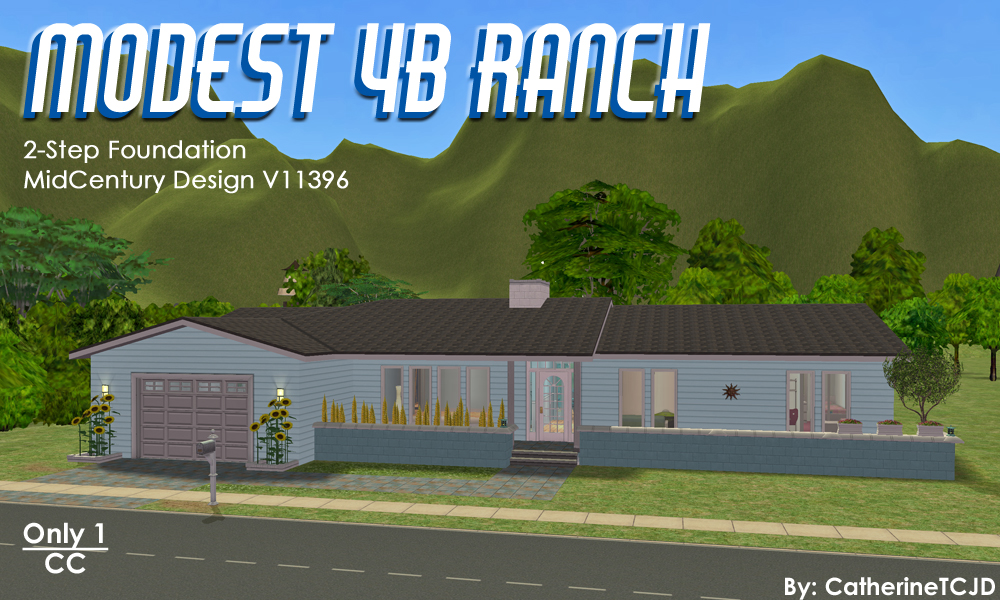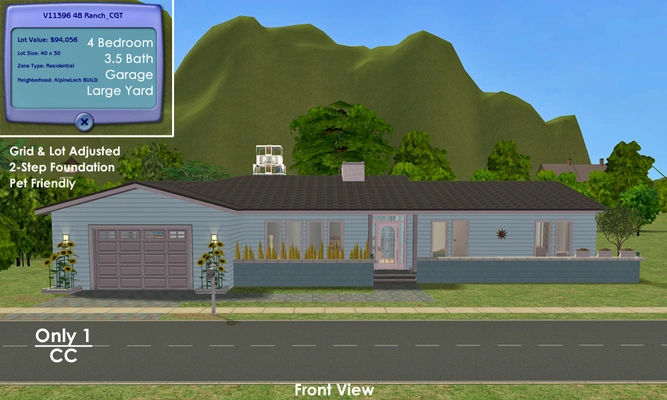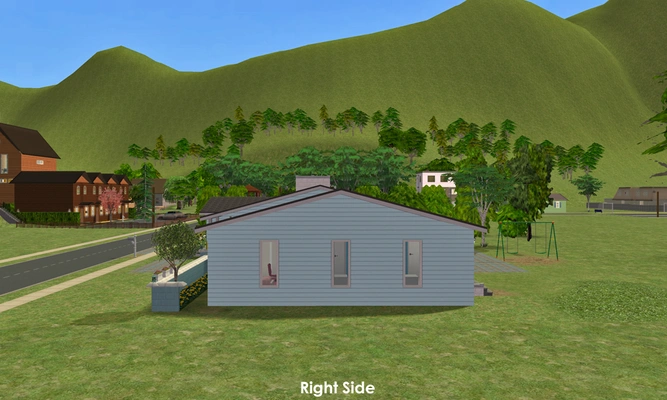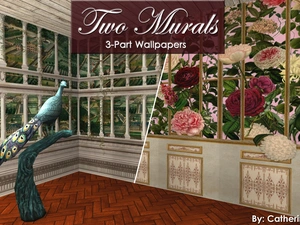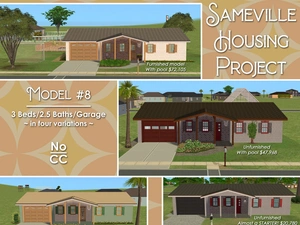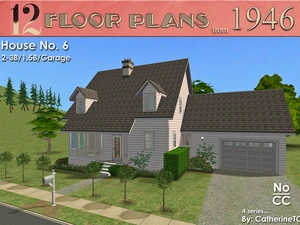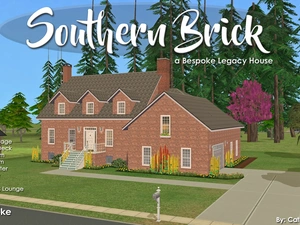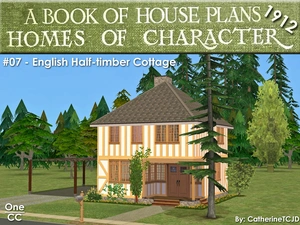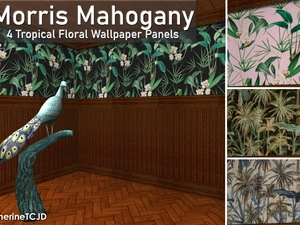Modest 4B Ranch: MidCentury Design on a 2-Step Foundation
Uploaded Jan. 23, 2024, 8:19 p.m.
Updated Jan. 24, 2024, 6:49 p.m.
Modest 4B Ranch
MidCentury Design V11396
2-Step Foundation
4 bedrooms - 3.5 bathrooms - garage
semi-furnished - large yard - pet friendly
The floor plan comes from this book: One-Story Homes, published by HomePlanners, Inc in 1991
An on-line archive of the plan is HERE.
This house was built as part of a Tutorial.
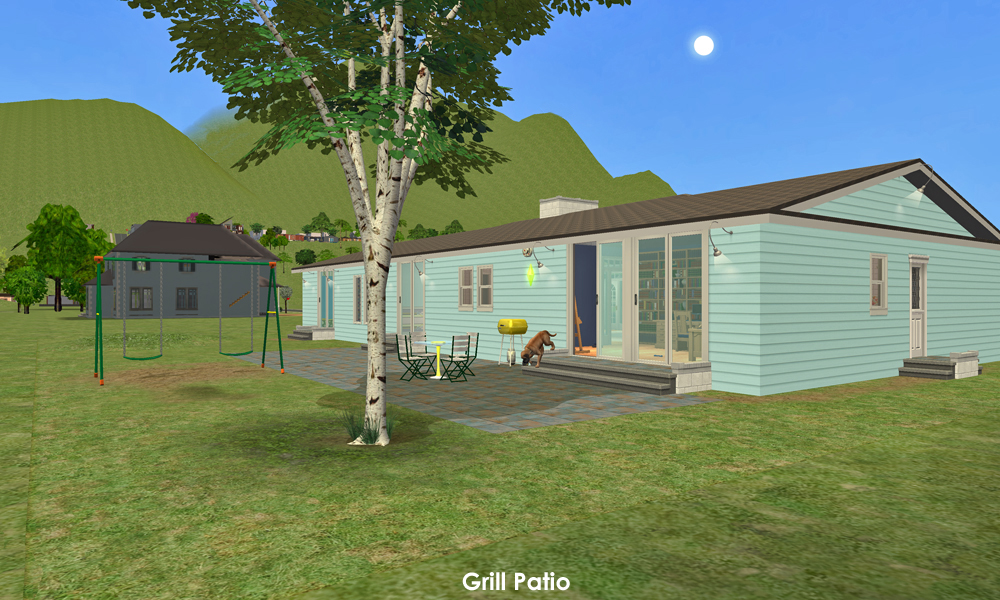
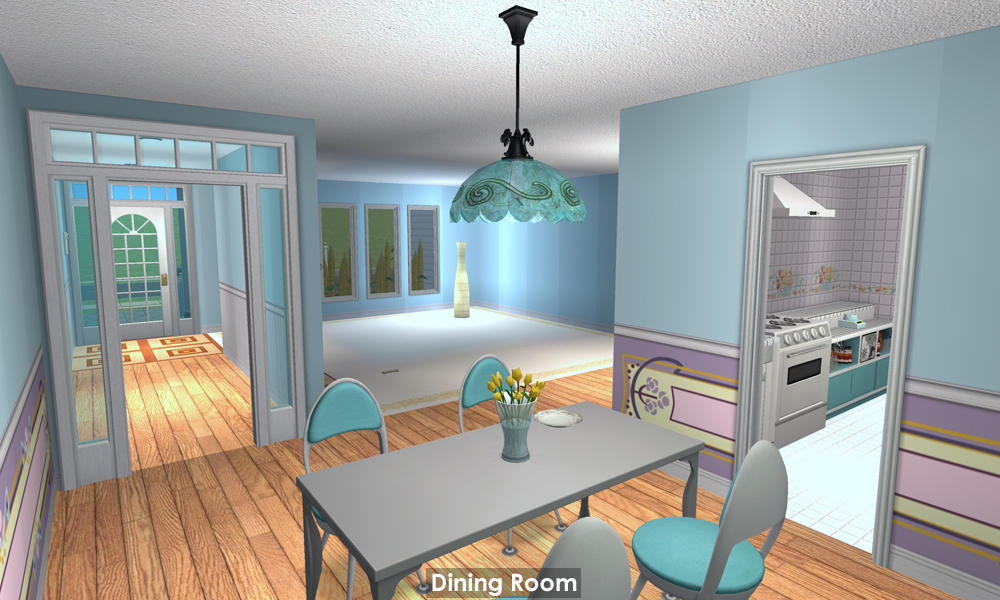
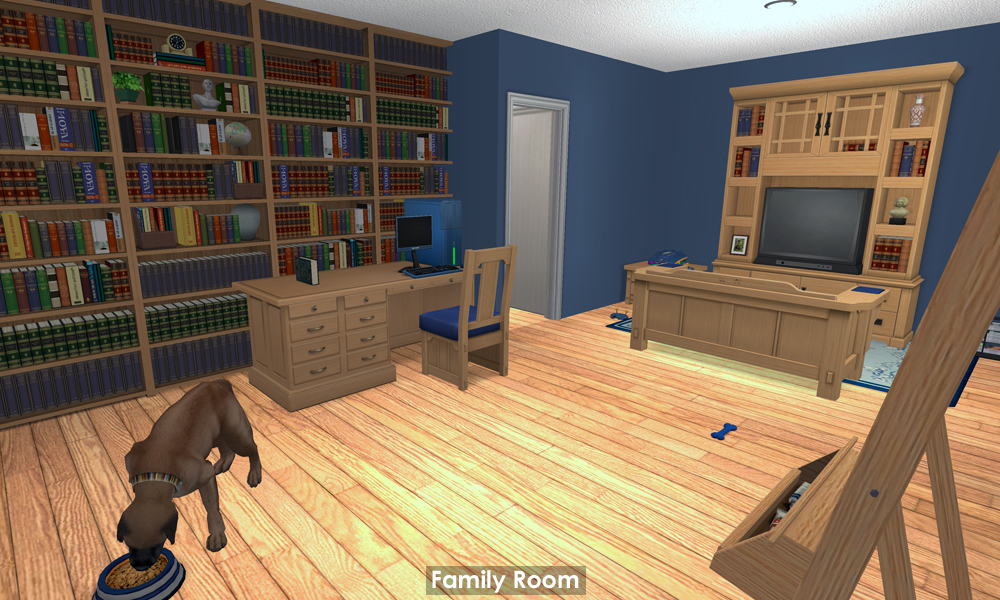
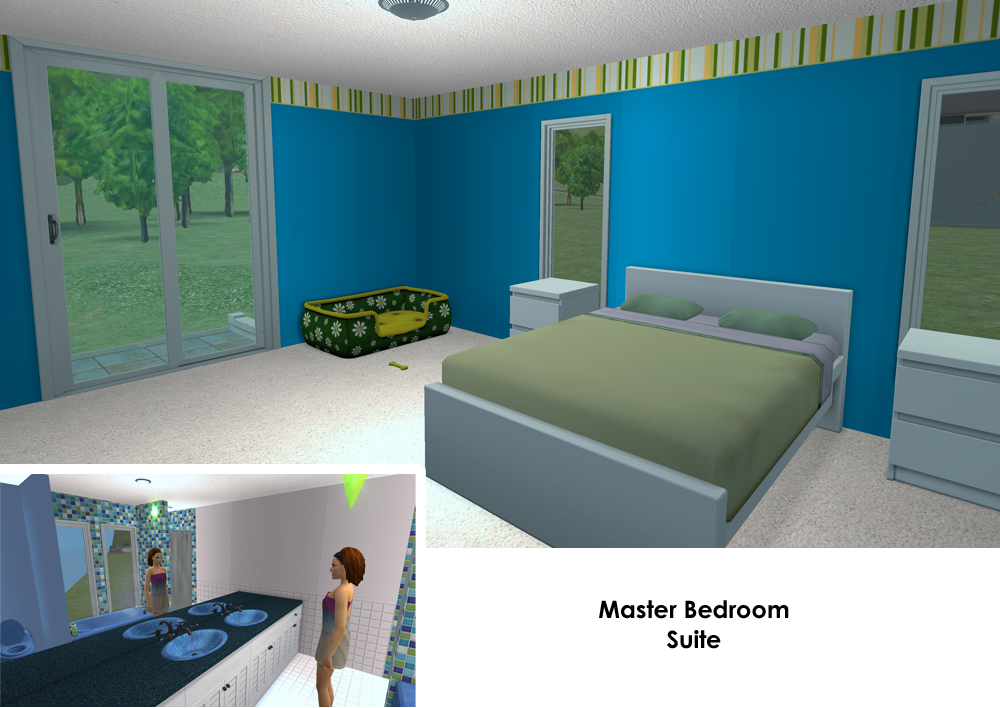
This house is semi-furnished. All appliances, plumbing and lighting are included. The stove, fireplace, and grill have smoke alarms. The front door is burglar alarmed. There are two telephones; one on each level.
This is a clean copy of this house/lot; no sim has ever lived here. The package has been cleaned with Mootilda's Clean Installer.
There is parking for only one vehicle - in the garage. The driveway is shortened, so cars will teleport to the road.
This is a pet-ready build. Some pet items are included, and there is plenty of room to add more.
Definitely used but NOT included:
Get these items if you want the house to look exactly as shown in the pictures.
- The Lifestyle Build Bundle
- HugeLunatic's Backless tub/shower
You will also need to get:
- Simler90's Stair Mods for the 2-Step foundation to work for large dogs ( IF you want to allow large doggies inside!)
- Unlevel Wall - #90 by Numenor @ MTS2
( NOTE : If you decide NOT to use Numenor's Wall #90, you will have 2 sections of wonky/crooked walls where the garage joins the main house. This will not hurt your game, it just looks ugly. It is completely avoidable by using Numenor's Unlevel Wall.)
Custom Content Included
- Mia86's Chimneyless Maxis Colonial Fireplace.
Lot Size (Grid & Lot Adjusted): 3X3
Lot Price (semi-furnished): $94,667
Thank you Mootilda - for the awesome Lot Adjuster and Grid Adjuster used to make this lot.
Other Uploads By CatherineTCJD:
119 Timothy Drive ~ Grid-Adjusted Split-Level
by CatherineTCJD
A Grid-Adjusted Split-Level ...built with only 1 piece of CC. 4 bedrooms - 3 bathrooms - 2-car driveway - back deck - lots of hobby space - unfurnished...
Coastal House - on a raised foundation: 3B/2.5B/Carport with large yard
by CatherineTCJD
MidCentury Plan 73947 on a raised foundation, with 3 bedrooms - 2.5 bathrooms - carport - narrow lot - front porch - back porch - pet friendly...
Two Murals ~ 3-part Wallpaper Scenes: Fairyland and ImperialFlora
by CatherineTCJD
Garden-style Mural wallpapers.
Sameville ~ House Model #8: 3B/2.5B/Garage, STARTER or with Pool. No CC.
Project: Sameville ~ Mid-Century Florida Housing Tract
by CatherineTCJD
...a part of the Sameville Housing Project 3 bedrooms - 2.5 bathrooms - garage - optional pool - optional yard in 4 variations - lightly furnished - ready for you to decorate
House No. 6
Completed Project
Project: The 1946 Project
by CatherineTCJD
A TS2 recreation of 12 iconic floor plans from 1946. This is House #6 of 12. No CC.
Southern Brick Colonial: 4B/4+B/Garage Legacy Estate with a partial No-Slope Basement
by CatherineTCJD
An American Colonial with 4 bedrooms, 4 bathrooms + 2 half-baths, garage, deck, patio, large yard, library, hobby room, game room, theater, wine cellar, secret kid's lounge...
Homes of Character: House #07 - English Half-timber Cottage
Project: Homes of Character, 1912
by CatherineTCJD
House #07 - English Half-timber Cottage with 5 bedrooms, 2 bathrooms, and a carport, on a 2-Step Foundation with a No-Slope Basement. Lightly furnished & ready for you to decorate.
Morris Mahogany ~ 4 Tropical Floral Wallpaper Panels
by CatherineTCJD
Here is a set with 4 color variations of Morris Mahogany Paneling.
