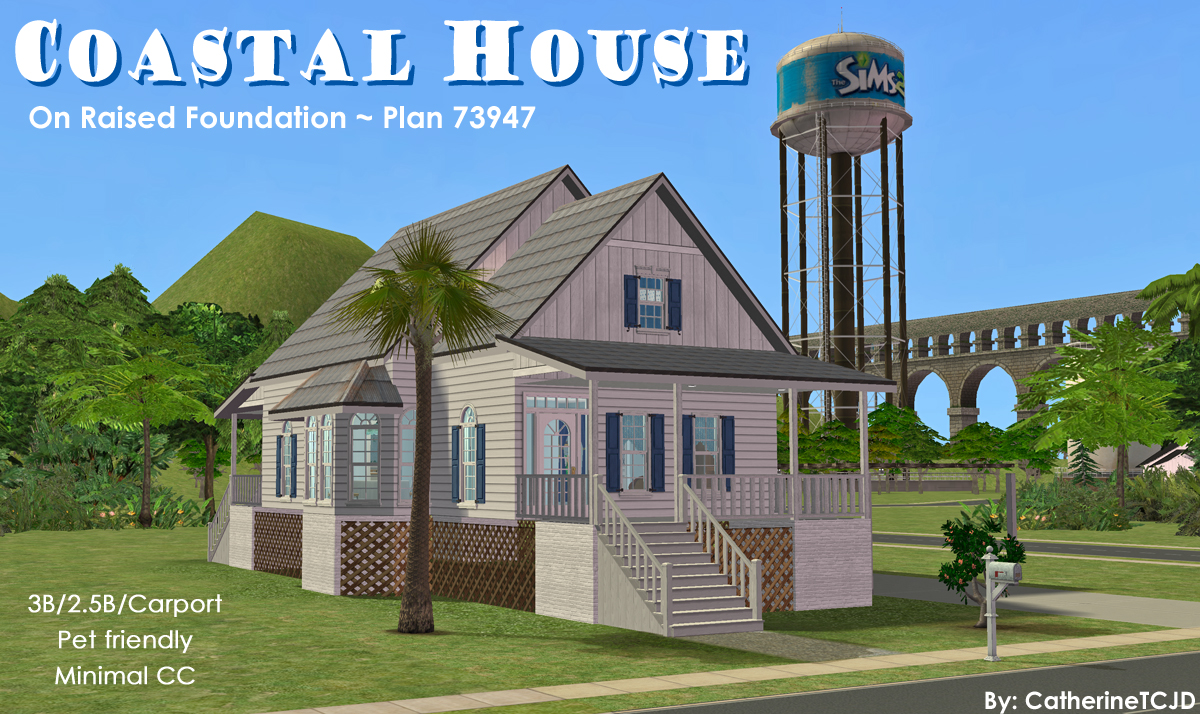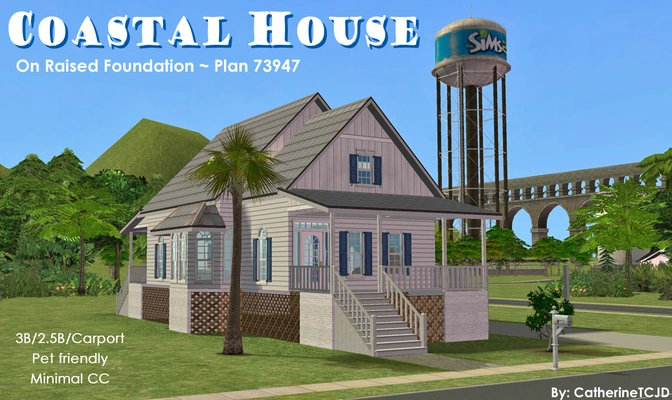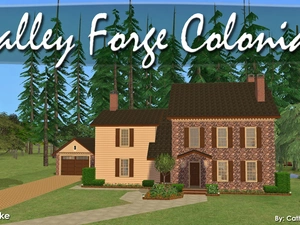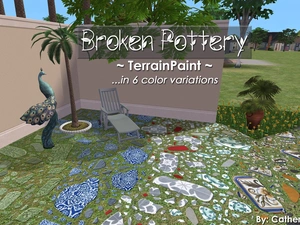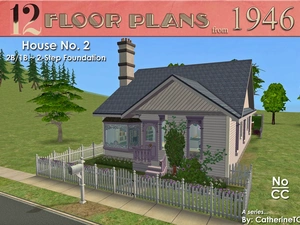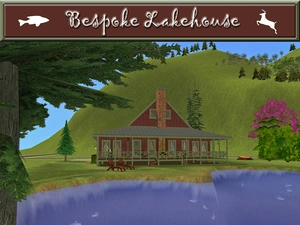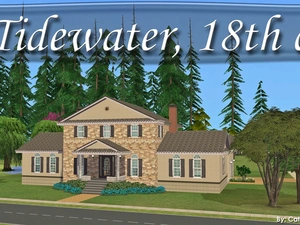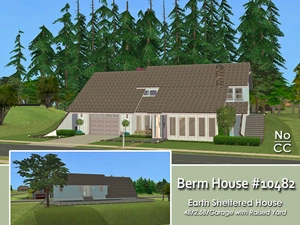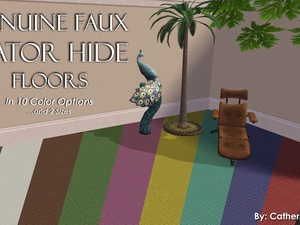Coastal House - on a raised foundation: 3B/2.5B/Carport with large yard
Uploaded Jan. 23, 2024, 8:03 p.m.
Updated Jan. 23, 2024, 8:03 p.m.
Coastal House
MidCentury Plan 73947
on a raised foundation
3 bedrooms - 2.5 bathrooms - carport
narrow lot - front porch - back porch - pet friendly - large yard
The floor plan comes from Cool House Plans. It is a "Shotgun" style house with a bit of age on it. Maybe it was built in the 1940's, after the war? ...and it has survived a few hurricanes over the years!
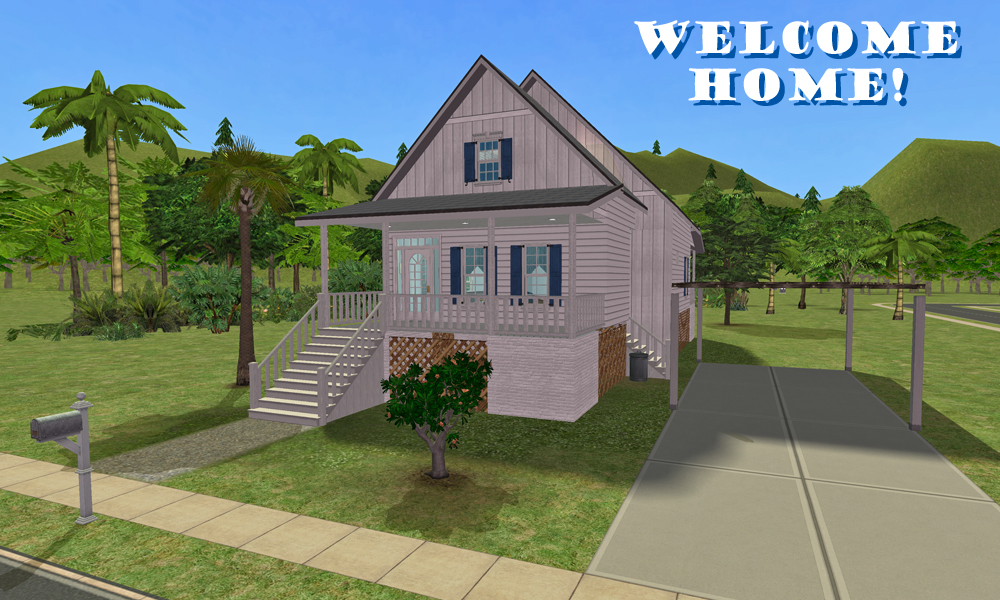
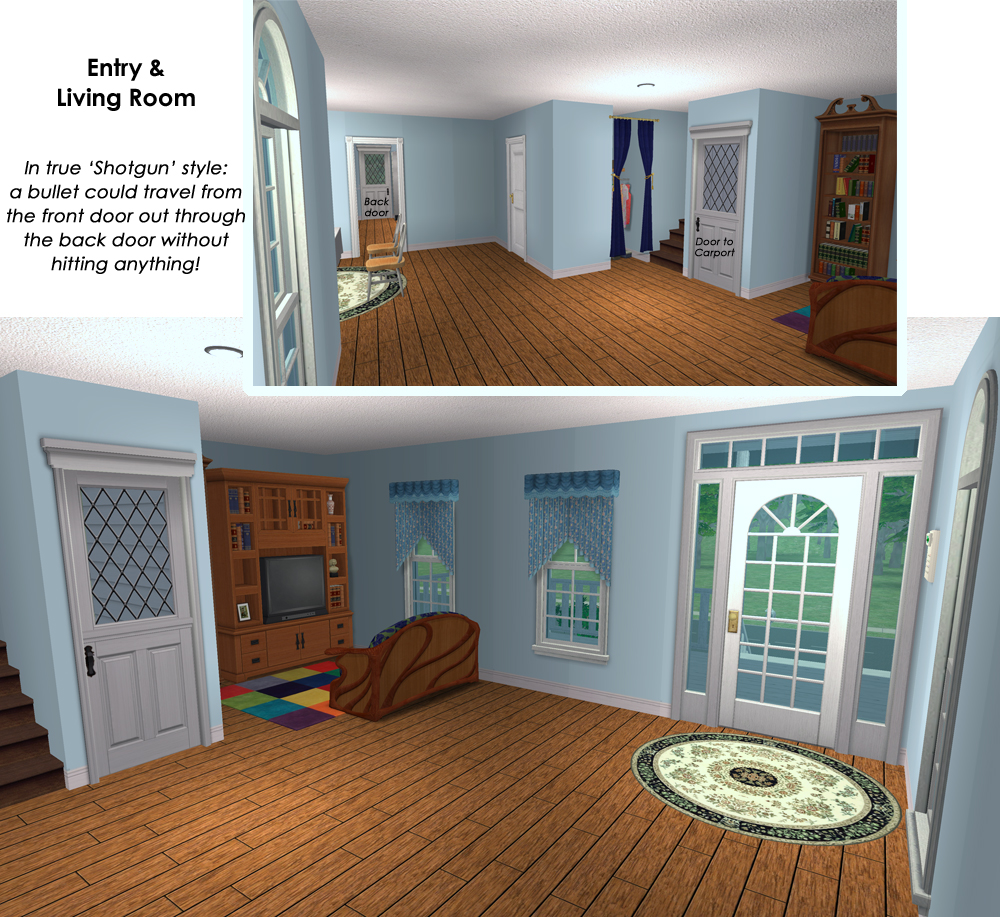
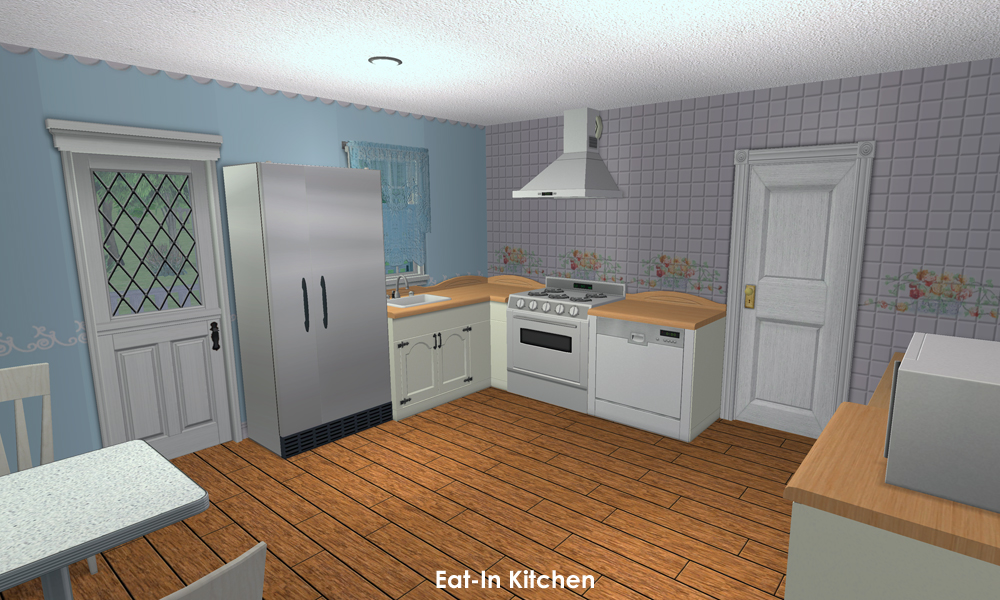
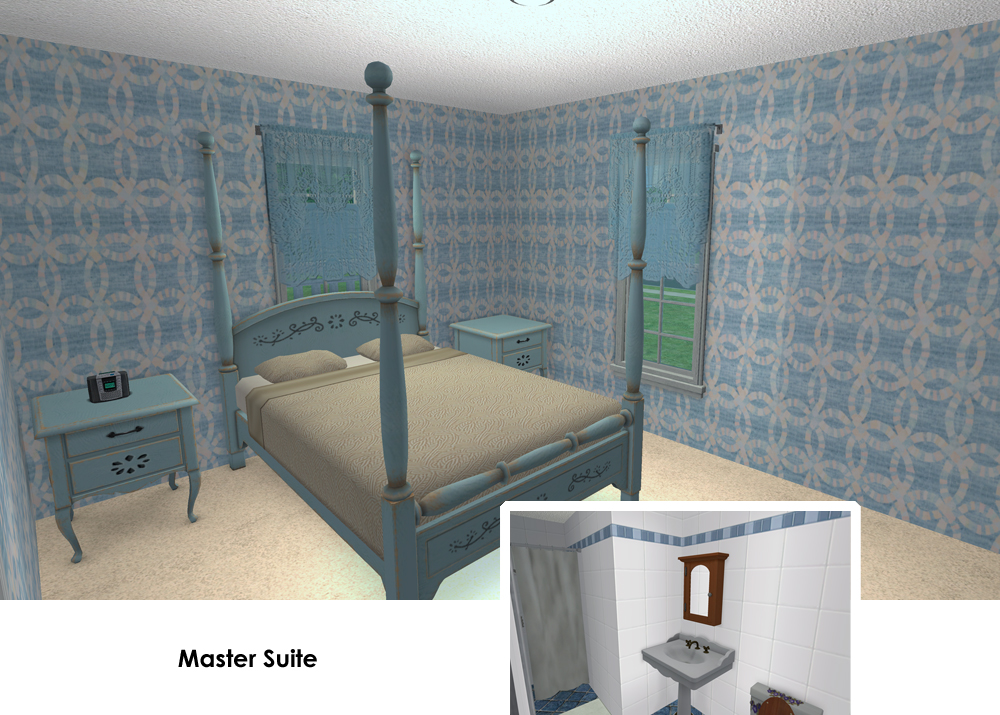
This house is lightly furnished. All appliances, plumbing and lighting are included. The stove has a smoke alarm. The front door is burglar alarmed. The telephone is in the kitchen.
This is a clean copy of this house/lot; no sim has ever lived here. The package has been cleaned with Mootilda's Clean Installer.
There is parking for two vehicles: one under the carport, and one on the driveway.
This is a pet-friendly build. No pet items are included, but there is plenty of room to add what you need.
Definitely used but NOT included:
Get these items if you want the house to look exactly as shown in the pictures.
- The siding is from the Lifestyle Build Bundle.
- HugeLunatic's Backless Tub/Shower
Custom Content Included
- 3 walls from me
- Numenor's Recolorable Wooden Stairs
- HL's White Wood rec of Numenor's Wooden Stairs
- 1T Shuttered Colonial Window (add on) by Leesester/MTS
- 2T Archless Colonial Window (add on) by Leesester/LeeFish
Lot Size: 5X2
Lot Price (furnished): $57,641
Other Uploads By CatherineTCJD:
Homes of Character: House #05 - Italian Villa
Project: Homes of Character, 1912
by CatherineTCJD
House #05 - Italian Villa with 4 bedrooms, 3.5 bathrooms, driveway, and basement. On a 2-Step Foundation. Lightly furnished & ready for you to decorate.
Valley Forge Colonial: 5B/3.5B/Garage with a partial No-Slope Basement on a 2-Step Foundation
by CatherineTCJD
An American Colonial with 5 bedrooms, 3.5 bathrooms, carriage house garage, large patio, and a pond. Built with a partial No-Slope Basement on a 2-Step Foundation.
Broken Pottery ~ TerrainPaint in 6 Color Variations
by CatherineTCJD
"Broken Pottery" TP in 6 color options.
House No. 2
Completed Project
Project: The 1946 Project
by CatherineTCJD
A TS2 recreation of 12 iconic floor plans from 1946. This is House #2 of 12. No CC.
Bespoke Lakehouse ~ 2B/2B/Garage on your own private lake
by CatherineTCJD
MidCentury Design - 86202: Lake House with 2 bedrooms - 2 bathrooms - attached garage - huge porch - pet friendly - private stocked lake...
Tidewater, 18th c. ~ 4B/2.5B/Garage a CORNER Lot with Patio and Gardens
by CatherineTCJD
An American Colonial with 4 bedrooms, 2.5 bathrooms, garage, patio, and gardens on a CORNER lot. Lightly furnished & ready for you to decorate, No CC.
Berm House #10482: 4B/2.5B/Garage with Raised Yard. No CC.
by CatherineTCJD
...a part of The 80's Called series 4 bedrooms - 2.5 bathrooms - garage - patio - raised yard, This is an Earth-sheltered, bermed lot. Lightly furnished & ready for you to decorate ...with no CC!
Genuine Faux Gator Hide Floors - in 10 color options and 2 sizes
by CatherineTCJD
These floors were created for TS2 by CatherineTCJD of Sims Virtual Realty and MTS.
