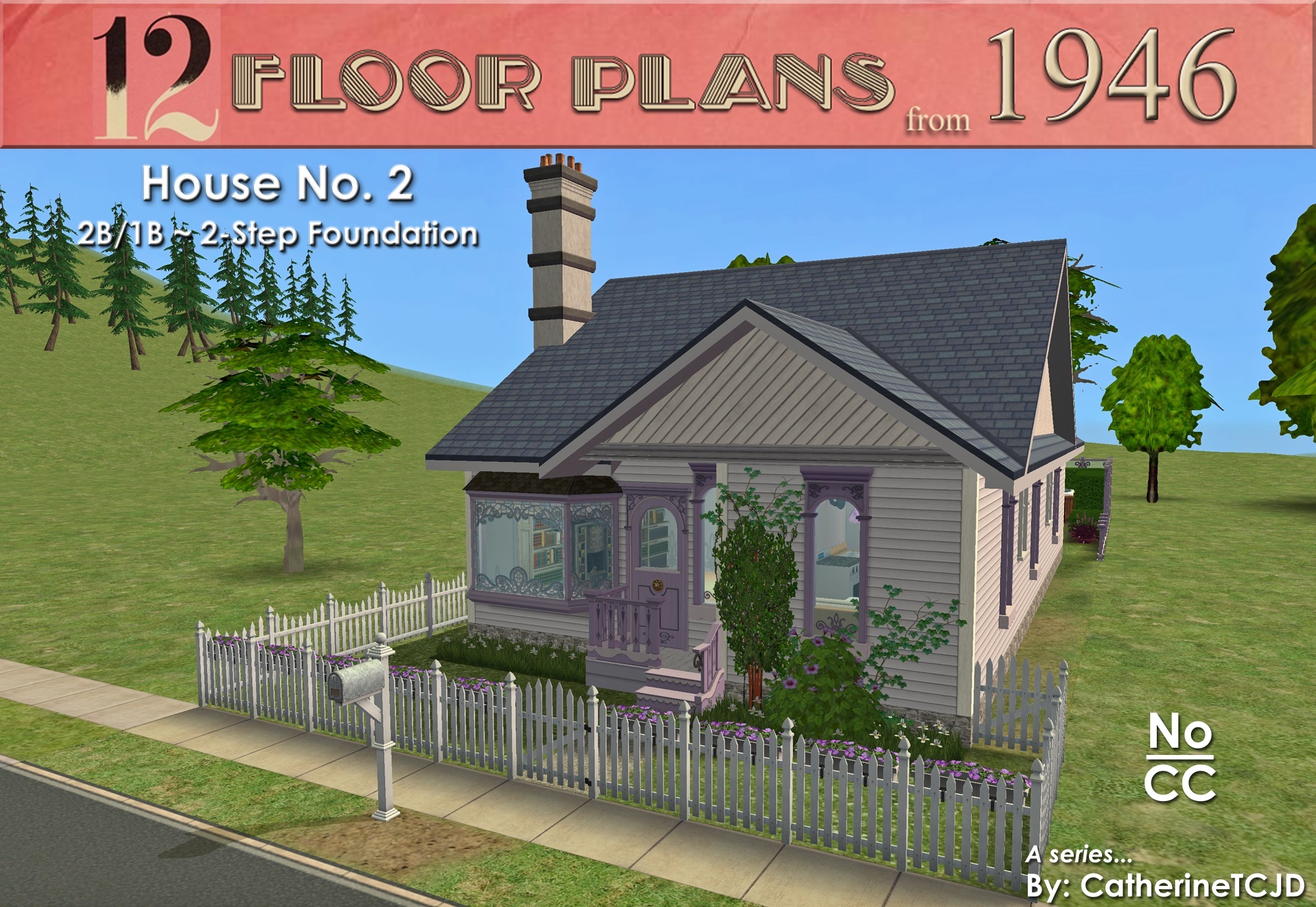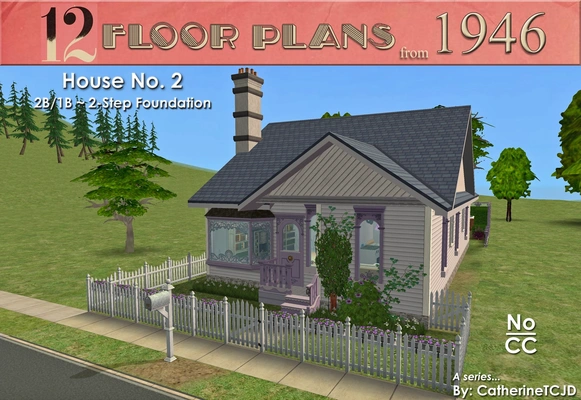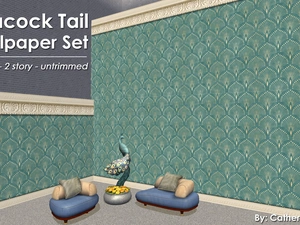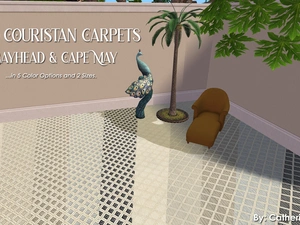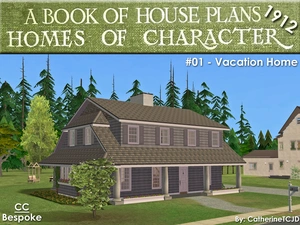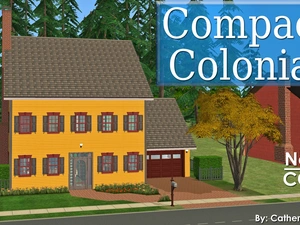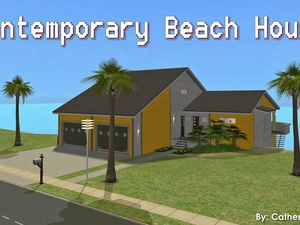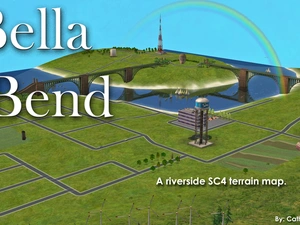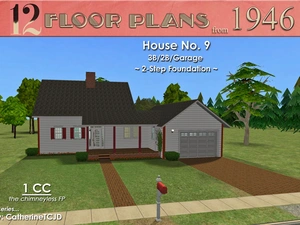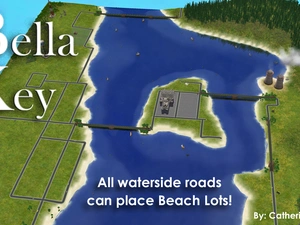House No. 2
Project: The 1946 Project
Uploaded Sept. 19, 2023, 4:13 p.m.
Updated Sept. 24, 2023, 4:05 p.m.
House No. 2
Minimally furnished - No CC
These floor plans came from this book: Popular Home's Ideas Galore : how to build, buy, modernize and decorate
Found on the Internet Archive.
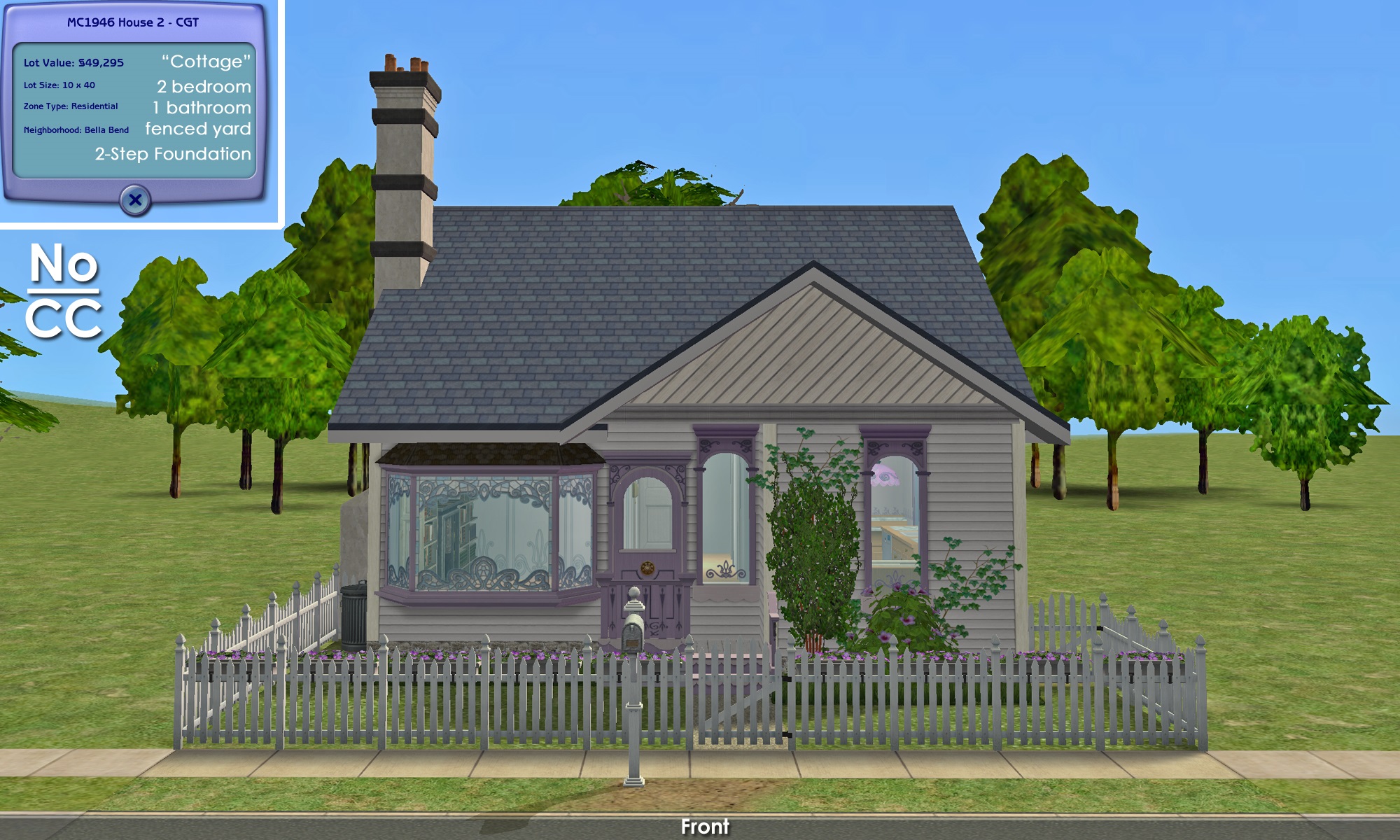
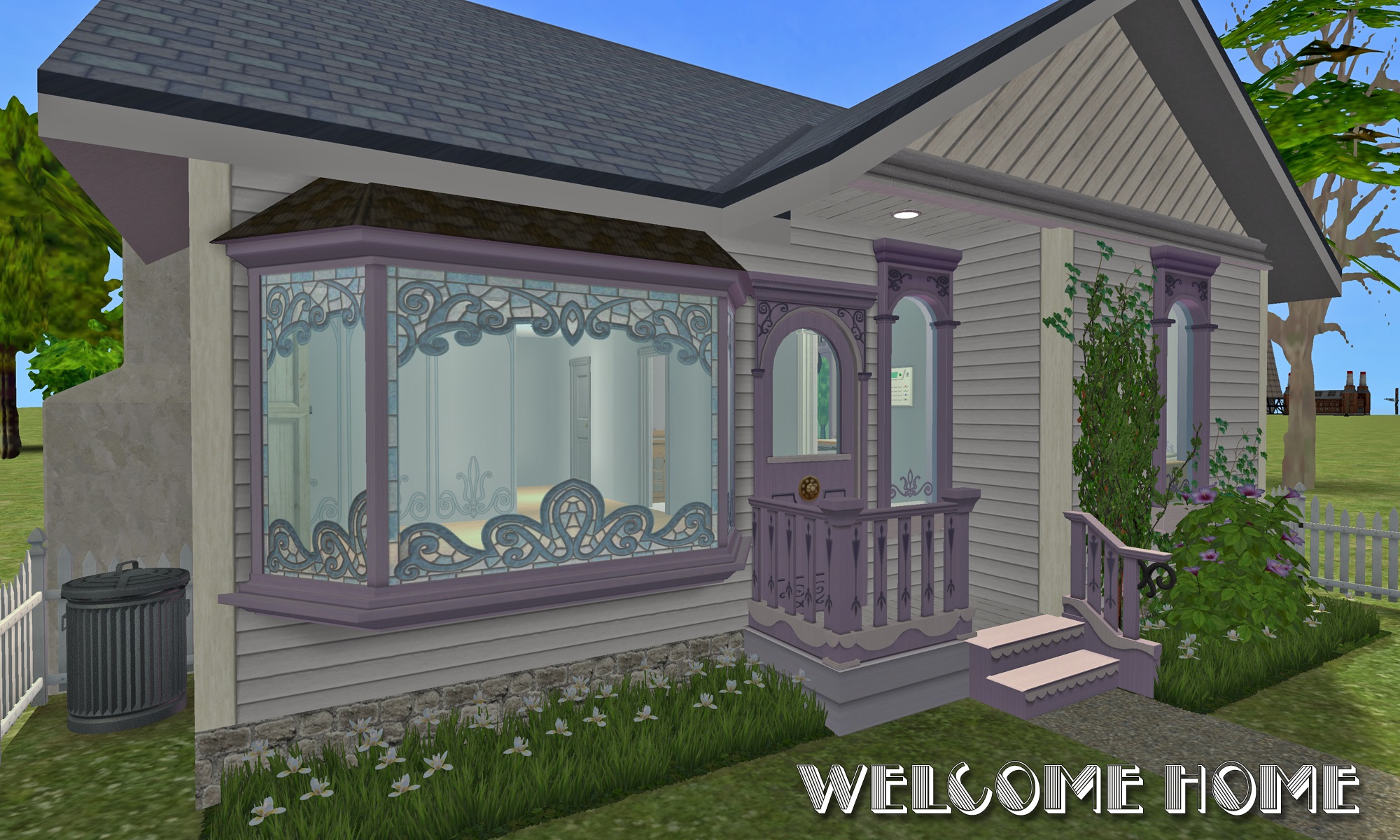
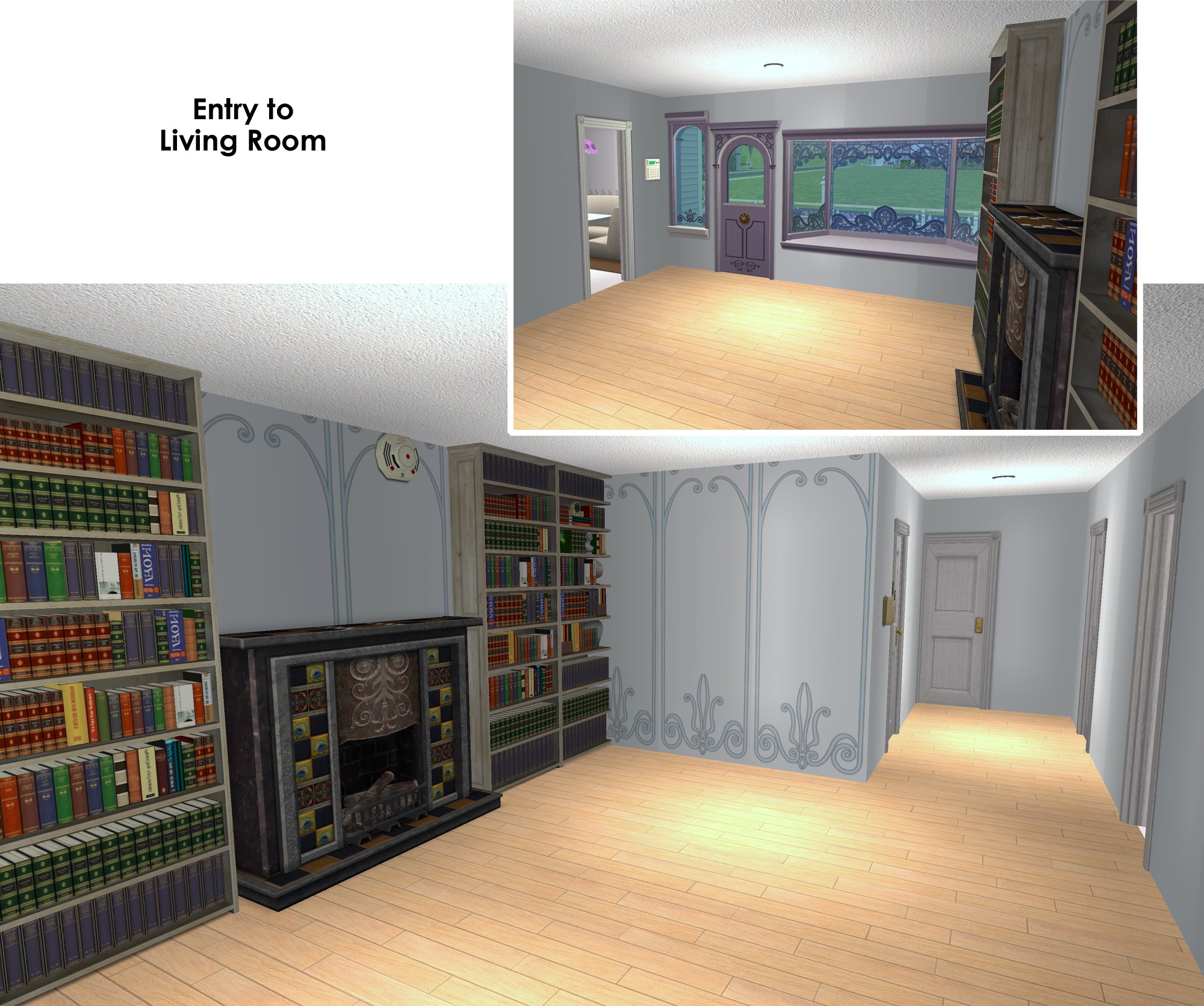
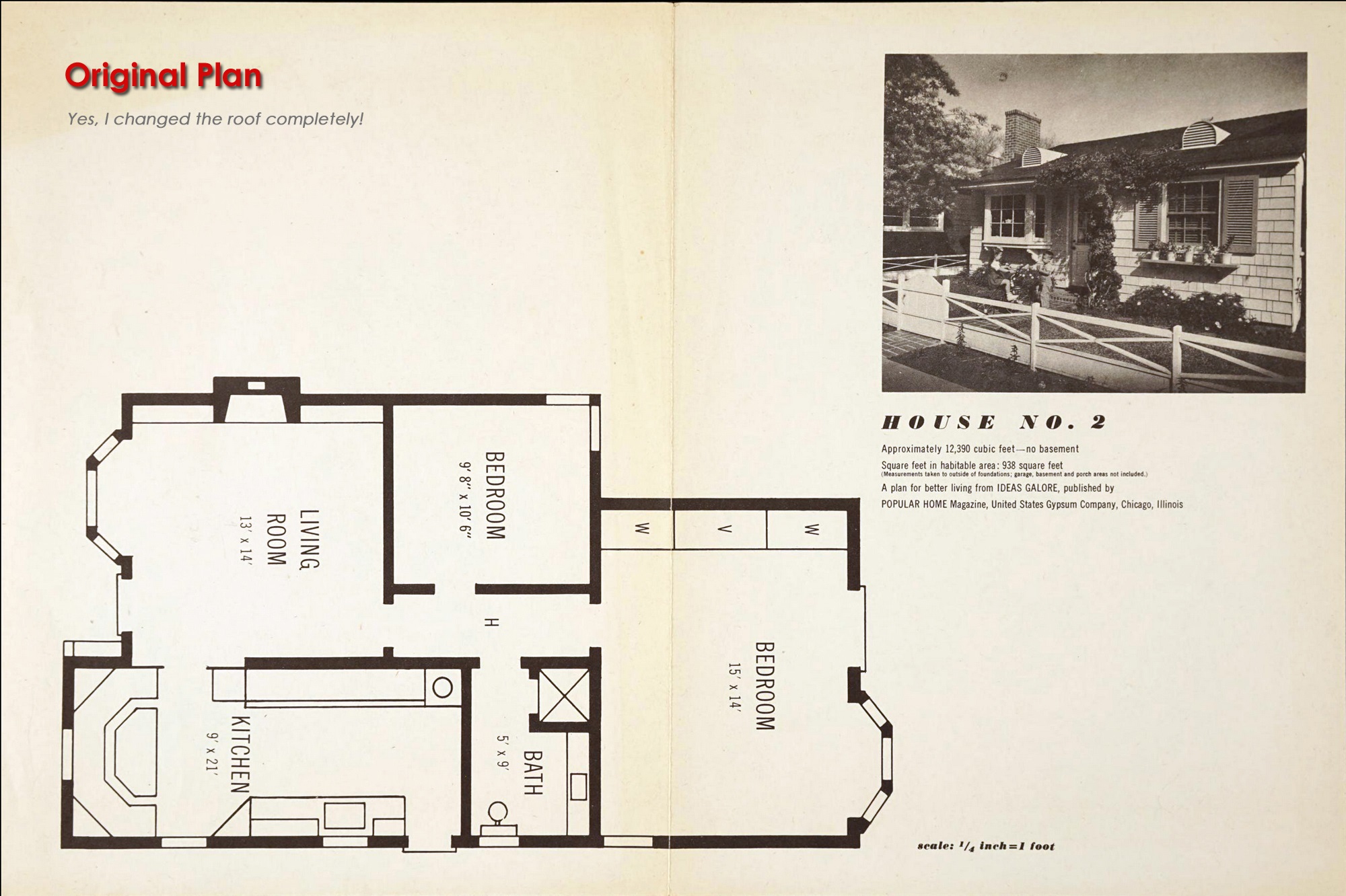
This lot is mostly UNfurnished. (Please CC-it-up once you get it in your game!). Plumbing and lighting are included. As are fire alarms, a burglar alarm, and telephone.
This house has a 2-step foundation - so if you want to allow large dogs inside, they are going to need Simler90's Stair Mods to be able to access the 2-Step foundation.
This is a clean copy of this house/lot; no sim has ever been here. The package has been cleaned with Mootilda's Clean Installer.
No Custom Content Included
Lot Size: 10X40
Lot Price: $49,295
Other Uploads By CatherineTCJD:
Peacock Tail Wallpaper: 1 and 2-story Walls - a set of 4 walls
by CatherineTCJD
The classic wallpaper for redesigning your entire room, creating accent walls, decorating furniture and reinventing commercial spaces.
Two Couristan Carpets: Bayhead and Cape May ~ in 5 Colors and 2 Sizes
by CatherineTCJD
Two Couristan Carpets, created for TS2, by CatherineTCJD of Sims Virtual Realty and MTS.
Homes of Character: House #01 - the Vacation Home
Project: Homes of Character, 1912
by CatherineTCJD
House #01 - the Vacation Home, with 4 bedrooms, 1.5 bathroom, driveway, and a fishing pond. Lightly furnished & ready for you to decorate.
Compact Colonial: 4B/2.5B/garage and patio. No CC.
by CatherineTCJD
A RL American Colonial floor plan with 4 bedrooms, 2.5 bathrooms, garage, patio, small fenced yard - lightly furnished & ready for you to decorate, with No CC.
1980's Contemporary Beach House: 3B/3.5B/2-car Garage with Multiple Decks
by CatherineTCJD
...a part of The 80's Called series with 3 bedrooms, 3.5 bathrooms, 2-car garage, multiple decks, and a hidden hobby room. UNfurnished & ready for you to decorate.
Bella Bend ~ A Riverside Map For You To Customize
Project: Bella - a megahood project
by CatherineTCJD
This map was inspired by the smaller riverside towns along Florida's Intracoastal Waterway.
House No. 9
Completed Project
Project: The 1946 Project
by CatherineTCJD
A TS2 recreation of 12 iconic floor plans from 1946. This is House #9 of 12. No CC.
Bella Key ~ A Coastal Map For You To Customize
Project: Bella - a megahood project
by CatherineTCJD
This relatively small map was inspired by several little towns along the Florida coast, hence the name Bella Key. ( We like to call small islands "Keys" around here. )
