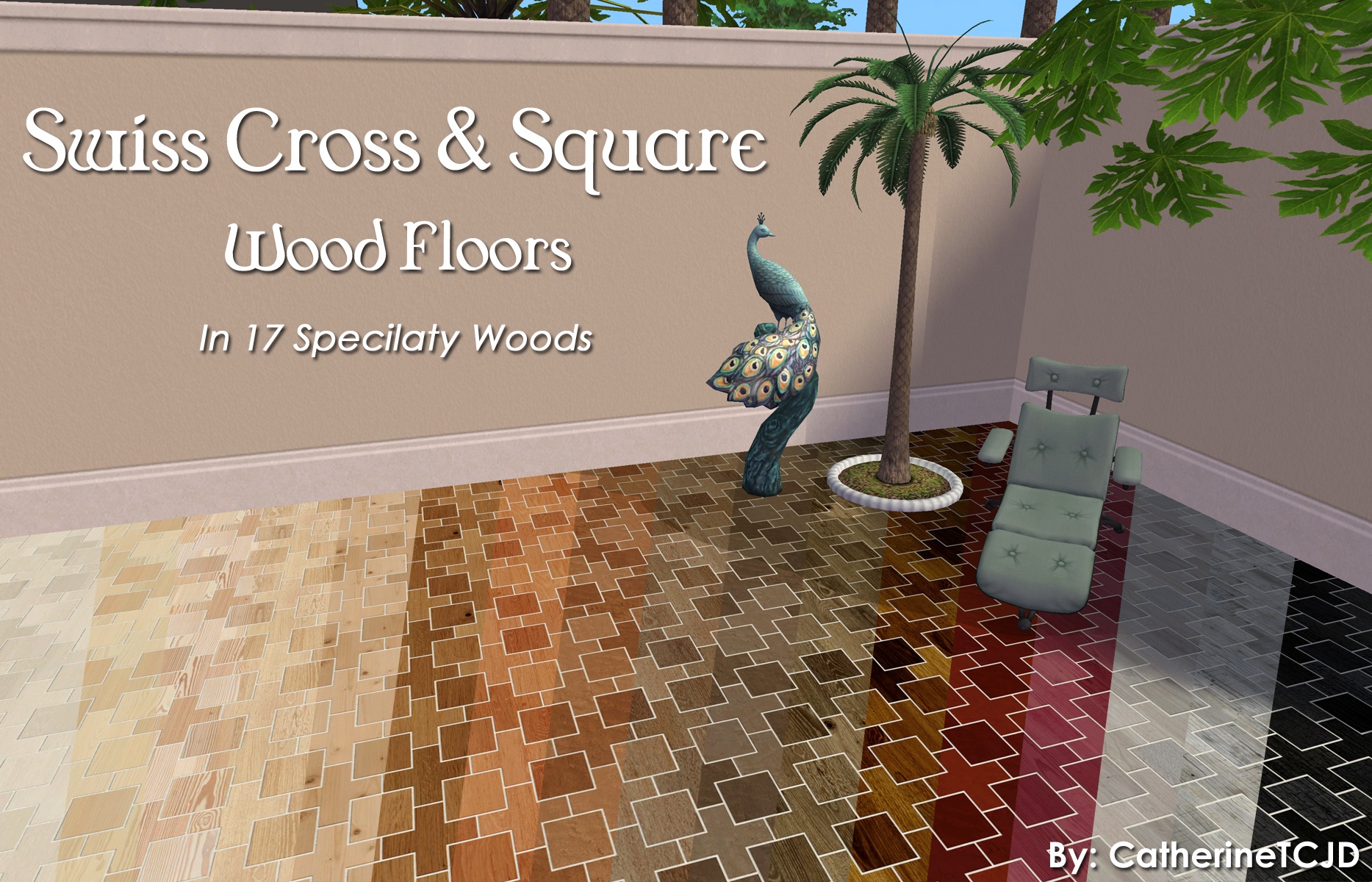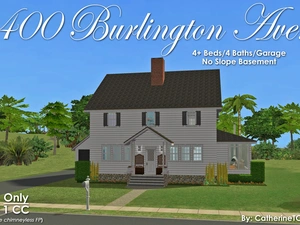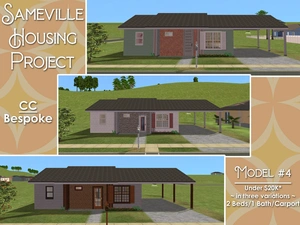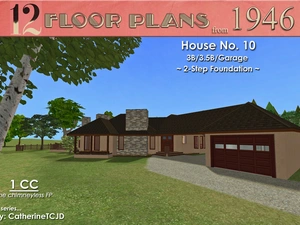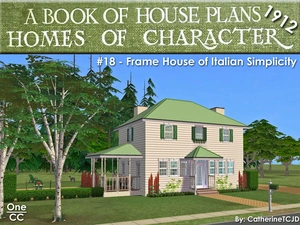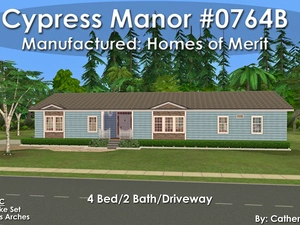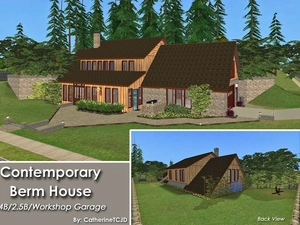Swiss Cross and Square Wood Floors ~ in 17 Specialty Wood Varieties
Uploaded Sept. 11, 2023, 1:56 a.m.
Updated Sept. 11, 2023, 1:56 a.m.
These floors were created for TS2 by CatherineTCJD of Sims Virtual Realty and MTS.
Swiss Cross & Square parquet pattern floors ~ in 17 specialty wood varieties.
Several of the lighter varieties are very similar; but each have their differences, and I couldn't choose one over the other! So, I did them all. Please delete any of them you don't need.
Other "Specialty Wood" floors in this series include: Staggered Plank, Diamond Weave, and the Chantilly Herringbone floors.
These floors are found in the 'wood' floor category for $11 each.
...a color swatch is included and the files are all properly named.
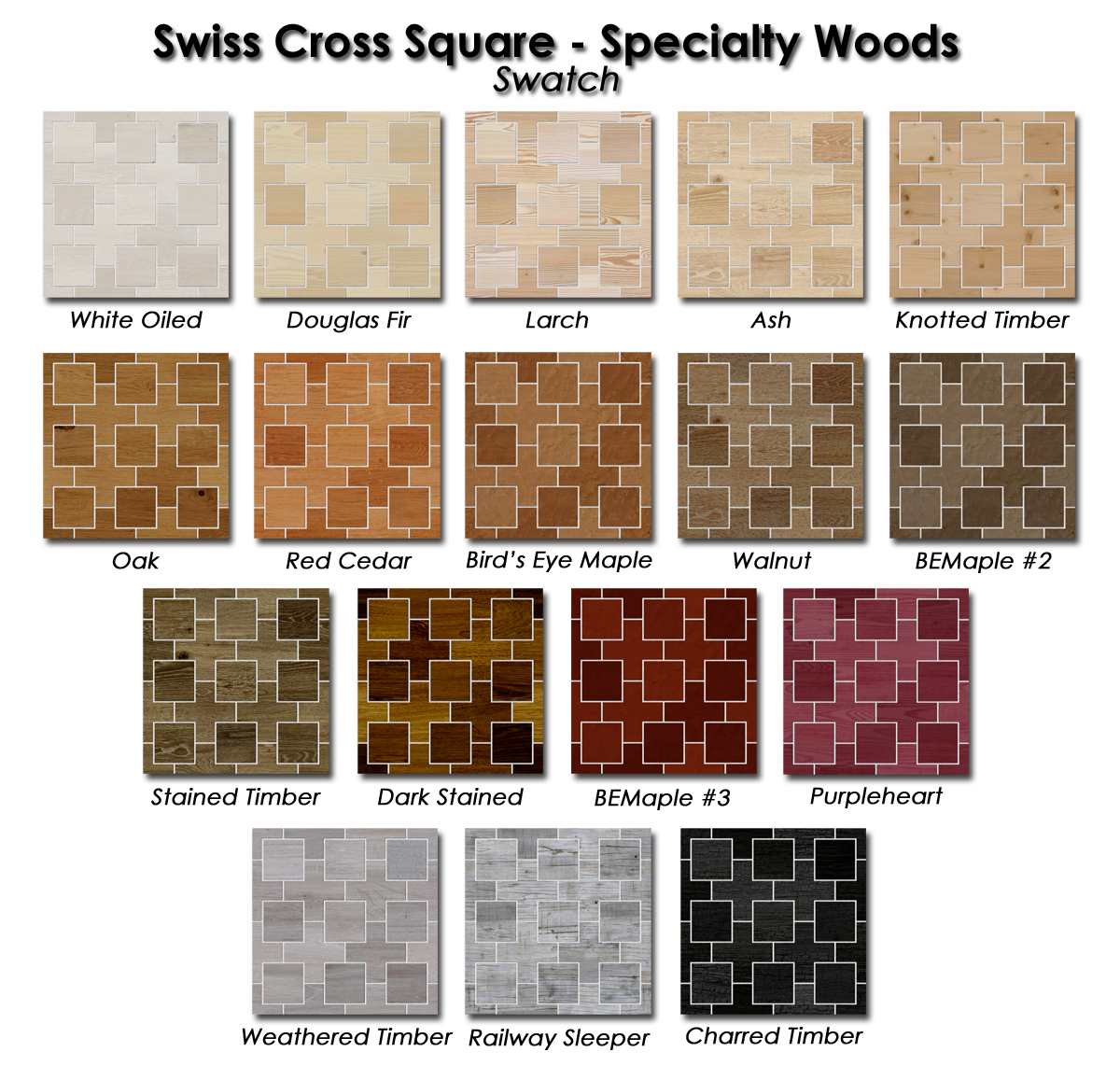
Here are a few of my favorites...
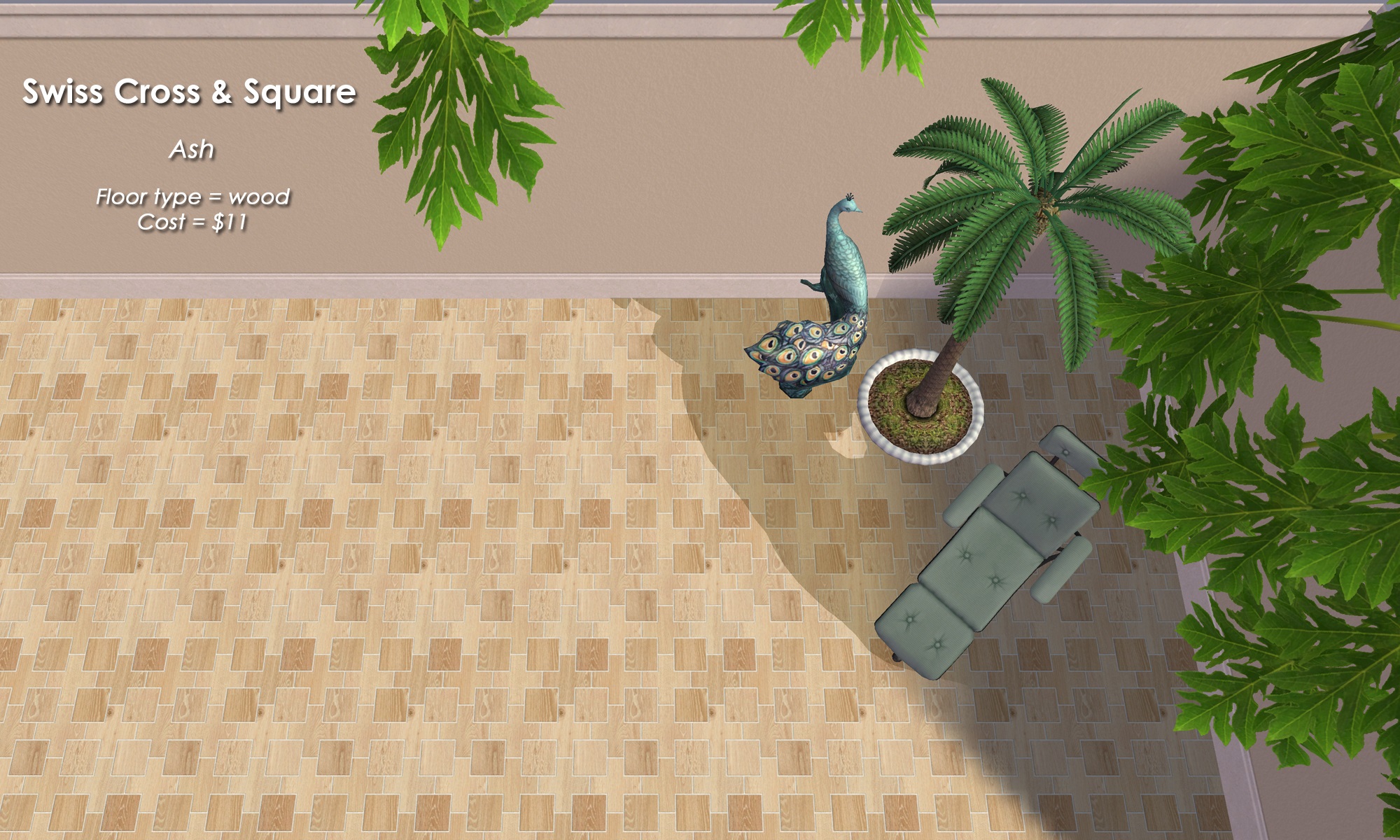
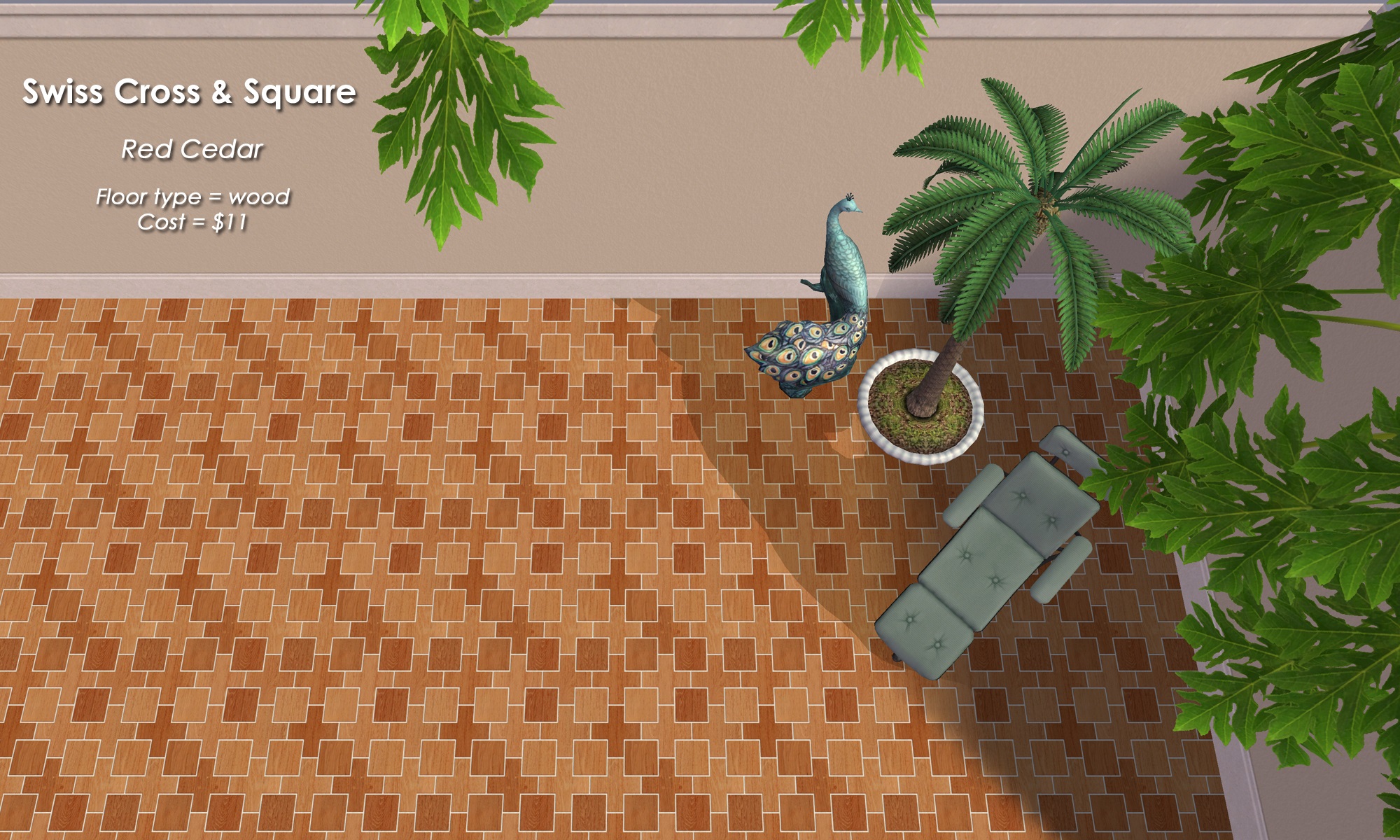
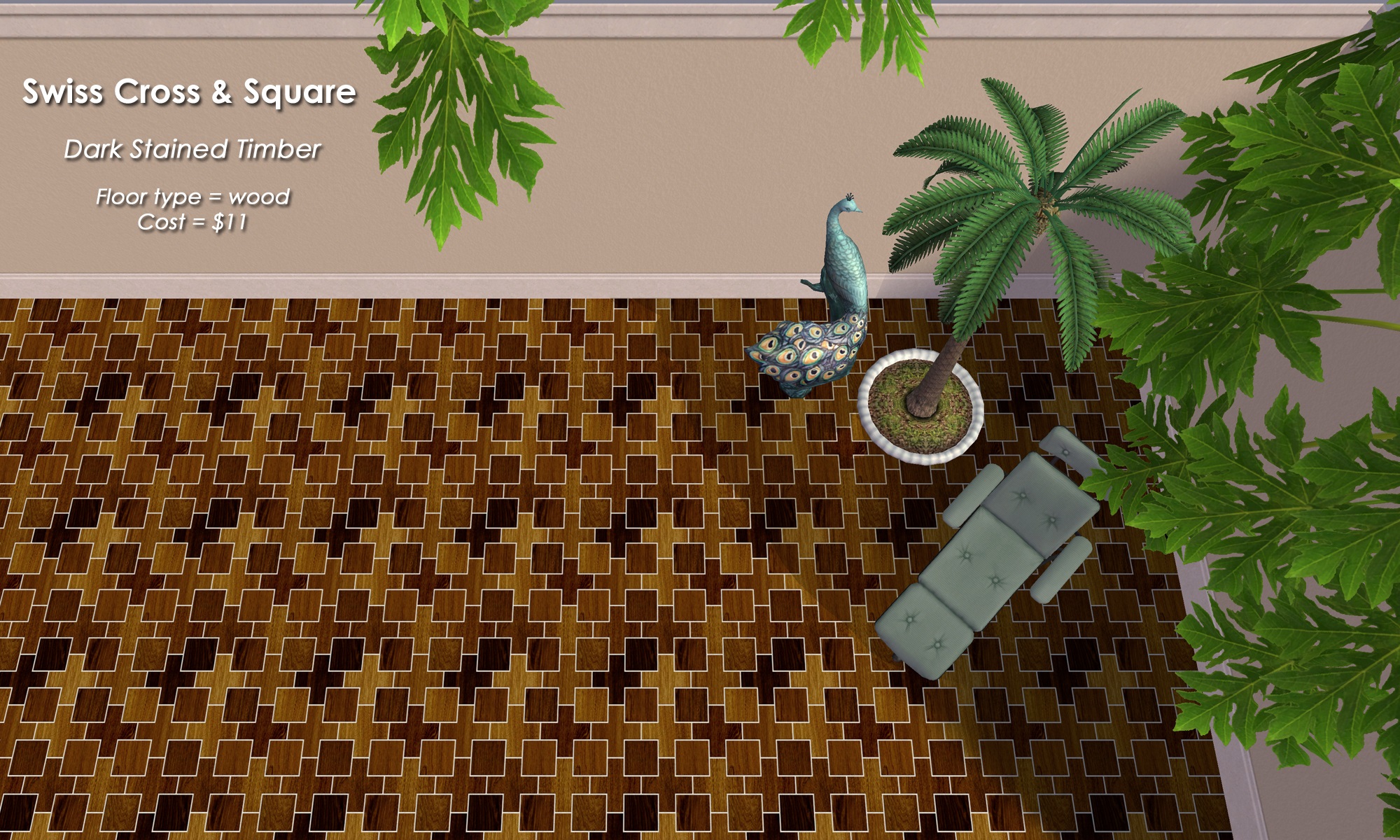
Enjoy!
Other Uploads By CatherineTCJD:
Fishscale Parquet Floors ~ in 11 Maxis Matching Woods and 2 Sizes
by CatherineTCJD
These floors were created for TS2 by CatherineTCJD of Sims Virtual Realty and MTS.
400 Burlington Ave ~ based on a RL Colonial house in Connecticut
by CatherineTCJD
An American Colonial, built with No-Slope Basement technology. 4+ bedrooms, 4 bathrooms, garage, lightly furnished & ready for you to decorate!
House No. 5
Completed Project
Project: The 1946 Project
by CatherineTCJD
A TS2 recreation of 12 iconic floor plans from 1946. This is House #5 of 12. No CC.
Sameville ~ House Model #4: 2B/1B/Carport STARTER - Three variations. Bespoke.
Project: Sameville ~ Mid-Century Florida Housing Tract
by CatherineTCJD
...a part of the Sameville Housing Project 2 bedrooms - 1 bathroom - carport in 3 variations - lightly furnished OR unfurnished - ready for you to decorate!
House No. 10
Completed Project
Project: The 1946 Project
by CatherineTCJD
A TS2 recreation of 12 iconic floor plans from 1946. This is House #10 of 12. No CC.
Homes of Character: House #18 - Frame House of Italian Simplicity
Project: Homes of Character, 1912
by CatherineTCJD
House #18 - Frame House of Italian Simplicity with 4 bedrooms, 2 bathrooms, garage, patio, porch, and large yard on a 2-Step Foundation with a No-Slope Basement. Lightly furnished & ready for you to decorate.
Cypress Manor: Manufactured Home with 4Beds and 2 Baths. Pet Ready.
by CatherineTCJD
Built to HUD standards: elegant arches - family room - back porch/deck - pet ready - large yard
Contemporary Berm House: 4B/2.5B/WorkshopGarage with Raised Yard
by CatherineTCJD
...a part of The 80's Called series, with 4 bedrooms, 2.5 bathrooms, workshop garage, patio, solarium, and raised yard. This is a CORNER lot. No CC!
