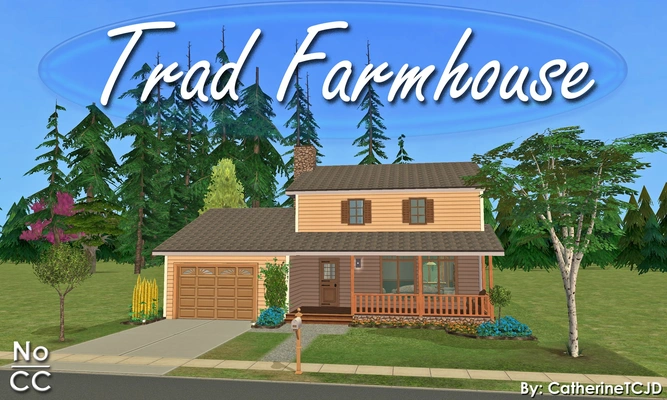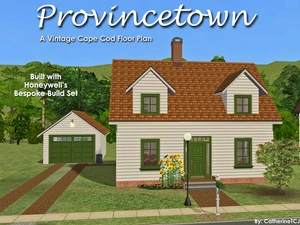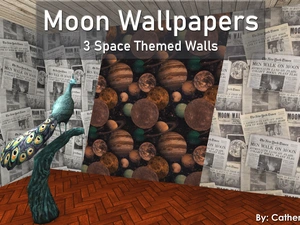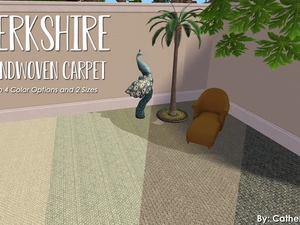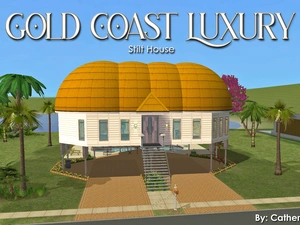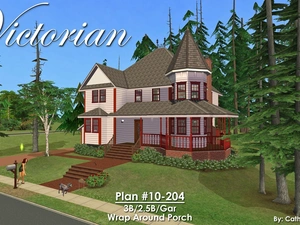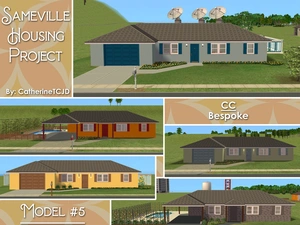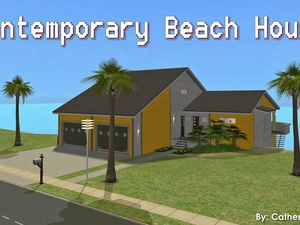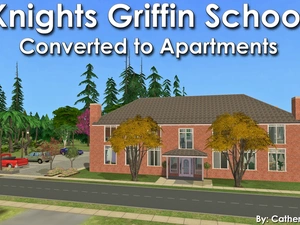Trad Farmhouse: 3B/2.5B/Gar - No CC - on a 2-Step Foundation
Uploaded March 21, 2024, 1:48 p.m.
Updated Aug. 6, 2025, 10:09 a.m.
Trad Farmhouse
Suburban Farmhouse
built with a 2-Step Foundation (...one of my DIY 2-Step Foundation Starter lots.)
3 bedrooms - 2.5 bathrooms - garage
front and back porches - small suburban yard
lightly furnished & ready for you to decorate
with No CC
This floor plan is #1361 from Two-Story Homes (Home Planners, Inc.)
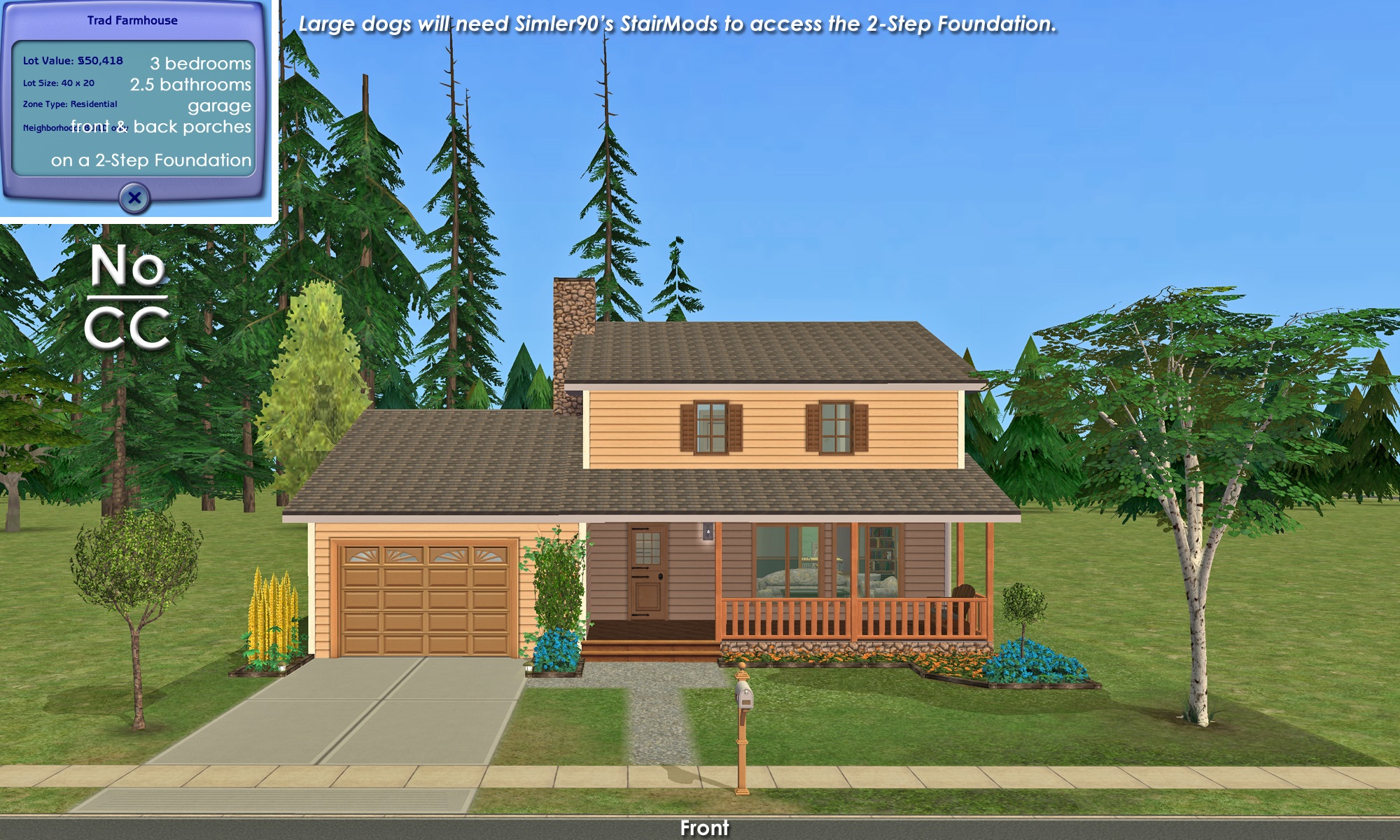
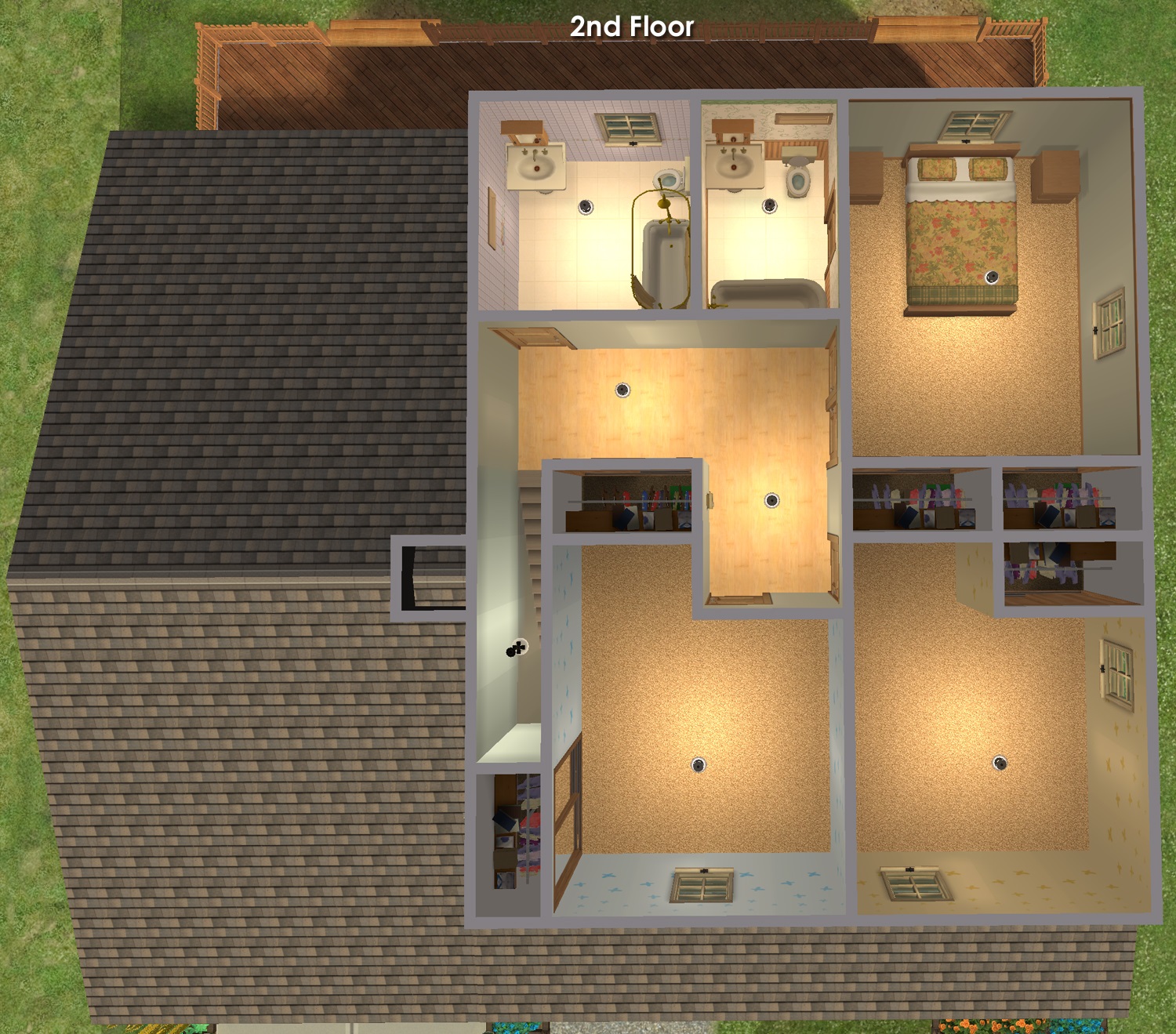
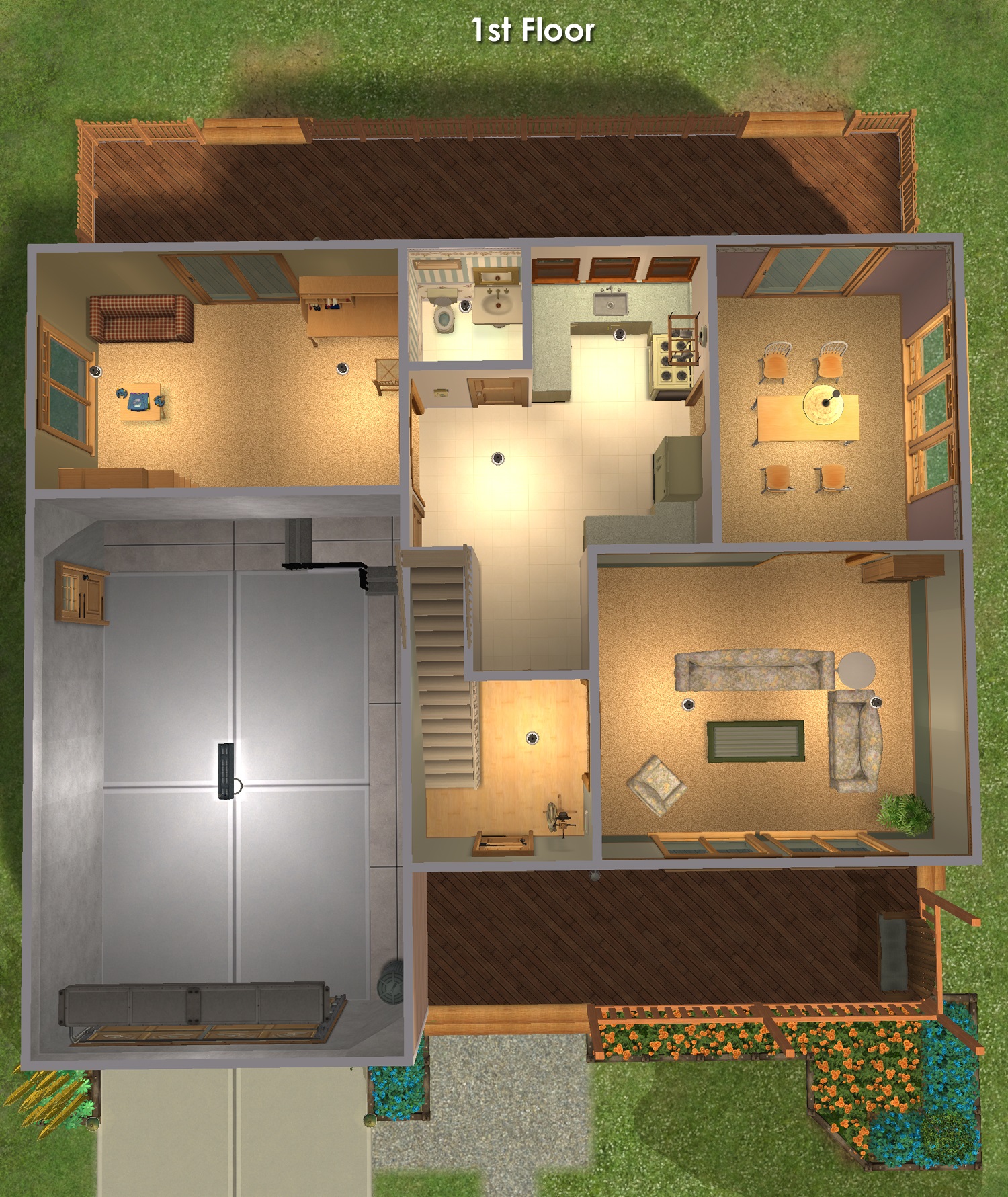
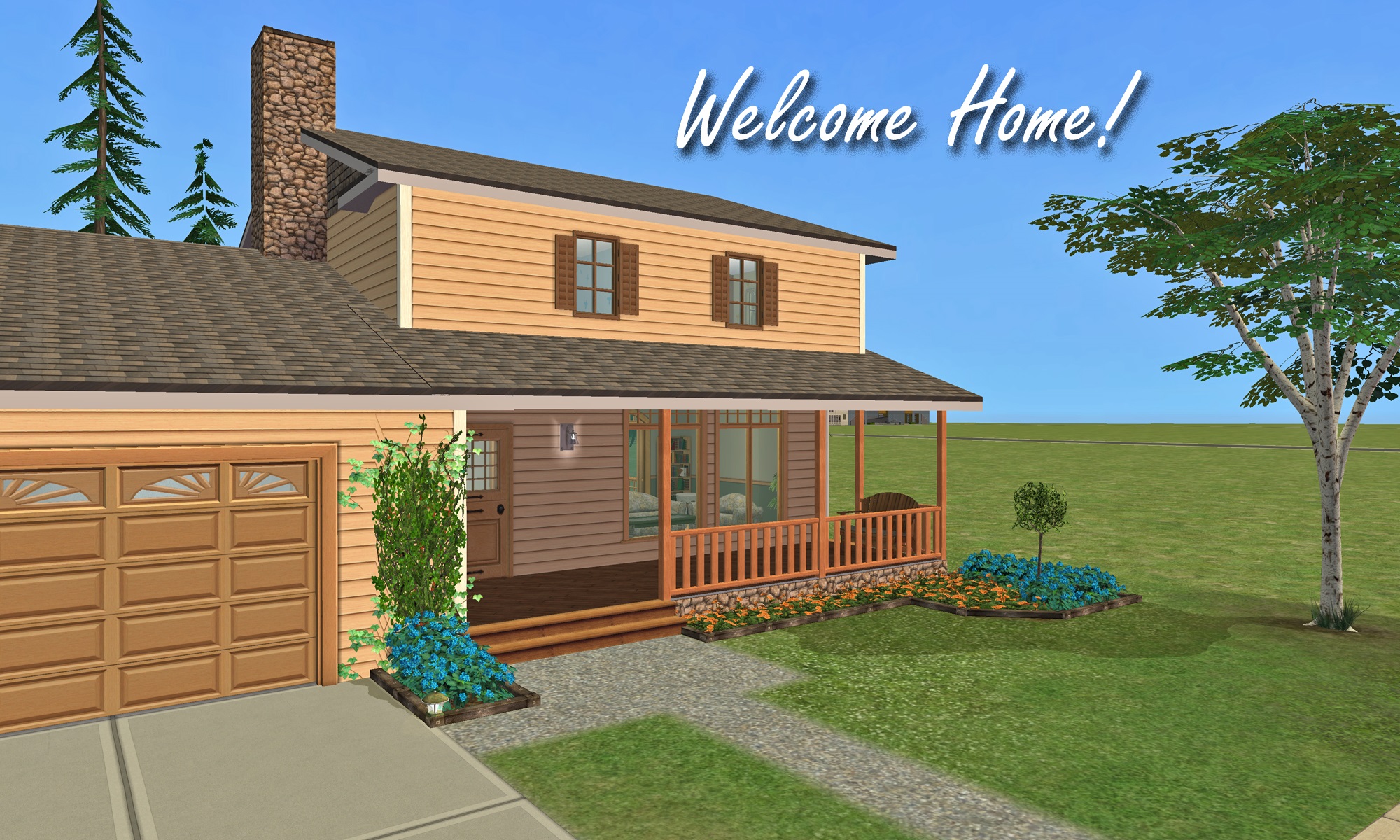
I intentionally keep my builds lightly furnished - with only EAxis stuffeths - so that you can have all the fun of decorating it! (Please CC-it-up once you get it in your game!) All appliances, plumbing and lighting are included; along with smoke and burglar alarms, and telephones.
This is a clean copy of this house/lot; no sim has ever lived here.
The lot was cleaned and compressed with Chris Hatch's Lot Compressor.
The package was cleaned with Mootilda's Clean Installer.
This lot has an easily identifiable custom thumbnail too.
The sun is oriented to the front.
There is parking for two vehicles; one in the garage, and one on the driveway.
This is a pet-friendly build. No pet items are included, but there is plenty of room to add what you need.
This house has a 2-step foundation - so if you want to allow large dogs inside, they are going to need Simler90's Stair Mods to be able to access the 2-Step foundation.
TIP : If, when you first enter the lot, arches/doorways are not "cut through" - save, exit to the hood, and re-enter. Fixed!
No Custom Content Included
Lot Size: 40X20
Lot Price: $50,418
Thank you, Mootilda - who's Grid Adjuster was used to create this houses for TS2.
Other Uploads By CatherineTCJD:
The Provincetown - a Bespoke Vintage Cape Cod Plan with Garage, on a 2-Step Foundation
A Vintage Cape Cod Floor Plan ...on a 2-Step Foundation. 2 bedrooms - 1 bathrooms - Carriage House garage - for a small family - large yard
Moon Wallpapers ~ three space themed walls
These wallpapers are a tribute to the moon landing and Space.
Berkshire Handwoven Wool Carpet ~ 4 Color Varieties and 2 Sizes
This "Berkshire" handwoven wool carpet was created for TS2 by CatherineTCJD of Sims Virtual Realty and MTS.
Gold Coast ~ Stilt House with 3B/2.5B/4Cars and Pool. No CC.
This floor plan comes fromTopsider Homes: #PGE0207. It has 3 bedrooms, 2.5 bathrooms, 4 cars, a grill porch, pool, hot tub...
Victorian Plan #10-204 - NoCC - in 2 versions: with CFE'd stairs, or with Spiral stairs
Victorian Plan with 3 bedrooms, 2.5 bathrooms, detached garage, wrap around porch, breakfast room, back patio, and more!
Sameville ~ House Model #5: 3B/2B/Garage-or-Carport - Bespoke CC - Five variations.
Project: Sameville ~ Mid-Century Florida Housing Tract
...a part of the Sameville Housing Project with 3 bedrooms - 2 bathrooms - ...with pool option in 5 variations - lightly furnished & unfurnished - ready for you to …
1980's Contemporary Beach House: 3B/3.5B/2-car Garage with Multiple Decks
...a part of The 80's Called series with 3 bedrooms, 3.5 bathrooms, 2-car garage, multiple decks, and a hidden hobby room. UNfurnished & ready for you to decorate.
Knights Griffin School ~ Converted to Apartments: 5 Units - No CC
...RL "Old Florida" school building built in 1924. Rent = $982 - $1,897. Playground - greenhouses and orange trees - grill area - parking lot.






















