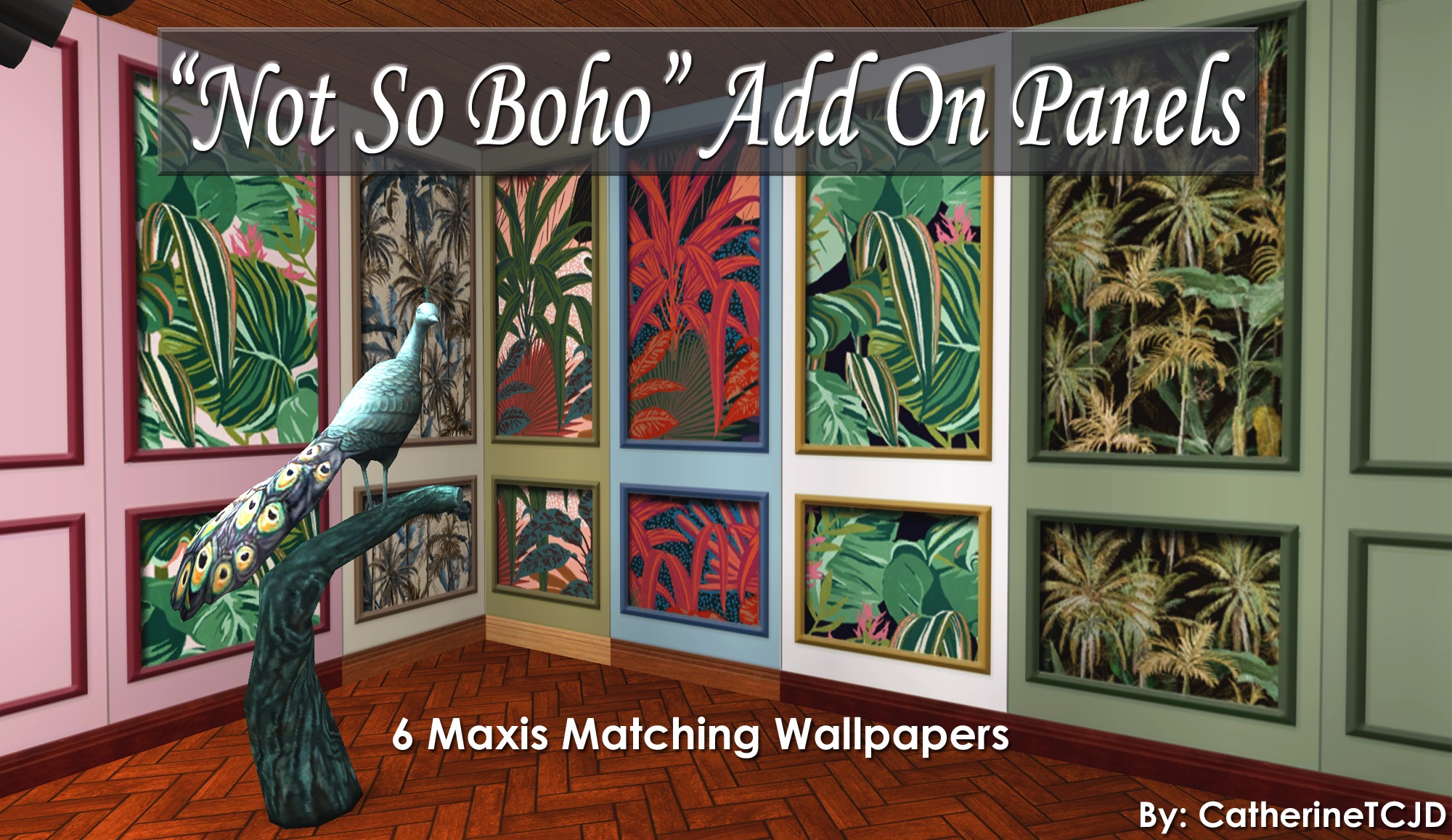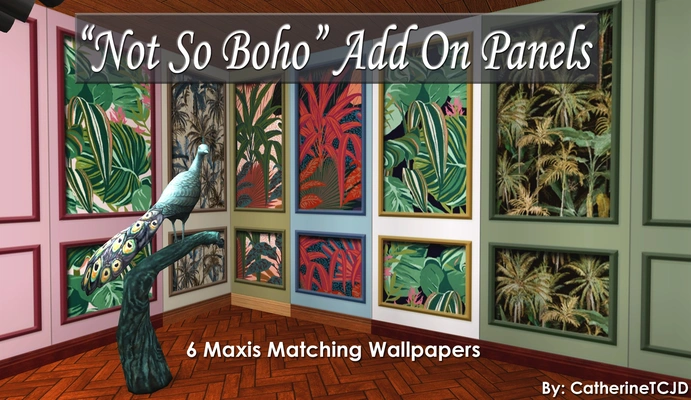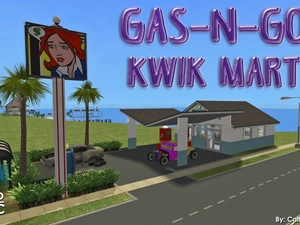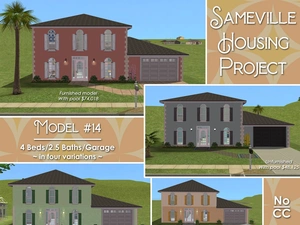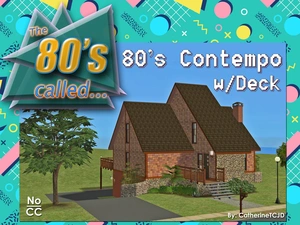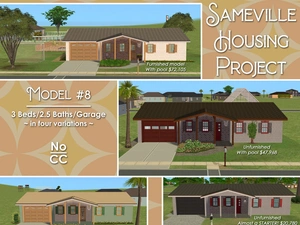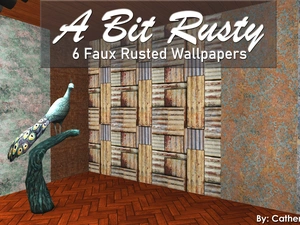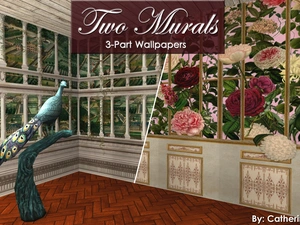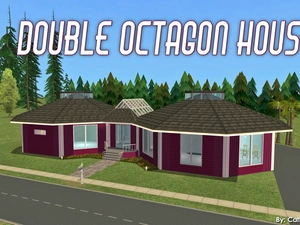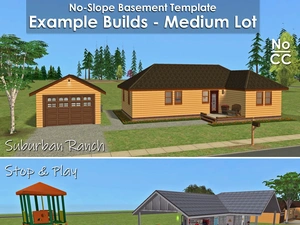"Not So Boho" Maxis Matching Add-On Panels
Uploaded Aug. 14, 2023, 7:38 p.m.
Updated Aug. 14, 2023, 7:38 p.m.
"Not So Boho" Maxis Matching Add-On Panels
The wallpaper used in the inserts came from: MindTheGap.com.
I extracted the panels from ApartmentLife (you will need that EP if you want the matching panels.)
These walls are modified for TS2 by CatherineTCJD of Sims Virtual Realty and MTS.
There are six different wallpaper panels - a corresponding panel for each of the AL Walls. They are found in the 'panel' category for $6 each.
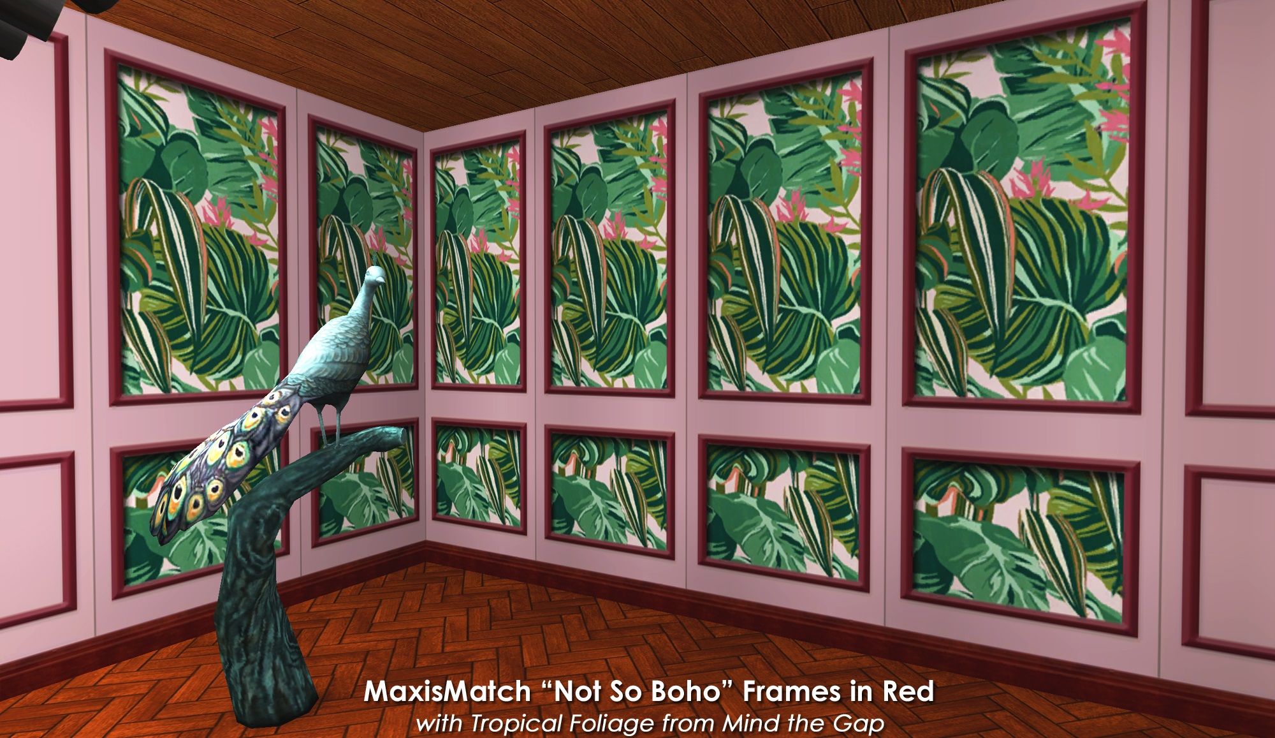
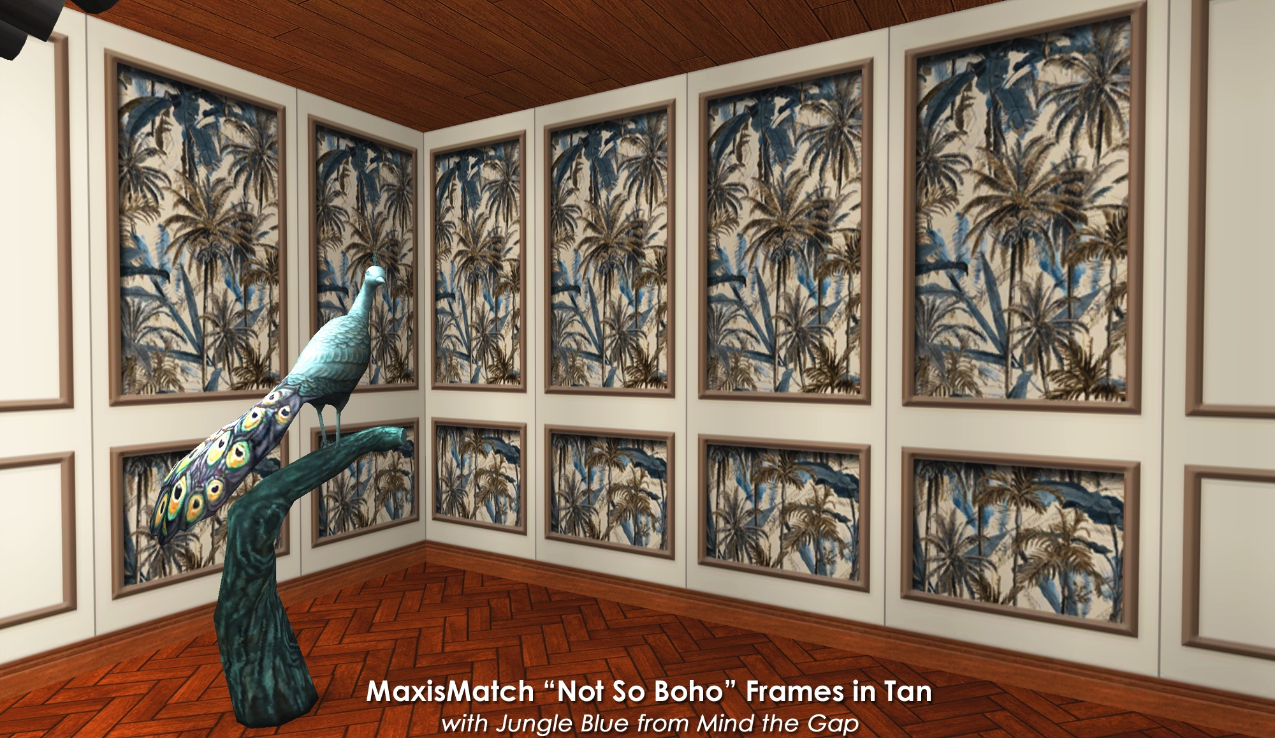
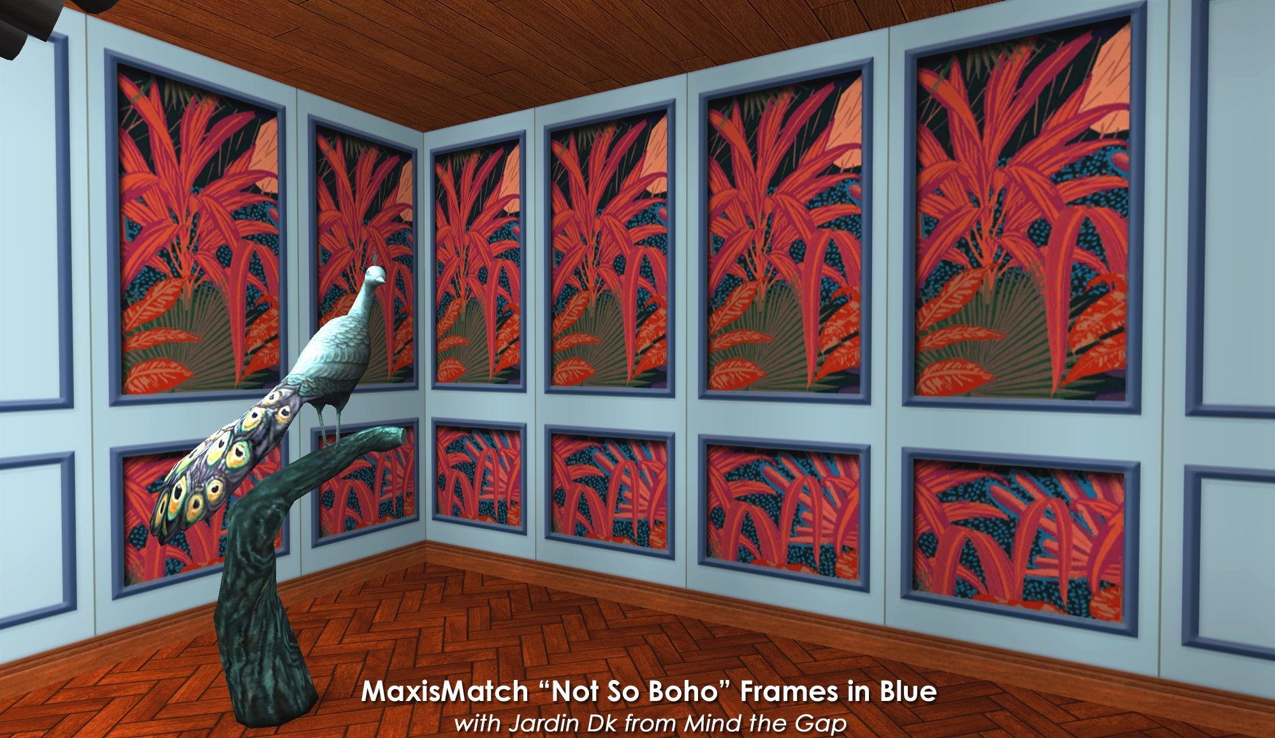
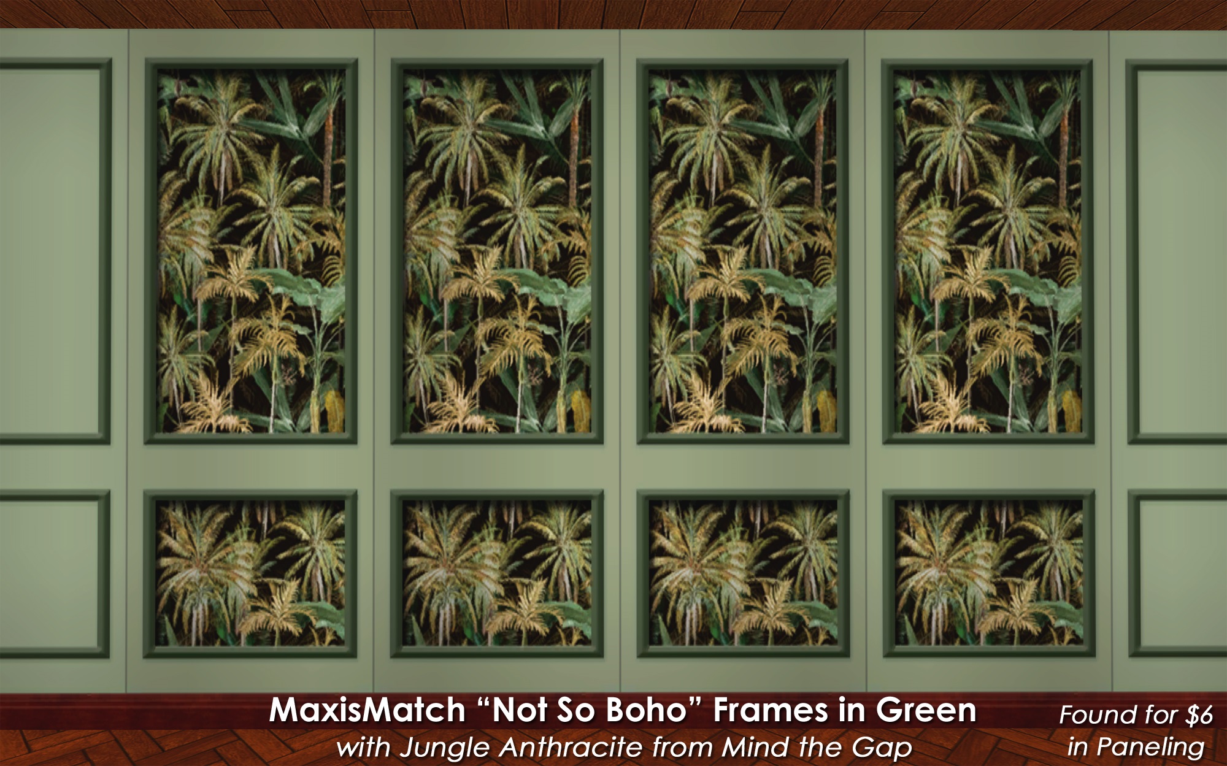
Plus two more, please scroll through the pictures to see them all.
Enjoy!
Other Uploads By CatherineTCJD:
Gas-N-Go Kwik Mart ~ a Community Lot - Convenience Store
Project: Sameville ~ Mid-Century Florida Housing Tract
by CatherineTCJD
...a part of the Sameville Hood Project a community lot convenience store with groceries - magazines - phone/electronics kiosk - coffee barista - bathrooms - junker car. No CC.
Sameville ~ House Model #14: 4B/2.5B/Garage - Four Variations - No CC or w/Torrox Arches.
Project: Sameville ~ Mid-Century Florida Housing Tract
by CatherineTCJD
...a part of the Sameville Housing Project 4 bedrooms - 2.5 bathrooms - garage w/laundry - patio - opt. pool - opt. yard in 4 variations - lightly furnished OR unfurnished - ready for you to decorate
1980's Contemporary with Deck: 3B/3B/Gar/Walk-out Basement - No CC
by CatherineTCJD
...a part of The 80's Called series with 3 bedrooms, 3 bathrooms, garage, walk-out basement, large deck, and patio. This is a SLOPED lot. Lightly furnished & ready for you to decorate.
Sameville ~ House Model #8: 3B/2.5B/Garage, STARTER or with Pool. No CC.
Project: Sameville ~ Mid-Century Florida Housing Tract
by CatherineTCJD
...a part of the Sameville Housing Project 3 bedrooms - 2.5 bathrooms - garage - optional pool - optional yard in 4 variations - lightly furnished - ready for you to decorate
A Bit Rusty: a set of six faux rusted wallpapers (2-story-able)
by CatherineTCJD
A set of six faux rusted wallpapers.
Two Murals ~ 3-part Wallpaper Scenes: Fairyland and ImperialFlora
by CatherineTCJD
Garden-style Mural wallpapers.
Contemporary Double Octagon House: 4B/2.5B/Driveway with Pool. No CC.
by CatherineTCJD
...a part of The 80's Called series with 4 bedrooms - 2.5 bathrooms - 3-car driveway - 2-story atrium - deck - patio - pool. This is a SLOPED lot, with No CC.
Two Medium EXAMPLE lots, using the No-Slope Basement Templates
by CatherineTCJD
These are 2 example lots I built using the medium 2-step foundation version of the No-Slope Basement Templates.
