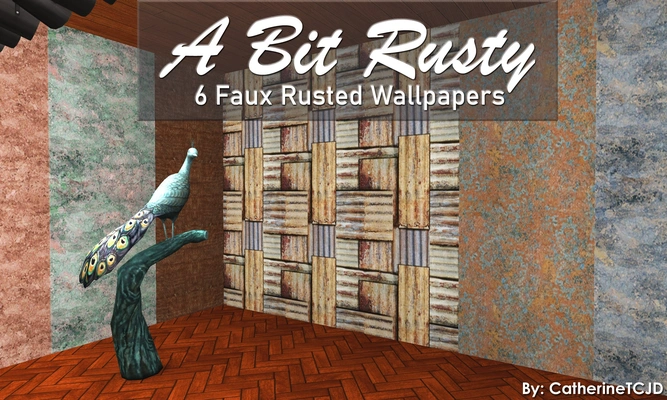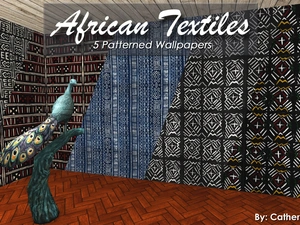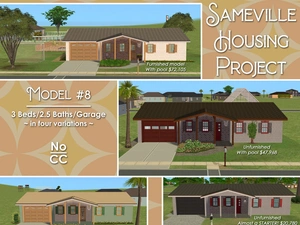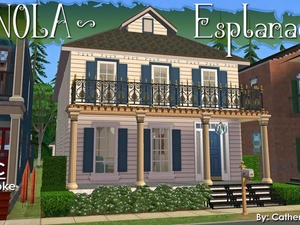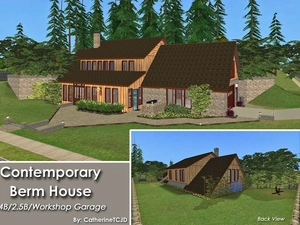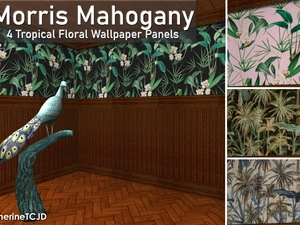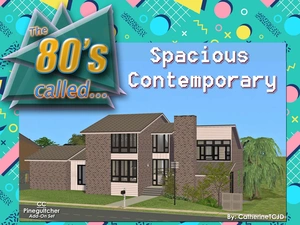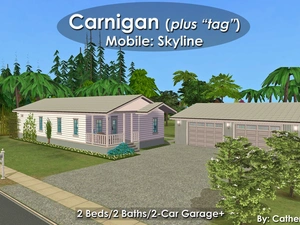A Bit Rusty: a set of six faux rusted wallpapers (2-story-able)
Uploaded Aug. 14, 2023, 7:47 p.m.
Updated Aug. 14, 2023, 7:47 p.m.
A Bit Rusty: a set of six faux rusted wallpapers (2-story-able)
These (untrimmed) wallpapers come from: MindTheGap.com and were modified for TS2 by CatherineTCJD of Sims Virtual Realty and MTS.
They are 2-story-able (...or for three or four stories!) This set of 6 walls are found in the 'wallpaper' category for $3 each.
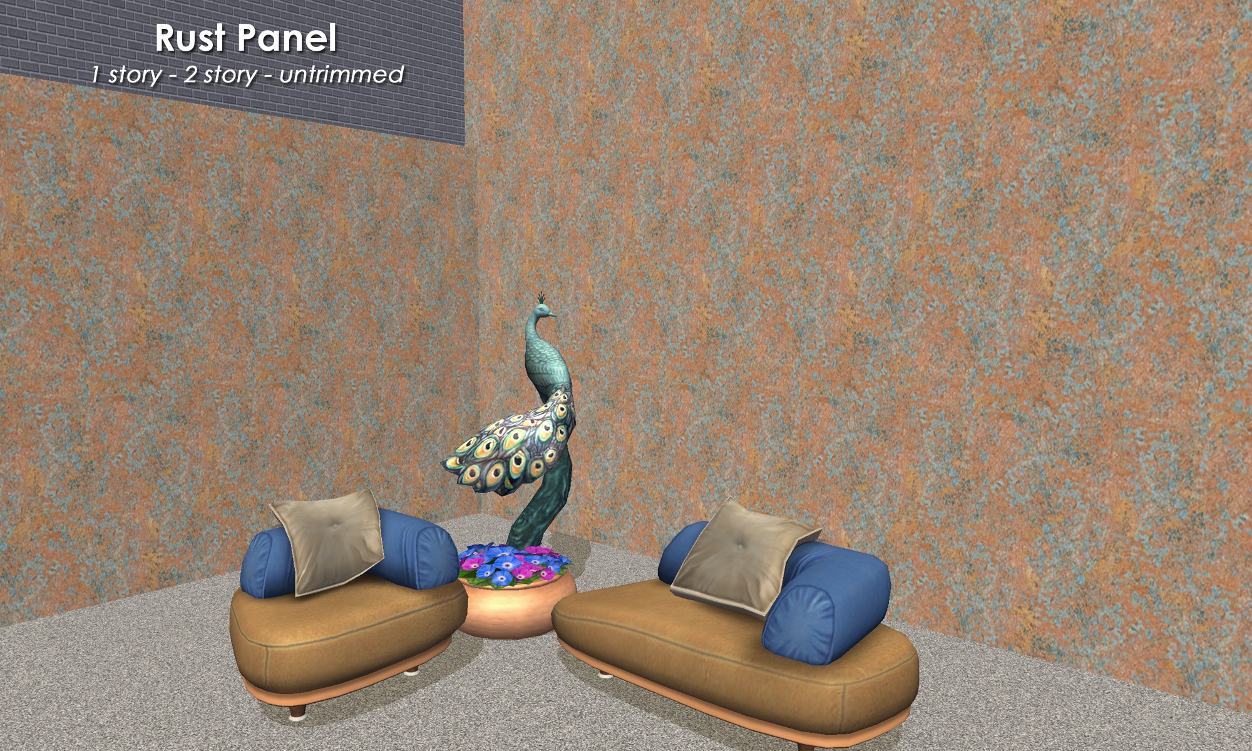
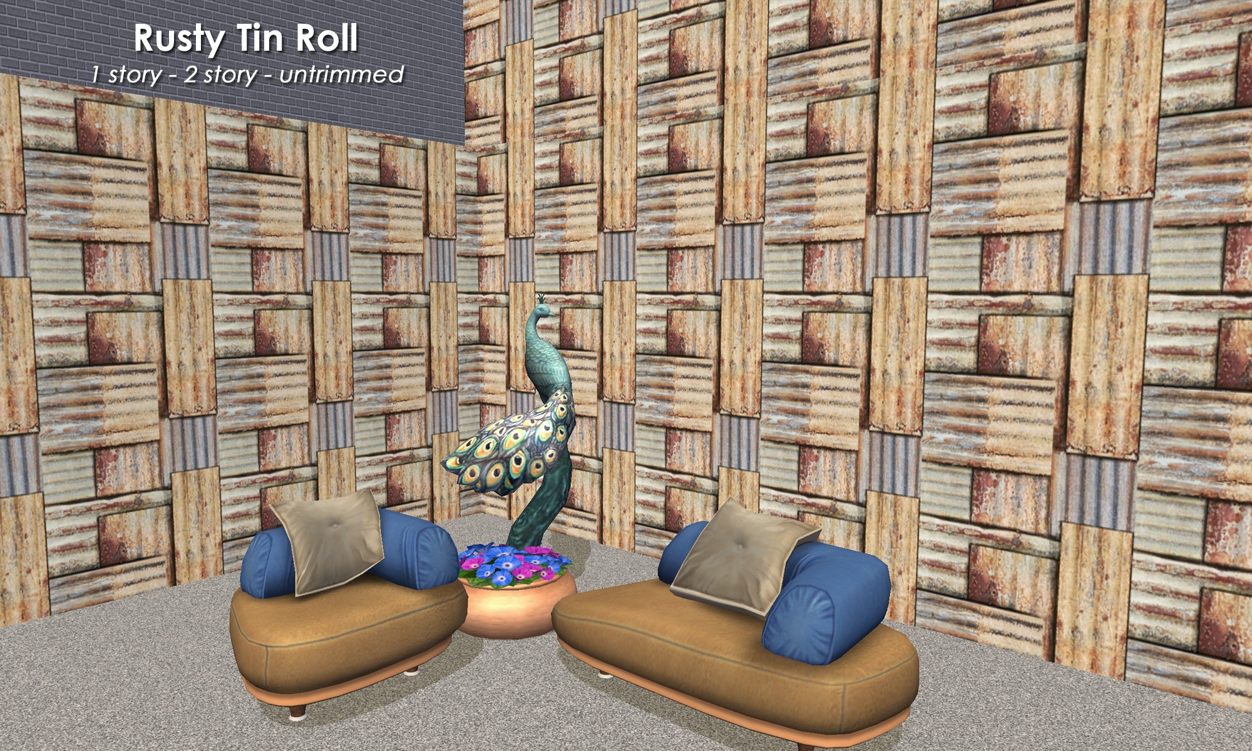
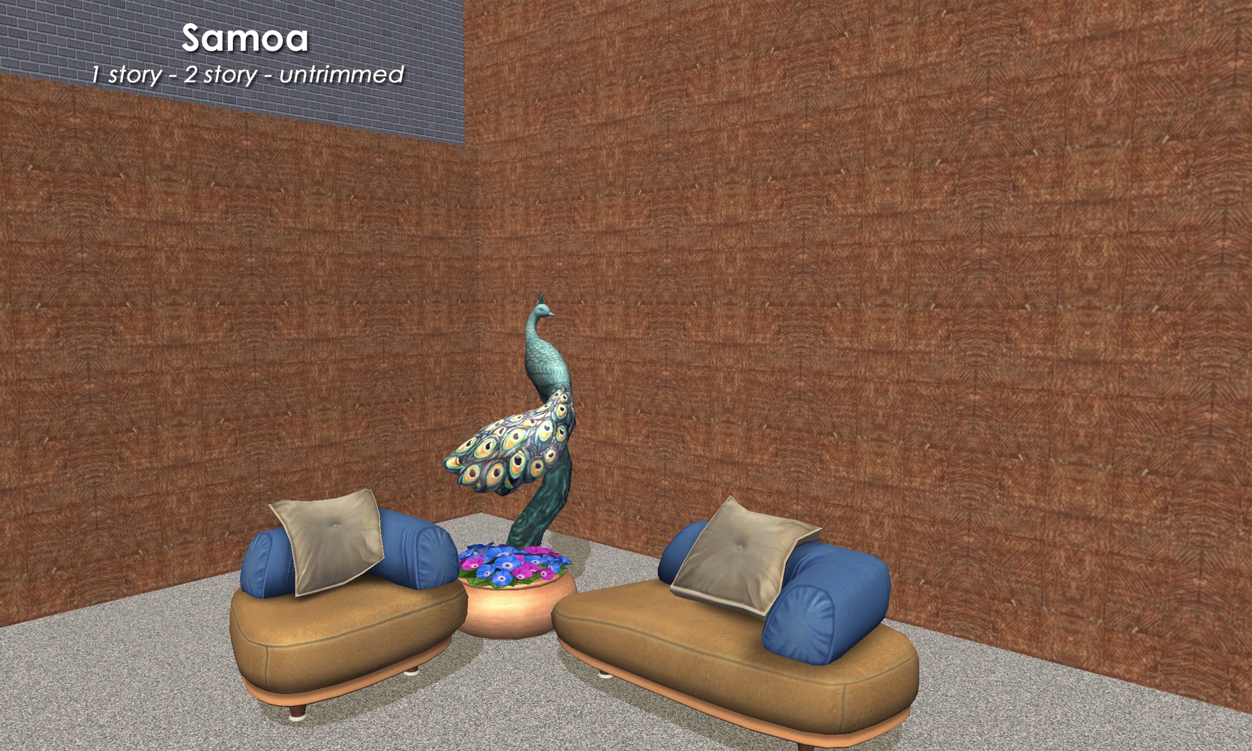
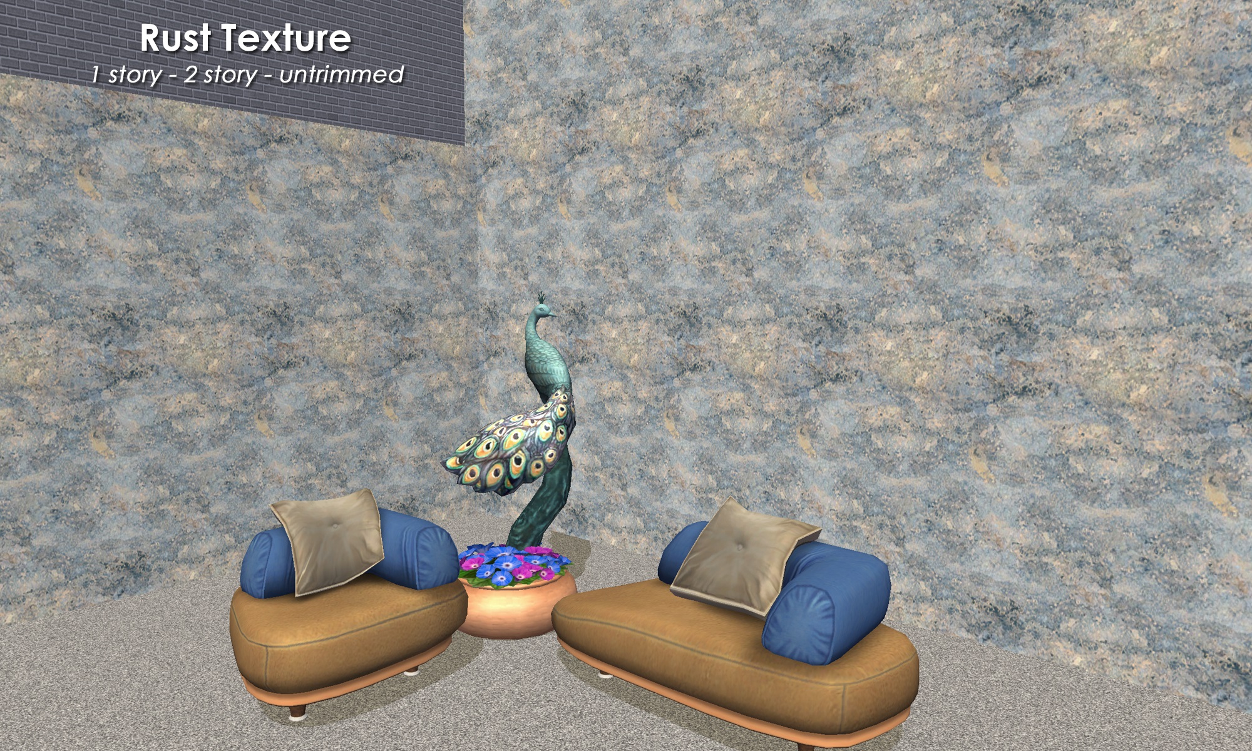
PSST: Add your own moulding to the plain paper walls with my Wallpaper Overlays - These overlays let you add whatever moulding you want to your walls.
Other Uploads By CatherineTCJD:
African Textile Wallpapers: 2-story-able Walls - a set of 5 walls
African Textile Prints as Wallpaper.
Sameville ~ House Model #8: 3B/2.5B/Garage, STARTER or with Pool. No CC.
Project: Sameville ~ Mid-Century Florida Housing Tract
...a part of the Sameville Housing Project 3 bedrooms - 2.5 bathrooms - garage - optional pool - optional yard in 4 variations - lightly furnished - ready for you …
NOLA ~ Esplanade: 3B/2.5B/Gar - Bespoke CC
...from my NOLA collection 3 bedrooms - 2.5 bathrooms - garage - small yard - authentic design - distinctive balcony & porches - historic architecture...
Contemporary Berm House: 4B/2.5B/WorkshopGarage with Raised Yard
...a part of The 80's Called series, with 4 bedrooms, 2.5 bathrooms, workshop garage, patio, solarium, and raised yard. This is a CORNER lot. No CC!
Coastal House - on a raised foundation: 3B/2.5B/Carport with large yard
MidCentury Plan 73947 on a raised foundation, with 3 bedrooms - 2.5 bathrooms - carport - narrow lot - front porch - back porch - pet friendly...
Morris Mahogany ~ 4 Tropical Floral Wallpaper Panels
Here is a set with 4 color variations of Morris Mahogany Paneling.
Spacious Contemporary: 3B/3B/Garage with a pond - SLOPED lot
...a multi-level split-level from "The 80's Called" series, with 3 bedrooms, 3 bathrooms, garage, deck, patio, and pond. It is mostly UNfurnished & ready for you to decorate!
Carnigan (plus 'tag'): Mobile Home by Skyline ~ 2Bed/2Baths/2-carGarage. NoCC.
...built to HUD standards 2 bedrooms - 2 bathrooms - 2-car garage and driveway ( 6 cars total! ) front porch...













