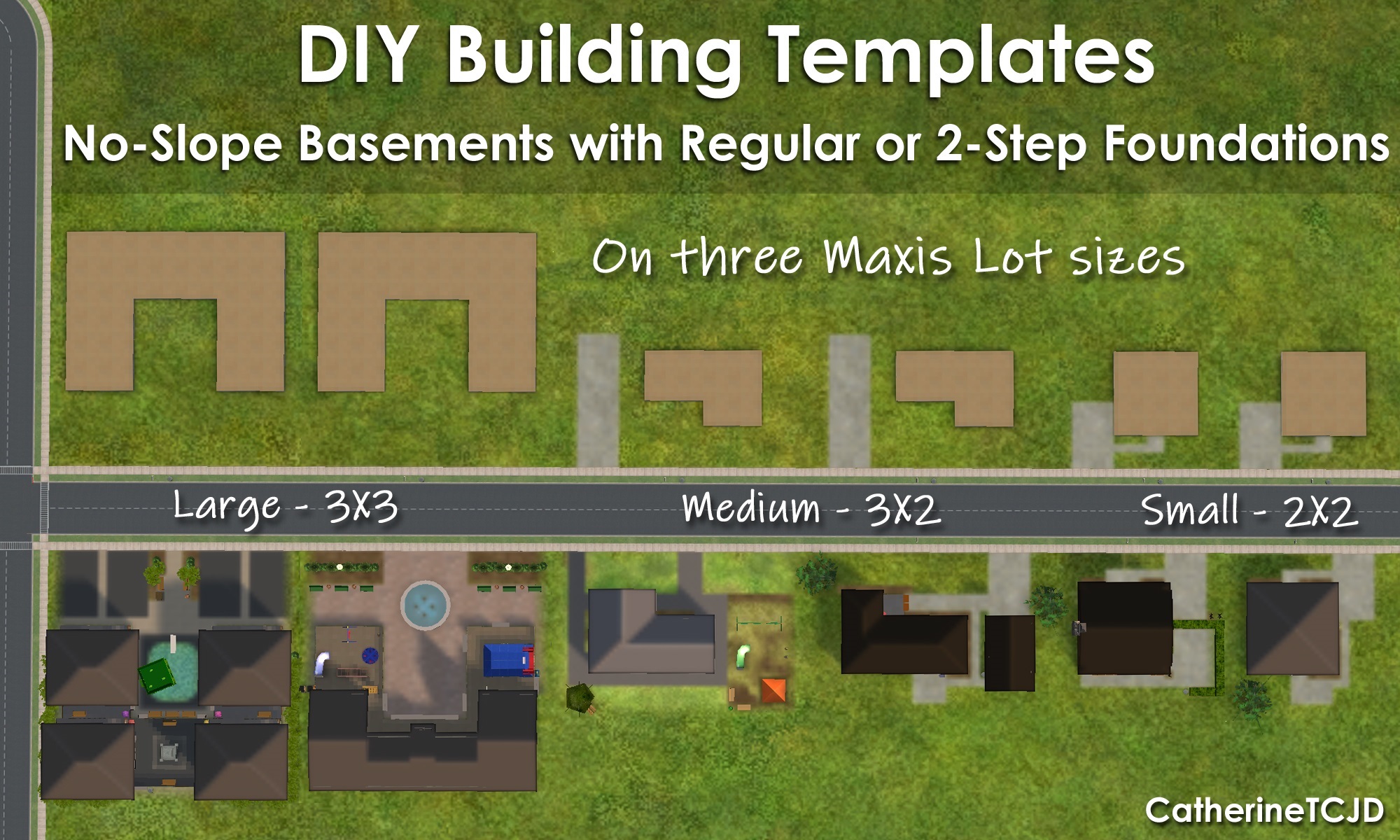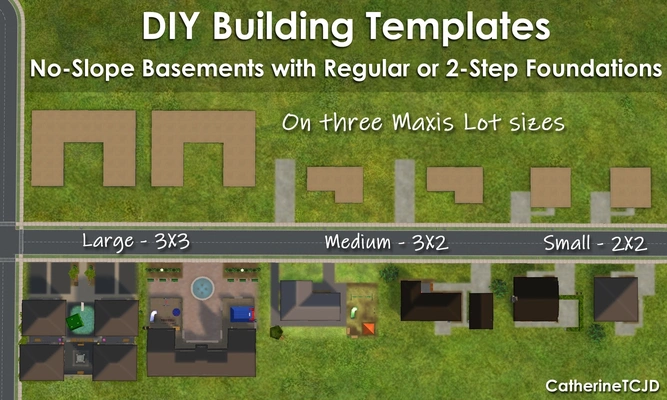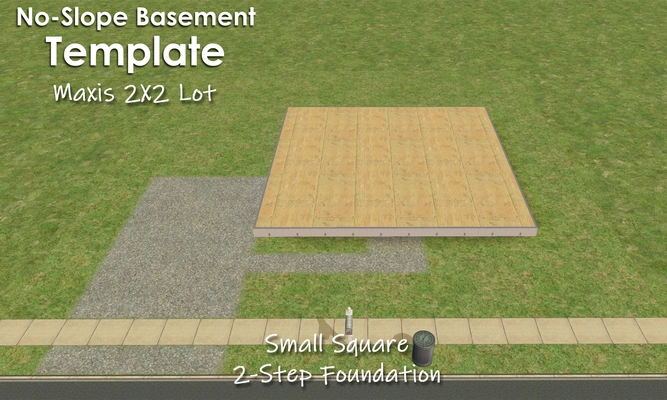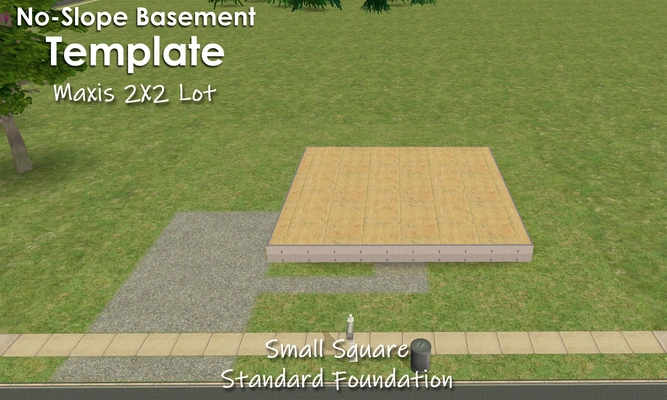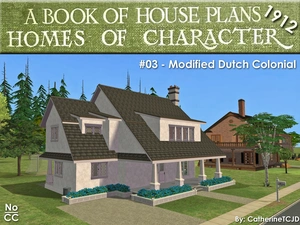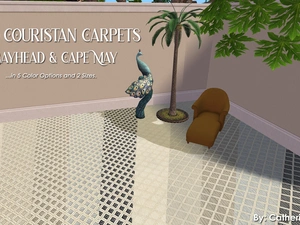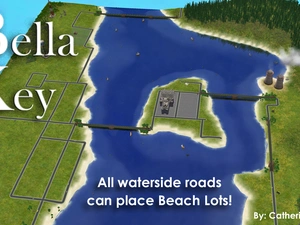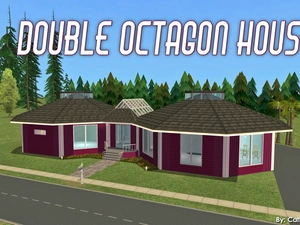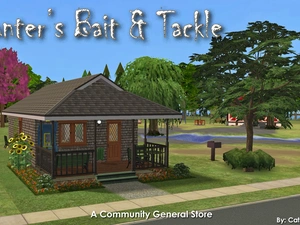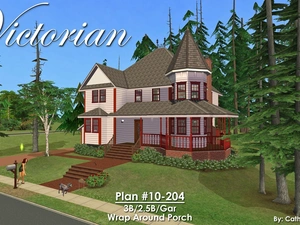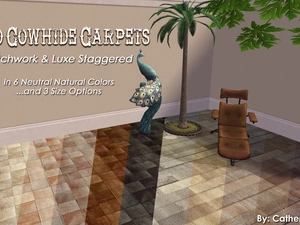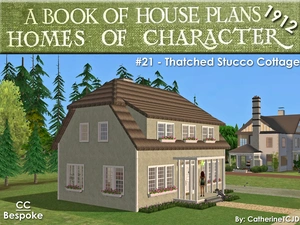No-Slope Basement TEMPLATE lots - in 3 sizes - DIY your own building.
Uploaded Feb. 3, 2024, 6:23 p.m.
Updated Feb. 4, 2024, 2:13 p.m.
Have you ever wanted to build a lot with a no-slope basement - but the Grid-Adjuster confuzzled you?
Well, now you can!
...With these new, handy-dandy, No-Slope Basement TEMPLATE lots.
There are limits of course... the big one being that you can NOT change the foundation - at ALL.
But, there are 3 sizes/shapes available.
All are built on regular sized Maxis lots
...with the sun coming from the front.
They come with the standard 4-step foundation, or in a 2-step foundation version.
And each has space for a driveway (the gravel is just a placement suggestion!)
- Small = 2X2 with a square shaped foundation
- Medium = 3X2 with a "L" shaped foundation
- Large = 3X3 with a "U" shaped foundation
Each lot has an easily identifiable custom thumbnail.
They have been cleaned/compressed with Chris Hatch's Lot Compressor.
One of the biggest benefits of building No-Slope basements is that the ground around your houses will not be deformed in hood view:
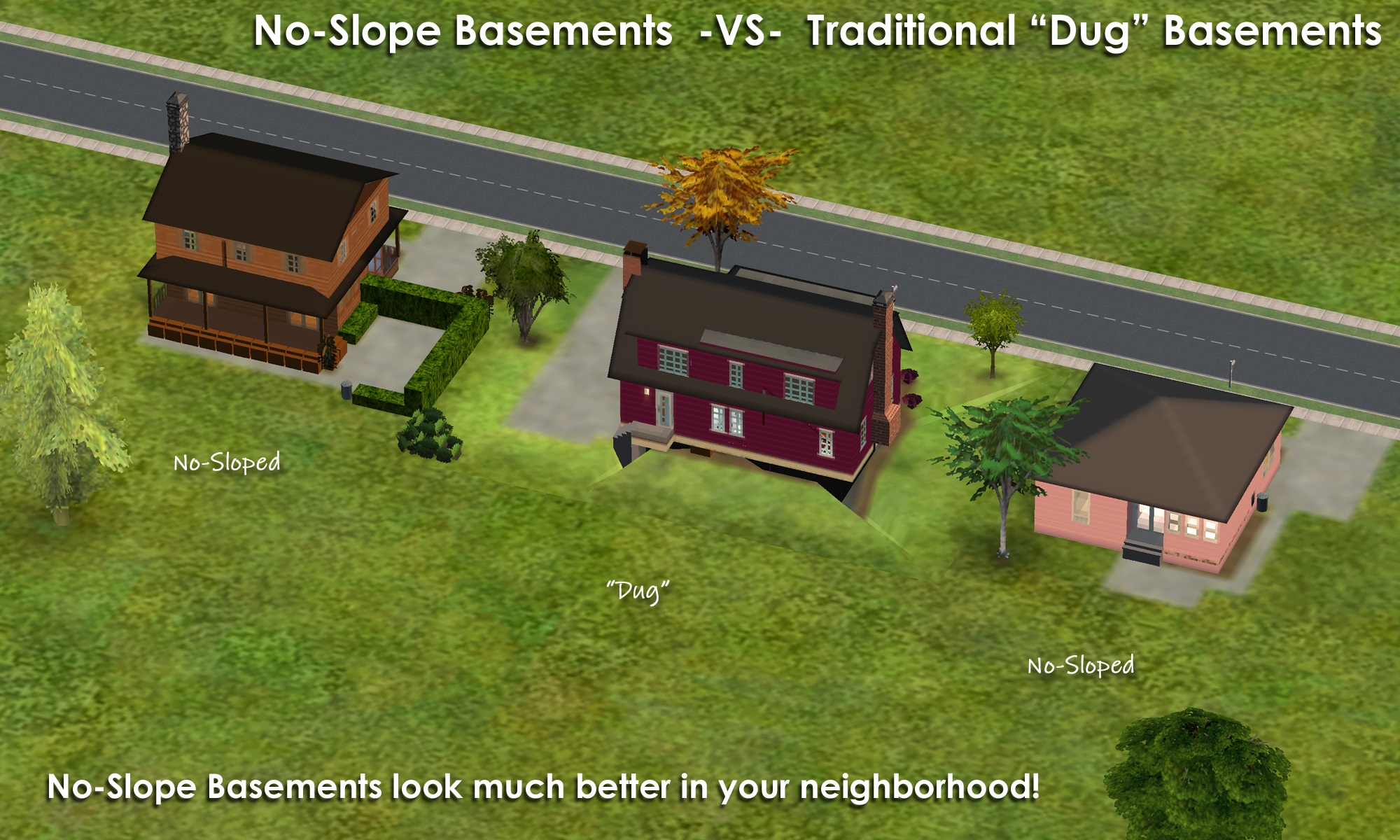
I hope you have fun playing around with these foundations! Here are two important tips/tricks to remember:
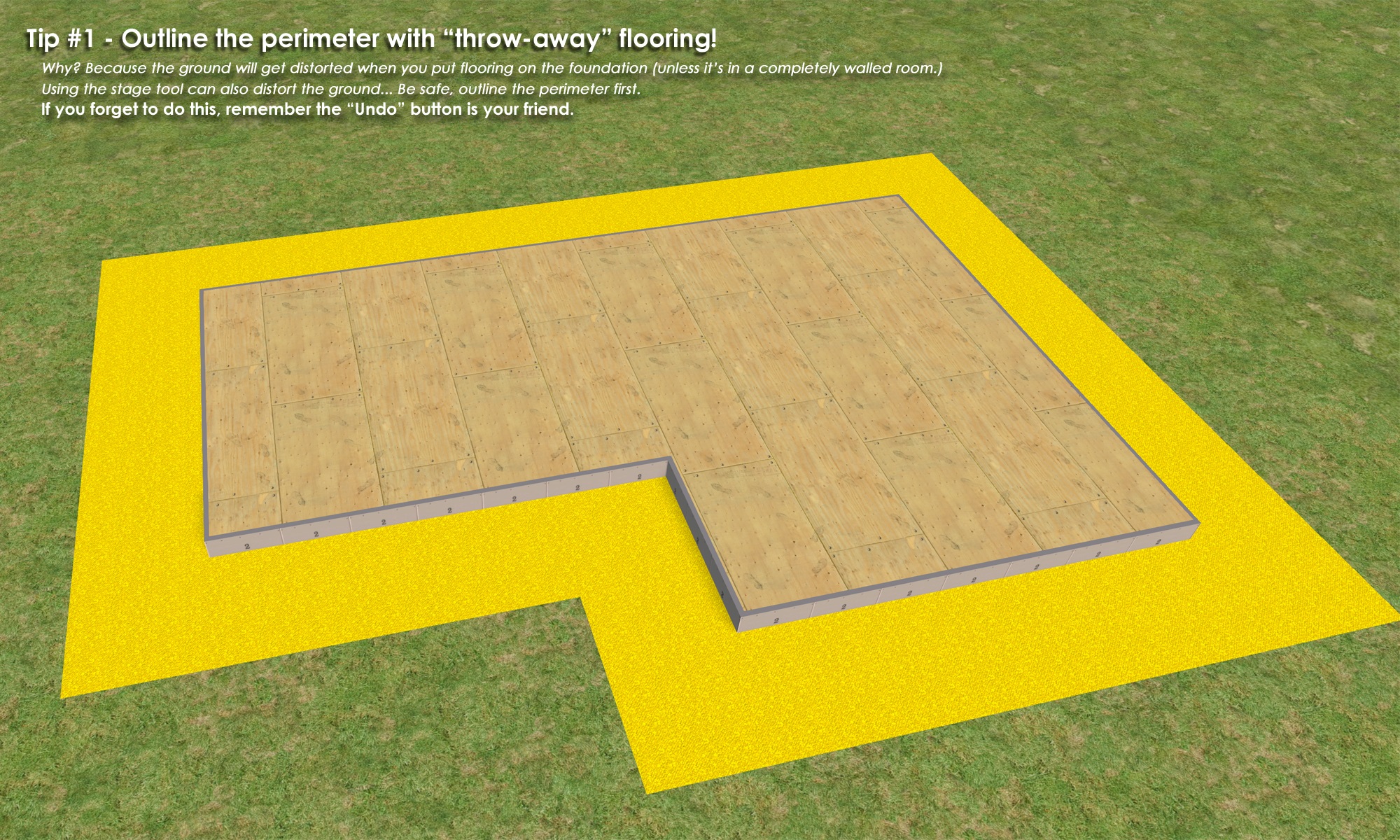
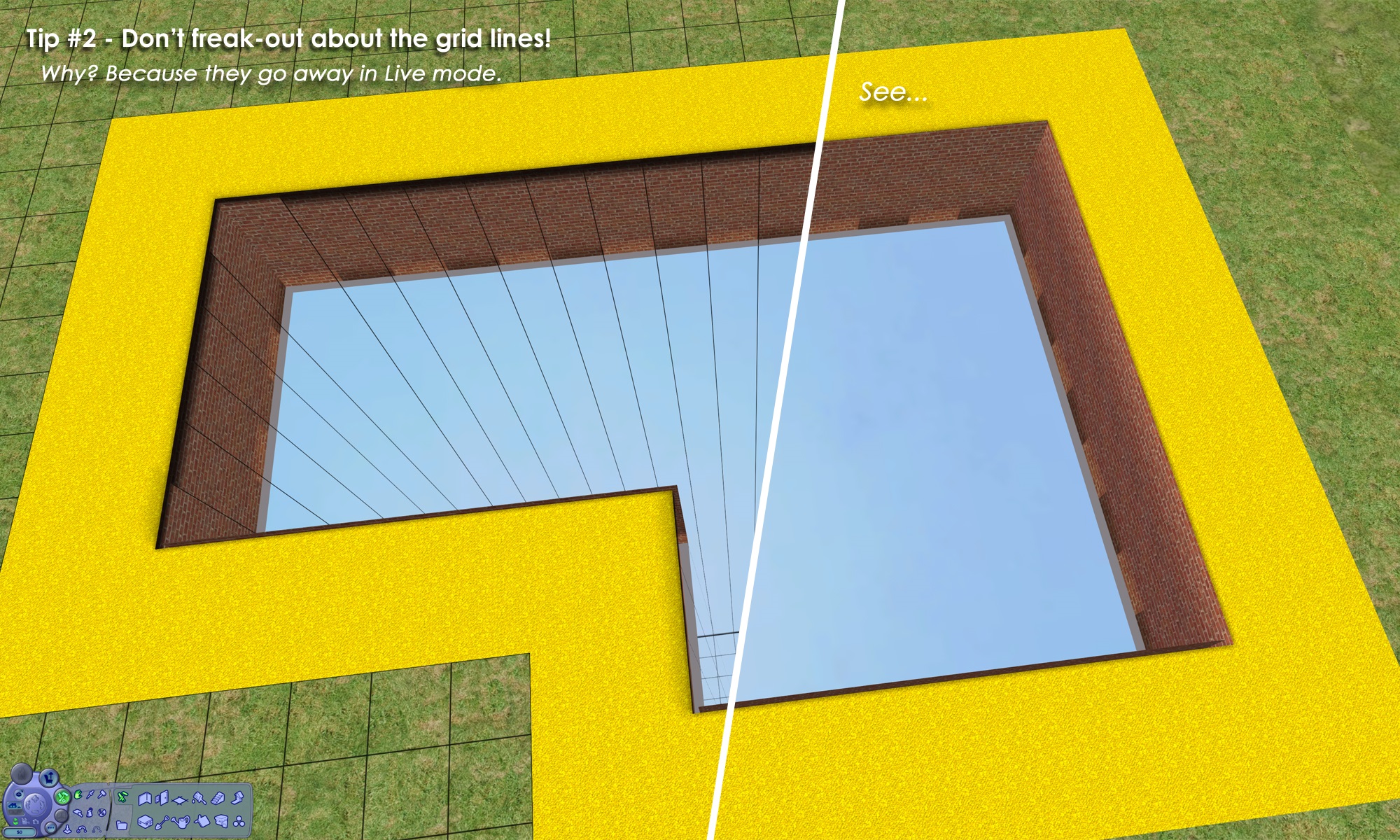
- You can attach fences to the foundations; but NOT walls.
- Do not use CFE with these - unless you know what you are doing.
- If stairs won't place, you may need to turn on the "MoveObjects" cheat.
- REMEMBER : The "undo" button is your friend!
Note - Large dogs are going to need Simler90's Stair Mods to be able to access these 2-Step foundations.
No Custom Content Included
Have fun building! ;)
I have example lots available too - just to give you some ideas for how to use these templates. Feel free to "reverse engineer" any lot I have ever built (tear it down to the bare foundation and rebuild it to your hearts desire!)
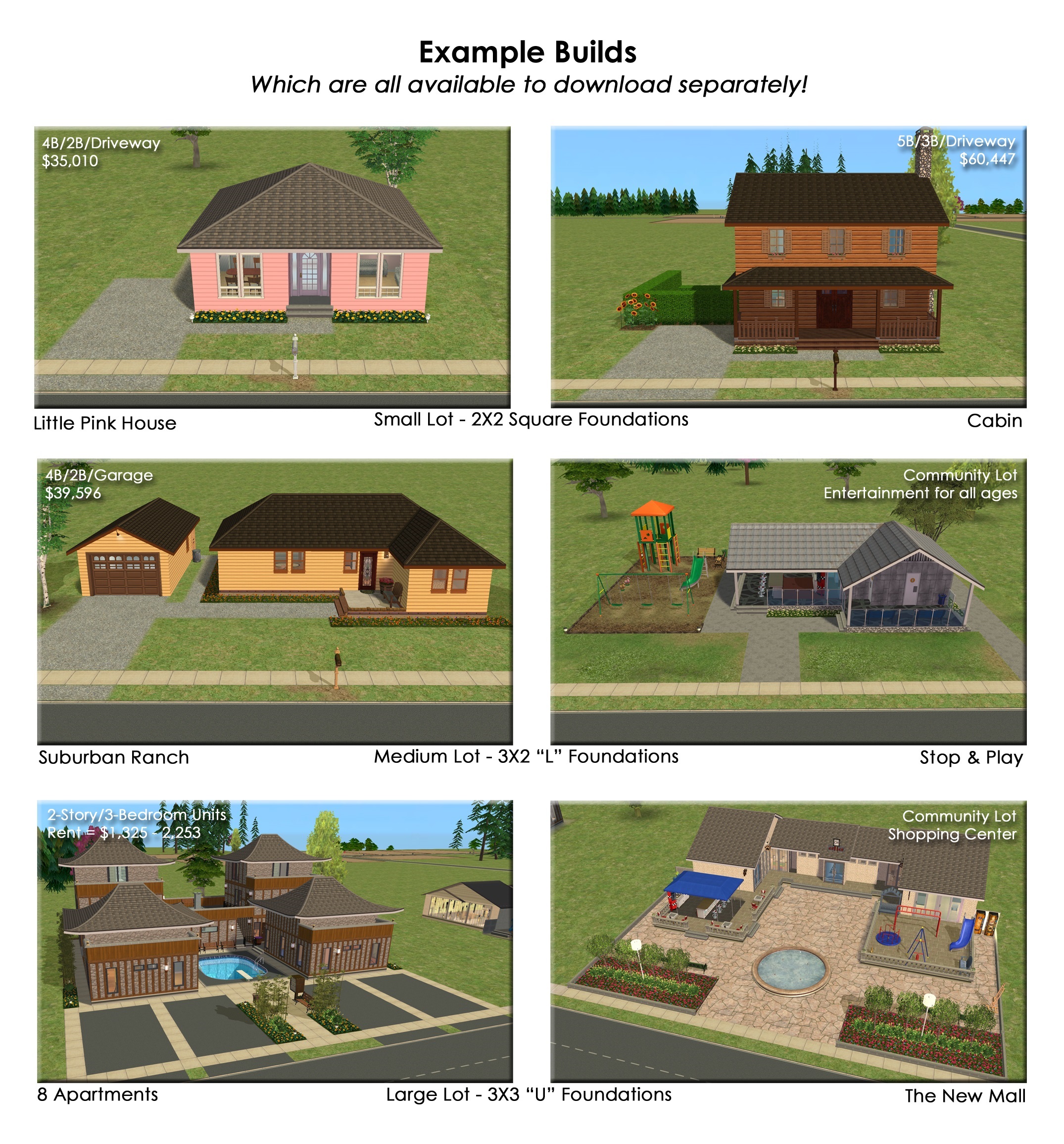
Links to the example lots: (Whose names are completely UNinspiring.)
The "small" lots - Little Pink House and The Cabin
The "medium" lots - Suburban Ranch and Stop & Play
The "large" lots - 8 Apartments and the New Mall
Other Uploads By CatherineTCJD:
Homes of Character: House #03 - Modified Dutch Colonial
Project: Homes of Character, 1912
by CatherineTCJD
House #03 - Modified Dutch Colonial with 4 bedrooms, 2.5 bathrooms, driveway, and a soccer pitch. Lightly furnished & ready for you to decorate.
Two Couristan Carpets: Bayhead and Cape May ~ in 5 Colors and 2 Sizes
by CatherineTCJD
Two Couristan Carpets, created for TS2, by CatherineTCJD of Sims Virtual Realty and MTS.
Bella Key ~ A Coastal Map For You To Customize
Project: Bella - a megahood project
by CatherineTCJD
This relatively small map was inspired by several little towns along the Florida coast, hence the name Bella Key. ( We like to call small islands "Keys" around here. )
Contemporary Double Octagon House: 4B/2.5B/Driveway with Pool. No CC.
by CatherineTCJD
...a part of The 80's Called series with 4 bedrooms - 2.5 bathrooms - 3-car driveway - 2-story atrium - deck - patio - pool. This is a SLOPED lot, with No CC.
Hunter's Bait & Tackle ~ Community Lot General Store
Project: Sameville ~ Mid-Century Florida Housing Tract
by CatherineTCJD
...a part of the Sameville Hood Project a community lot general store groceries - games - empty shelves (for your CC) - bathrooms - picnic grill - No CC
Victorian Plan #10-204 - NoCC - in 2 versions: with CFE'd stairs, or with Spiral stairs
by CatherineTCJD
Victorian Plan with 3 bedrooms, 2.5 bathrooms, detached garage, wrap around porch, breakfast room, back patio, and more!
Two Cowhide Carpets: Patchwork and Luxe ~ in 6 natural colors and 3 Sizes
by CatherineTCJD
These floors were created for TS2 by CatherineTCJD of Sims Virtual Realty and MTS. There are two different cowhide carpets: "Patchwork" (squares) and "Luxe" (strips) ~ in 6 neutral-natural colors
Homes of Character: House #21 - Thatched Stucco Cottage
Project: Homes of Character, 1912
by CatherineTCJD
House #21 - Thatched Stucco Cottage 5 bedrooms with 2.5 bathrooms, driveway, and a large yard, on a 2-Step Foundation. Lightly furnished & ready for you to decorate.
