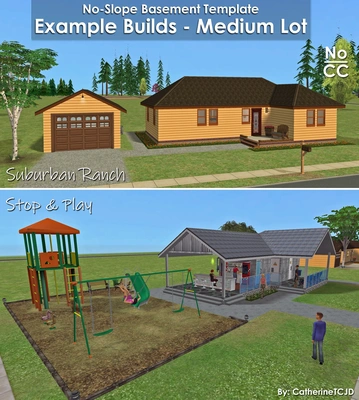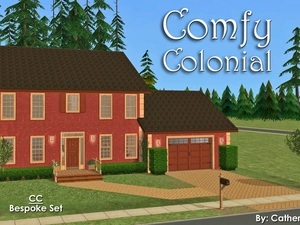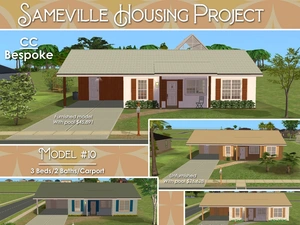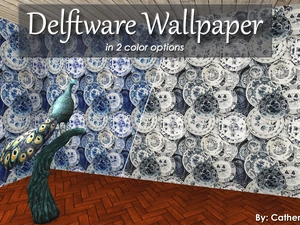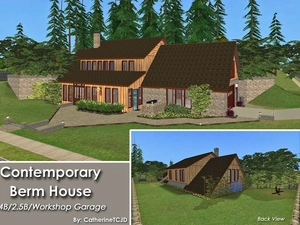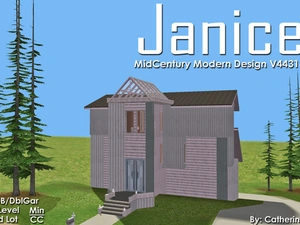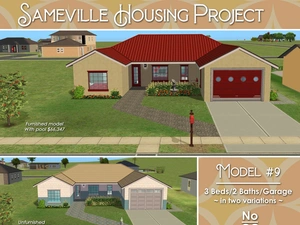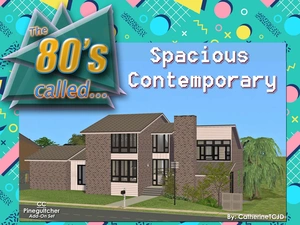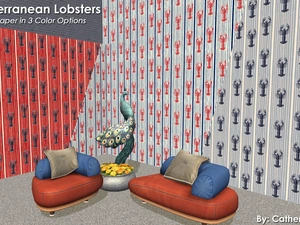Two Medium EXAMPLE lots, using the No-Slope Basement Templates
Uploaded Feb. 4, 2024, 1:52 p.m.
Updated Feb. 4, 2024, 2:08 p.m.
These are 2 example lots I built using the medium 2-step foundation version of the No-Slope Basement Templates.
Those templates restrict what you can build because the foundation can NOT be changed...
But, you can still create many different styles of buildings, like these. ;)
I have "example" lots of the other foundation templates as well. You can find them here:
- Two Small lots (2X2 with square shaped foundation.) Both lots are houses.
- Two Large lots (3X3 with a "U" shaped foundation.) Lots are an apartment and a mall.
These are the Medium (3X2 with an "L" shaped foundation) lots :
The Suburban Ranch house:
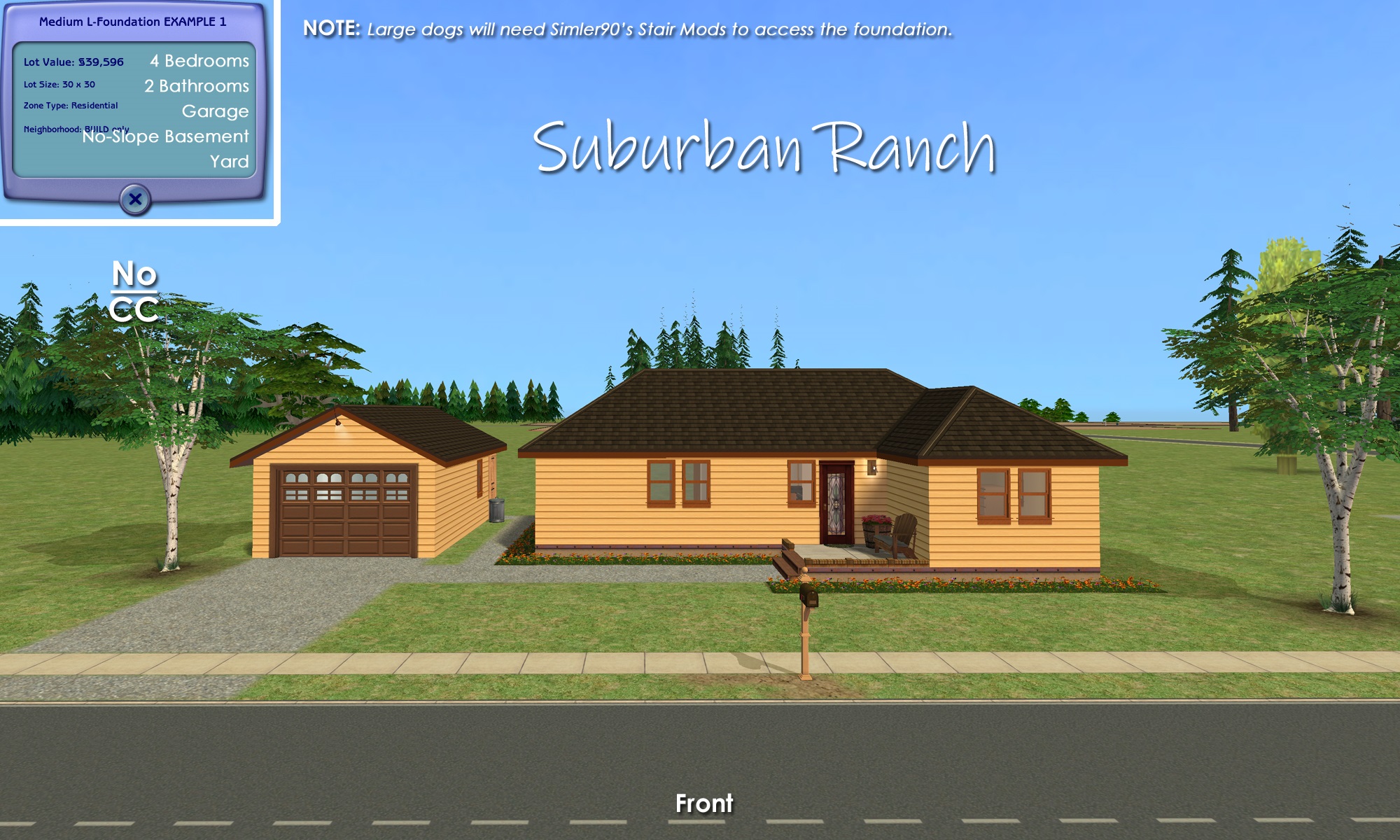
...and the Stop & Play community lot:


They both have No-Slope Basements... so don't let the "Nether" surprise you!
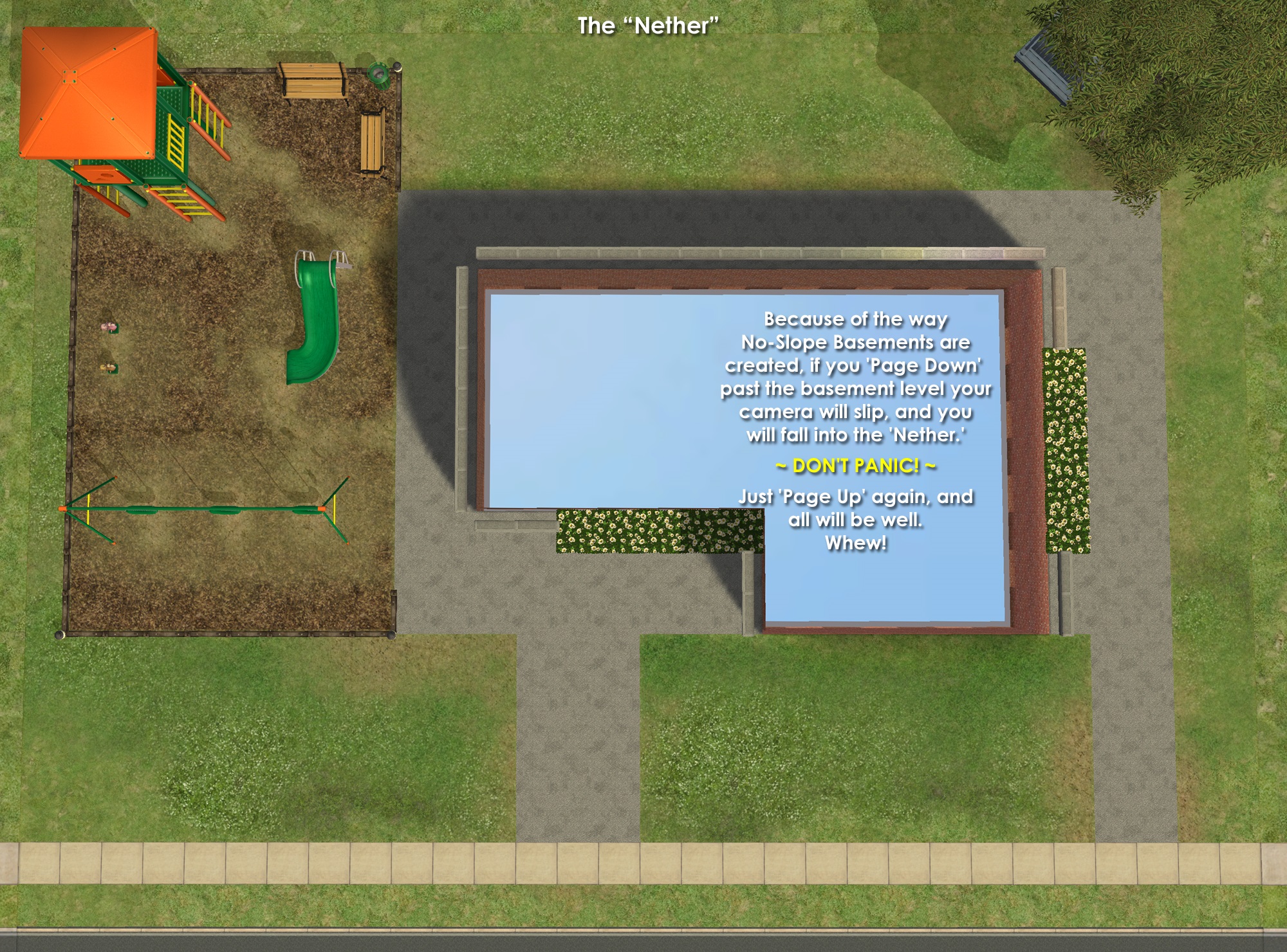
I intentionally keep my builds lightly furnished - with only EAxis stuffeths - so that you can have all the fun of decorating it! (Please CC-it-up once you get it in your game!) All appliances, plumbing and lighting are included; along with smoke and burglar alarms, and telephones.
This is a clean copy of this house/lot; no sim has ever lived here. The package has been cleaned with Mootilda's Clean Installer.
There is no parking, but a driveway area has been prepped on the Suburban Ranch house lot.
These are pet-friendly builds. No pet items are included, but there is plenty of room to add what you need. These lots have 2-step foundations - so if you want to allow large dogs inside, they are going to need Simler90's Stair Mods to be able to access the 2-Step foundation.
Definitely used but NOT included:
Get this item if you want the house to look exactly as shown in the pictures.
- HugeLunatic's Backless Shower (not used on the community lot.)
No Custom Content Included
Lot Size: 30X30 (Maxis 3X2)
Lot Prices: Suburban Ranch = $39,596 / Stop & Play = $55,509
Thank you, Mootilda for the awesome Grid Adjuster tool used to make this lot.
Other Uploads By CatherineTCJD:
Comfy Colonial ~ 4B/2.5B/Garage. Built on a 2-Step Foundation, with the Bespoke Build Set.
by CatherineTCJD
A Comfy American Colonial built on a 2-Step Foundation with 4 bedrooms, 2.5 bathrooms, and a garage. Lightly furnished & ready for you to decorate!
Sameville ~ House Model #10: 3B/2B/Carport - Four Variations, one a STARTER
Project: Sameville ~ Mid-Century Florida Housing Tract
by CatherineTCJD
...a part of the Sameville Housing Project 3 bedrooms - 2 bathrooms - carport - large yard with pool, OR starter priced in 4 variations - ready for you to decorate!
Delftware Wallpaper ~ in two color options
by CatherineTCJD
This wallpaper features a mesmerizing collection of Delftware.
Contemporary Berm House: 4B/2.5B/WorkshopGarage with Raised Yard
by CatherineTCJD
...a part of The 80's Called series, with 4 bedrooms, 2.5 bathrooms, workshop garage, patio, solarium, and raised yard. This is a CORNER lot. No CC!
Janice: MidCentury Modern House Design V44316 ~ 3B/2.5 B/DblGar
by CatherineTCJD
"Janice" MidCentury Modern House Design V44316, with 3 bedrooms - 2.5 bathrooms - double garage - large yard - multi-level - pet friendly - SLOPED LOT. Minimum CC.
Sameville ~ House Model #9: 3B/2B/Garage - No CC - Two Variations.
Project: Sameville ~ Mid-Century Florida Housing Tract
by CatherineTCJD
...a part of the Sameville Housing Project 3 bedrooms - 2 bathrooms - garage - optional pool in 2 variations - lightly furnished OR unfurnished - ready for you to decorate
Spacious Contemporary: 3B/3B/Garage with a pond - SLOPED lot
by CatherineTCJD
...a multi-level split-level from "The 80's Called" series, with 3 bedrooms, 3 bathrooms, garage, deck, patio, and pond. It is mostly UNfurnished & ready for you to decorate!
Mediterranean Lobster Wallpapers: for 1-story and 2-story walls
by CatherineTCJD
Lobster wallpaper in 3 color options.















