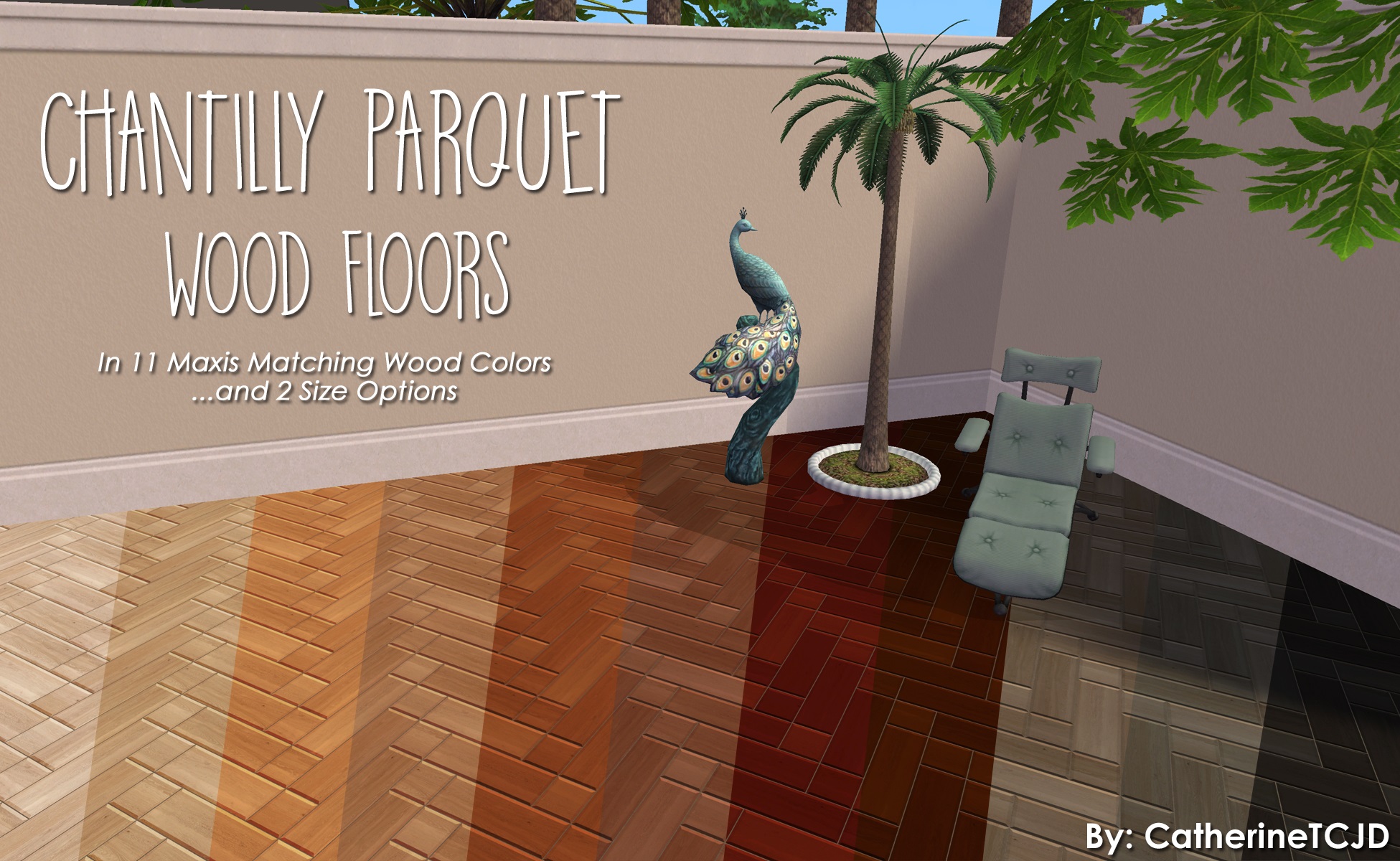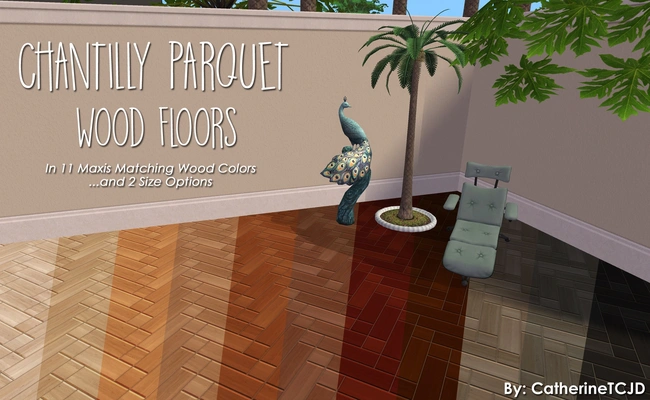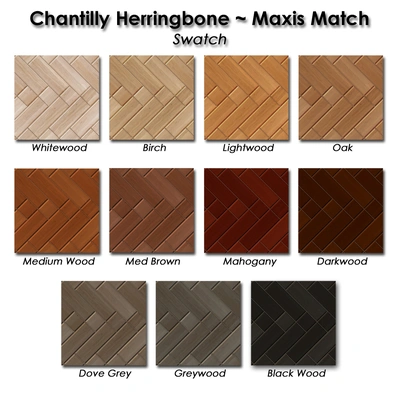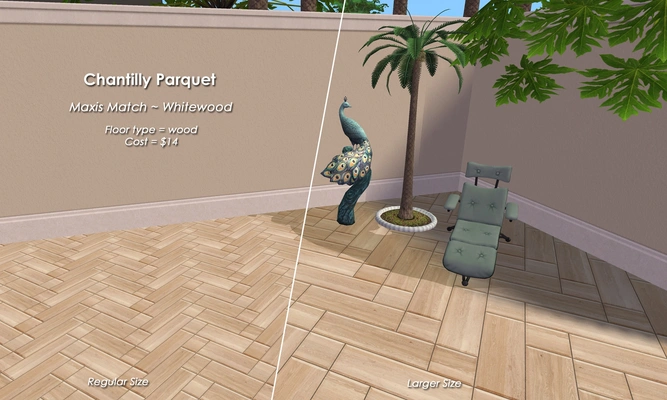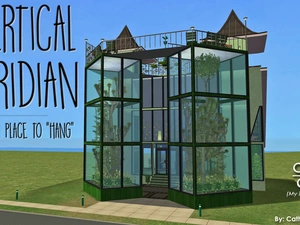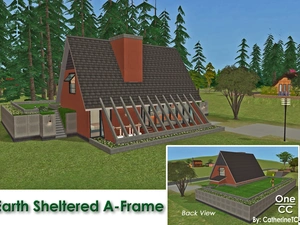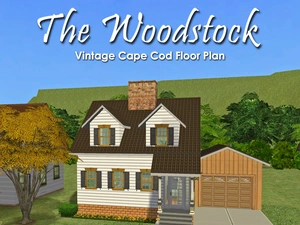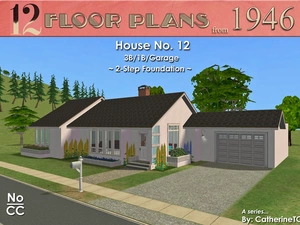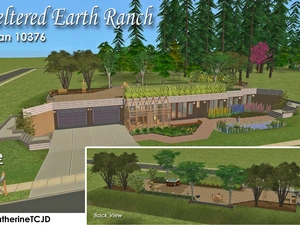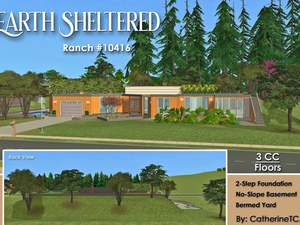Chantilly Herringbone Parquet Floors ~ in 11 Maxis Matching Woods and 2 Sizes
Uploaded Sept. 11, 2023, 1:58 a.m.
Updated Sept. 11, 2023, 1:58 a.m.
These floors were created for TS2 by CatherineTCJD of Sims Virtual Realty and MTS.
There are 11 Maxis-Matching "Chantilly" herringbone parquet floors, in 2 size options.
PSST - I have another set similar to these, in my Specialty Woods
These floors are found in the 'wood' floor category for $14 each.
...a color swatch is included and the files are all properly named.
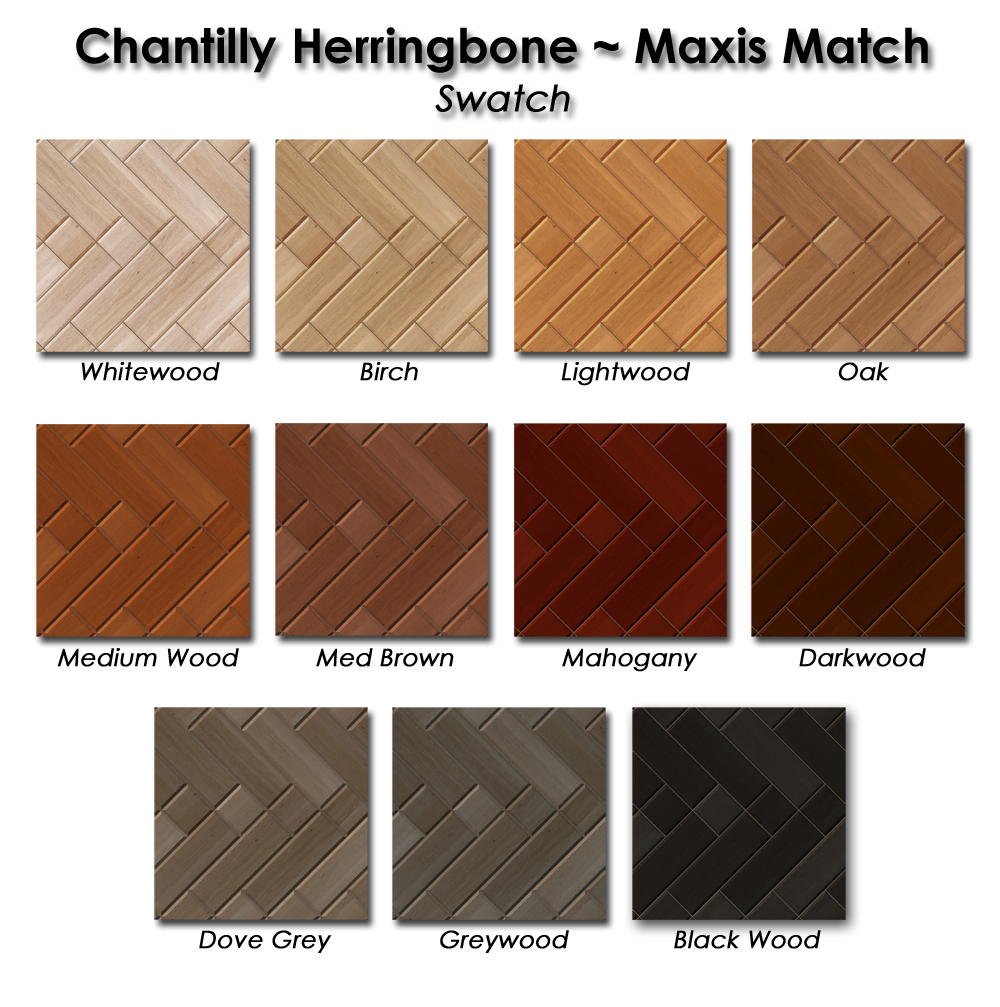
Here's how they look in-game...
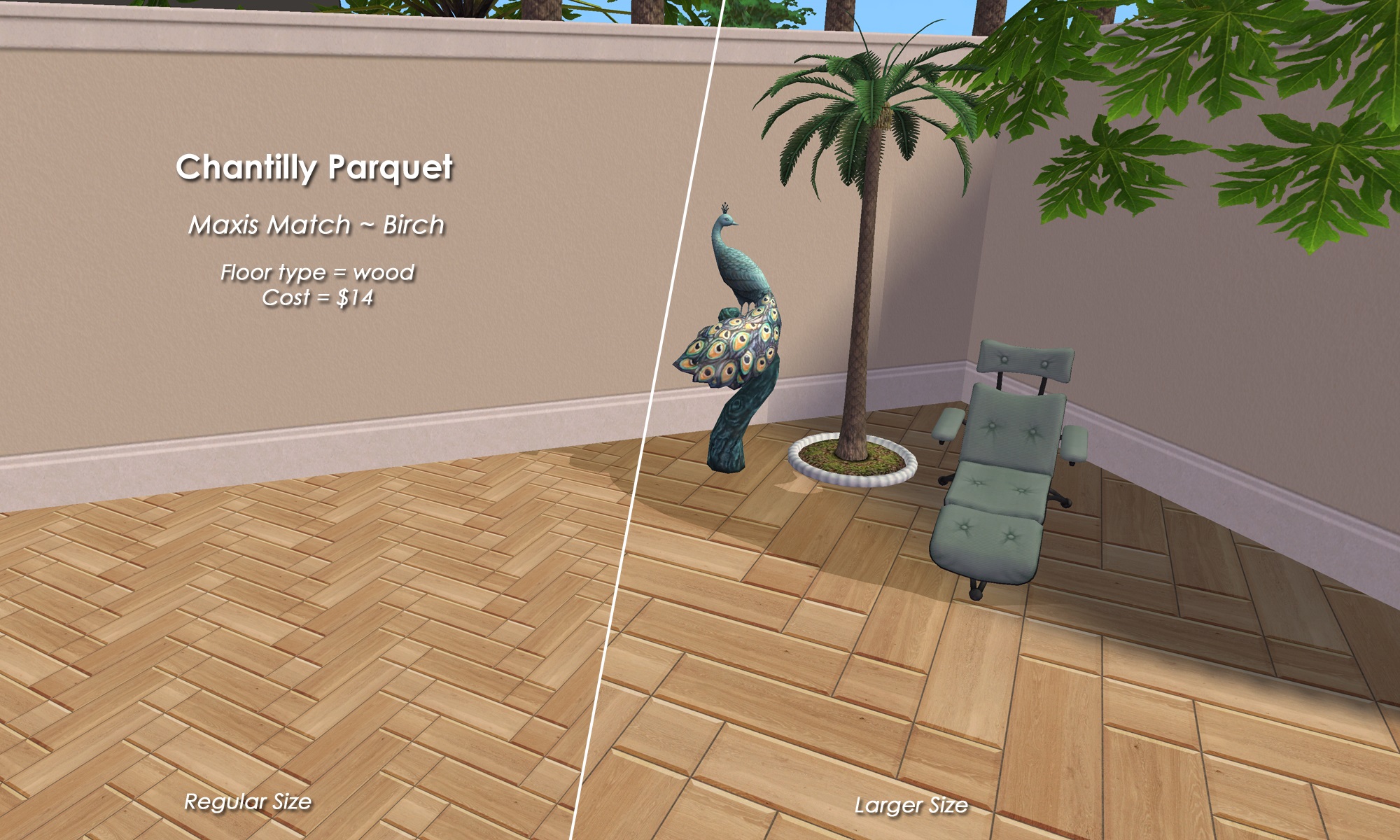
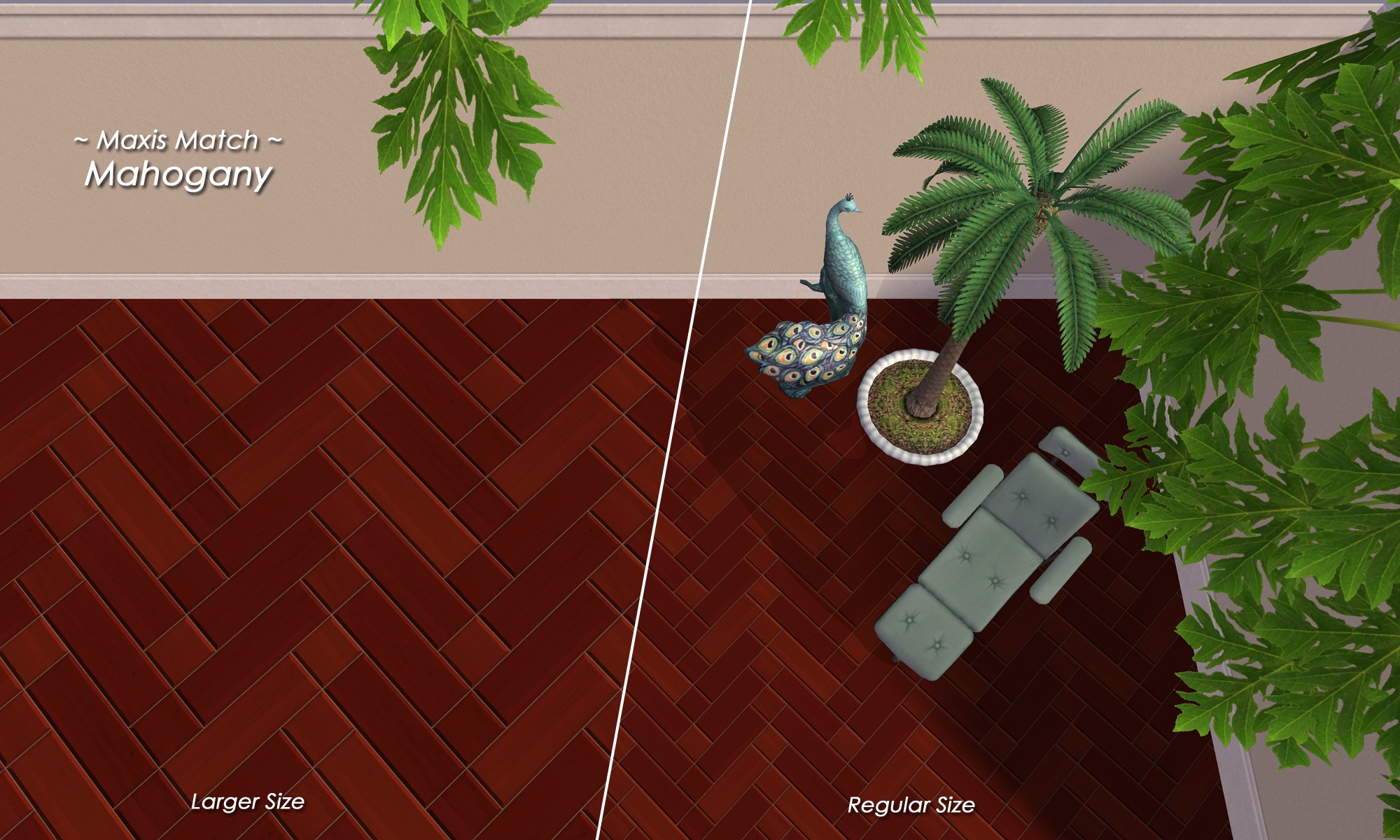
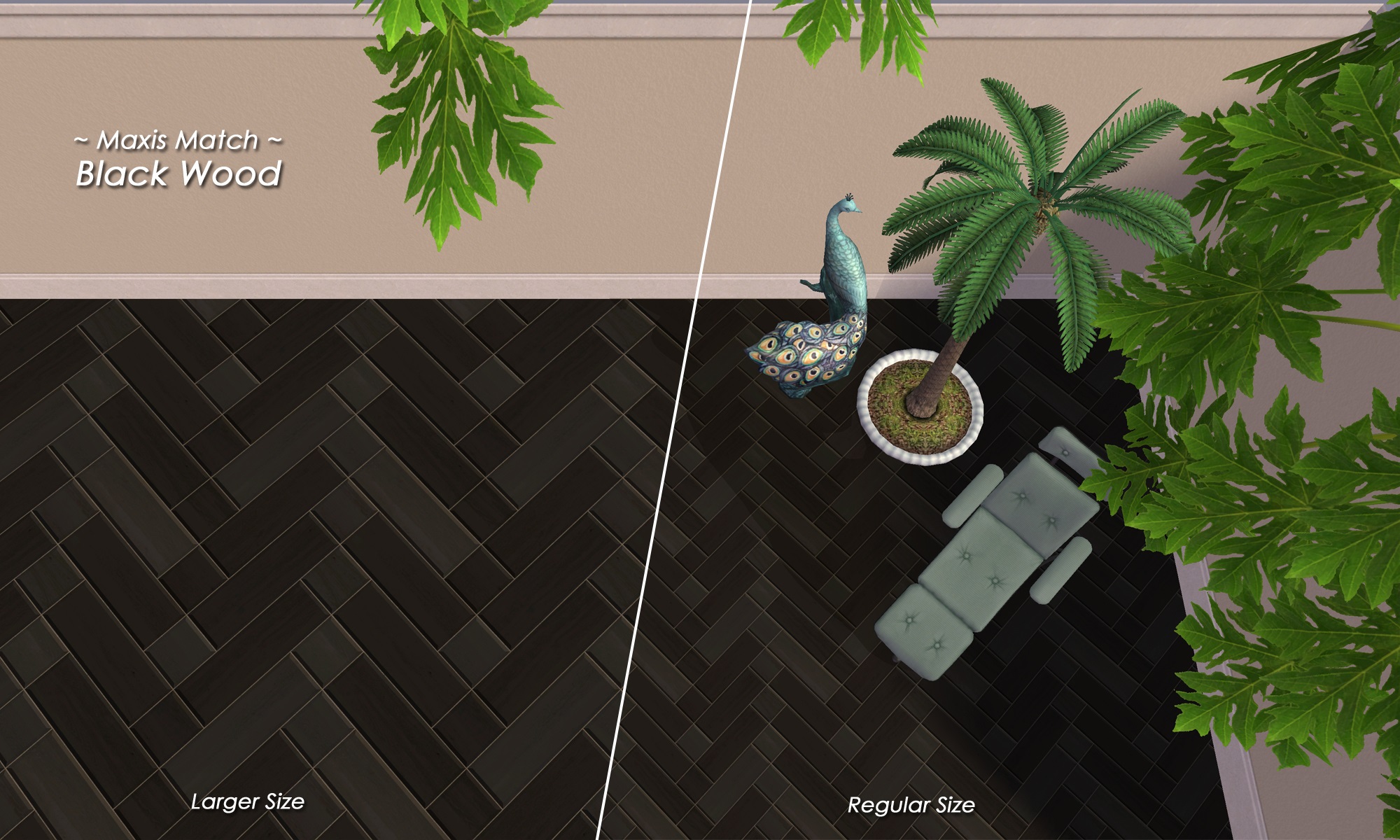
Thank you Michelle, for the MaxisMatching color/hex codes! ;)
Enjoy! :luff:
Other Uploads By CatherineTCJD:
Vertical Viridian ~ a Community Lot - Coffee Bar and Hang Out Place
Project: Sameville ~ Mid-Century Florida Housing Tract
by CatherineTCJD
...a part of the Sameville Hood Project a community lot ~ hang out place coffee - terrariums - photobooth - bathrooms - chess - darts - bubble blower
Earth Sheltered A-Frame: 4B/2B/Driveway with Raised Fenced Yard
by CatherineTCJD
Part of The 80's Called series with 4 bedrooms, 2 bathrooms, driveway, greenhouse/solarium, skylight, raised yard. This is an Earth-sheltered, bermed lot.
The Woodstock - a vintage Cape Cod plan with attached garage
by CatherineTCJD
Vintage Cape Cod Floor Plan - 2 bedrooms - 1.5 bathrooms - garage
1980's 3 Level Contemporary: 4B/3.5B/Gar on a 2-Step Foundation
by CatherineTCJD
...a part of The 80's Called series 4 bedrooms - 3.5 bathrooms - garage - hobby workshop - multi-level patio & decks. This is a SLOPED lot - UNfurnished & ready for you to decorate.
House No. 12
Completed Project
Project: The 1946 Project
by CatherineTCJD
A TS2 recreation of 12 iconic floor plans from 1946. This is House #12 of 12. No CC.
Sheltered Earth Ranch: 3B/2B/2-car Garage with Rooftop Garden Patio
by CatherineTCJD
...a part of The 80's Called series with 3 bedrooms, 2 bathrooms, 2-car garage, patios, solarium, rooftop garden - this is an Earth-sheltered, bermed lot, lightly furnished & ready for you to decorate.
Earth Sheltered Ranch #10416: 3+B/2+B/Garage, Pool, and Rooftop Gardens
by CatherineTCJD
...a part of The 80's Called series 3-6 bedrooms - 2 bathrooms + 2 powder rooms - garage - swimming pool - courtyard - skylit sunroom - rooftop gardens.
"Not So Boho" Maxis Matching Add-On Panels
by CatherineTCJD
The panels are extracted from ApartmentLife ( you will need that EP if you want the matching panels. )
