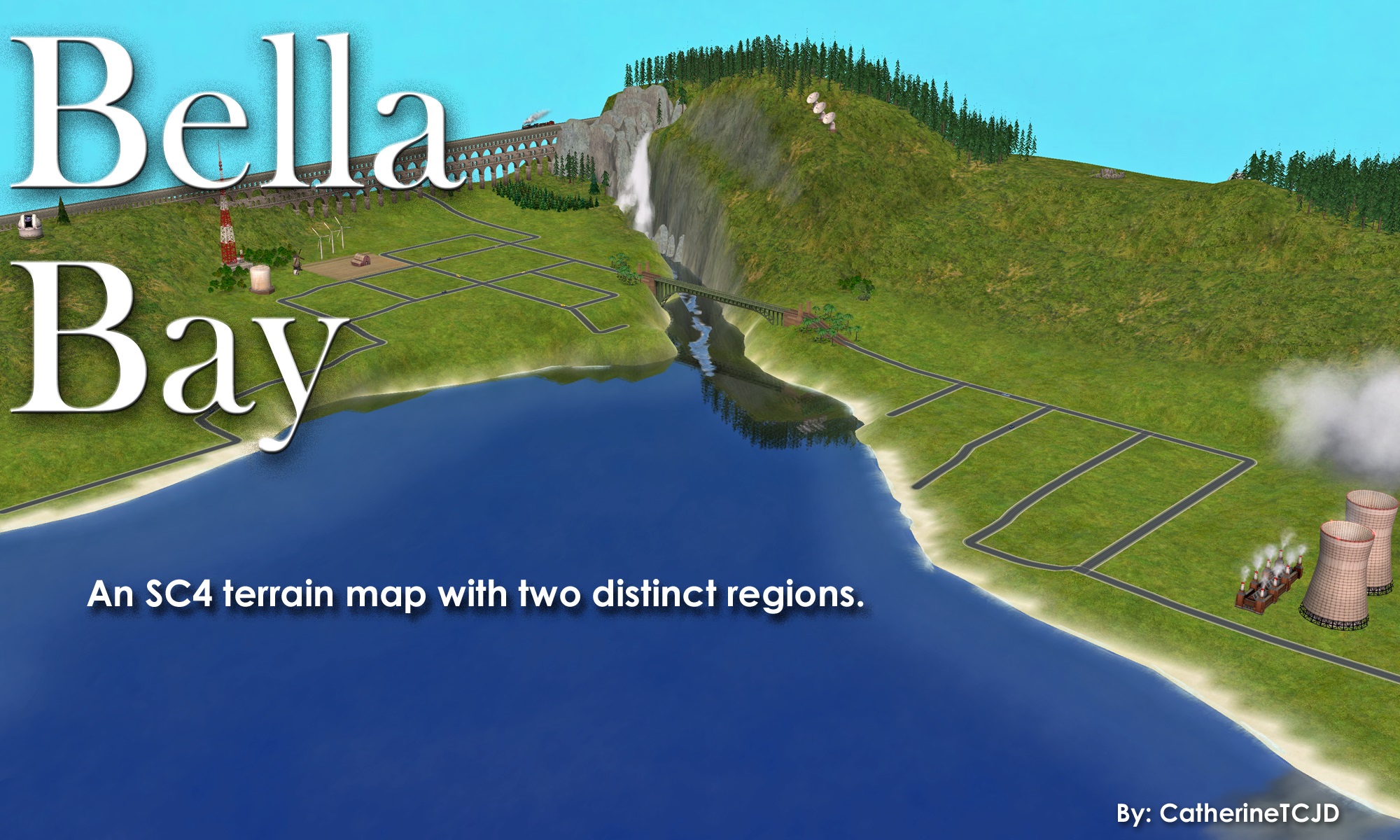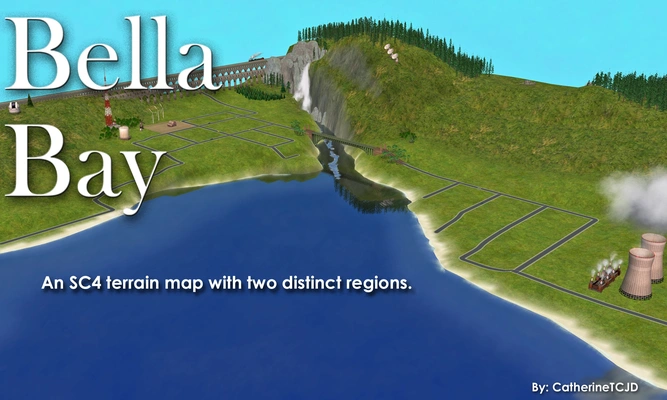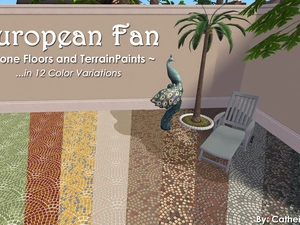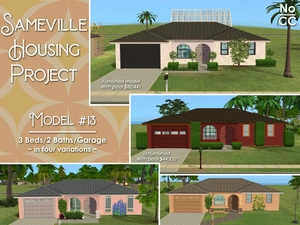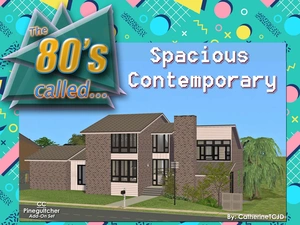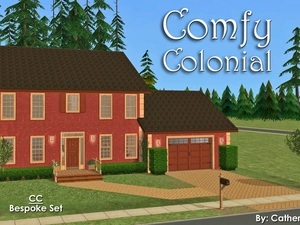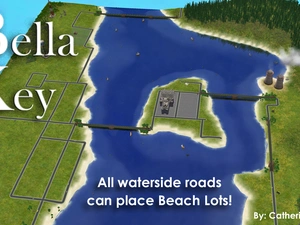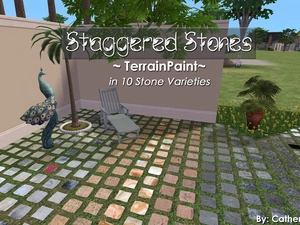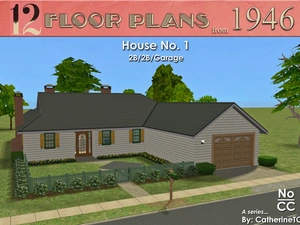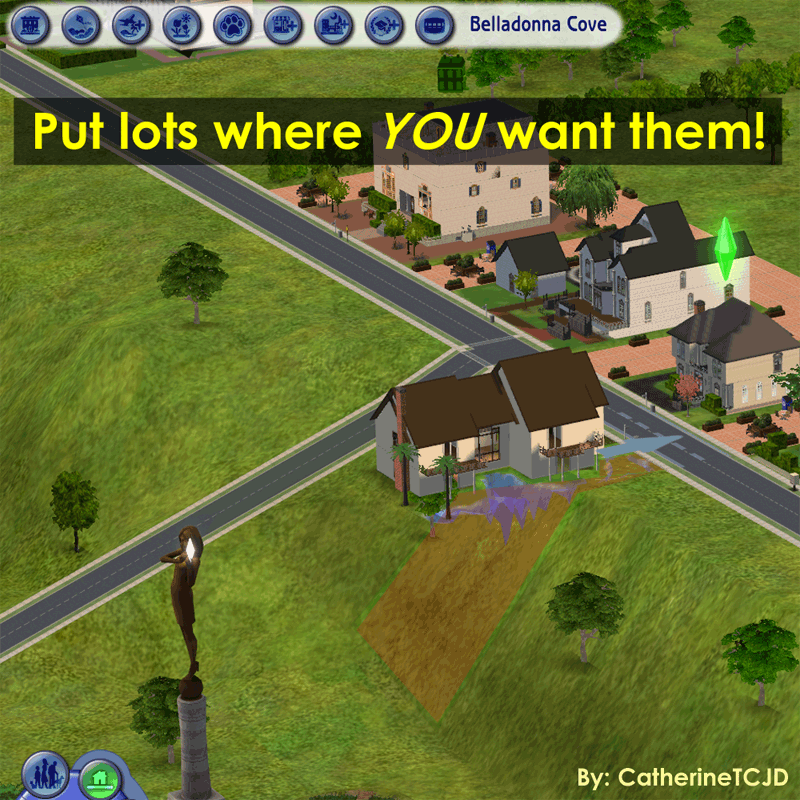Bella Bay ~ a customizable terrain map with two distinct regions
Project: Bella - a megahood project
Uploaded Aug. 23, 2023, 2 p.m.
Updated Sept. 23, 2023, 12:41 p.m.
This small map was inspired by a few college-towns in Northern Florida. I'm going to use it for my Bella University.
This map is designed to work best with smaller lot sizes - like 3X3 or smaller, lots.
I made sure that beach lots will place easily along the two water-side roads.
I am using the different areas of the map like this for my University hood:
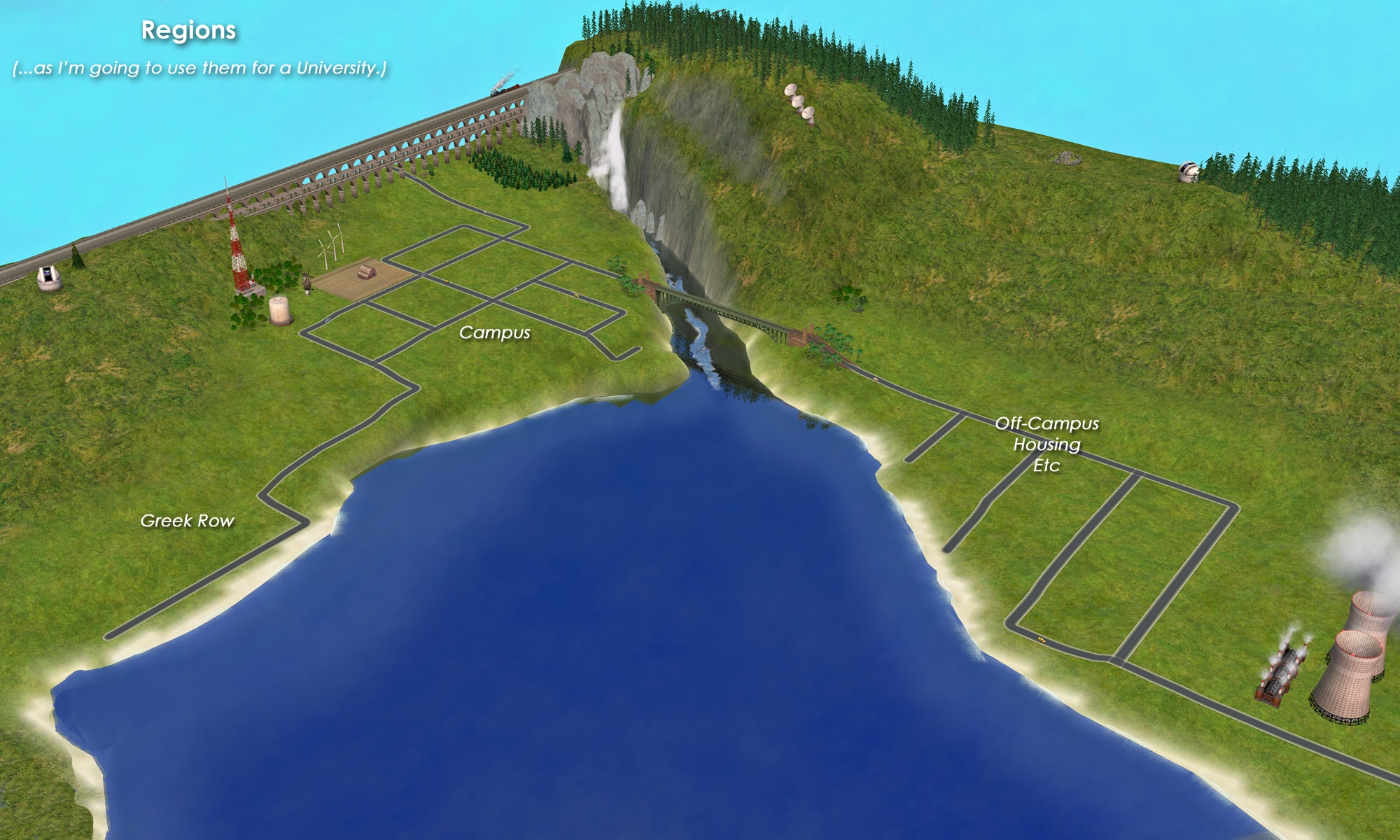
The Waterfall Hood Deco (used in the picture above, but NOT included) is a Lost & Found item, brought to life by Numenor.
You may use this map however you'd like, of course! Below is the undecorated version that comes in the download:
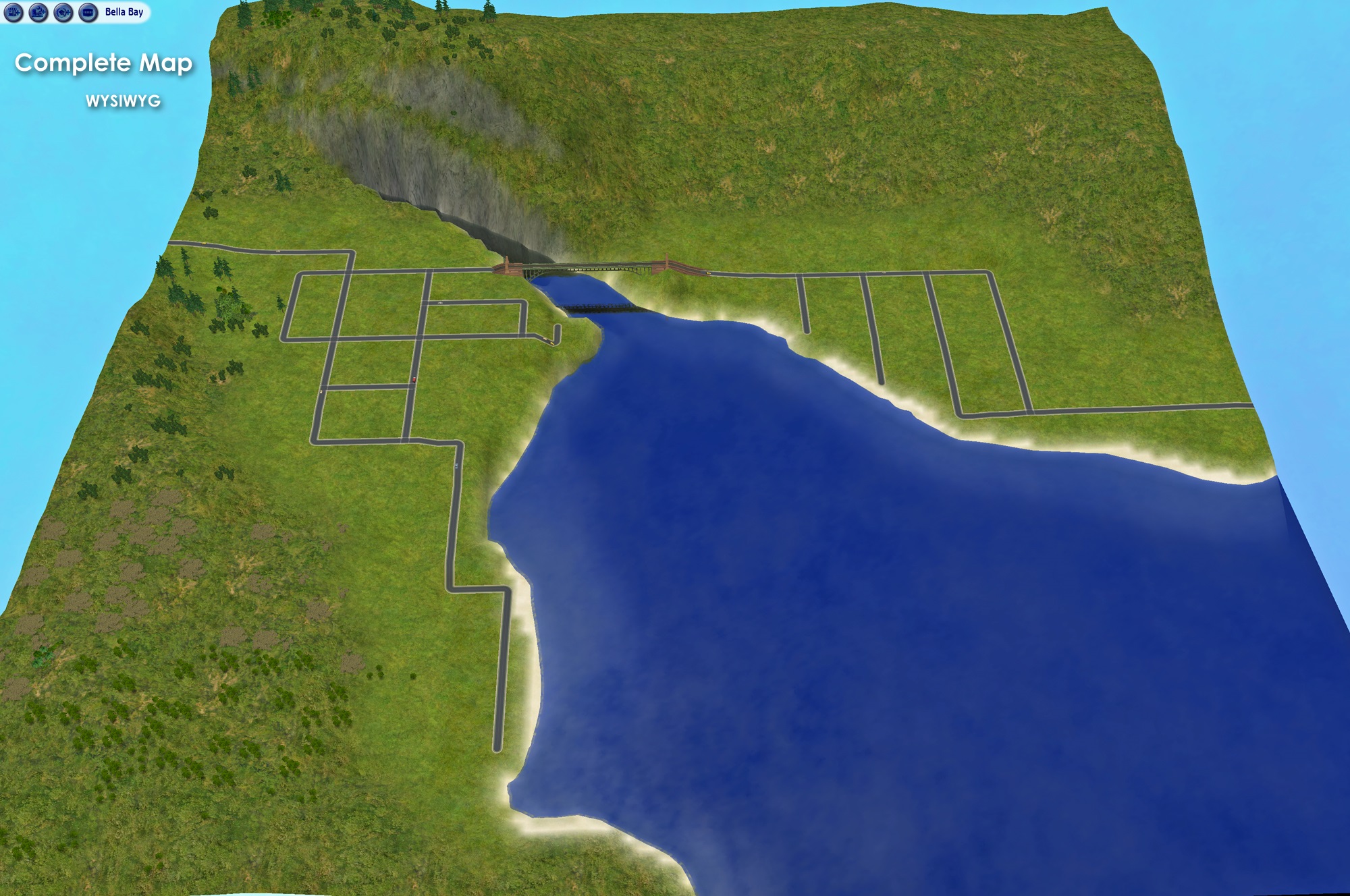
If you'd like to use this map for a subhood or university, please follow Mootilda's guide - Tutorial: How to Create a Custom Subhood Template.
I recommend using a camera mod for this map. I use Lowedeus' Compilation of linkCamera Mods.
Other Uploads By CatherineTCJD:
European Fan ~ Stone Floors and Terrain Paints in 12 Stone Variations
by CatherineTCJD
Stone floors with Corresponding Terrain Paints.
Sameville ~ House Model #13: 3B/2B/Garage - No CC - Four Variations.
Project: Sameville ~ Mid-Century Florida Housing Tract
by CatherineTCJD
...a part of the Sameville Housing Project 3 bedrooms - 2 bathrooms - garage - courtyard - Florida room and/or patio - optional pool in 4 variations - lightly furnished OR unfurnished - ready for you to decorate
Spacious Contemporary: 3B/3B/Garage with a pond - SLOPED lot
by CatherineTCJD
...a multi-level split-level from "The 80's Called" series, with 3 bedrooms, 3 bathrooms, garage, deck, patio, and pond. It is mostly UNfurnished & ready for you to decorate!
Comfy Colonial ~ 4B/2.5B/Garage. Built on a 2-Step Foundation, with the Bespoke Build Set.
by CatherineTCJD
A Comfy American Colonial built on a 2-Step Foundation with 4 bedrooms, 2.5 bathrooms, and a garage. Lightly furnished & ready for you to decorate!
Bella Key ~ A Coastal Map For You To Customize
Project: Bella - a megahood project
by CatherineTCJD
This relatively small map was inspired by several little towns along the Florida coast, hence the name Bella Key. ( We like to call small islands "Keys" around here. )
Staggered Stones ~ TerrainPaint in 10 Stone Varieties
by CatherineTCJD
"Staggered Stone" TP in a variety of 10 stone (color) options.
House No. 1
Completed Project
Project: The 1946 Project
by CatherineTCJD
A TS2 recreation of 12 iconic floor plans from 1946. This is House #1 of 12. No CC.
Max Slope Value Mod - allows you to build/place lots on slopes
by CatherineTCJD
Do you want to place lots where you want them? Regardless of a steep slope? Then this trick is for you!
