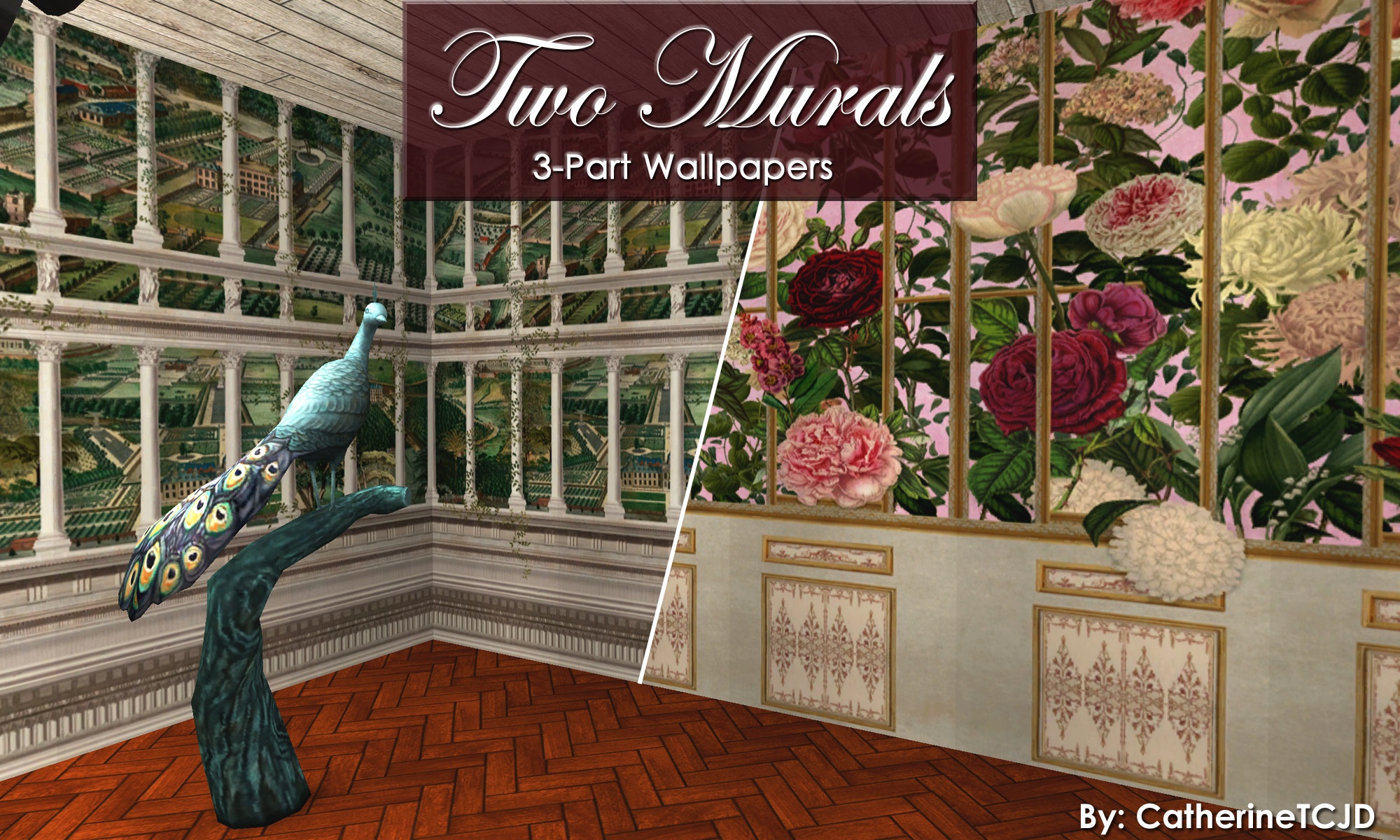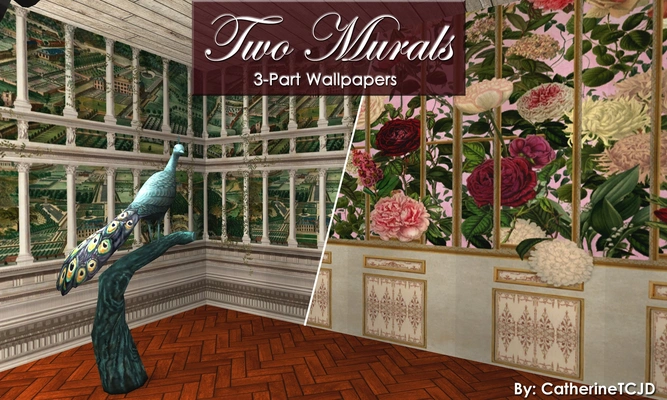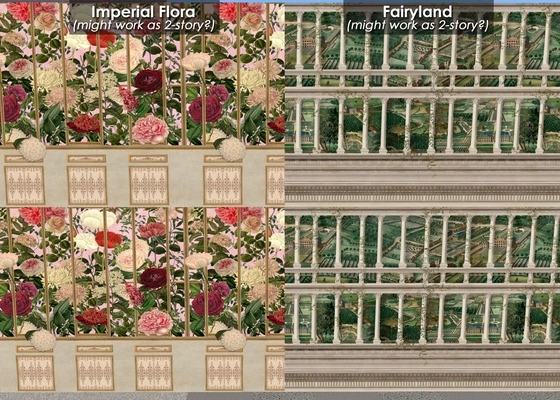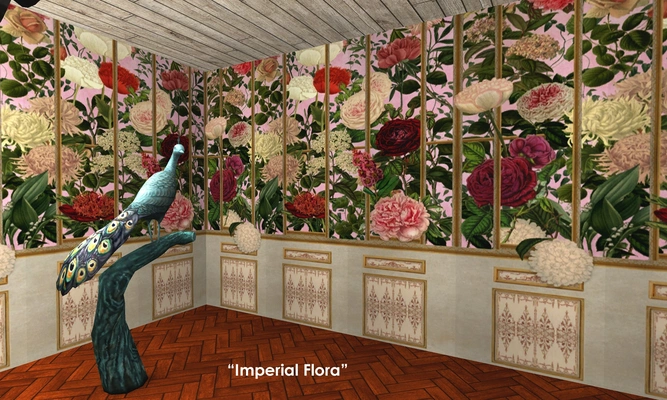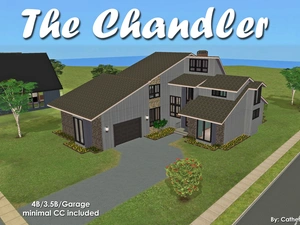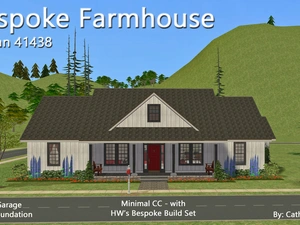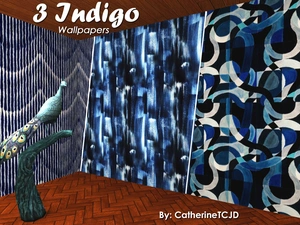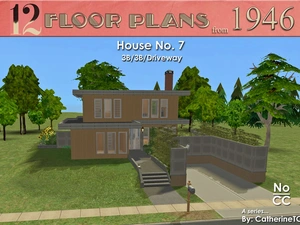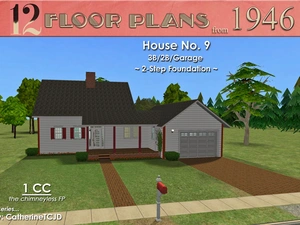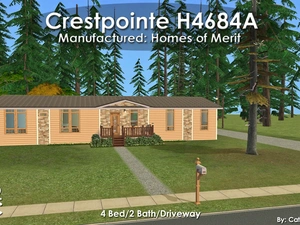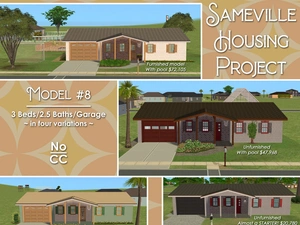Two Murals ~ 3-part Wallpaper Scenes: Fairyland and ImperialFlora
Uploaded Aug. 14, 2023, 7:53 p.m.
Updated Aug. 14, 2023, 7:53 p.m.
Two Murals ~ 3-part Wallpaper Scenes: Fairyland and ImperialFlora
Both of these wallpaper-mural patterns come from: MindTheGap.com and were modified for TS2 by CatherineTCJD of Sims Virtual Realty and MTS.
- Fairyland = "An impressive mural style wallpaper depicting an illustrated fairyland view with a large scale wall made with superposed architectural columns and in the background a stunning countryside scenery. A depiction of what we imagined to be the landscape around the Transylvanian Manor. The design is printed over 3 rolls."
- Imperial Flora = "Inspired by vintage royal gardens, ...is a spectacular mural wallpaper showing large scale peonies in a variety of colours. The wooden gilded panel is ornate with beautiful decorative elements being placed in front of the flower bush to create the impression of a realistic manor garden. The design is printed over 3 panels."
These wallpapers are best for 1-story rooms, but may be 2-story-able? And, they are found in the 'misc/other' wall category for $12 each.
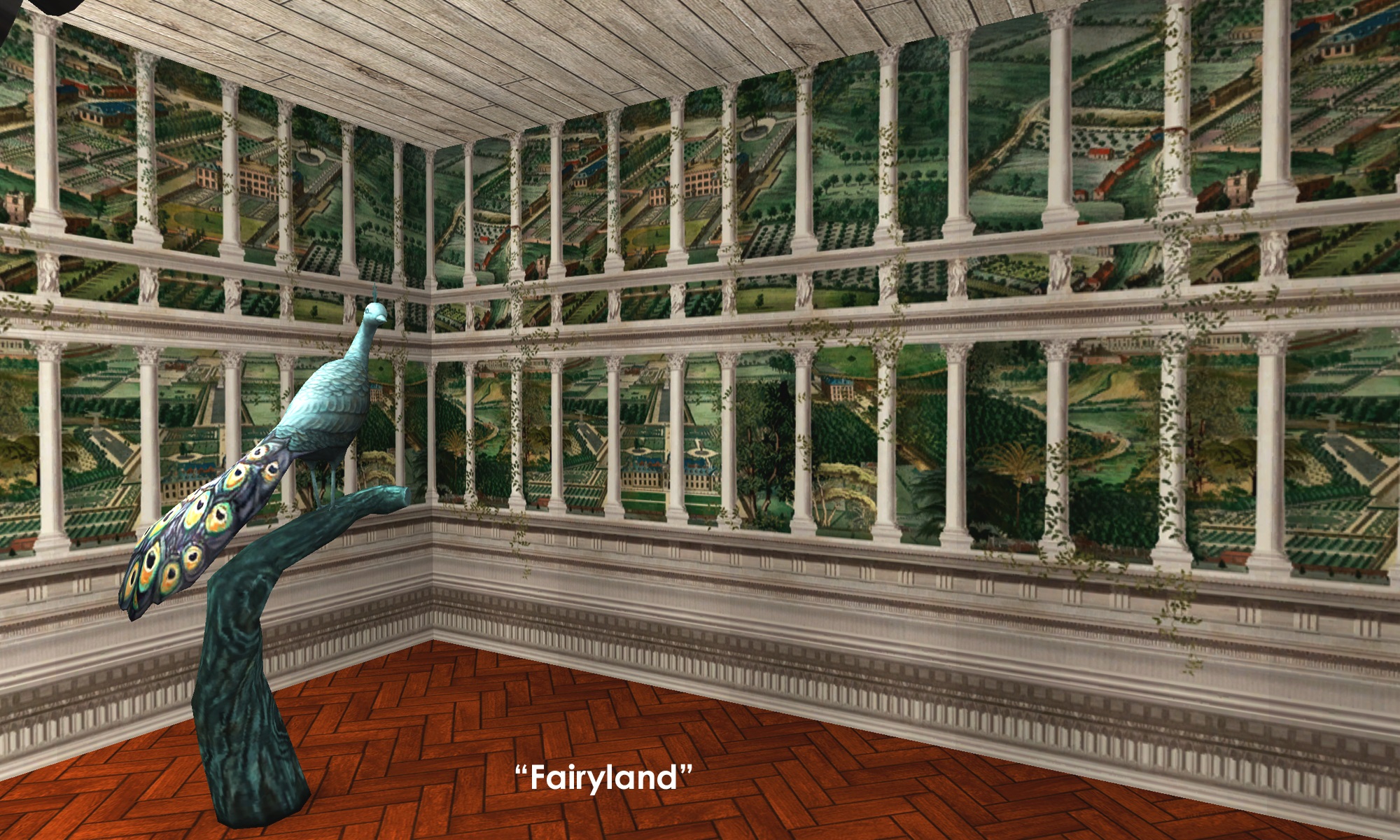
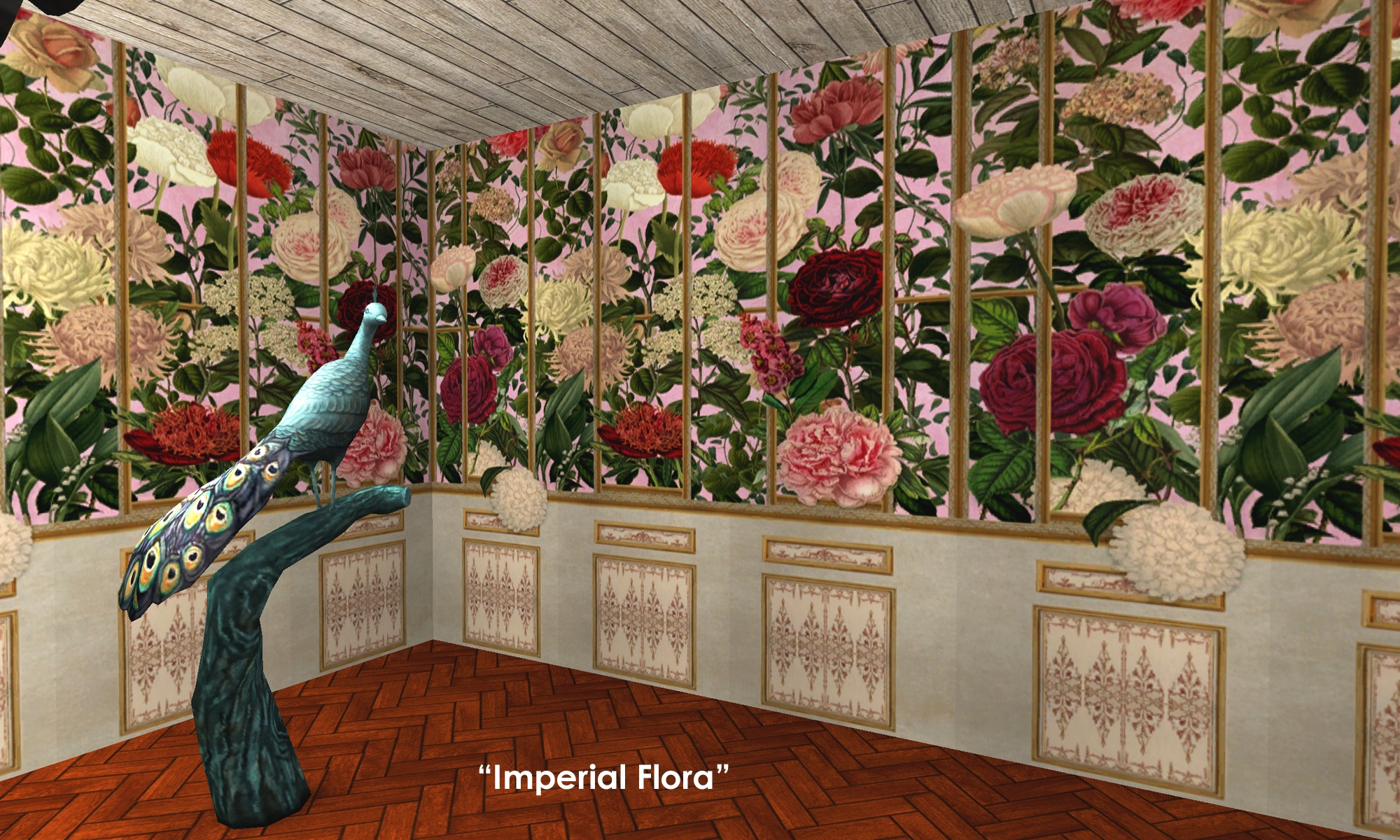
PSST: Add your own moulding to the plain paper walls with my Wallpaper Overlays - These overlays let you add whatever moulding you want to your walls.
Other Uploads By CatherineTCJD:
The Chandler: 4B/3.5B/Garage - CORNER lot w/2-Step Foundation.
by CatherineTCJD
...a part of The 80's Called series with 4 bedrooms, 3.5 bathrooms, oversized garage, sun room, patio, and large yard. This is a CORNER lot, on a 2-Step foundation.
Bespoke Farmhouse ~ 3B/2.5B/Garage on a 2-Step Foundation
by CatherineTCJD
Modern Plan - 41438. A Farm House on a 2-Step Foundation, with 3 bedrooms - 2.5 bathrooms - attached garage - front porch - back patio - oversized corner lot...
Three Indigo Wallpapers: for 1-story and 2-story walls
by CatherineTCJD
Indigo Wallpapers: for 1-story and 2-story walls.
House No. 7
Completed Project
Project: The 1946 Project
by CatherineTCJD
A TS2 recreation of 12 iconic floor plans from 1946. This is House #7 of 12. No CC.
Homes of Character: House #05 - Italian Villa
Project: Homes of Character, 1912
by CatherineTCJD
House #05 - Italian Villa with 4 bedrooms, 3.5 bathrooms, driveway, and basement. On a 2-Step Foundation. Lightly furnished & ready for you to decorate.
House No. 9
Completed Project
Project: The 1946 Project
by CatherineTCJD
A TS2 recreation of 12 iconic floor plans from 1946. This is House #9 of 12. No CC.
Crestpointe: Manufactured Home ~ 4Bed/2Baths ~ Nursery and Pet Ready. NoCC.
by CatherineTCJD
Crestpointe #H4684A Manufactured: by Homes of Merit - built to HUD standards 4 bedrooms - 2 bathrooms - 4-car driveway ( prepped only ) vaulted living room - family room
Sameville ~ House Model #8: 3B/2.5B/Garage, STARTER or with Pool. No CC.
Project: Sameville ~ Mid-Century Florida Housing Tract
by CatherineTCJD
...a part of the Sameville Housing Project 3 bedrooms - 2.5 bathrooms - garage - optional pool - optional yard in 4 variations - lightly furnished - ready for you to decorate
