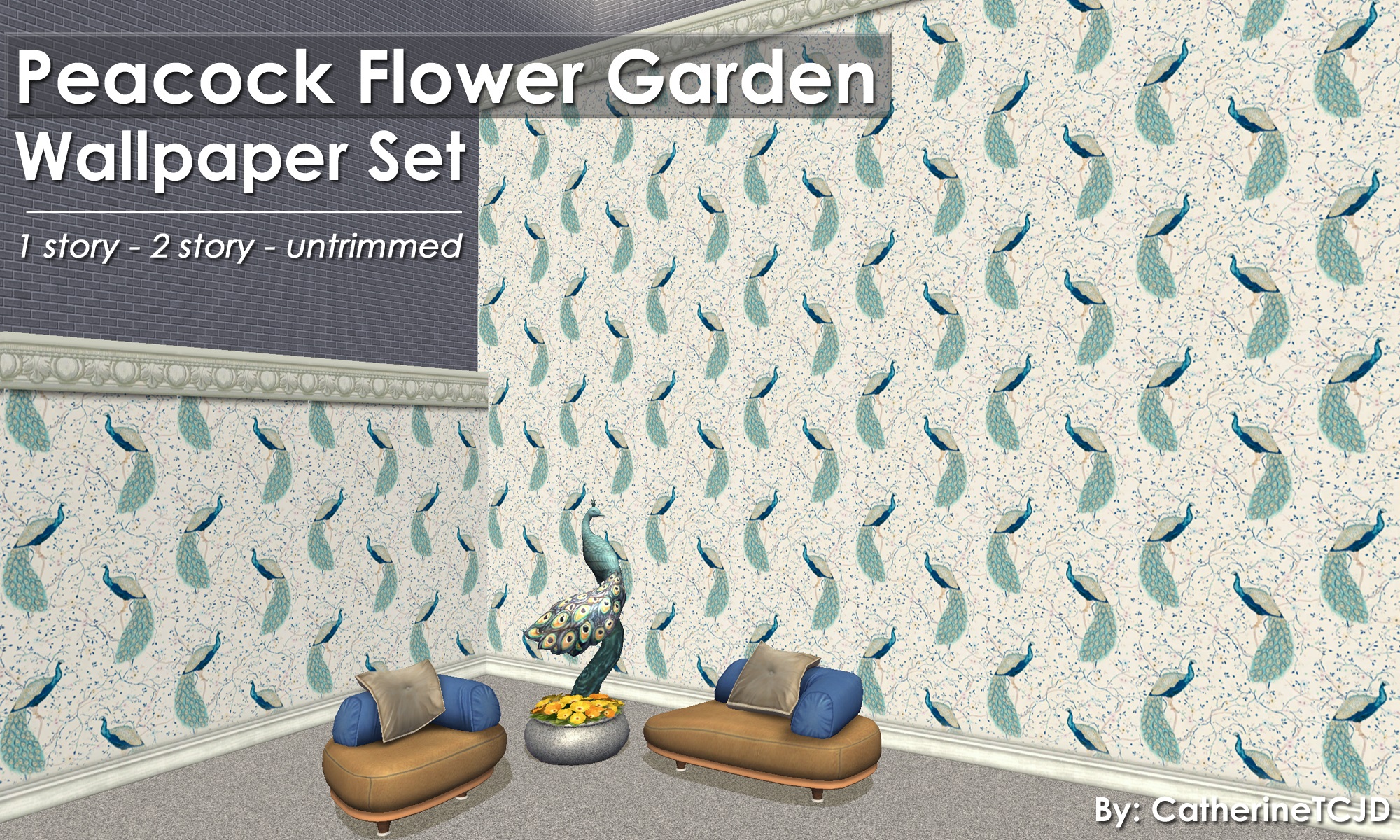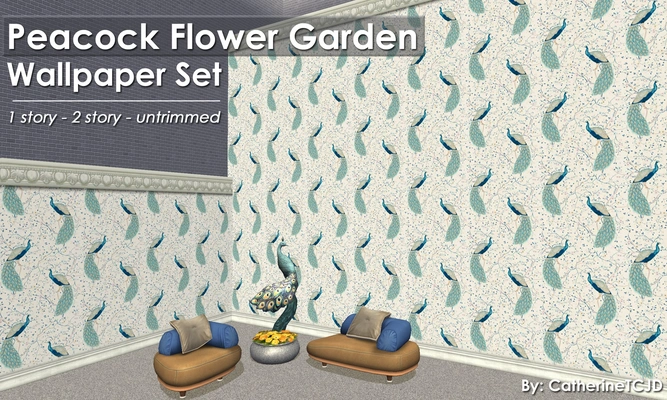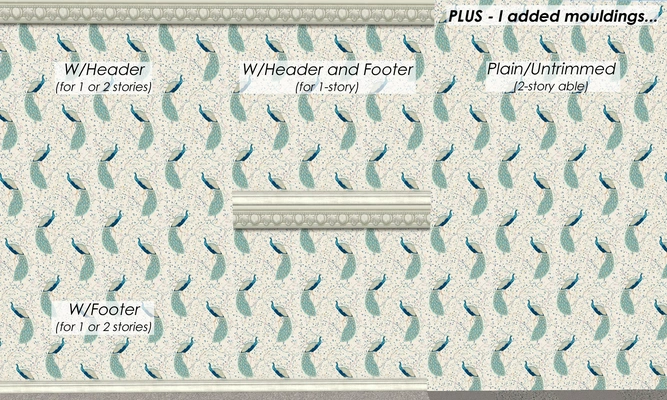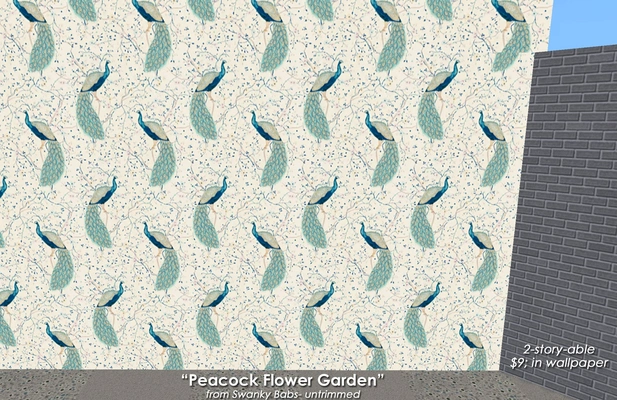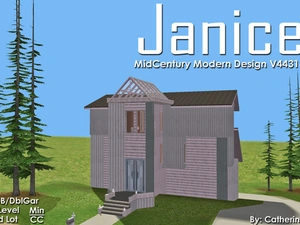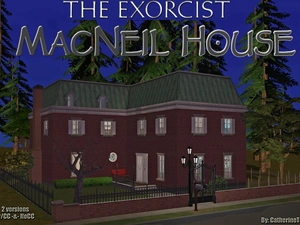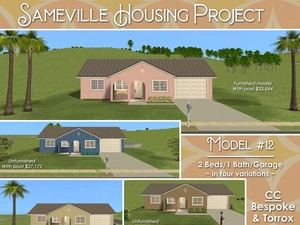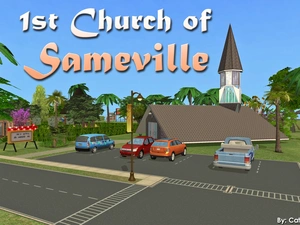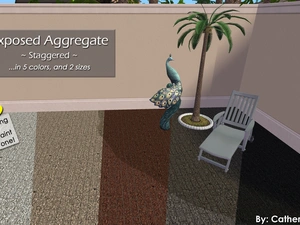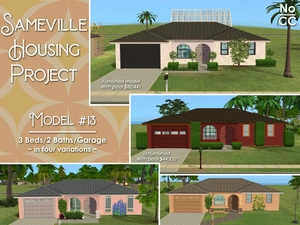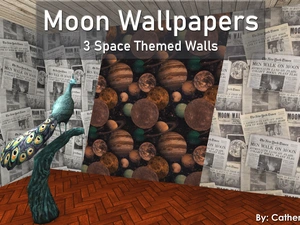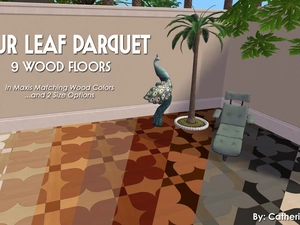Peacock Flower Garden Wallpaper: 1 and 2-story Walls - a set of 4 walls
Uploaded Aug. 13, 2023, 1:02 p.m.
Updated Aug. 13, 2023, 1:02 p.m.
Peacock Flower Garden Wallpaper
1 and 2-story Walls - a set of 4 walls
The brochure says: Quote: "A delicate tracery of vines, blooming with small flowers, has draped itself over branches. A flock of peacocks perches on the branches in regal splendor. The effect is of peacocks in a spring garden."
This exclusive design (untrimmed) comes from: Swanky Babs.
I added the moulding/trimmings for one-story or two-story use, and also include a plain version (...for three or four story use!) This set of 4 walls are found in the 'wallpaper' category for $9.
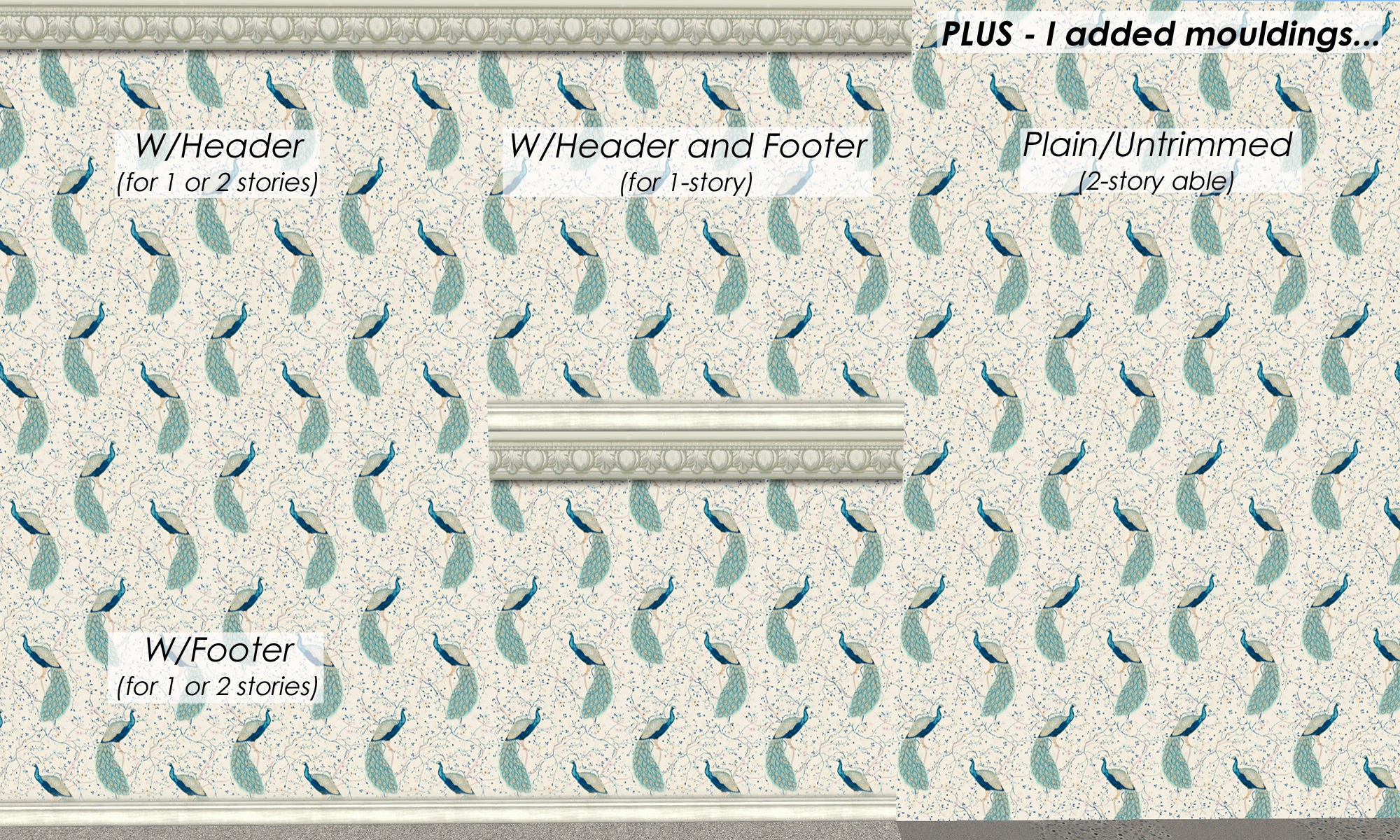
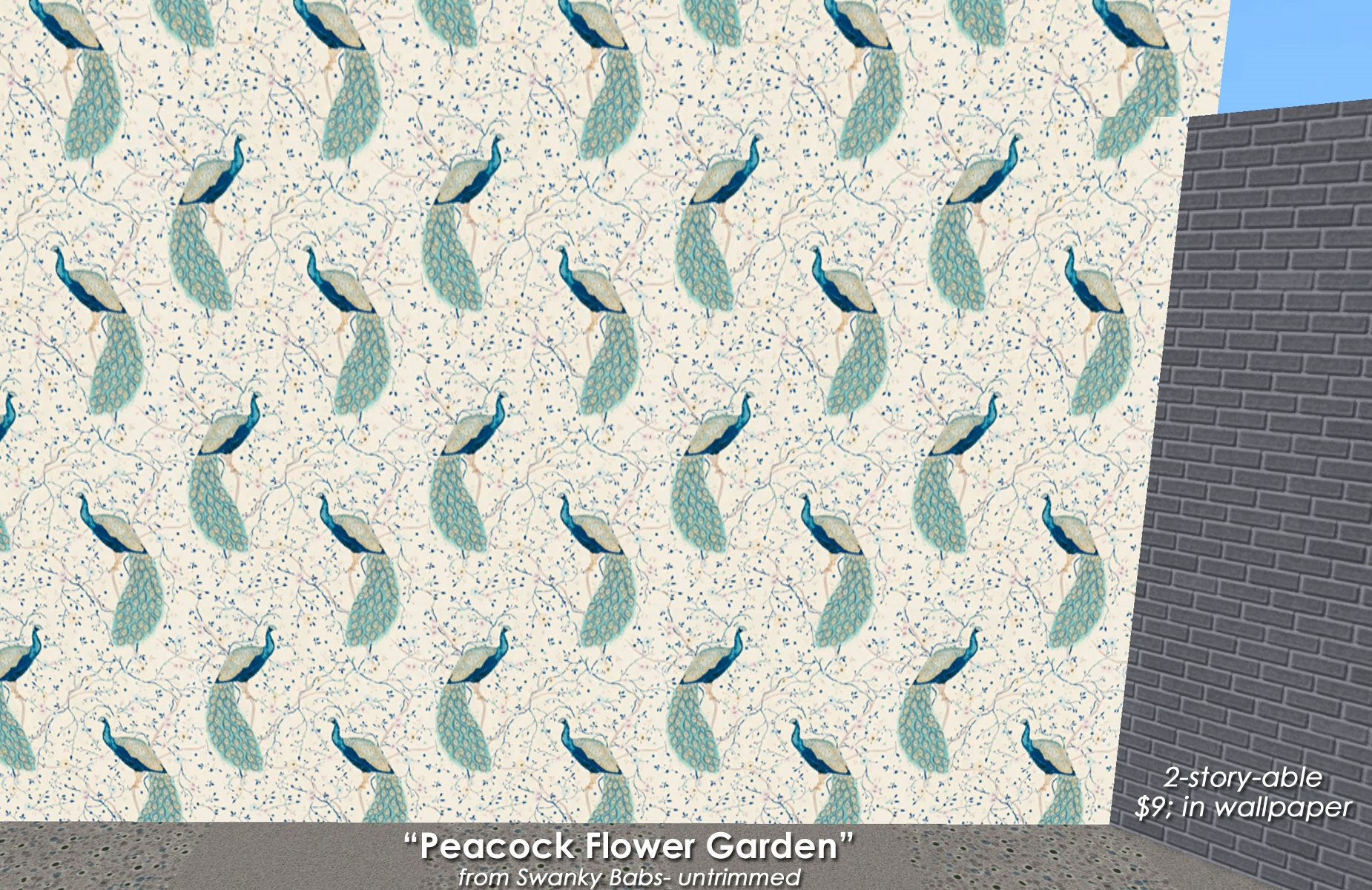
PSST: Add your own moulding to the plain paper walls with my linkWallpaper Overlays - These overlays let you add whatever moulding you want to your walls.
Other Uploads By CatherineTCJD:
Janice: MidCentury Modern House Design V44316 ~ 3B/2.5 B/DblGar
by CatherineTCJD
"Janice" MidCentury Modern House Design V44316, with 3 bedrooms - 2.5 bathrooms - double garage - large yard - multi-level - pet friendly - SLOPED LOT. Minimum CC.
The Exorcist: The MacNeil House - 2 versions, w/CC and NoCC.
by CatherineTCJD
The MacNeil House From the 1973 movie, The Exorcist. 5 bedrooms - 5.5 bathrooms - attic - basement with a No-Slope Basement on a 2-Step Foundation.
Sameville ~ House Model #12: 2B/1B/Garage - Bespoke/Torrox CC - Four Variations - STARTER
Project: Sameville ~ Mid-Century Florida Housing Tract
by CatherineTCJD
...a part of the Sameville Housing Project. 2 bedrooms - 1 bathroom - garage - front porch - covered Lanai - large yard with pool optionin in 4 variations - lightly furnished OR unfurnished - ready for you to decorate
1st Church of Sameville ~ a Community Lot
Project: Sameville ~ Mid-Century Florida Housing Tract
by CatherineTCJD
...a part of the Sameville Hood Project a community lot park-like grounds - church - bathrooms - lecture podium - grand piano
Exposed Aggregate ~ Industrial Floors in 5 Color Variations and 1 Terrain Paint
by CatherineTCJD
Industrial-style rough concrete floors - plus 1 TP.
Sameville ~ House Model #13: 3B/2B/Garage - No CC - Four Variations.
Project: Sameville ~ Mid-Century Florida Housing Tract
by CatherineTCJD
...a part of the Sameville Housing Project 3 bedrooms - 2 bathrooms - garage - courtyard - Florida room and/or patio - optional pool in 4 variations - lightly furnished OR unfurnished - ready for you to decorate
Moon Wallpapers ~ three space themed walls
by CatherineTCJD
These wallpapers are a tribute to the moon landing and Space.
Four Leaf Parquet Floors ~ 9 Floors in Maxis Matching Woods
by CatherineTCJD
These floors were created for TS2 by CatherineTCJD of Sims Virtual Realty and MTS.
