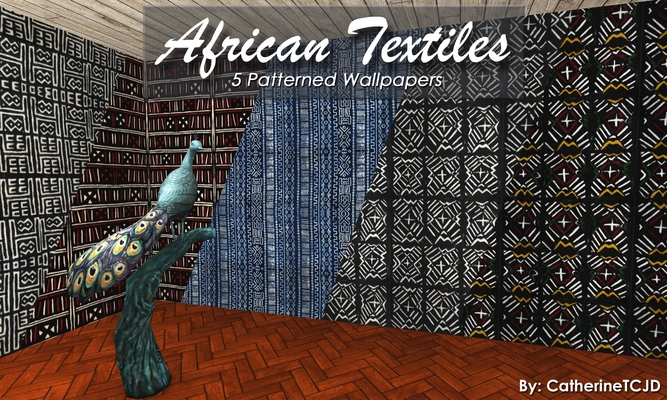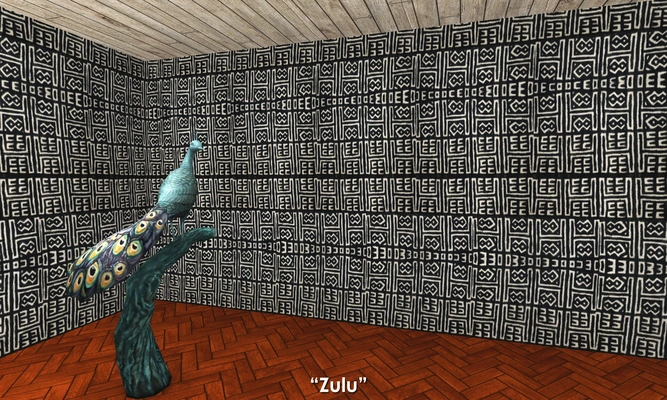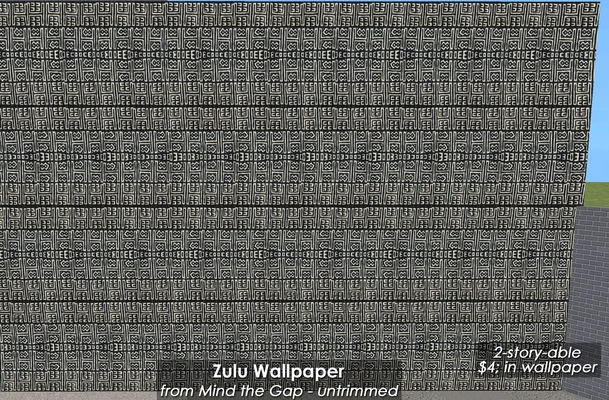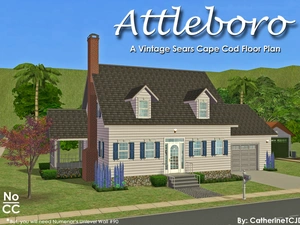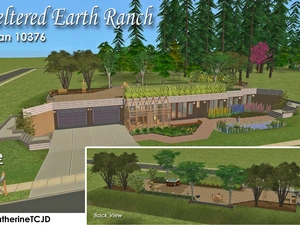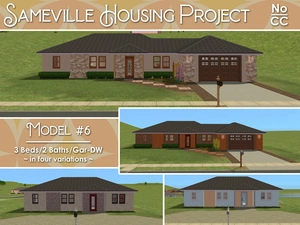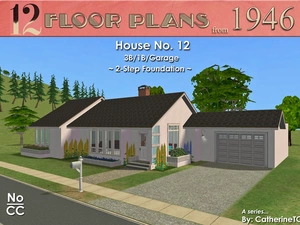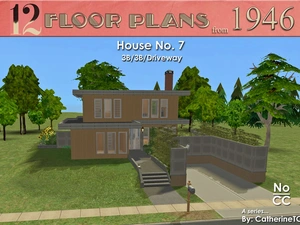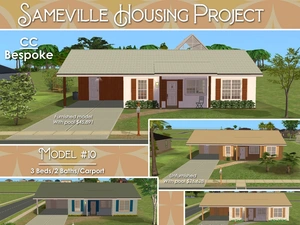African Textile Wallpapers: 2-story-able Walls - a set of 5 walls
Uploaded Aug. 14, 2023, 2:45 p.m.
Updated Aug. 14, 2023, 2:45 p.m.
African Textile Wallpapers: 2-story-able Walls - a set of 5 walls
These (untrimmed) wallpapers come from: MindTheGap.com and were modified for TS2 by CatherineTCJD of Sims Virtual Realty and MTS.
They are 2-story-able (...or for three or four stories!) This set of 5 walls are found in the 'wallpaper' category for $4 each.

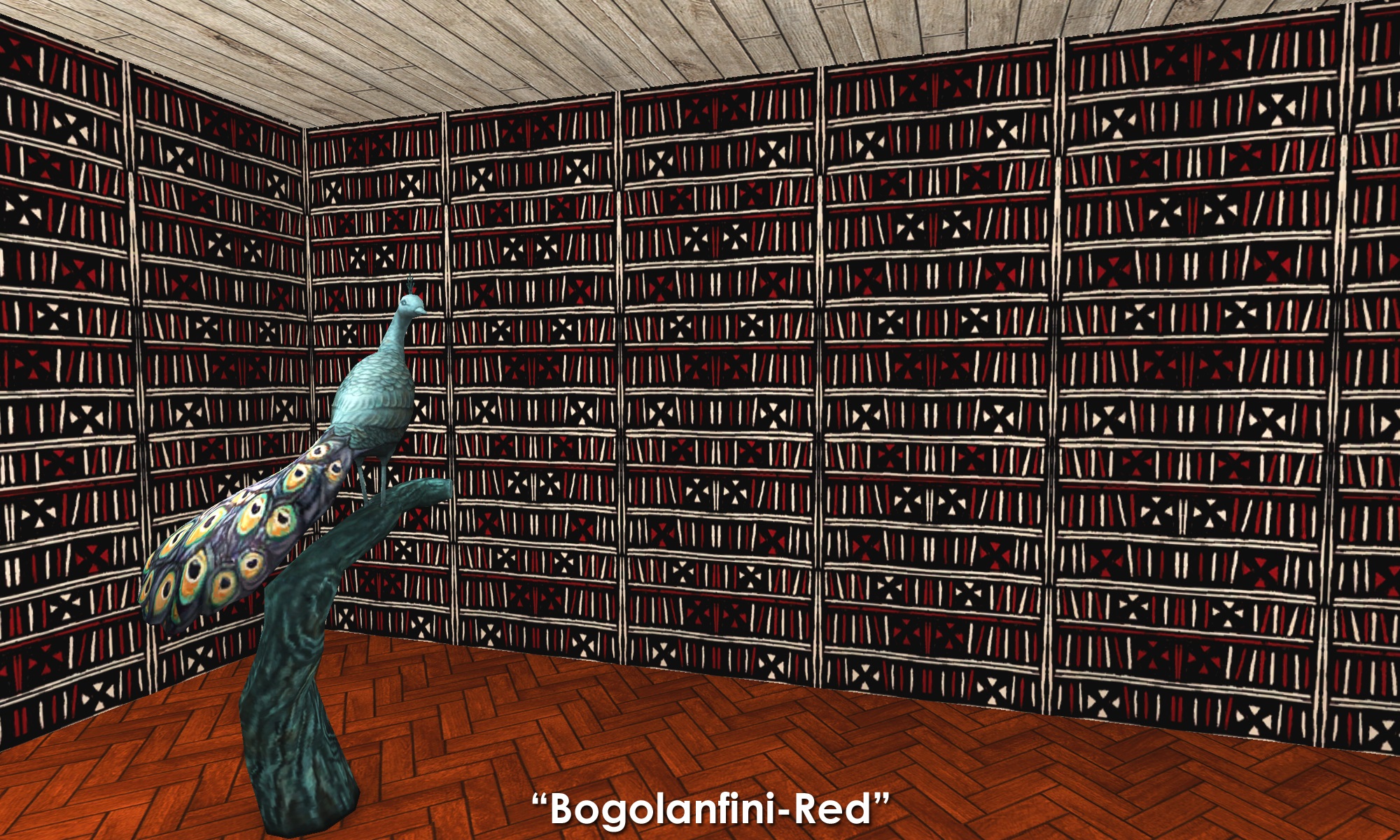
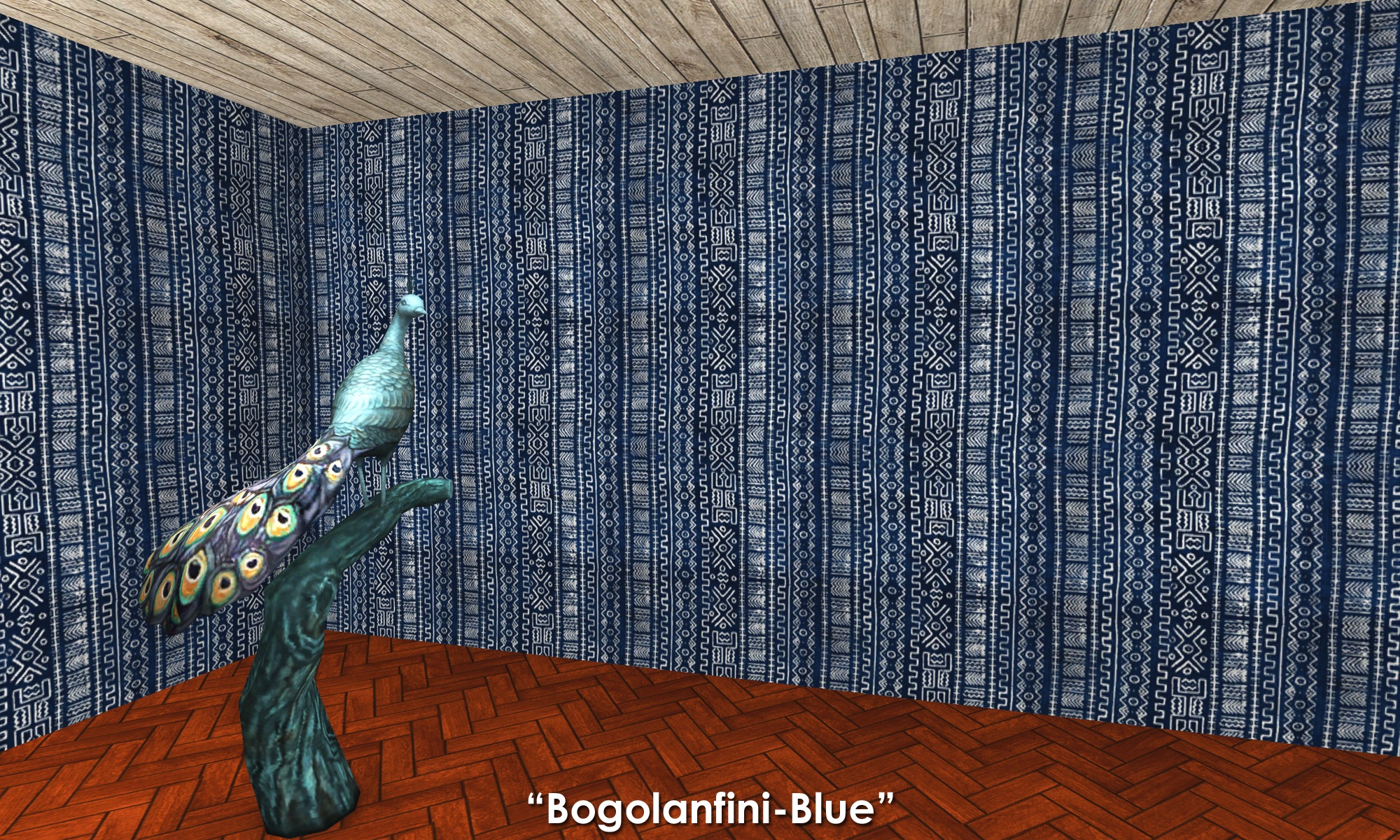
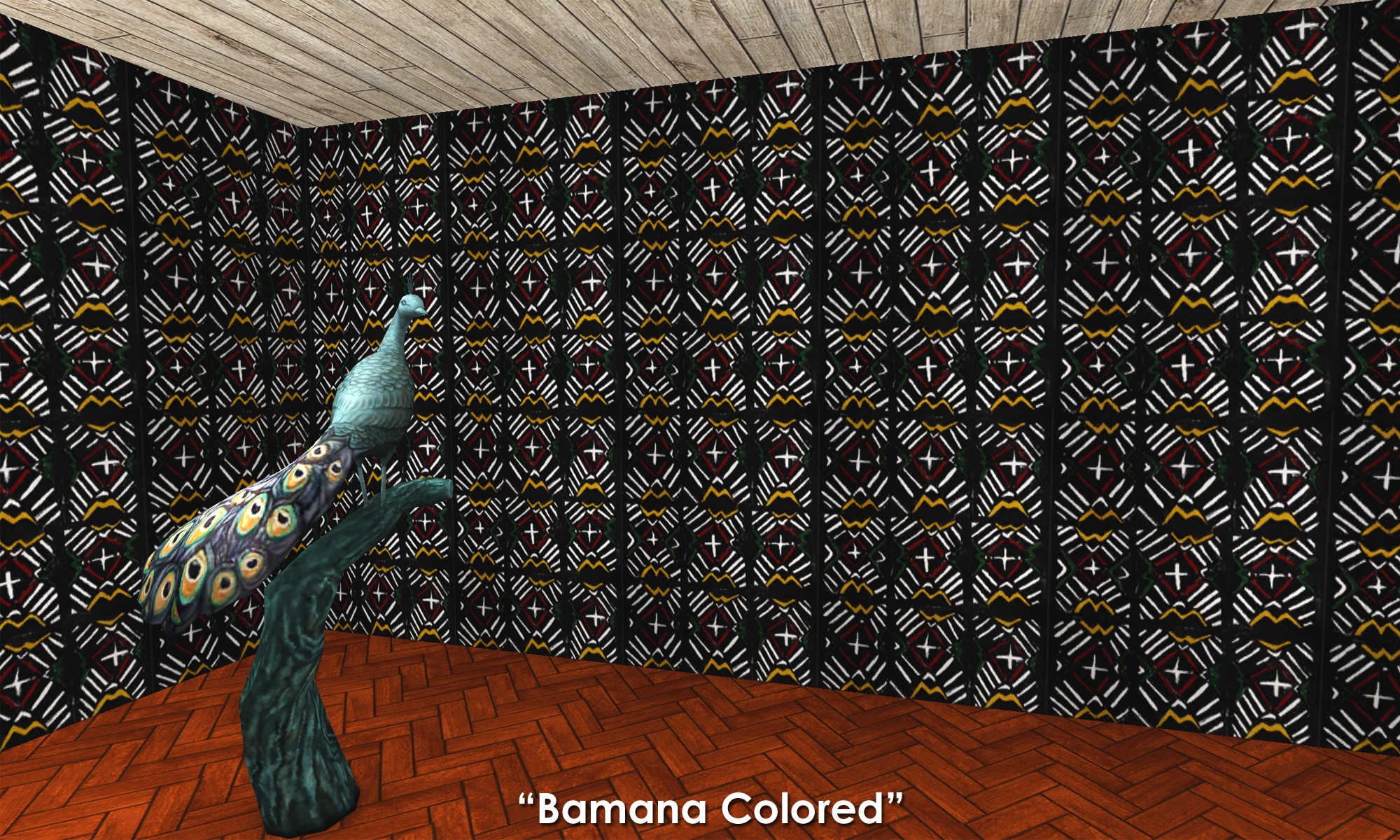
PSST: Add your own moulding to the plain paper walls with my Wallpaper Overlays - These overlays let you add whatever moulding you want to your walls.
Other Uploads By CatherineTCJD:
Attleboro - a Vintage Sears Cape Cod Plan with Garage
by CatherineTCJD
A Vintage Cape Cod Floor Plan - Sears Kit House - 3 bedrooms - 1.5 bathrooms - garage - large yard - pet friendly
Homes of Character: House #05 - Italian Villa
Project: Homes of Character, 1912
by CatherineTCJD
House #05 - Italian Villa with 4 bedrooms, 3.5 bathrooms, driveway, and basement. On a 2-Step Foundation. Lightly furnished & ready for you to decorate.
Sheltered Earth Ranch: 3B/2B/2-car Garage with Rooftop Garden Patio
by CatherineTCJD
...a part of The 80's Called series with 3 bedrooms, 2 bathrooms, 2-car garage, patios, solarium, rooftop garden - this is an Earth-sheltered, bermed lot, lightly furnished & ready for you to decorate.
Sameville ~ House Model #6: 3B/2B/Gar-or-CircleDrive - No CC - Four variations.
Project: Sameville ~ Mid-Century Florida Housing Tract
by CatherineTCJD
...a part of the Sameville Housing Project 3 bedrooms - 2 bathrooms - garage/circle-drive - optional pool in 4 variations - lightly furnished & unfurnished - ready for you to decorate
House No. 3
Completed Project
Project: The 1946 Project
by CatherineTCJD
A TS2 recreation of 12 iconic floor plans from 1946. This is House #3 of 12. No CC.
House No. 12
Completed Project
Project: The 1946 Project
by CatherineTCJD
A TS2 recreation of 12 iconic floor plans from 1946. This is House #12 of 12. No CC.
House No. 7
Completed Project
Project: The 1946 Project
by CatherineTCJD
A TS2 recreation of 12 iconic floor plans from 1946. This is House #7 of 12. No CC.
Sameville ~ House Model #10: 3B/2B/Carport - Four Variations, one a STARTER
Project: Sameville ~ Mid-Century Florida Housing Tract
by CatherineTCJD
...a part of the Sameville Housing Project 3 bedrooms - 2 bathrooms - carport - large yard with pool, OR starter priced in 4 variations - ready for you to decorate!











