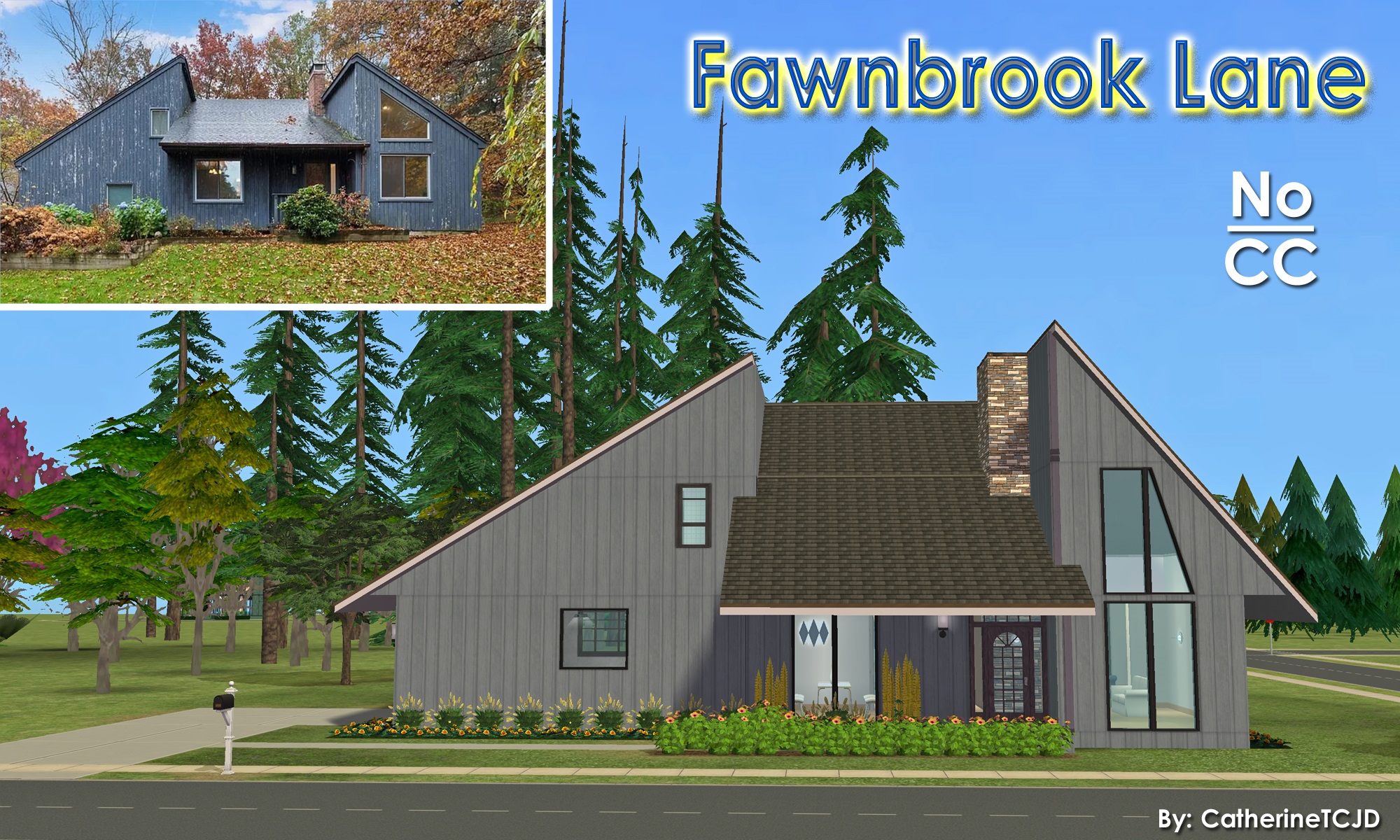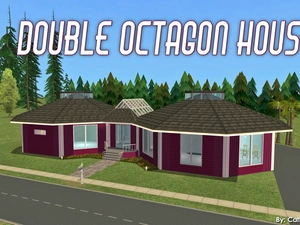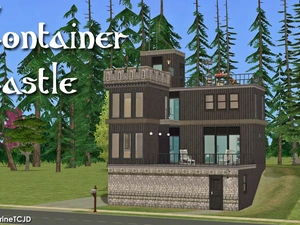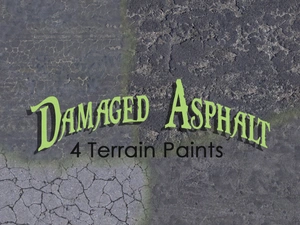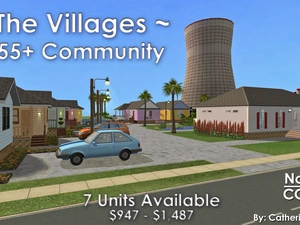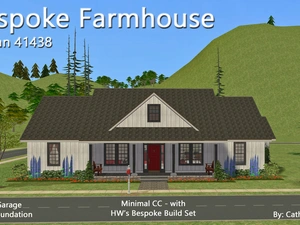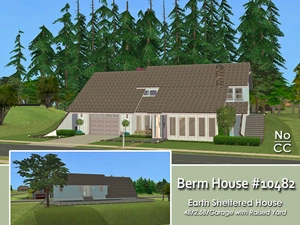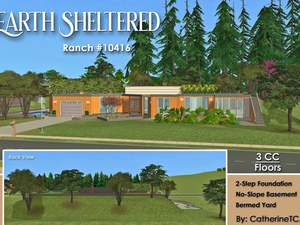Fawnbrook Lane ~ based on a RL MCM house in Connecticut
Uploaded Jan. 27, 2024, 4:01 p.m.
Updated Jan. 27, 2024, 4:01 p.m.
Fawnbrook Lane
RL Mid-Century Modern
Built with a 2-Step Foundation and a No-Slope Basement (Made with the Grid-Adjuster.)
4+ bedrooms - 3.5 bathrooms - garage - basement
lightly furnished & ready for you to decorate
Sufficeittosay/Anachronisims suggested this Zillow floor plan to me, the roof looked easy enough ...so I thought.
Grrrrr Those blasted TS2 roofs get me every time! But, I had to try...
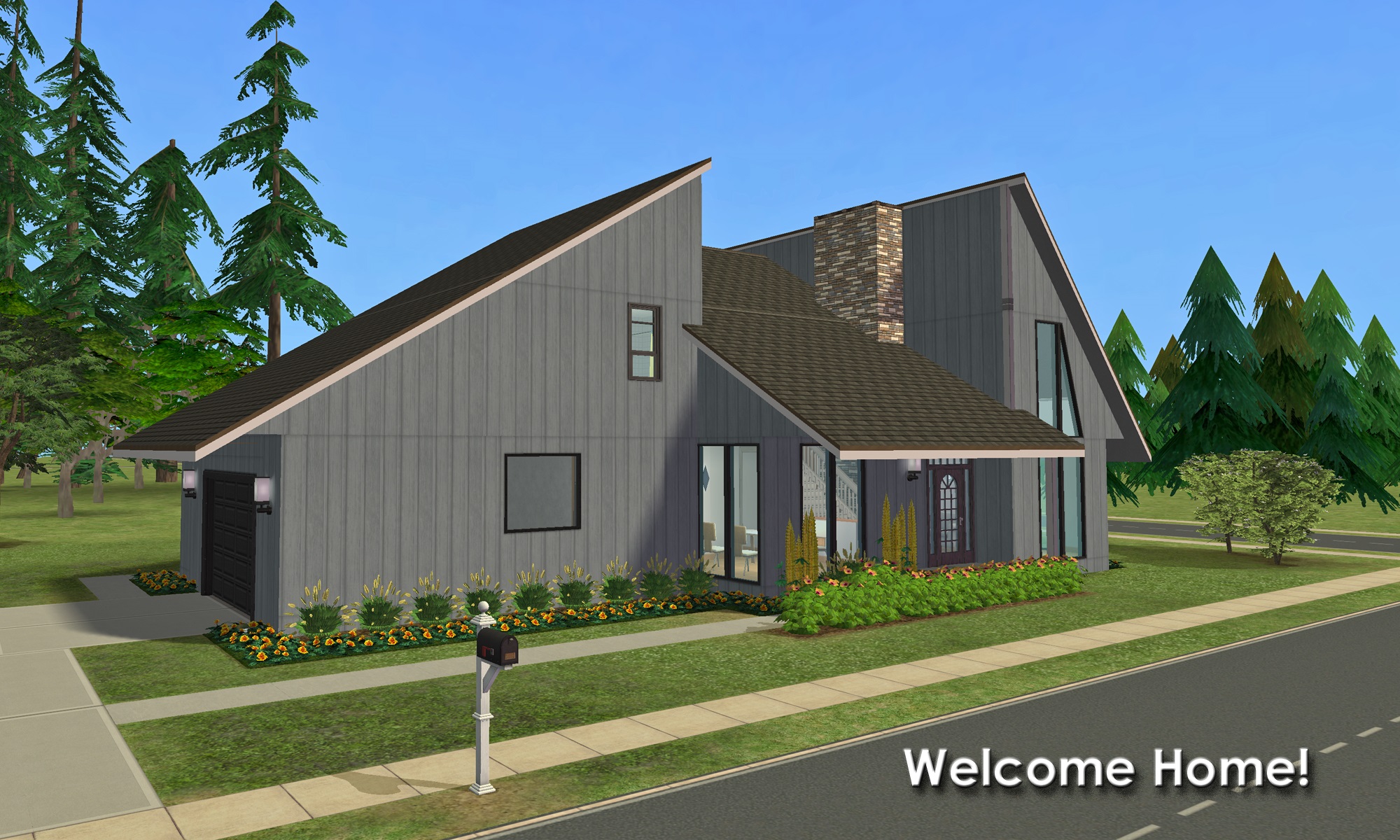
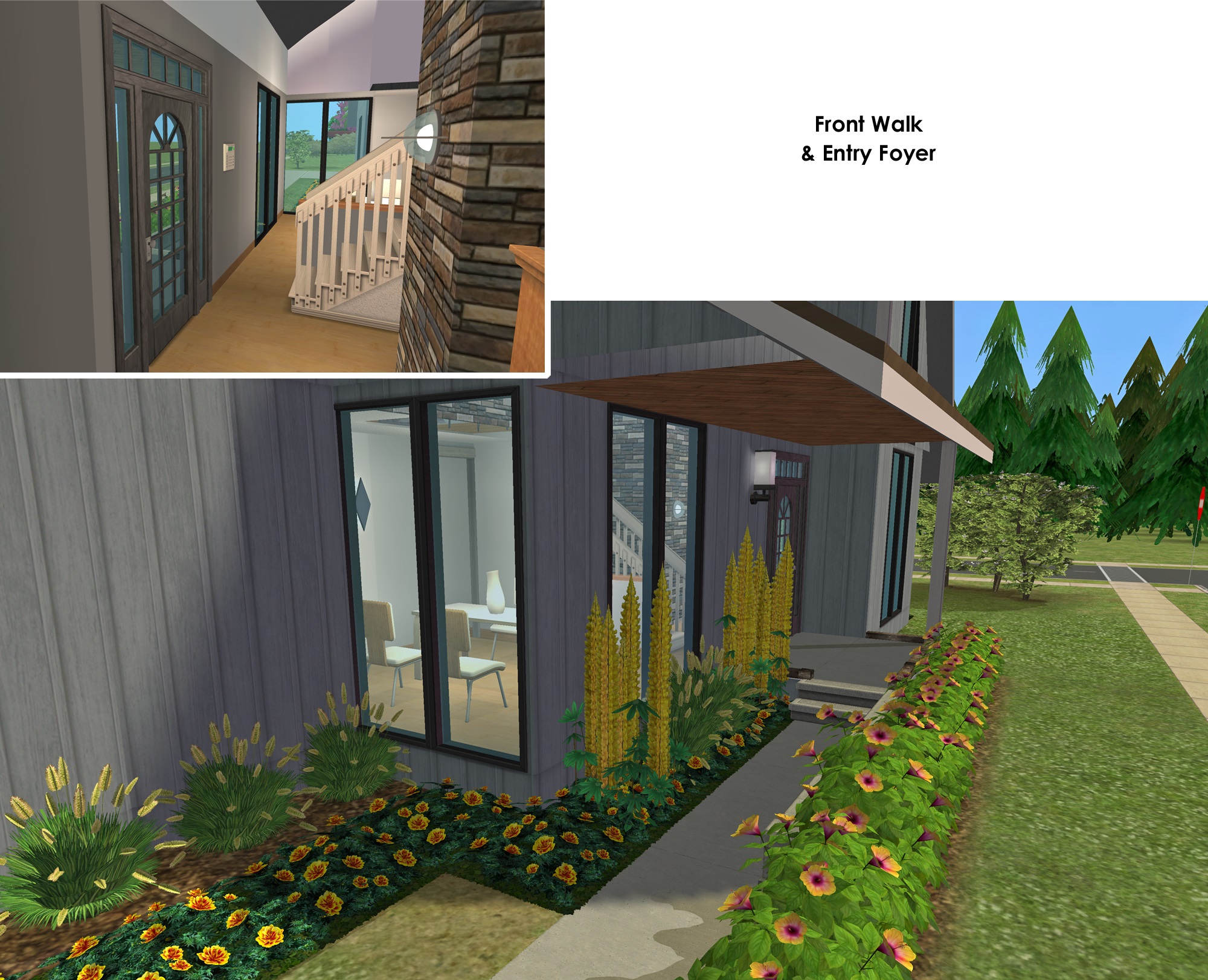
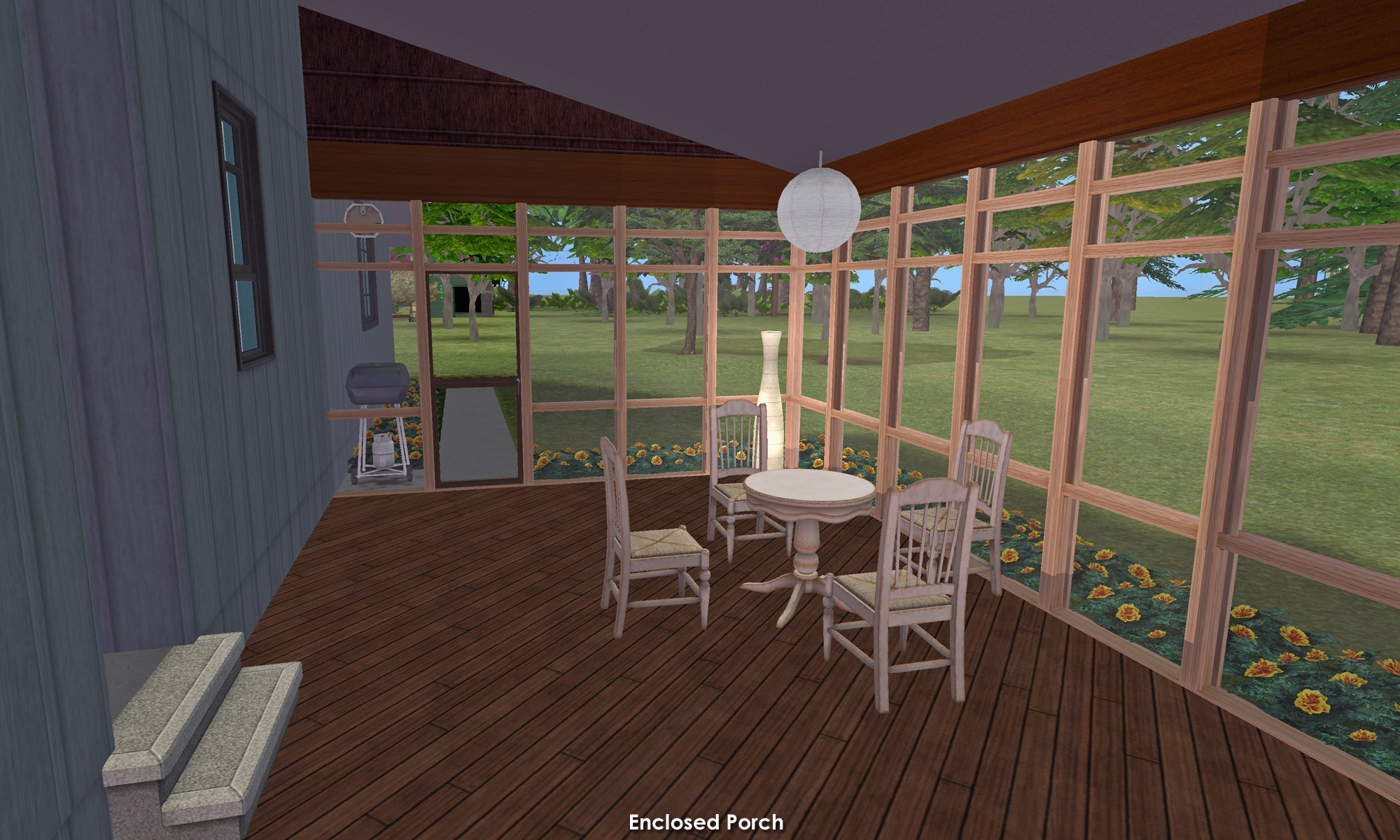
The roof is not perfect - but it works (to keep out the rain and snow!) I recommend playing this one with the roof off. sigh
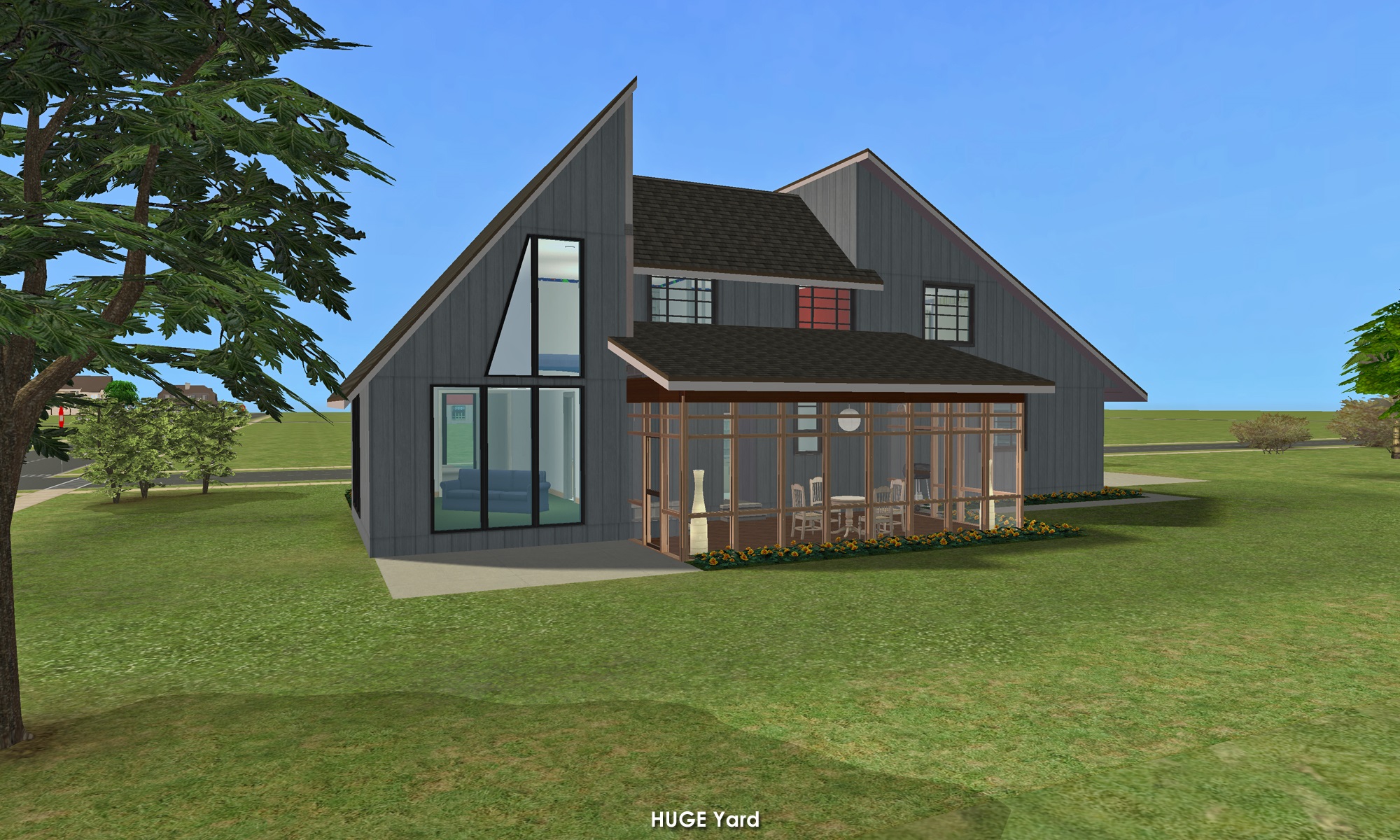
Please enjoy touring the rest of this design by scrolling through all the pictures.
I intentionally keep my builds lightly furnished - with only EAxis stuffeths - so that you can have all the fun of decorating it! (Please CC-it-up once you get it in your game!) All appliances, plumbing and lighting are included; along with smoke and burglar alarms, and telephones.
This is a clean copy of this house/lot; no sim has ever lived here. The package has been cleaned with Mootilda's Clean Installer.
There is parking for three vehicles; 1 in the garage, and 2 on the long driveway.
This is a pet-friendly build. No pet items are included, but there is plenty of room to add what you need. This house has a 2-step foundation - so if you want to allow large dogs inside, they are going to need Simler90's Stair Mods to be able to access the 2-Step foundation.
Definitely used but NOT included:
Get these items if you want the house to look exactly as shown in the pictures.
- HugeLunatic's Backless Shower
No Custom Content Included
Lot Size: 40X40
Lot Price: $103,762
Thank you, Mootilda for the awesome Grid Adjuster tool used to make this lot.
Other Uploads By CatherineTCJD:
Contemporary Double Octagon House: 4B/2.5B/Driveway with Pool. No CC.
by CatherineTCJD
...a part of The 80's Called series with 4 bedrooms - 2.5 bathrooms - 3-car driveway - 2-story atrium - deck - patio - pool. This is a SLOPED lot, with No CC.
Container Castle: 1B/1.5B/Gar - for your Bachelor King
by CatherineTCJD
Built on a SLOPED lot with 1 bedroom, 1.5 bathrooms, a garage, and lots of outdoor living spaces. Lightly furnished & ready for you to decorate.
Damaged Asphalt Hi-res Terrain Paints ~ Set of 4
by CatherineTCJD
Damaged Asphalt - in 4 versions
The Villages ~ a 55+ Community
by CatherineTCJD
...a part of the Sameville Hood Project a trailer park community - especially for retirees ( if you use age-restricting mods )
Hourglass Parquet Floors ~ in 11 Maxis Matching Woods and 3 Sizes
by CatherineTCJD
These floors were created for TS2 by CatherineTCJD of Sims Virtual Realty and MTS.
Bespoke Farmhouse ~ 3B/2.5B/Garage on a 2-Step Foundation
by CatherineTCJD
Modern Plan - 41438. A Farm House on a 2-Step Foundation, with 3 bedrooms - 2.5 bathrooms - attached garage - front porch - back patio - oversized corner lot...
Berm House #10482: 4B/2.5B/Garage with Raised Yard. No CC.
by CatherineTCJD
...a part of The 80's Called series 4 bedrooms - 2.5 bathrooms - garage - patio - raised yard, This is an Earth-sheltered, bermed lot. Lightly furnished & ready for you to decorate ...with no CC!
Earth Sheltered Ranch #10416: 3+B/2+B/Garage, Pool, and Rooftop Gardens
by CatherineTCJD
...a part of The 80's Called series 3-6 bedrooms - 2 bathrooms + 2 powder rooms - garage - swimming pool - courtyard - skylit sunroom - rooftop gardens.
