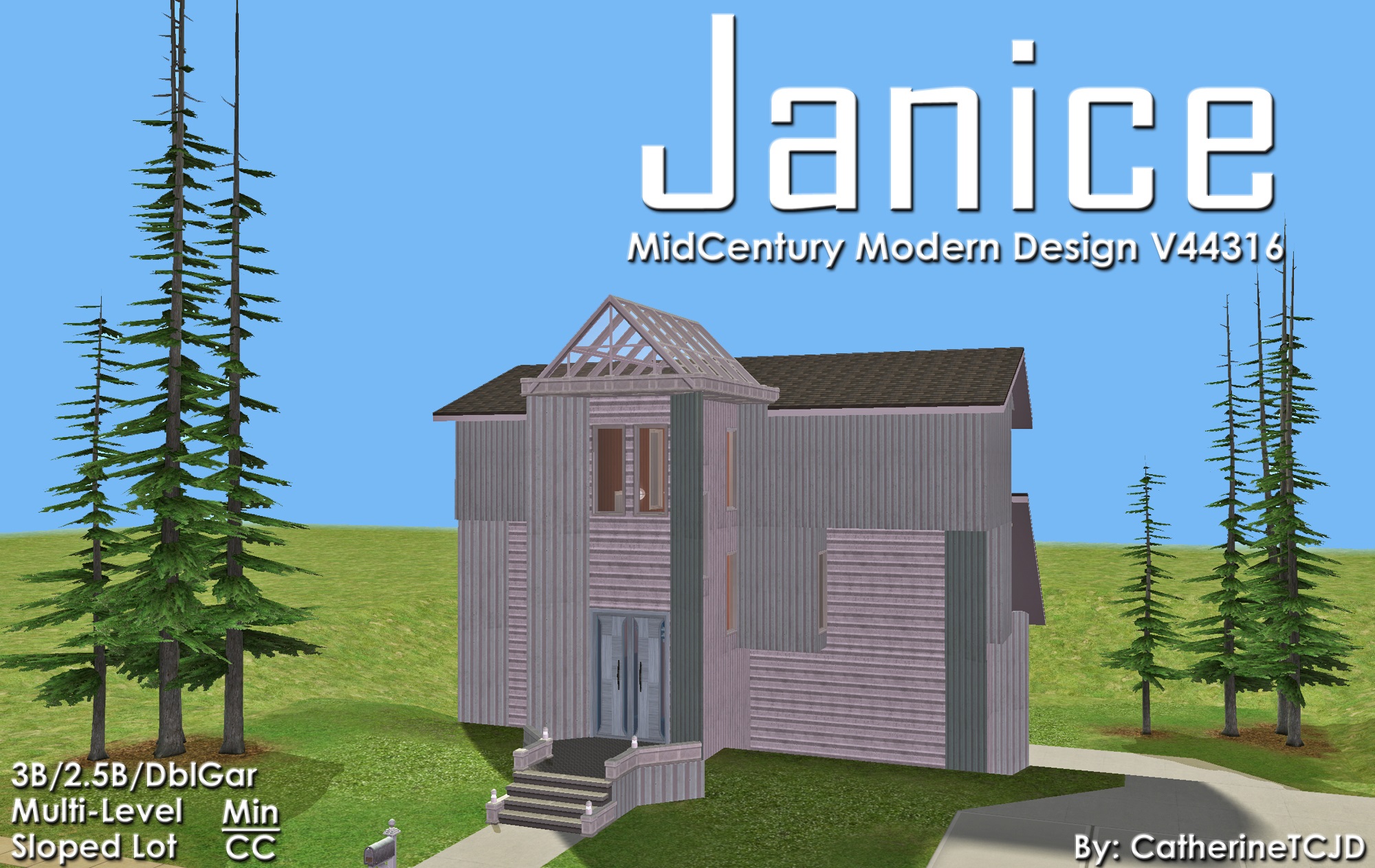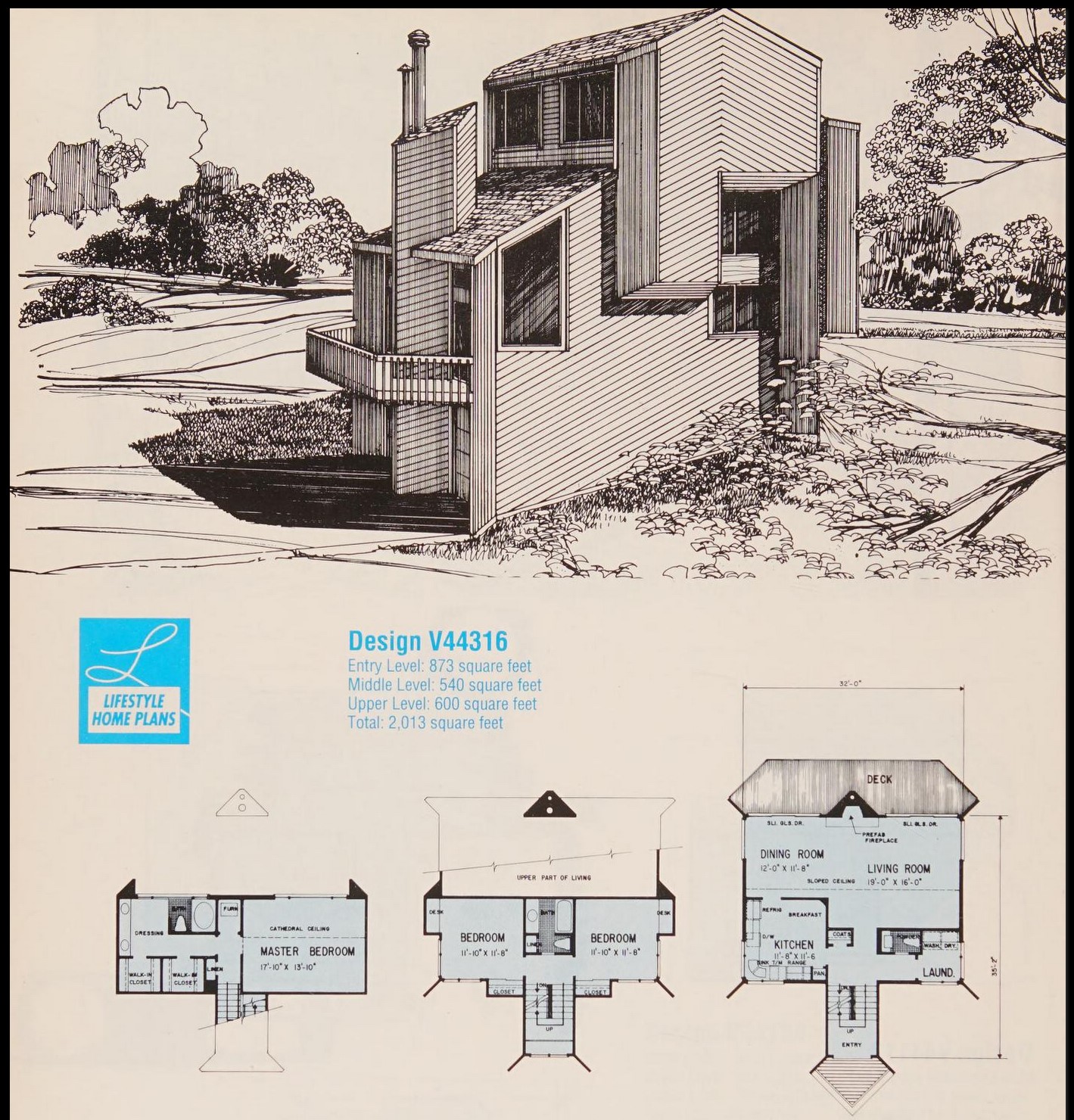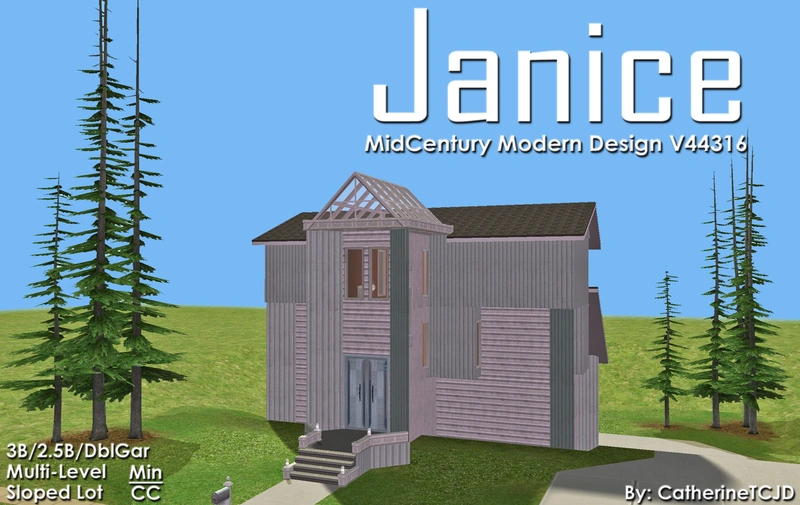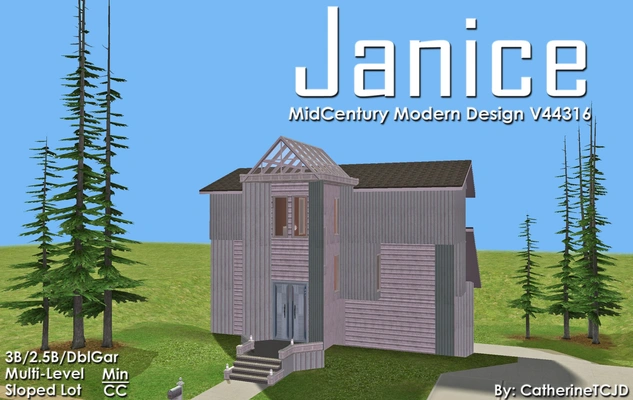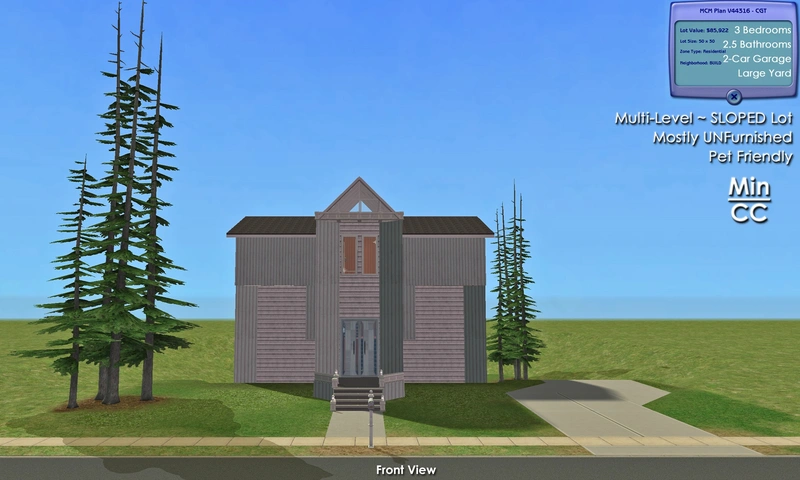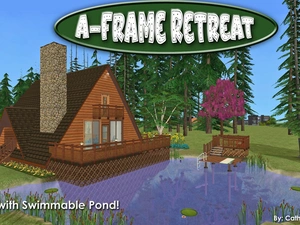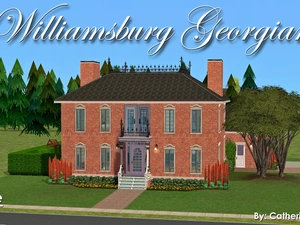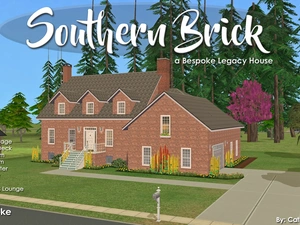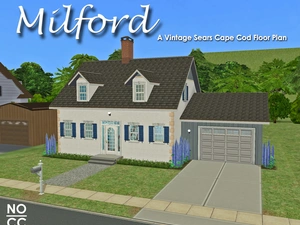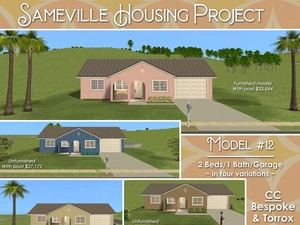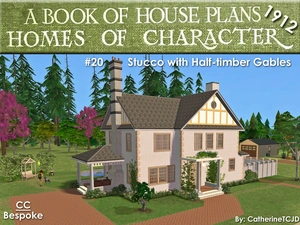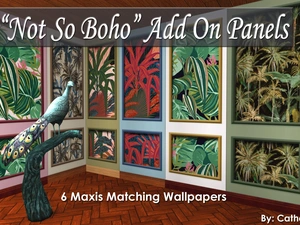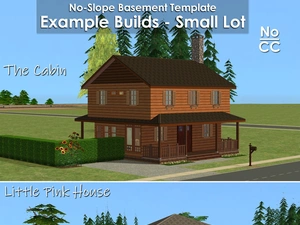Janice: MidCentury Modern House Design V44316 ~ 3B/2.5 B/DblGar
Uploaded Aug. 2, 2023, 12:34 p.m.
Updated Aug. 2, 2023, 12:34 p.m.
Janice
MidCentury Modern House Design V44316
3 bedrooms - 2.5 bathrooms - double garage
- large yard - multi-level - pet friendly -
SLOPED LOT
Minimum CC
The floor plan comes from Vacation & Second Homes_ by Home Planners, 1991. (In case the archive won't load, see it HERE.)
This home was built for my car enthusiast sim. Not only does it have a double garage, but it also has 3 driveway spaces - so 5 cars can park on this lot.
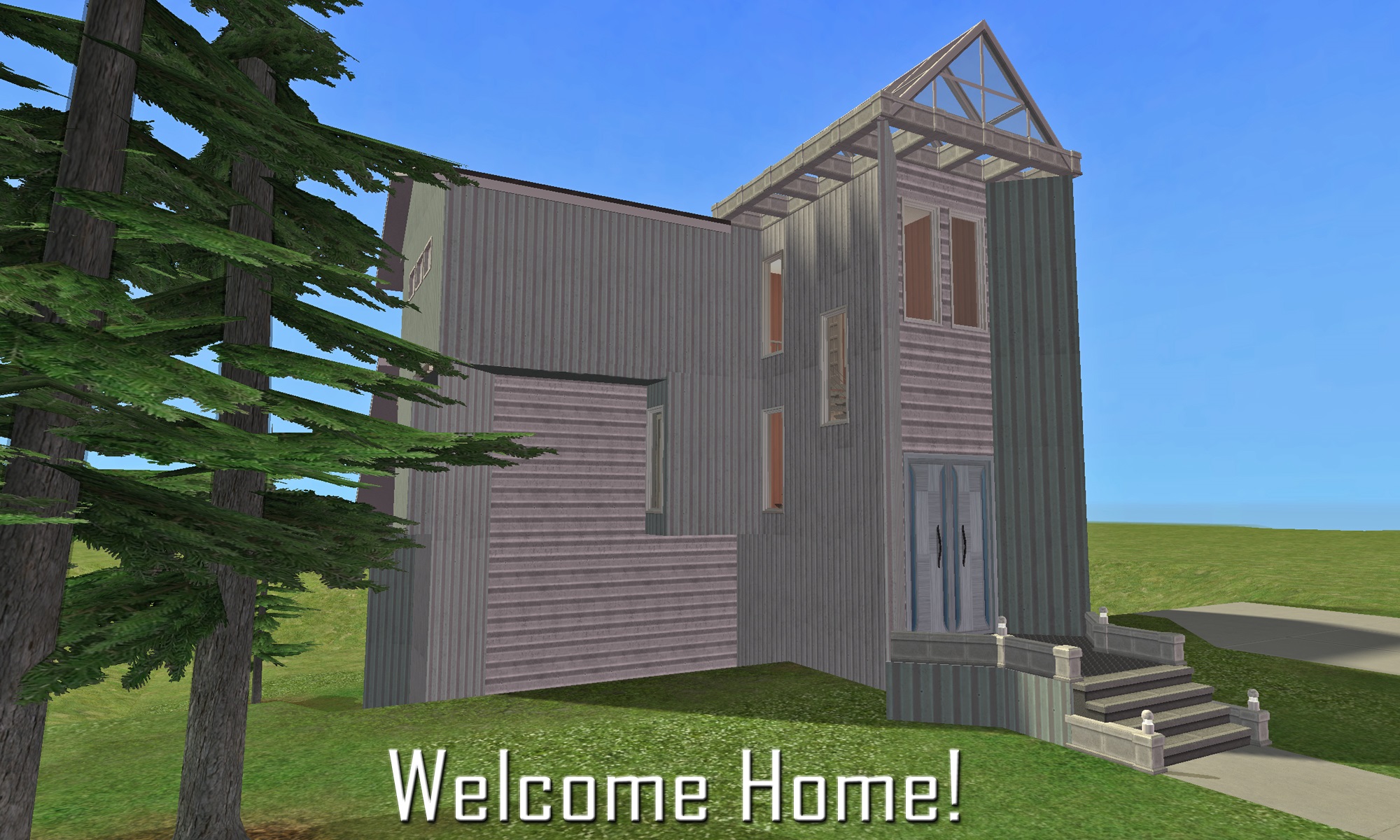
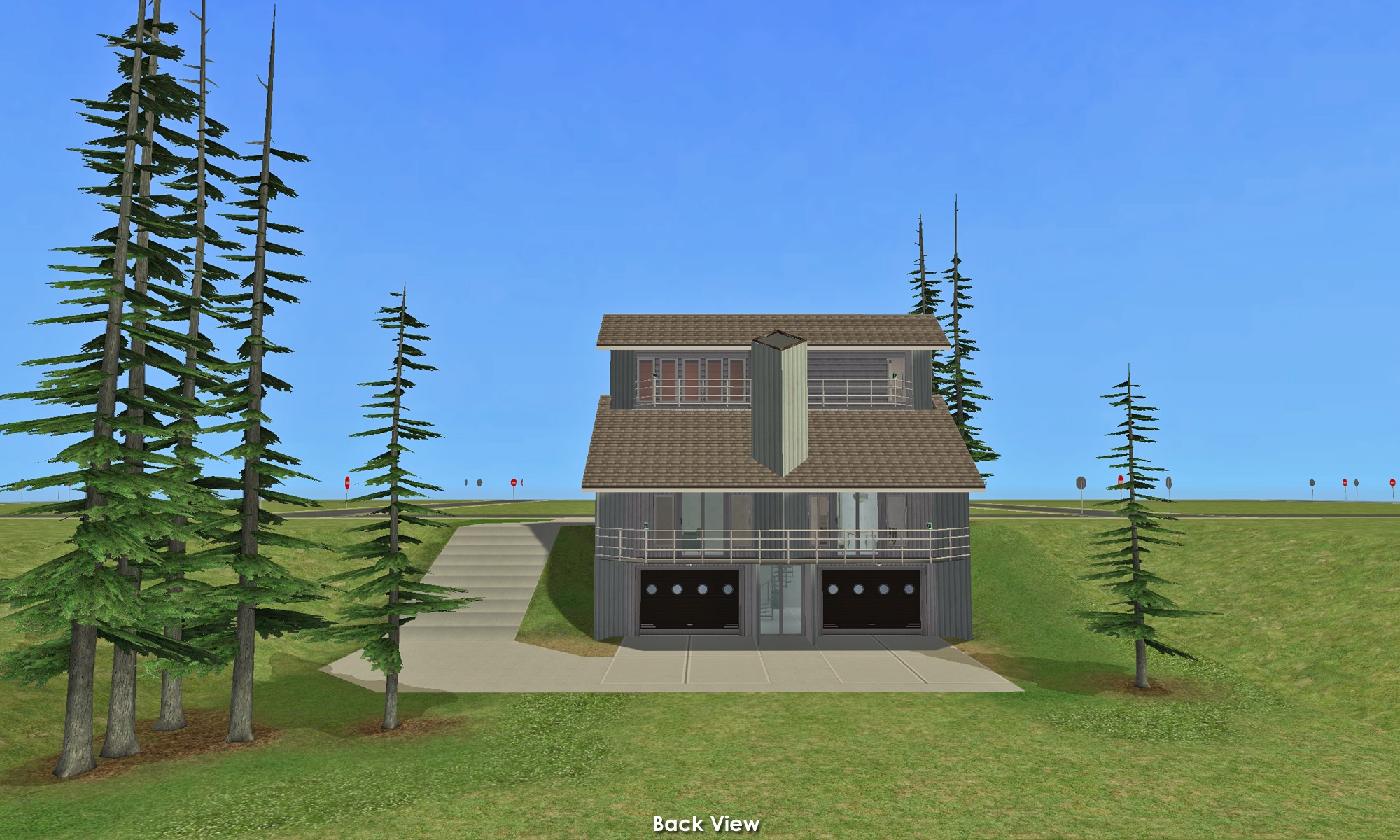
This home is mostly UNfurnished - which didn't bother Syd and Nancy one bit. They both loved this house.
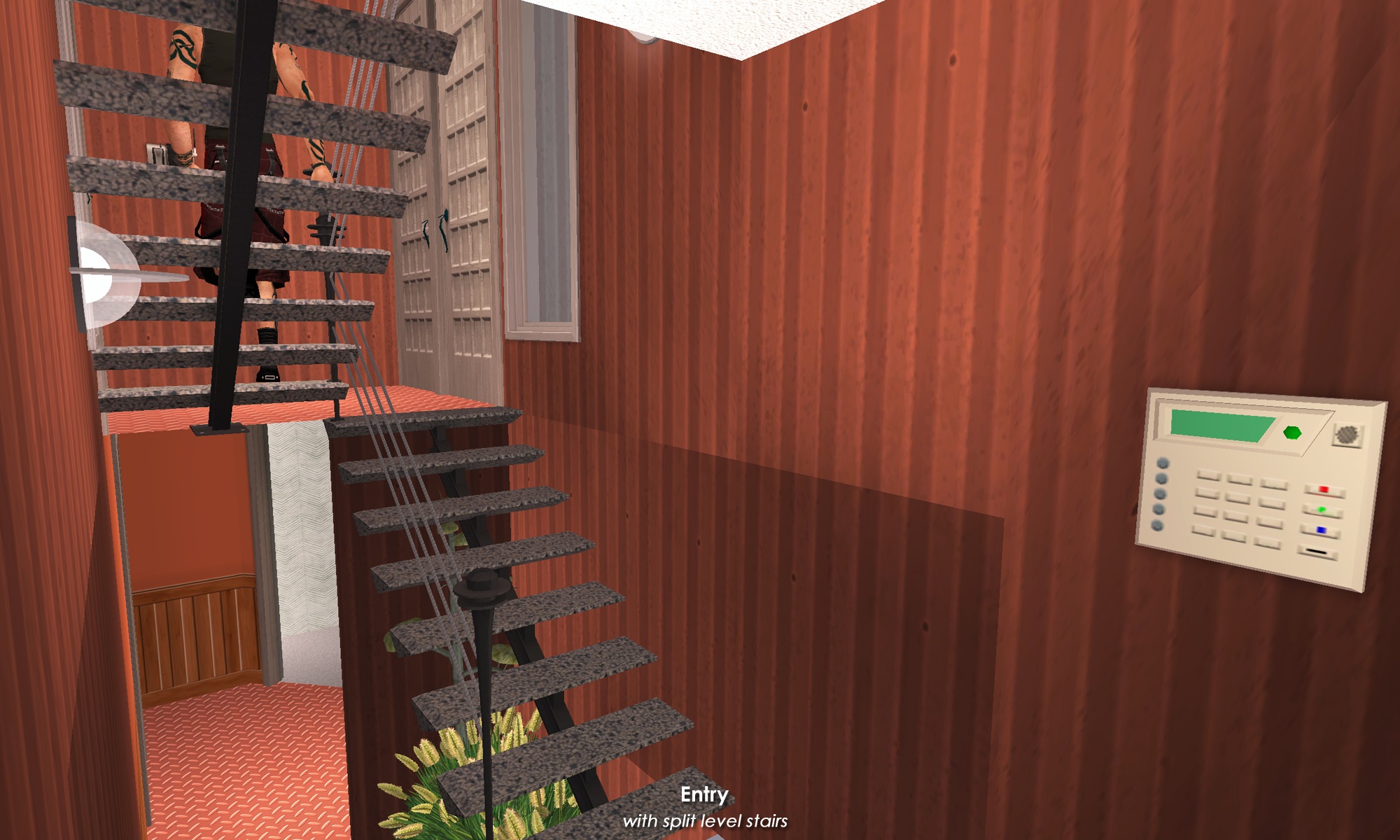
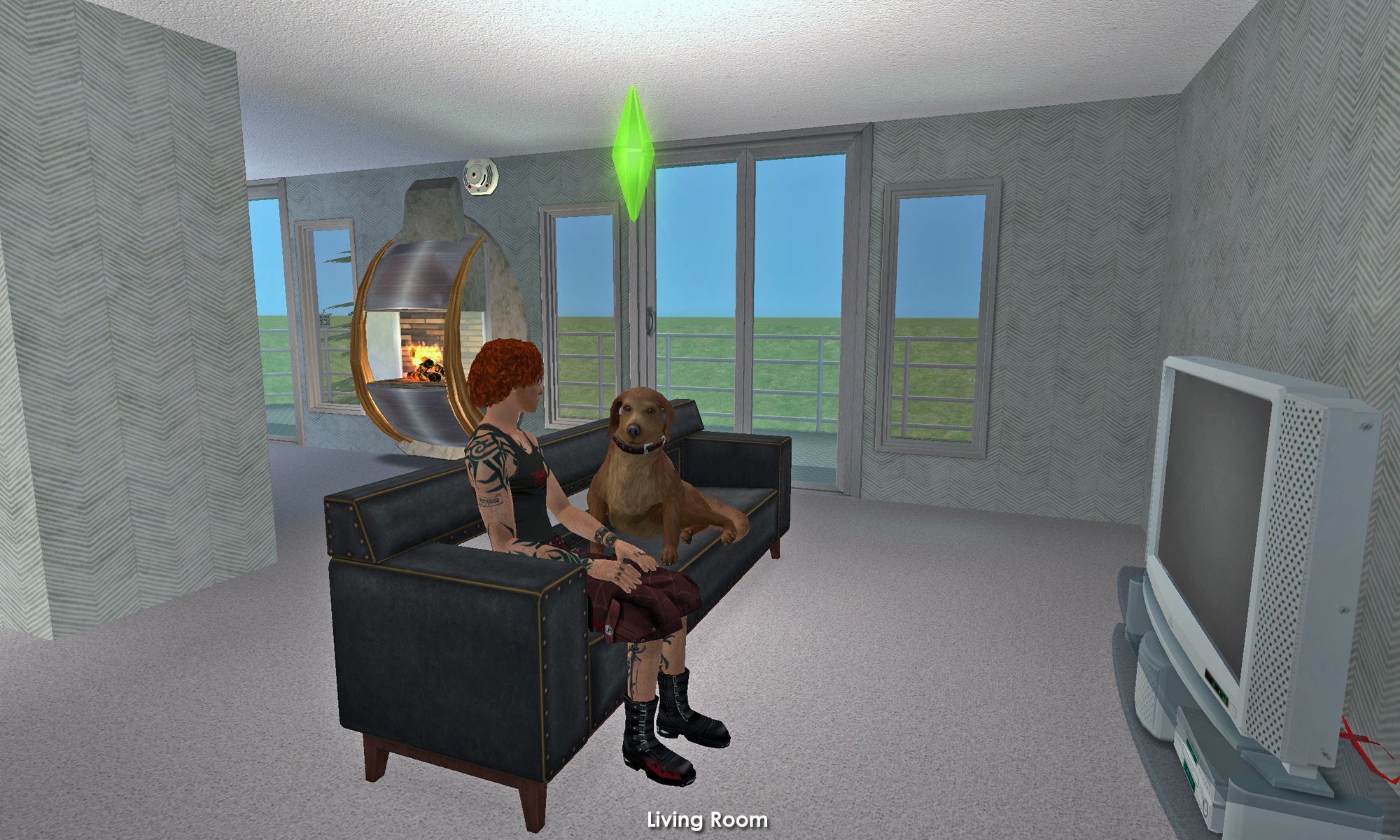
Please enjoy touring the rest of this property by scrolling through all the pictures.
This house is lightly furnished with all EA/Maxis furniture (Please CC-it-up once you get it in your game!). All appliances, plumbing and lighting are included. The stove and fireplace have smoke alarms. Telephones are on each level. The front door has a burglar alarm.
This is a clean copy of this house/lot; no sim has ever lived here. The package has been cleaned with Mootilda's Clean Installer.
There is parking for 5 on the property: 2 in the garage, and 3 on the driveway.
This is a pet-friendly build. No pet items are included, but there is plenty of room to add what you need.
Necessary but NOT included:
- Numenor's Unlevel Wall #90 - Needed for the two windows in the entry/stair area. ( Please follow the link and the directions for installing this wall properly.) ;)
USED but NOT included:
Get this if you want the house to look exactly as shown in the pictures.
- HugeLunatic's Backless Tub/Shower
- HugeLunatic's Hexa Tiles - default/fix
Custom Content Included
- Dincer Hepguler's Millenium Fireplace (DH is retired now, but the link goes to his archived website.)
- Four of my wallpapers, all available separately here on MTS:
"Layered Boho in Terracotta" from 16 Textured Wallpapers
"In the Forest" from Gender Neutral Nursery Wallpaper
"Garden Bunny in Purple" (a two wall set) from Garden Bunny Wallpapers
"Herringbone in Sea Spray" from Herringbone Wallpaper
- My " Nothing To See Here " completely invisible floor. (Without this floor the skylight over the front tower will break!)
Lot Size: 50X30
Lot Price (furnished): $85,922
Custom Content Included:
- Herringbone in Sea Spray by CatherineTCJD
- In the Forest by CatherineTCJD
- Garden Bunny in Purple by CatherineTCJD
- Garden Bunny in Purple by CatherineTCJD
- Layered Boho in Terracotta by CatherineTCJD
- Millenium Fireplace by Dincer Hepguler
- Nothing To See Here by CatherineTCJD
Other Uploads By CatherineTCJD:
A-Frame Retreat on a Swimmable Pond: 3B/2B/2CarDriveway with 1 CC
by CatherineTCJD
...with 3 bedrooms, 2 bathrooms, 2 car driveway, deck, patio, and swimmable pond. Lightly furnished & ready for you to decorate.
Williamsburg Georgian: 3B/2.5B/Garage with Greenhouse, Patio, and Gardens
by CatherineTCJD
An American Colonial with 3 bedrooms, 2.5 bathrooms, garage, greenhouse, patio, gardens on a CORNER lot. Lightly furnished & ready for you to decorate.
Southern Brick Colonial: 4B/4+B/Garage Legacy Estate with a partial No-Slope Basement
by CatherineTCJD
An American Colonial with 4 bedrooms, 4 bathrooms + 2 half-baths, garage, deck, patio, large yard, library, hobby room, game room, theater, wine cellar, secret kid's lounge...
The Milford - a vintage Cape Cod plan with Garage, on a 2-Step Foundation
by CatherineTCJD
A Vintage Cape Cod Floor Plan ...on a 2-Step Foundation. 2 bedrooms - 1.5 bathrooms - garage - for a small family - pet friendly -
Sameville ~ House Model #12: 2B/1B/Garage - Bespoke/Torrox CC - Four Variations - STARTER
Project: Sameville ~ Mid-Century Florida Housing Tract
by CatherineTCJD
...a part of the Sameville Housing Project. 2 bedrooms - 1 bathroom - garage - front porch - covered Lanai - large yard with pool optionin in 4 variations - lightly furnished OR unfurnished - ready for you to decorate
Homes of Character: House #20 - Stucco with Half-timber Gables
Project: Homes of Character, 1912
by CatherineTCJD
House #20 - Stucco with Half-timber Gables, with 4 bedrooms, 1.5 bathrooms, driveway, patio/garden, porch, and a fishing pond, on a 2-Step Foundation. Lightly furnished & ready for you to decorate.
"Not So Boho" Maxis Matching Add-On Panels
by CatherineTCJD
The panels are extracted from ApartmentLife ( you will need that EP if you want the matching panels. )
Two Small EXAMPLE lots, using the No-Slope Basement Templates
by CatherineTCJD
These are 2 example lots I built using the small 2-step foundation version of the No-Slope Basement Templates.
