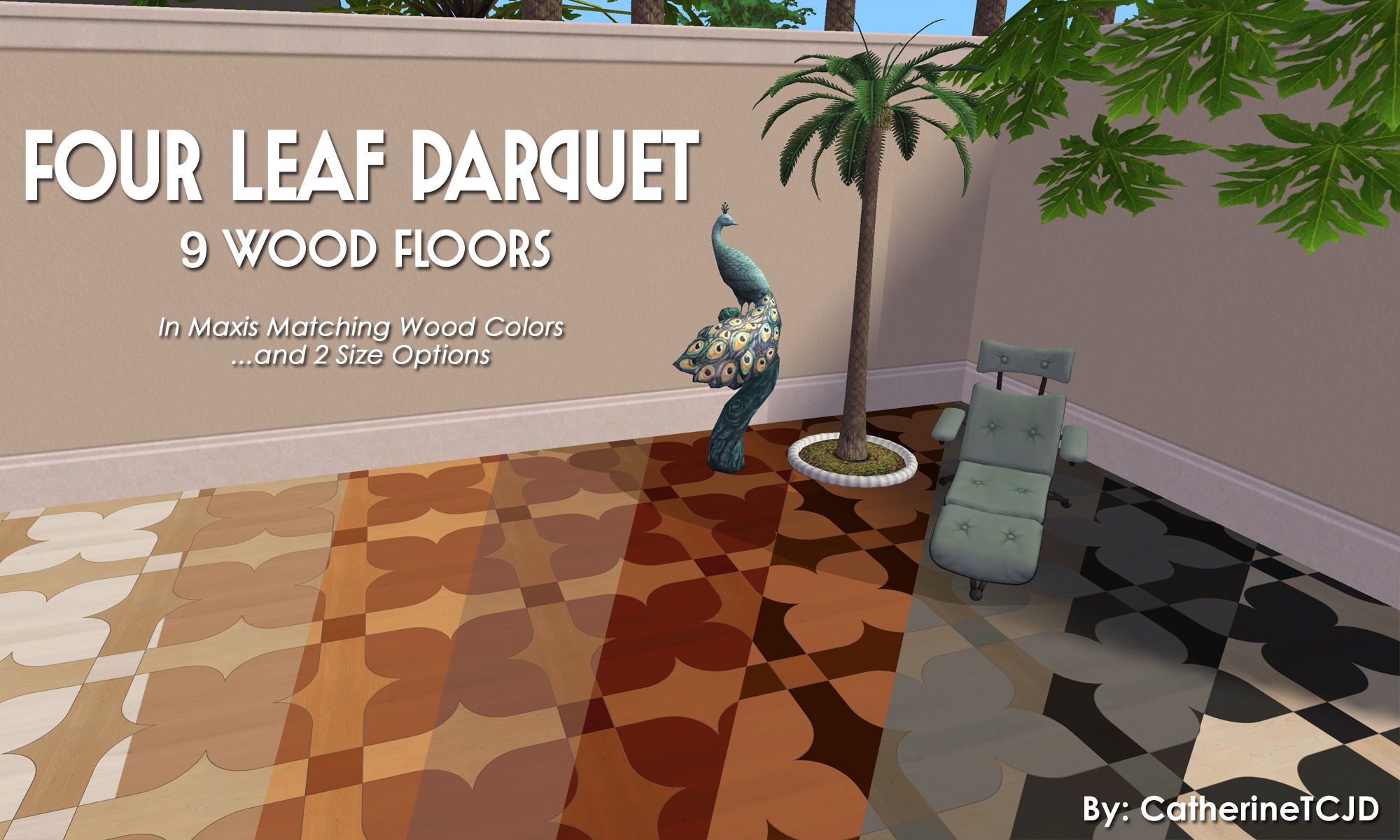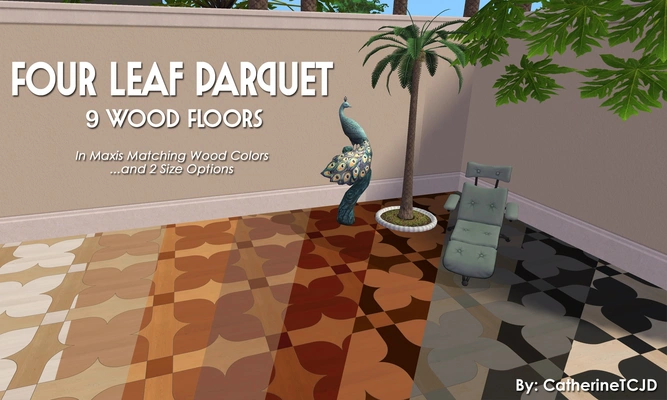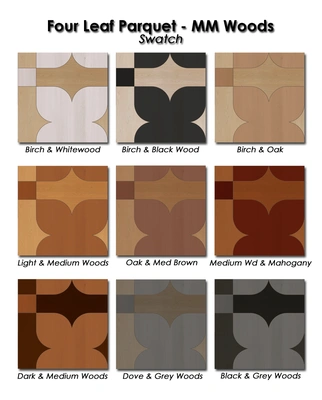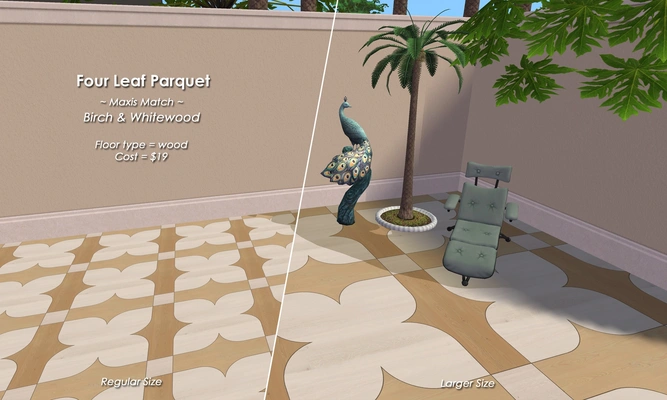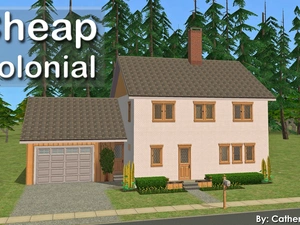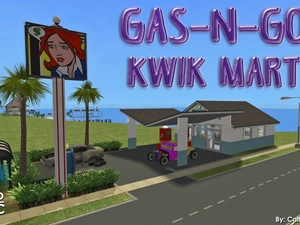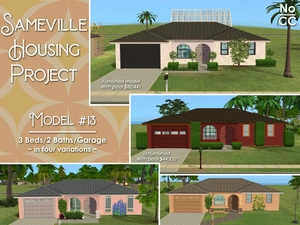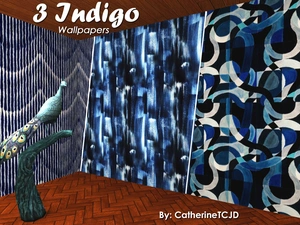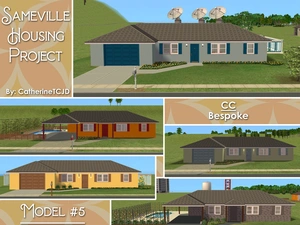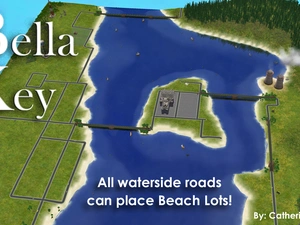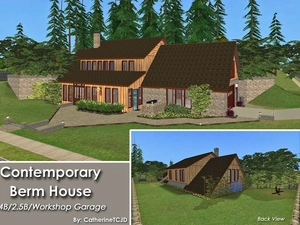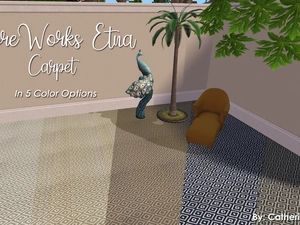Four Leaf Parquet Floors ~ 9 Floors in Maxis Matching Woods
Uploaded Sept. 11, 2023, 1:54 a.m.
Updated Sept. 11, 2023, 1:54 a.m.
These floors were created for TS2 by CatherineTCJD of Sims Virtual Realty and MTS.
Here are 9 "Four Leaf" parquet floors in different combinations of Maxis-Matching woods, and in 2 size options.
These floors are found in the 'wood' floor category for $19 each.
...a color swatch is included and the files are all properly named.
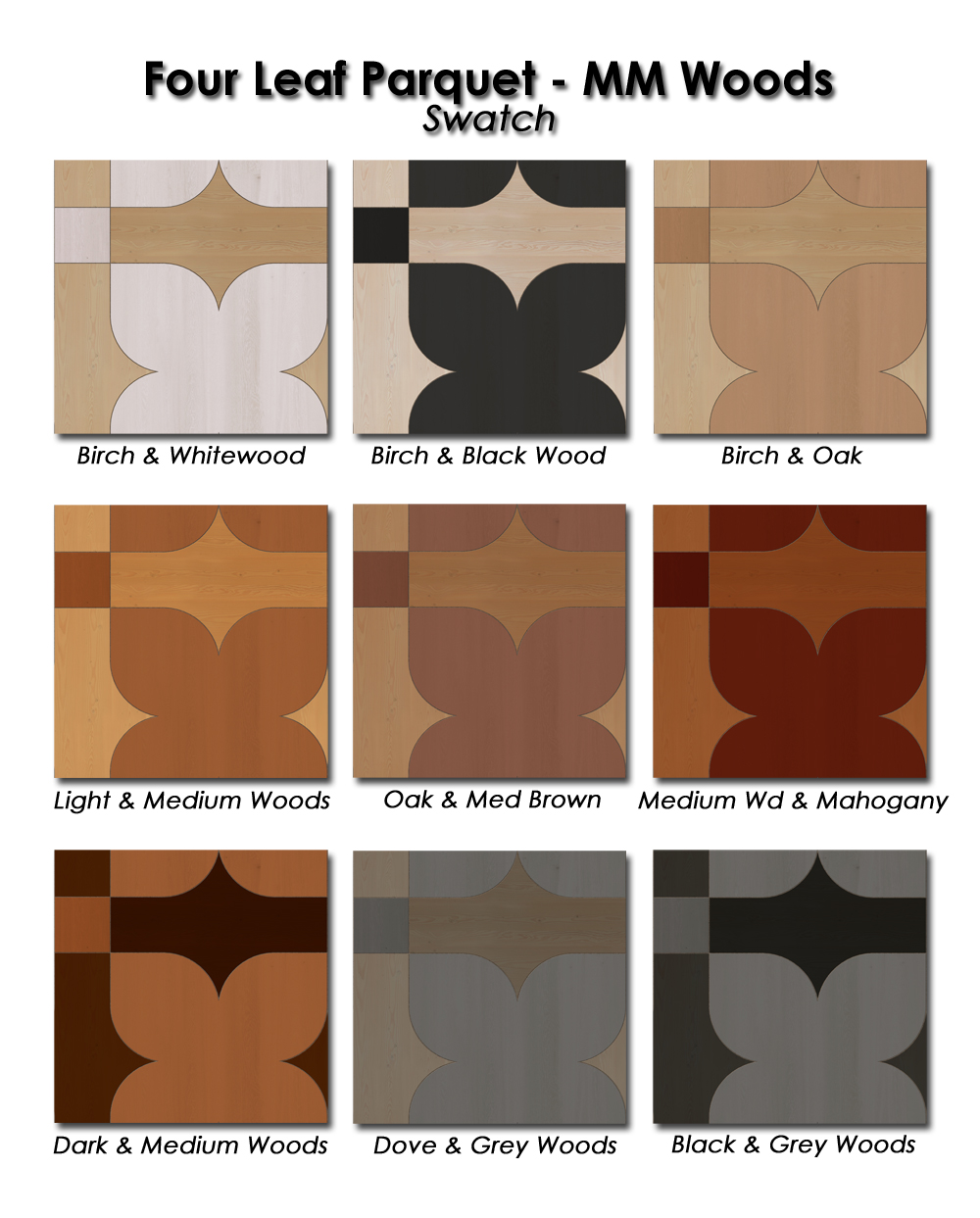
Here's how they look in-game...
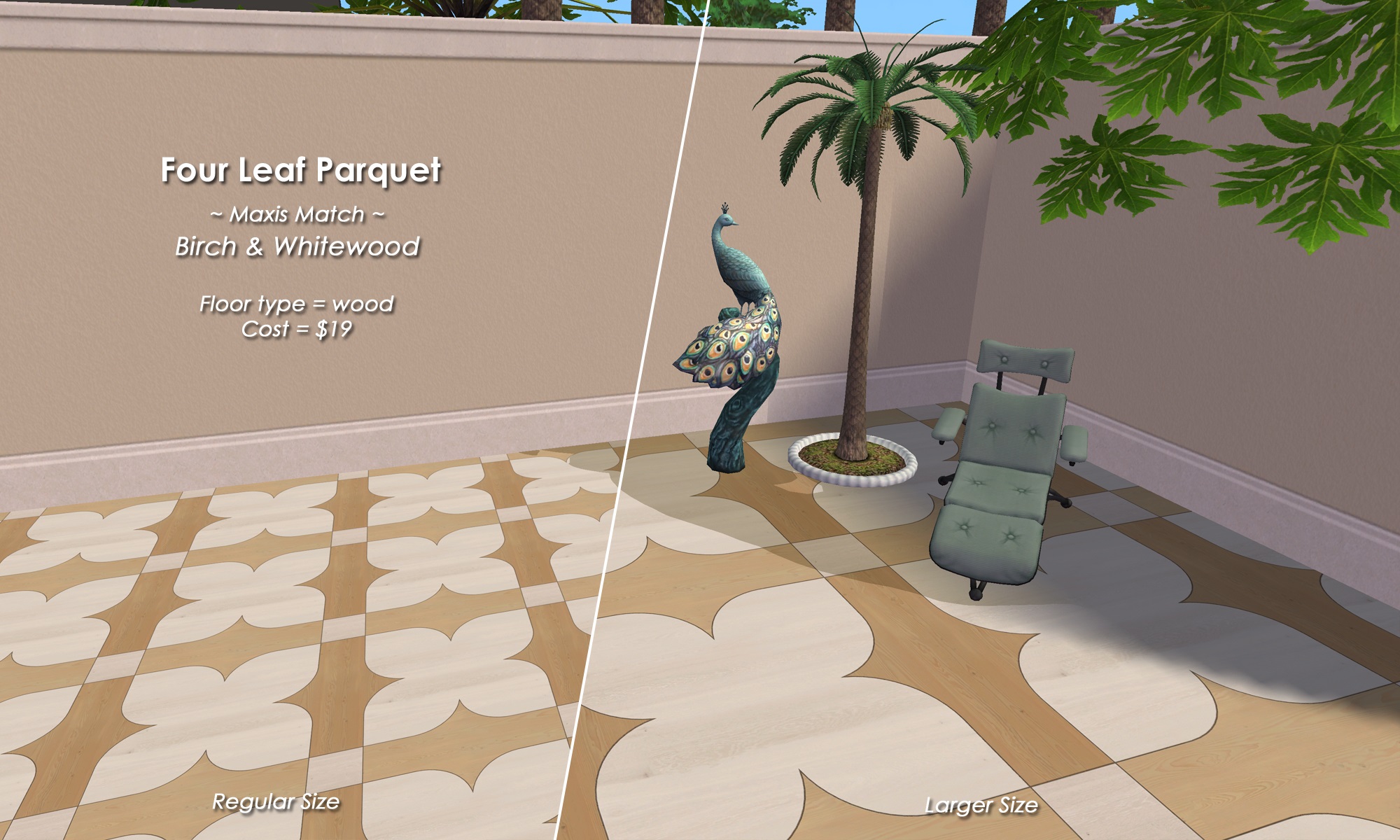
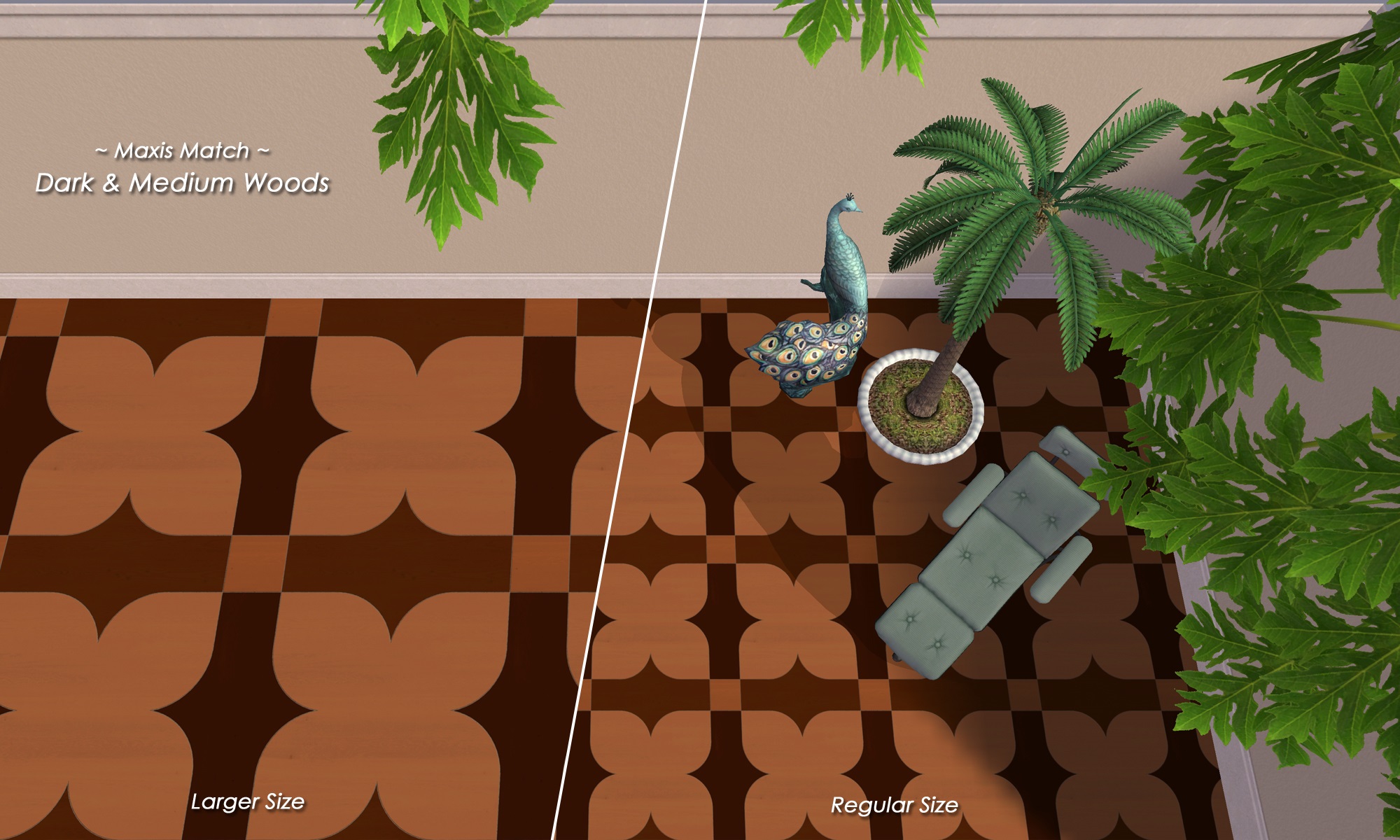
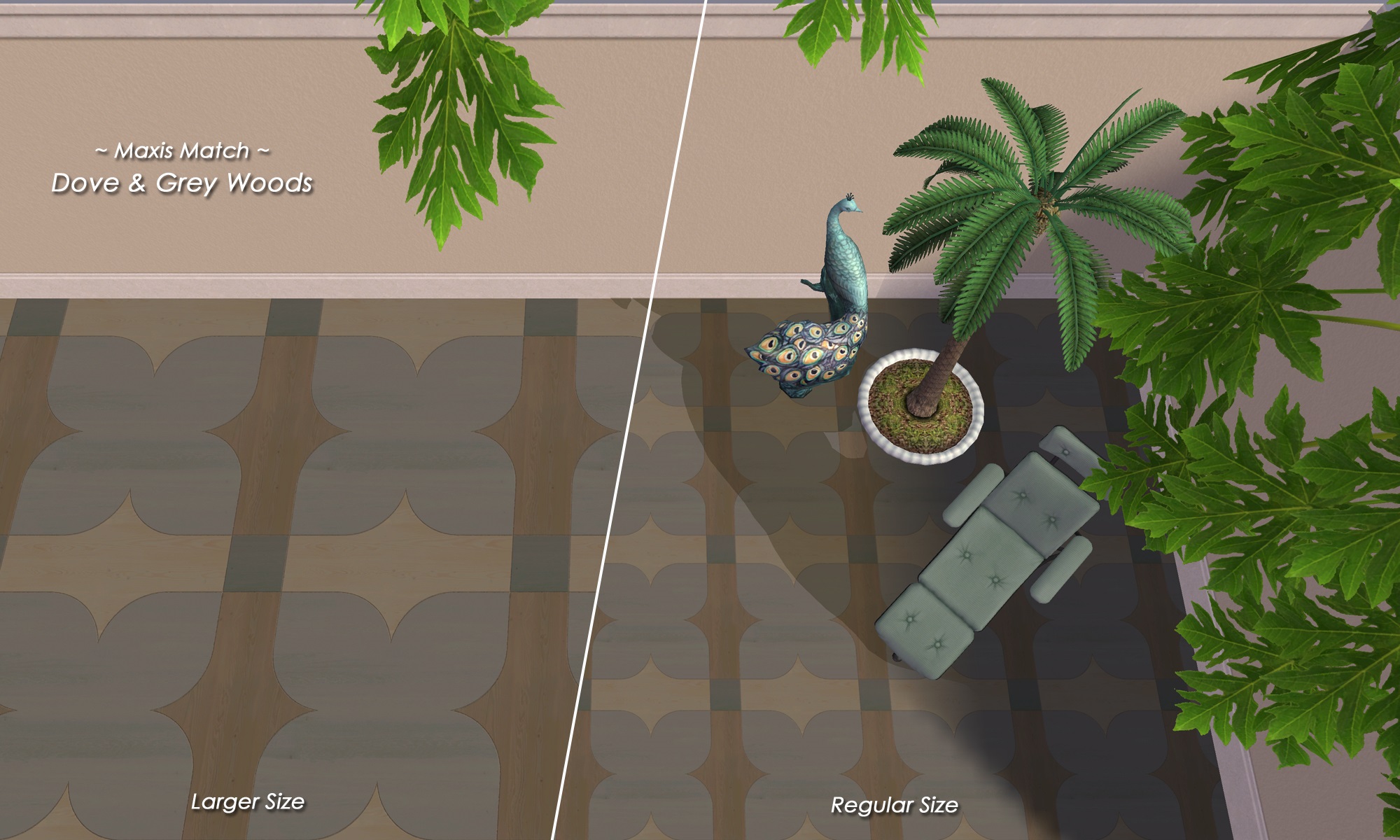
Thank you Michelle, for the MaxisMatching color/hex codes! ;)
Enjoy! :luff:
Other Uploads By CatherineTCJD:
Cheap Colonial ~ 4 Bedrooms for $35K! Built on a 2-Step Foundation. No CC.
by CatherineTCJD
Cheap American Colonial built on a 2-Step Foundation with 4 bedrooms, 2.5 bathrooms, garage, and patio. UNfurnished & ready for you to decorate!
Gas-N-Go Kwik Mart ~ a Community Lot - Convenience Store
Project: Sameville ~ Mid-Century Florida Housing Tract
by CatherineTCJD
...a part of the Sameville Hood Project a community lot convenience store with groceries - magazines - phone/electronics kiosk - coffee barista - bathrooms - junker car. No CC.
Sameville ~ House Model #13: 3B/2B/Garage - No CC - Four Variations.
Project: Sameville ~ Mid-Century Florida Housing Tract
by CatherineTCJD
...a part of the Sameville Housing Project 3 bedrooms - 2 bathrooms - garage - courtyard - Florida room and/or patio - optional pool in 4 variations - lightly furnished OR unfurnished - ready for you to decorate
Three Indigo Wallpapers: for 1-story and 2-story walls
by CatherineTCJD
Indigo Wallpapers: for 1-story and 2-story walls.
Sameville ~ House Model #5: 3B/2B/Garage-or-Carport - Bespoke CC - Five variations.
Project: Sameville ~ Mid-Century Florida Housing Tract
by CatherineTCJD
...a part of the Sameville Housing Project with 3 bedrooms - 2 bathrooms - ...with pool option in 5 variations - lightly furnished & unfurnished - ready for you to decorate
Bella Key ~ A Coastal Map For You To Customize
Project: Bella - a megahood project
by CatherineTCJD
This relatively small map was inspired by several little towns along the Florida coast, hence the name Bella Key. ( We like to call small islands "Keys" around here. )
Contemporary Berm House: 4B/2.5B/WorkshopGarage with Raised Yard
by CatherineTCJD
...a part of The 80's Called series, with 4 bedrooms, 2.5 bathrooms, workshop garage, patio, solarium, and raised yard. This is a CORNER lot. No CC!
FibreWorks Etna Carpets ~ in 5 Colors Options
by CatherineTCJD
These carpets were created for TS2 by CatherineTCJD of Sims Virtual Realty and MTS.
