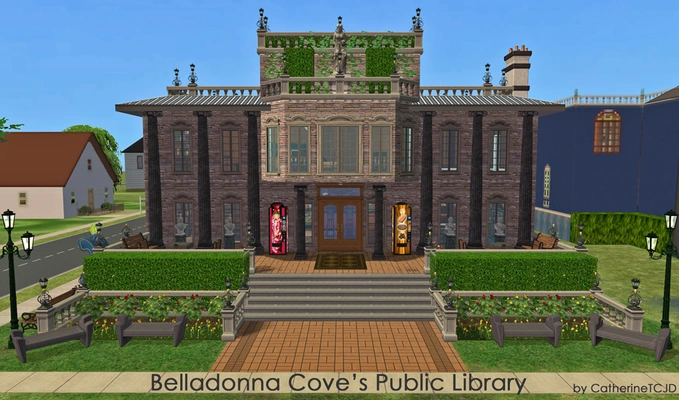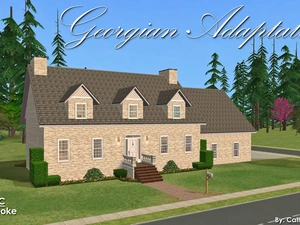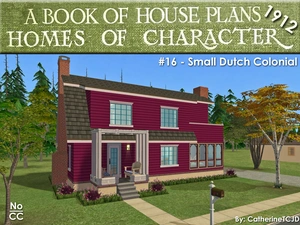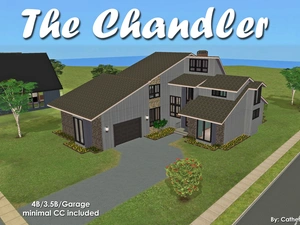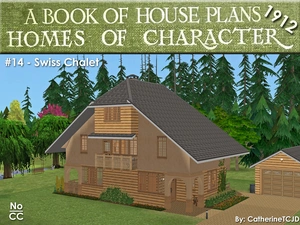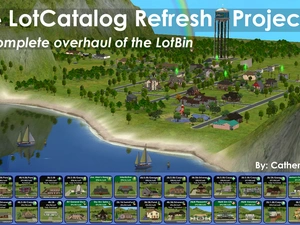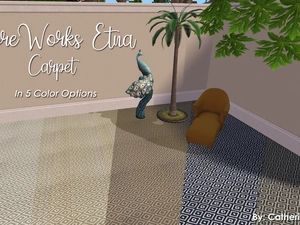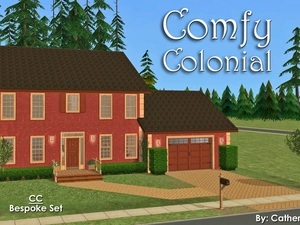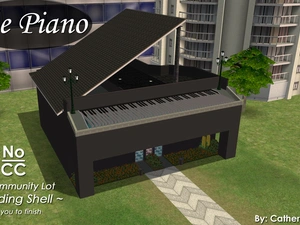Belladonna Cove's Public Library - Redux
Uploaded July 15, 2025, 12:57 p.m.
Updated July 15, 2025, 12:57 p.m.
2020 Redux - now it has NO CC! ;) - so Redux, take 2!
I did not retake pictures, because it looks the same - but, the last 2 pictures are of the new version.
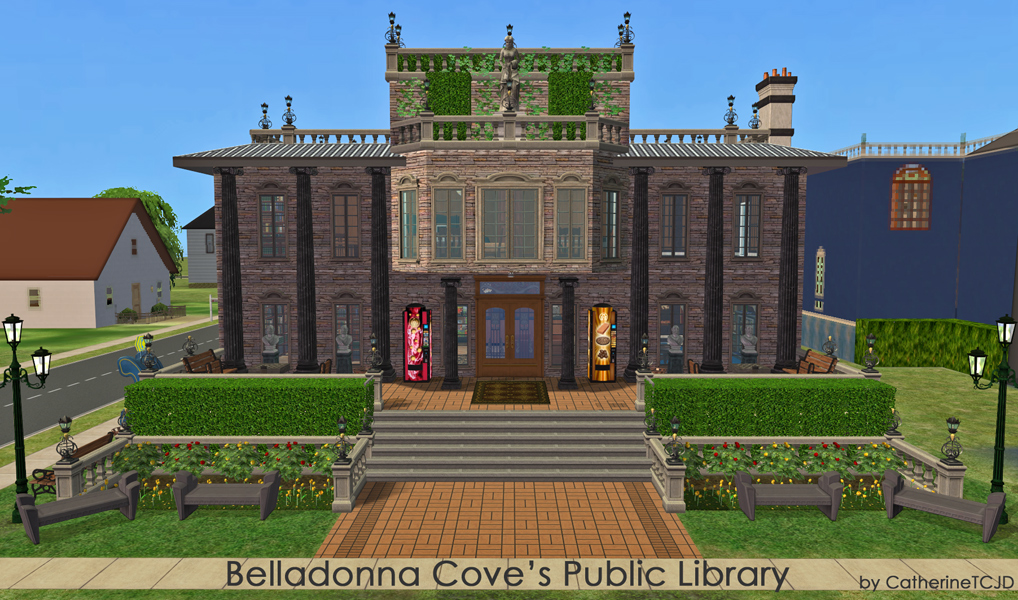
Belladonna Cove's illustrious public library is the ancestral home of the once prominent Cove family. Shortly after the last surviving Cove heir was catastrophically interred by a falling satellite, the city council seized the house - it's excellent location, the corner directly across from Central Park, made it an ideal place for a public library.
This is a beautiful example of an Old-money SimMansion home. Most of the original wood paneling, floors and ceilings have been carefully restored. Matching bricks were found to replace the ones lost to time and degradation (the Coves lost most of their wealth a few generations back, and the beauty of this building was quickly fading as a result.)
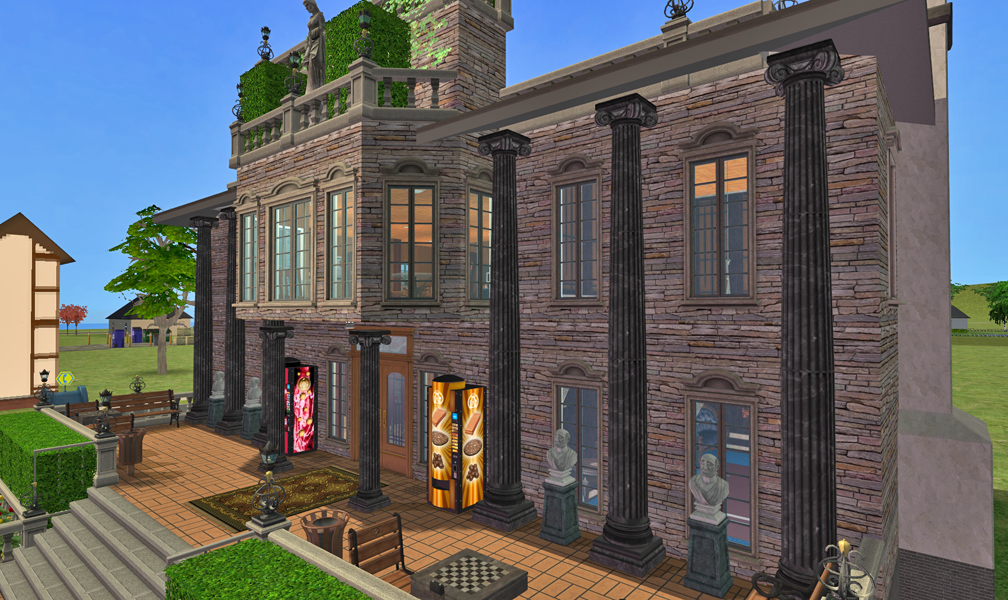
The two-story columns spanning the front facade were thought to be "covered in dirt and grime" for quite some time. Upon restoration, it was discovered that they are actually carved from an exotic jasper (Zebra Jasper, to be exact!) which is metaphysically known to:
Quote:
Bring the courage to get to grips with problems assertively, and encourage honesty with oneself. Jasper imparts determination to all pursuits... this stone aids quick thinking, promotes organizational abilities and seeing projects through, and stimulates imagination, transforming thoughts into action." Judy Hall, The Encyclopedia of Crystals
The doors are now open, and the public is welcome. Well, they are welcome to roam everywhere but the 'Master's Study' - It's no secret that the room is there (as it's easily seen through the front corner window) but, the entrance is hidden. And only the elite, 'initiated' few, are allowed to enter.
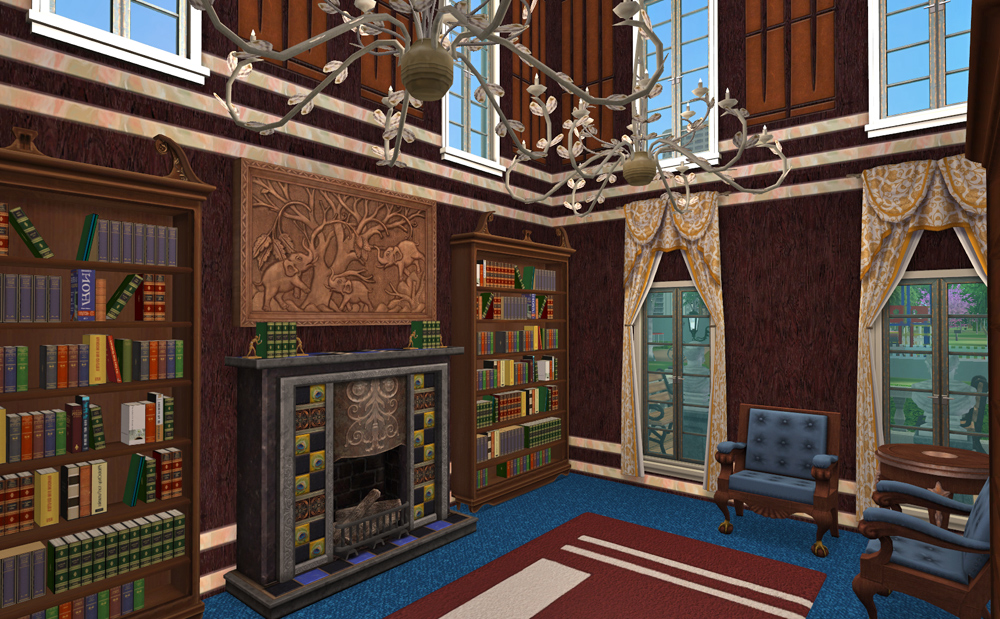
The pavers in front match the pavers used in the Central Parks. And a copy of the famous "Grey Lady" statue stands proudly over the grand entrance. It is rumored that the Gray Lady herself, once slept here.
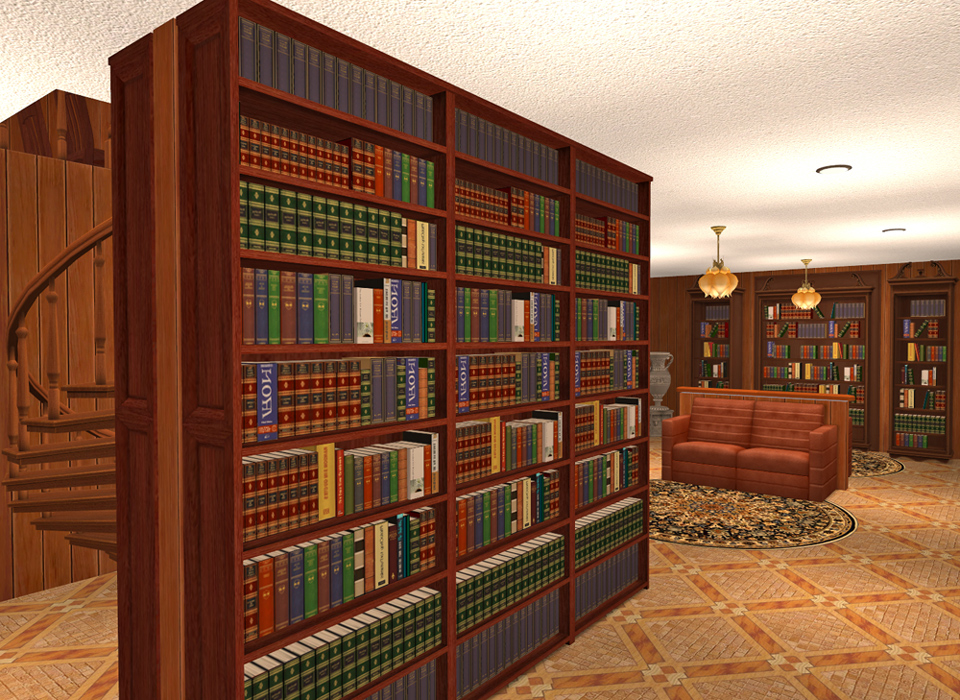
So... spend some time perusing the stacks, or take in a Master Class in the upstairs mini-auditorium. Chess club members eagerly await worthy opponents at the chess tables along the front terrace; there, you will also find vending machines for your convenience. Restrooms are located on the first floor.
Oh! And, don't forget to order the BDC Reading Club's Special (a non fat soy green tea latte, light on the foam) upstairs in the Grey Cafe.
This is a rebuild/remodel of a Maxis lot. Here is the LINK to the original EA building from the SimsWiki.
Lot Size: 2x3
Lot Price: 185,233
NO Custom Content is Included
Additional Credits:
Thank you EAxis for this wonderful game
And, Simblr for this terrific website!
Other Uploads By CatherineTCJD:
Georgian Adaptation: 4B/2.5B/2-Car Garage - Bespoke Build Set - Corner Lot
An American Colonial with 4 bedrooms, 2.5 bathrooms, 2-car garage, terraced patio - on a CORNER lot lightly furnished & ready for you to decorate.
Homes of Character: House #16 - Small Dutch Colonial
Project: Homes of Character, 1912
House #16 - Small Dutch Colonial with 4 bedrooms, 2.5 bathrooms, driveway, and basement. Lightly furnished & ready for you to decorate.
The Chandler: 4B/3.5B/Garage - CORNER lot w/2-Step Foundation.
...a part of The 80's Called series with 4 bedrooms, 3.5 bathrooms, oversized garage, sun room, patio, and large yard. This is a CORNER lot, on a 2-Step foundation.
Homes of Character: House #14 - Swiss Chalet
Project: Homes of Character, 1912
House #14 - Swiss Chalet with 4 bedrooms, 2 bathrooms, garage, and a large yard. Lightly furnished & ready for you to decorate.
LotCatalog Refresh Project ~ a complete Lot Bin overhaul
This is a Complete Overhaul of the Lot Bin. Every lot has been fixed, improved, cleaned, and now comes with a custom thumbnail.
FibreWorks Etna Carpets ~ in 5 Colors Options
These carpets were created for TS2 by CatherineTCJD of Sims Virtual Realty and MTS.
Comfy Colonial ~ 4B/2.5B/Garage. Built on a 2-Step Foundation, with the Bespoke Build Set.
A Comfy American Colonial built on a 2-Step Foundation with 4 bedrooms, 2.5 bathrooms, and a garage. Lightly furnished & ready for you to decorate!
The Piano - An Empty Community Lot Shell for You to Finish
The Piano An Empty Community Lot Shell ~~~ No CC ~~~ ( WAIT! There is one CC - my invisible floor....














