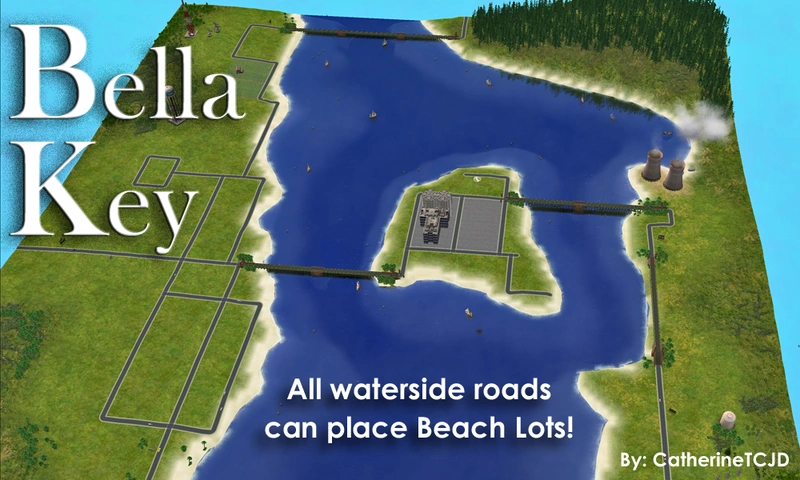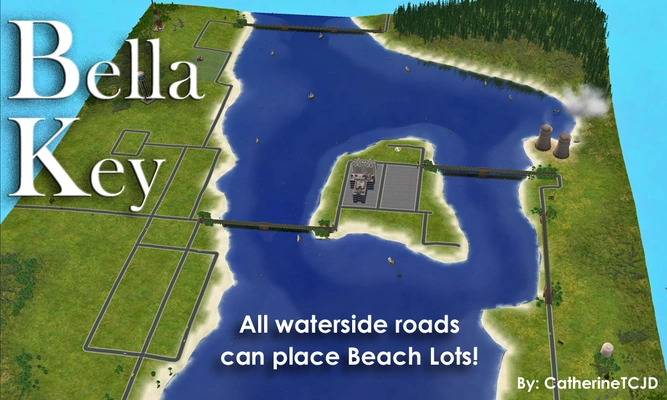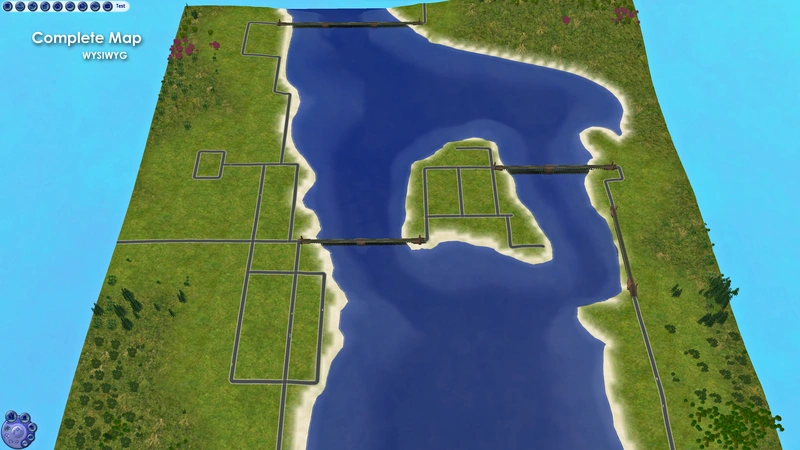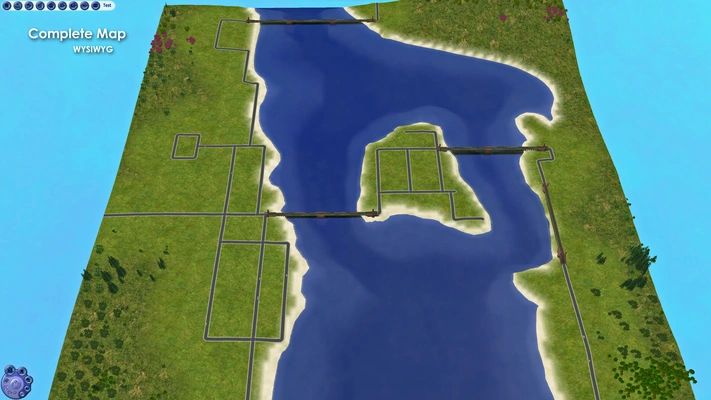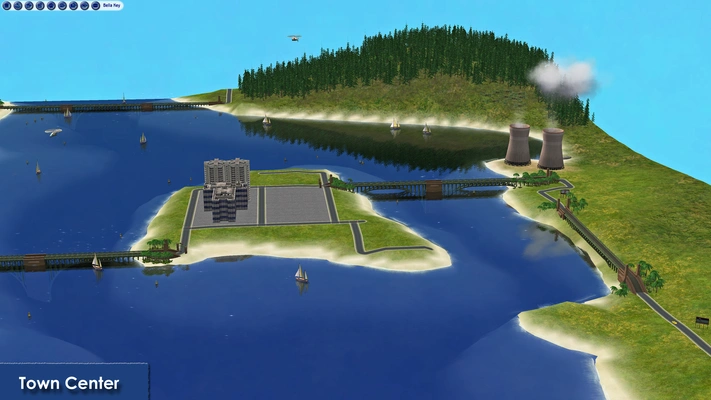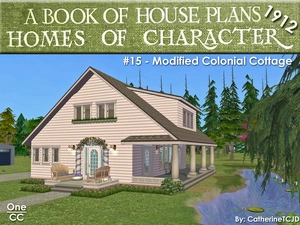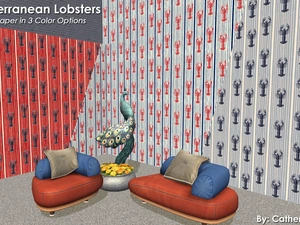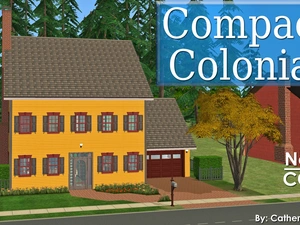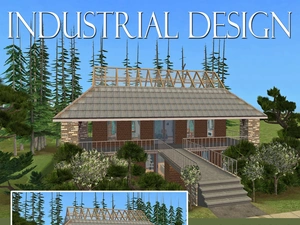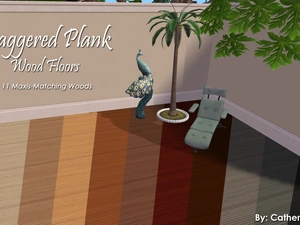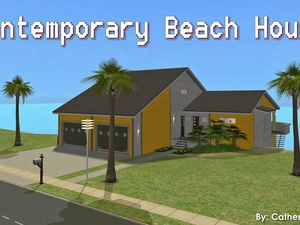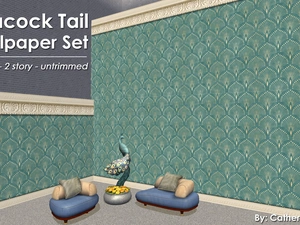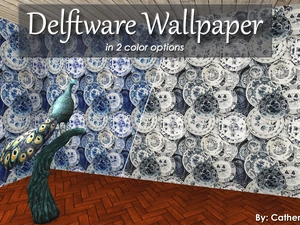Bella Key ~ A Coastal Map For You To Customize
Project: Bella - a megahood project
Uploaded Aug. 6, 2023, 1:14 p.m.
Updated Sept. 23, 2023, 12:42 p.m.
This relatively small map was inspired by several little towns along the Florida coast, hence the name Bella Key.
(We like to call small islands "Keys" around here.) ;)
This map is designed to work best with smaller lot sizes - like 3X3 or smaller, lots.
I made sure that beach lots will place easily along all of the water-side roads (of which there are a LOT!)
There are three distinct sections to this map - of course you can designate them however you'd like, but this is how I see them working:
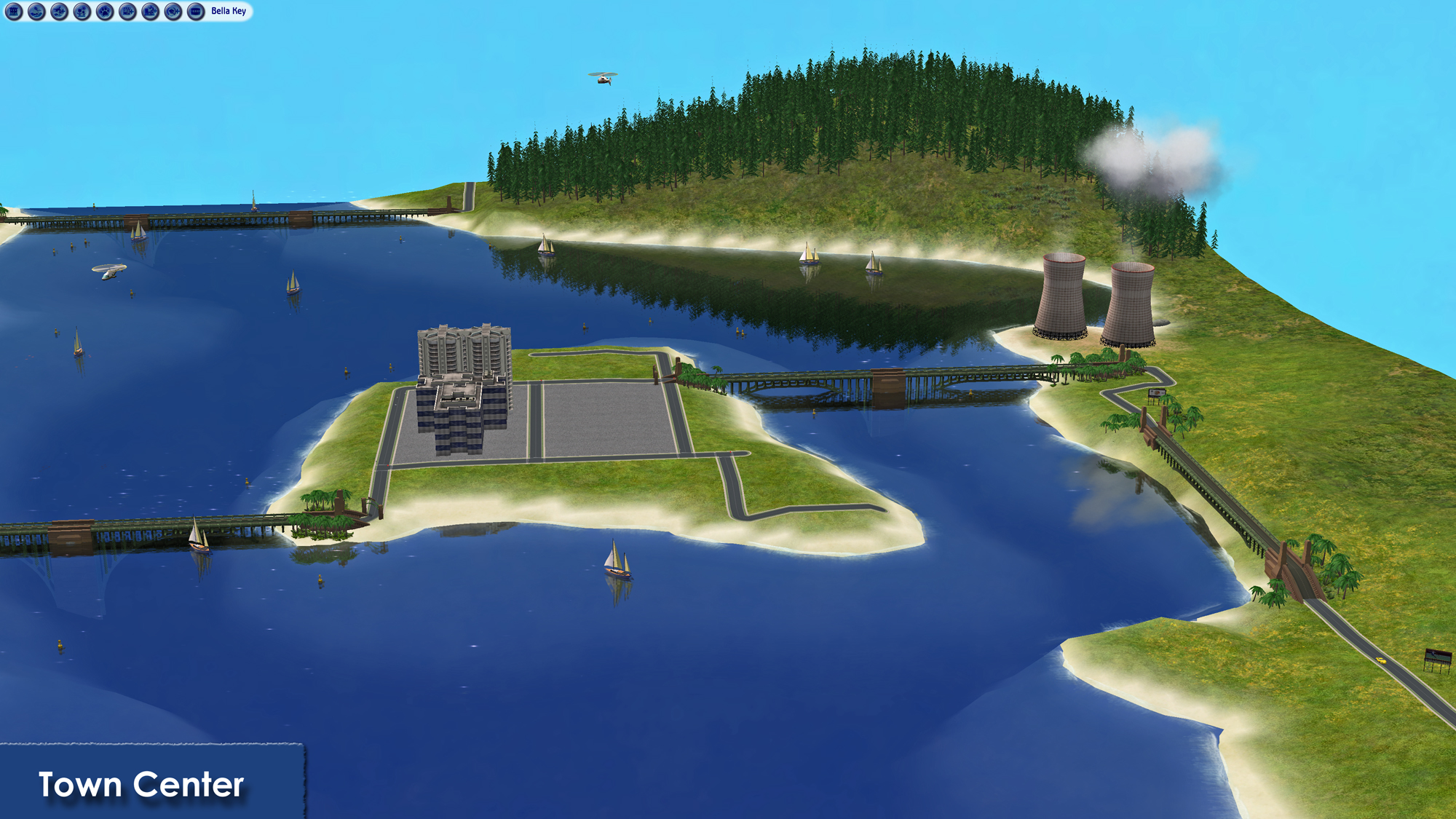
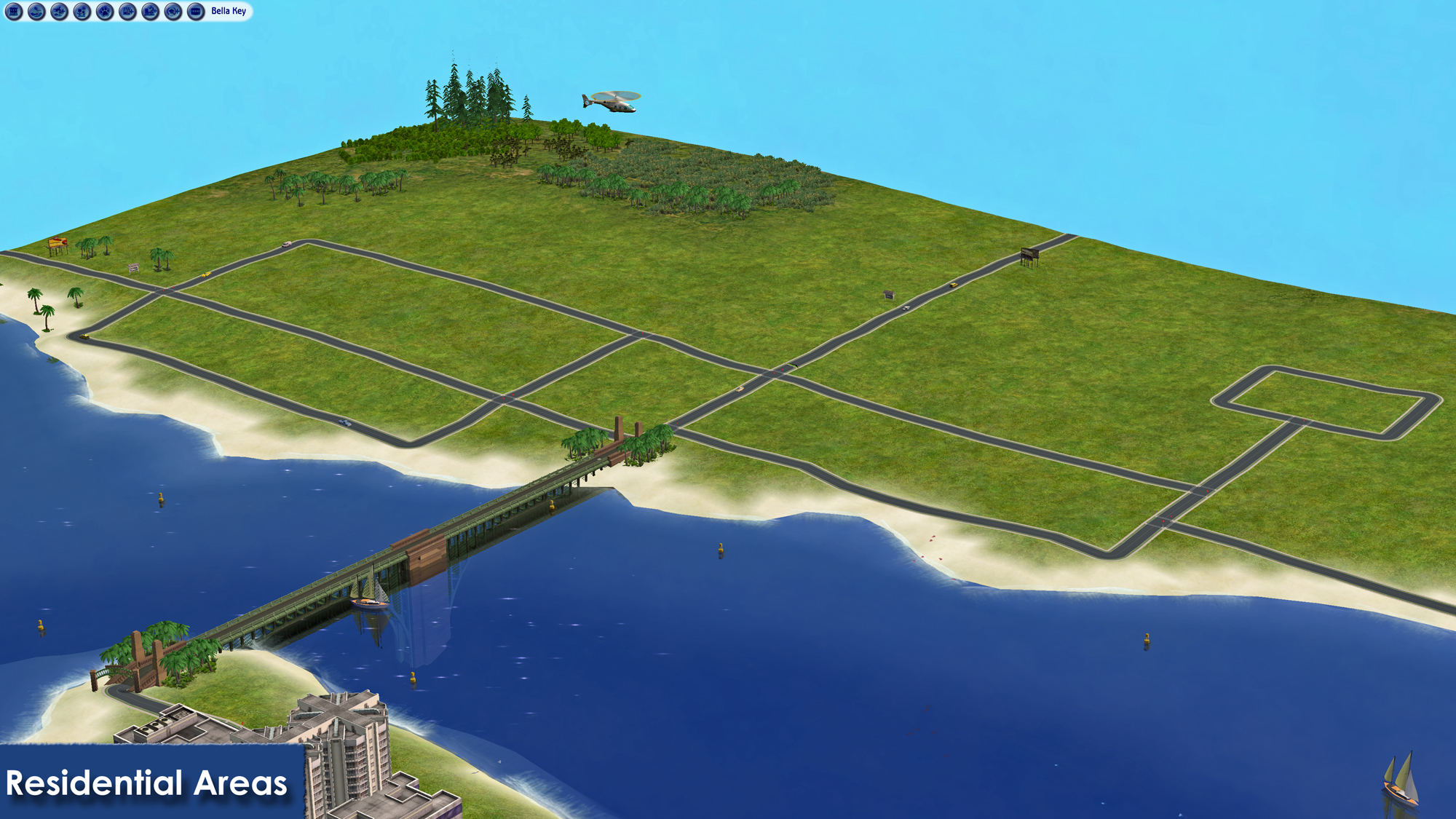
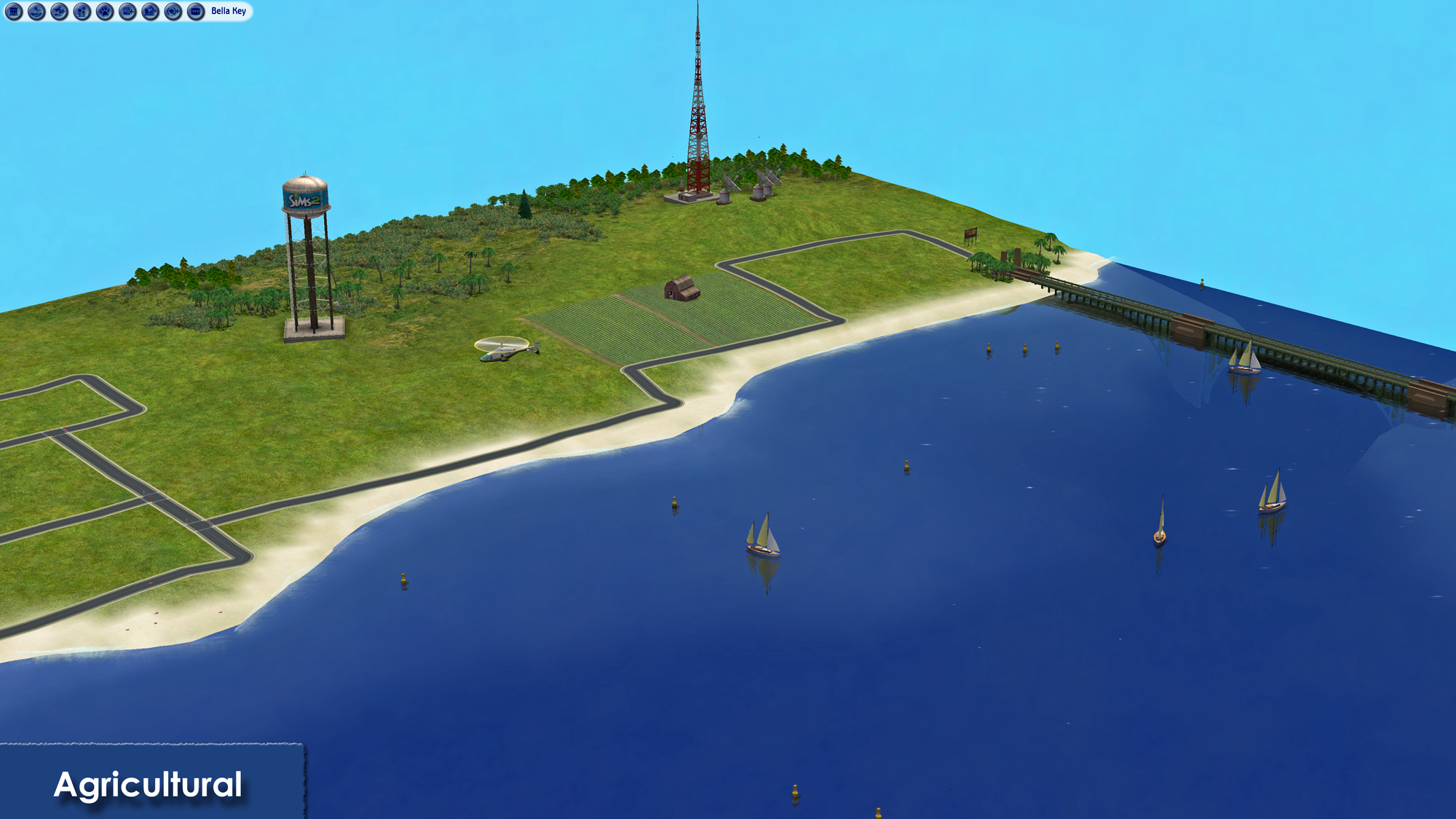
If you'd like to use this map for a subhood or university, please follow Mootilda's guide - Tutorial: How to Create a Custom Subhood Templatelink.
I recommend using a camera mod for this map. I use Gunmod's Camera Mod here on MTS.
Other Uploads By CatherineTCJD:
Homes of Character: House #15 - Modified Colonial Cottage
Project: Homes of Character, 1912
by CatherineTCJD
House #15 - Modified Colonial Cottage with 3 bedrooms, 2.5 bathrooms, garage, and a fishing pond, on a 2-Step Foundation. Lightly furnished & ready for you to decorate.
Mediterranean Lobster Wallpapers: for 1-story and 2-story walls
by CatherineTCJD
Lobster wallpaper in 3 color options.
Compact Colonial: 4B/2.5B/garage and patio. No CC.
by CatherineTCJD
A RL American Colonial floor plan with 4 bedrooms, 2.5 bathrooms, garage, patio, small fenced yard - lightly furnished & ready for you to decorate, with No CC.
Industrial Design - in 2 versions. As either a home or an office. No CC.
by CatherineTCJD
Home and/or Office built down a hill with the Grid-Adjuster, ...so it is a sloped lot!
Staggered Plank Wood Floors ~ in 11 Maxis Matching Wood Colors
by CatherineTCJD
Plain and simple floors ~ in 11 Maxis-Matching Woods.
1980's Contemporary Beach House: 3B/3.5B/2-car Garage with Multiple Decks
by CatherineTCJD
...a part of The 80's Called series with 3 bedrooms, 3.5 bathrooms, 2-car garage, multiple decks, and a hidden hobby room. UNfurnished & ready for you to decorate.
Peacock Tail Wallpaper: 1 and 2-story Walls - a set of 4 walls
by CatherineTCJD
The classic wallpaper for redesigning your entire room, creating accent walls, decorating furniture and reinventing commercial spaces.
Delftware Wallpaper ~ in two color options
by CatherineTCJD
This wallpaper features a mesmerizing collection of Delftware.










