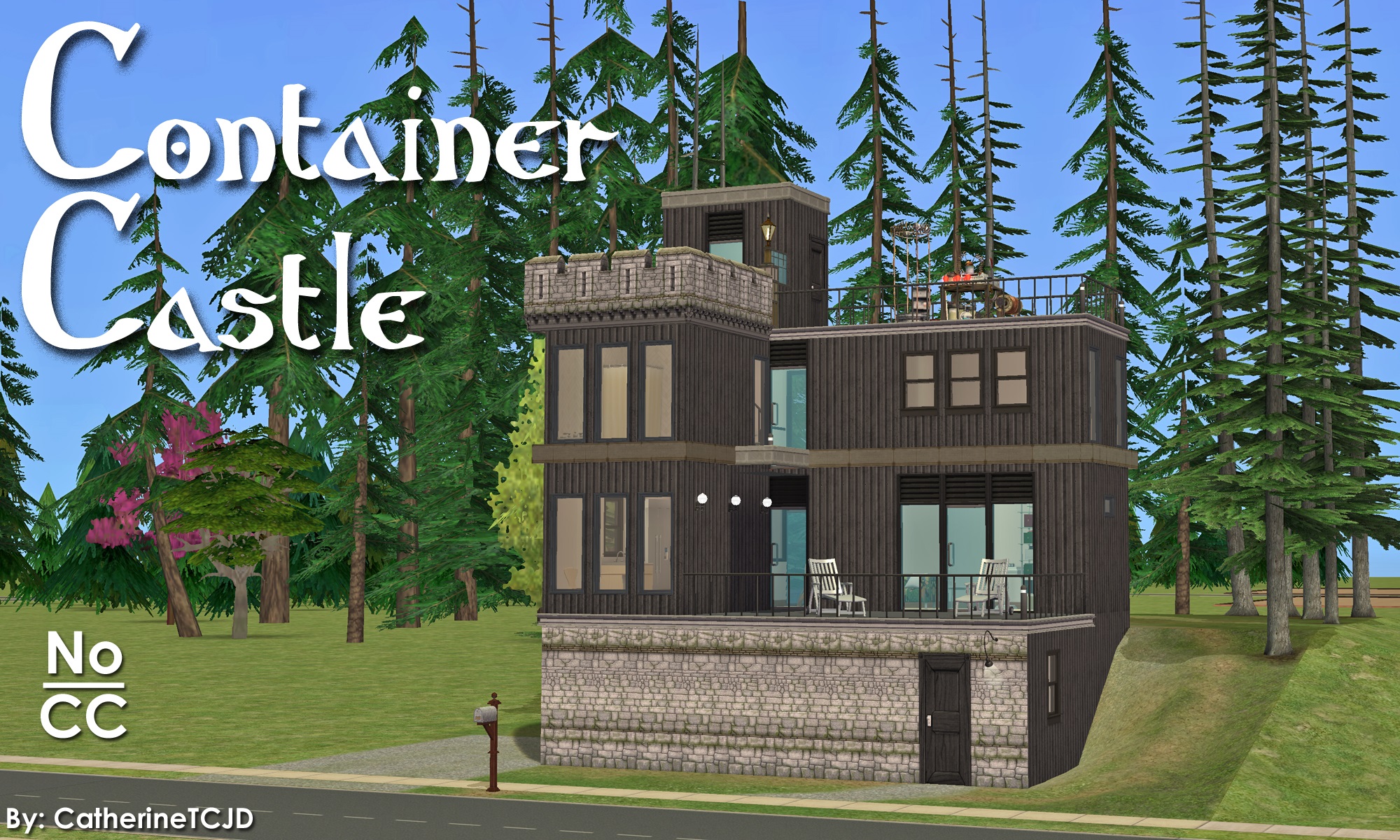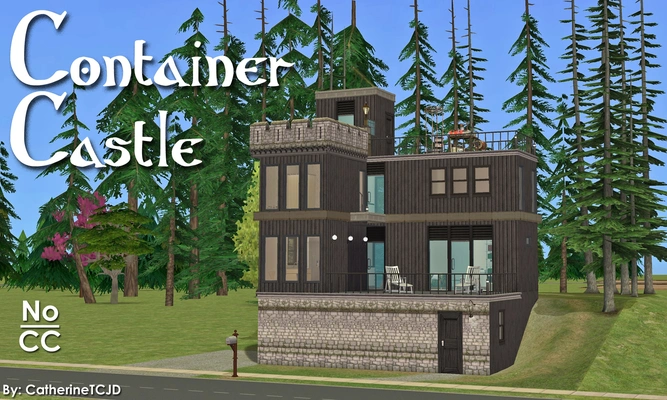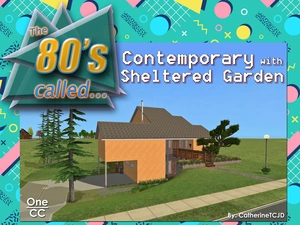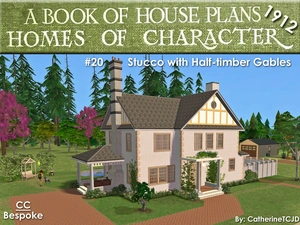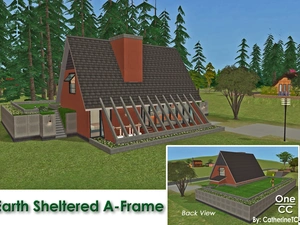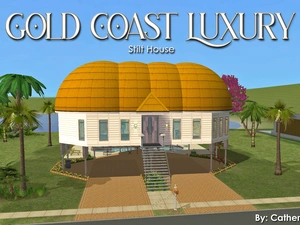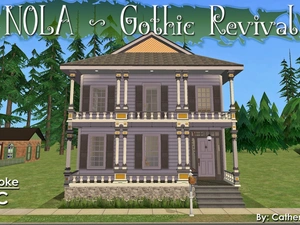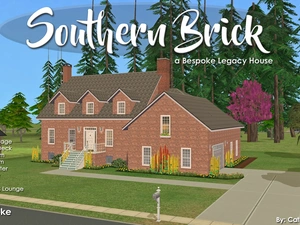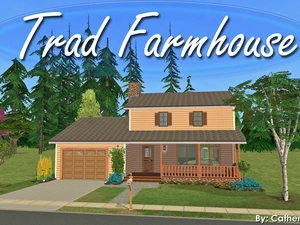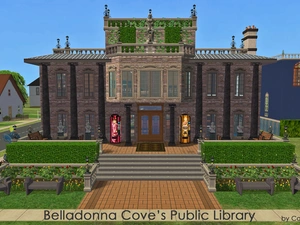Container Castle: 1B/1.5B/Gar - for your Bachelor King
Uploaded April 6, 2024, 12:59 p.m.
Updated Aug. 6, 2025, 10:09 a.m.
Container Castle
for your King of Bachelors
built on a SLOPED lot
1 bedroom - 1.5 bathrooms - garage
lots of outdoor living spaces
lightly furnished & ready for you to decorate
with No CC
...but will need the EA CastleKit
This idea came from a meme RosieSoCosy posted on her Discord:
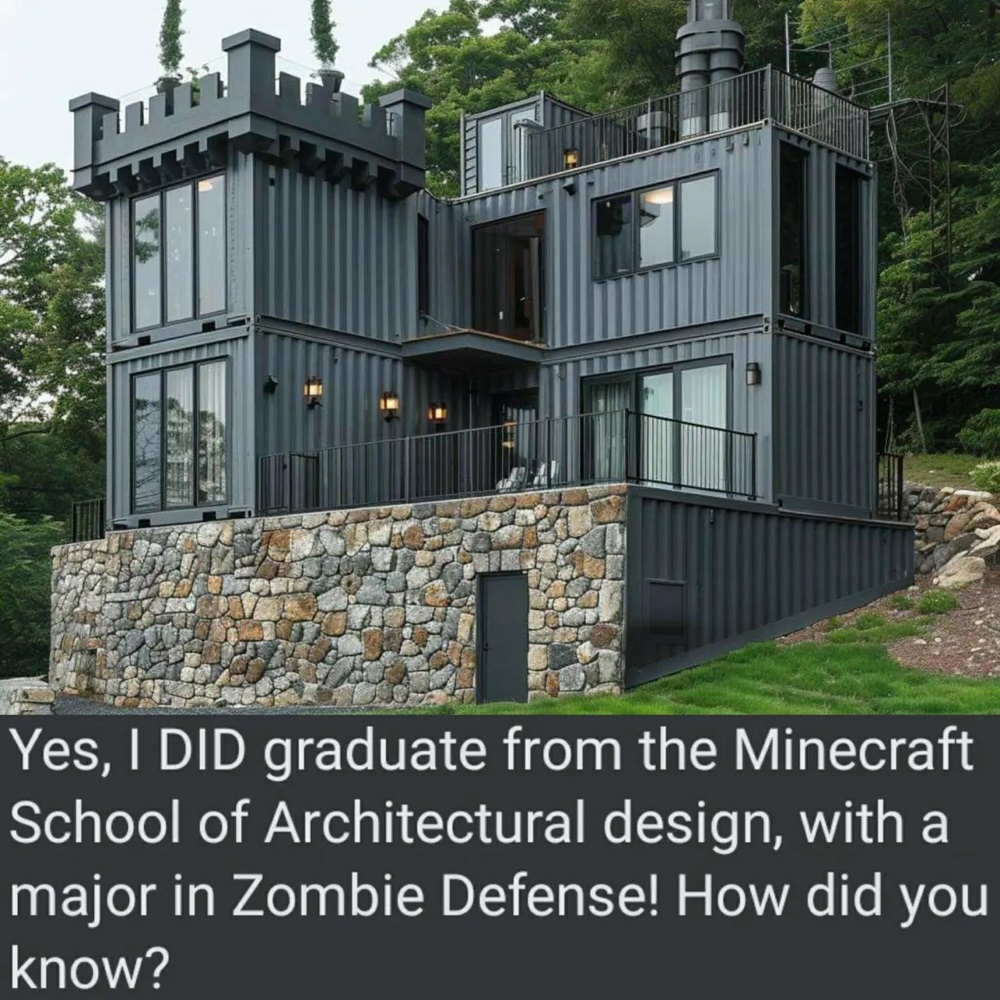
Mine is not an exact replica (I was trying to not use any CC,) but hopefully I caught the gist of it?
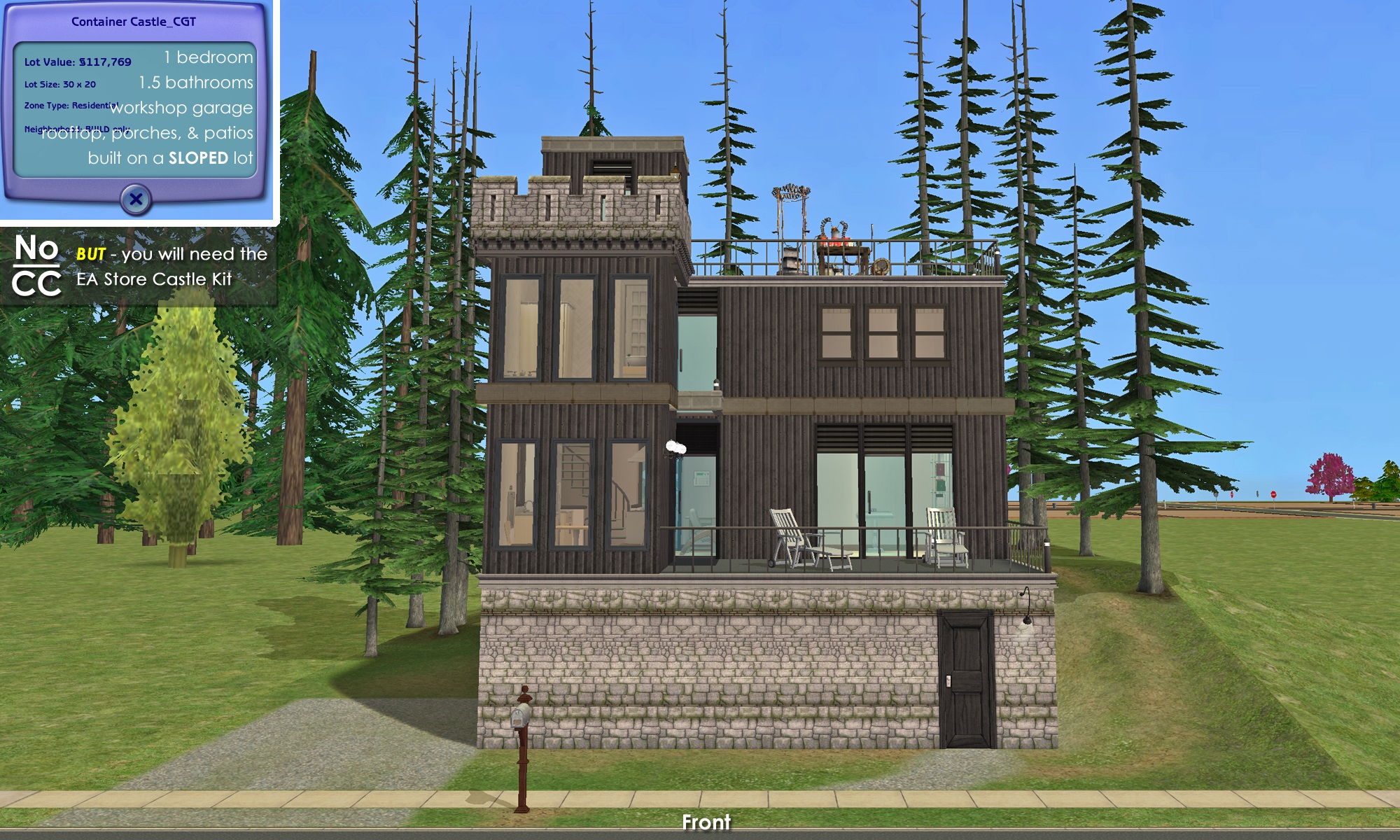
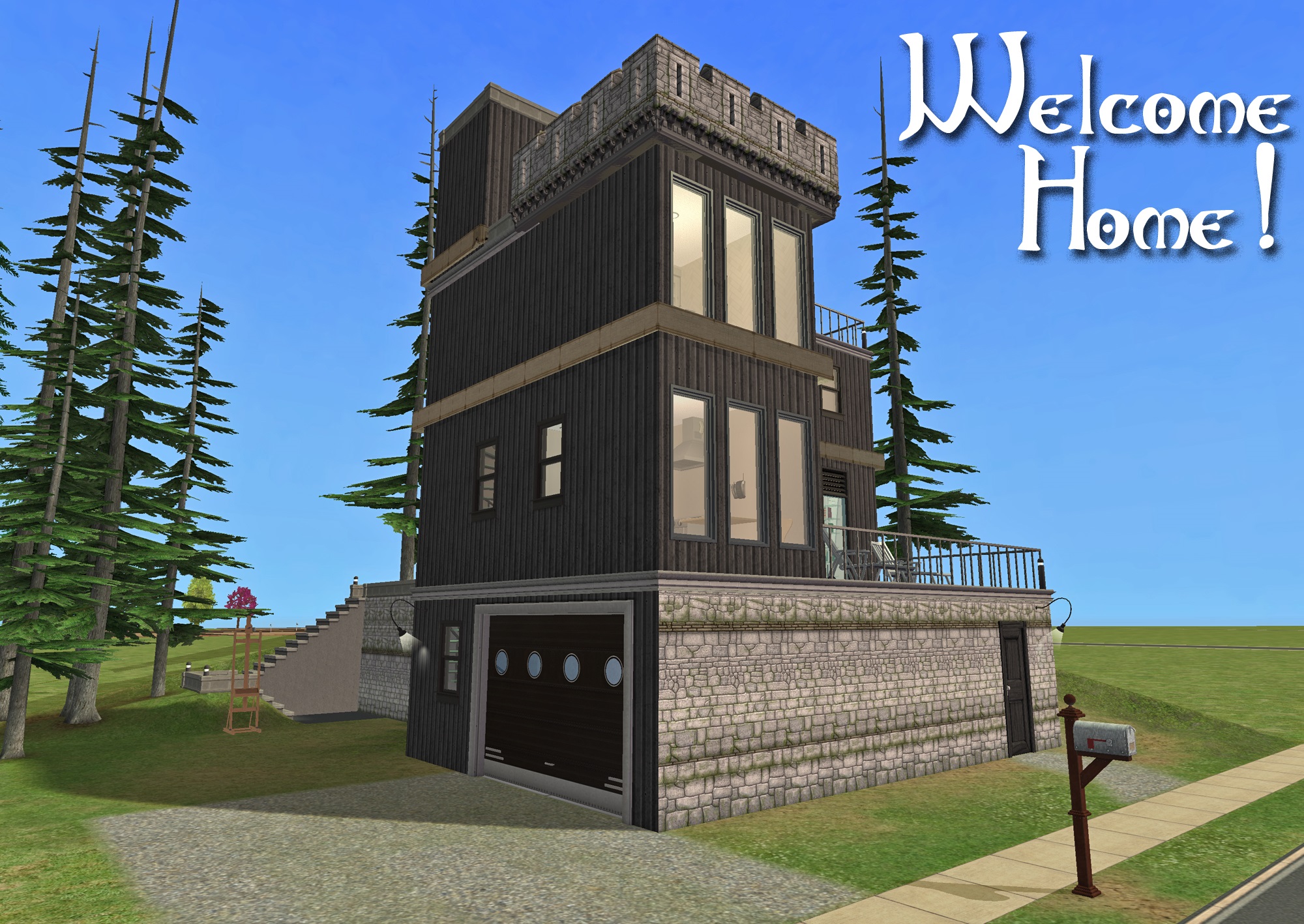
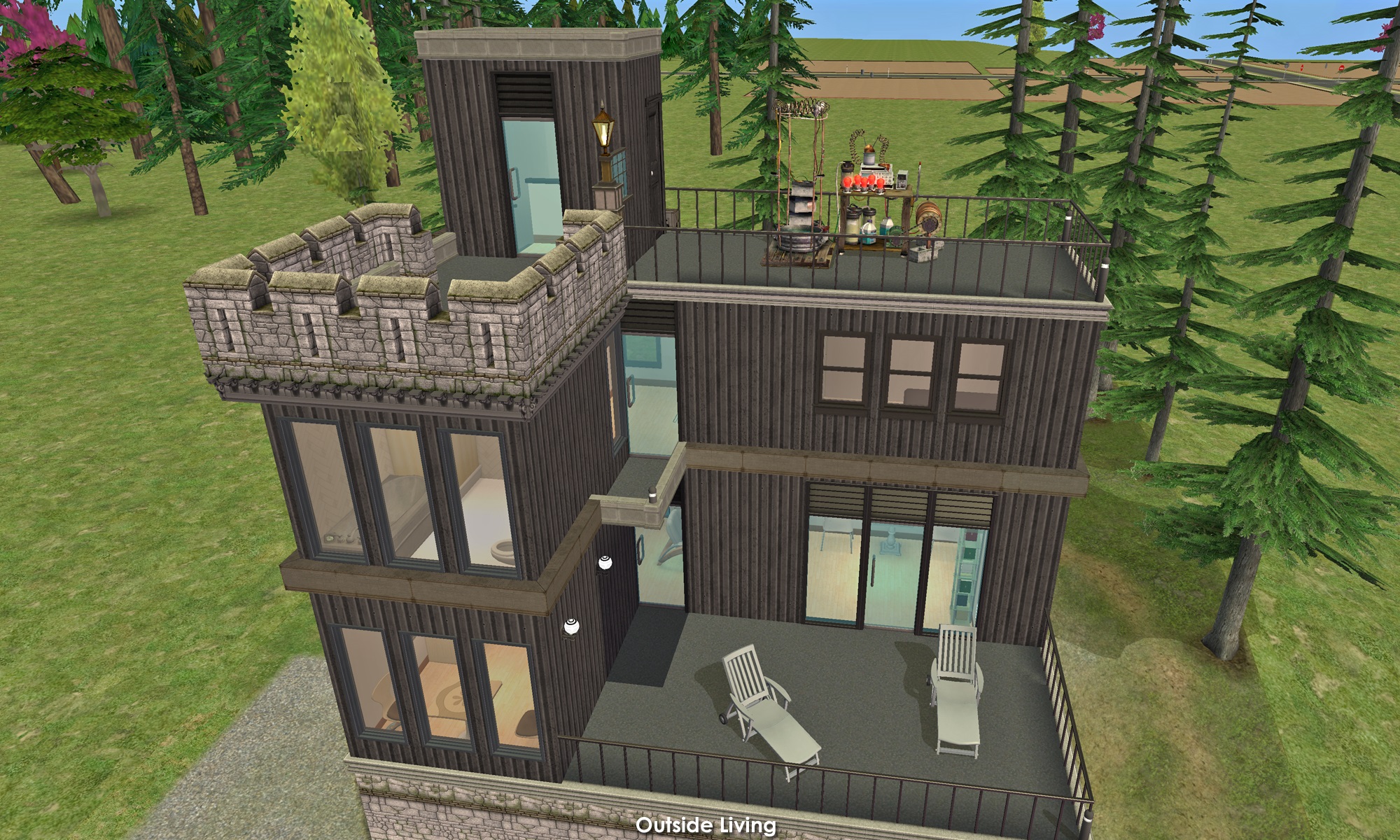
I intentionally keep my builds lightly furnished - with only EAxis stuffeths - so that you can have all the fun of decorating it! (Please CC-it-up once you get it in your game!) All appliances, plumbing and lighting are included; along with smoke and burglar alarms, and telephones.
This is a clean copy of this house/lot; no sim has ever lived here.
The lot was cleaned and compressed with Chris Hatch's Lot Compressor.
The package was cleaned with Mootilda's Clean Installer.
This lot has an easily identifiable custom thumbnail too.
The sun is oriented to the front.
There is parking for one vehicle in the garage, and room to add another on the driveway.
This is a pet-friendly build. No pet items are included, but there is plenty of room to add what you need.
This house has a 2-step foundation in back - so if you want to allow large dogs inside, they will either use the spiral staircase from the garage, or are going to need Simler90's Stair Mods to be able to access the 2-Step foundation in the back yard.
TIP : If, when you first enter the lot, arches/doorways are not "cut through" - save, exit to the hood, and re-enter. Fixed!
No Custom Content Included - BUT you will need to have the EA Castle Build Kit installed before you open the lot for the first time.
Lot Size: 30X20
Lot Price: $117,769
Thank you, Mootilda - who's Grid Adjuster was used to create this houses for TS2.
Other Uploads By CatherineTCJD:
1980's Contemporary with Sheltered Garden: 4B/2.5B/Carport on a 2-Step Foundation
...a part of The 80's Called series, with 4 bedrooms, 2.5 bathrooms, carport, multiple patios, sheltered garden, and bridge. Split-level. SLOPED lot. 2-Step Foundation.
Homes of Character: House #20 - Stucco with Half-timber Gables
Project: Homes of Character, 1912
House #20 - Stucco with Half-timber Gables, with 4 bedrooms, 1.5 bathrooms, driveway, patio/garden, porch, and a fishing pond, on a 2-Step Foundation. Lightly furnished & ready for you to …
Earth Sheltered A-Frame: 4B/2B/Driveway with Raised Fenced Yard
Part of The 80's Called series with 4 bedrooms, 2 bathrooms, driveway, greenhouse/solarium, skylight, raised yard. This is an Earth-sheltered, bermed lot.
Gold Coast ~ Stilt House with 3B/2.5B/4Cars and Pool. No CC.
This floor plan comes fromTopsider Homes: #PGE0207. It has 3 bedrooms, 2.5 bathrooms, 4 cars, a grill porch, pool, hot tub...
NOLA ~ Gothic Revival: 3B/2.5B/Gar - Bespoke CC
3 bedrooms - 2.5 bathrooms - garage - small yard - authentic design - distinctive balcony & porches - historic architecture...
Southern Brick Colonial: 4B/4+B/Garage Legacy Estate with a partial No-Slope Basement
An American Colonial with 4 bedrooms, 4 bathrooms + 2 half-baths, garage, deck, patio, large yard, library, hobby room, game room, theater, wine cellar, secret kid's lounge...
Trad Farmhouse: 3B/2.5B/Gar - No CC - on a 2-Step Foundation
Suburban Farmhouse built on a 2-Step Foundation, with 3 bedrooms, 2.5 bathrooms, a garage, and wide, front and back porches.
Belladonna Cove's Public Library - Redux
2020 Redux - now it has NO CC! ;) - so Redux, take 2!
