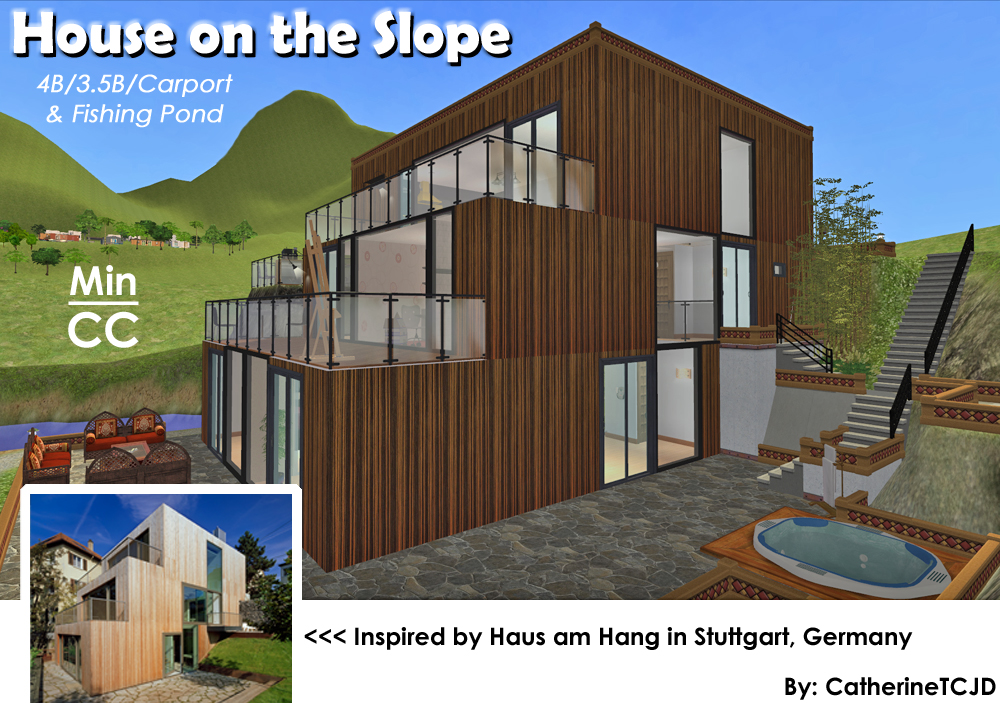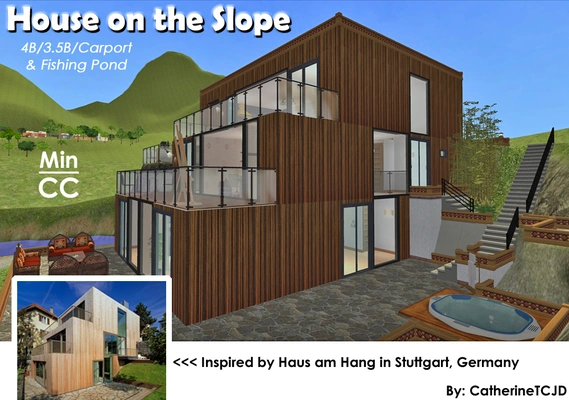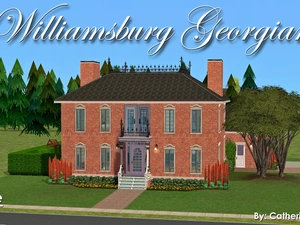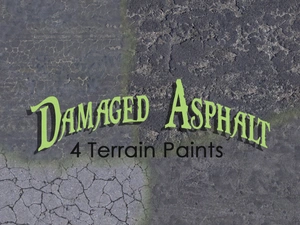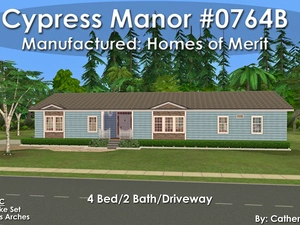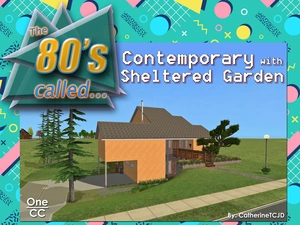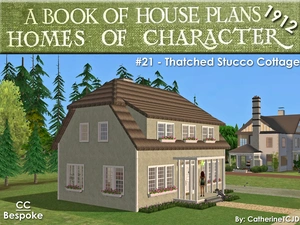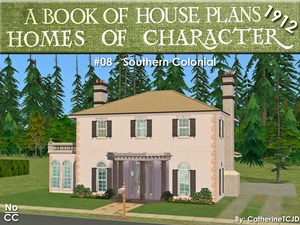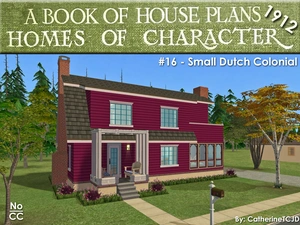House on the Slope: 4B/3.5B/Carport ~ Based on RL Haus am Hang in Stuttgart, Germany
Uploaded Jan. 18, 2024, 6:52 p.m.
Updated Jan. 18, 2024, 7:01 p.m.
House on the Slope
2-Click foundation on a Sloped Lot
based on RL Haus am Hang in Stuttgart, Germany
4 bedroom - 3.5 bathroom - carport - fishing pond
pet ready - outdoor kitchen - exercise room - sauna - hot tub - office
Minimal CC: the Metro Window Set, PG Glass Door, and my Bamboo Siding
I found the original design on-line through MVRDV.
"The house is really straightforward but it offers a very interesting experience, especially when you come in, you are really surprised to look down all the way, and it sort of has a view through the house along the slope," adds the architect.
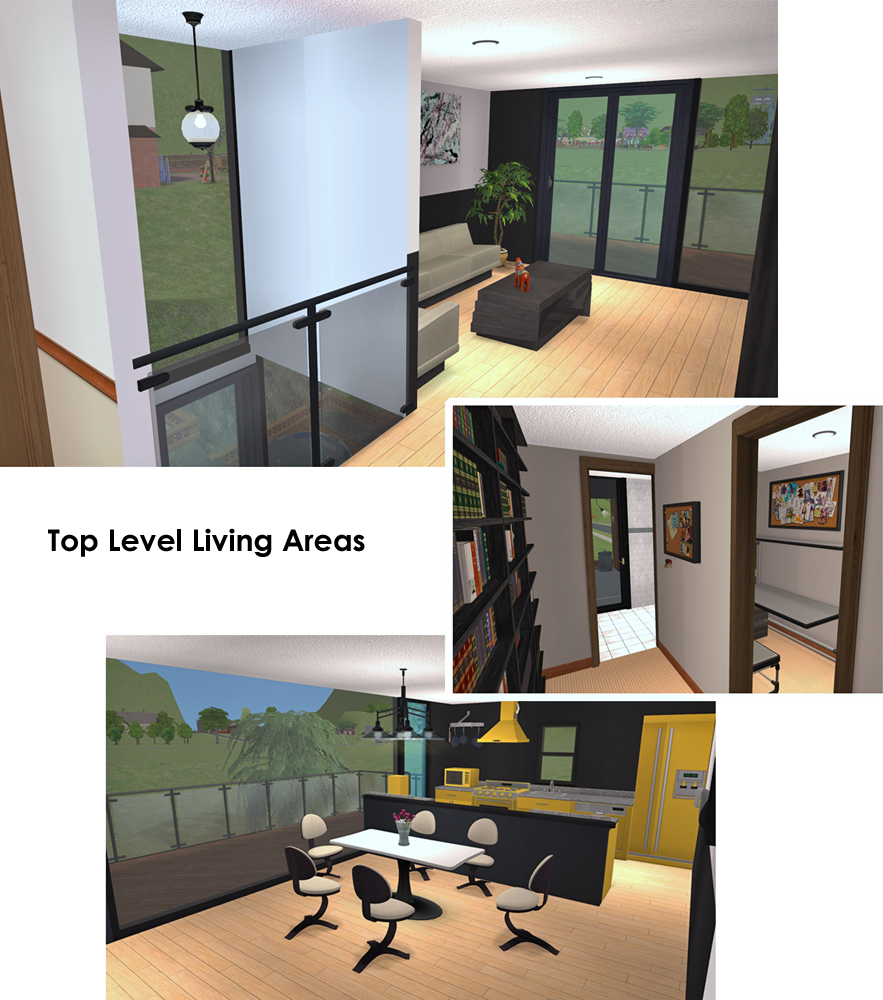
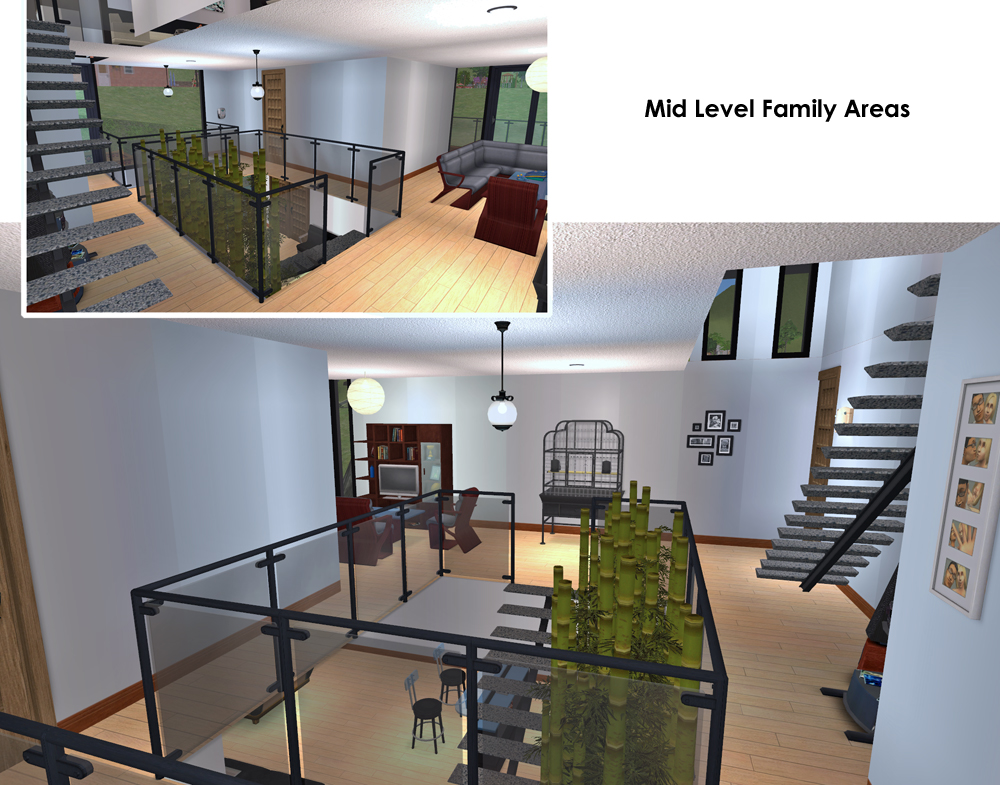
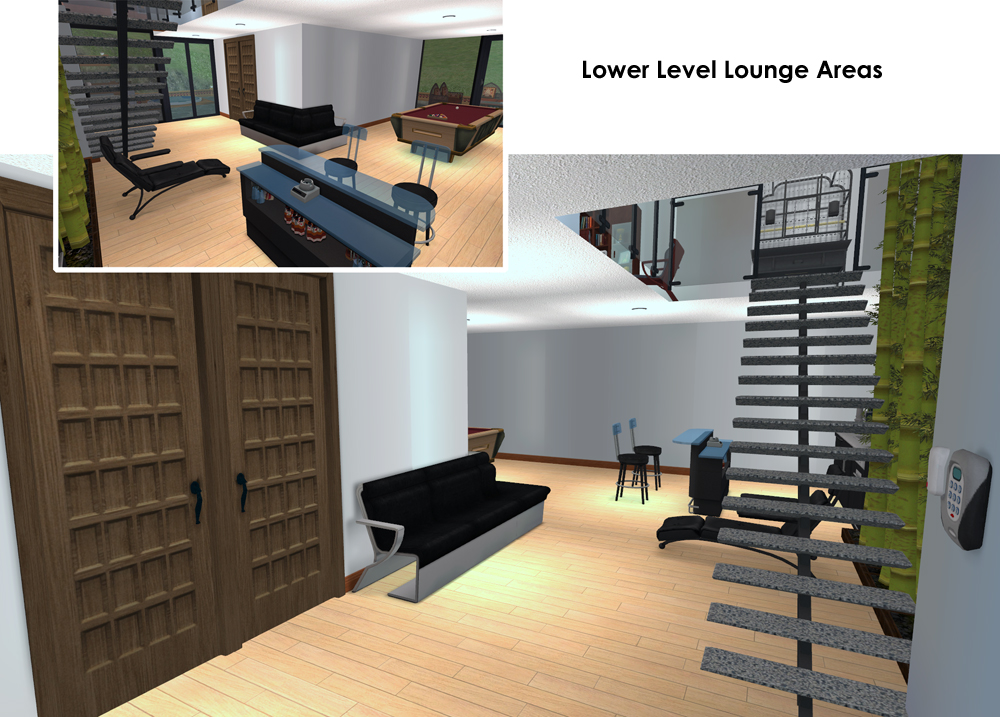
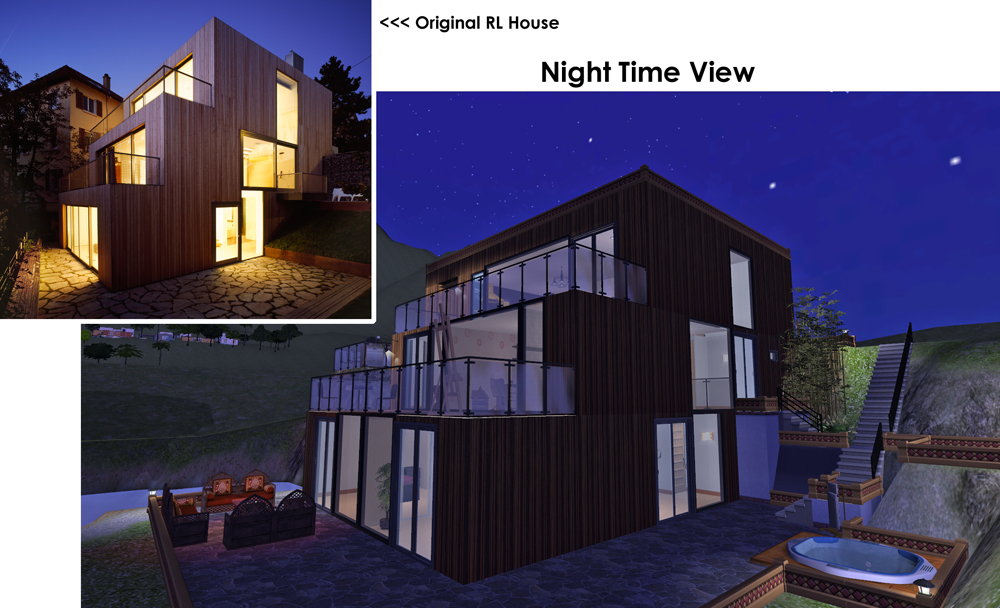
Please enjoy touring the rest of this house by scrolling through the above pictures.
This house is furnished. All appliances, plumbing and lighting are included. The stove and grill have smoke alarms. The front door is burglar alarmed. A telephone is on each level. NOTE: This is a sloped lot!
This is a clean copy of this house/lot; no sim has ever lived here. The package has been cleaned with Mootilda's Clean Installer.
There is parking for one vehicle in the carport.
This is a pet-ready build. There is a litter-box and scratching tree in the Laundry Room, a food dish in the Dining Area, a bird cage on the Middle Level, and the bathtubs are accessible for dog washing. NOTE: Large dogs will use the side entrance, as they cannot access the 2-Click foundation along the front, or through the carport.
Possibly used but NOT included - so, you may need to GO get it:
I use the Lifestyle Build Bundle wallpapers/floors ALL the time. (If you followed that link, it's the second link in the top post - extracted from Lifestyle Stories by Argon @ MATY) This 'bundle' lives back in my Bins folder so it doesn't have the CC star. If you ever enter one of my builds and find it has blank/unpapered walls/floors, it is because I used ones from this bundle and forgot to mention it. So, either substitute the wall/floor of your choice, or go get this bundle and re-install the lot (from your lot bin.)
Custom Content Included
- wall_ExoticAfricanThinBamboo by me, CatherineTCJD
- PineGultcher 1T door by TBudgett
- Metro Window Set by Tiggy027
Lot Size: 30X30
Lot Price (furnished): $164,840
Thank you, Mootilda for the awesome Grid Adjuster used to make this lot.
Other Uploads By CatherineTCJD:
Williamsburg Georgian: 3B/2.5B/Garage with Greenhouse, Patio, and Gardens
by CatherineTCJD
An American Colonial with 3 bedrooms, 2.5 bathrooms, garage, greenhouse, patio, gardens on a CORNER lot. Lightly furnished & ready for you to decorate.
Damaged Asphalt Hi-res Terrain Paints ~ Set of 4
by CatherineTCJD
Damaged Asphalt - in 4 versions
Cypress Manor: Manufactured Home with 4Beds and 2 Baths. Pet Ready.
by CatherineTCJD
Built to HUD standards: elegant arches - family room - back porch/deck - pet ready - large yard
1980's Contemporary with Sheltered Garden: 4B/2.5B/Carport on a 2-Step Foundation
by CatherineTCJD
...a part of The 80's Called series, with 4 bedrooms, 2.5 bathrooms, carport, multiple patios, sheltered garden, and bridge. Split-level. SLOPED lot. 2-Step Foundation.
Homes of Character: House #21 - Thatched Stucco Cottage
Project: Homes of Character, 1912
by CatherineTCJD
House #21 - Thatched Stucco Cottage 5 bedrooms with 2.5 bathrooms, driveway, and a large yard, on a 2-Step Foundation. Lightly furnished & ready for you to decorate.
Homes of Character: House #17 - Informal English Cottage
Project: Homes of Character, 1912
by CatherineTCJD
House #17 - Informal English Cottage 3 bedrooms with 1.5 bathrooms, garage, patios, and gardens. Lightly furnished & ready for you to decorate.
Homes of Character: House #08 - Southern Colonial
Project: Homes of Character, 1912
by CatherineTCJD
House #08 - Southern Colonial with 4 bedrooms, 1.5 bathrooms, and a driveway. Lightly furnished & ready for you to decorate.
Homes of Character: House #16 - Small Dutch Colonial
Project: Homes of Character, 1912
by CatherineTCJD
House #16 - Small Dutch Colonial with 4 bedrooms, 2.5 bathrooms, driveway, and basement. Lightly furnished & ready for you to decorate.
