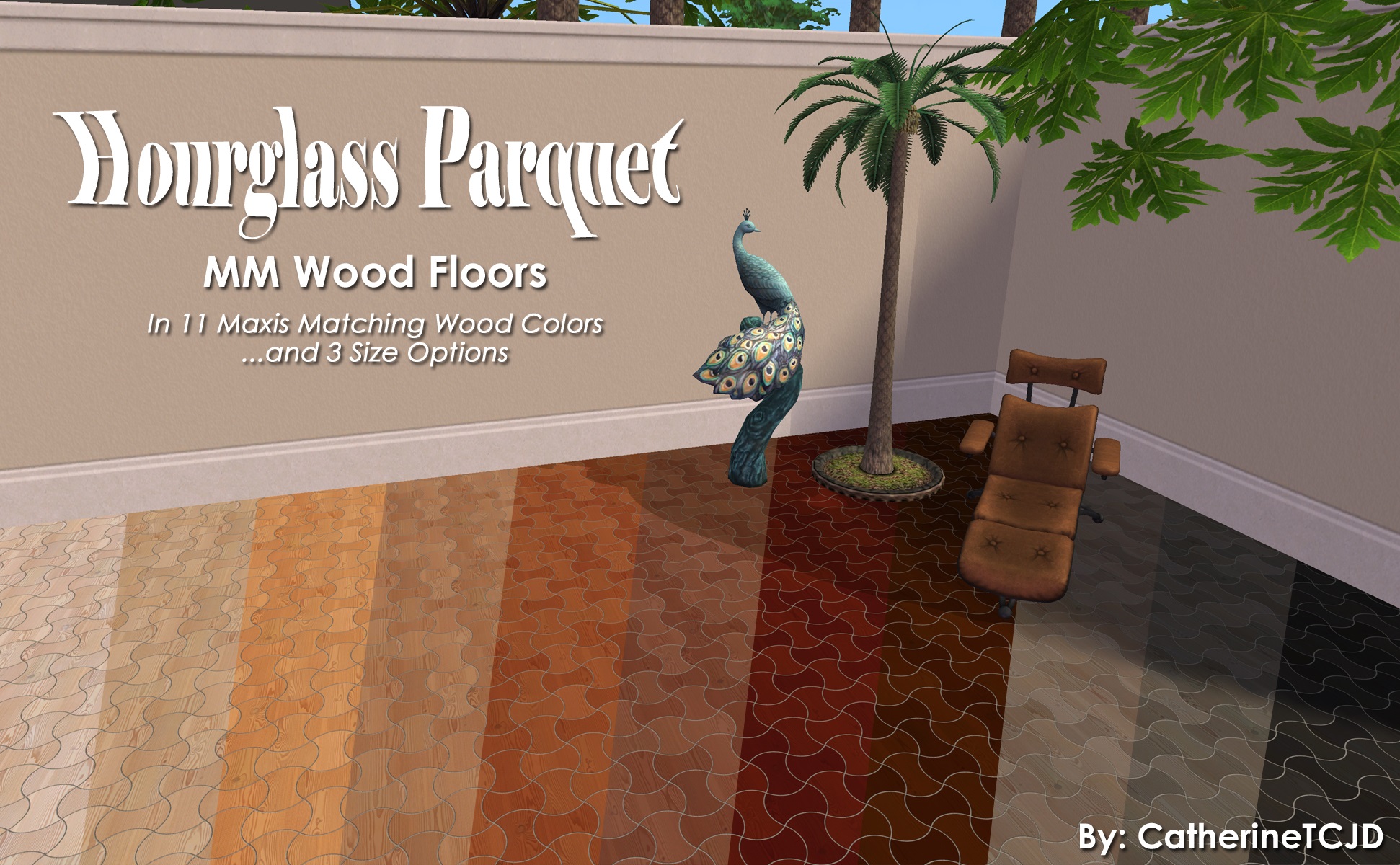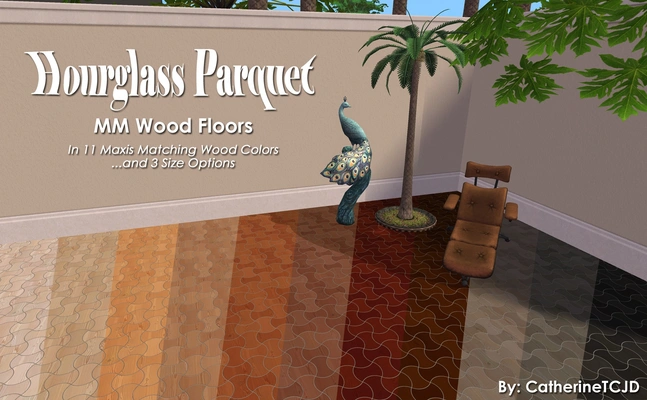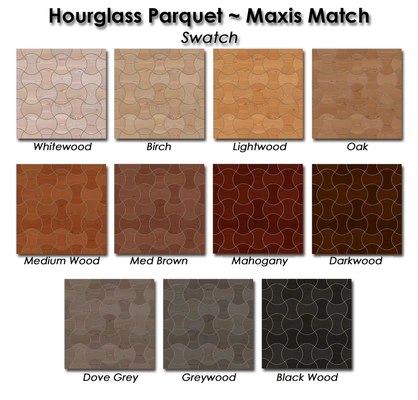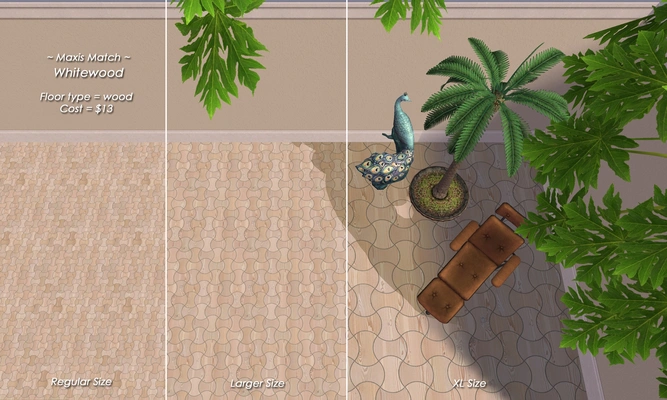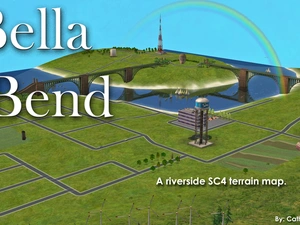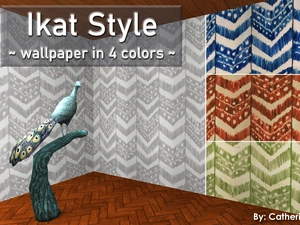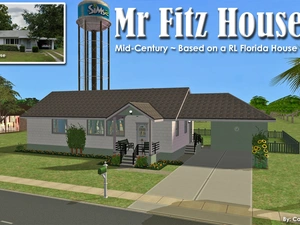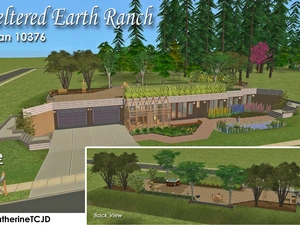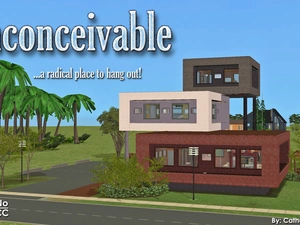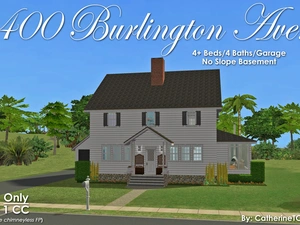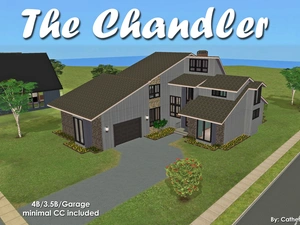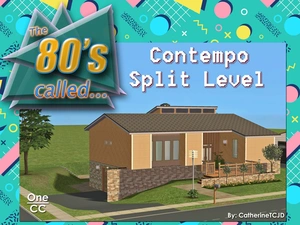Hourglass Parquet Floors ~ in 11 Maxis Matching Woods and 3 Sizes
Uploaded Sept. 11, 2023, 1:53 a.m.
Updated Sept. 11, 2023, 1:53 a.m.
These floors were created for TS2 by CatherineTCJD of Sims Virtual Realty and MTS.
There are 11 Maxis-Matching "Hourglass" parquet floors, in 3 size options.
These floors are found in the 'wood' floor category for $13 each.
...a color swatch is included and the files are all properly named.
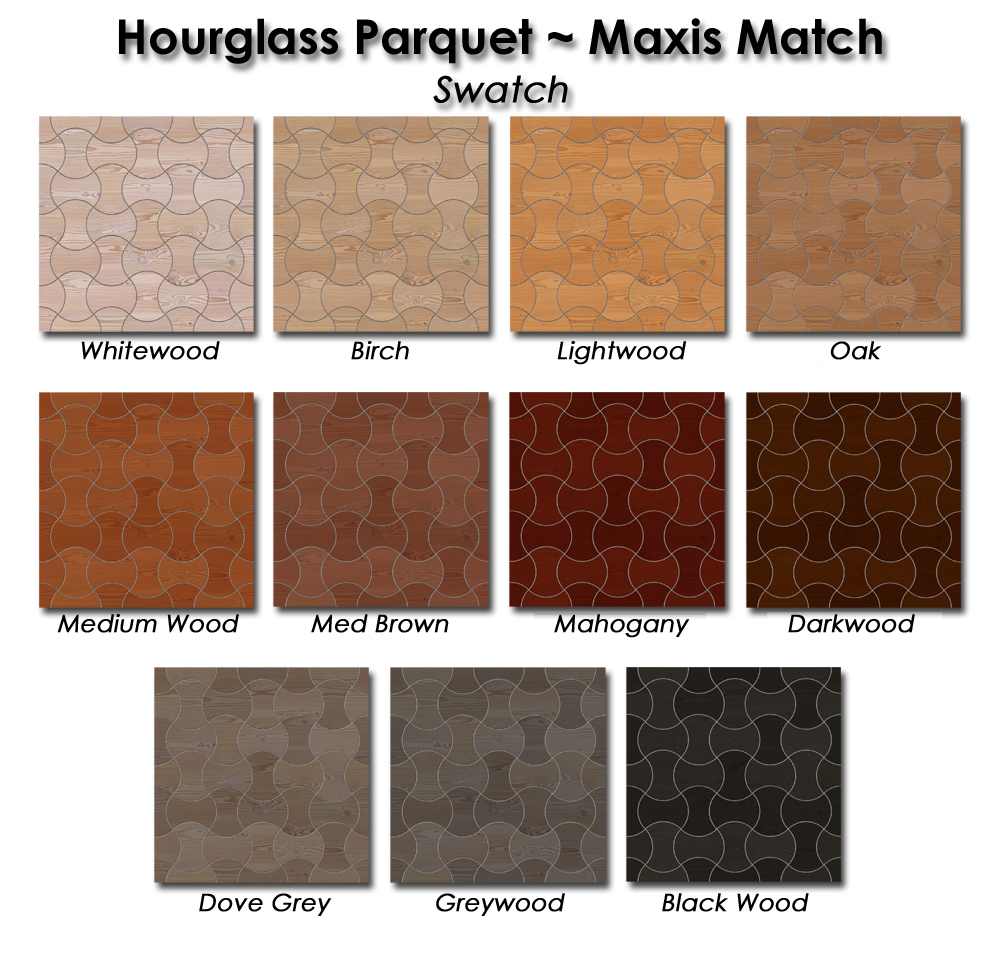
Here's how they look in-game...
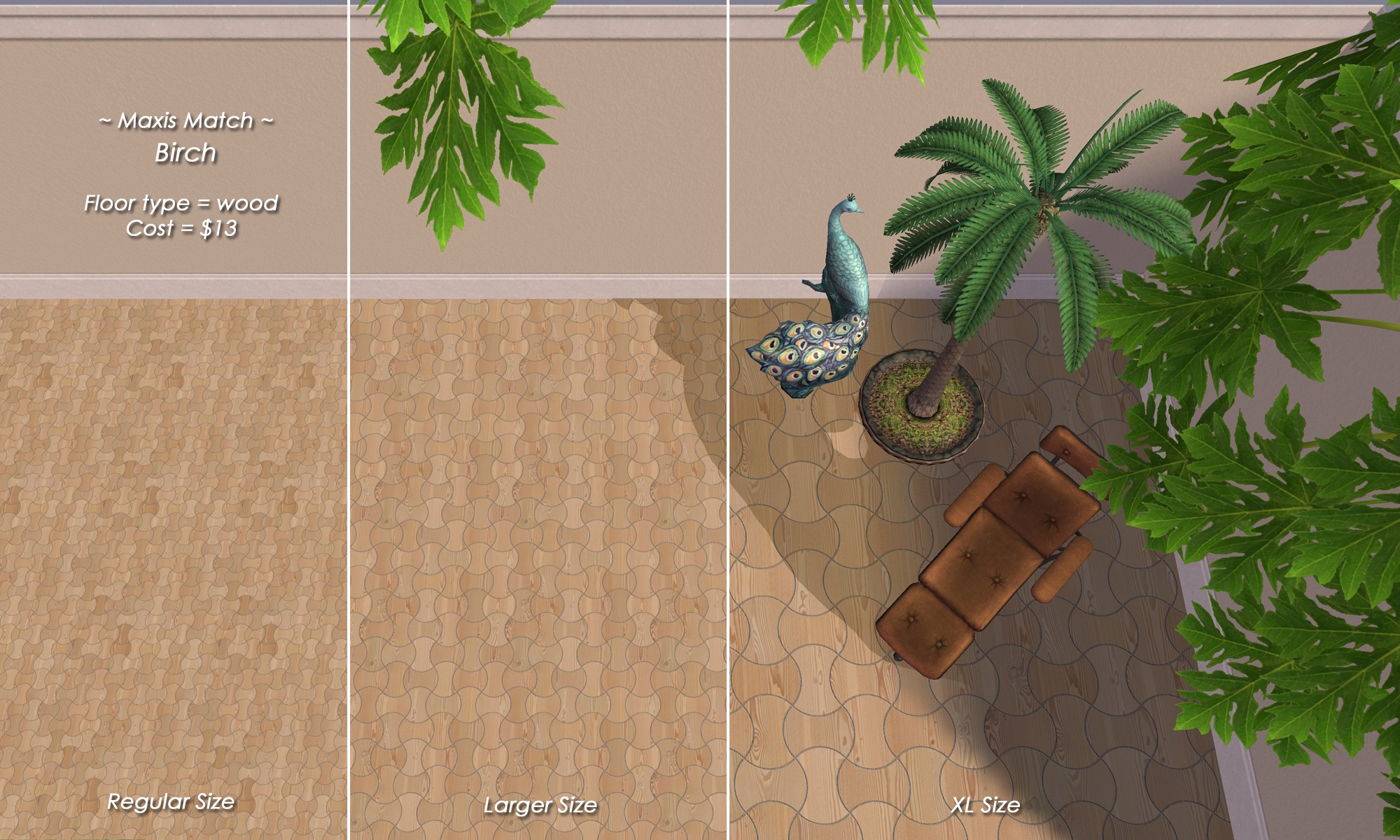
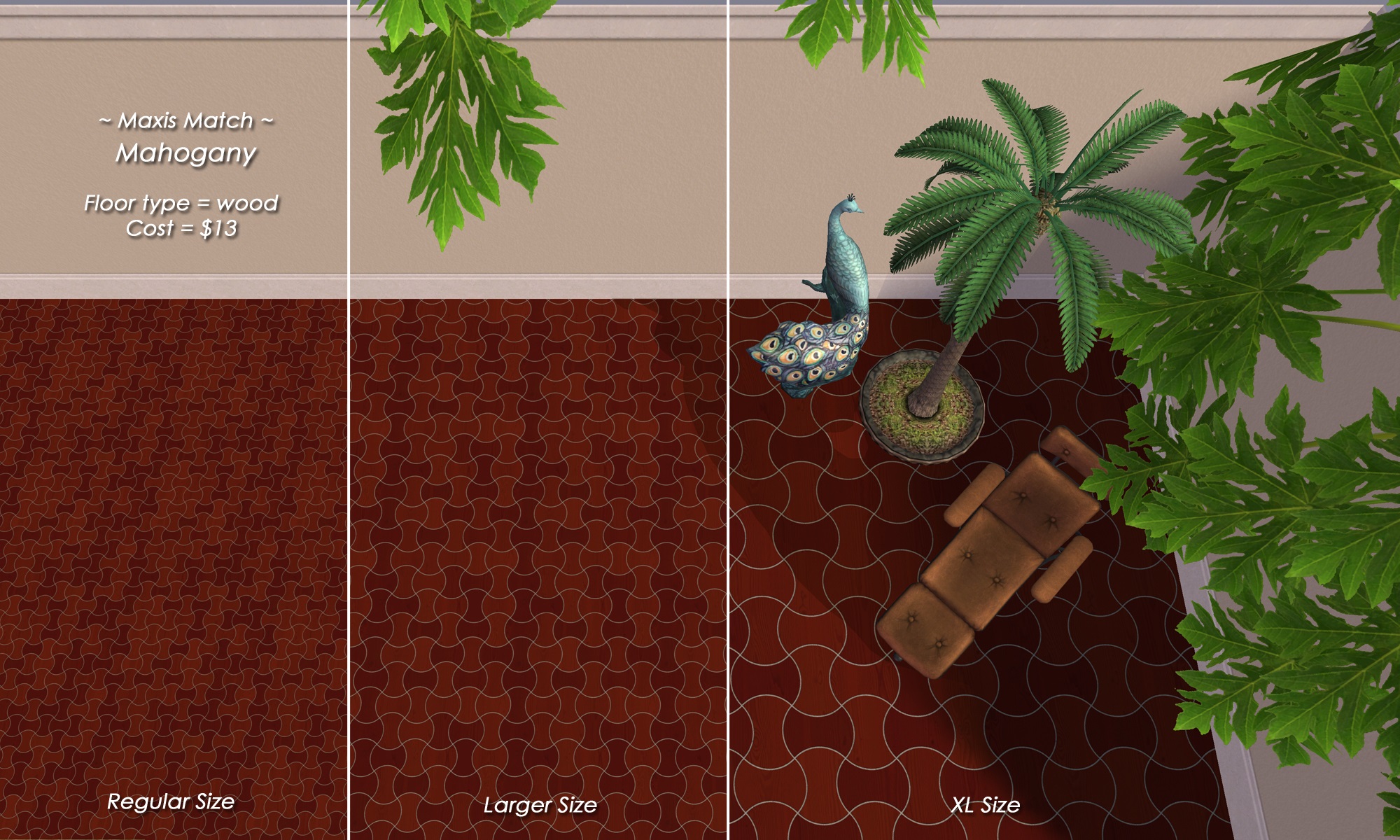
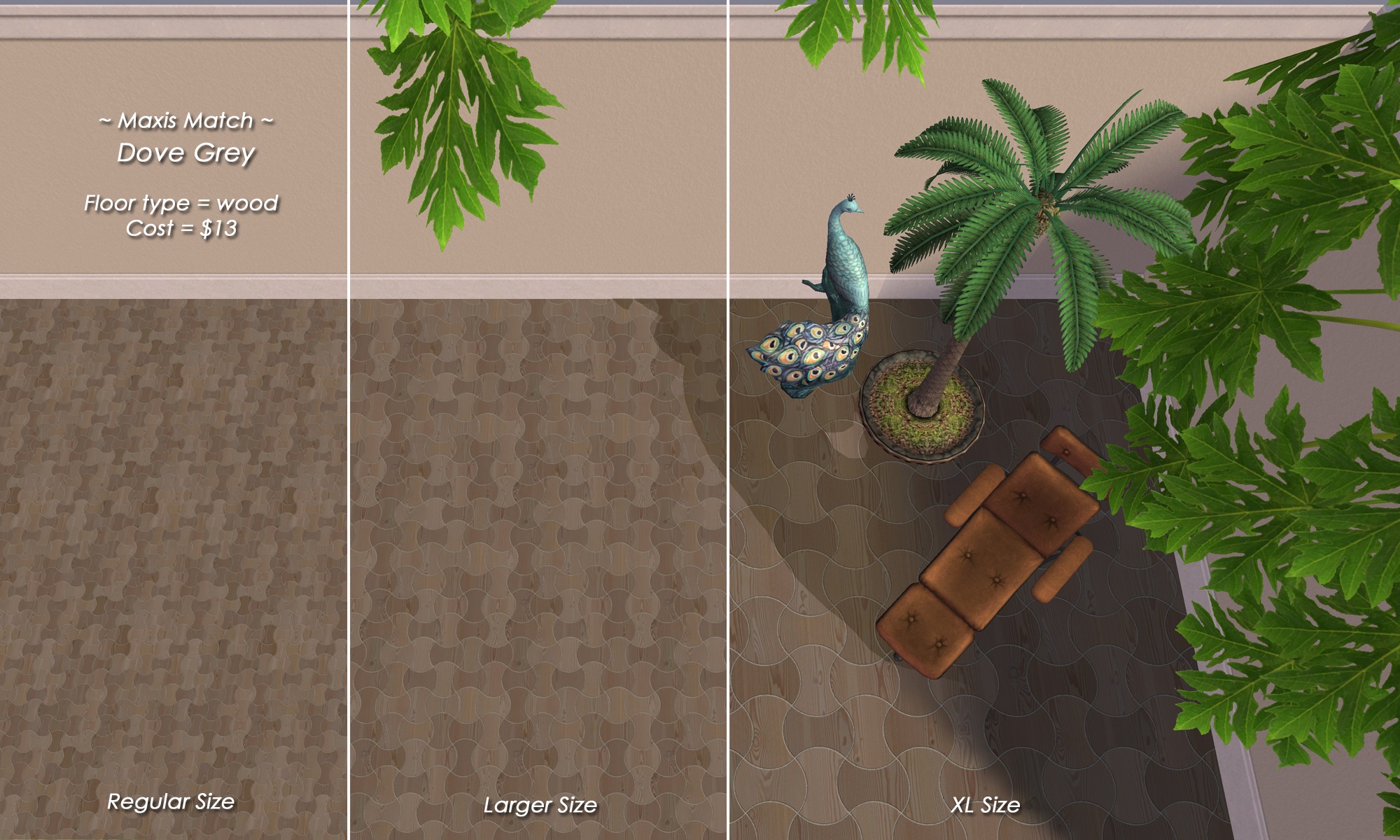
Thank you Michelle, for the MaxisMatching color/hex codes! ;)
Enjoy! :luff:
Other Uploads By CatherineTCJD:
Bella Bend ~ A Riverside Map For You To Customize
Project: Bella - a megahood project
by CatherineTCJD
This map was inspired by the smaller riverside towns along Florida's Intracoastal Waterway.
Ikat Style ~ 4 Untrimmed Wallpapers
by CatherineTCJD
Here are 4 color variations of a Turkish Ikat pattern. The wallpaper design is from: MindTheGap. ( If you want them in RL! ) These are 'untrimmed' wallpapers.
Mr Fitz House ~ a RL 1953 Florida Home. No CC.
by CatherineTCJD
Mr Fitz House ...a 1953 Florida Home with 3 bedrooms, 2 bathrooms, carport, Florida Room, artist's studio, a huge fenced yard, and No CC!
Sheltered Earth Ranch: 3B/2B/2-car Garage with Rooftop Garden Patio
by CatherineTCJD
...a part of The 80's Called series with 3 bedrooms, 2 bathrooms, 2-car garage, patios, solarium, rooftop garden - this is an Earth-sheltered, bermed lot, lightly furnished & ready for you to decorate.
Inconceivable ~ a community date-night type place to hang out.
by CatherineTCJD
A community lot ~ great for dates and to just hang out art gallery - gift shop - coffee shop - lounge - chess - picnic grills - water garden. No CC!
400 Burlington Ave ~ based on a RL Colonial house in Connecticut
by CatherineTCJD
An American Colonial, built with No-Slope Basement technology. 4+ bedrooms, 4 bathrooms, garage, lightly furnished & ready for you to decorate!
The Chandler: 4B/3.5B/Garage - CORNER lot w/2-Step Foundation.
by CatherineTCJD
...a part of The 80's Called series with 4 bedrooms, 3.5 bathrooms, oversized garage, sun room, patio, and large yard. This is a CORNER lot, on a 2-Step foundation.
1980's Contempo Split-Level with a sunken yard: 3B/3B/Gar
by CatherineTCJD
...a part of "The 80's Called" series: 3 bedrooms, 3 bathrooms, garage, balconies, and patio. This Split-Level is UNfurnished & ready for you to decorate!
