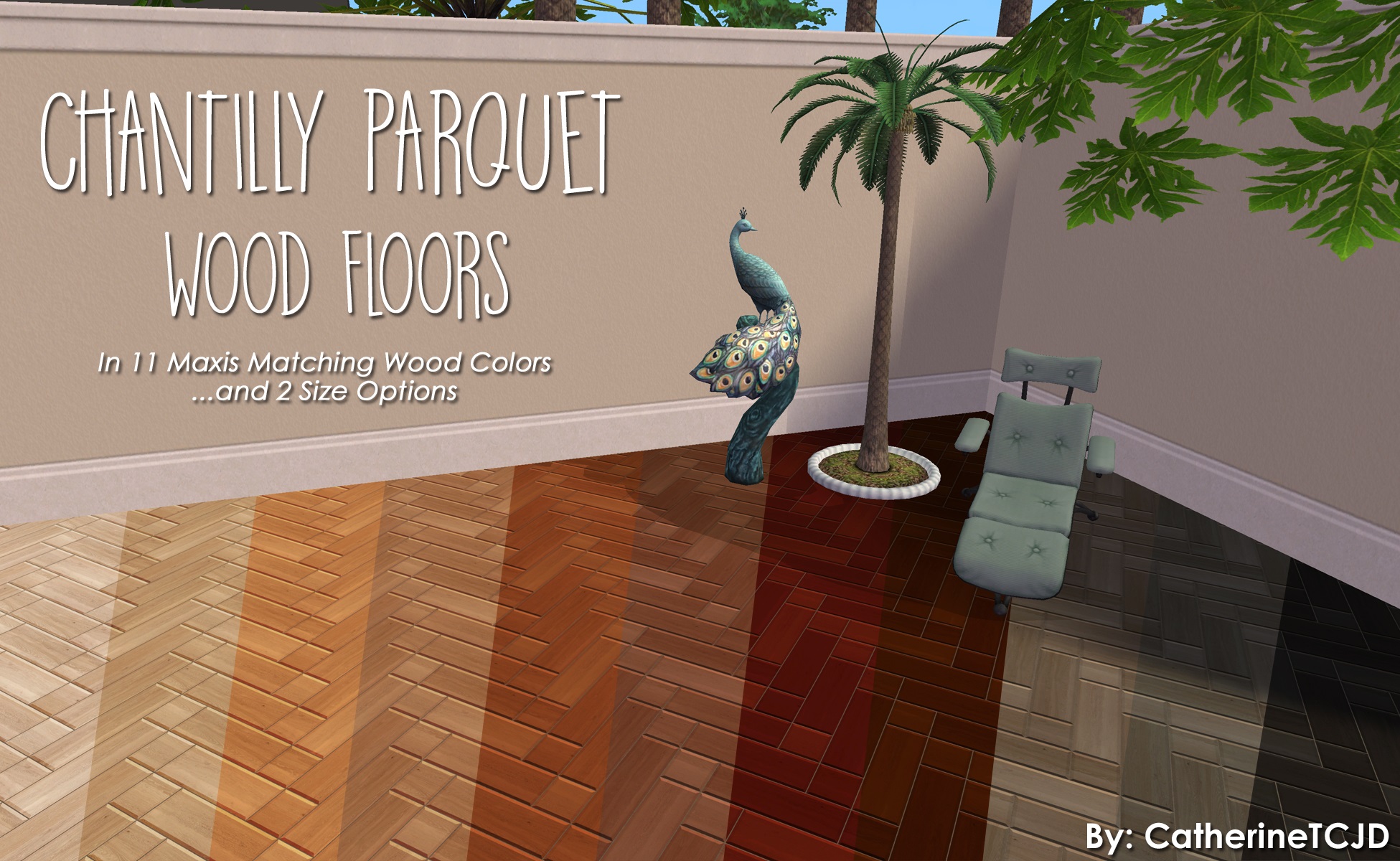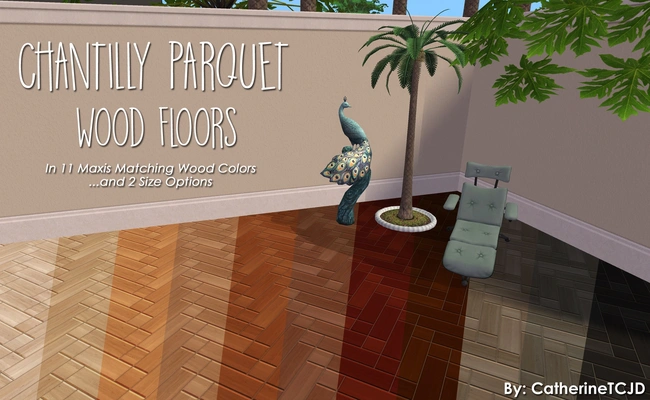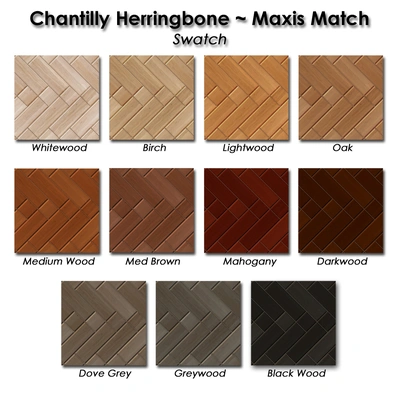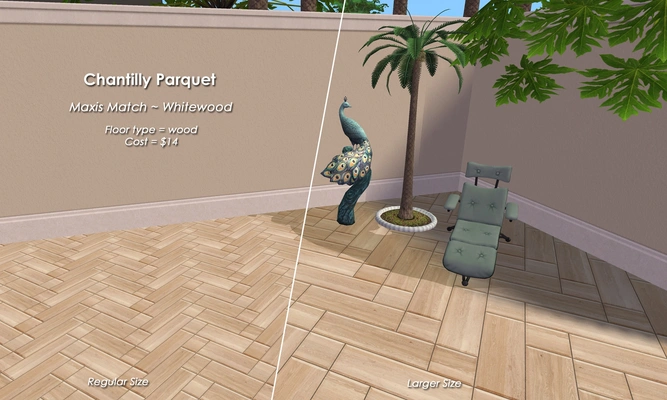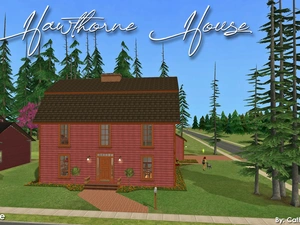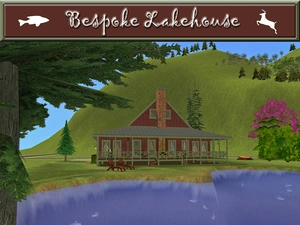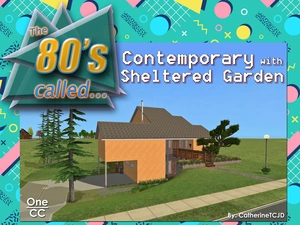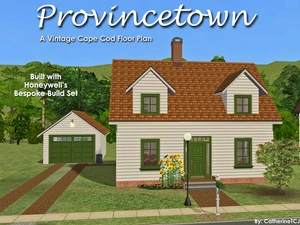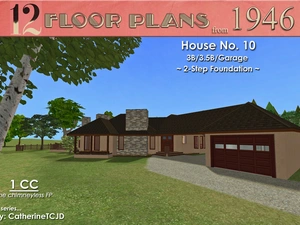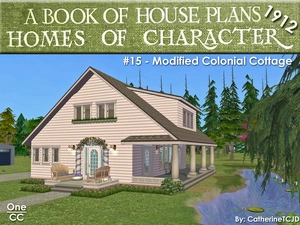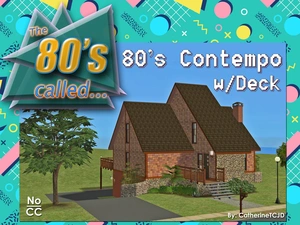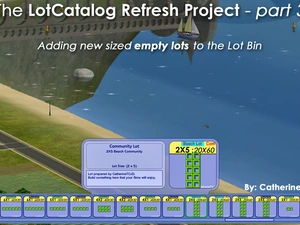Chantilly Herringbone Parquet Floors ~ in 11 Maxis Matching Woods and 2 Sizes
Uploaded Sept. 11, 2023, 1:58 a.m.
Updated Sept. 11, 2023, 1:58 a.m.
These floors were created for TS2 by CatherineTCJD of Sims Virtual Realty and MTS.
There are 11 Maxis-Matching "Chantilly" herringbone parquet floors, in 2 size options.
PSST - I have another set similar to these, in my Specialty Woods
These floors are found in the 'wood' floor category for $14 each.
...a color swatch is included and the files are all properly named.
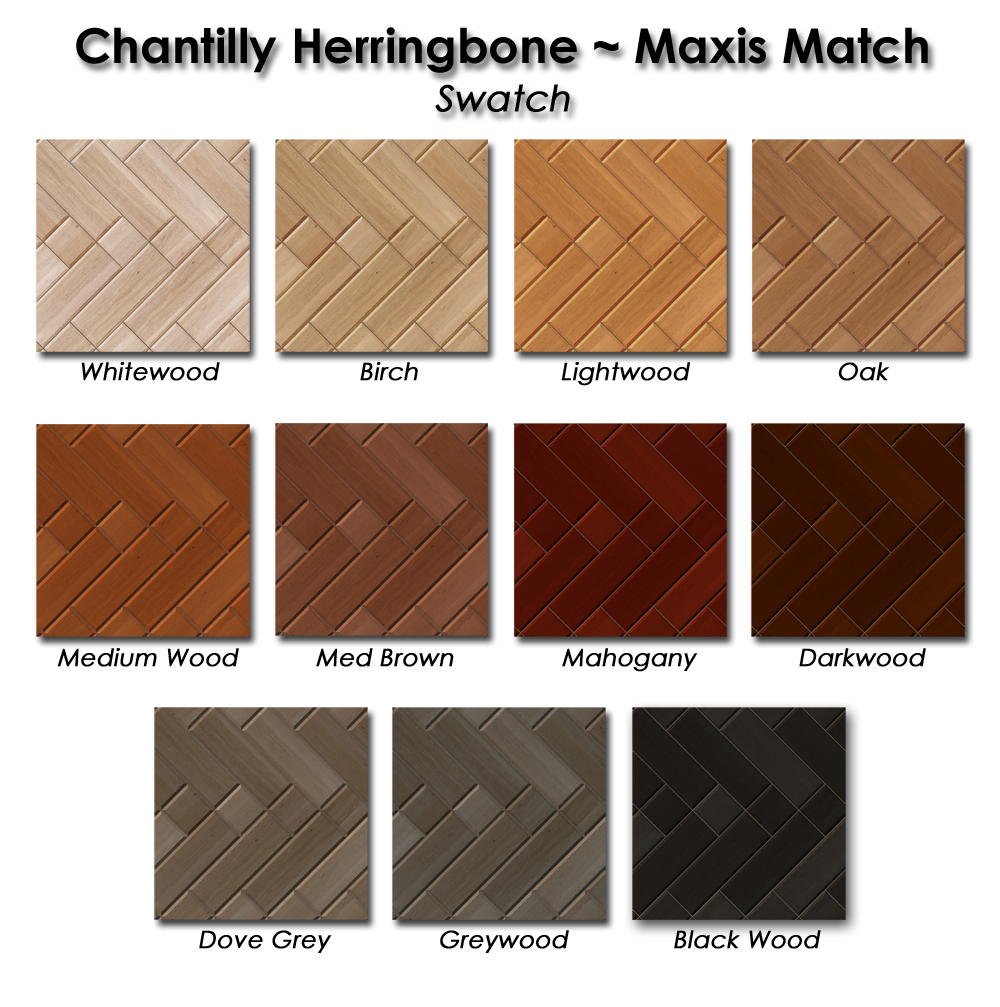
Here's how they look in-game...
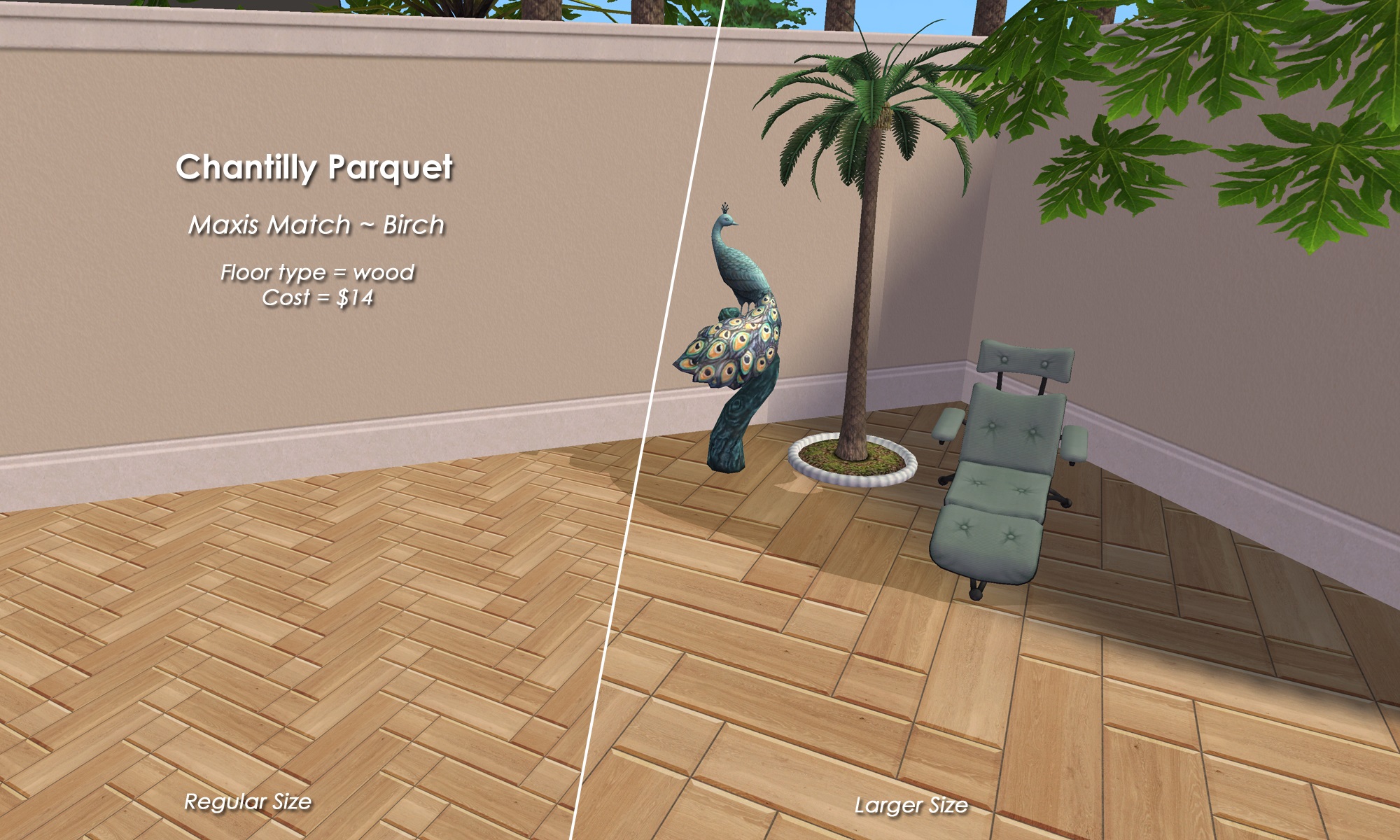
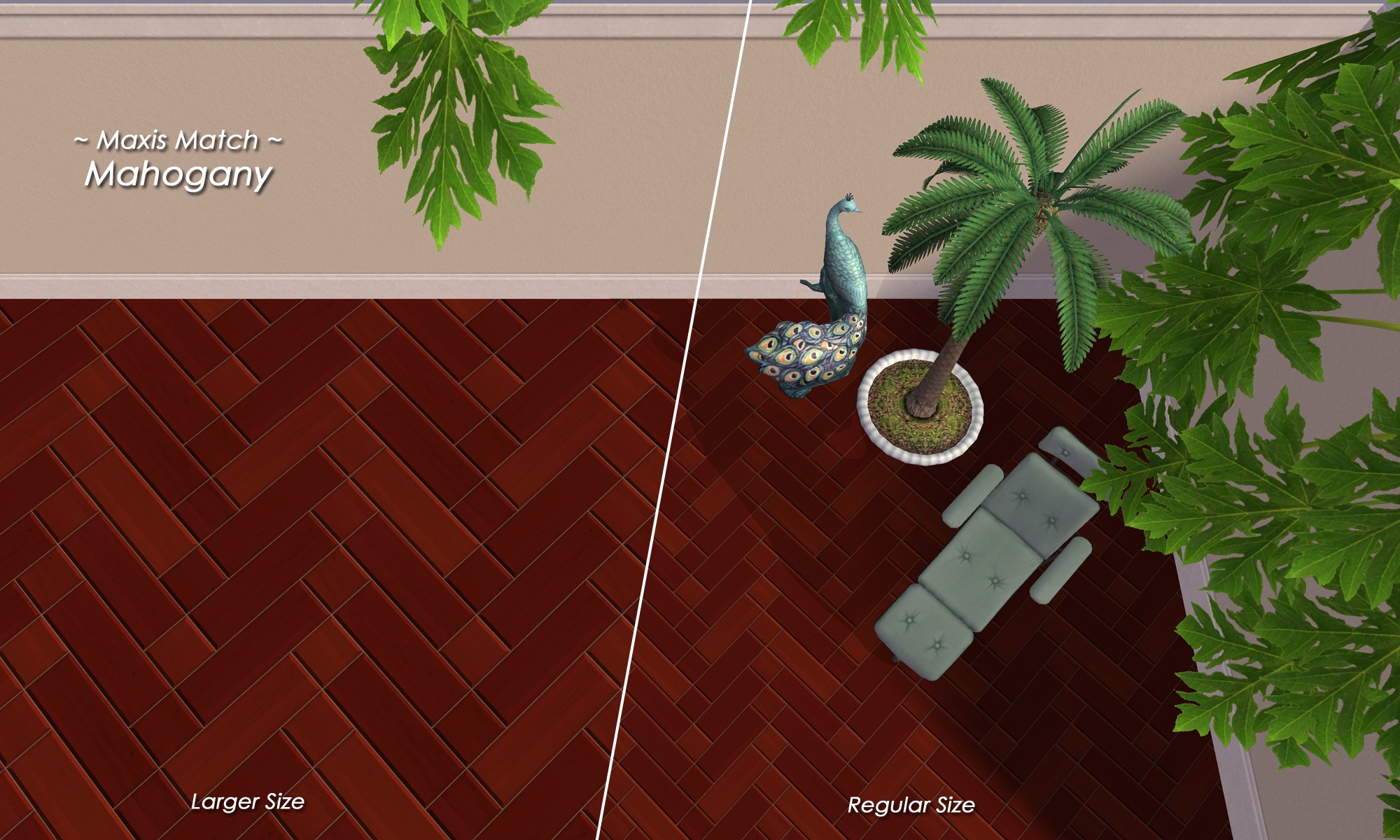
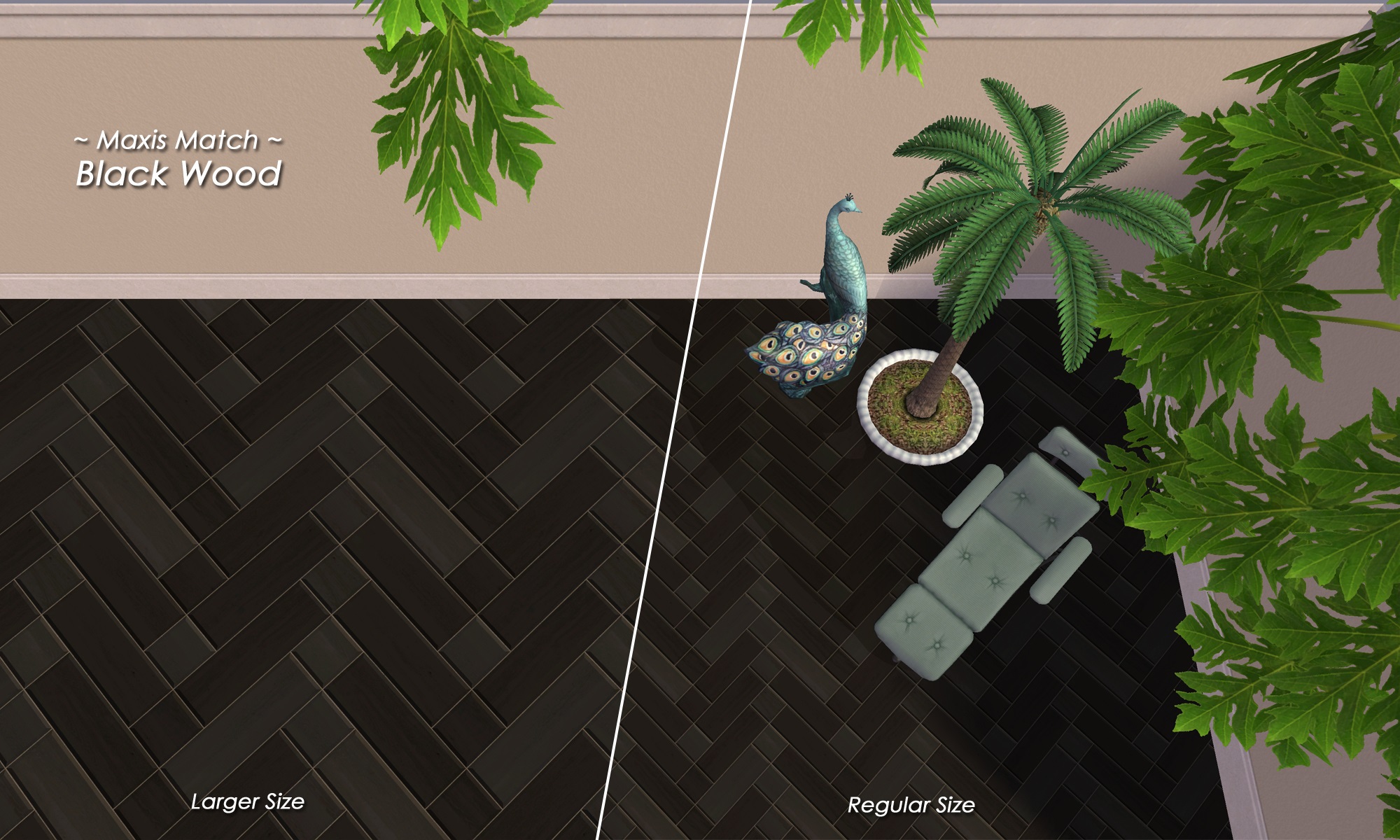
Thank you Michelle, for the MaxisMatching color/hex codes! ;)
Enjoy! :luff:
Other Uploads By CatherineTCJD:
Hawthorne House: 7B/5.5B/Garage with Partial No-Slope Basement on a Corner Lot
by CatherineTCJD
An American Colonial with 7 bedrooms, 5.5 bathrooms, garage, patio, and gardens, with a partial No-Slope Basement on a 2-Step Foundation. This is a CORNER lot.
Bespoke Lakehouse ~ 2B/2B/Garage on your own private lake
by CatherineTCJD
MidCentury Design - 86202: Lake House with 2 bedrooms - 2 bathrooms - attached garage - huge porch - pet friendly - private stocked lake...
1980's Contemporary with Sheltered Garden: 4B/2.5B/Carport on a 2-Step Foundation
by CatherineTCJD
...a part of The 80's Called series, with 4 bedrooms, 2.5 bathrooms, carport, multiple patios, sheltered garden, and bridge. Split-level. SLOPED lot. 2-Step Foundation.
The Provincetown - a Bespoke Vintage Cape Cod Plan with Garage, on a 2-Step Foundation
by CatherineTCJD
A Vintage Cape Cod Floor Plan ...on a 2-Step Foundation. 2 bedrooms - 1 bathrooms - Carriage House garage - for a small family - large yard
House No. 10
Completed Project
Project: The 1946 Project
by CatherineTCJD
A TS2 recreation of 12 iconic floor plans from 1946. This is House #10 of 12. No CC.
Homes of Character: House #15 - Modified Colonial Cottage
Project: Homes of Character, 1912
by CatherineTCJD
House #15 - Modified Colonial Cottage with 3 bedrooms, 2.5 bathrooms, garage, and a fishing pond, on a 2-Step Foundation. Lightly furnished & ready for you to decorate.
1980's Contemporary with Deck: 3B/3B/Gar/Walk-out Basement - No CC
by CatherineTCJD
...a part of The 80's Called series with 3 bedrooms, 3 bathrooms, garage, walk-out basement, large deck, and patio. This is a SLOPED lot. Lightly furnished & ready for you to decorate.
LotCatalog Refresh Project (part 3) ~ 32 Lot-Adjusted Empty Lots
by CatherineTCJD
Have you always wanted to build on small 1X1 lots? Or have a smaller sized beach lot for your surfer shack? Well, now you can!
