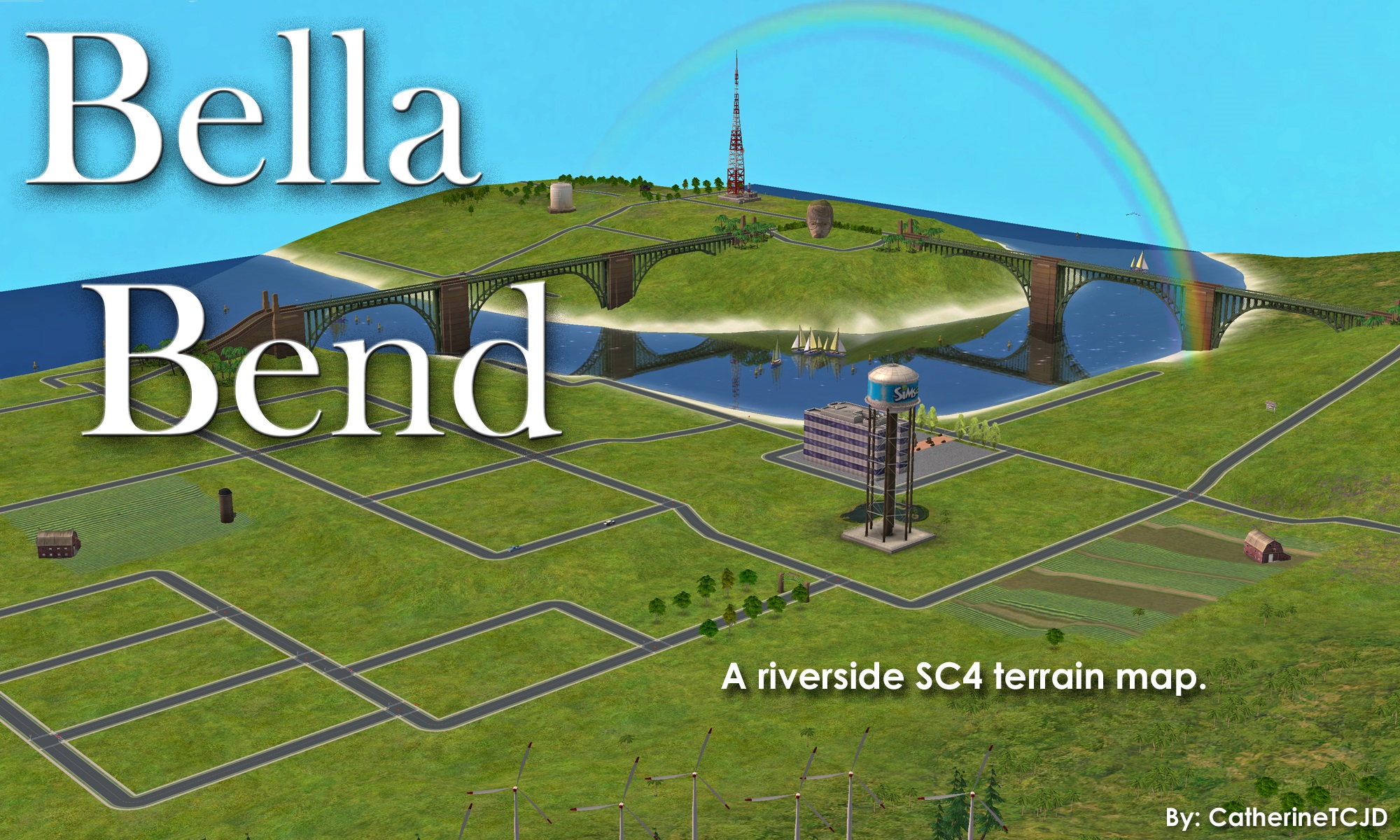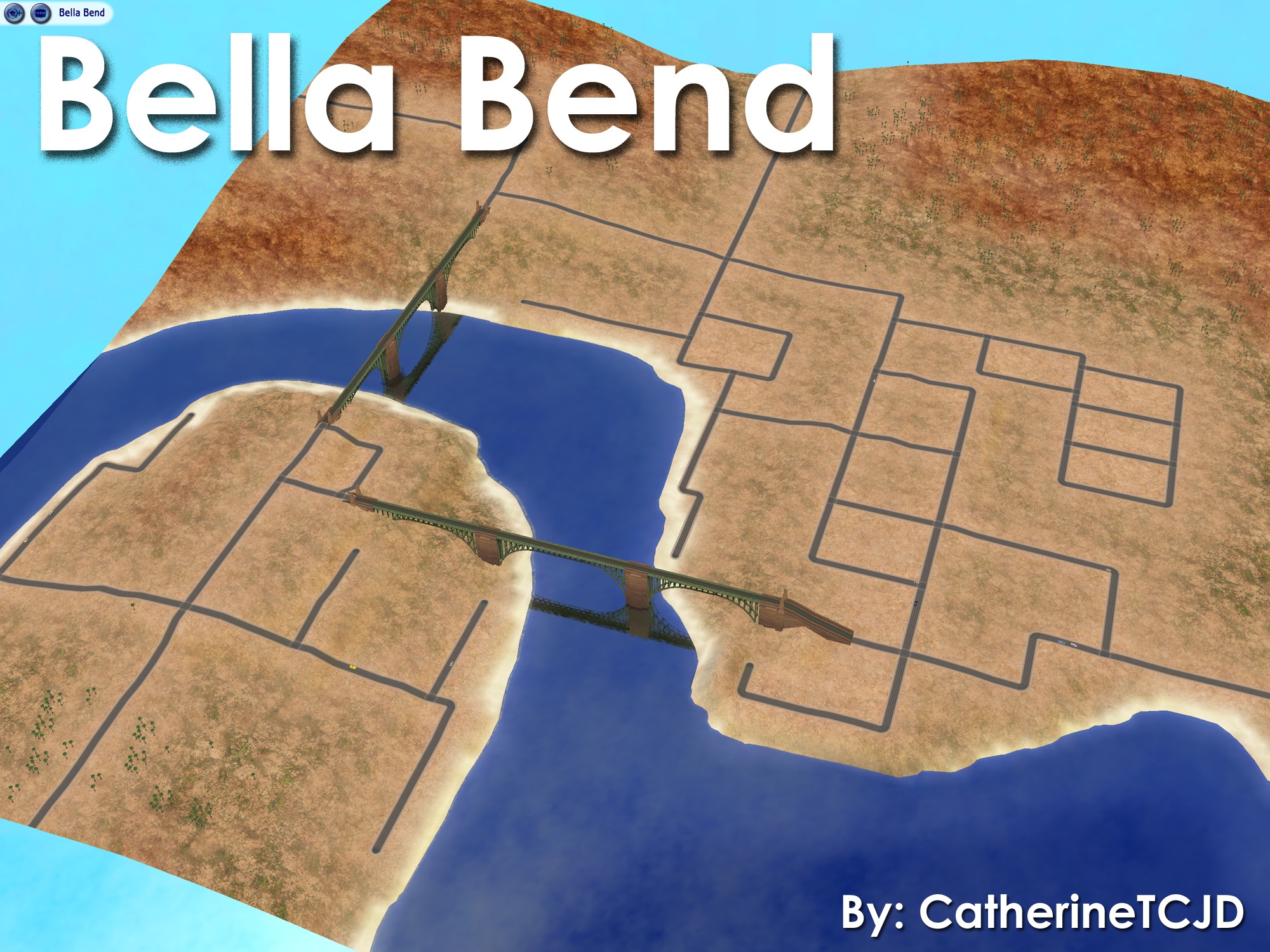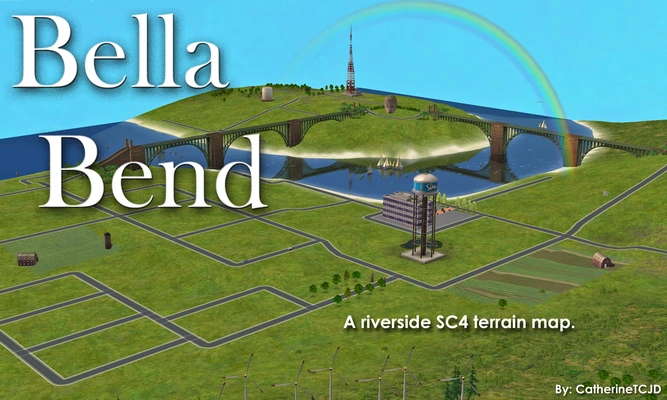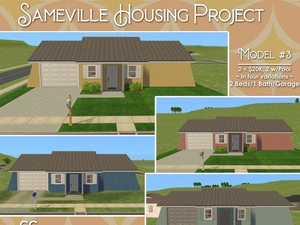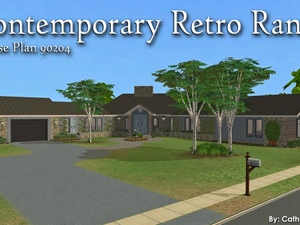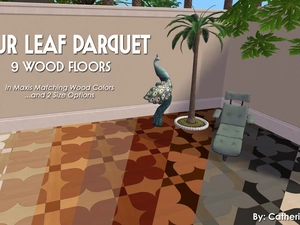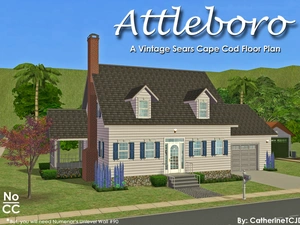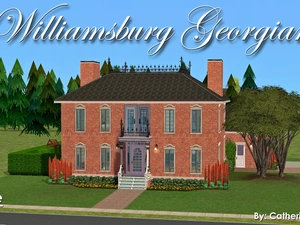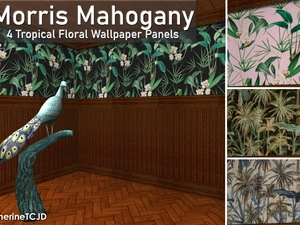Bella Bend ~ A Riverside Map For You To Customize
Project: Bella - a megahood project
Uploaded Aug. 23, 2023, 2:05 p.m.
Updated Sept. 23, 2023, 12:39 p.m.
This map was inspired by the smaller riverside towns along Florida's Intracoastal Waterway. It is a relatively flat map - because Florida is pretty flat! (We like to joke about our "Florida Mountains" - which are really just storm clouds on the horizon. Yes, it is that flat!)
We don't have a lot of basements in Florida either, the water-table is literally 6 feet down in many places!
So, I don't recommend basements on this map - especially along the coast! They will probably flood.
This map is designed to work best with smaller lot sizes - like 3X3 or smaller, lots.
I made sure that beach lots will place easily on all of the water-side roads.
I am using this map for my Main Hood:
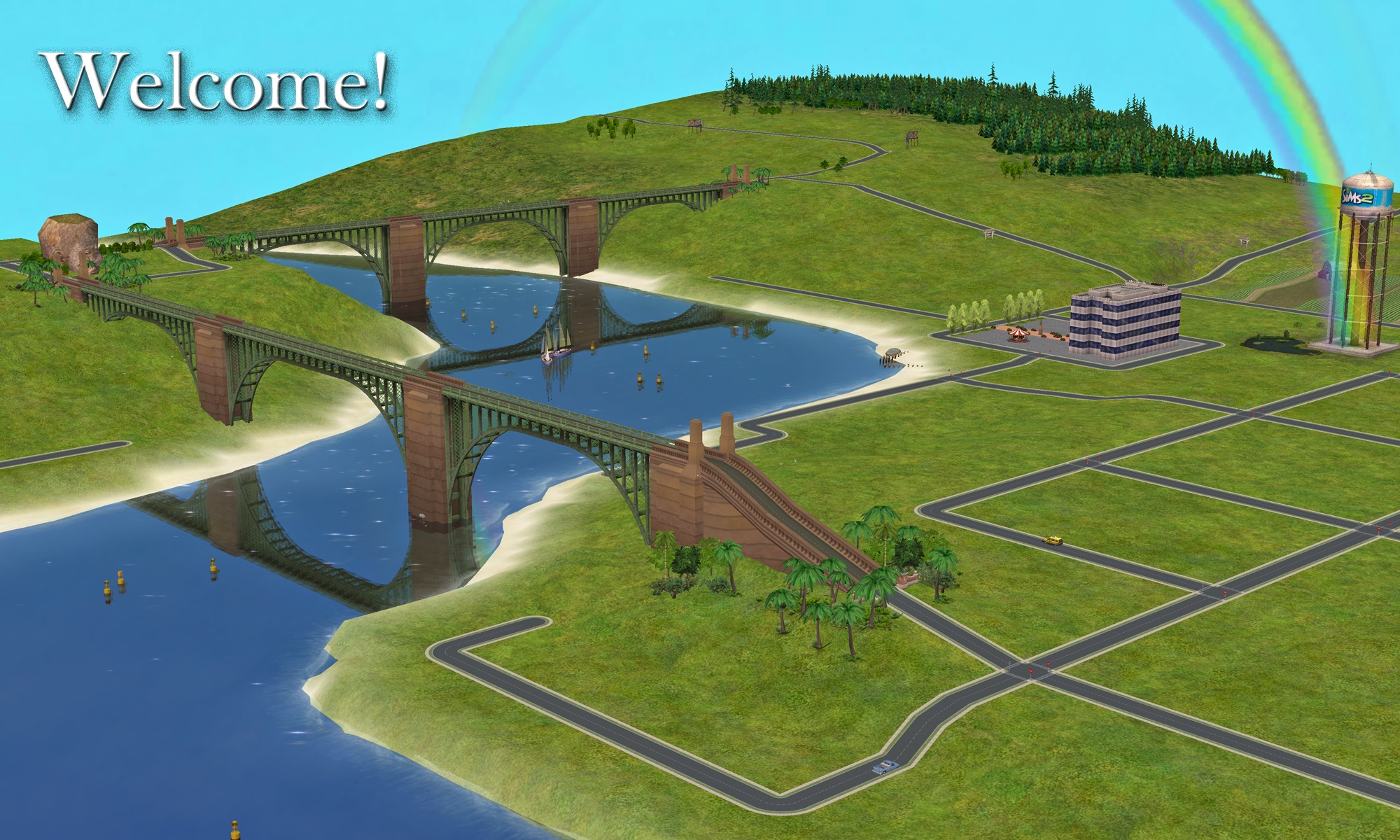
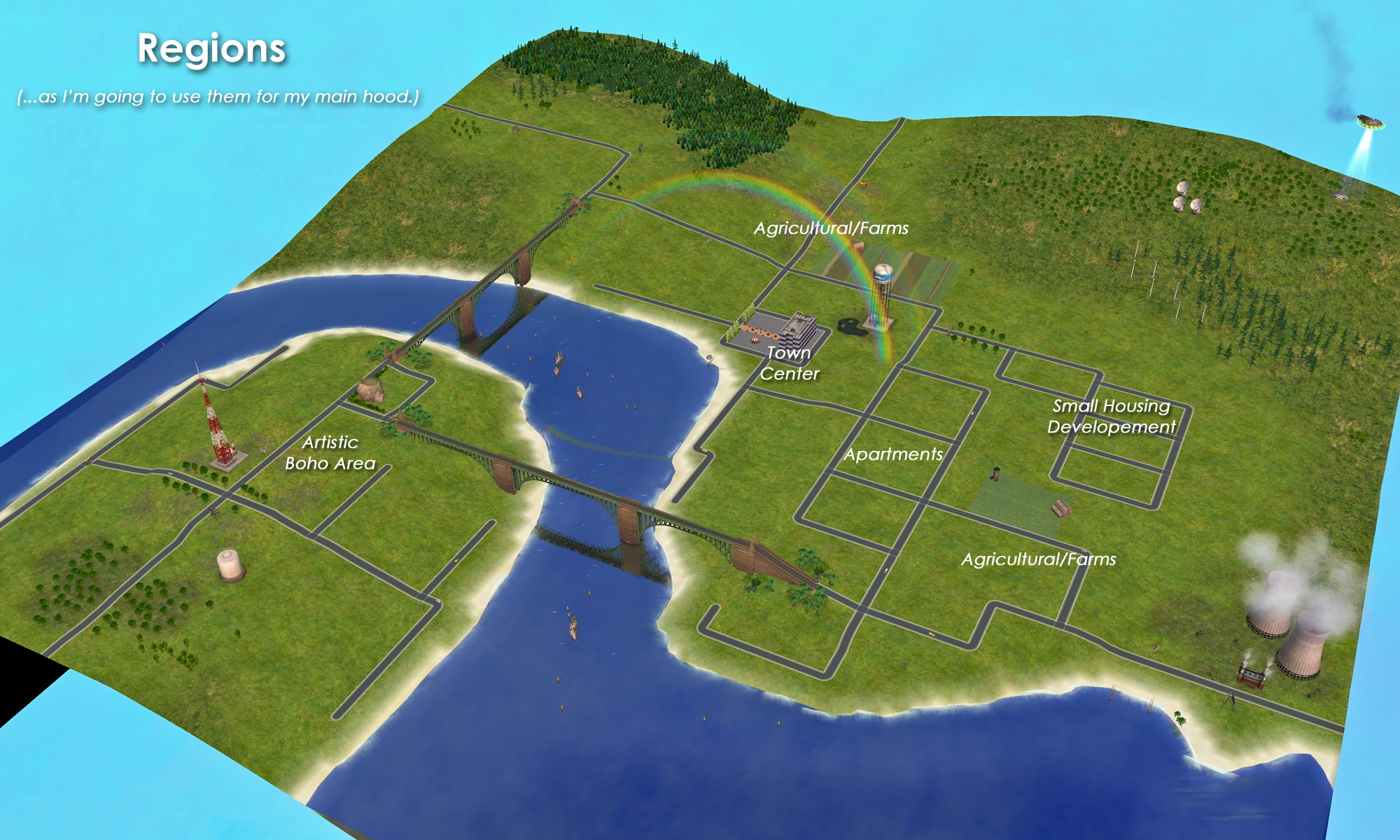
You may use this map however you'd like, of course! Below is the undecorated version that comes in the download:
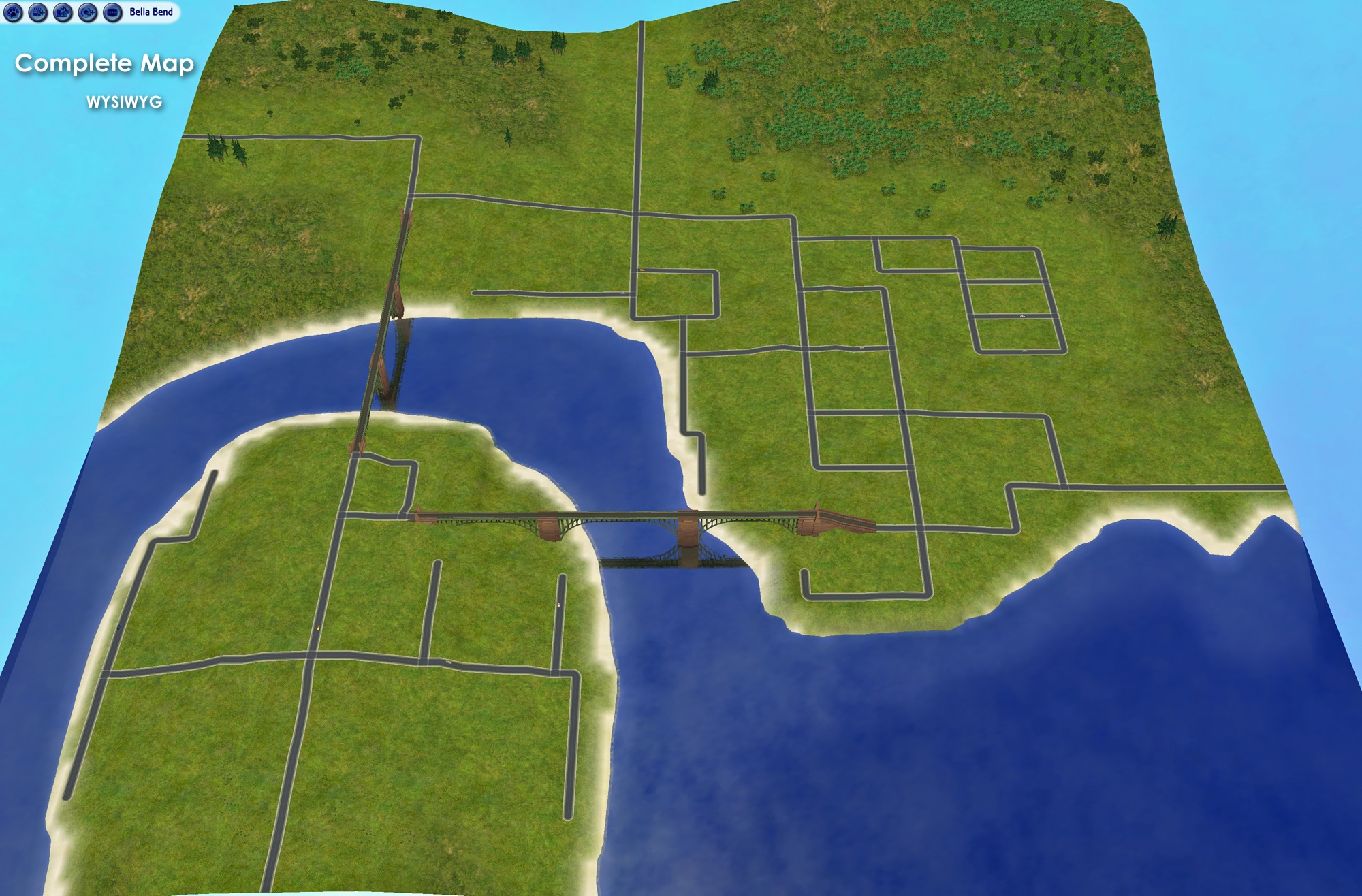
If you'd like to use this map for a subhood or university, please follow Mootilda's guide - linkTutorial: How to Create a Custom Subhood Template.
I recommend using a camera mod for this map. I use Lowedeus' Compilation of Camera Modslink.
Other Uploads By CatherineTCJD:
Sameville ~ House Model #3: 2B/1B/Garage, STARTER or with Pool. Bespoke CC.
Project: Sameville ~ Mid-Century Florida Housing Tract
by CatherineTCJD
...a part of the Sameville Housing Project 2 bedrooms - 1 bathroom - garage - large yard with pool, OR starter priced in 4 variations - ready for you to decorate
Contemporary Retro Ranch - CORNER lot w/2-Step Foundation. No CC.
by CatherineTCJD
...a part of The 80's Called series 3 bedrooms - 2.5 bathrooms - oversized garage - multiple patios - pool. This is a CORNER lot. No CC.
House No. 4
Completed Project
Project: The 1946 Project
by CatherineTCJD
A TS2 recreation of 12 iconic floor plans from 1946. This is House #4 of 12. No CC.
Four Leaf Parquet Floors ~ 9 Floors in Maxis Matching Woods
by CatherineTCJD
These floors were created for TS2 by CatherineTCJD of Sims Virtual Realty and MTS.
Two Large EXAMPLE lots, using the No-Slope Basement Templates
by CatherineTCJD
These are 2 example lots I built using the large 2-step foundation version of the No-Slope Basement Templates.
Attleboro - a Vintage Sears Cape Cod Plan with Garage
by CatherineTCJD
A Vintage Cape Cod Floor Plan - Sears Kit House - 3 bedrooms - 1.5 bathrooms - garage - large yard - pet friendly
Williamsburg Georgian: 3B/2.5B/Garage with Greenhouse, Patio, and Gardens
by CatherineTCJD
An American Colonial with 3 bedrooms, 2.5 bathrooms, garage, greenhouse, patio, gardens on a CORNER lot. Lightly furnished & ready for you to decorate.
Morris Mahogany ~ 4 Tropical Floral Wallpaper Panels
by CatherineTCJD
Here is a set with 4 color variations of Morris Mahogany Paneling.
