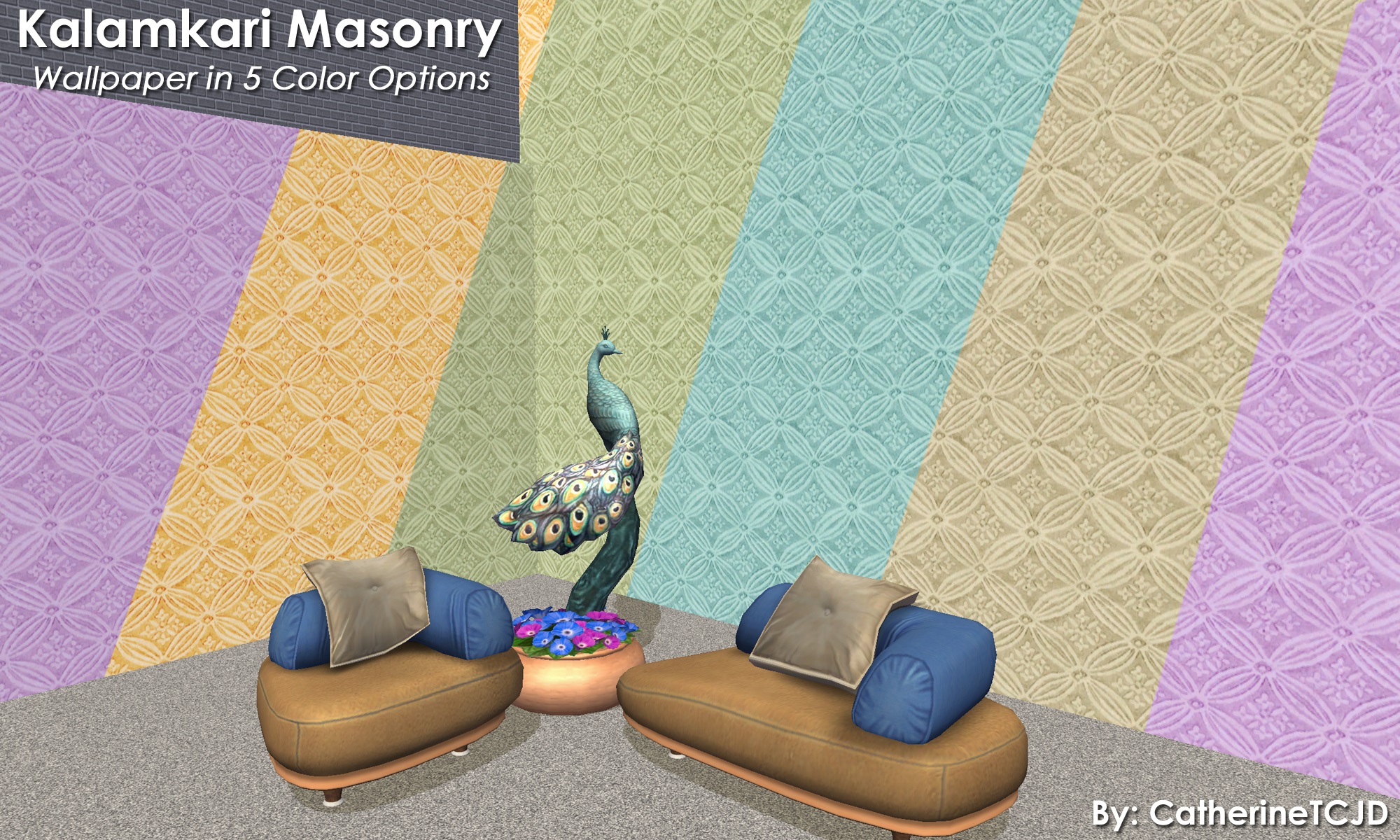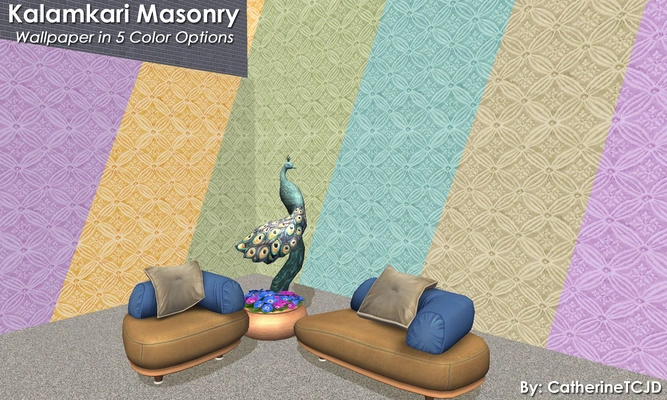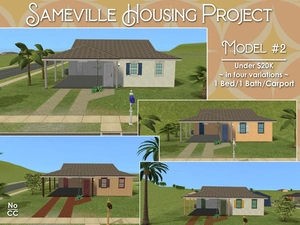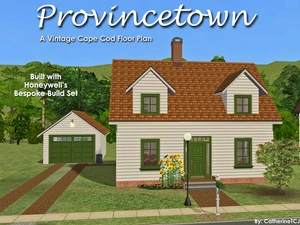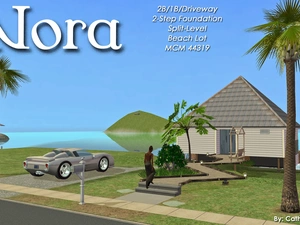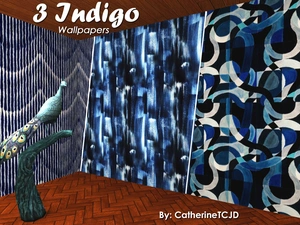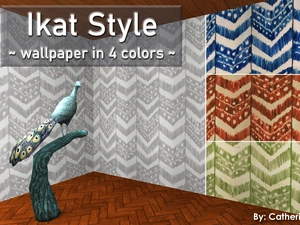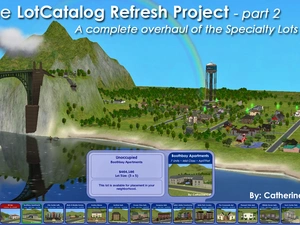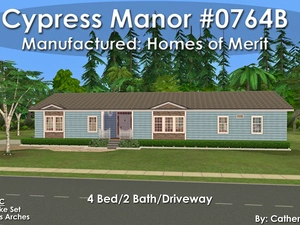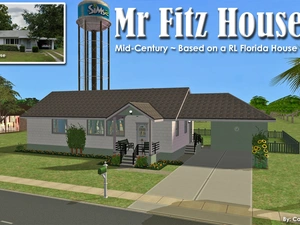Kalamkari Masonry Walls: 2-story-able wallpaper - a set of 5 pastel walls
Uploaded Aug. 14, 2023, 7:35 p.m.
Updated Aug. 14, 2023, 7:54 p.m.
Kalamkari Masonry Walls: 2-story-able wallpaper - a set of 5 pastel walls
These (untrimmed) wallpapers come from: MindTheGap.com and were modified for TS2 by CatherineTCJD of Sims Virtual Realty and MTS.
They are 2-story-able (...or for three or four stories!) This set of 5 pastel walls are found in the 'Masonry' category for $6 each.
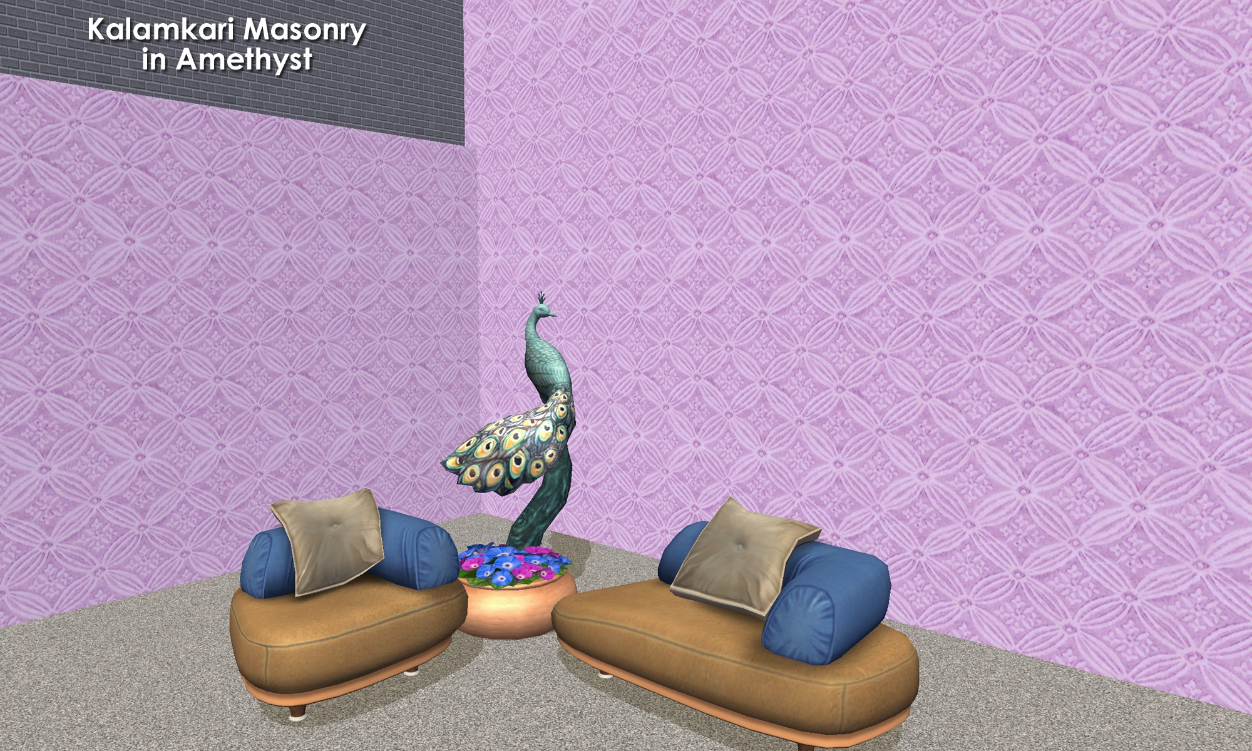
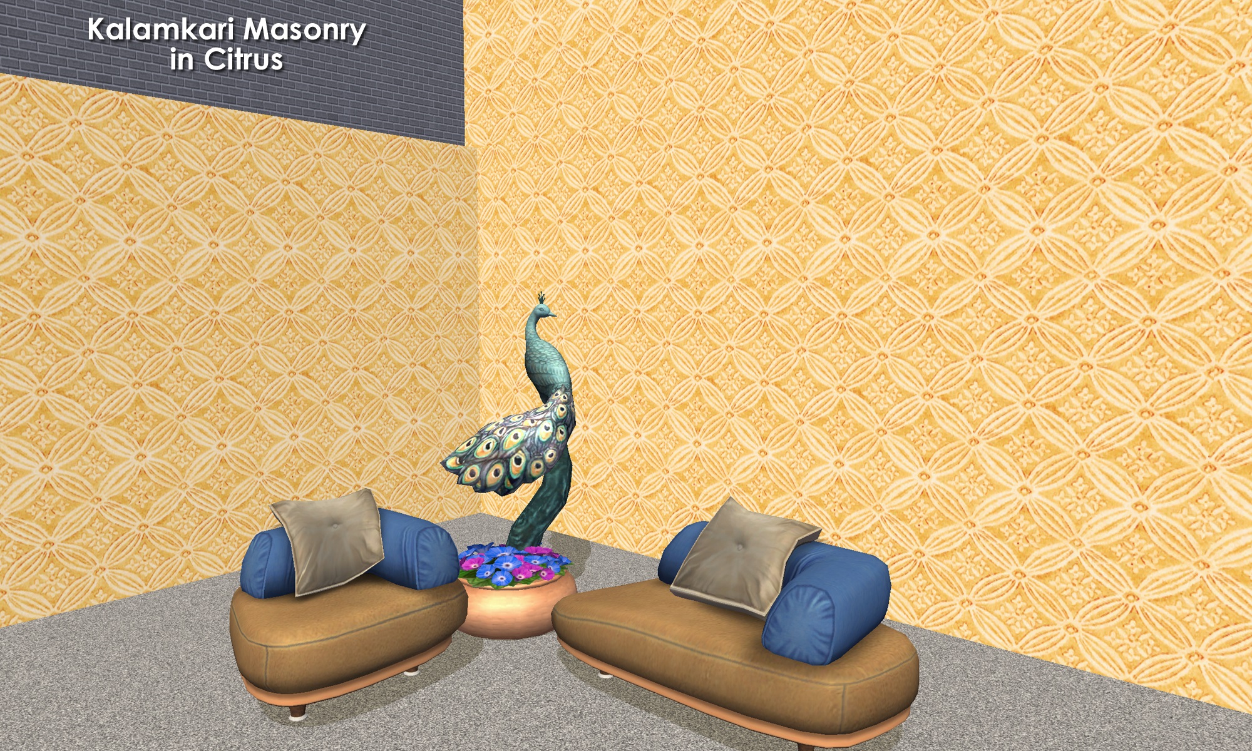
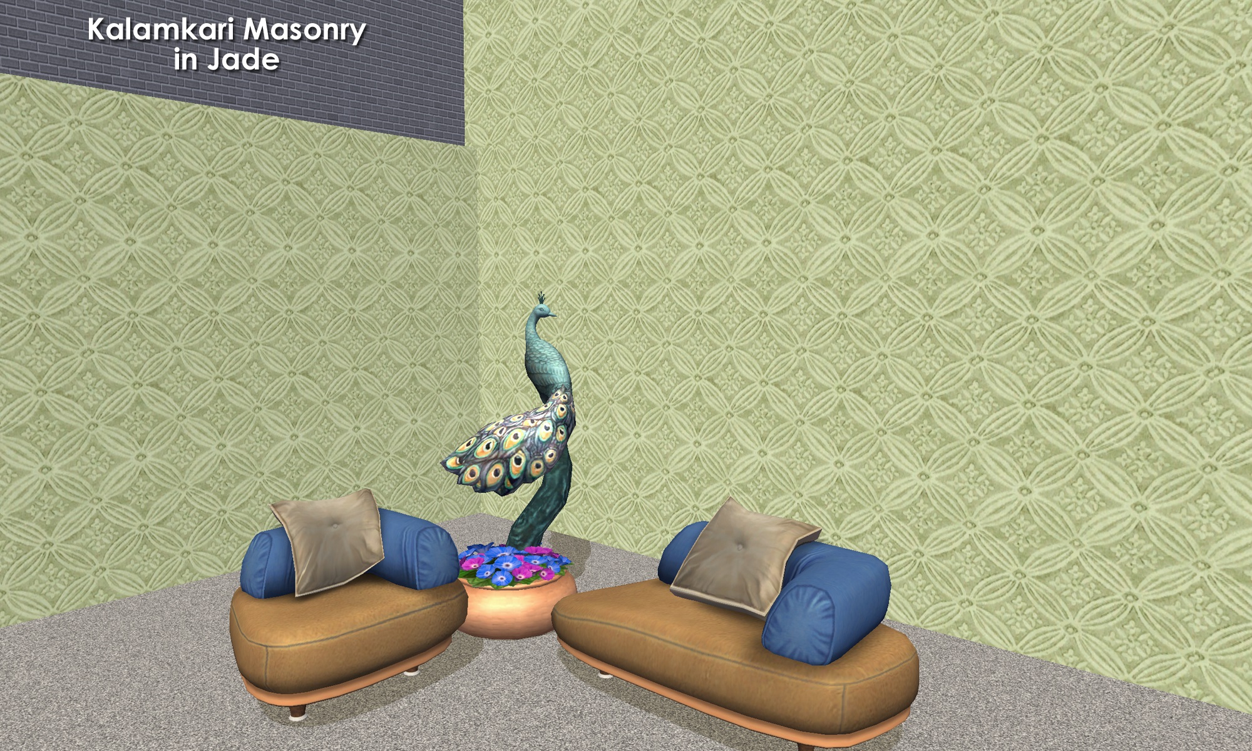
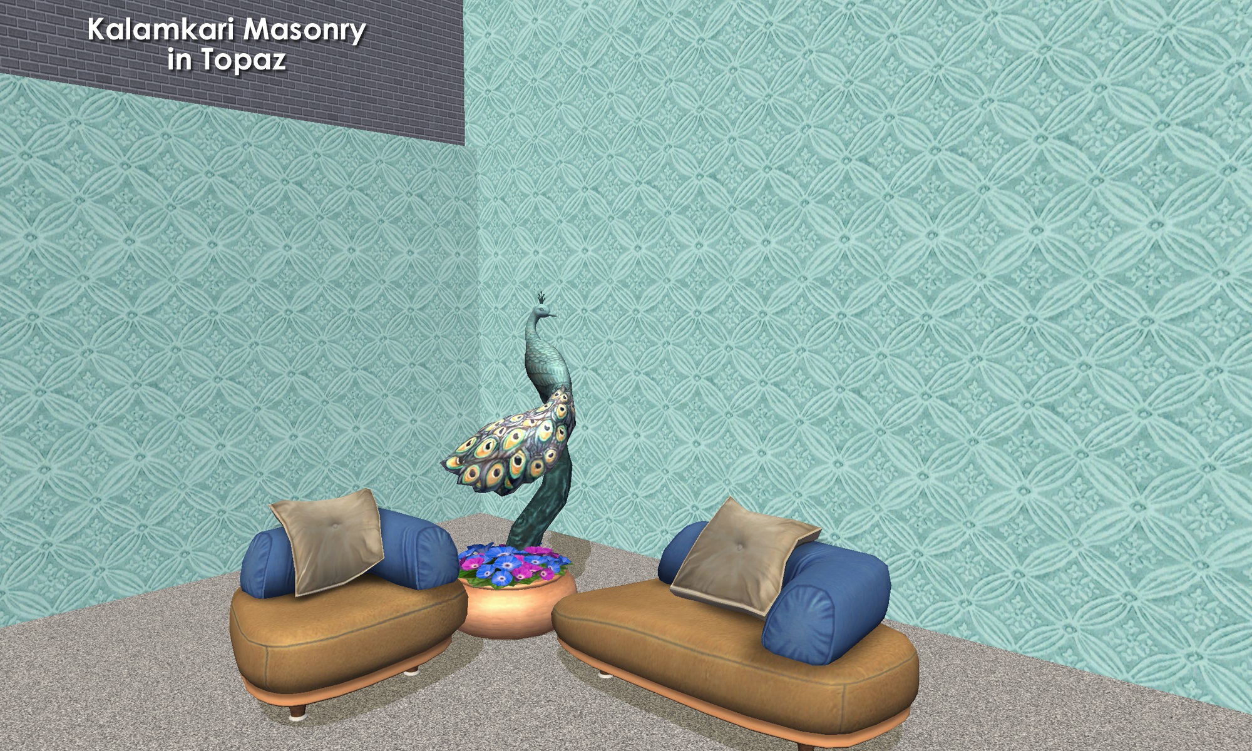
PSST: Add your own moulding to the plain paper walls with my Wallpaper Overlays - These overlays let you add whatever moulding you want to your walls.
Other Uploads By CatherineTCJD:
Sameville ~ House Model #2: 1B/1B/Carport STARTER - No CC - Four variations.
Project: Sameville ~ Mid-Century Florida Housing Tract
by CatherineTCJD
...a part of Sameville Housing Project 1 bedrooms - 1 bathroom - carport - small yard in 4 variations - lightly furnished & unfurnished - ready for you to decorate ...with no CC!
The Provincetown - a Bespoke Vintage Cape Cod Plan with Garage, on a 2-Step Foundation
by CatherineTCJD
A Vintage Cape Cod Floor Plan ...on a 2-Step Foundation. 2 bedrooms - 1 bathrooms - Carriage House garage - for a small family - large yard
Nora: MidCentury Modern Beach House Design V44319 ~ 2B/1B/Driveway - No CC.
by CatherineTCJD
2-Step Foundation (Made with the Grid-Adjuster.) BEACH LOT 2 bedrooms - 1 bathrooms - 1 parking space - split level - multi-level decks...
Three Indigo Wallpapers: for 1-story and 2-story walls
by CatherineTCJD
Indigo Wallpapers: for 1-story and 2-story walls.
Ikat Style ~ 4 Untrimmed Wallpapers
by CatherineTCJD
Here are 4 color variations of a Turkish Ikat pattern. The wallpaper design is from: MindTheGap. ( If you want them in RL! ) These are 'untrimmed' wallpapers.
LotCatalog Refresh Project (part 2) ~ a complete overhaul of the Specialty Lot Bin
by CatherineTCJD
This is a Complete Overhaul of the Specialty Lot Bin. Every property ( 17 apartments and 2 hotels ) has been edited, fixed, improved, and cleaned.
Cypress Manor: Manufactured Home with 4Beds and 2 Baths. Pet Ready.
by CatherineTCJD
Built to HUD standards: elegant arches - family room - back porch/deck - pet ready - large yard
Mr Fitz House ~ a RL 1953 Florida Home. No CC.
by CatherineTCJD
Mr Fitz House ...a 1953 Florida Home with 3 bedrooms, 2 bathrooms, carport, Florida Room, artist's studio, a huge fenced yard, and No CC!
