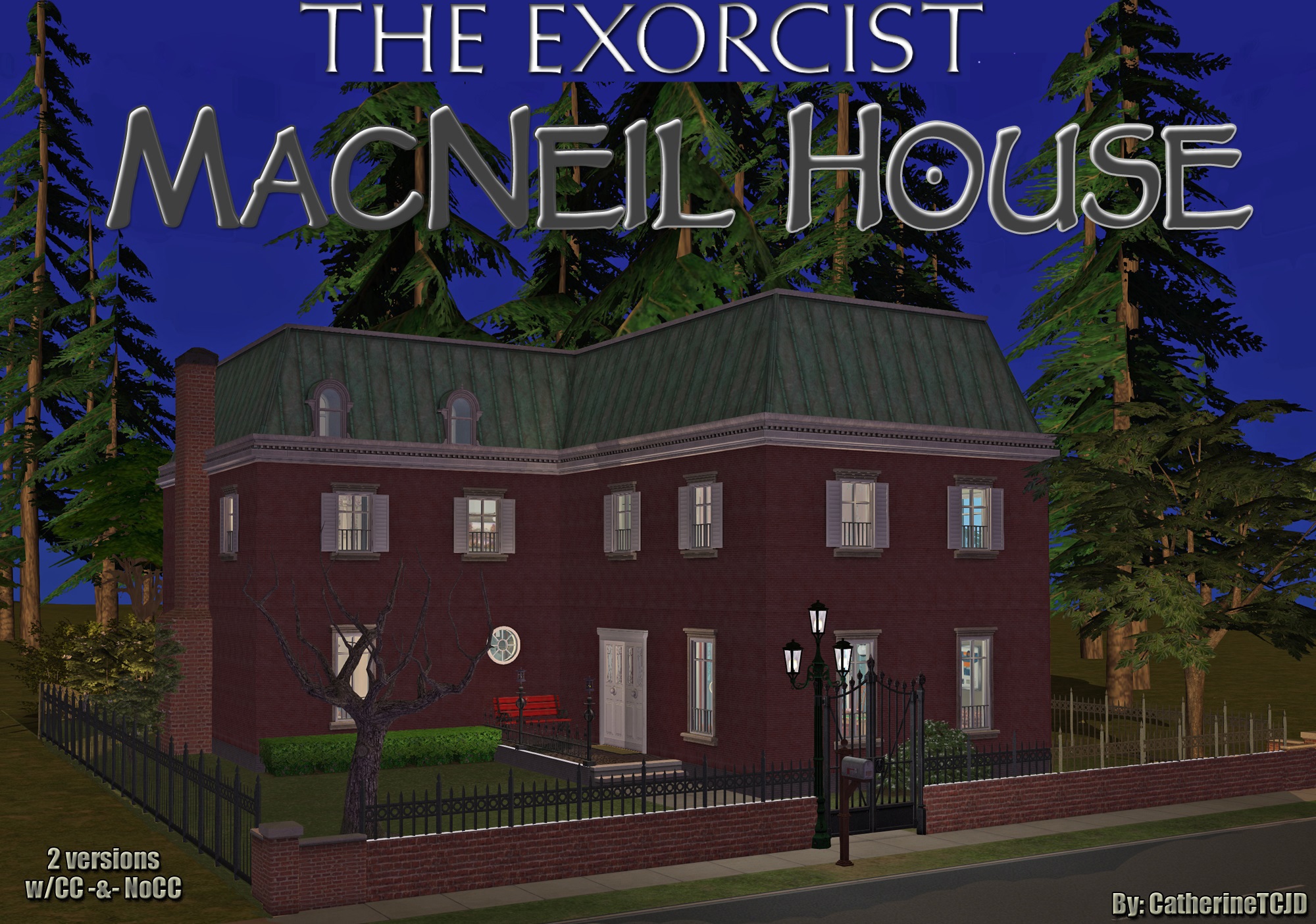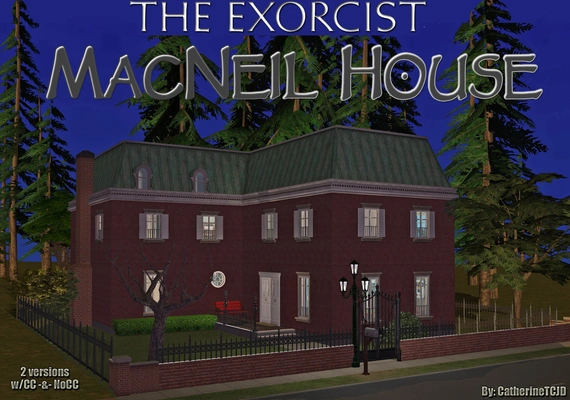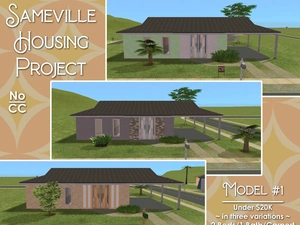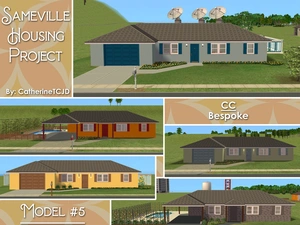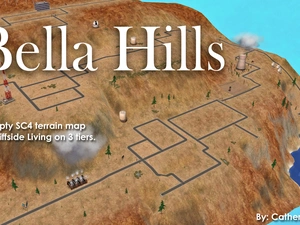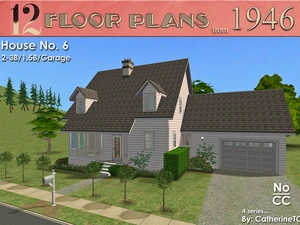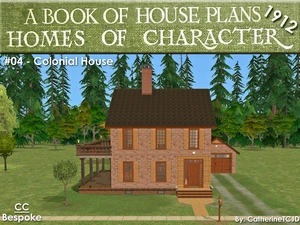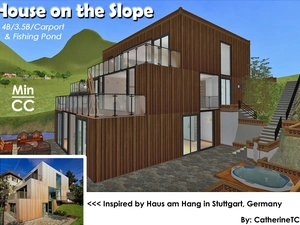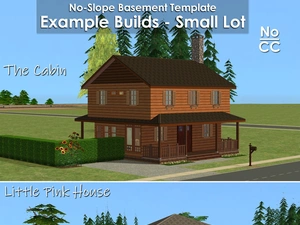The Exorcist: The MacNeil House - 2 versions, w/CC and NoCC.
Uploaded Oct. 26, 2024, 4:38 p.m.
Updated Oct. 26, 2024, 4:38 p.m.
The MacNeil House
From the 1973 movie, The Exorcist
5 bedrooms - 5.5 bathrooms - attic - basement
with a No-Slope Basement on a 2-Step Foundation (Made with the Grid-Adjuster)
lightly furnished & ready for you to decorate
...in 2 versions - one with minimal CC, and one with NoCC.
You can read more about the house at the Exorcist Fandom/Wiki.
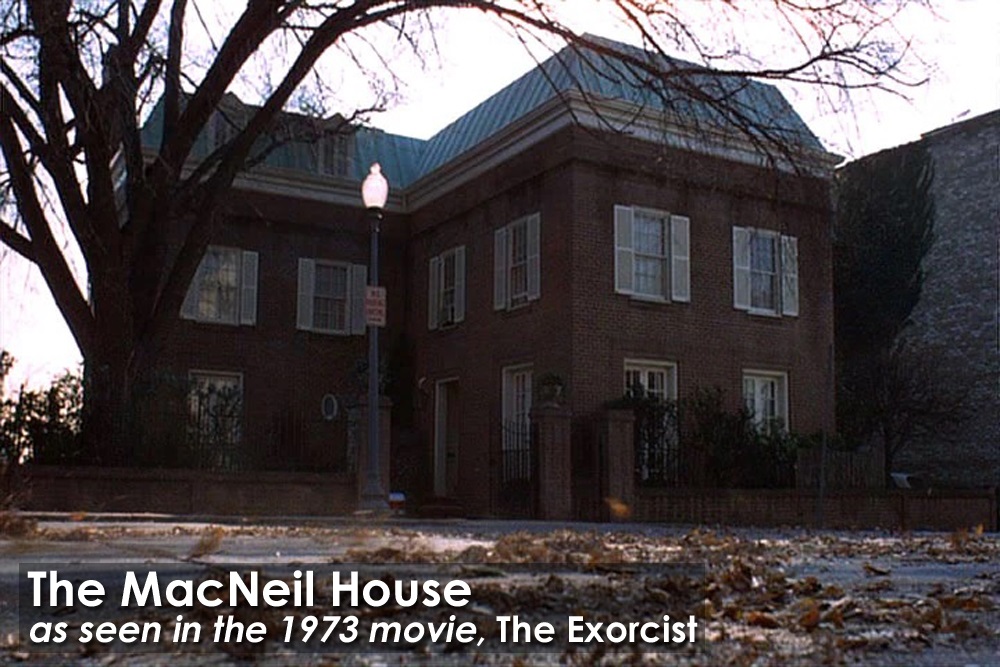
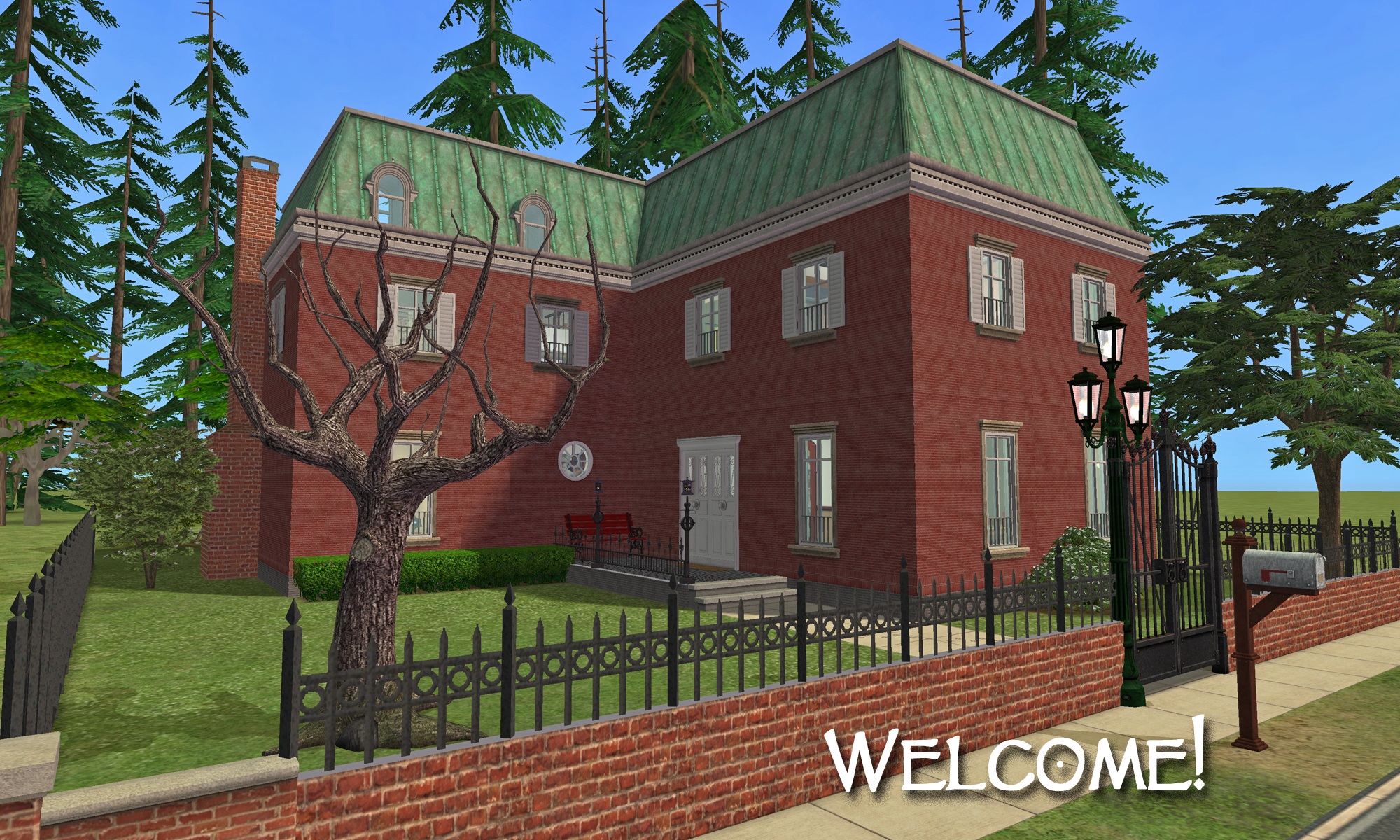
I found this wonderful floor plan drawing from artist, Pascal Witaszek. And used it as the basis for constructing this house for TS2. I adapted the floor plan a bit - it bothered me that the master bathroom was not connected to the master bedroom. :faceslap: And I did not put in the raised/lowered sections to the bedroom "wing"; uneven wall heights are more fuss than I wanted to deal with.
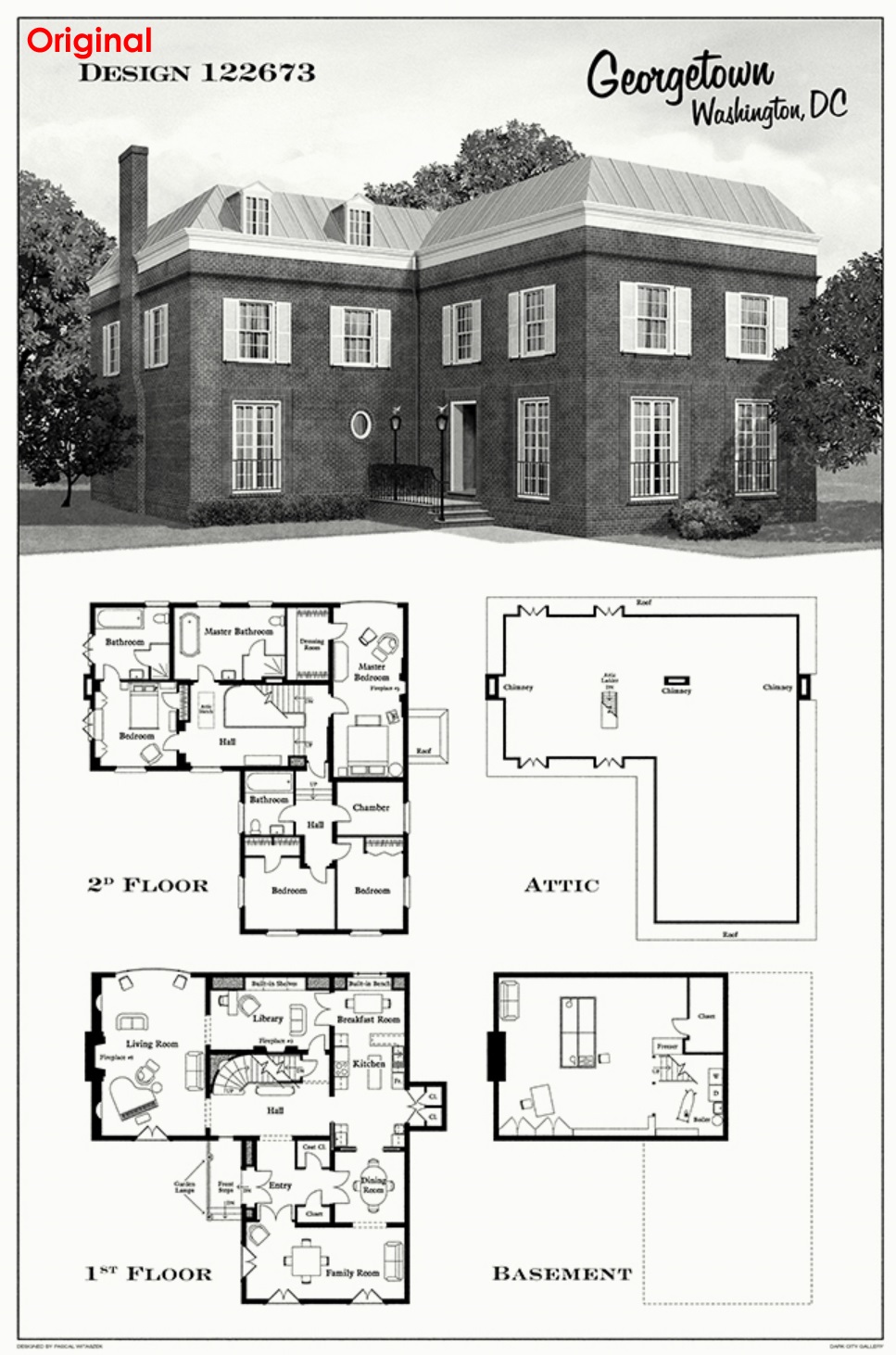
There is both a CC version and a NoCC version. Both houses are exactly the same inside. Below you can see differences in the roof and windows of the NoCC version. I hope fans of the movie will enjoy this house.
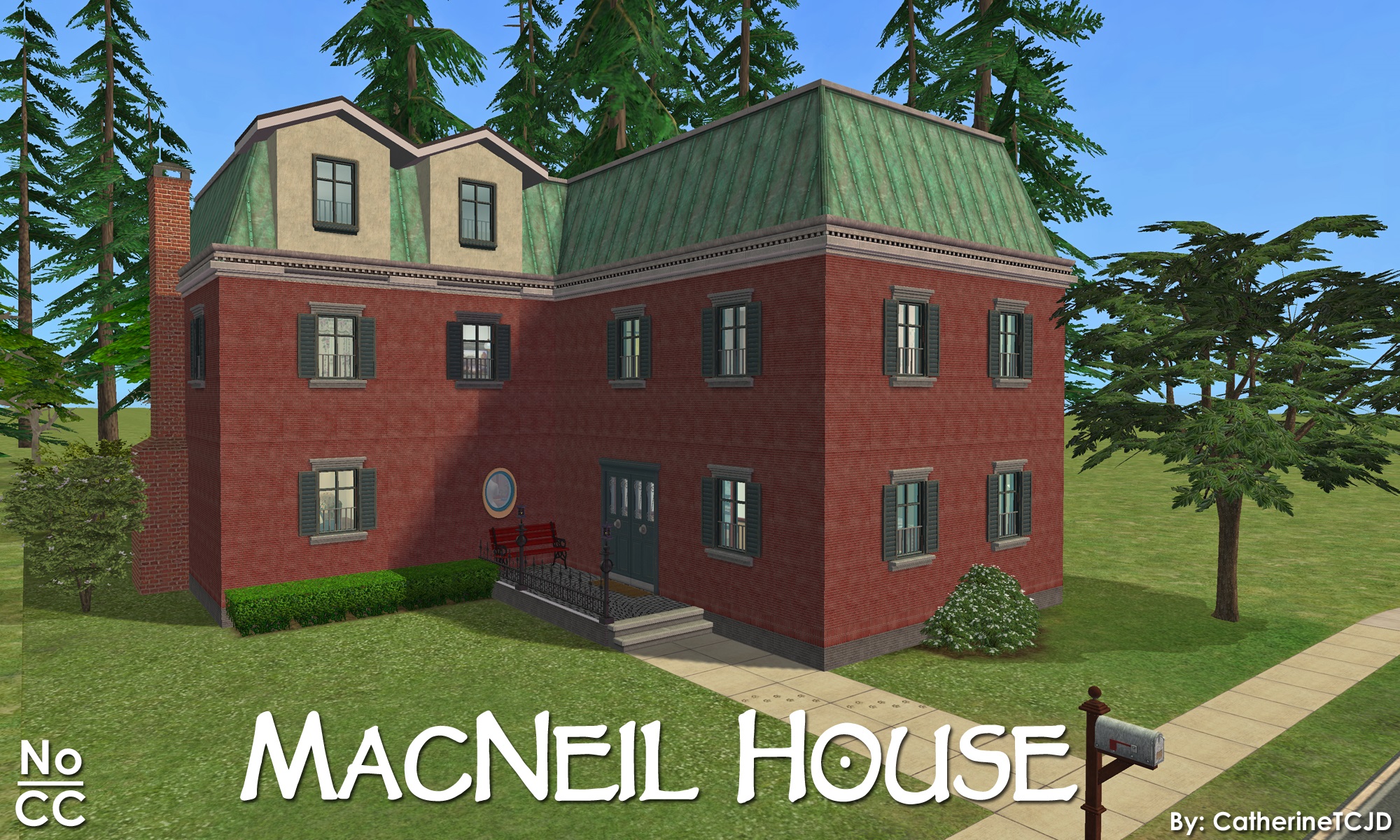
I intentionally keep my builds lightly furnished - with only EAxis stuffeths - so that you can have all the fun of decorating it! (Please CC-it-up once you get it in your game!) All appliances, plumbing and lighting are included; along with smoke and burglar alarms, and telephones.
This is a clean copy of this house/lot; no sim has ever lived here.
The lot was cleaned and compressed with Chris Hatch's Lot Compressor.
The package was cleaned with Mootilda's Clean Installer.
This lot has an easily identifiable custom thumbnail too.
The sun is oriented to the front.
There is no parking.
This is a pet-friendly build. No pet items are included, but there is plenty of room to add what you need.
This house has a 2-step foundation - so if you want to allow large dogs inside, they are going to need Simler90's Stair Mods to be able to access the 2-Step foundation.
TIP : If, when you first enter the lot, arches/doorways are not "cut through" - save, exit to the hood, and re-enter. Fixed!
Pictures for the CC-Free version are at the end of all the pictures. Keep scrolling...
Definitely used but NOT included:
Get this item if you want the house to look exactly as shown in the pictures.
- HugeLunatic's Backless Tub/Shower
Custom Content Included (Only 1 of the houses!)
- Windkeeper's MM Round Window
- sim2me's MM Roof Window
- MsB's MM Boho Large Window
- Misty-Fluff's 3t2-WroughtIronFence
Also included - but not packaged with the lot (Only with the CC house!)
- Awesim's saz-oldworldlarge-white-clean
- Guardgian's Old World Doorway in White
Lot Size: 40X20
Lot Price - w/CC: $237,446
Lot Price - NoCC: $224,940
Thank you, Mootilda - who's Grid Adjuster was used to create this houses for TS2.
Other Uploads By CatherineTCJD:
Sameville ~ House Model #1: 2B/1B/Carport STARTER - No CC - Three variations.
Project: Sameville ~ Mid-Century Florida Housing Tract
by CatherineTCJD
...a part of Sameville Housing Project 2 bedrooms - 1 bathroom - carport - small yard in 3 variations - lightly furnished & unfurnished - ready for you to decorate ...with no CC!
Sameville ~ House Model #5: 3B/2B/Garage-or-Carport - Bespoke CC - Five variations.
Project: Sameville ~ Mid-Century Florida Housing Tract
by CatherineTCJD
...a part of the Sameville Housing Project with 3 bedrooms - 2 bathrooms - ...with pool option in 5 variations - lightly furnished & unfurnished - ready for you to decorate
Bella Hills ~ a terraced customizable terrain map
Project: Bella - a megahood project
by CatherineTCJD
This terraced map has three distinct tiers - 3 different altitudes/elevations for your sims to explore.
House No. 6
Completed Project
Project: The 1946 Project
by CatherineTCJD
A TS2 recreation of 12 iconic floor plans from 1946. This is House #6 of 12. No CC.
Homes of Character: House #04 - Colonial House for a Village Street
Project: Homes of Character, 1912
by CatherineTCJD
House #04 - Colonial House for a Village Street with 6 bedrooms, 3.5 bathrooms, garage, and basement. On a 3-Step Foundation with a No-Slope Basement. Lightly furnished...
House No. 4
Completed Project
Project: The 1946 Project
by CatherineTCJD
A TS2 recreation of 12 iconic floor plans from 1946. This is House #4 of 12. No CC.
House on the Slope: 4B/3.5B/Carport ~ Based on RL Haus am Hang in Stuttgart, Germany
by CatherineTCJD
2-Click foundation on a Sloped Lot, based on RL Haus am Hang in Stuttgart, Germany. 4 bedroom/3.5 bathroom/carport/fishing pond...
Two Small EXAMPLE lots, using the No-Slope Basement Templates
by CatherineTCJD
These are 2 example lots I built using the small 2-step foundation version of the No-Slope Basement Templates.
