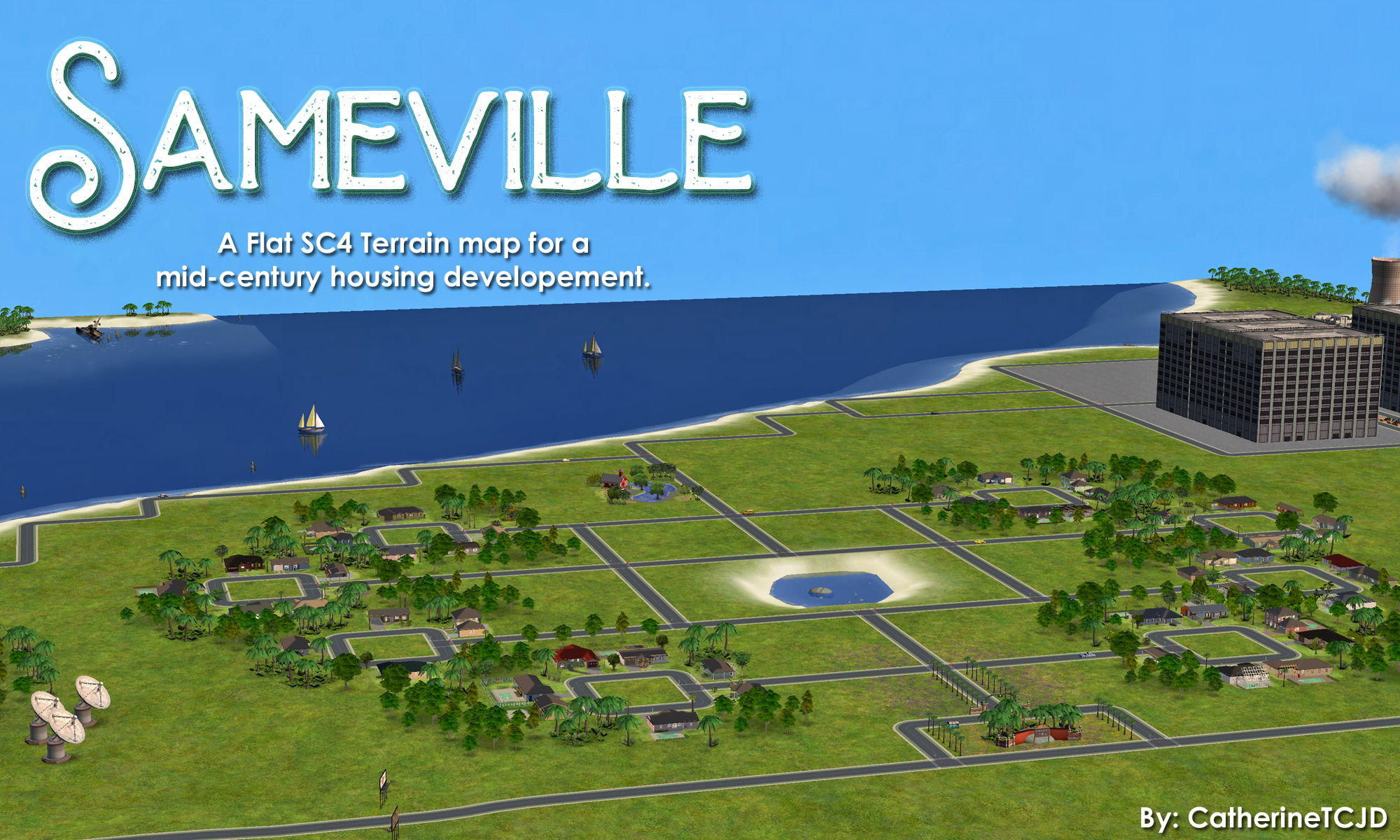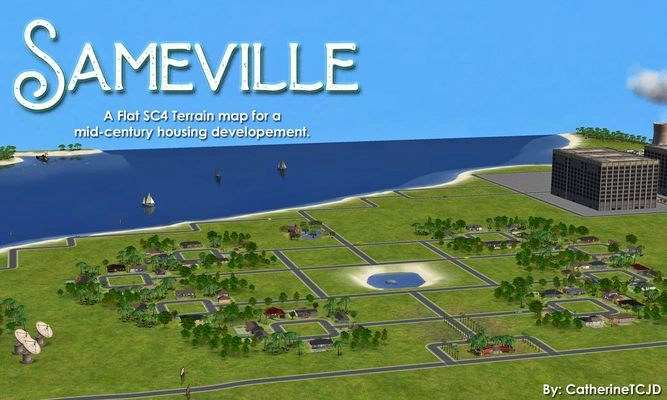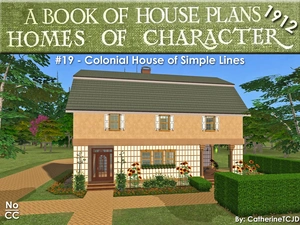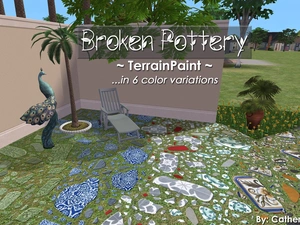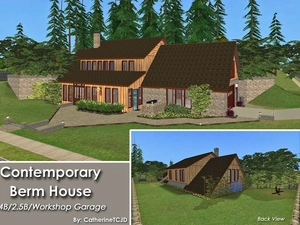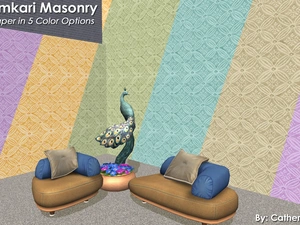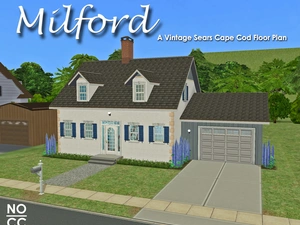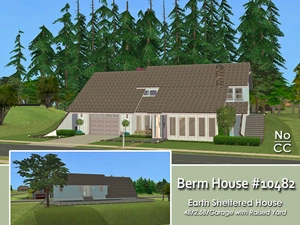Sameville ~ a flat SC4 terrain map for you to cutomize
Project: Sameville ~ Mid-Century Florida Housing Tract
Uploaded Aug. 2, 2024, 8:03 p.m.
Updated Aug. 2, 2024, 8:03 p.m.
I spent my formative years - ages 8 through 18 - in a place called Spring Hill, Florida. At that time it was just a "place" ...not yet incorporated into a town - still with dirt roads if you veered too far off from the main boulevard. It had one school, one small grocery, and one gas station with a convenience store - oh, thank Heaven! The whole development was designed as a "retirement" community, meant to entice New Yorkers to buy their Florida-dream-opportunity sight unseen, and move down to the land of eternal sunshine. (And many did!)
In my angsty teenage years I was fond of calling it 'Sprung Hell' - with a HUGE eyeroll. I couldn't wait to move out and go off to Uni, some place far, far away.
...and I did.
And I didn't look back for a loooong time.
My folks still live there. In a different house, now. And, as they are getting up in years, I have been visiting more and more. And, with each visit, I am reminded that I really ought to sim this place! So... here we have a Sims 2 utopized map of a mid-century Florida-esque housing development. NOTE: There is very little resemblance to the now bustling RL town; but my memories were indeed the inspiration for this map.
It is purposely a very flat map. Several of the RL properties have hand-dug wells (I'm talking: dug with a garden shovel and a water hose! The water table is only 6 feet down in many places!) Because of this, I don't recommend building basements on this map. None of the original RL houses have basements.
I am using the different areas of the map like this for my finished Sameville neighborhood:
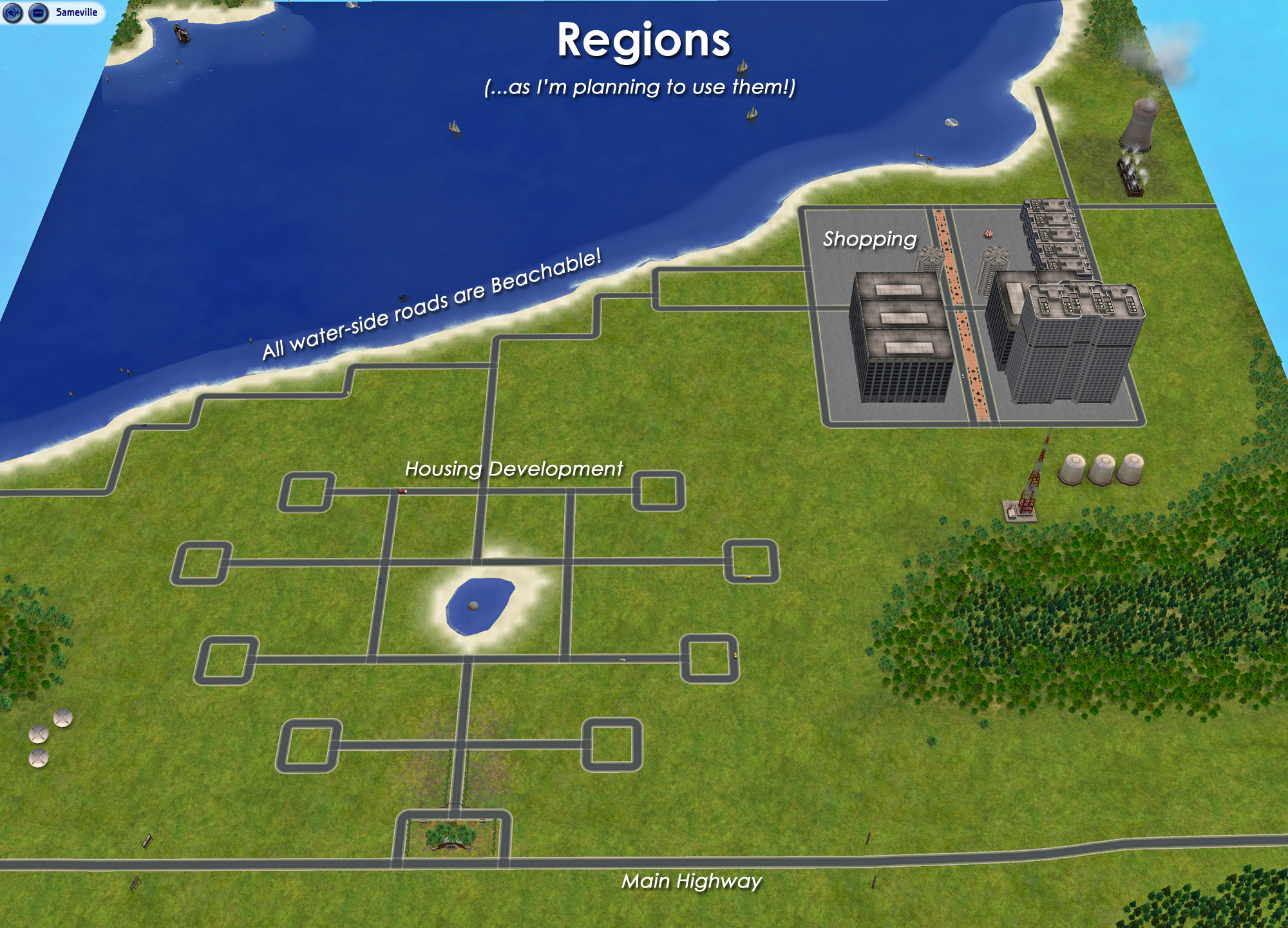
SC4 doesn't let me make a proper cul-de-sac, but they are ubiquitous there! So, I did the best SC4 would let me do; and when I finish making up the playable hood, each cul-de-sac center will be a community park area.
If you want more insight into the Real Life area - here is the wiki link: Spring Hill
You may use this map however you'd like, of course!
Below is the undecorated version that comes in the download:
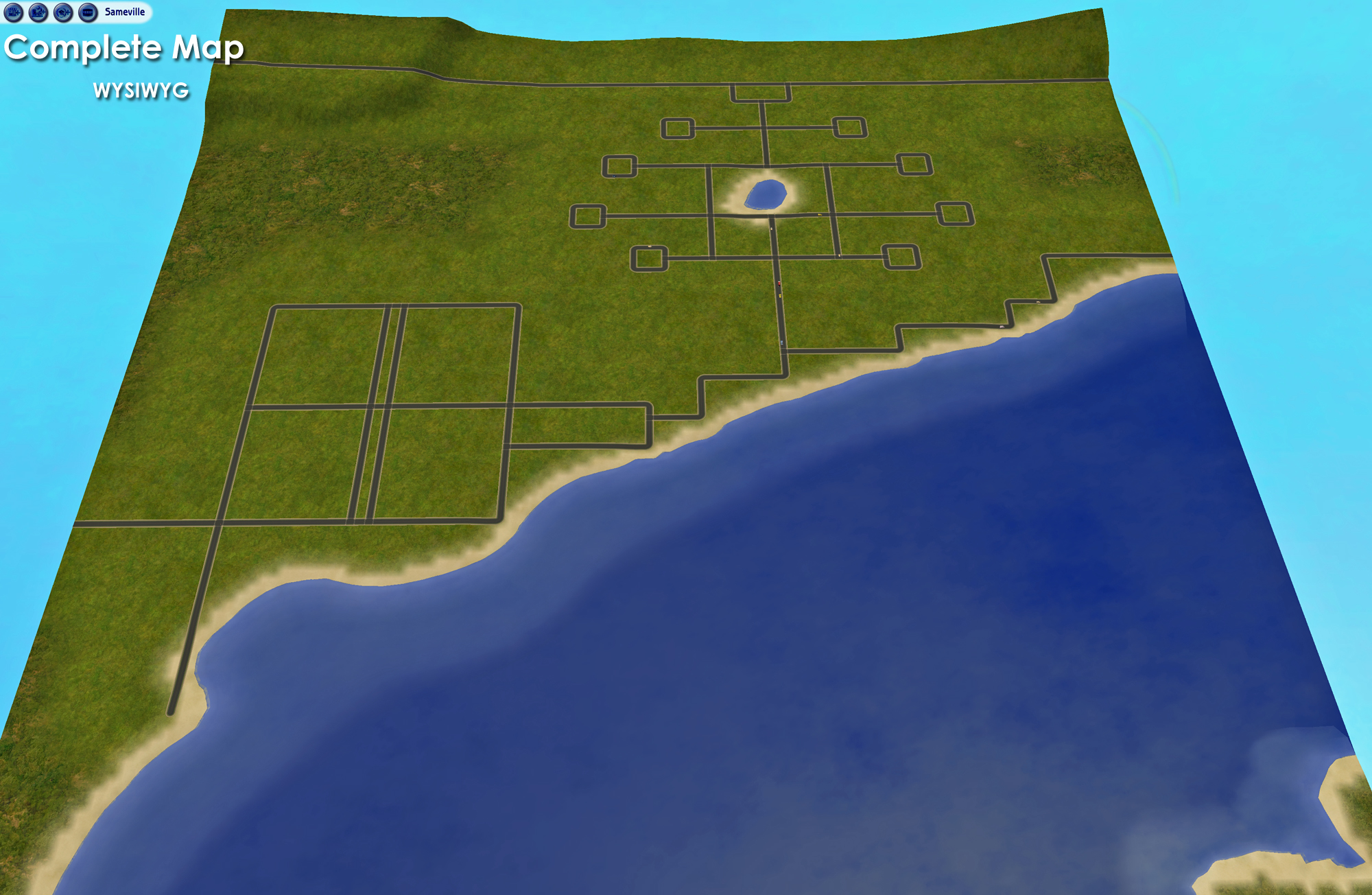
Stay tuned: I will be uploading 14 different model homes for this hood, based on RL houses from my era of experience living here.
...And, when I get the whole hood tricked out, I plan to offer it up as a complete hood/sub-hood for you to download and play.
Enjoy!
Other Uploads By CatherineTCJD:
Homes of Character: House #19 - Colonial House of Simple Lines
Project: Homes of Character, 1912
by CatherineTCJD
House #19 - Colonial House of Simple Lines with 5 bedrooms, 3.5 bathrooms, garage, livable attic, porch, and patio on a 2-Step Foundation. Lightly furnished & ready for you to decorate.
Broken Pottery ~ TerrainPaint in 6 Color Variations
by CatherineTCJD
"Broken Pottery" TP in 6 color options.
Contemporary Berm House: 4B/2.5B/WorkshopGarage with Raised Yard
by CatherineTCJD
...a part of The 80's Called series, with 4 bedrooms, 2.5 bathrooms, workshop garage, patio, solarium, and raised yard. This is a CORNER lot. No CC!
Kalamkari Masonry Walls: 2-story-able wallpaper - a set of 5 pastel walls
by CatherineTCJD
These are 2-story-able ( untrimmed ) pastel wallpapers.
The Milford - a vintage Cape Cod plan with Garage, on a 2-Step Foundation
by CatherineTCJD
A Vintage Cape Cod Floor Plan ...on a 2-Step Foundation. 2 bedrooms - 1.5 bathrooms - garage - for a small family - pet friendly -
Berm House #10482: 4B/2.5B/Garage with Raised Yard. No CC.
by CatherineTCJD
...a part of The 80's Called series 4 bedrooms - 2.5 bathrooms - garage - patio - raised yard, This is an Earth-sheltered, bermed lot. Lightly furnished & ready for you to decorate ...with no CC!
Sessoms Street Apartments: Four Cheap 2-Bedroom Apartments
by CatherineTCJD
Four Cheap 2-Bedroom Apartments: 2 bedrooms - 1 bathrooms - pets accepted
1980's Expansive Contemporary - a split-level CORNER lot on a 2-Step Foundation
by CatherineTCJD
...a part of The 80's Called series 4 bedrooms - 2 bathrooms - oversized garage - sunken patio this is a CORNER lot with a 2-Step Foundation, lightly furnished & ready for you to decorate.
