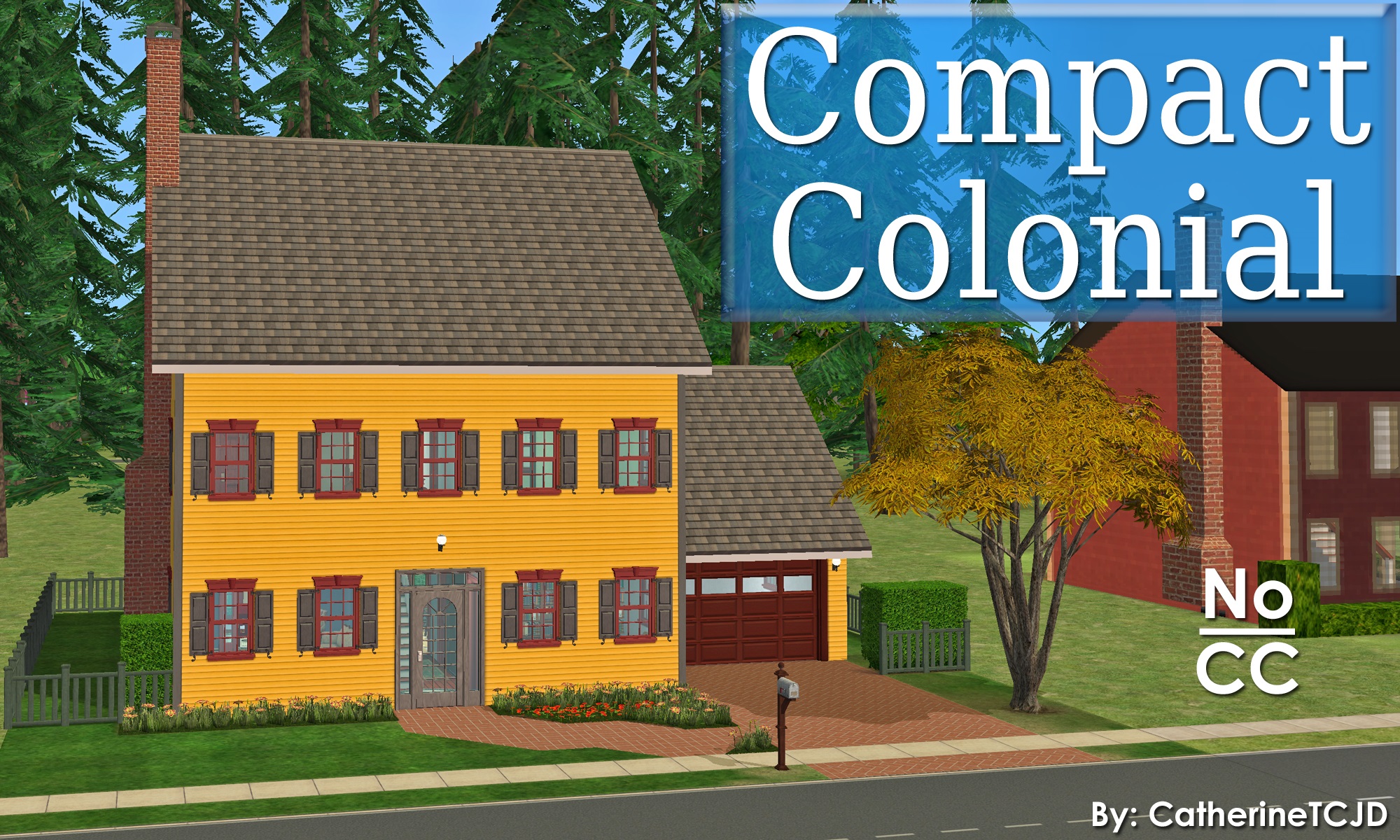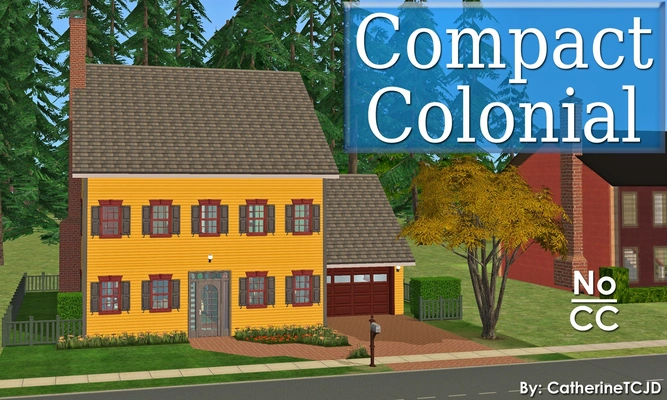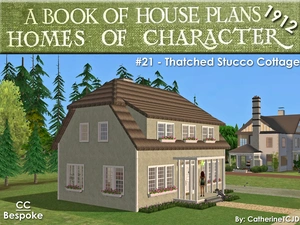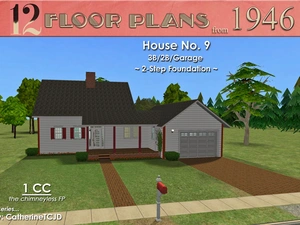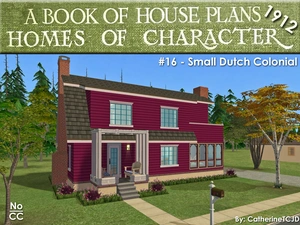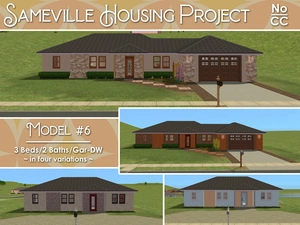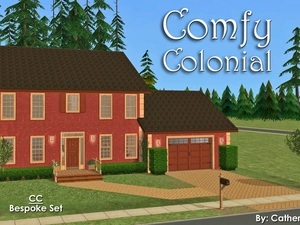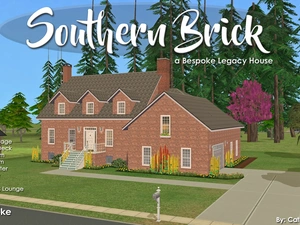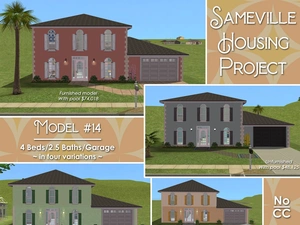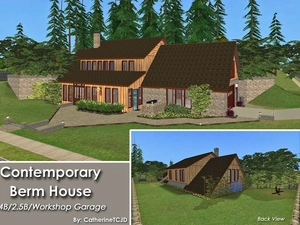Compact Colonial: 4B/2.5B/garage and patio. No CC.
Uploaded April 12, 2024, 11:20 p.m.
Updated April 12, 2024, 11:20 p.m.
Compact Colonial
4 bedrooms - 2.5 bathrooms - garage - patio
small fenced yard
lightly furnished & ready for you to decorate
with No CC
This floor plan is #12659 from my physical copy of Two-Story Homes ( Home Planners, Inc. )
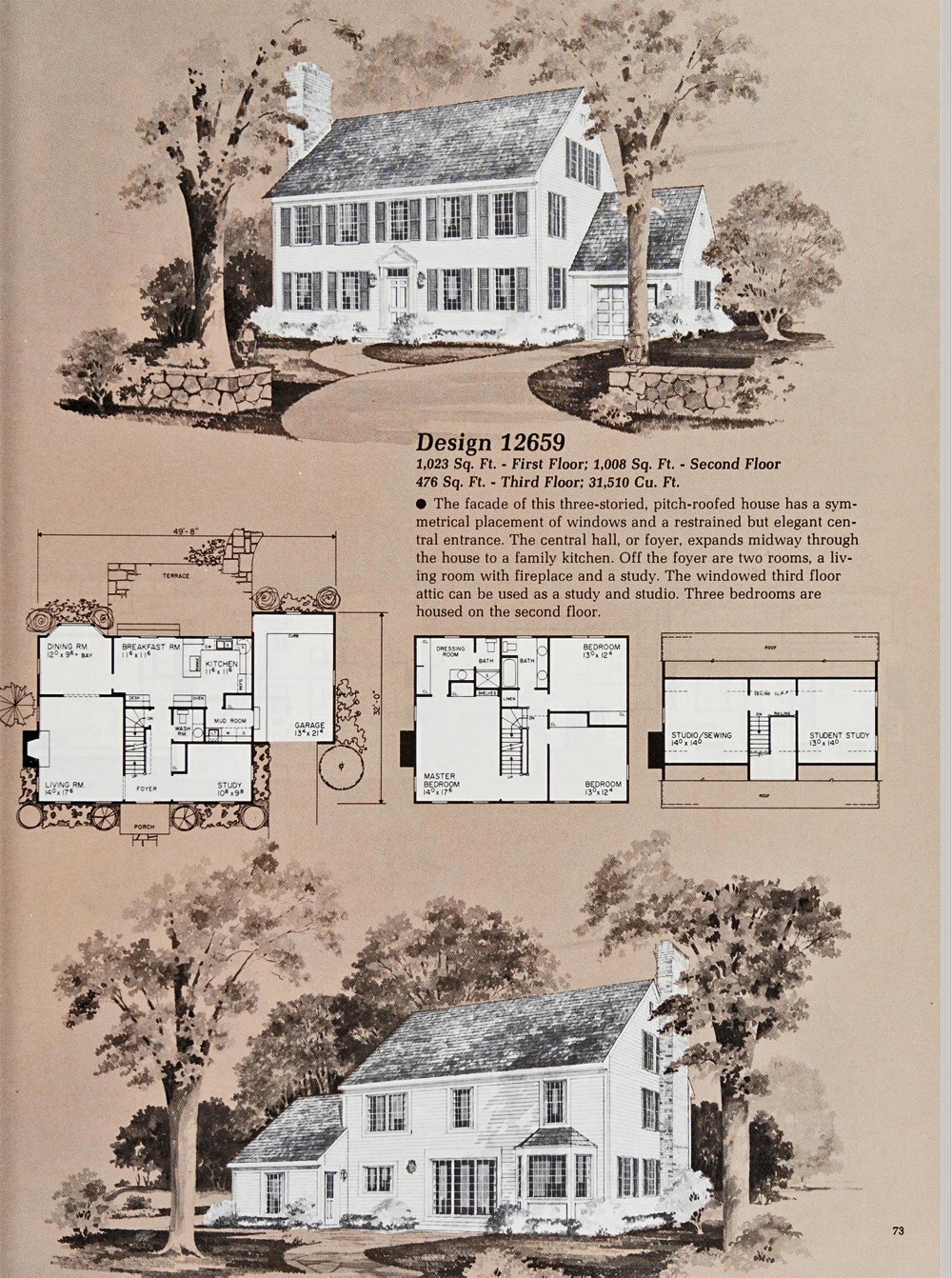
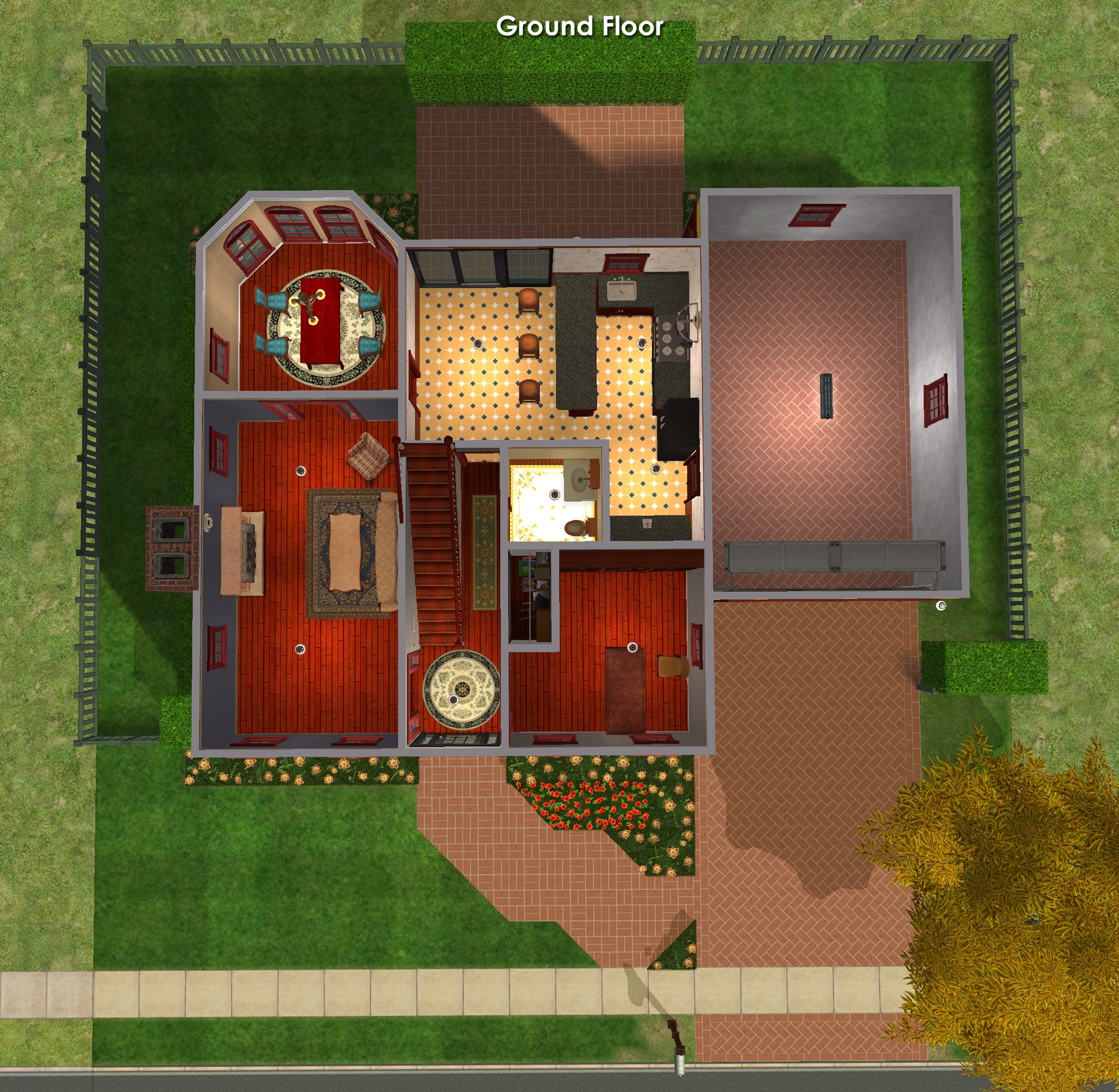
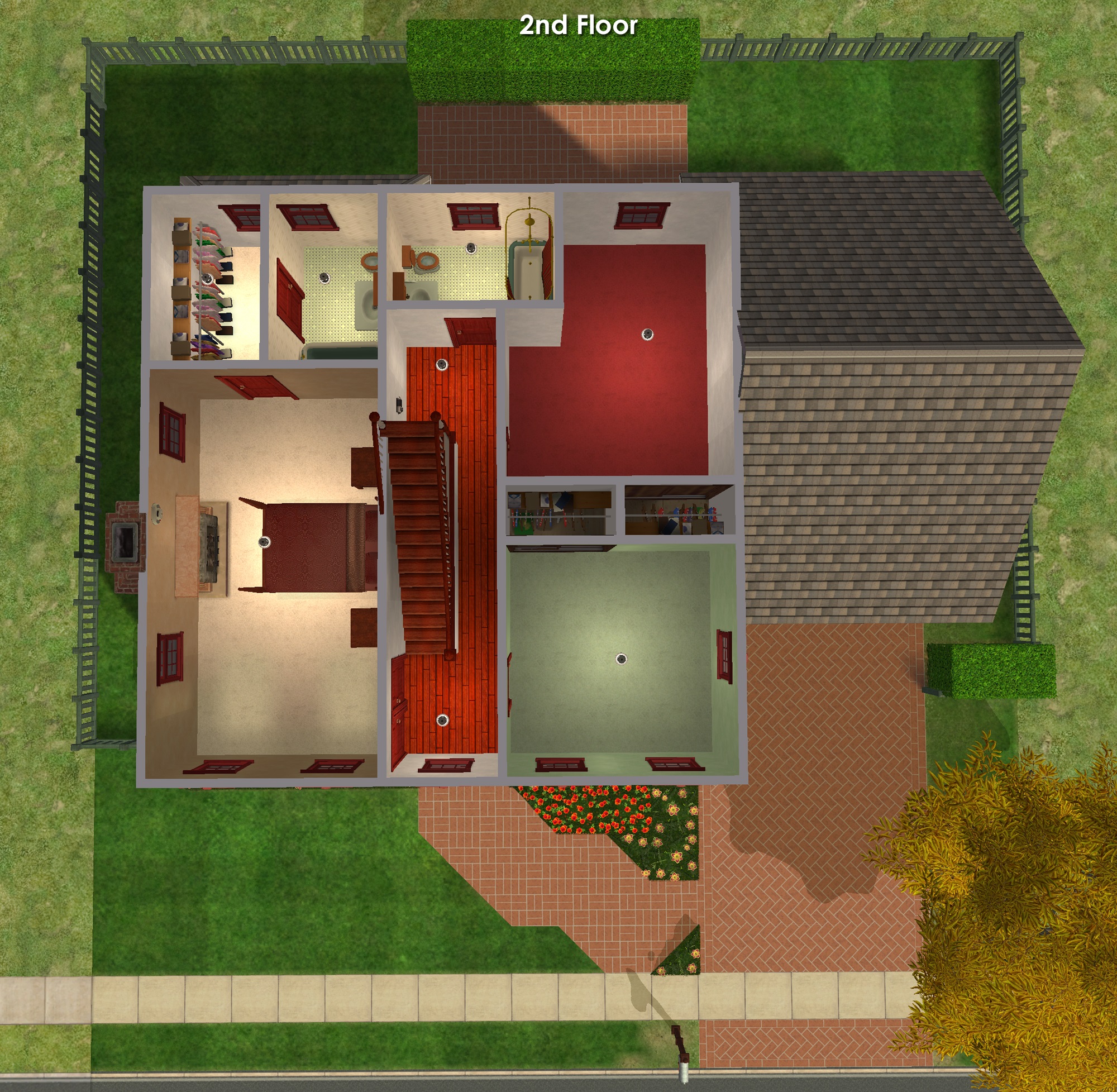
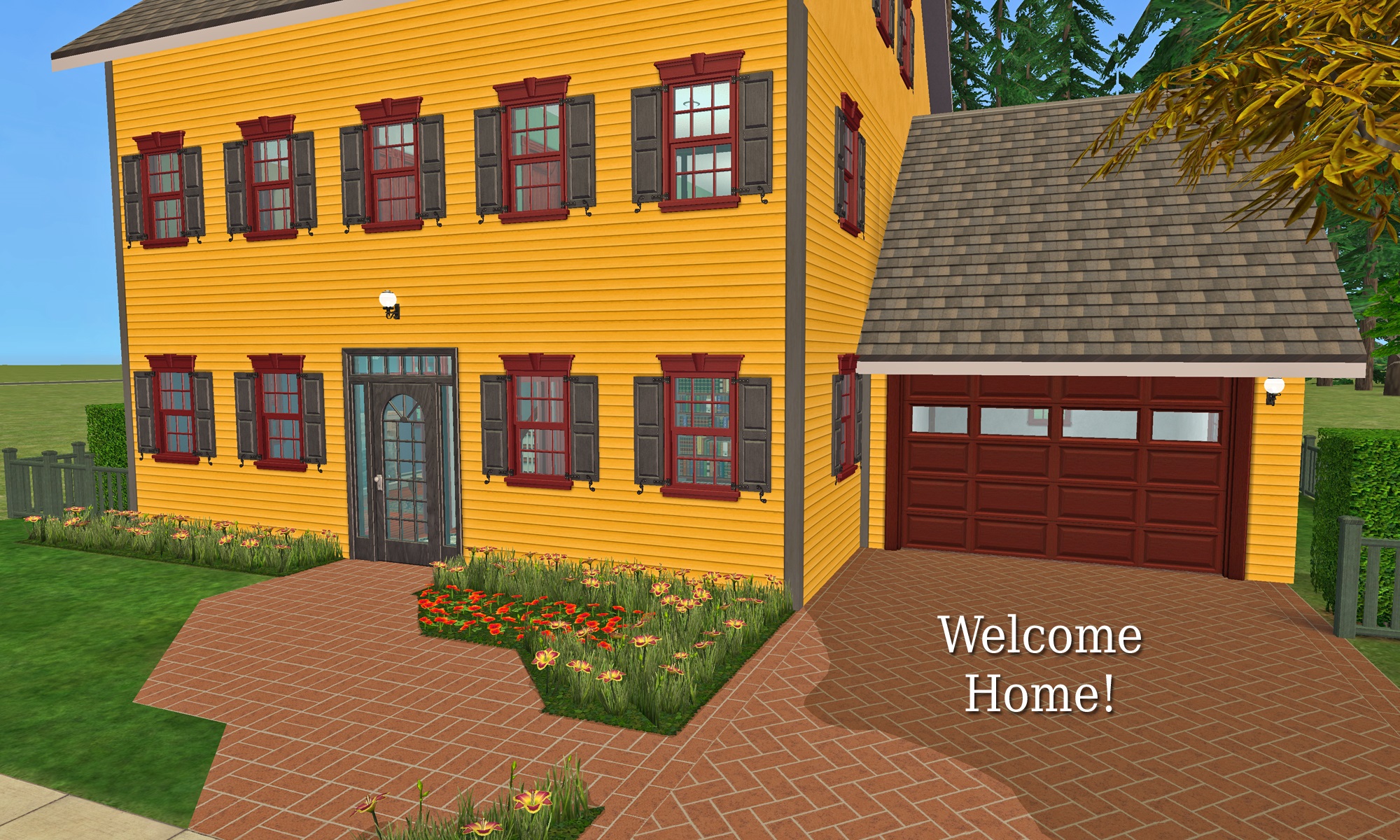
I intentionally keep my builds lightly furnished - with only EAxis stuffeths - so that you can have all the fun of decorating it! (Please CC-it-up once you get it in your game!) All appliances, plumbing and lighting are included; along with smoke and burglar alarms, and telephones.
This is a clean copy of this house/lot; no sim has ever lived here.
The lot was cleaned and compressed with Chris Hatch's Lot Compressor.
The package was cleaned with Mootilda's Clean Installer.
This lot has an easily identifiable custom thumbnail too.
The sun is oriented to the front.
There is parking for two vehicles: one in in the garage, and one the driveway.
This is a pet-friendly build. No pet items are included, but there is plenty of room to add what you need.
TIP : If, when you first enter the lot, arches/doorways are not "cut through" - save, exit to the hood, and re-enter. Fixed!
No Custom Content Included
Lot Size: 30X20
Lot Price: $81,815
Other Uploads By CatherineTCJD:
Homes of Character: House #21 - Thatched Stucco Cottage
Project: Homes of Character, 1912
by CatherineTCJD
House #21 - Thatched Stucco Cottage 5 bedrooms with 2.5 bathrooms, driveway, and a large yard, on a 2-Step Foundation. Lightly furnished & ready for you to decorate.
House No. 9
Completed Project
Project: The 1946 Project
by CatherineTCJD
A TS2 recreation of 12 iconic floor plans from 1946. This is House #9 of 12. No CC.
Homes of Character: House #16 - Small Dutch Colonial
Project: Homes of Character, 1912
by CatherineTCJD
House #16 - Small Dutch Colonial with 4 bedrooms, 2.5 bathrooms, driveway, and basement. Lightly furnished & ready for you to decorate.
Sameville ~ House Model #6: 3B/2B/Gar-or-CircleDrive - No CC - Four variations.
Project: Sameville ~ Mid-Century Florida Housing Tract
by CatherineTCJD
...a part of the Sameville Housing Project 3 bedrooms - 2 bathrooms - garage/circle-drive - optional pool in 4 variations - lightly furnished & unfurnished - ready for you to decorate
Comfy Colonial ~ 4B/2.5B/Garage. Built on a 2-Step Foundation, with the Bespoke Build Set.
by CatherineTCJD
A Comfy American Colonial built on a 2-Step Foundation with 4 bedrooms, 2.5 bathrooms, and a garage. Lightly furnished & ready for you to decorate!
Southern Brick Colonial: 4B/4+B/Garage Legacy Estate with a partial No-Slope Basement
by CatherineTCJD
An American Colonial with 4 bedrooms, 4 bathrooms + 2 half-baths, garage, deck, patio, large yard, library, hobby room, game room, theater, wine cellar, secret kid's lounge...
Sameville ~ House Model #14: 4B/2.5B/Garage - Four Variations - No CC or w/Torrox Arches.
Project: Sameville ~ Mid-Century Florida Housing Tract
by CatherineTCJD
...a part of the Sameville Housing Project 4 bedrooms - 2.5 bathrooms - garage w/laundry - patio - opt. pool - opt. yard in 4 variations - lightly furnished OR unfurnished - ready for you to decorate
Contemporary Berm House: 4B/2.5B/WorkshopGarage with Raised Yard
by CatherineTCJD
...a part of The 80's Called series, with 4 bedrooms, 2.5 bathrooms, workshop garage, patio, solarium, and raised yard. This is a CORNER lot. No CC!
