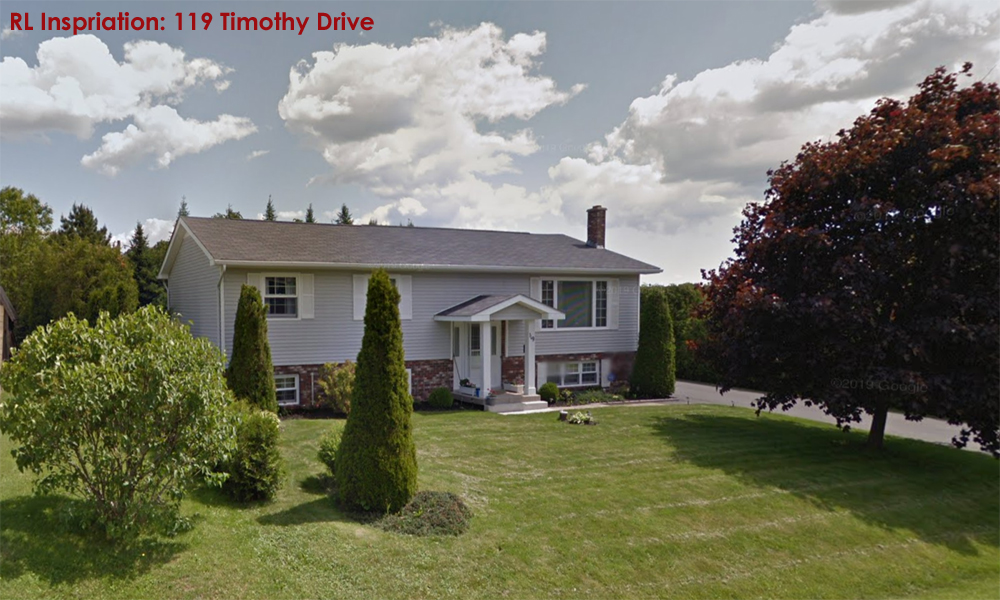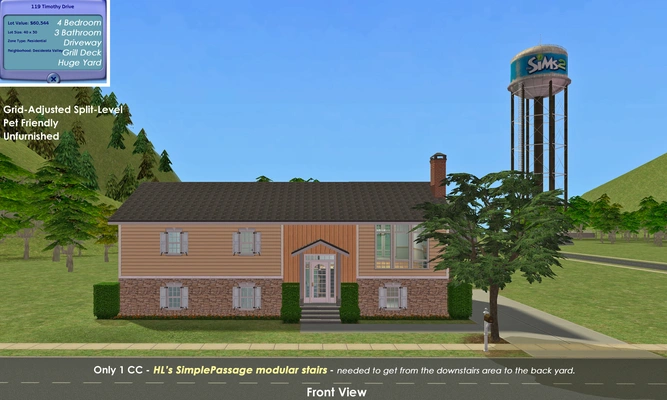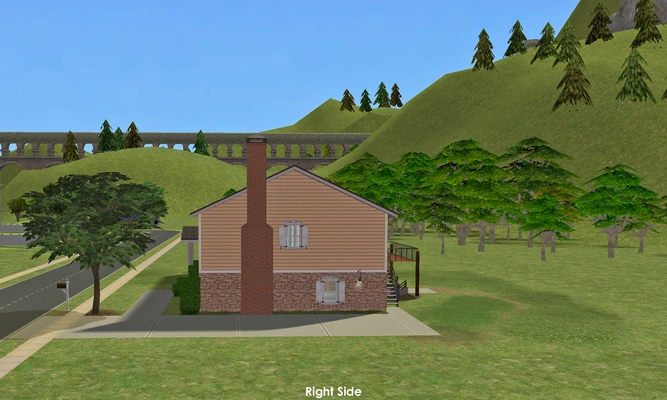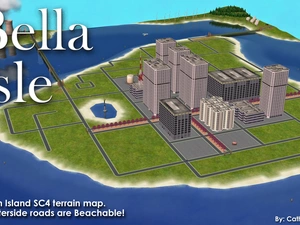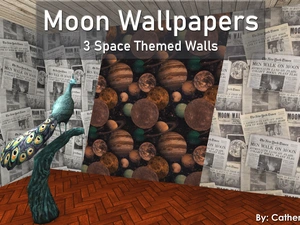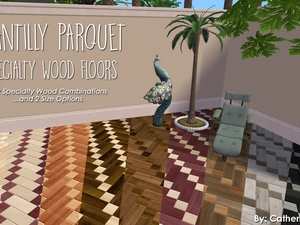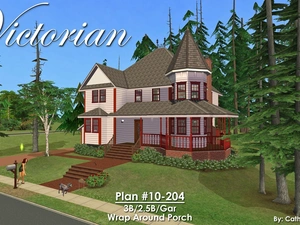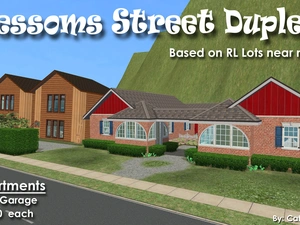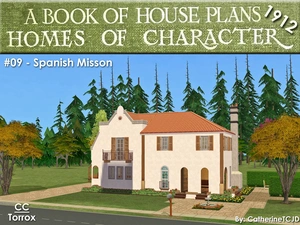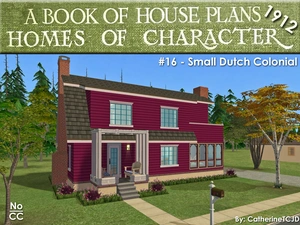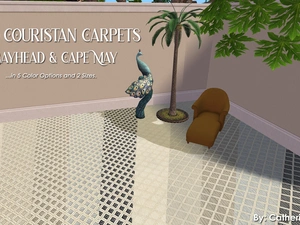119 Timothy Drive ~ Grid-Adjusted Split-Level
Uploaded Jan. 22, 2024, 4:03 p.m.
Updated Jan. 22, 2024, 4:05 p.m.
119 Timothy Drive
Grid-Adjusted Split-Level
...built with only 1 piece of CC
4 bedrooms - 3 bathrooms - 2-car driveway
back deck - lots of hobby space - unfurnished - pet friendly -
Thank you SimsGirl for sharing this home with me! I don't think I've ever built a house this fast! LOL! ...of course, it is really just an unfurnished shell. But, I had a lot of fun playing with the Grid-Adjuster today. I hope it is what you wanted.
This is based on a Real Life Home.
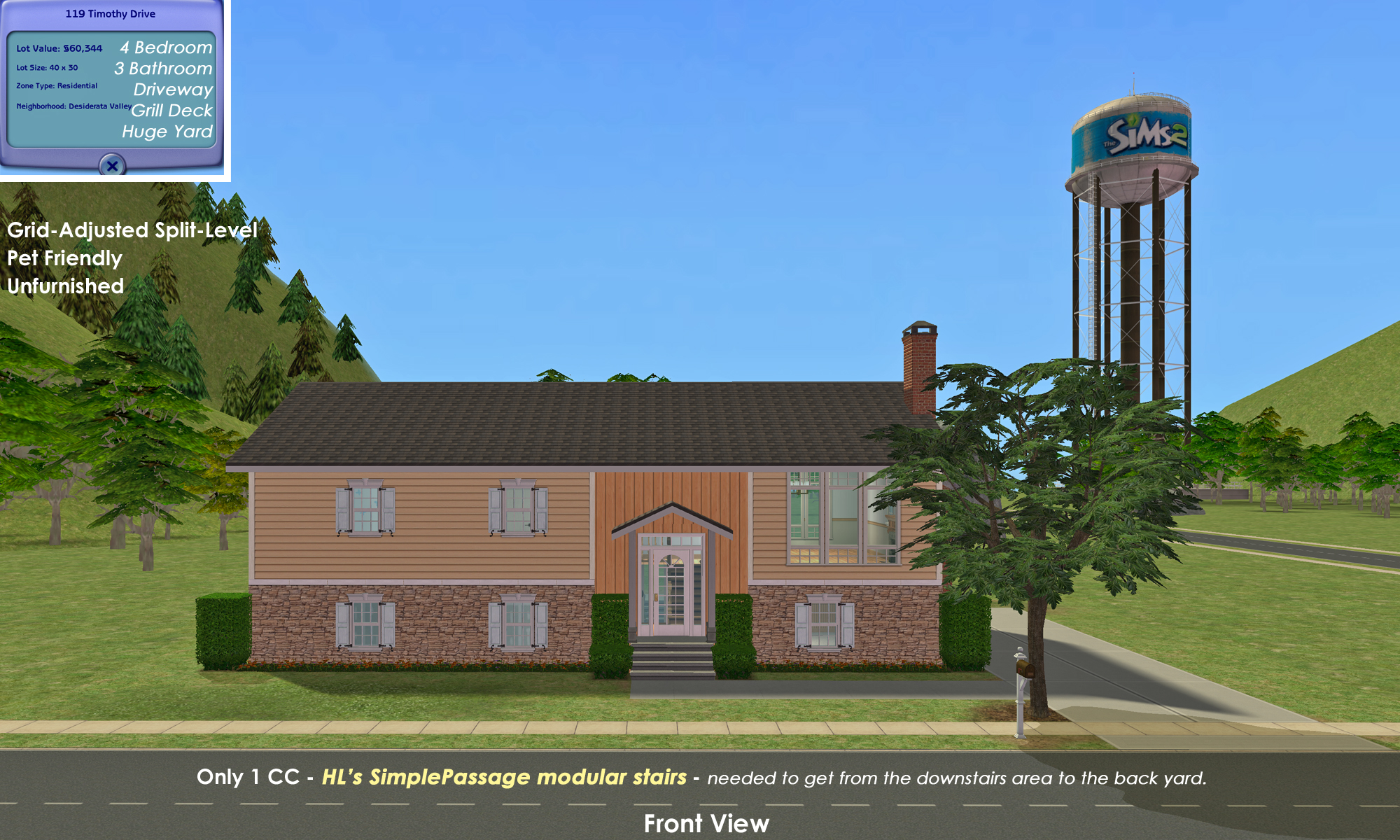
Please click through the pictures above to see more of this house.
This house is unfurnished, and finished out in "Builder's White" - so please CC-it-up and decorate it into a nice family home. All appliances, plumbing and lighting are included. The stove and grill have smoke alarms. BUT - I forgot the fireplaces! Please remember to add fire alarms for your sims safety! The front door is burglar alarmed. Each level has a telephone.
This is a clean copy of this house/lot; no sim has ever lived here. The package has been cleaned with Mootilda's Clean Installer.
There is parking for two vehicles: both on the driveway.
This is a pet-friendly build. No pet items are included, but there is plenty of room to add what you need.
Thank you, Mootilda for the awesome Grid Adjuster used to make this lot.
Definitely used but NOT included:
Get these items if you want the house to look exactly as shown in the pictures.
- HugeLunatic's Backless Tub/Shower
Custom Content Included
- Simple Passage Modular Stair by HugeLunatic(HL)/Sims2Artists - these need a script file so follow the link and make sure you install them properly!
Lot Size: 40X30
Lot Price (furnished): $60,344
Other Uploads By CatherineTCJD:
Bella Isle ~ a customizable island terrain map
Project: Bella - a megahood project
by CatherineTCJD
A small, flat, island map.
Moon Wallpapers ~ three space themed walls
by CatherineTCJD
These wallpapers are a tribute to the moon landing and Space.
Chantilly Herringbone Parquet Floors ~ in 9 Specialty Wood Combinations and 2 Sizes
by CatherineTCJD
These floors were created for TS2 by CatherineTCJD of Sims Virtual Realty and MTS.
Victorian Plan #10-204 - NoCC - in 2 versions: with CFE'd stairs, or with Spiral stairs
by CatherineTCJD
Victorian Plan with 3 bedrooms, 2.5 bathrooms, detached garage, wrap around porch, breakfast room, back patio, and more!
Sessoms Street Duplex: Two 1-Bed/1 Bath Apartments
by CatherineTCJD
Two Garden Apartments.
Homes of Character: House #09 - Spanish Misson
Project: Homes of Character, 1912
by CatherineTCJD
House #09 - Spanish Misson with 4 bedrooms, 2.5 bathrooms, and driveway on a 2-Step Foundation. Lightly furnished & ready for you to decorate.
Homes of Character: House #16 - Small Dutch Colonial
Project: Homes of Character, 1912
by CatherineTCJD
House #16 - Small Dutch Colonial with 4 bedrooms, 2.5 bathrooms, driveway, and basement. Lightly furnished & ready for you to decorate.
Two Couristan Carpets: Bayhead and Cape May ~ in 5 Colors and 2 Sizes
by CatherineTCJD
Two Couristan Carpets, created for TS2, by CatherineTCJD of Sims Virtual Realty and MTS.









