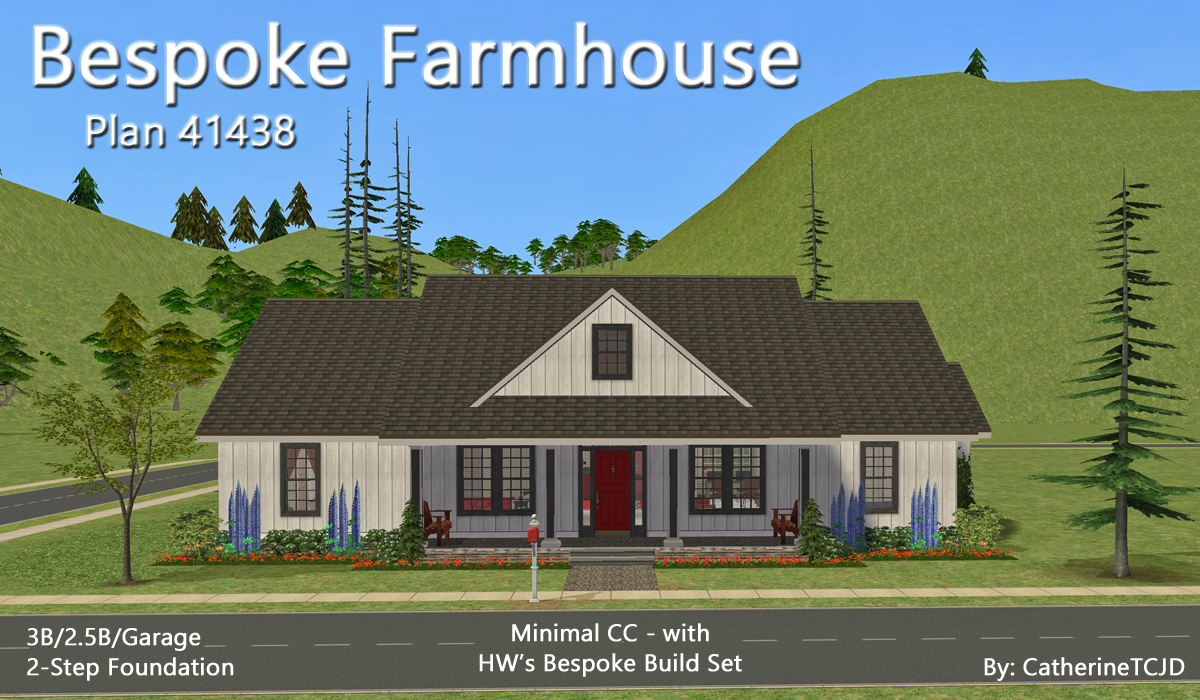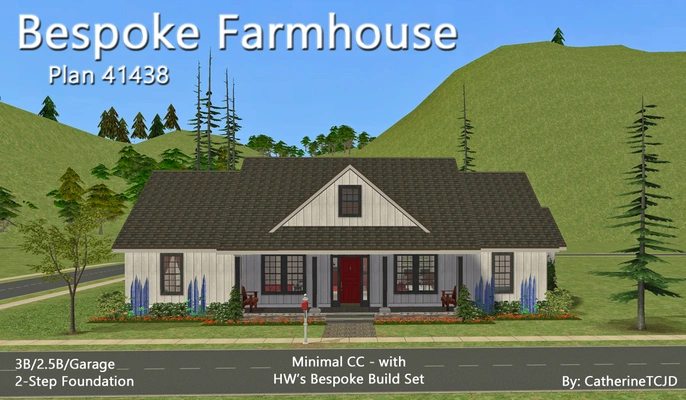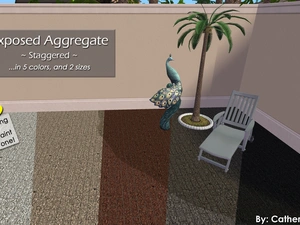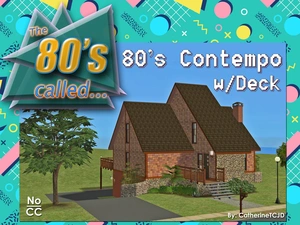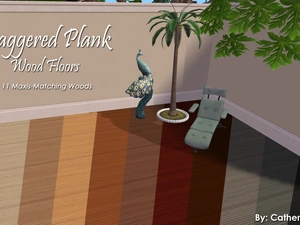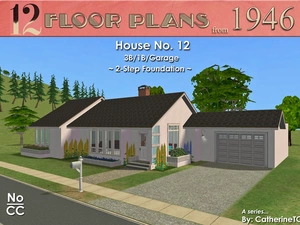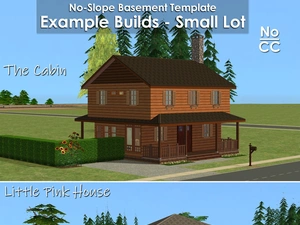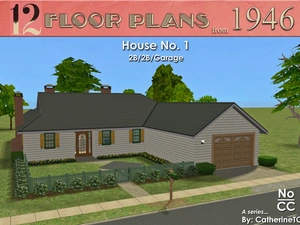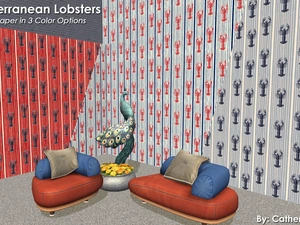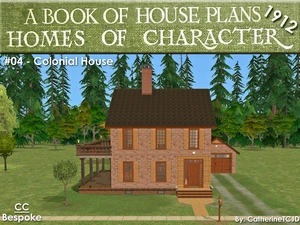Bespoke Farmhouse ~ 3B/2.5B/Garage on a 2-Step Foundation
Uploaded Jan. 24, 2024, 3:47 p.m.
Updated Jan. 24, 2024, 3:56 p.m.
Bespoke Farmhouse
Modern Plan - 41438
Farm House on a
2-Step Foundation
3 bedrooms - 2.5 bathrooms - attached garage
front porch - back patio - pet friendly - oversized CORNER lot -
The floor plan comes from Cool House Plans.
This is a clean modern farmhouse design, adapted to TS2 from these specifications:
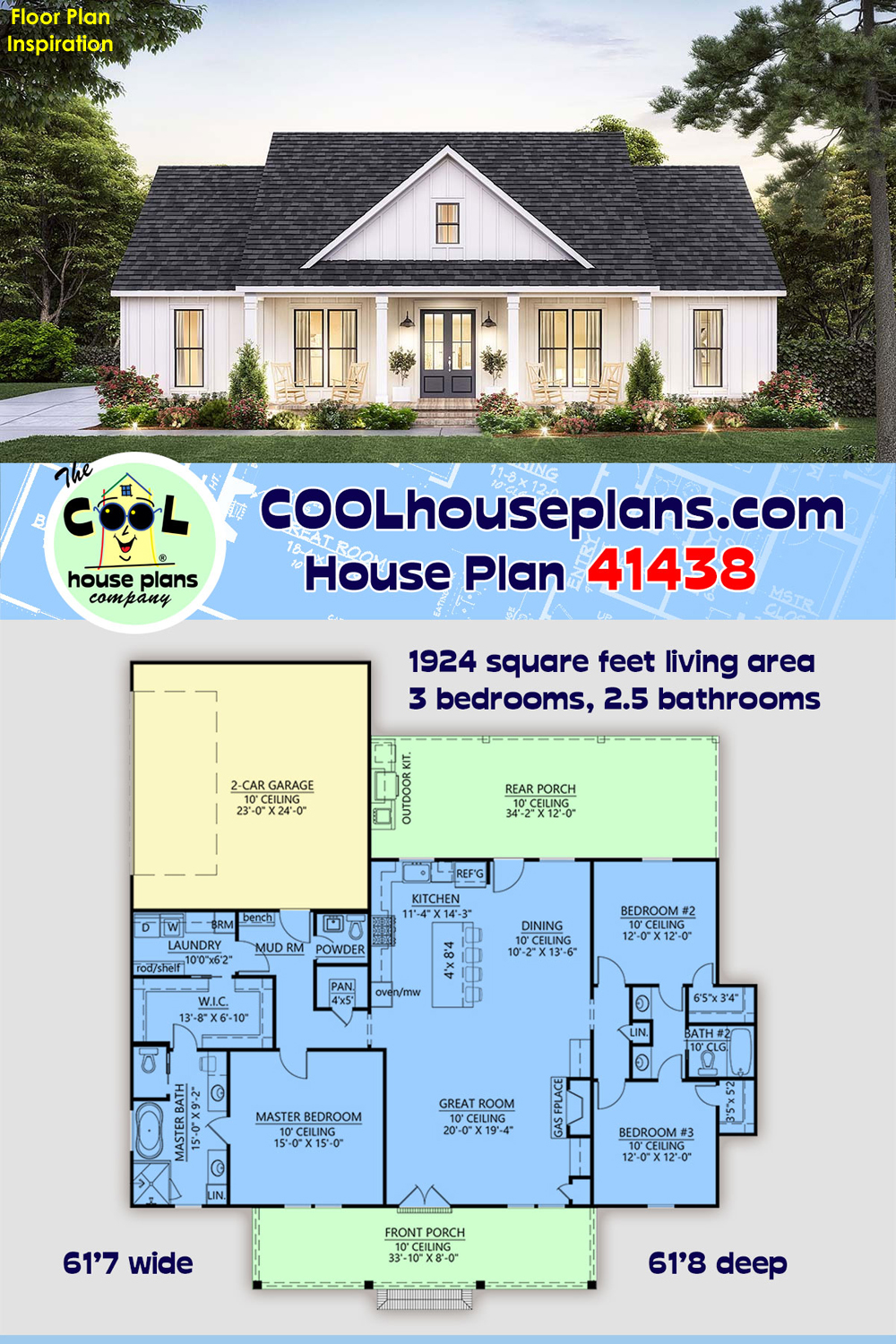
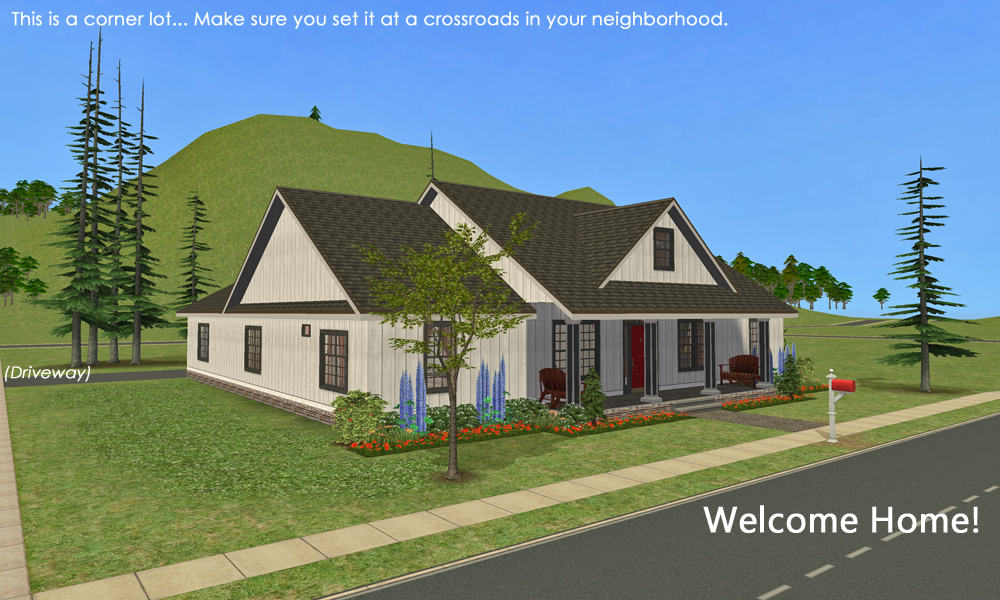
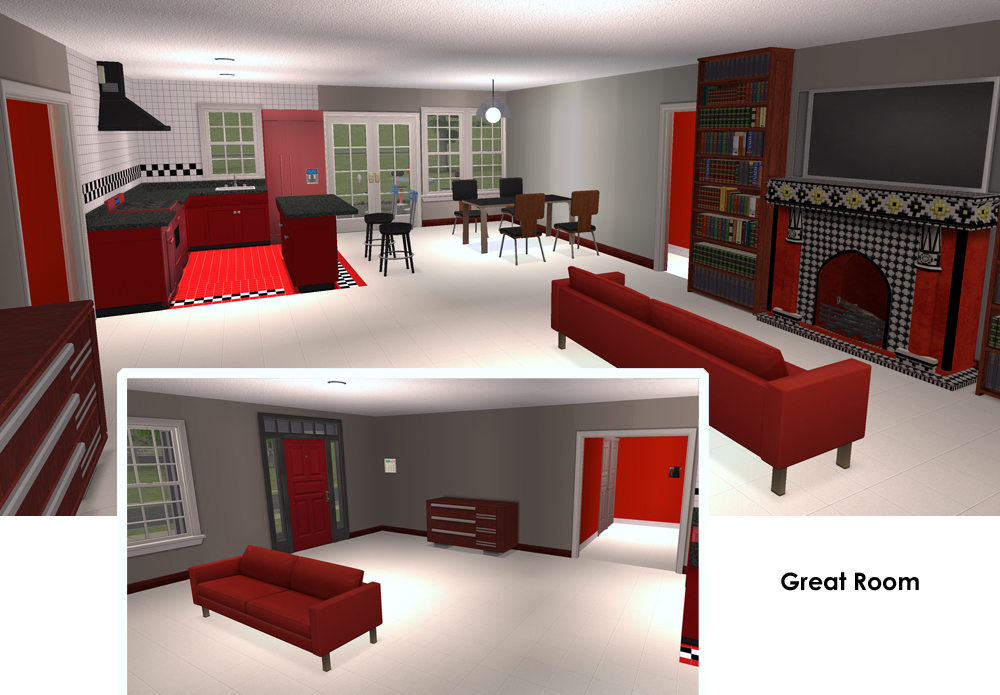
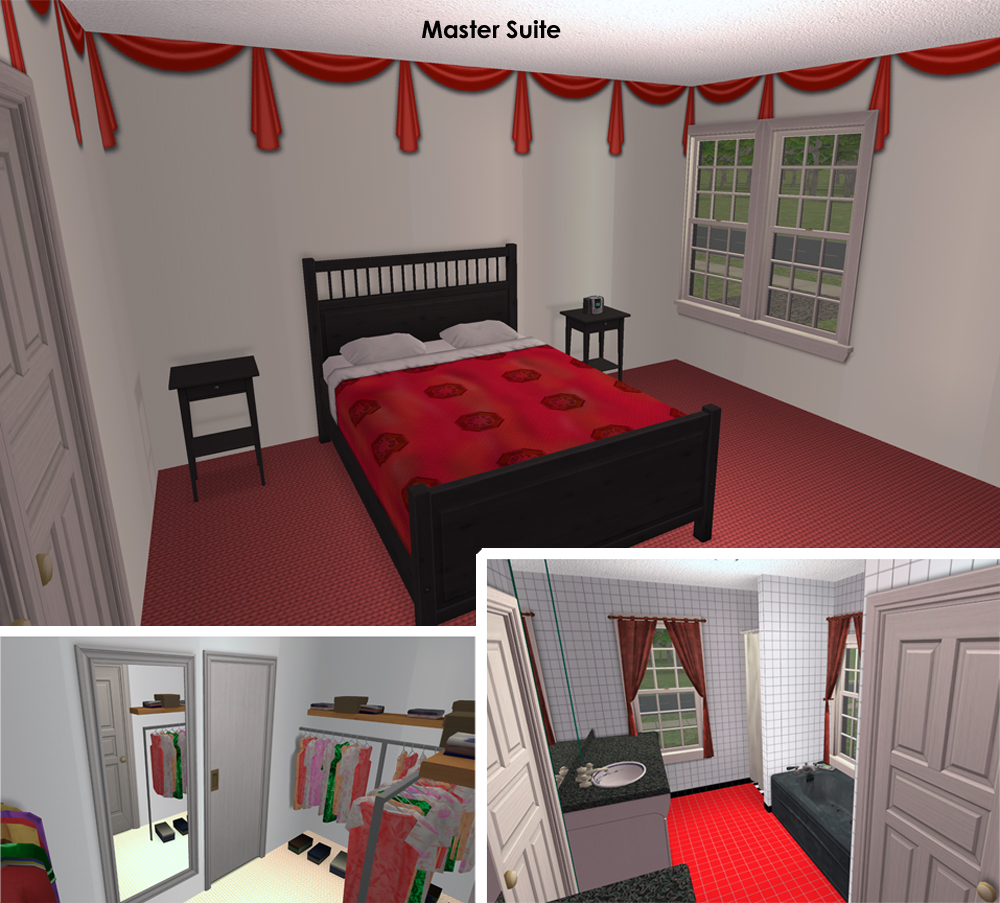
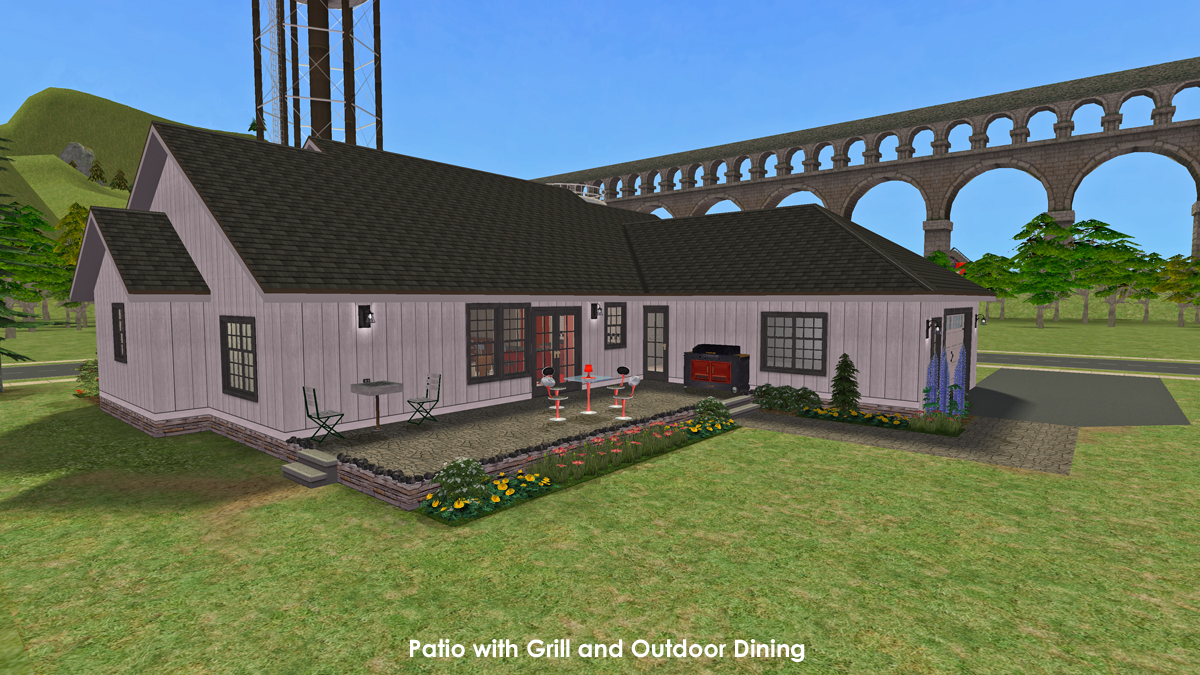
Please enjoy touring the rest of this design by scrolling through all the pictures. I hope you and your sims like red?
This house is fully furnished and lightly decorated. All appliances, plumbing and lighting are included. The stove and grill have smoke alarms. The front door is burglar alarmed. The telephone is in the utility hallway.
This is a clean copy of this house/lot; no sim has ever lived here. The package has been cleaned with Mootilda's Clean Installer.
There is parking for two vehicles; one in the garage, and one on the driveway.
This is a pet-friendly build. No pet items are included, but there is plenty of room to add what you need.
Definitely used but NOT included:
Get these items if you want the house to look exactly as shown in the pictures.
- Some wallpapers may be from the Lifestyle Build Bundle.
- The Bespoke Build Set MASTER file by Honeywell/MTS2 - ...without this the Bespoke items will flash blue.
- Simler90's Stair Mods for the 2-Step foundation to work for large dogs (IF you want to allow large doggies inside!)
Custom Content Included
- Bespoke Build Set by Honeywell/MTS2 - don't forget to grab the MASTER file!
- WDS Unpotted Redwood fixed by Shasta
- Maxis Fireplace - without chimney by mia86/MTS2
- HP's Smallest Shrubby Shrub made Season-able by Gwenke
- Justa Pocket Door by LeeFish/MTS2
Lot Size: 3X5
Lot Price (furnished): $84,498
Thank you Mootilda - for the awesome Grid Adjuster used to make this lot.
Other Uploads By CatherineTCJD:
Exposed Aggregate ~ Industrial Floors in 5 Color Variations and 1 Terrain Paint
by CatherineTCJD
Industrial-style rough concrete floors - plus 1 TP.
1980's Contemporary with Deck: 3B/3B/Gar/Walk-out Basement - No CC
by CatherineTCJD
...a part of The 80's Called series with 3 bedrooms, 3 bathrooms, garage, walk-out basement, large deck, and patio. This is a SLOPED lot. Lightly furnished & ready for you to decorate.
Staggered Plank Wood Floors ~ in 11 Maxis Matching Wood Colors
by CatherineTCJD
Plain and simple floors ~ in 11 Maxis-Matching Woods.
House No. 12
Completed Project
Project: The 1946 Project
by CatherineTCJD
A TS2 recreation of 12 iconic floor plans from 1946. This is House #12 of 12. No CC.
Two Small EXAMPLE lots, using the No-Slope Basement Templates
by CatherineTCJD
These are 2 example lots I built using the small 2-step foundation version of the No-Slope Basement Templates.
House No. 1
Completed Project
Project: The 1946 Project
by CatherineTCJD
A TS2 recreation of 12 iconic floor plans from 1946. This is House #1 of 12. No CC.
Mediterranean Lobster Wallpapers: for 1-story and 2-story walls
by CatherineTCJD
Lobster wallpaper in 3 color options.
Homes of Character: House #04 - Colonial House for a Village Street
Project: Homes of Character, 1912
by CatherineTCJD
House #04 - Colonial House for a Village Street with 6 bedrooms, 3.5 bathrooms, garage, and basement. On a 3-Step Foundation with a No-Slope Basement. Lightly furnished...
