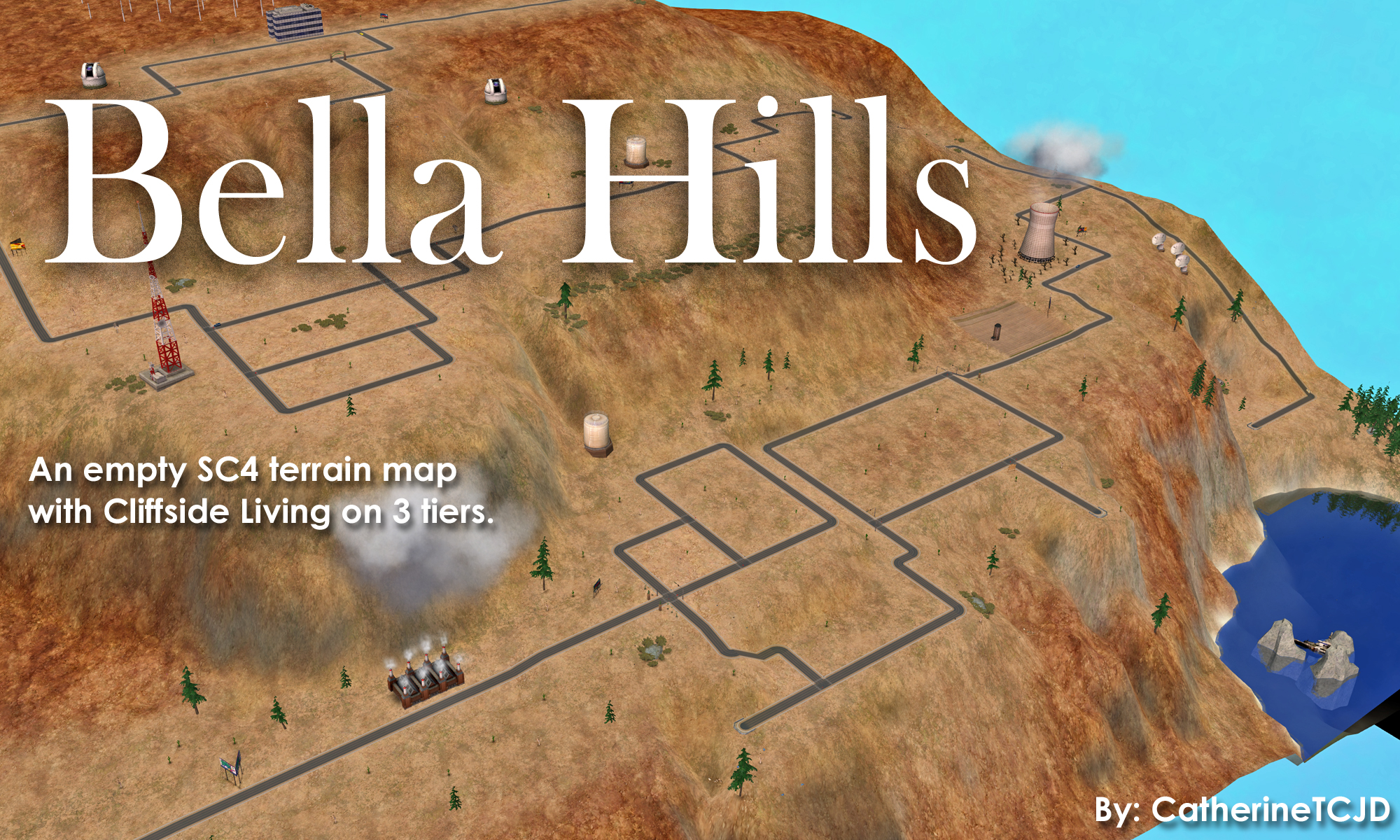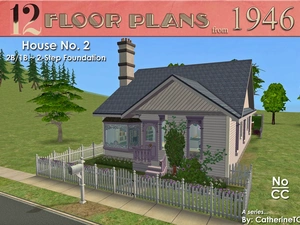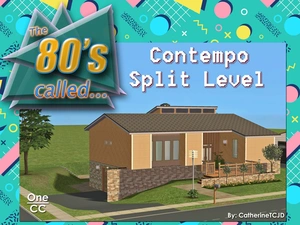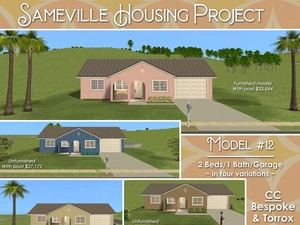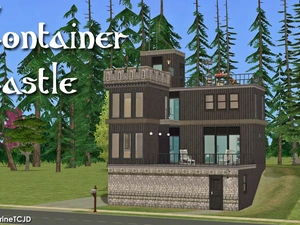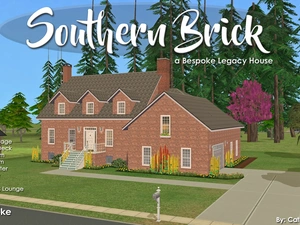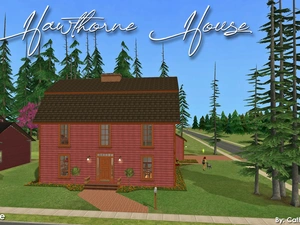Bella Hills ~ a terraced customizable terrain map
Project: Bella - a megahood project
Uploaded Oct. 3, 2023, 12:28 p.m.
Updated Oct. 3, 2023, 12:28 p.m.
This terraced map has three distinct tiers - 3 different altitudes/elevations for your sims to explore.
I am going to use it to build my custom vacation 'hood. (Featuring several "cliff-side" houses!) ;)
This map is designed to work best with smaller lot sizes - like 3X3 or smaller, lots.
I am using the different areas of the map like this:
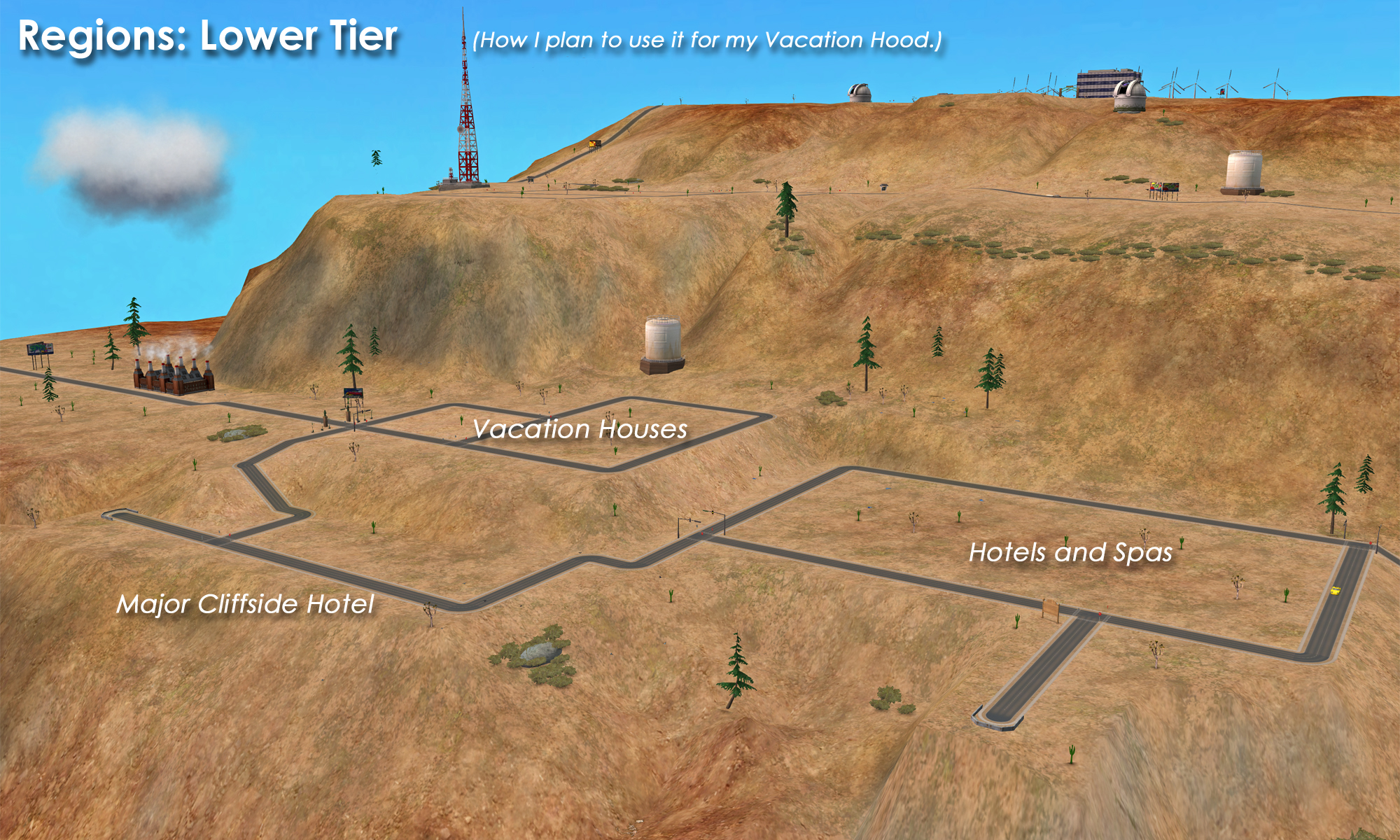

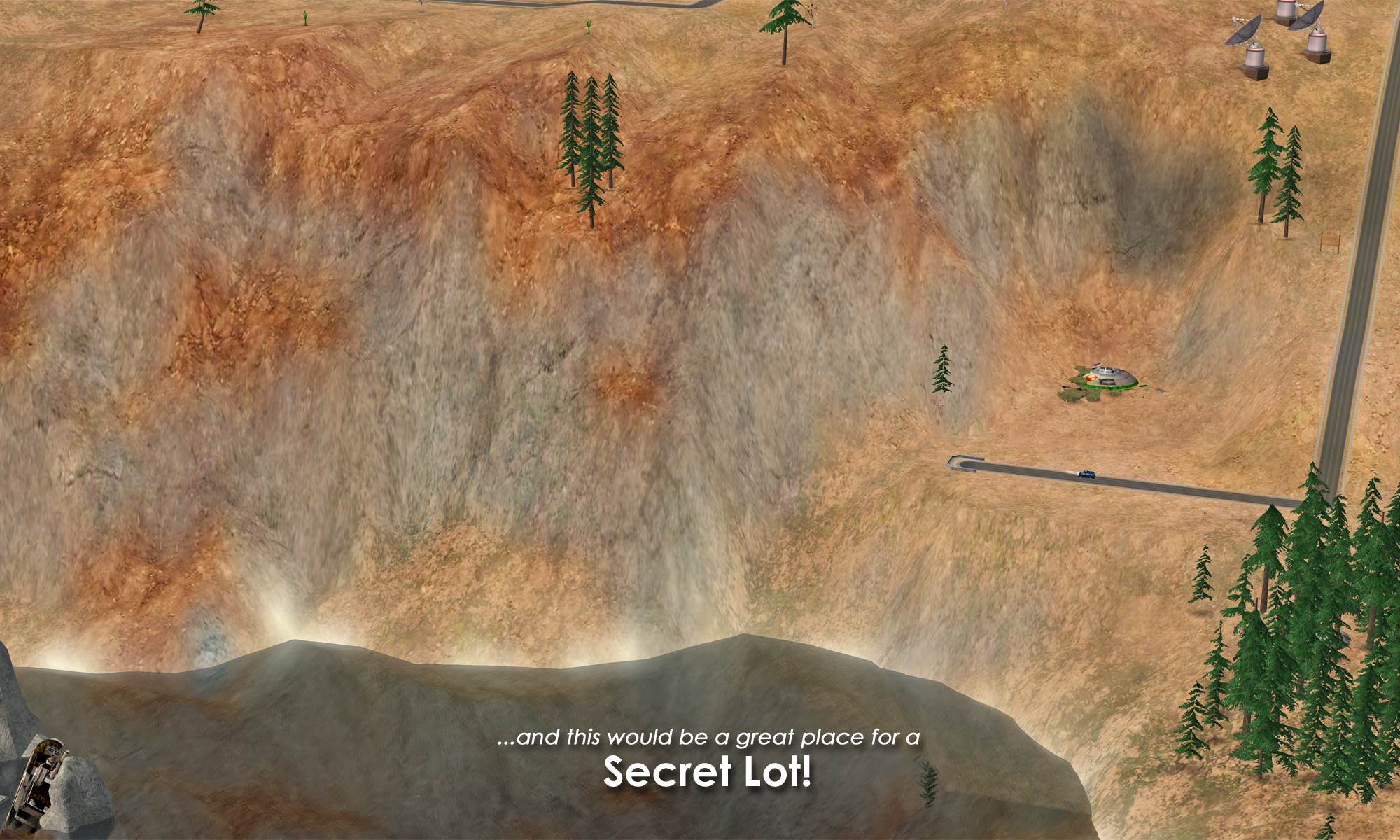
You may use this map however you'd like, of course! Below is the undecorated version that comes in the download:
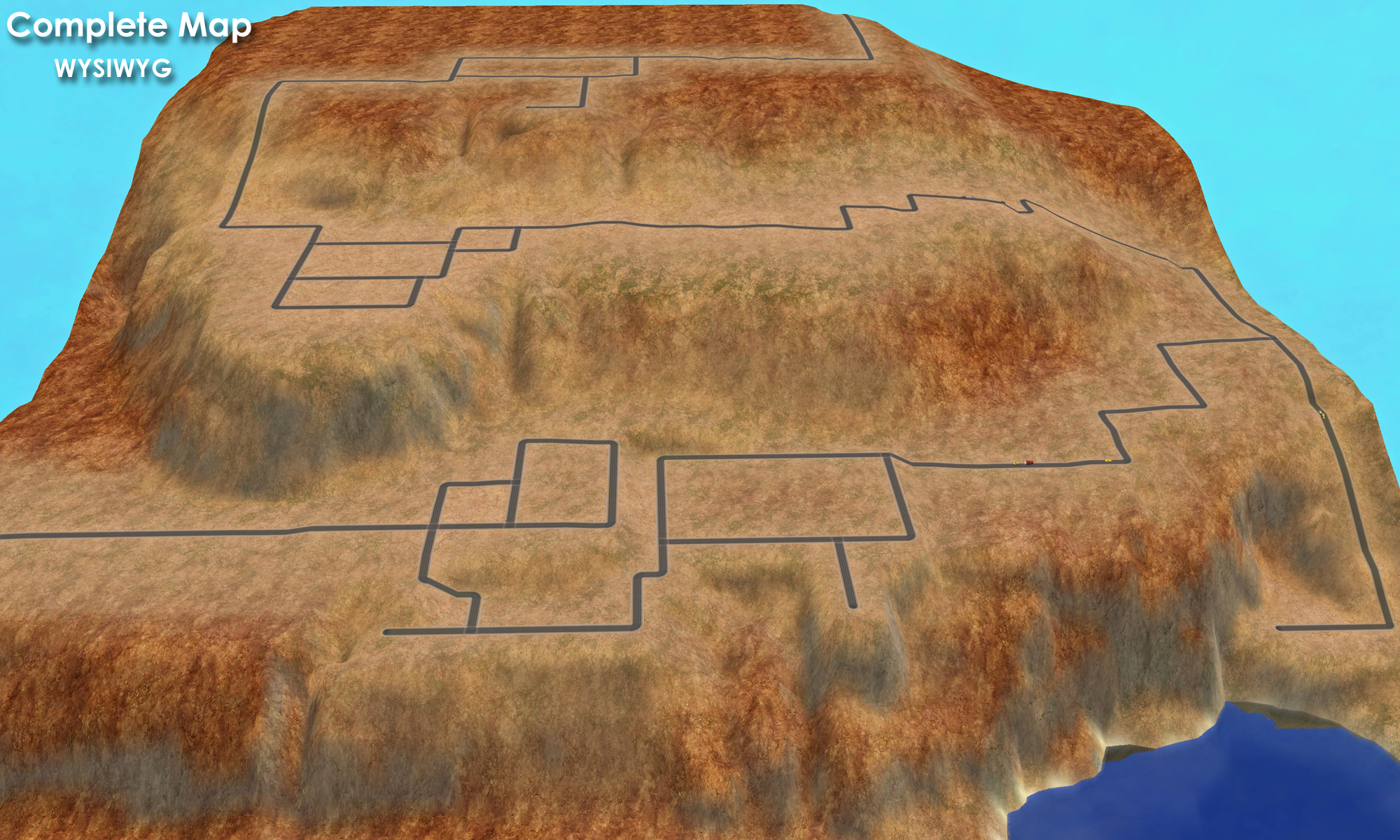
If you'd like to use this map for a subhood or university, please follow Mootilda's guide - Tutorial: How to Create a Custom Subhood Template.
I recommend using a camera mod for this map. I use Lowedeus' Compilation of Camera Mods.
Other Uploads By CatherineTCJD:
House No. 2
Completed Project
Project: The 1946 Project
by CatherineTCJD
A TS2 recreation of 12 iconic floor plans from 1946. This is House #2 of 12. No CC.
1980's Contempo Split-Level with a sunken yard: 3B/3B/Gar
by CatherineTCJD
...a part of "The 80's Called" series: 3 bedrooms, 3 bathrooms, garage, balconies, and patio. This Split-Level is UNfurnished & ready for you to decorate!
1980's Expansive Contemporary - a split-level CORNER lot on a 2-Step Foundation
by CatherineTCJD
...a part of The 80's Called series 4 bedrooms - 2 bathrooms - oversized garage - sunken patio this is a CORNER lot with a 2-Step Foundation, lightly furnished & ready for you to decorate.
Sameville ~ House Model #12: 2B/1B/Garage - Bespoke/Torrox CC - Four Variations - STARTER
Project: Sameville ~ Mid-Century Florida Housing Tract
by CatherineTCJD
...a part of the Sameville Housing Project. 2 bedrooms - 1 bathroom - garage - front porch - covered Lanai - large yard with pool optionin in 4 variations - lightly furnished OR unfurnished - ready for you to decorate
Container Castle: 1B/1.5B/Gar - for your Bachelor King
by CatherineTCJD
Built on a SLOPED lot with 1 bedroom, 1.5 bathrooms, a garage, and lots of outdoor living spaces. Lightly furnished & ready for you to decorate.
Southern Brick Colonial: 4B/4+B/Garage Legacy Estate with a partial No-Slope Basement
by CatherineTCJD
An American Colonial with 4 bedrooms, 4 bathrooms + 2 half-baths, garage, deck, patio, large yard, library, hobby room, game room, theater, wine cellar, secret kid's lounge...
Hawthorne House: 7B/5.5B/Garage with Partial No-Slope Basement on a Corner Lot
by CatherineTCJD
An American Colonial with 7 bedrooms, 5.5 bathrooms, garage, patio, and gardens, with a partial No-Slope Basement on a 2-Step Foundation. This is a CORNER lot.
Hourglass Parquet Floors ~ in 11 Maxis Matching Woods and 3 Sizes
by CatherineTCJD
These floors were created for TS2 by CatherineTCJD of Sims Virtual Realty and MTS.
