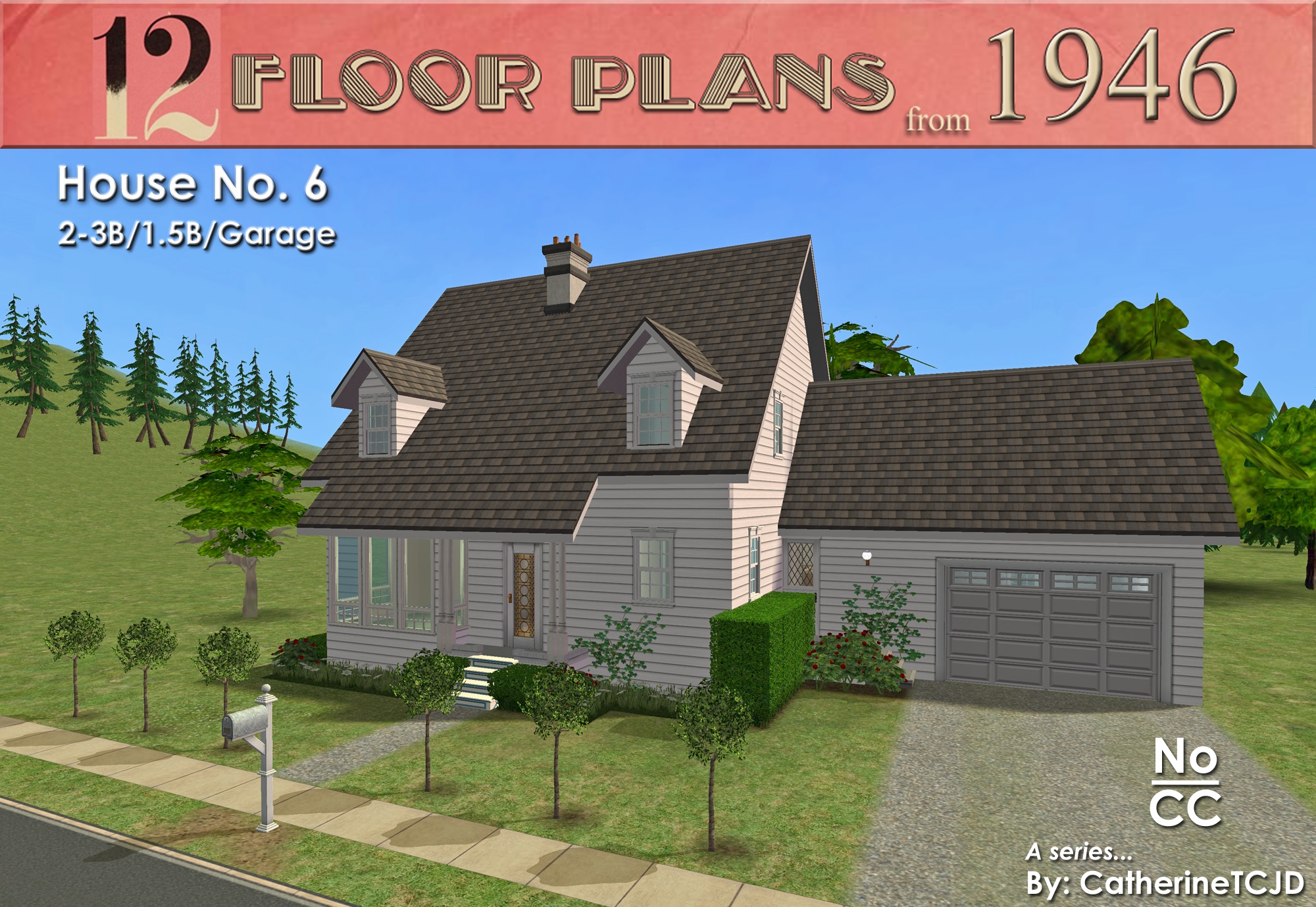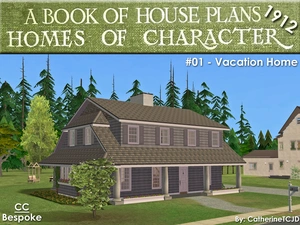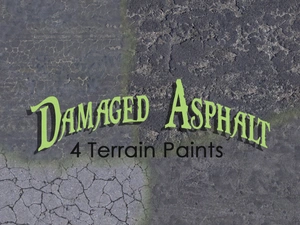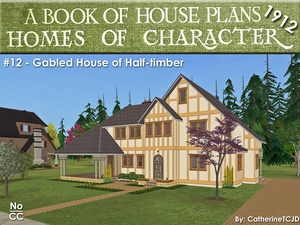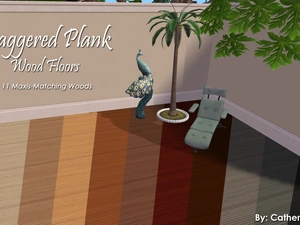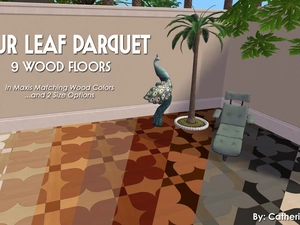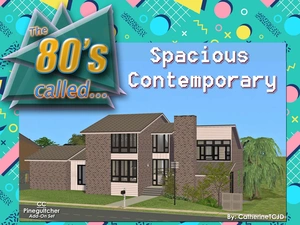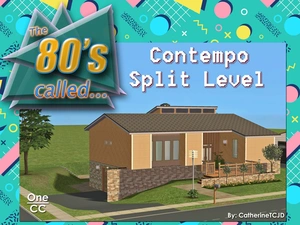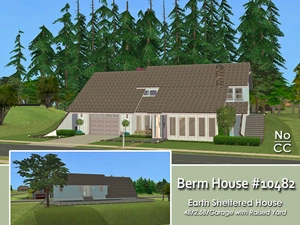House No. 6
Project: The 1946 Project
Uploaded Sept. 24, 2023, 6:25 p.m.
Updated Sept. 24, 2023, 6:38 p.m.
House No. 6
Minimally furnished - No CC
These floor plans came from this book: Popular Home's Ideas Galore : how to build, buy, modernize and decorate
Found on the Internet Archive.
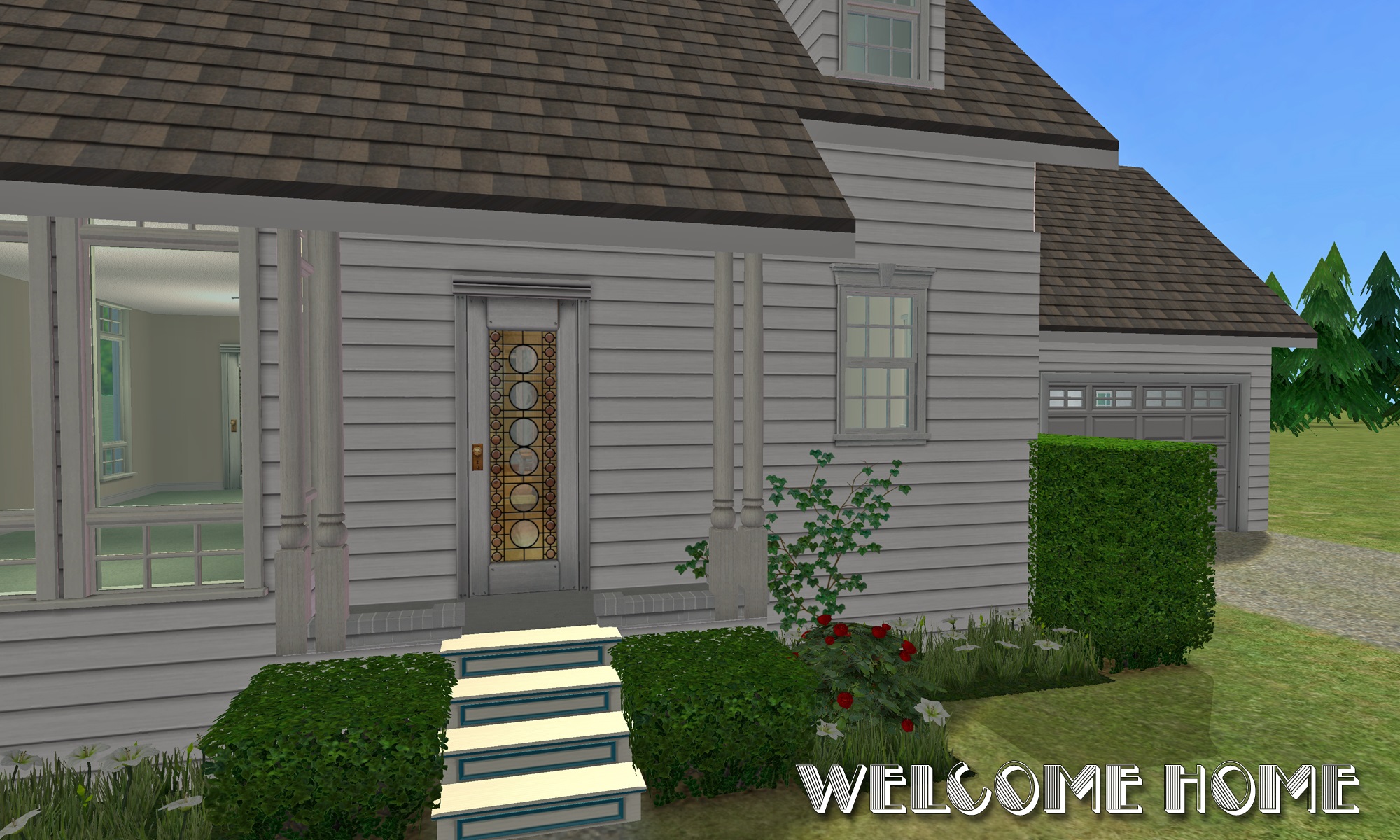
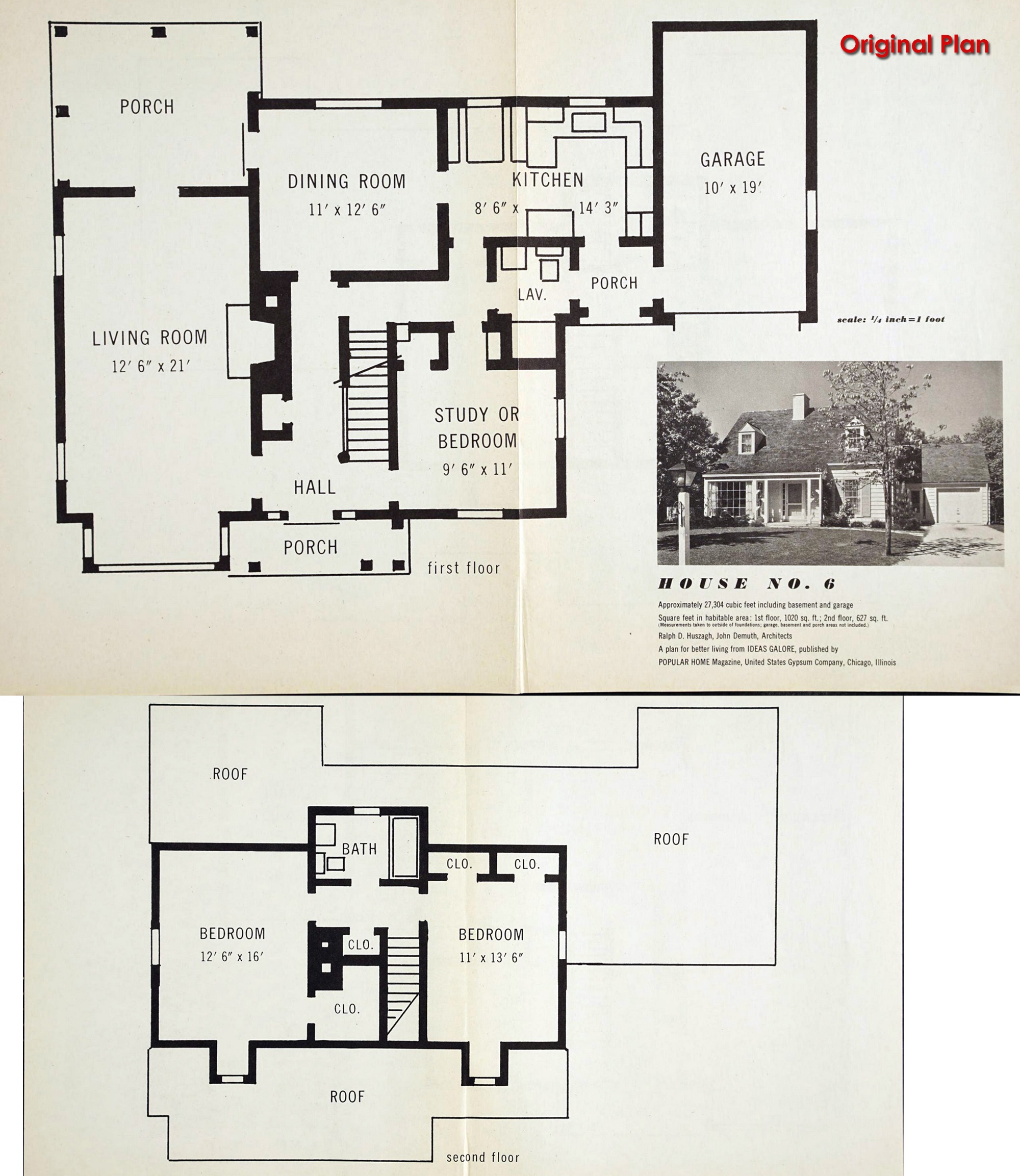
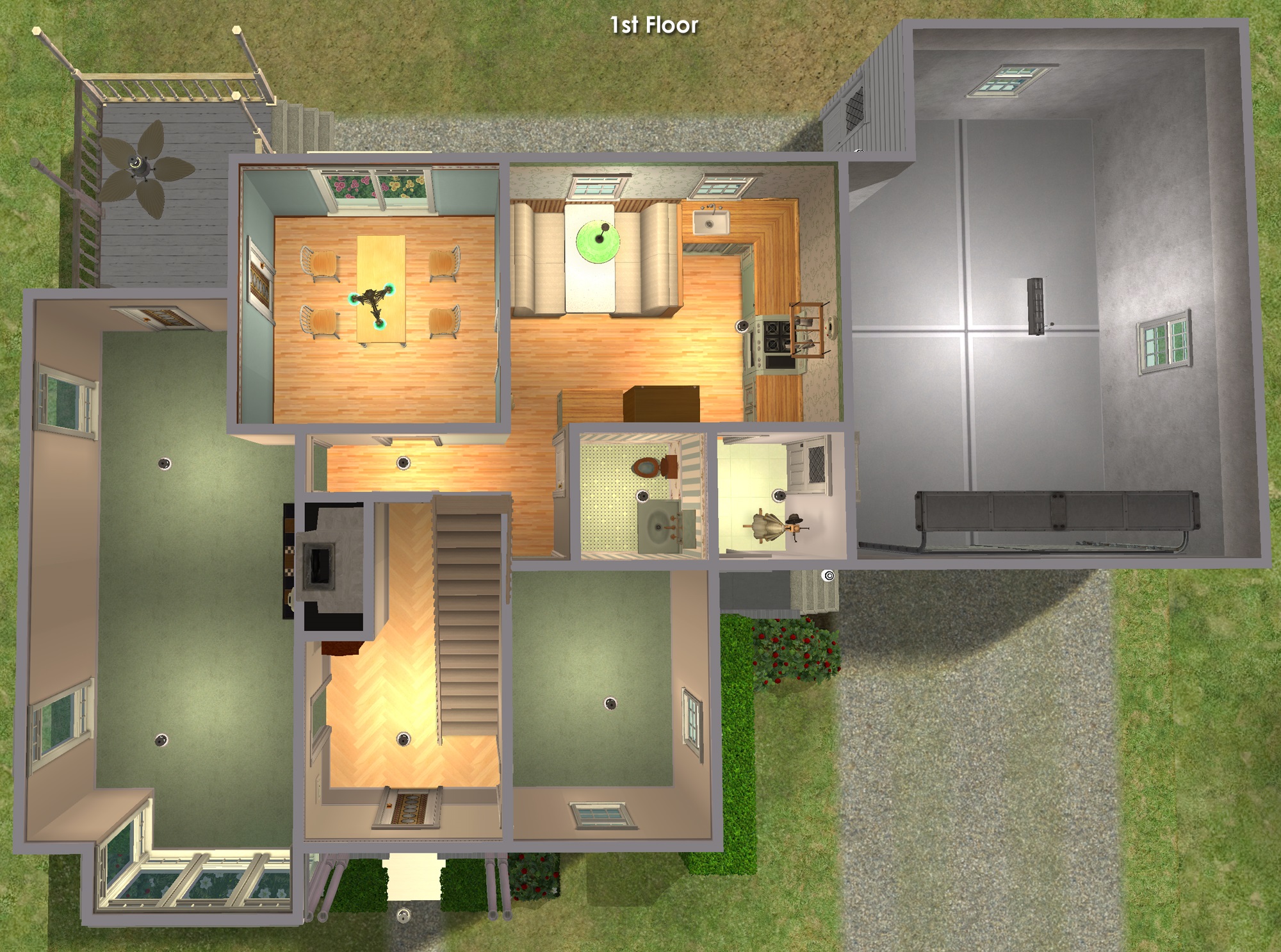
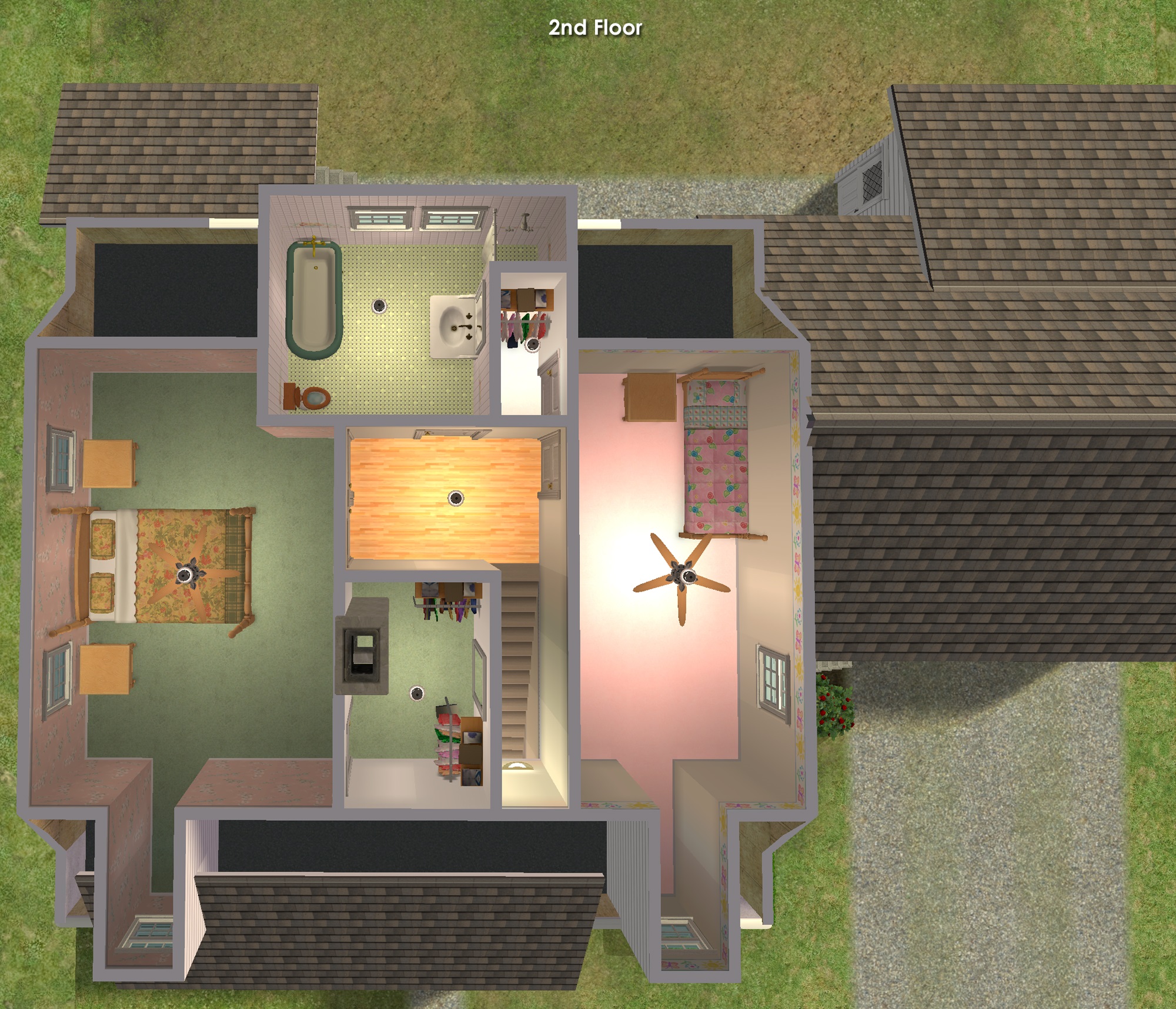
This lot is mostly UNfurnished. (Please CC-it-up once you get it in your game!). Plumbing and lighting are included. As are fire alarms, a burglar alarm, and telephone.
This is a clean copy of this house/lot; no sim has ever been here. The package has been cleaned with Mootilda's Clean Installer.
USED but NOT included:
Get this if you want the lot to look exactly as shown in the pictures.
- HL's Backless Shower.
- SophieDavid's Invisible Driveway.
And you will need Numenor's Unlevel Wall #90 - it fixes the wonky CFE'd walls around the garage door.
No Custom Content Included
Lot Size: 20X40
Lot Price: $56,783
Other Uploads By CatherineTCJD:
Homes of Character: House #01 - the Vacation Home
Project: Homes of Character, 1912
by CatherineTCJD
House #01 - the Vacation Home, with 4 bedrooms, 1.5 bathroom, driveway, and a fishing pond. Lightly furnished & ready for you to decorate.
Damaged Asphalt Hi-res Terrain Paints ~ Set of 4
by CatherineTCJD
Damaged Asphalt - in 4 versions
Homes of Character: House #12 - Gabled House of Half-timber
Project: Homes of Character, 1912
by CatherineTCJD
House #12 - Gabled House of Half-timber with 4 bedrooms, 1.5 bathrooms, long driveway, patio, and porch, on a 2-Step Foundation. Lightly furnished & ready for you to decorate.
Staggered Plank Wood Floors ~ in 11 Maxis Matching Wood Colors
by CatherineTCJD
Plain and simple floors ~ in 11 Maxis-Matching Woods.
Four Leaf Parquet Floors ~ 9 Floors in Maxis Matching Woods
by CatherineTCJD
These floors were created for TS2 by CatherineTCJD of Sims Virtual Realty and MTS.
Spacious Contemporary: 3B/3B/Garage with a pond - SLOPED lot
by CatherineTCJD
...a multi-level split-level from "The 80's Called" series, with 3 bedrooms, 3 bathrooms, garage, deck, patio, and pond. It is mostly UNfurnished & ready for you to decorate!
1980's Contempo Split-Level with a sunken yard: 3B/3B/Gar
by CatherineTCJD
...a part of "The 80's Called" series: 3 bedrooms, 3 bathrooms, garage, balconies, and patio. This Split-Level is UNfurnished & ready for you to decorate!
Berm House #10482: 4B/2.5B/Garage with Raised Yard. No CC.
by CatherineTCJD
...a part of The 80's Called series 4 bedrooms - 2.5 bathrooms - garage - patio - raised yard, This is an Earth-sheltered, bermed lot. Lightly furnished & ready for you to decorate ...with no CC!
