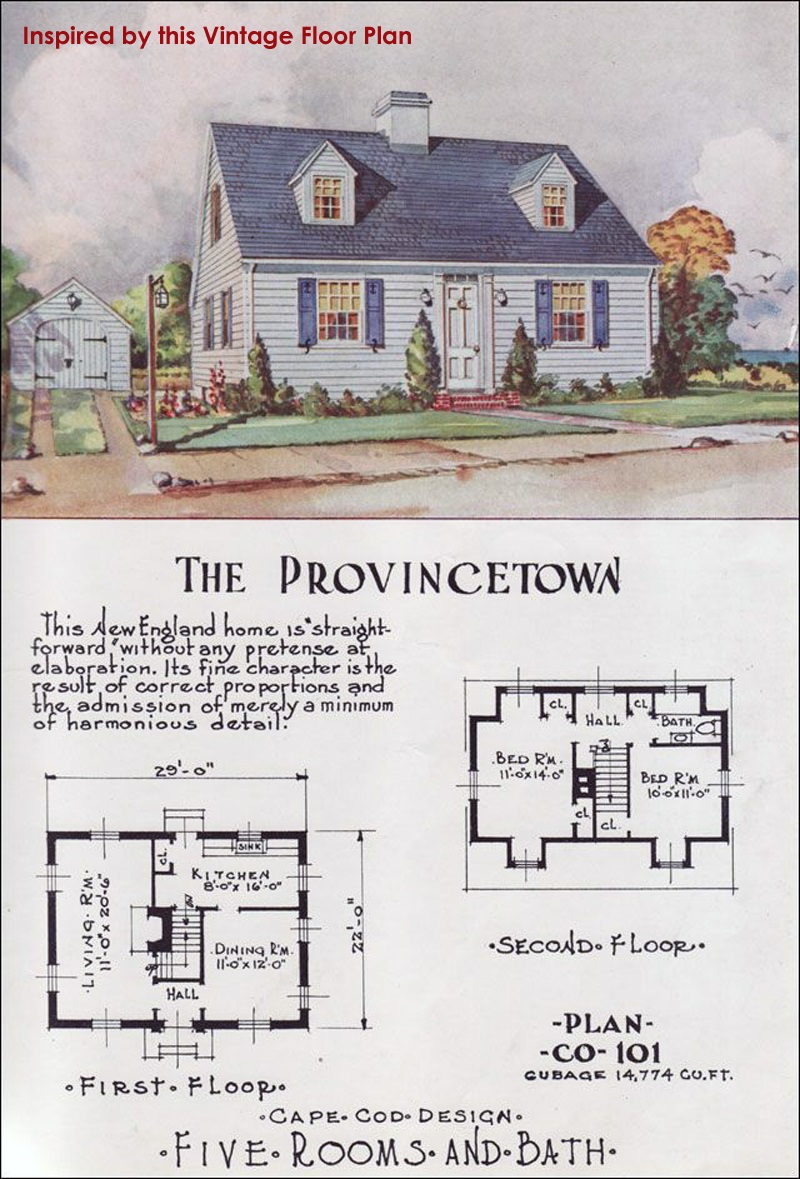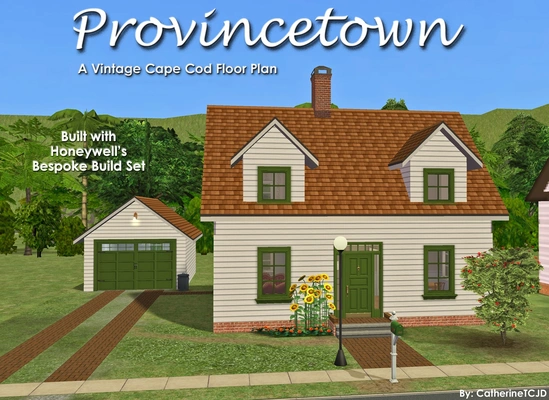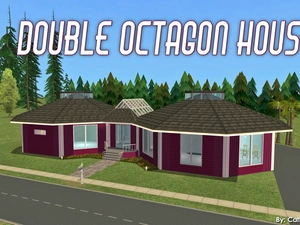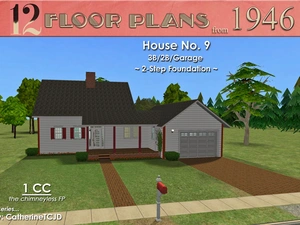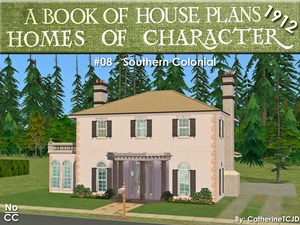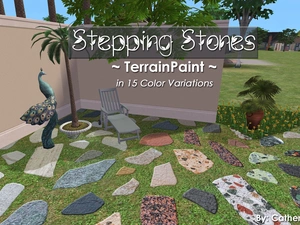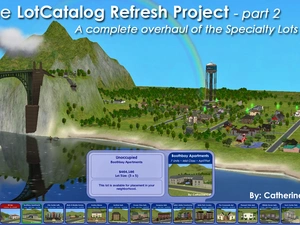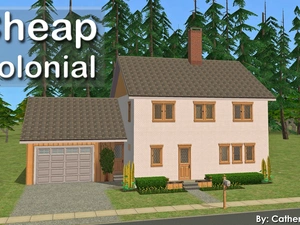The Provincetown - a Bespoke Vintage Cape Cod Plan with Garage, on a 2-Step Foundation
Event: Autumn Time!
Uploaded Oct. 1, 2023, midnight
Updated Oct. 1, 2023, midnight
The Provincetown
Vintage Cape Cod Floor Plan
...on a 2-Step Foundation.
2 bedrooms - 1 bathrooms - Carriage House garage
for a small family - large yard - pet friendly -
Built with the Bespoke Build Set; and you will need Numenor's Unlevel Wall - #90
Built from this Vintage Floor Plan.
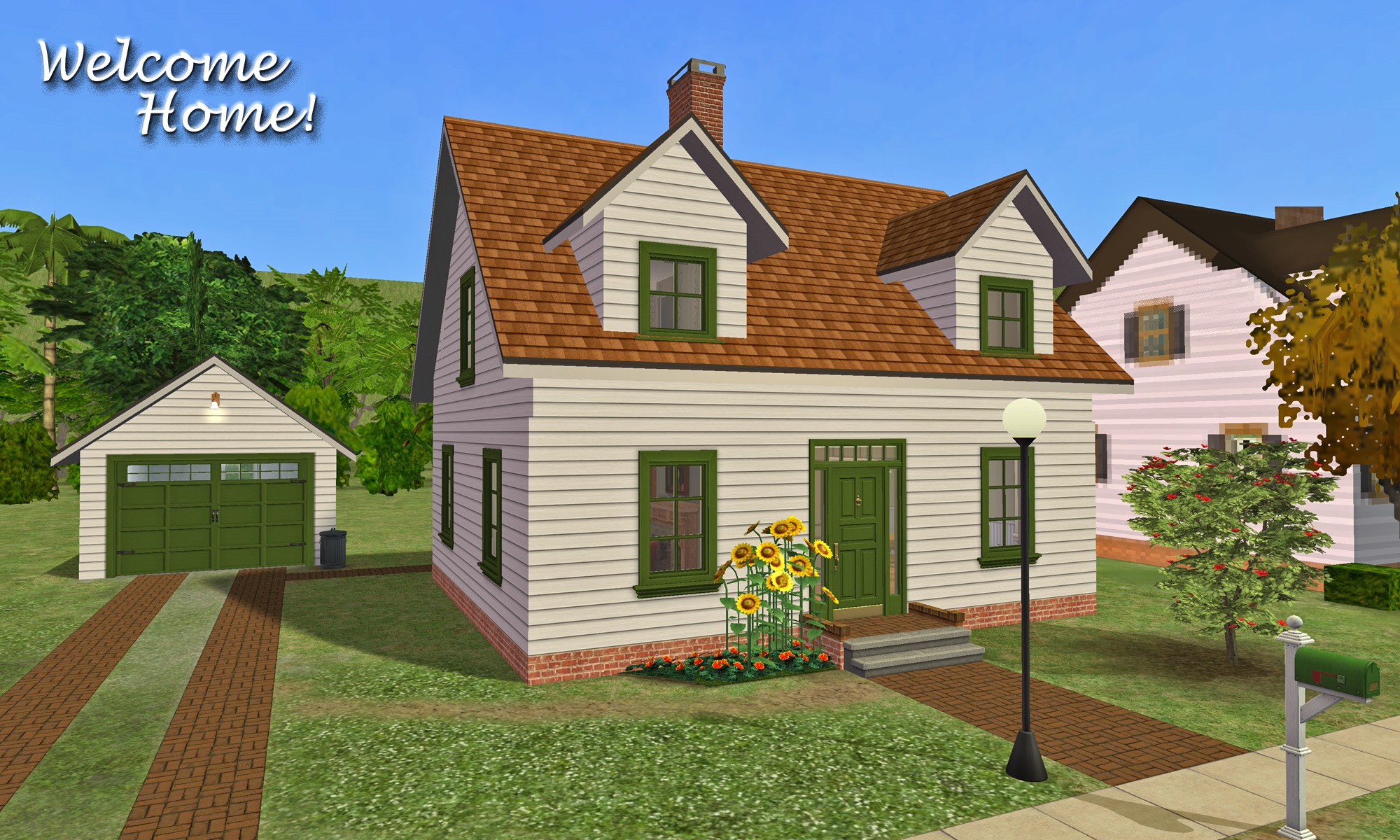
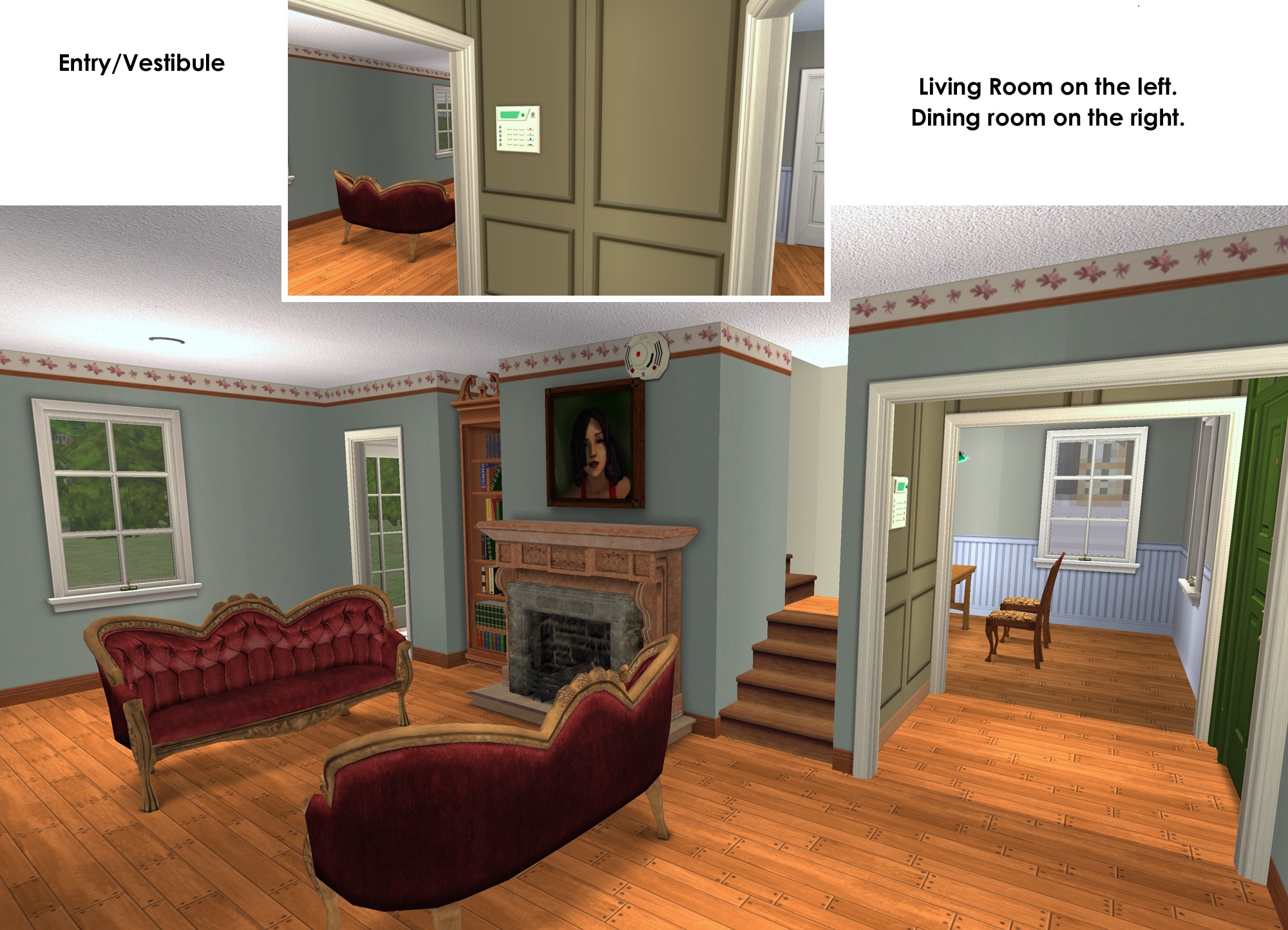
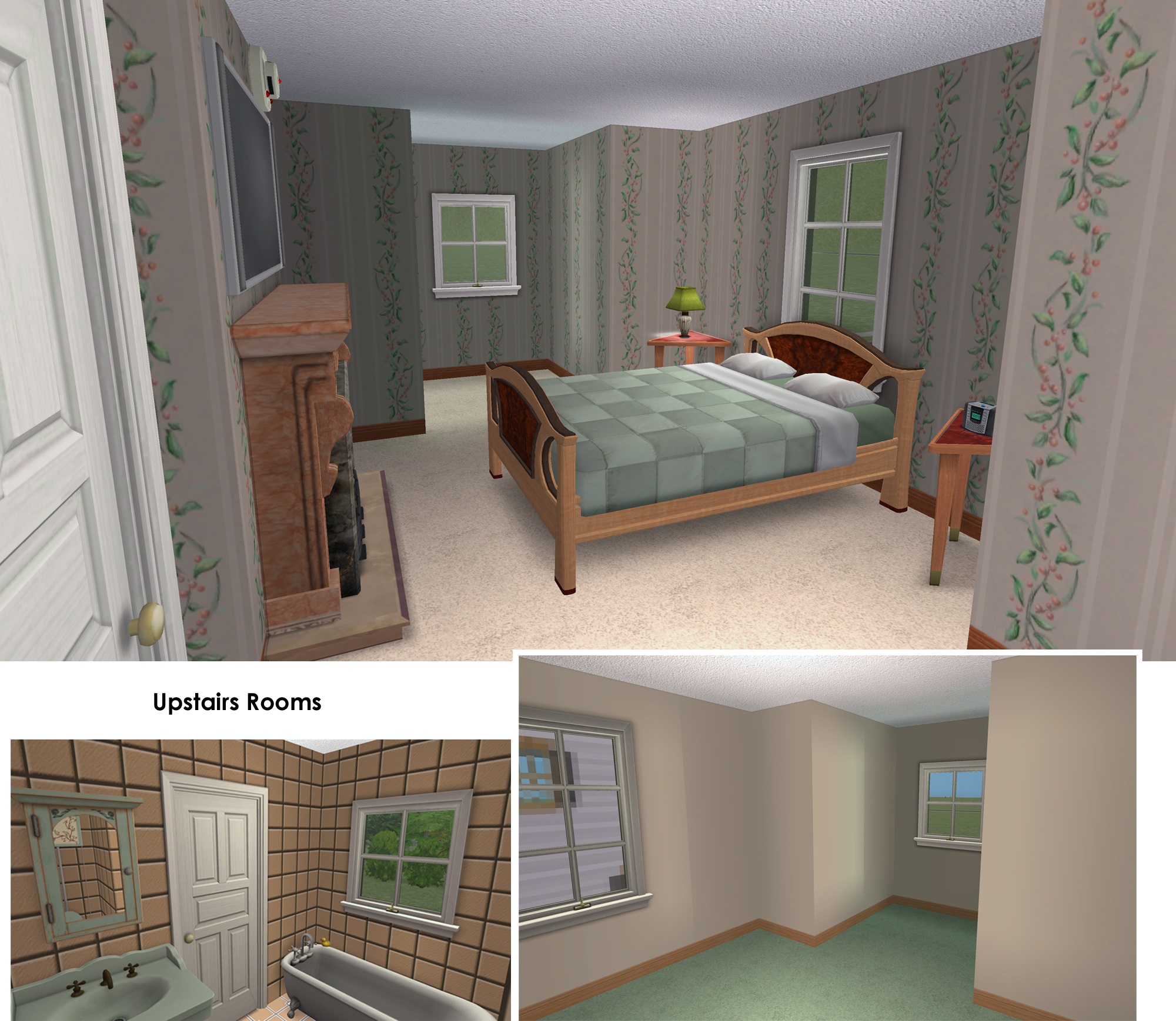
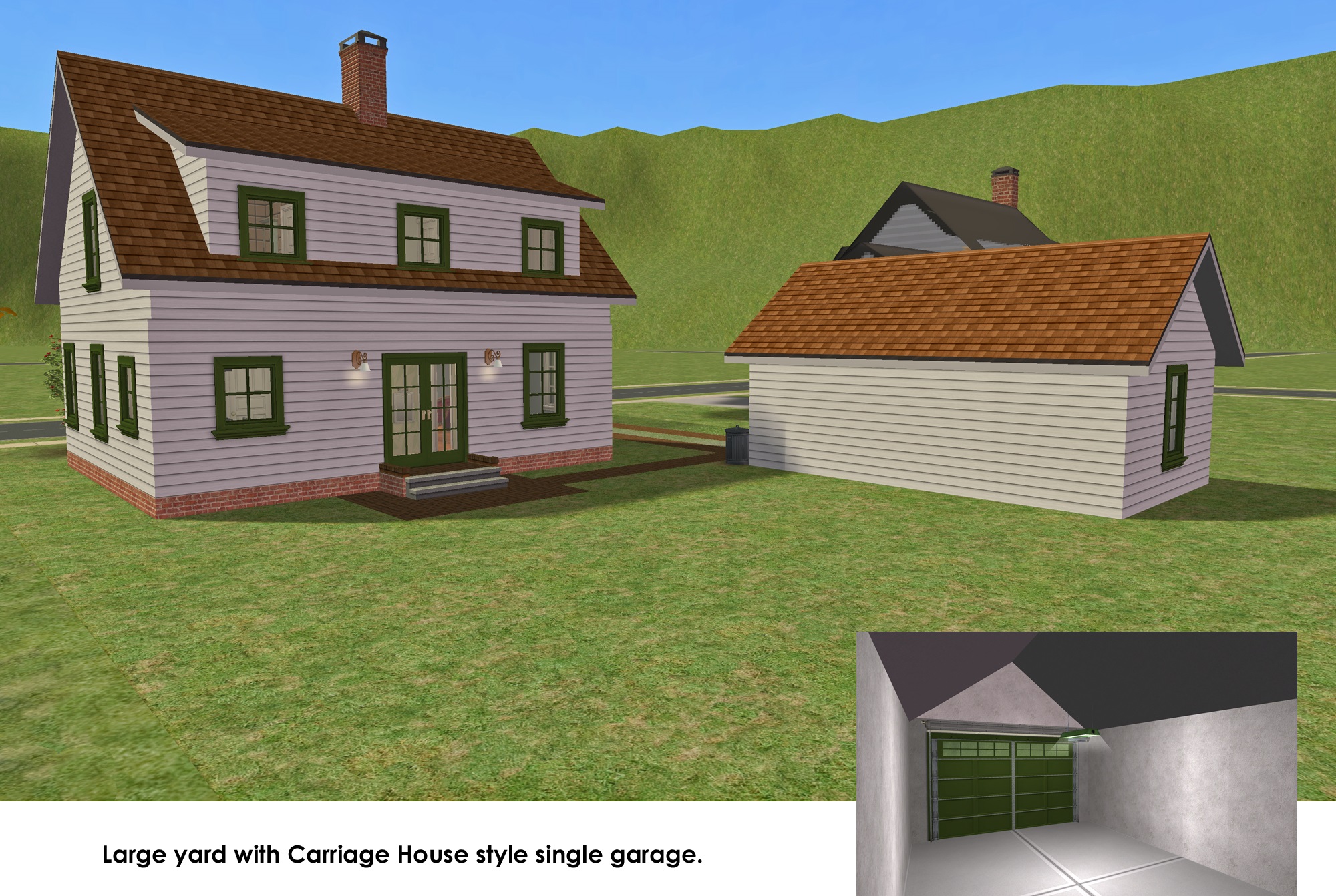
Please enjoy touring the rest of this property by scrolling through the above pictures.
This house is sparsely furnished with EA/Maxis furniture (Please CC-it-up once you get it in your game!) All appliances, plumbing and lighting are included. The stove and both fireplaces have smoke alarms. The front door is burglar alarmed. The telephone is in the kitchen.
This is a clean copy of this house/lot; no sim has ever lived here. The package has been cleaned with Mootilda's Clean Installer.
There is parking for three vehicles: one in the garage, and two on the driveway.
This is a pet-friendly build. No pet items are included, but there is plenty of room to add what you need.
Definitely used but NOT included:
- The Bespoke Build Set MASTER file by Honeywell/MTS2 ...without this the Bespoke Build items will flash blue.
- I recommend invisifying the driveway with Sophie-David's Invisible Driveway
- You must have Numenor's Unlevel Wall - #90 in your game before you install this house.
( NOTE : If you decide NOT to use Numenor's Wall #90, you will have sections of wonky/crooked walls where CFE was used to enlarge the live-able attic space. This will not hurt your game, it just looks ugly. It is completely avoidable by using Numenor's Unlevel Wall.)
Custom Content Included
- Bespoke Build Set items by Honeywell
Lot Size: 40X20
Lot Price (furnished): $62,486
Thank you Mootilda - for the awesome Grid Adjuster used to make this lot.
Other Uploads By CatherineTCJD:
Contemporary Double Octagon House: 4B/2.5B/Driveway with Pool. No CC.
by CatherineTCJD
...a part of The 80's Called series with 4 bedrooms - 2.5 bathrooms - 3-car driveway - 2-story atrium - deck - patio - pool. This is a SLOPED lot, with No CC.
Sessoms Street Apartments: Four Cheap 2-Bedroom Apartments
by CatherineTCJD
Four Cheap 2-Bedroom Apartments: 2 bedrooms - 1 bathrooms - pets accepted
1980's Expansive Contemporary - a split-level CORNER lot on a 2-Step Foundation
by CatherineTCJD
...a part of The 80's Called series 4 bedrooms - 2 bathrooms - oversized garage - sunken patio this is a CORNER lot with a 2-Step Foundation, lightly furnished & ready for you to decorate.
House No. 9
Completed Project
Project: The 1946 Project
by CatherineTCJD
A TS2 recreation of 12 iconic floor plans from 1946. This is House #9 of 12. No CC.
Homes of Character: House #08 - Southern Colonial
Project: Homes of Character, 1912
by CatherineTCJD
House #08 - Southern Colonial with 4 bedrooms, 1.5 bathrooms, and a driveway. Lightly furnished & ready for you to decorate.
Stepping Stones ~ TerrainPaint in 15 Color Variations
by CatherineTCJD
"Stepping Stone" TP in a variety of 15 stone (color) options.
LotCatalog Refresh Project (part 2) ~ a complete overhaul of the Specialty Lot Bin
by CatherineTCJD
This is a Complete Overhaul of the Specialty Lot Bin. Every property ( 17 apartments and 2 hotels ) has been edited, fixed, improved, and cleaned.
Cheap Colonial ~ 4 Bedrooms for $35K! Built on a 2-Step Foundation. No CC.
by CatherineTCJD
Cheap American Colonial built on a 2-Step Foundation with 4 bedrooms, 2.5 bathrooms, garage, and patio. UNfurnished & ready for you to decorate!









