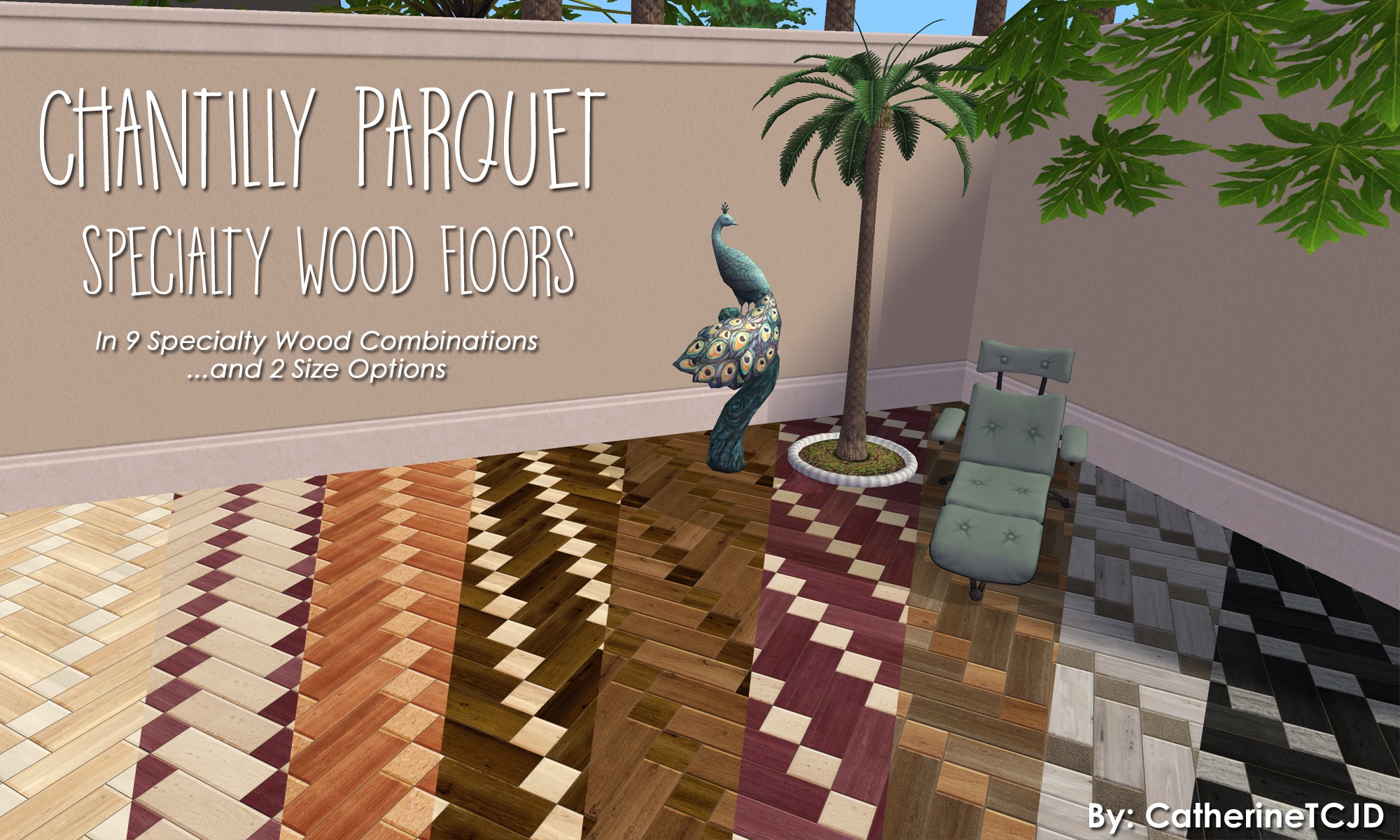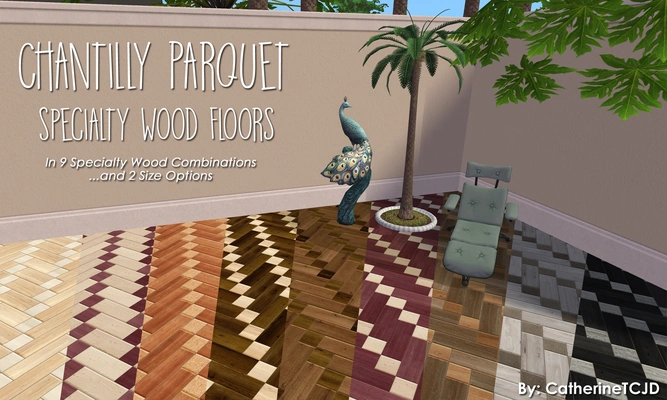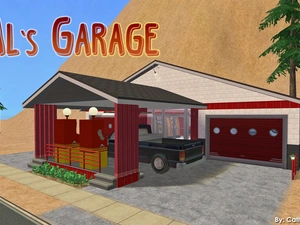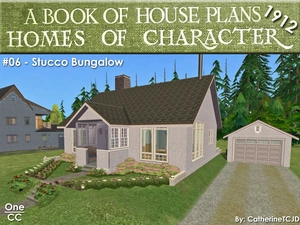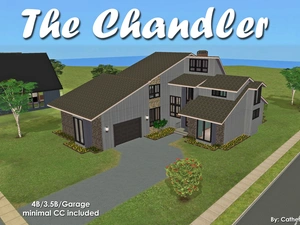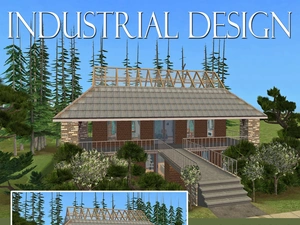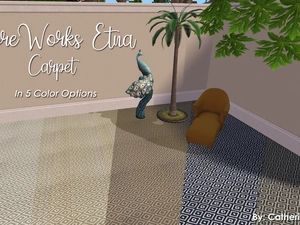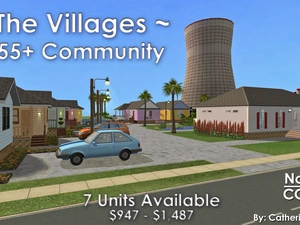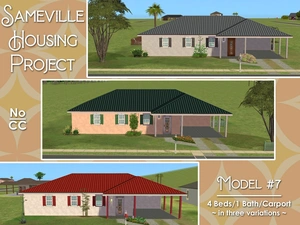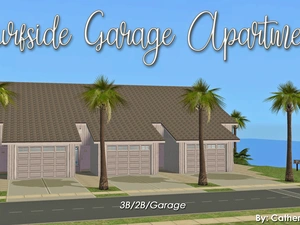Chantilly Herringbone Parquet Floors ~ in 9 Specialty Wood Combinations and 2 Sizes
Uploaded Sept. 11, 2023, 2 a.m.
Updated Sept. 11, 2023, 2 a.m.
These floors were created for TS2 by CatherineTCJD of Sims Virtual Realty and MTS.
Here are 9 Specialty Wood Combinations of the "Chantilly" herringbone parquet floors, in 2 size options.
PSST - I have another set similar to these, in Maxis-Matching Woods
These floors are found in the 'wood' floor category for $14 each.
...a color swatch is included and the files are all properly named.
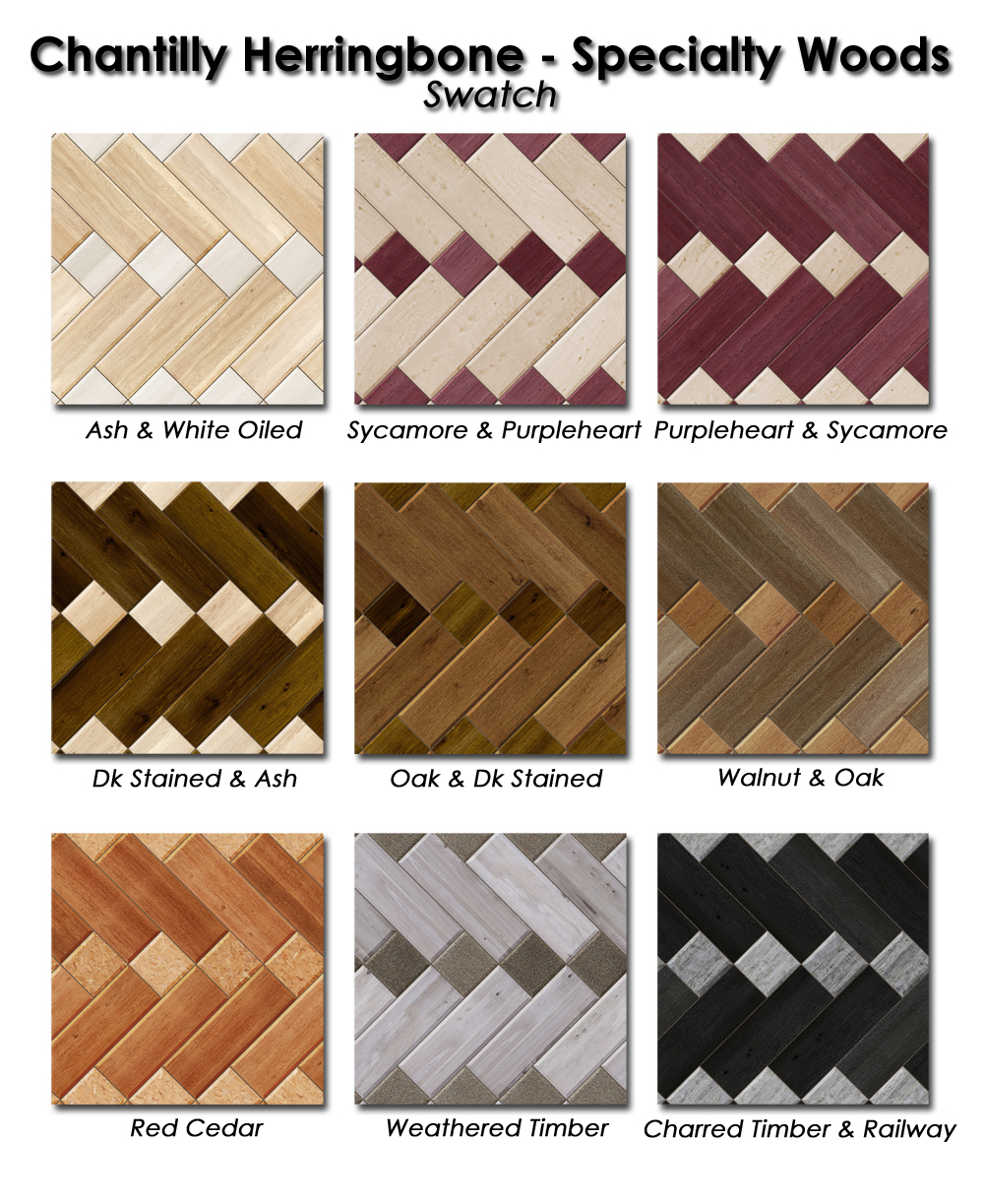
Here's how they look in-game...
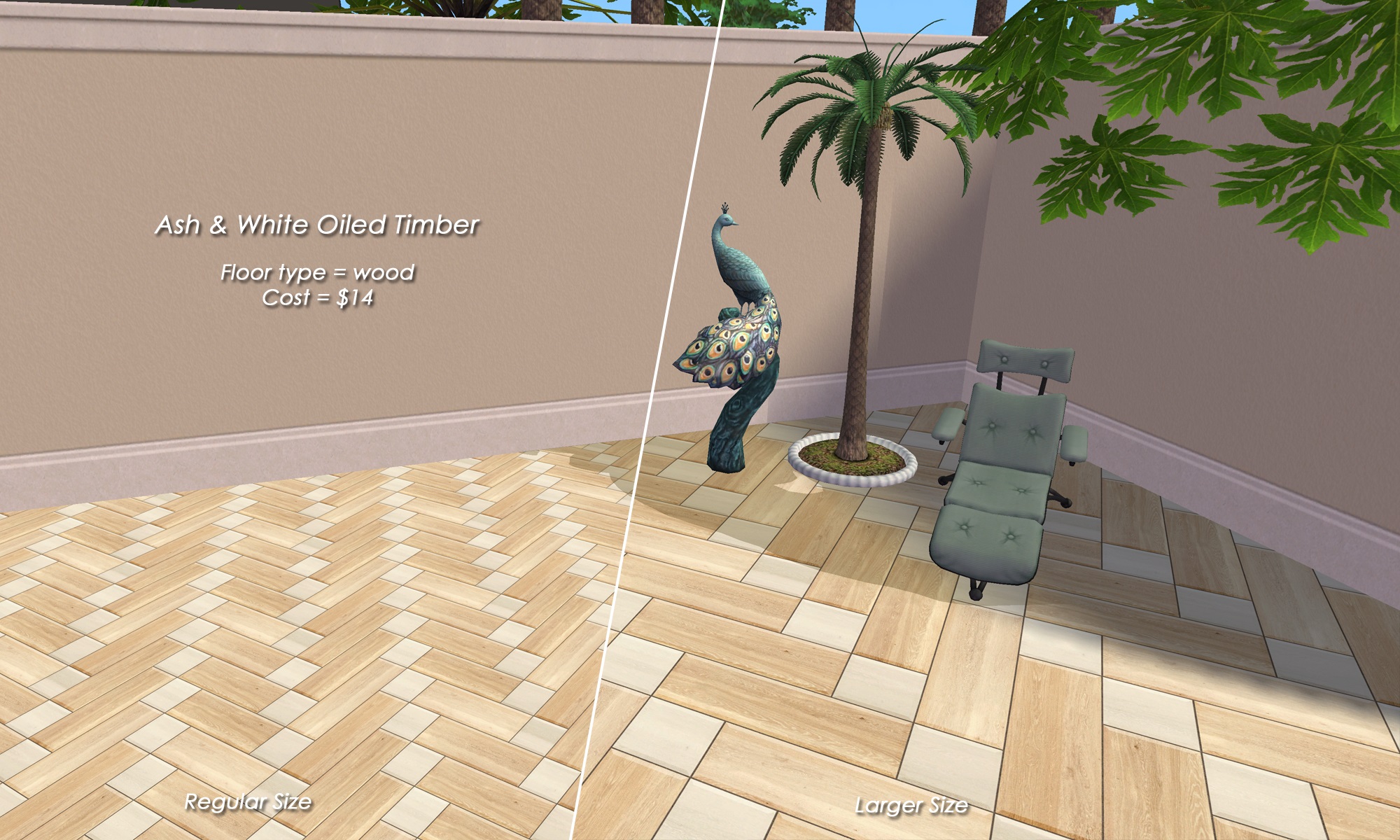
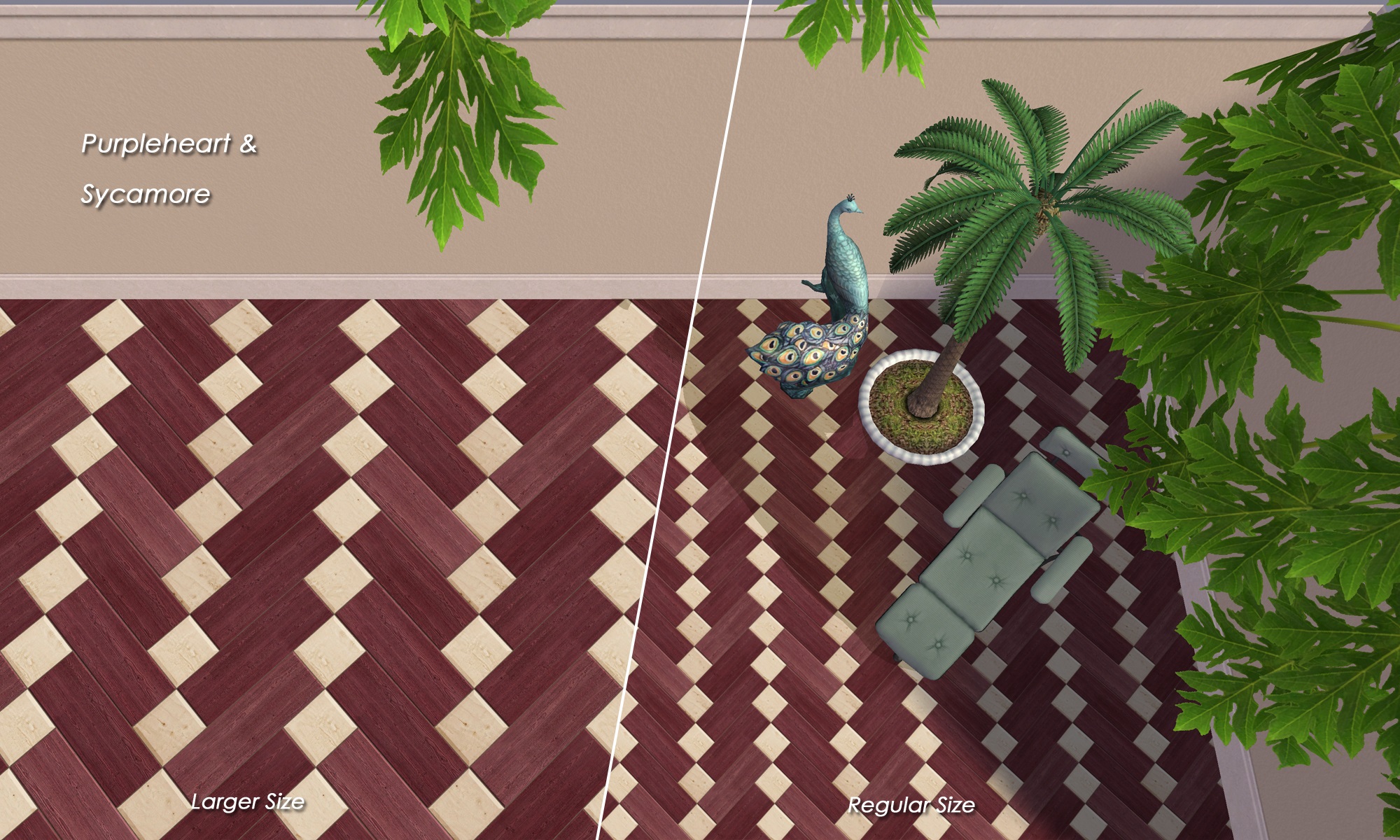
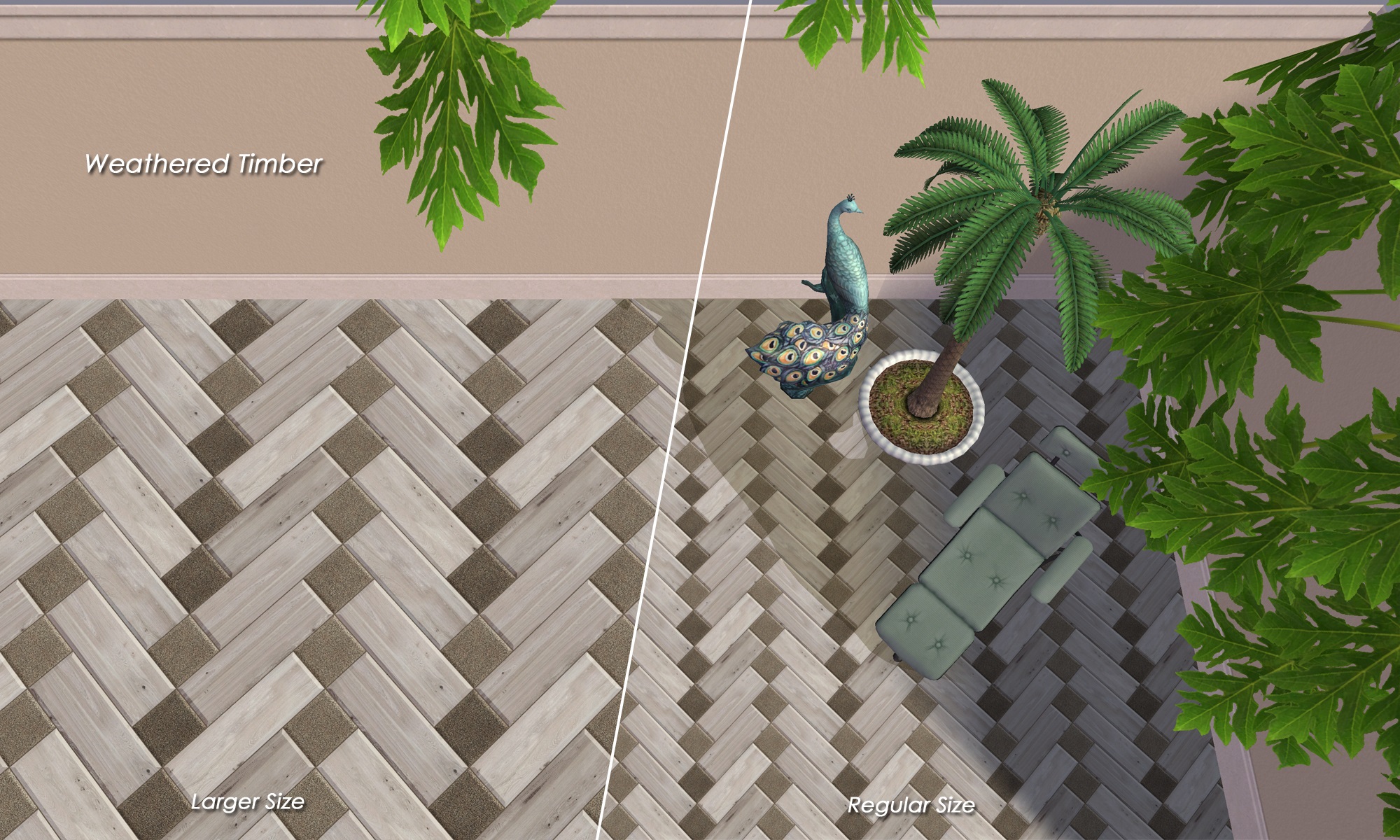
Enjoy!
Other Uploads By CatherineTCJD:
Al's Garage ~ a Community Lot on a 2-Step Foundation. No CC.
by CatherineTCJD
A gas station with magazine racks - chess tables - photo booth - bathrooms - vending - junker cars to fix. On a 2-Step Foundation. No CC.
Homes of Character: House #06 - Stucco Bungalow
Project: Homes of Character, 1912
by CatherineTCJD
House #06 - Stucco Bungalow with 3 bedrooms, 1.5 bathrooms, garage, and basement on a 2-Step Foundation. Lightly furnished & ready for you to decorate.
The Chandler: 4B/3.5B/Garage - CORNER lot w/2-Step Foundation.
by CatherineTCJD
...a part of The 80's Called series with 4 bedrooms, 3.5 bathrooms, oversized garage, sun room, patio, and large yard. This is a CORNER lot, on a 2-Step foundation.
Industrial Design - in 2 versions. As either a home or an office. No CC.
by CatherineTCJD
Home and/or Office built down a hill with the Grid-Adjuster, ...so it is a sloped lot!
FibreWorks Etna Carpets ~ in 5 Colors Options
by CatherineTCJD
These carpets were created for TS2 by CatherineTCJD of Sims Virtual Realty and MTS.
The Villages ~ a 55+ Community
by CatherineTCJD
...a part of the Sameville Hood Project a trailer park community - especially for retirees ( if you use age-restricting mods )
Sameville ~ House Model #7: 4B/1B/Carport - No CC - Three Variations.
Project: Sameville ~ Mid-Century Florida Housing Tract
by CatherineTCJD
...a part of the Sameville Housing Project 4 bedrooms - 1 bathroom - carport - large yard with pool option, OR small yard in 3 variations - ready for you to decorate
Surfside Garage Apartments: three 3-bedroom units with a pool. No CC.
by CatherineTCJD
...a part of The 80's Called series. 3 apartments, each with 3 bedrooms - 2 bathrooms - private garage - large deck - balcony - garden patio. No CC.
