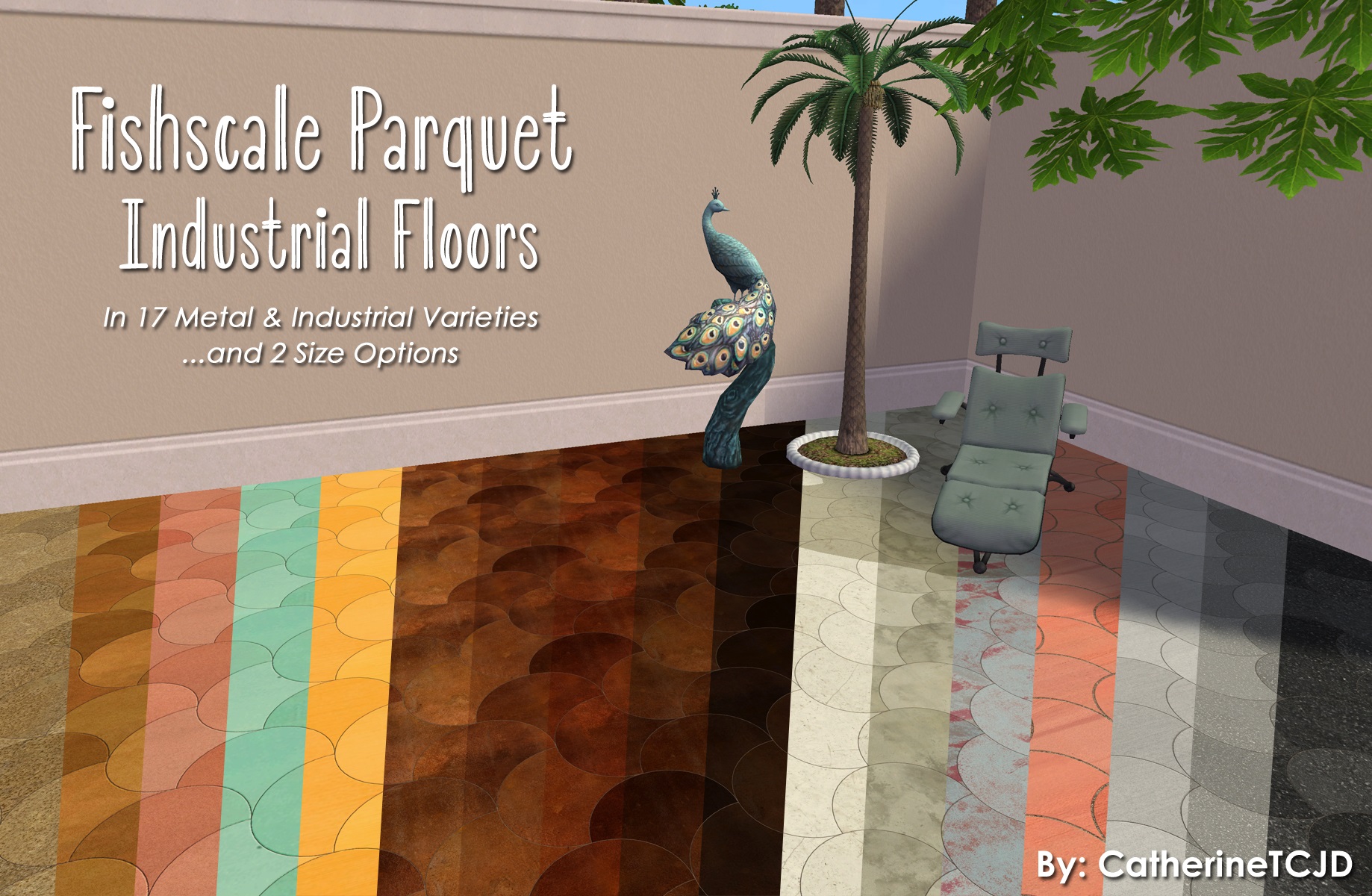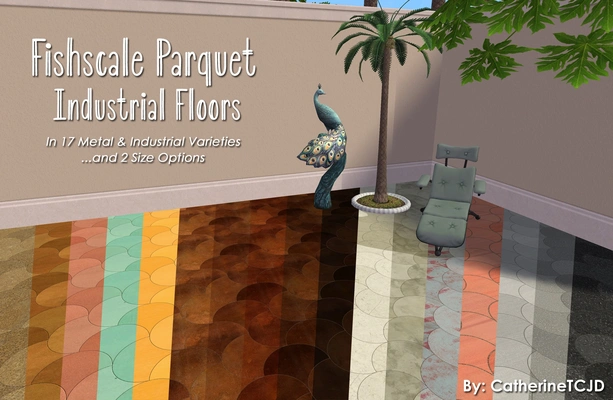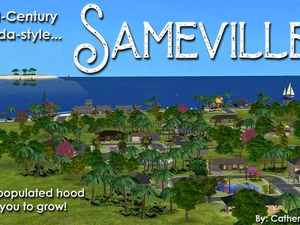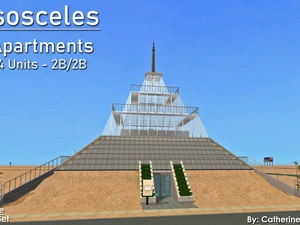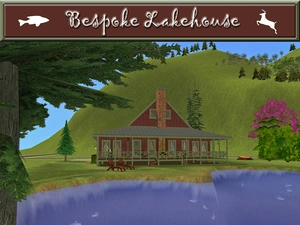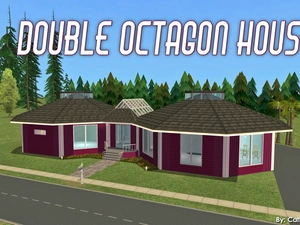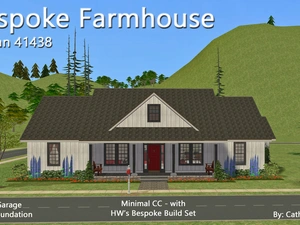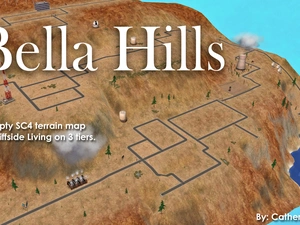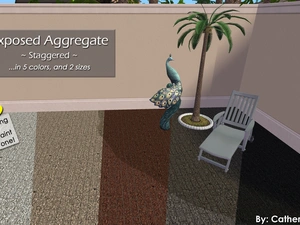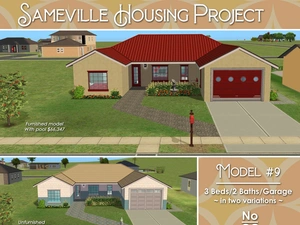Fishscale Parquet Floors ~ in 17 Metal and Industrial Varieties, in 2 Size Options
Uploaded Sept. 11, 2023, 2:04 a.m.
Updated Sept. 11, 2023, 2:04 a.m.
These floors were created for TS2 by CatherineTCJD of Sims Virtual Realty and MTS.
These are 17 "Fishscale" parquet floors in metal & industrial varieties and in 2 size options.
PSST - I have another set similar to these, in Maxis Matching Woods.
There are TWO download options - one has the floors categorized as "Stone" floors, the other has them categorized in "Misc/Other."
Choose the one you want - but only choose one, because they will conflict with each other.
All the floors are $9 each.
...a color swatch is included and the files are all properly named. So you can easily delete the ones you don't need...

Here's how they look in-game...
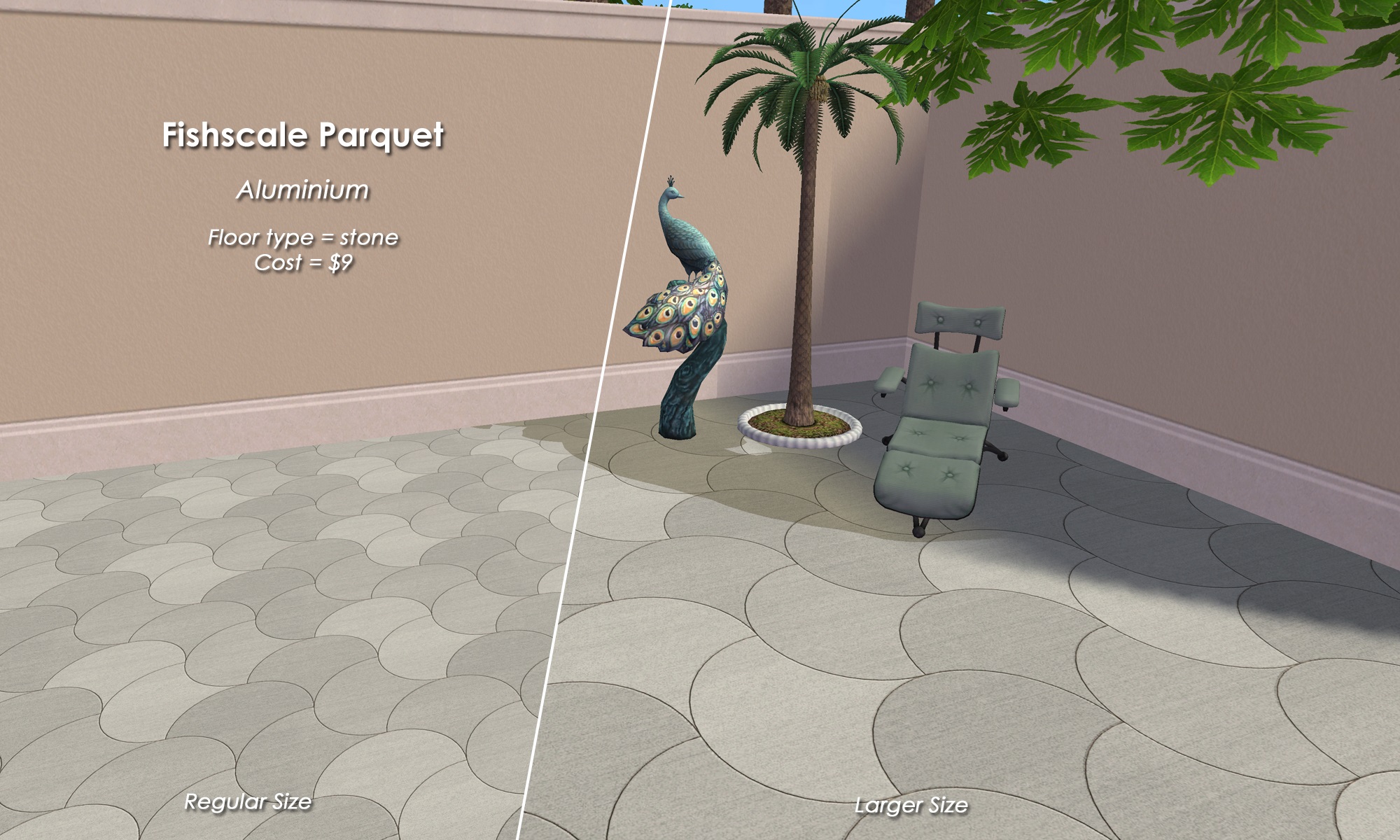
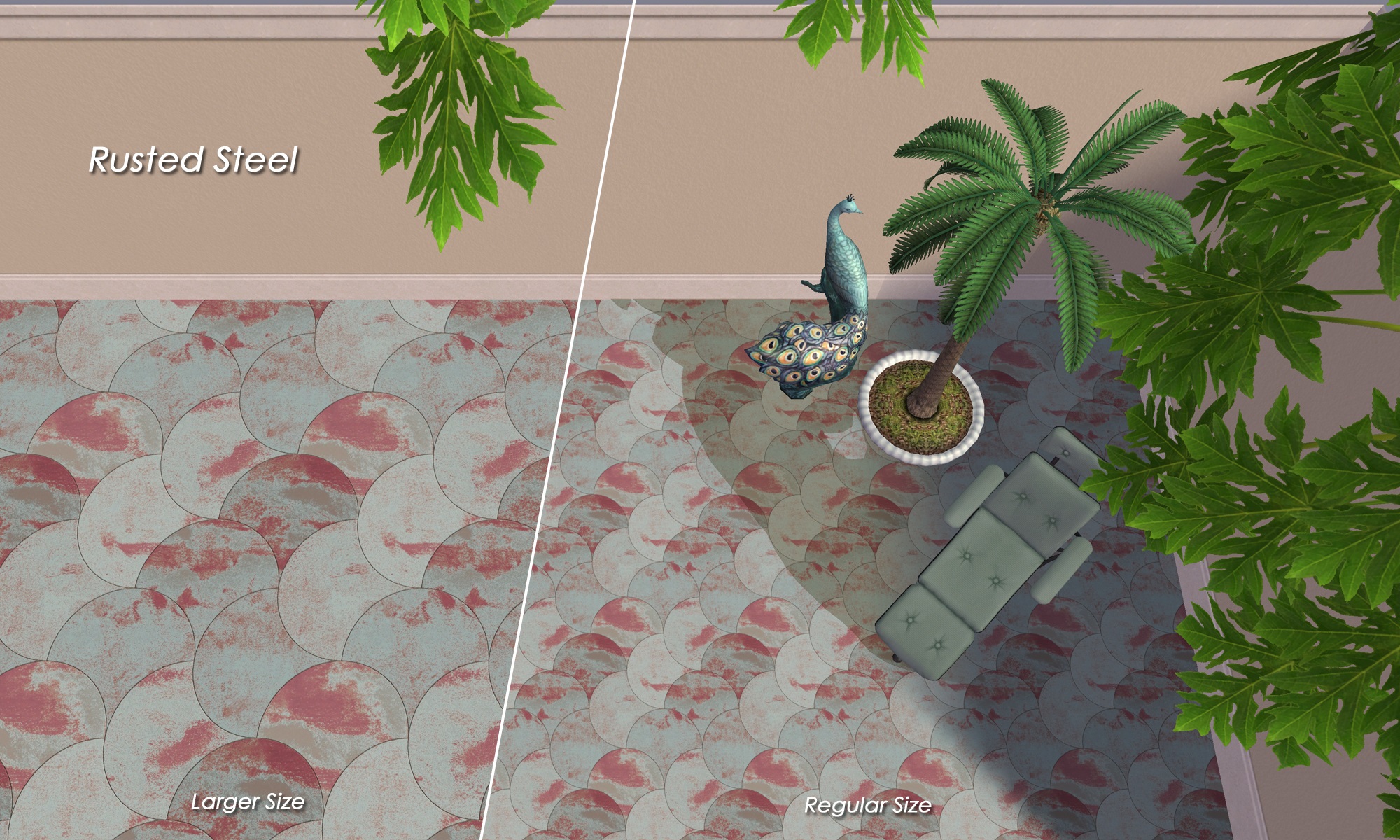
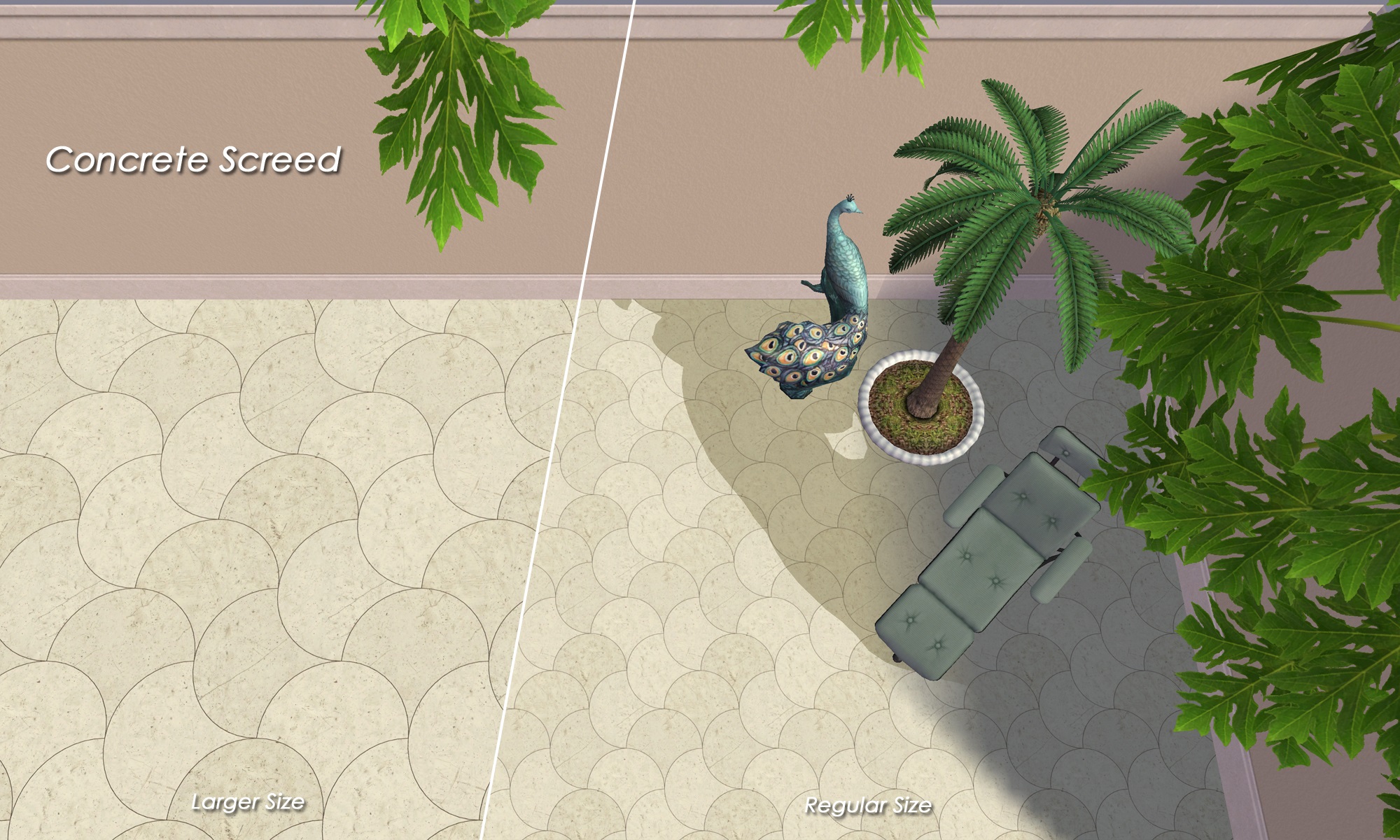
Enjoy!
Other Uploads By CatherineTCJD:
Sameville ~ a Mid-Century Florida-Style Unpopulated Neighborhood
Project: Sameville ~ Mid-Century Florida Housing Tract
by CatherineTCJD
An Unpopulated Neighborhood for you to customize. Isn't it time your Sims moved to Florida?
Isosceles Apartments - four 2-bedroom units - under a glass pyramid dome
by CatherineTCJD
This is an Earth-sheltered, bermed lot (built with theGrid-Adjuster.) 4 units; each with 2B/1.5B - and a community observation level.
Bespoke Lakehouse ~ 2B/2B/Garage on your own private lake
by CatherineTCJD
MidCentury Design - 86202: Lake House with 2 bedrooms - 2 bathrooms - attached garage - huge porch - pet friendly - private stocked lake...
Contemporary Double Octagon House: 4B/2.5B/Driveway with Pool. No CC.
by CatherineTCJD
...a part of The 80's Called series with 4 bedrooms - 2.5 bathrooms - 3-car driveway - 2-story atrium - deck - patio - pool. This is a SLOPED lot, with No CC.
Bespoke Farmhouse ~ 3B/2.5B/Garage on a 2-Step Foundation
by CatherineTCJD
Modern Plan - 41438. A Farm House on a 2-Step Foundation, with 3 bedrooms - 2.5 bathrooms - attached garage - front porch - back patio - oversized corner lot...
Bella Hills ~ a terraced customizable terrain map
Project: Bella - a megahood project
by CatherineTCJD
This terraced map has three distinct tiers - 3 different altitudes/elevations for your sims to explore.
Exposed Aggregate ~ Industrial Floors in 5 Color Variations and 1 Terrain Paint
by CatherineTCJD
Industrial-style rough concrete floors - plus 1 TP.
Sameville ~ House Model #9: 3B/2B/Garage - No CC - Two Variations.
Project: Sameville ~ Mid-Century Florida Housing Tract
by CatherineTCJD
...a part of the Sameville Housing Project 3 bedrooms - 2 bathrooms - garage - optional pool in 2 variations - lightly furnished OR unfurnished - ready for you to decorate
